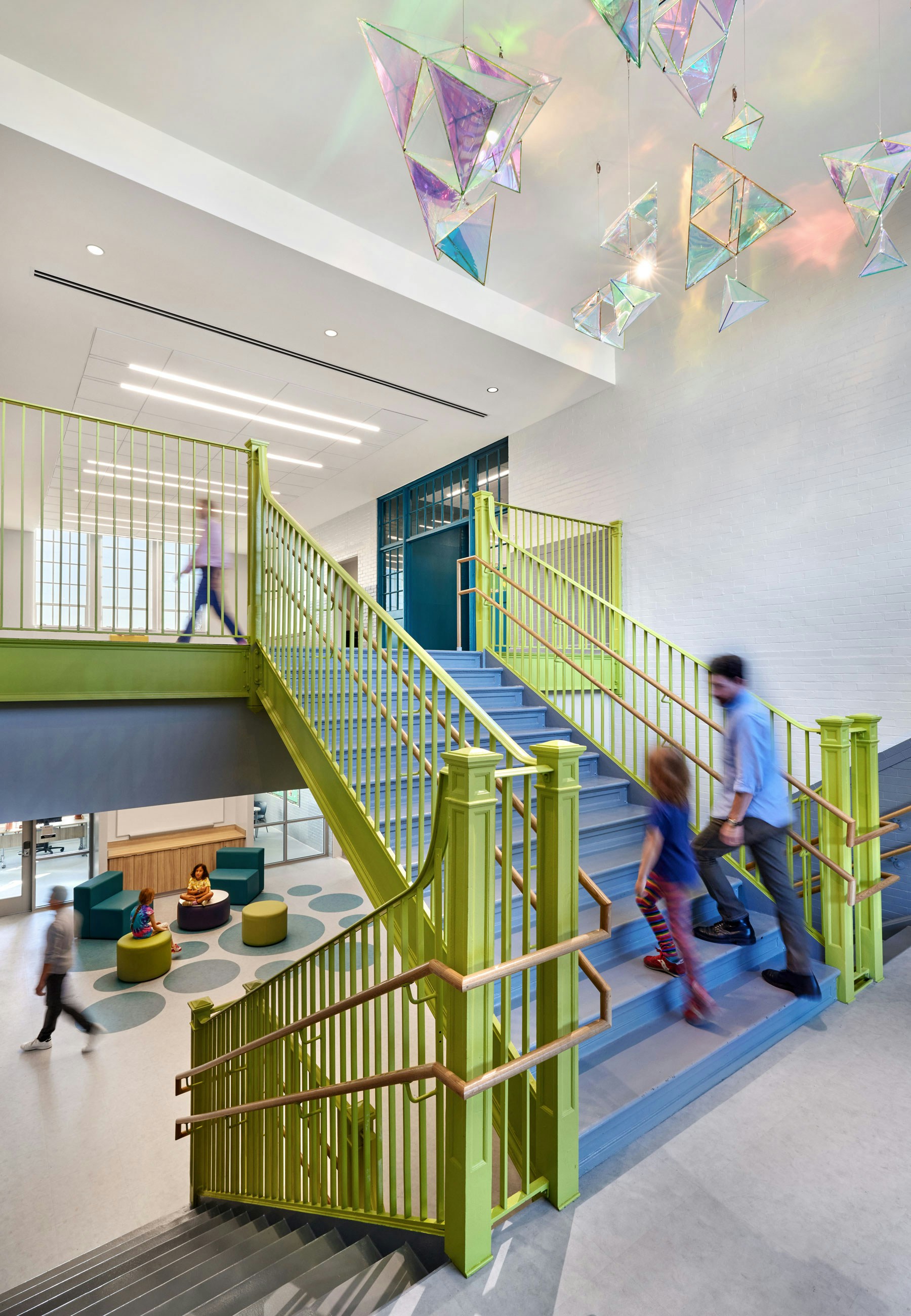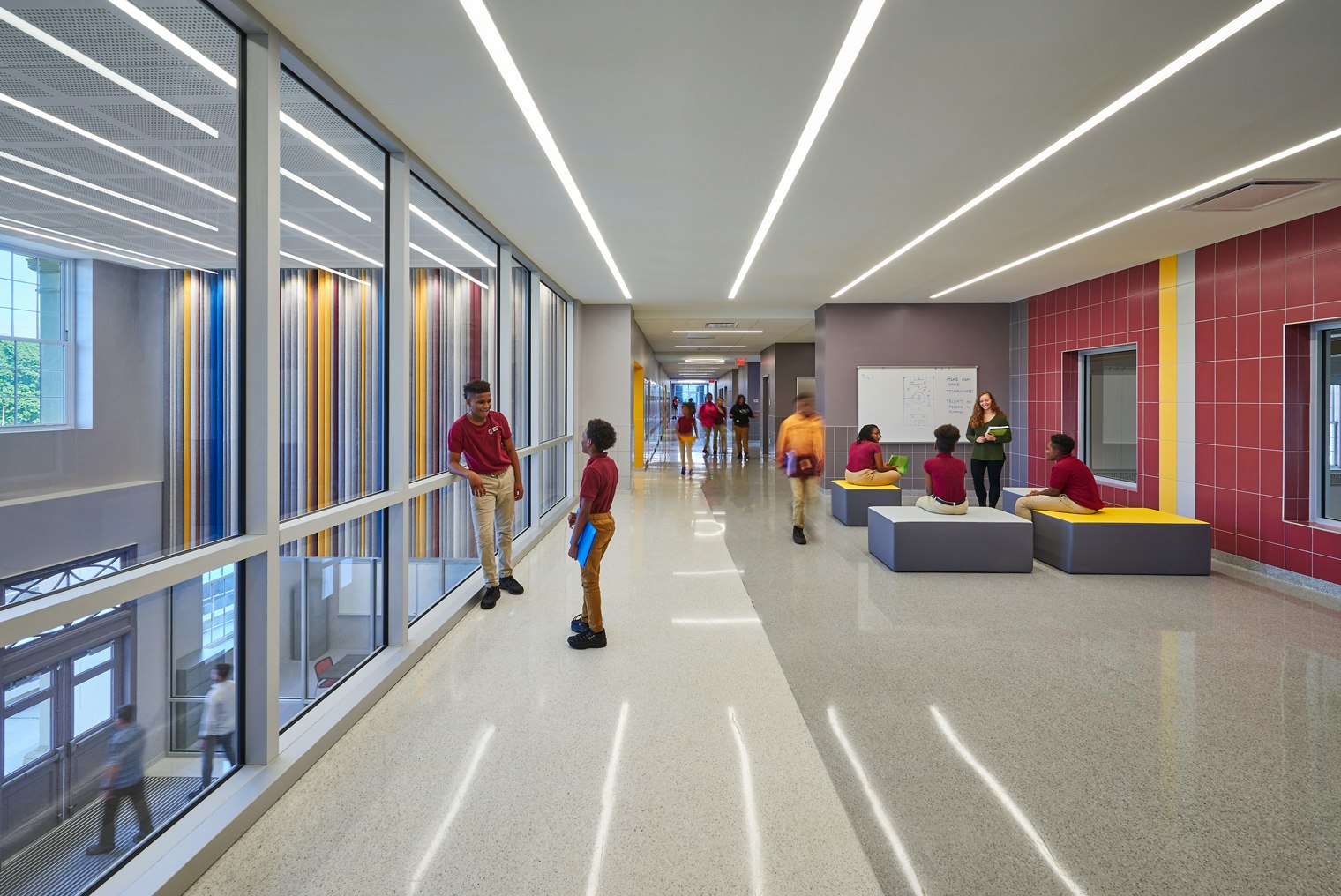CLIENTDC Department of General Services, District of Columbia Public Schools
SERVICESArchitecture, Interiors
LOCATIONWashington, DC
SIZE93,000 sq ft
STATUSCompleted 2023
CERTIFICATIONLEED Gold, Net Zero Energy ready, designed to meet WELL Standards
Raymond Elementary School stands as a testament to the intersection of urban education, sustainability, and historical preservation. Our dedication to achieving net zero energy while respecting the past has set a benchmark for future projects. It is a symbol of how innovation, sustainability, and history can coexist harmoniously, leaving a legacy for generations to come.
We embarked on a journey to modernize and expand the historic Raymond Elementary School, and our efforts were transformative. The design now accommodates 590 students as of the 2023-24 school year and features a new wing housing a gymnasium, library, and classrooms, along with an enhanced entry sequence. Our sustainability commitment shines through with LEED Gold and Net Zero Energy certifications as our targets. Over 100 geothermal wells, solar canopies, and energy-efficient systems were integrated to achieve this goal, all while meticulously preserving the historical integrity of the building.
Sustainability was a central theme, with our commitment to achieving Net Zero Energy requirements evident in every aspect of our design. Our focus extended to upgrading MEP systems, modernizing infrastructure, and even addressing the challenge of limited space for renewable energy installations.
The urban challenge
Introducing this new program within an urban setting posed a formidable challenge. The 1920s historical building, a cherished landmark, added complexity to the equation. Navigating these intricacies necessitated close collaboration with the Historic Preservation Office.
To realize our objectives and address these challenges, our plan was bold yet respectful. We proposed the demolition of the 1966 school wing, replacing it with a larger, 50,000 square-foot wing that would house a state-of-the-art gymnasium. This approach minimized disruption to the historic building, ensuring its legacy while serving the evolving needs of the school community.

Engaging stakeholders and the community was integral to the renovation process. We sought to gain support for our efforts while changing materials to match the original, preserving the building's authentic character.
Balancing modernization & history


PHOTOGRAPHYGarrett Rowland










