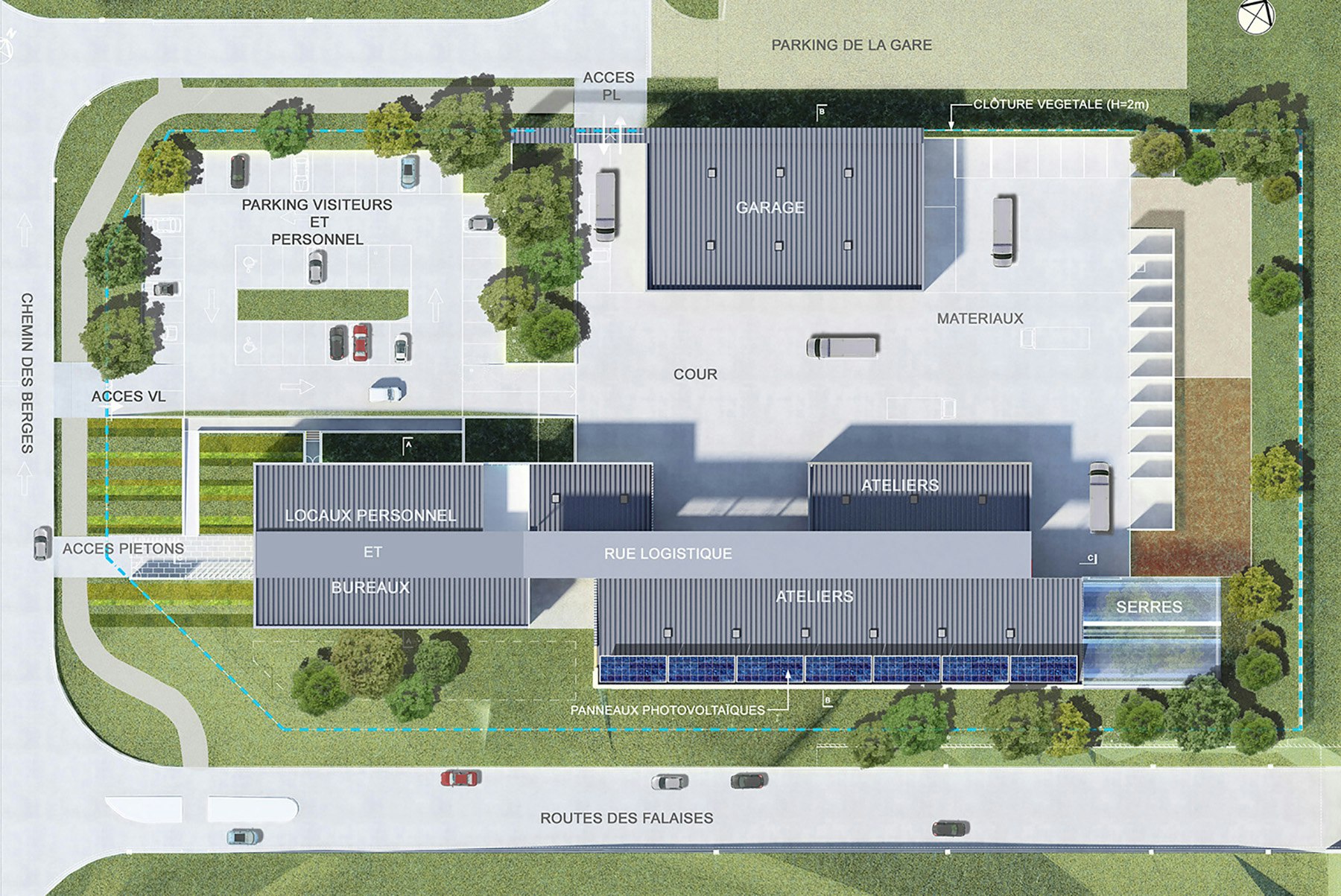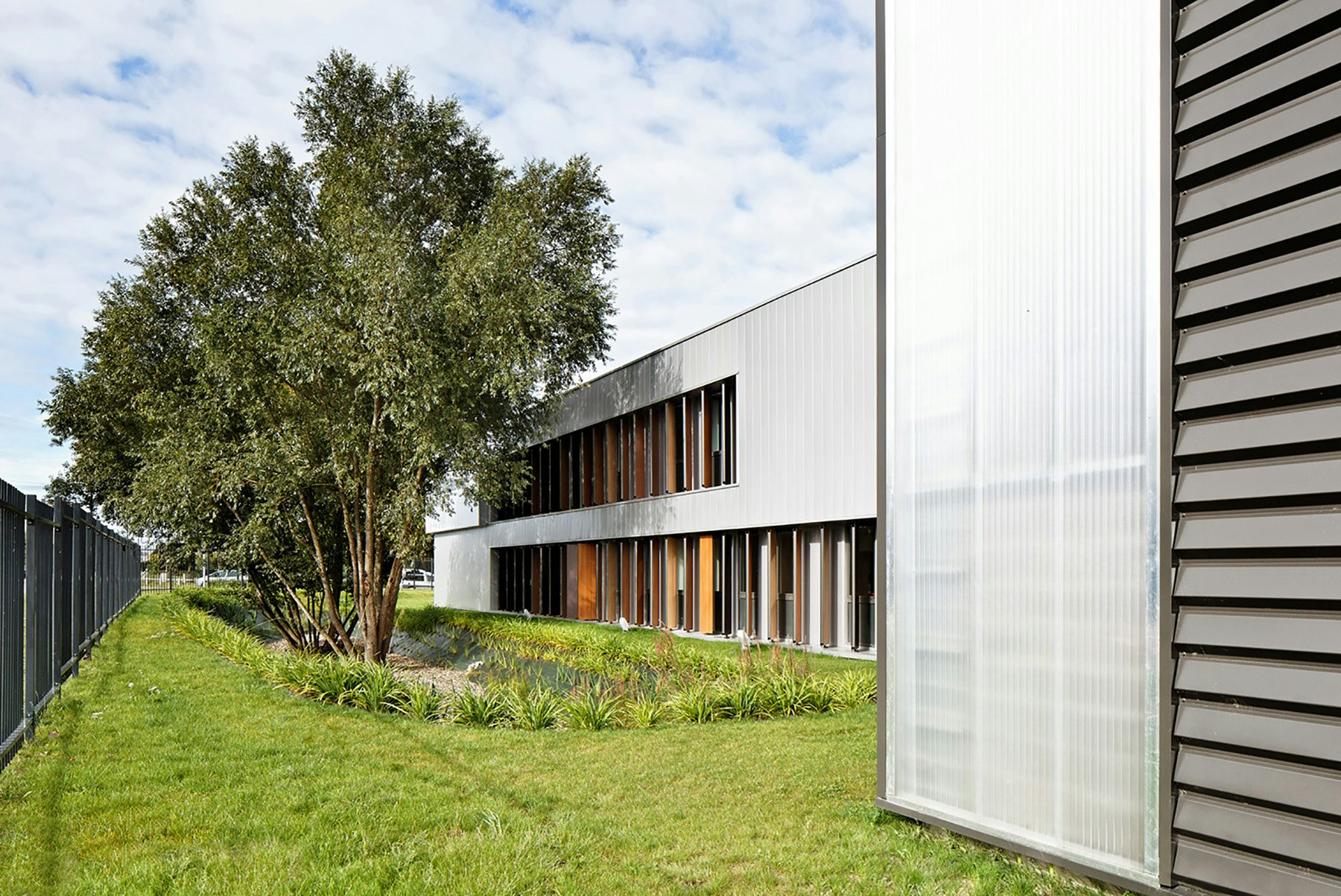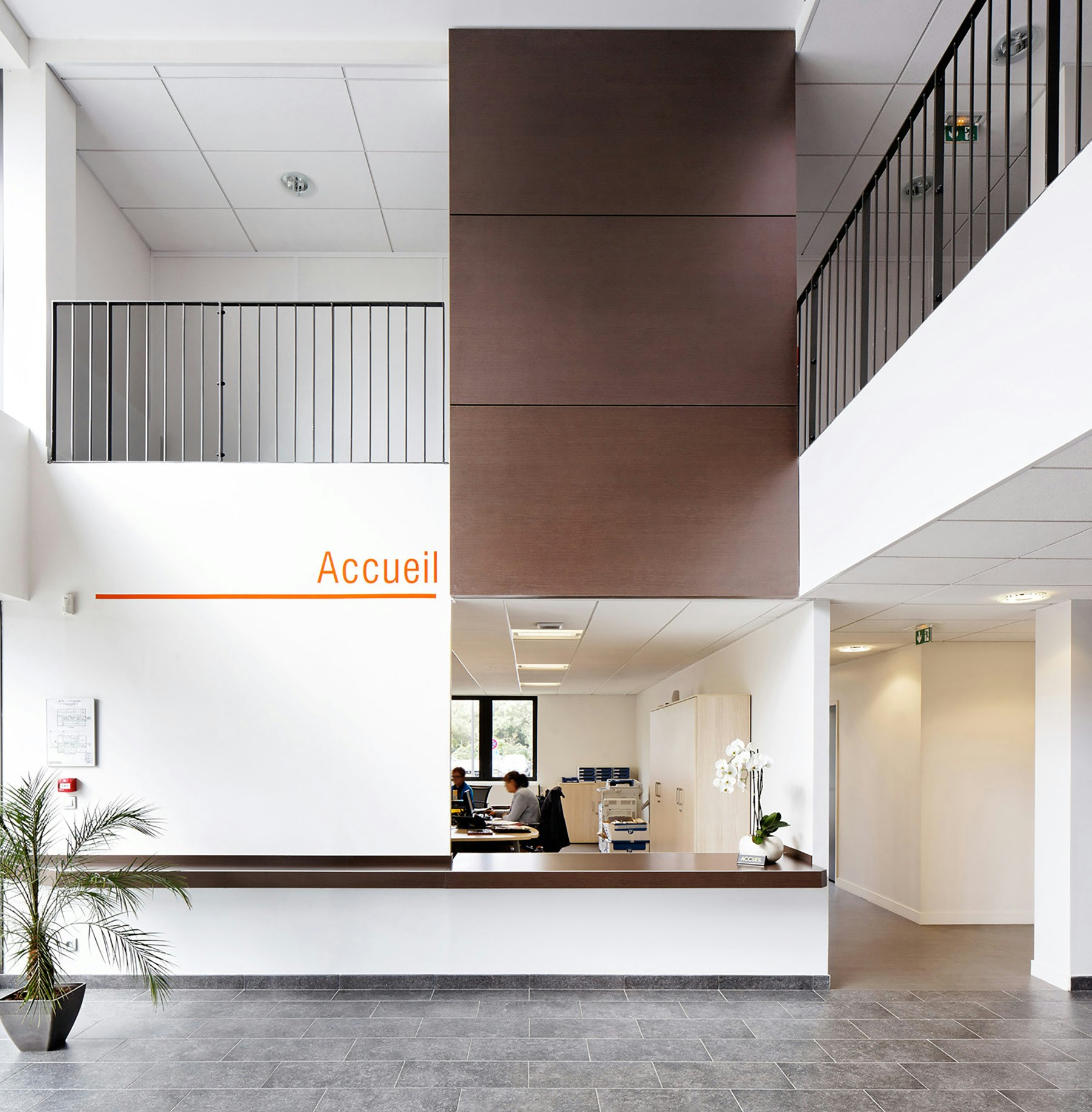COMPETITIONWinner
CLIENTVille de Val de Reuil / Cirmad
SERVICESNew Construction
LOCATIONVal de Reuil
SIZE3 000 m² / 32,291 sq ft
STATUSCompleted 2013
AWARD2014 - Grand Prix d’Architecture de Haute-Normandie, Workplace category
STUDIOS Architecture was awarded the bid to build Val-de-Reuil’s municipal workshops, a 3000-square-meter maintenance facility that incarnates the energy and ambition of the new town created in 1972.
The design includes an office building, workshops complete with a “greenhouse” and a garage facility built around a service courtyard inspired by traditional French farms.
The office building and workshops are built along a central pedestrian walkway that was designed to facilitate dialogue between teams and give structure to the different outdoor spaces.
The site highlights facades visible from the public domain while providing spaces within that are adapted to its main functions.





"The building ahead of its time that will accelerate the town’s growth."
Marc-Antoine Jamet, Mayor of Val-de-Reuil

STUDIOS revisited the traditional architectural vocabulary of technical facilities to deliver quality workspaces and environmentally friendly operational solutions.
To preserve the natural environment and limit the presence of routes for heavy motor vehicles, landscaped areas occupy a significant portion of the site. The volumes and locations of buildings were optimized to let in a maximum of natural light, foster the well-being of users and maximize energy efficiency.
A host of solutions were implemented to reduce energy consumption and optimize operations in a sustainable fashion, including:
- Reinforced insulation using Métisse insulation composed of recycled clothing
- Shaded office facades that reduce the need for air conditioning
- Redistribution of heat from the ground using a ground-coupled heat exchanger in the greenhouse
- An air/water heat pump and a low-temperature water heating system in the offices
- Solar panel guardrails
- Occupancy sensors that optimize use of lighting
- Double-flow ventilation with a heat recovery ventilator
- Rainwater harvesting for watering plants and cleaning
PHOTOGRAPHYHugo Hébrard and Willy Berré





