CLIENTJardin d’Acclimatation
SERVICESBuilding Renovation, Interiors
LOCATIONBois de Boulogne, Paris, France
SIZE2,000 m² / 21,525 sq ft
STATUSCompleted 2018
During the renovation of the Jardin d’Acclimatation, the LVMH group and Compagnie des Alpes hired STUDIOS to create a new space for the site’s teams.
The architectural intention was for the new construction to blend into its surroundings, a historically significant garden created by Napoleon III. A harmonious wood and glass composition with larch siding, glass facades equipped with Accoya louvers and a green roof, the resulting structure is a perfect fit for the gardens.
Larch was used to integrate the building into its natural environment while also responding to time constraints: the site had to be completed within only six months. The structural framework, wall panels and siding were factory-manufactured and quickly assembled on-site.
The use of bio-based materials and the implementation of certain technical solutions also demonstrated STUDIOS’ ongoing commitment to sustainable, virtuous architecture.
“Given its exceptional setting, this technical facility required great discretion. The choice of materials was governed by a desire to blend into the environment in a harmonious, sustainable fashion.”
James Cowey, STUDIOS Architecture
The wood structure was assembled with unprecedented speed and discreetly integrated into its surroundings.
A major element in the construction, wood is also highlighted within. Designed using warm materials, with a focus on energy efficiency and the comfort of users, Boréal is a three-level structure housing technical facilities, offices and common areas for the site’s operational staff.
Distributed around a large skylighted stairwell, the different spaces communicate between themselves and the outdoors.
Wood is also omnipresent throughout the interior of the building, where exposed cross-laminated timber panels and glued laminated framework bring warmth and harmony to the whole.

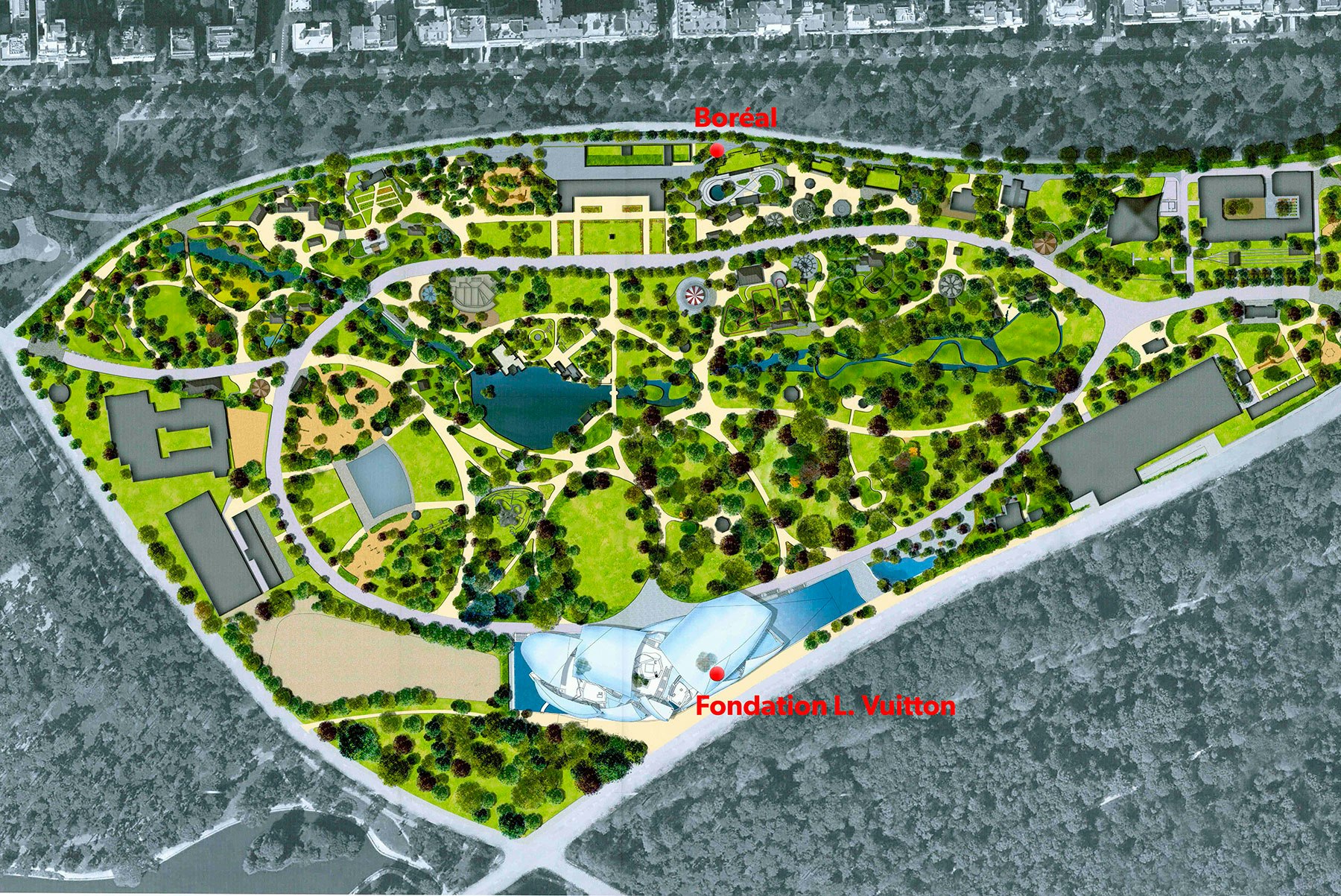
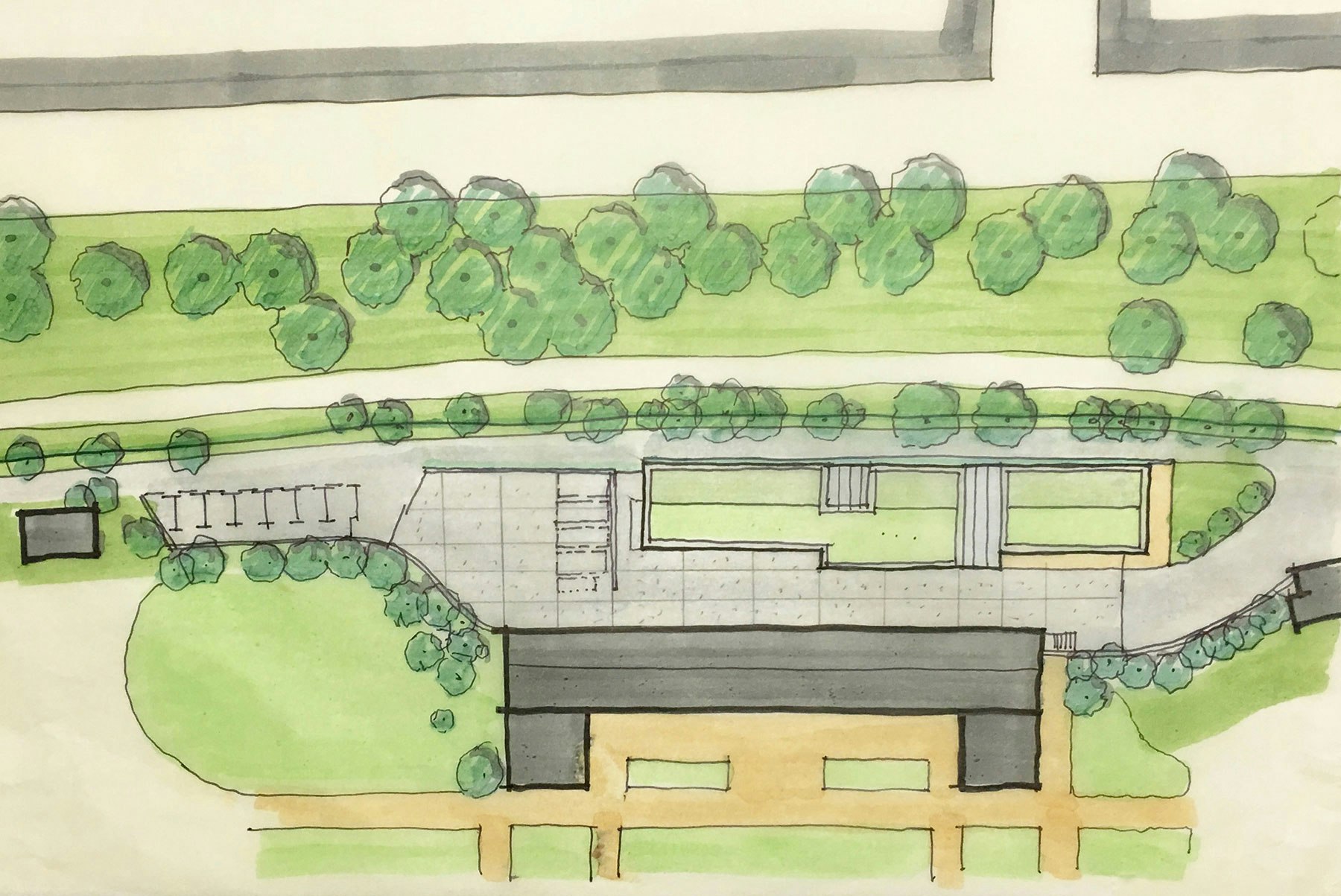
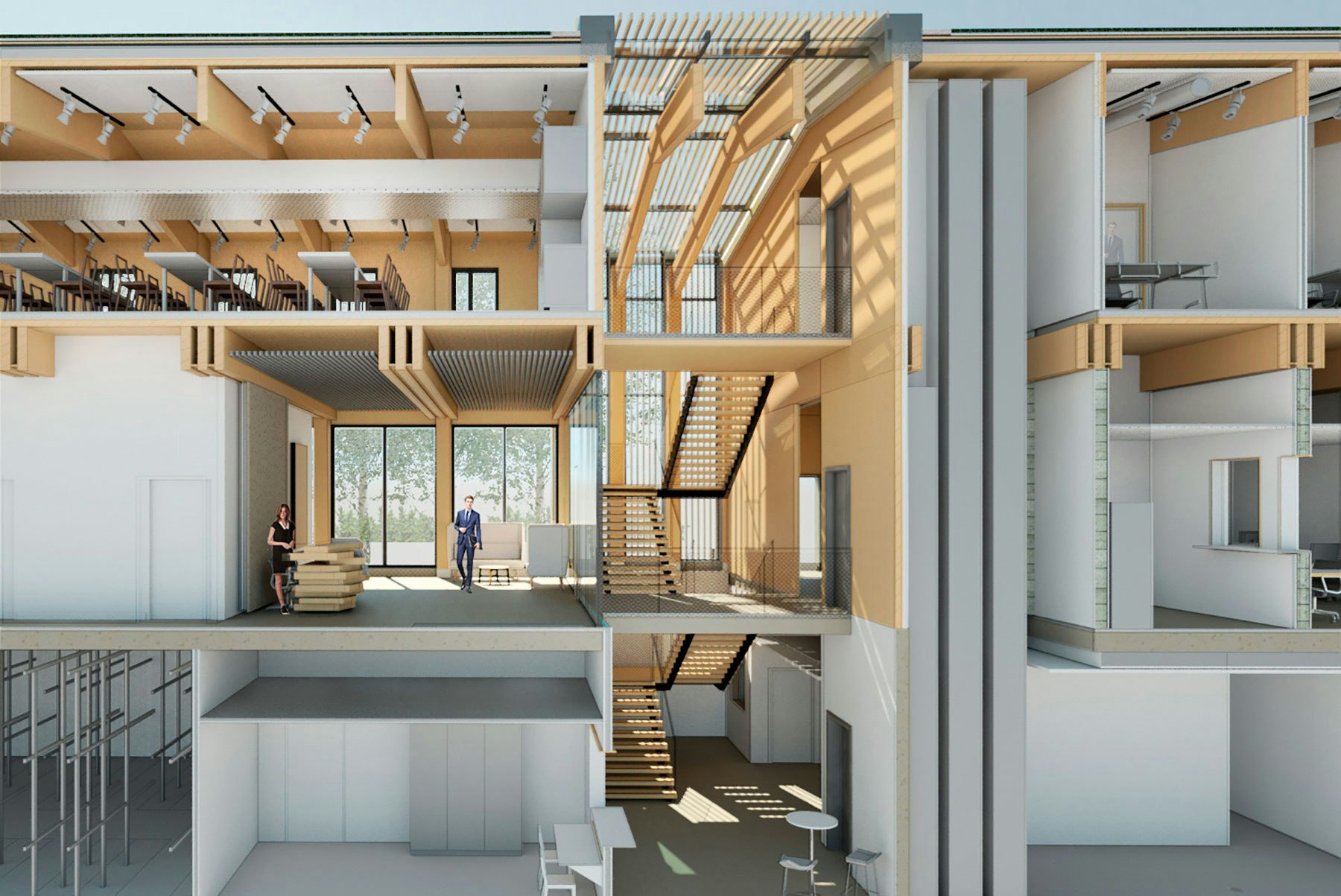
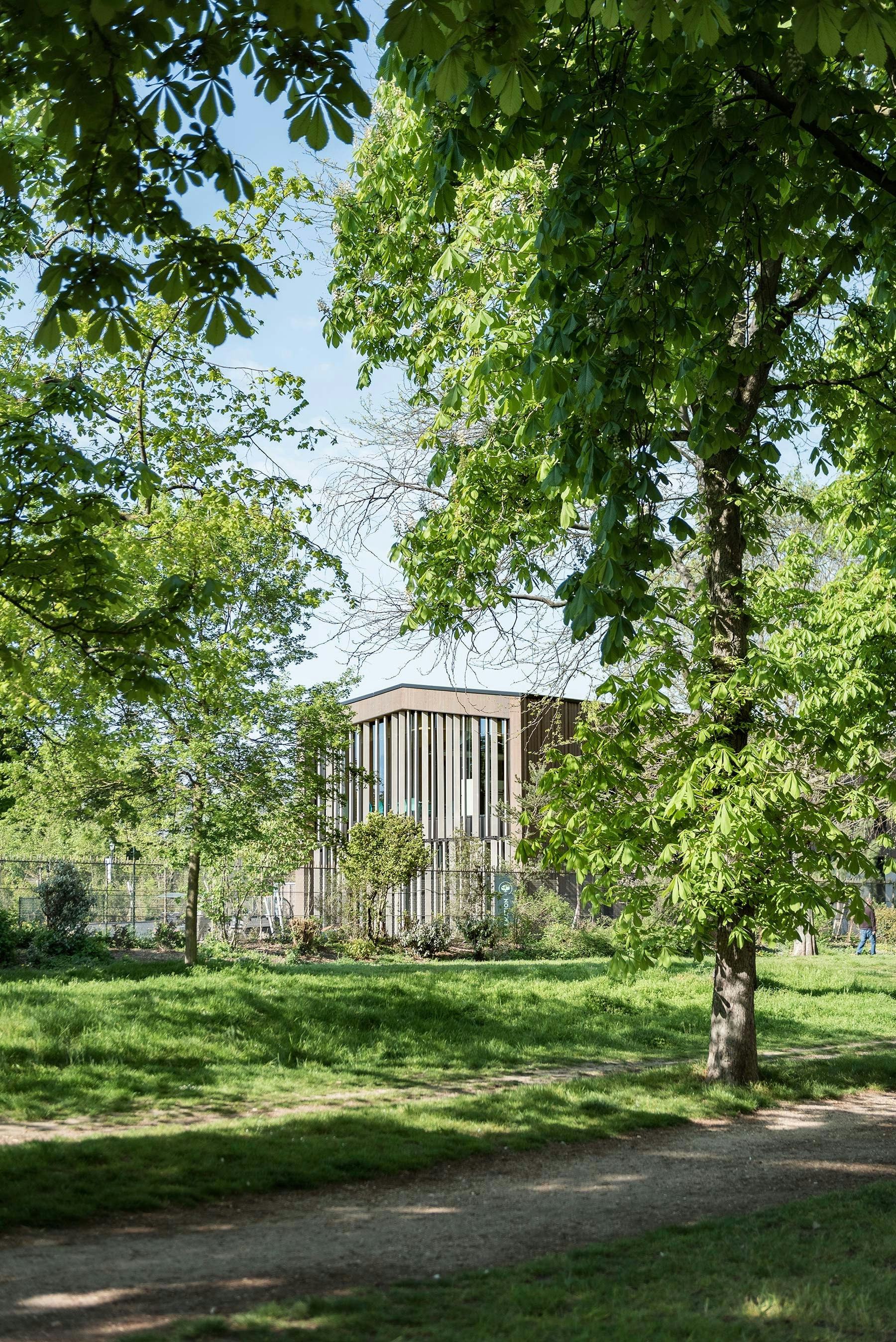
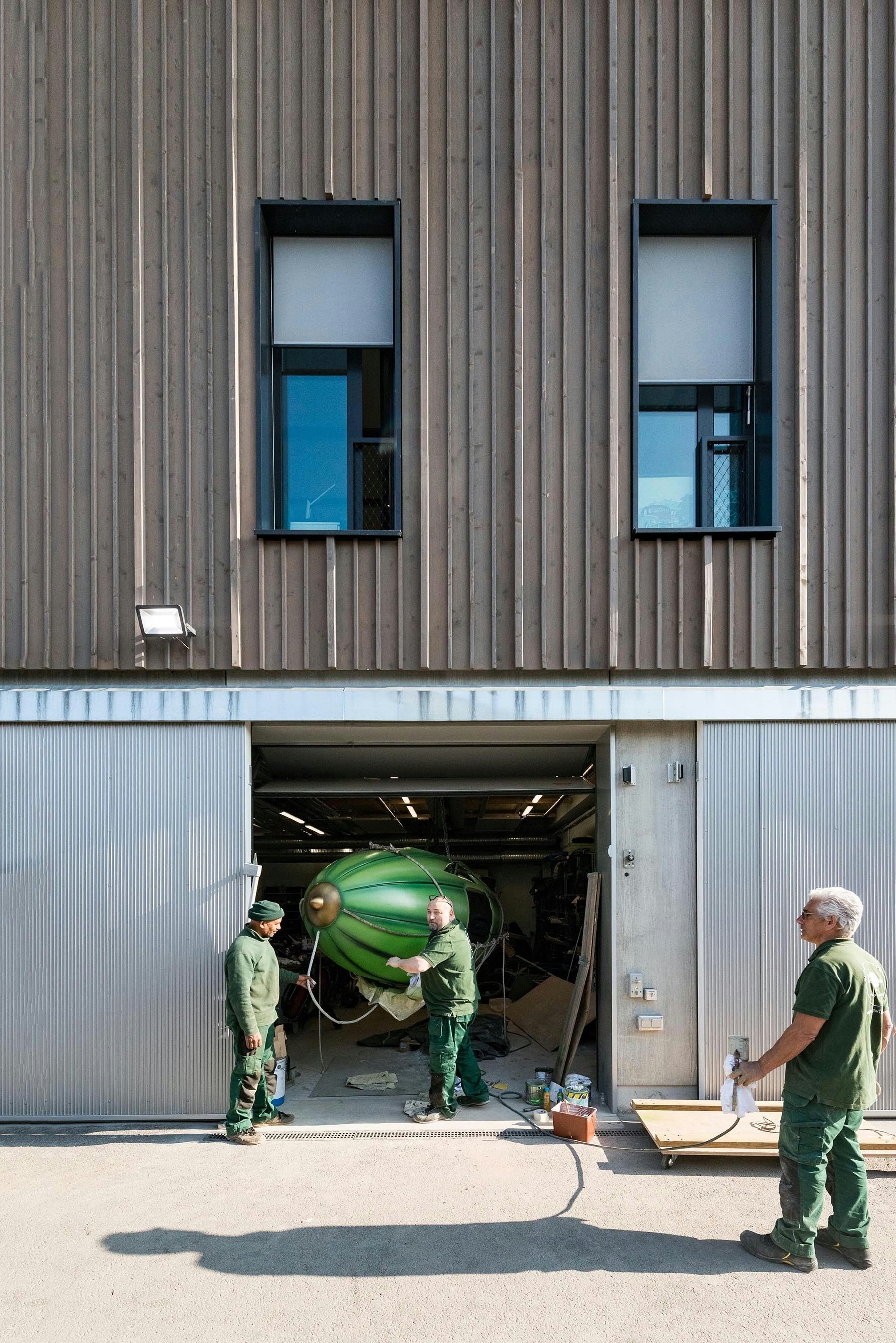
Boreal's environmental approach :
- A bioclimatic design
- Different treatment of facades according to their climatic orientation
- Natural ventilation
- Green roof
- Discreet integration into the site - An off-site prefabricated timber construction
- Glued laminated timber frame
- Wooden floor / posts
- Facades in CLT
- Larch exterior cladding - An architectural concept in favour for reversibility and flexibility
- Removable floor
- Free post trays - Bio-based and local materials:
- European wood
- Soft linen-based flooring
- Wood wool insulation
- Wooden mill work - Optimized energy performance and carbon footprint
- EFFINERGIE + targeted
- CEP = 60 kWh / m² / year
- Dry sector worksite

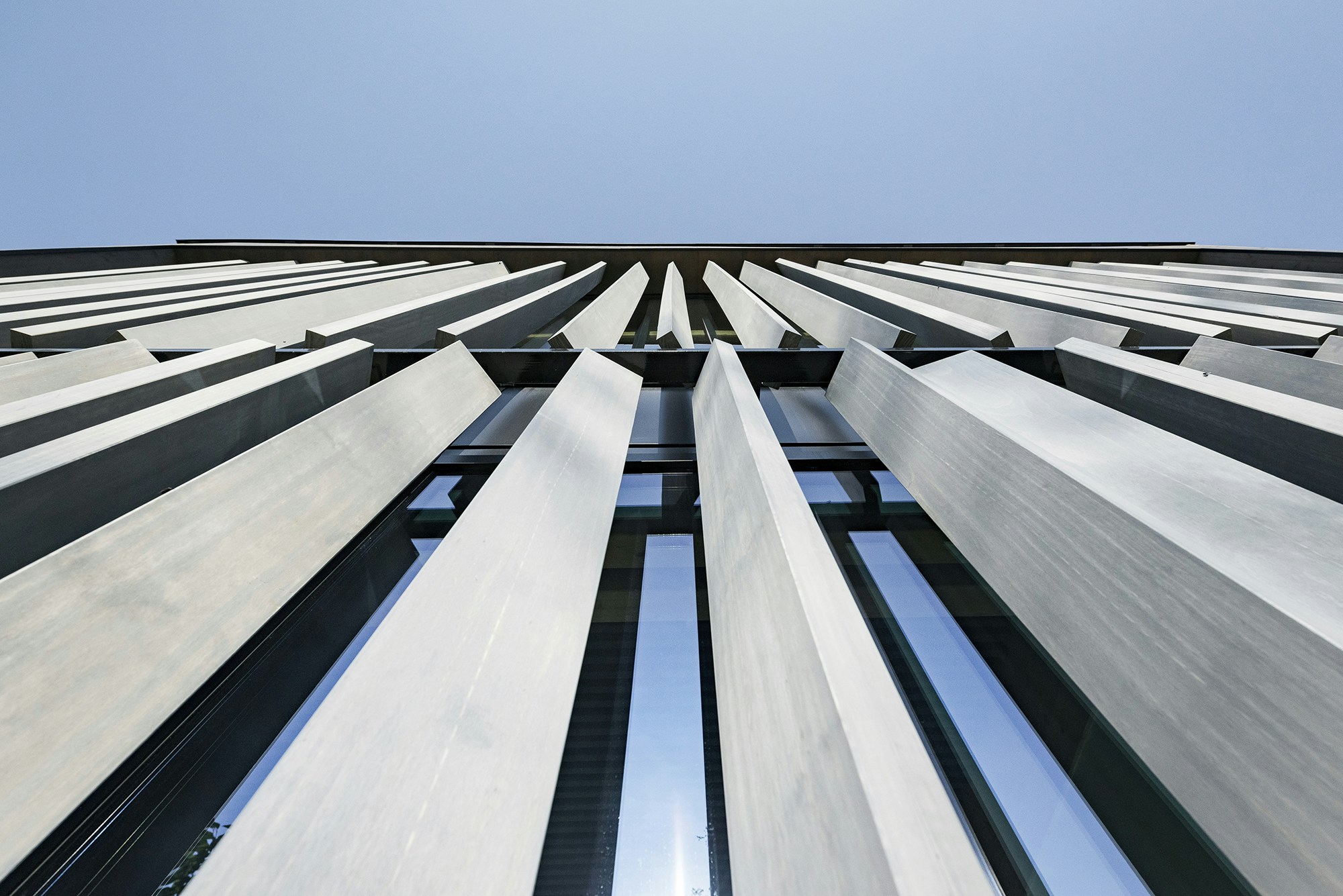
Awards and Press
- Boréal, le nouveau bâtiment du Jardi d’Acclimatation — IN Interiors 2019
- Boréal : Dans les coulisses du Jardin d’Acclimatation — Wood Surfer 2019
- Le repaire du Jardin d’Acclimatation — NDA Magazine 2019
PHOTOGRAPHYBaptiste Lobjoy









