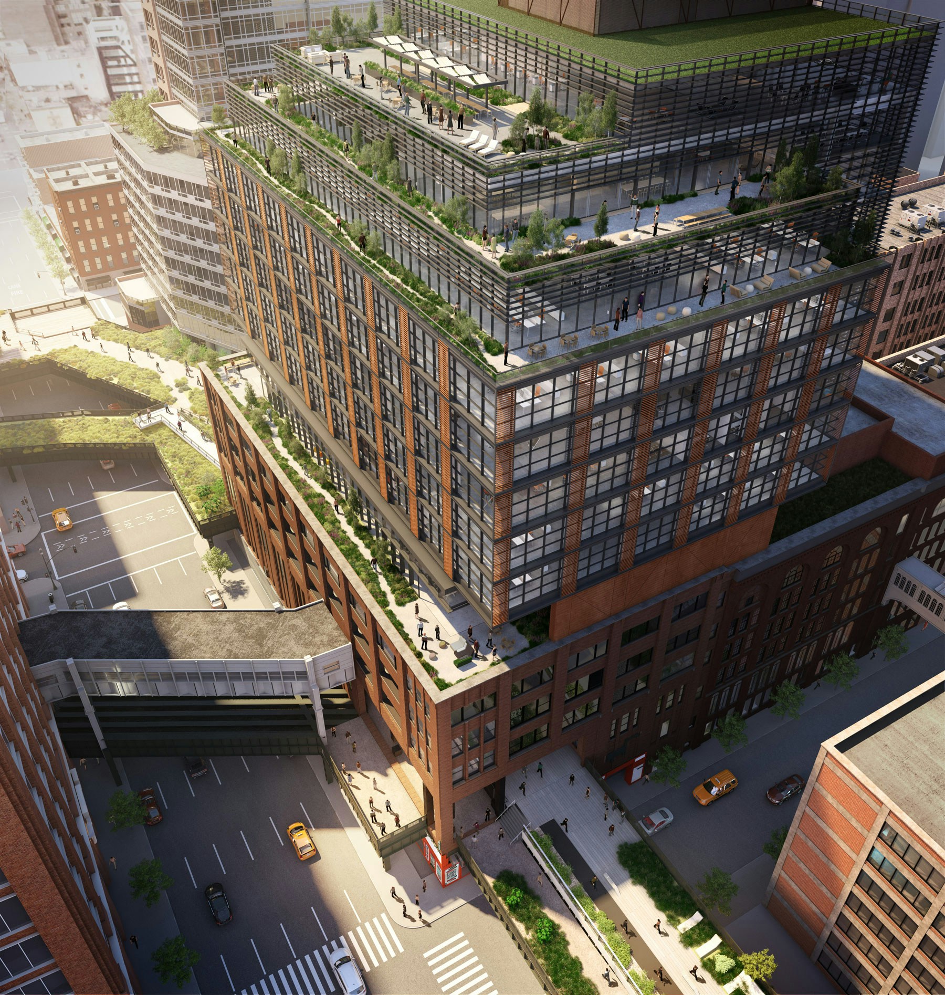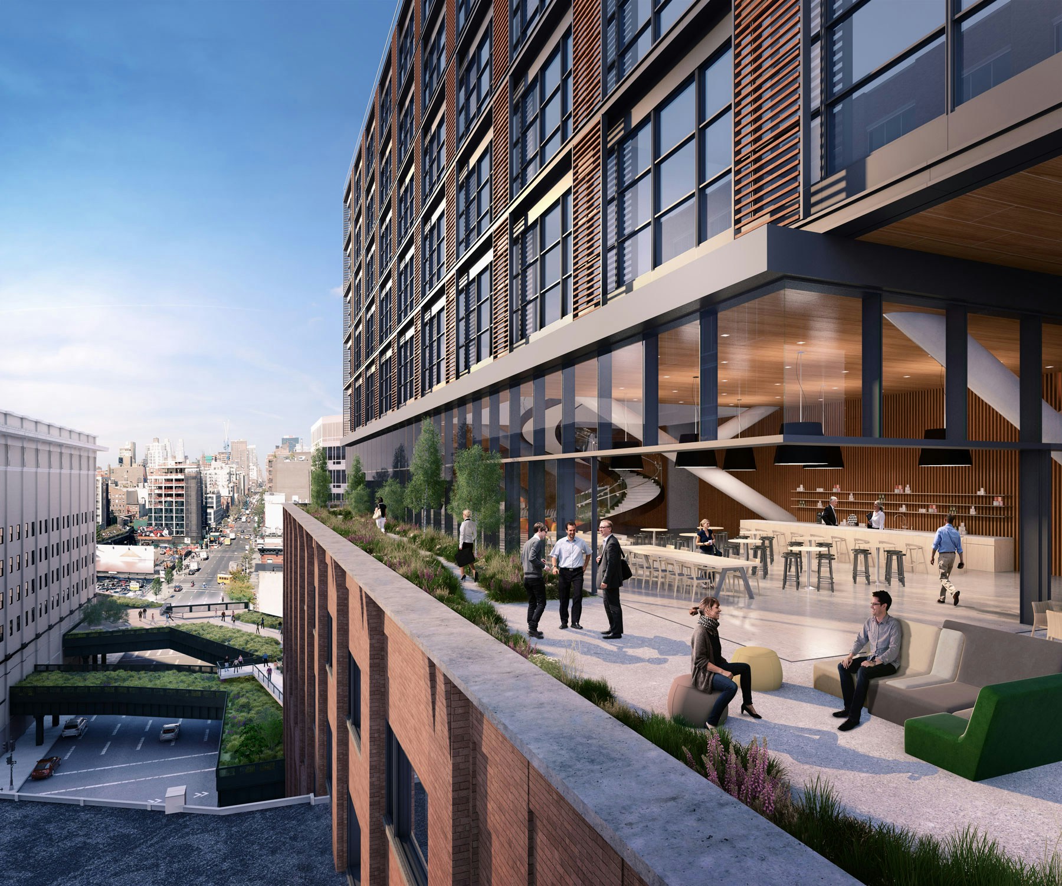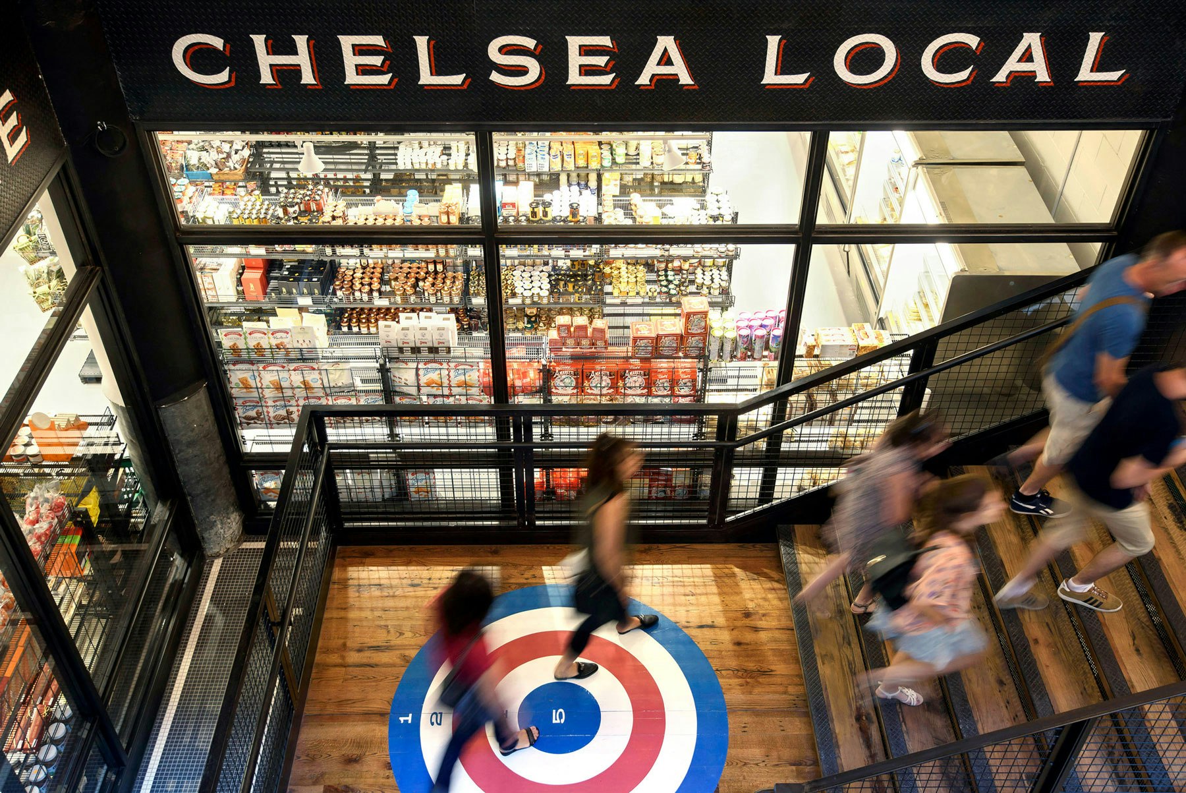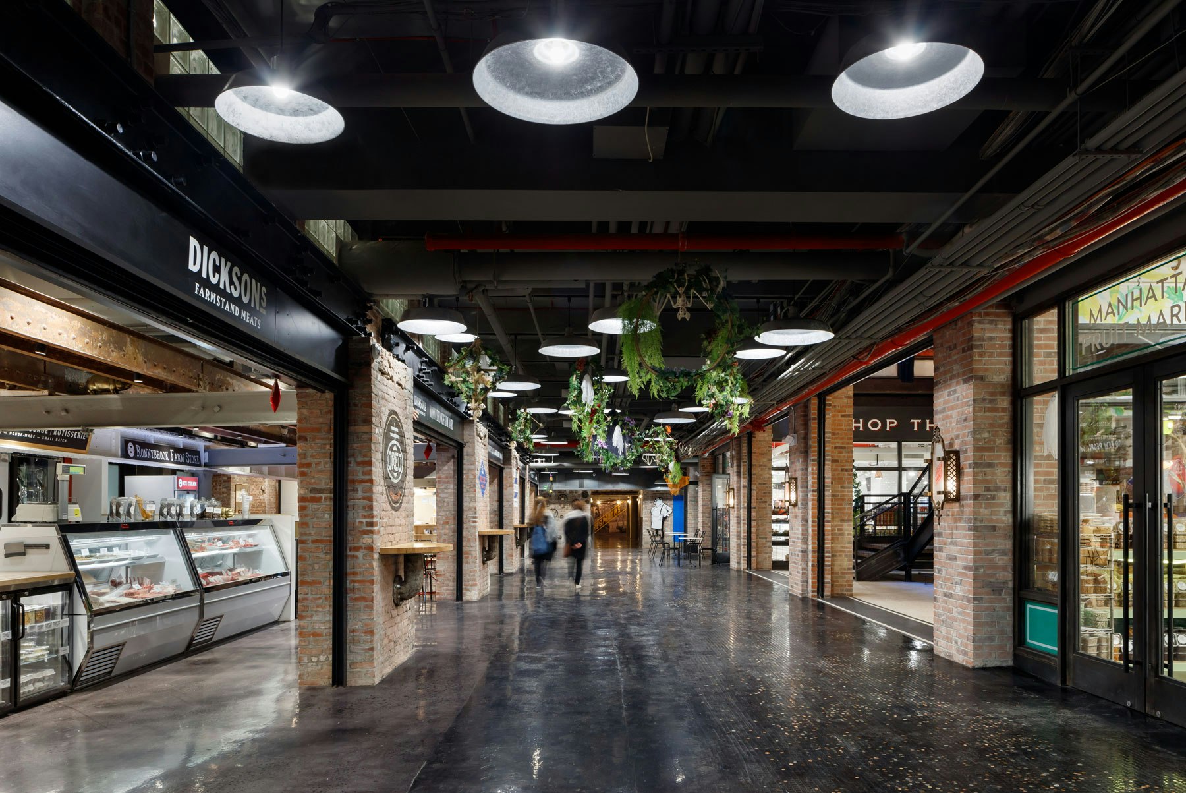CLIENTMultiple, as noted below
SERVICESMaster Planning, Building Renovation, Interiors
LOCATIONNew York, NY
STATUSIn progress
For over a decade, STUDIOS has been engaged in the renovation and reimagination of Chelsea Market. We have gained intimate knowledge of the 14 building campus and how that has manifested itself in the growth and identity of the market. From retail master planning and overbuild studies to retail and tenant work, STUDIOS’ work at Chelsea Market centers on retaining the organic and authentic story of this New York City destination.
Formerly a sprawling Nabisco factory comprised of 14 buildings, Chelsea Market was redeveloped in the 1990s into an office building above a block-long, ground-level retail concourse of local vendors. The addition of the High Line park, which passes through the west end of the structure, has further established Chelsea Market as the neighborhood hub where residents and tourists eat, shop, work and play.

Retail Work at Chelsea Market began by converting former wholesale spaces within the concourse into retail shops. Brick arches along the building’s facade were restored to their original condition and new windows expose the activity of the interior to the sidewalk. STUDIOS also developed a retail master plan for the concourse level, creating prototypical storefronts and organizing retail spaces for a mix of kiosks, shops, and restaurants. STUDIOS has been engaged by several of the Market’s vendors to design their stores and restaurants, most notably for Lobster Place and Cull & Pistol.
STUDIOS worked with Jamestown Properties to capitalize on the West Chelsea special district zoning to strategically distribute newly gained FAR and create a significant amount of new office space for the Market. The proposed office addition—located over the Tenth Avenue building—has a terra cotta and glass facade that recalls the masonry depth and rhythm of the historic structures below, while clearly articulating a new page in the story of Chelsea Market.



Our work at Chelsea Market continued at the cellar level, which was converted from storage and mechanical space to retail space. The design draws shoppers down a grand connecting stair and activates the space with a bazaar of shops, kiosks, and restaurants within the preserved industrial shell, in keeping with the atmosphere of the concourse.



In addition to completing the offices for Jamestown Properties within Chelsea Market, STUDIOS is currently working with the new owner/operator to evaluate the building for their long-term use. The evaluation will include analysis of the existing buildings, opportunities for overbuild development and occupancy scenarios. The Master Plan for Chelsea Market will create a vision as well as a plan for phasing the work in tandem with proposed occupancy.
PHOTOGRAPHYColin Miller, Bilyana Dimitrova








