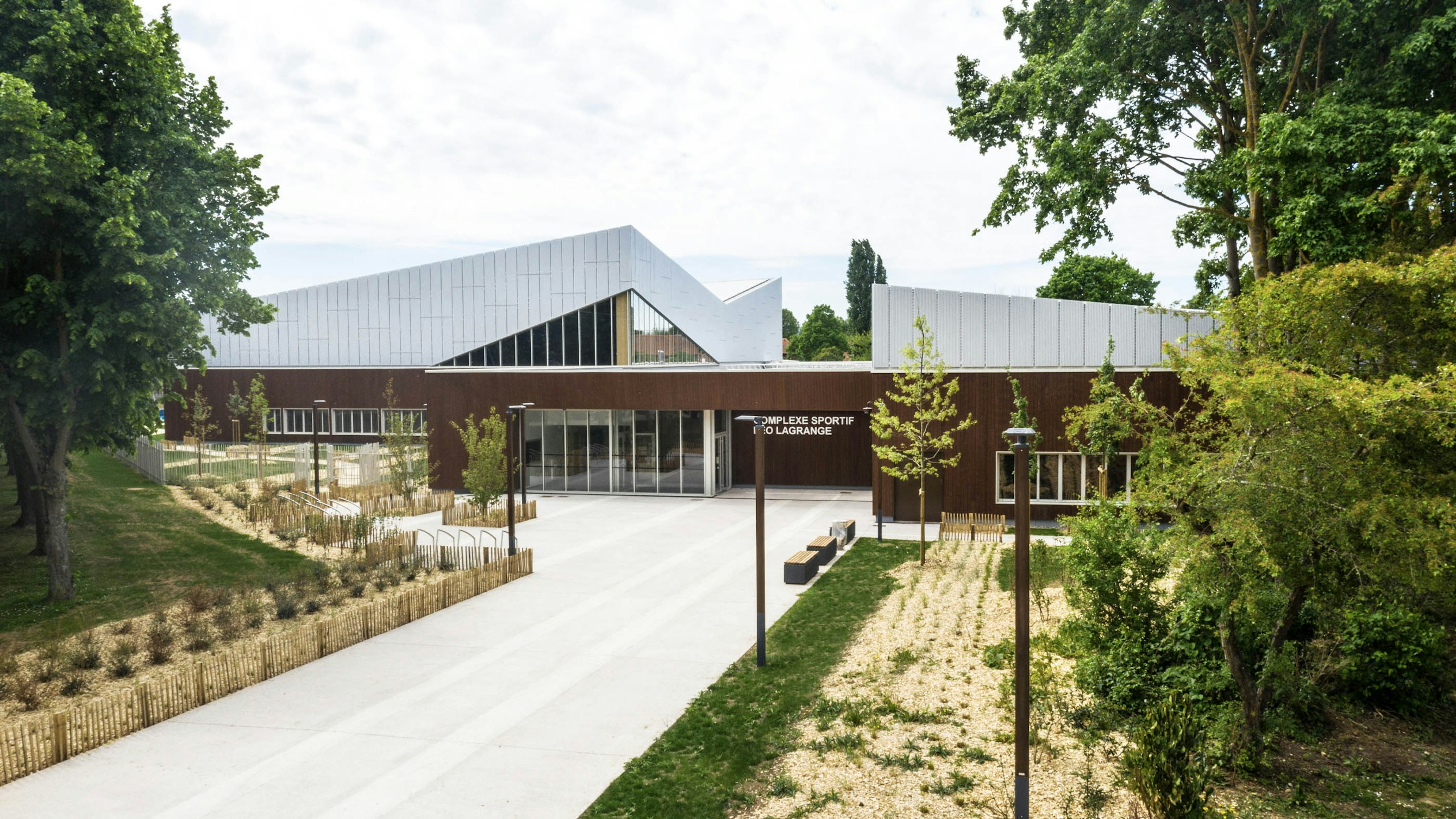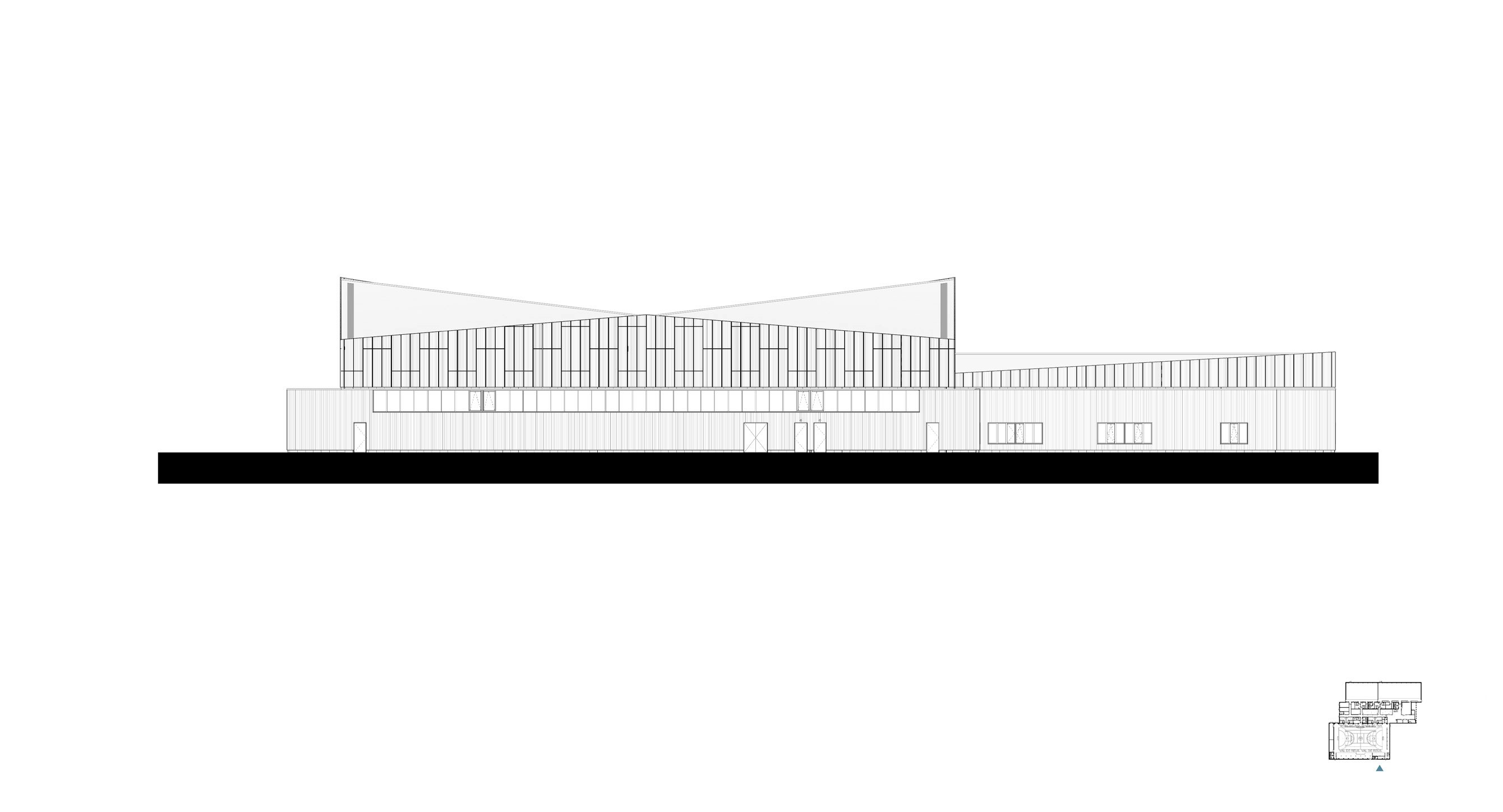CLIENTVille de Val-de-Reuil
SERVICESNew Construction, Interiors
LOCATIONVal de Reuil
SIZE4 300 m² / 46,284 sq ft
STATUSCompleted 2022 (competition, winning entry)
The Léo Lagrange Sports Complex is an ambitious new public facility, creating an inclusive destination to help inspire the local youth and to foster interaction within the neighborhood. The complex offers a high quality sports facilities and a generous tree-lined park to the city of Val-de-Reuil.
The building’s axis is diagonal to the surrounding street grid, emphasizing its exceptional character and creating angled perspectives of its different forms. The civic ambition of the program is reinforced by the generous and welcoming forecourt at the entrance.
The treatment of the facades finds a harmonious balance between two different materials in order to articulate different scales. The wood sided base façade is designed to respond to the surrounding residential area, creating a feeling of continuity with the neighborhood. The upper part of the building rises in elegant origami inspired folds of ribbed metal that reflect and meet the sky.
A sustainable public facility and
a sign of urban renewal
Neither massive nor obtrusive, it successfully blends into the urban environment by respecting the scale of the nearby residential buildings.

The complex offers distinct environments to the different sports halls while remaining coherent as a whole. All are light-filled spaces that provide framed views to the nature outside. The basketball court evokes the spirit of the NBA, the dojo was inspired by Japanese martial arts culture, while the “combat” space is more dynamic in feel, with contrasting tones of blue and black.
The exposed wood structure is dynamic, harmonizes the interiors, and provides a warm atmosphere throughout.
The basketball and team handball courts, the dojo and combat areas, and the locker rooms are accessible from a central lobby that also opens out onto two internal patios that bring in natural light.
As part of its sustainable approach, STUDIOS opted for construction techniques that minimize the carbon footprint of the building. The structure and beams are made from laminated fir sourced in Austria. This bio-based material offers the additional advantages of being fabricated off-site with quick assembly on site, resulting in a more environmentally friendly construction with limited material waste and disturbances to the surrounding area.
Solar panels generate renewable energy and the excavation from the construction was used to create ground undulations within the park that optimize rainwater collection. The landscaped areas preserve existing trees and integrate new species, with the planting of more than one hundred trees. The resulting landscaped park is a magnificent addition to the town’s green belt and a new destination for town residents
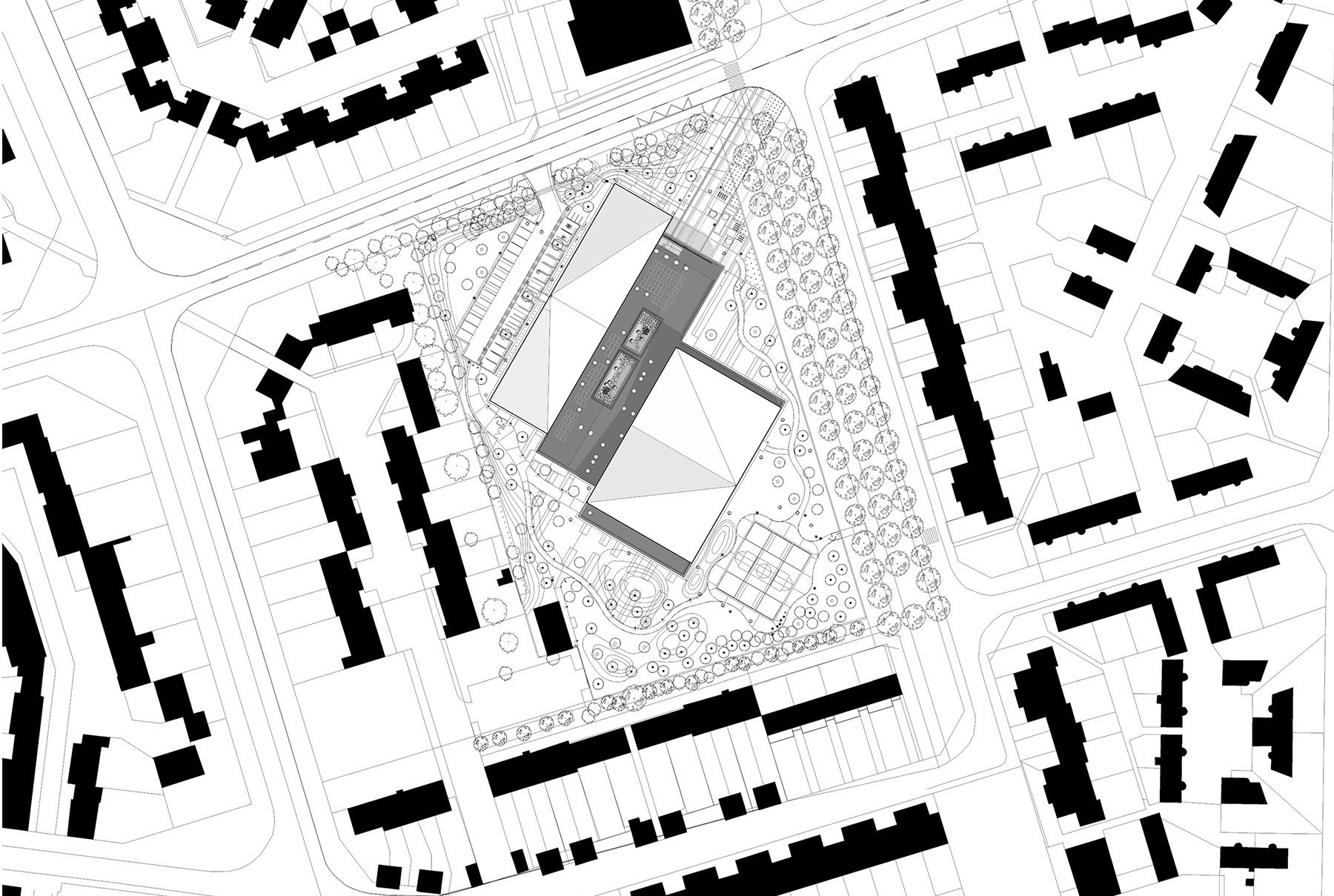
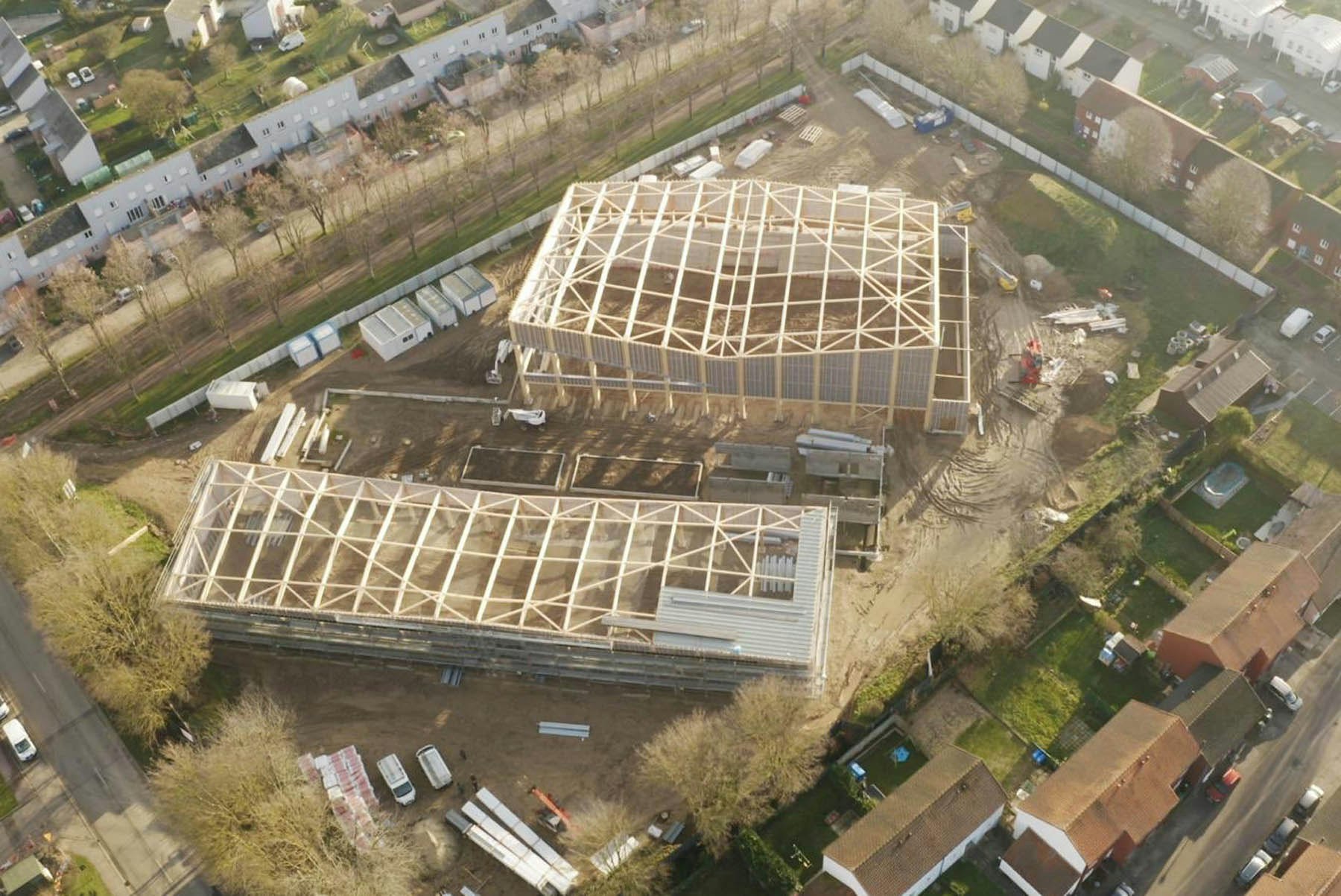
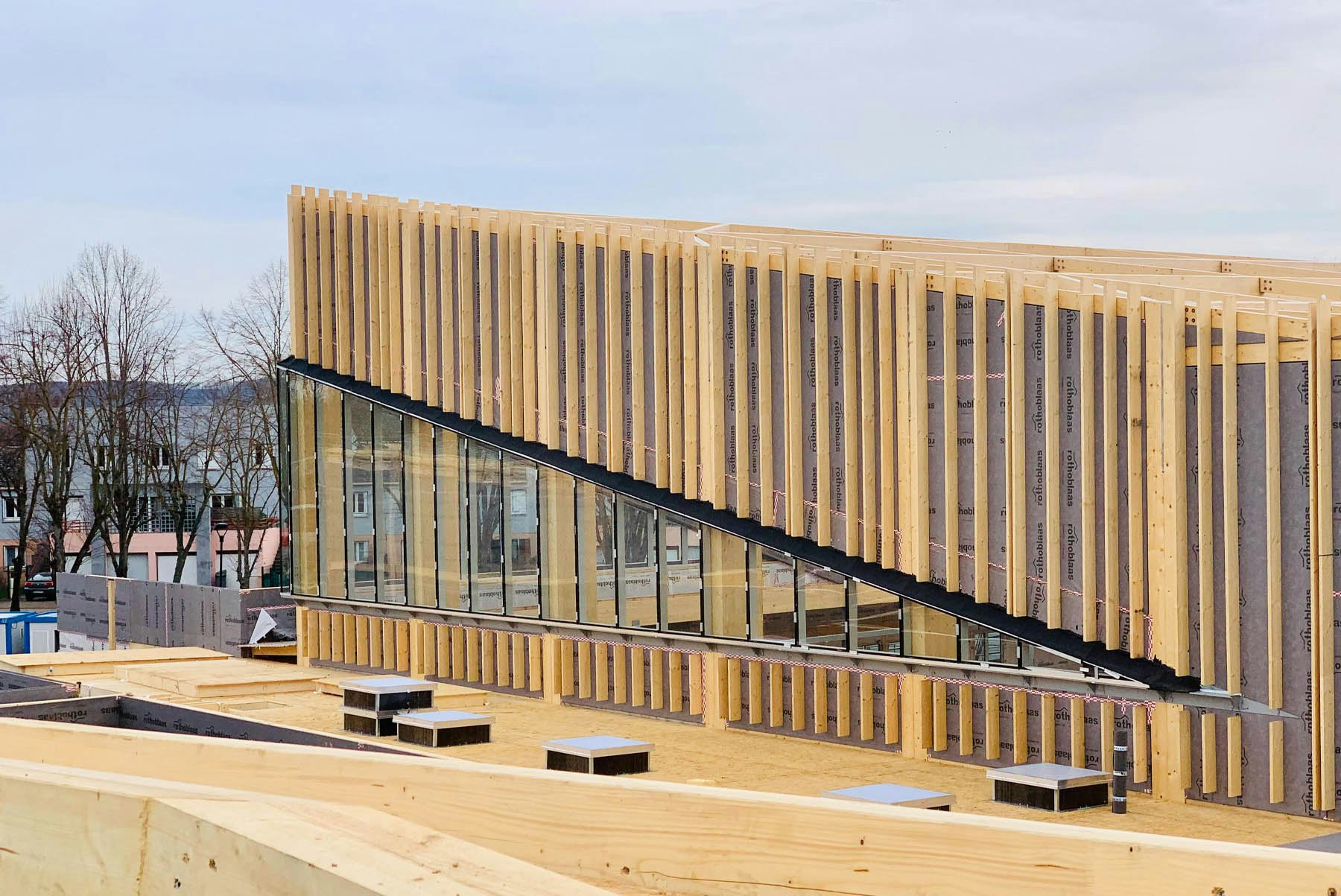
The plans were conceived to optimize the functional lay-out while seeking efficiency in the overall footprint and building area.
The three volumes of the complex – the multi-sports hall, the dojo and the combat room, along with the central reception and changing areas - are offset from one another, providing direct expression of the program while creating undulating green spaces around the building.



