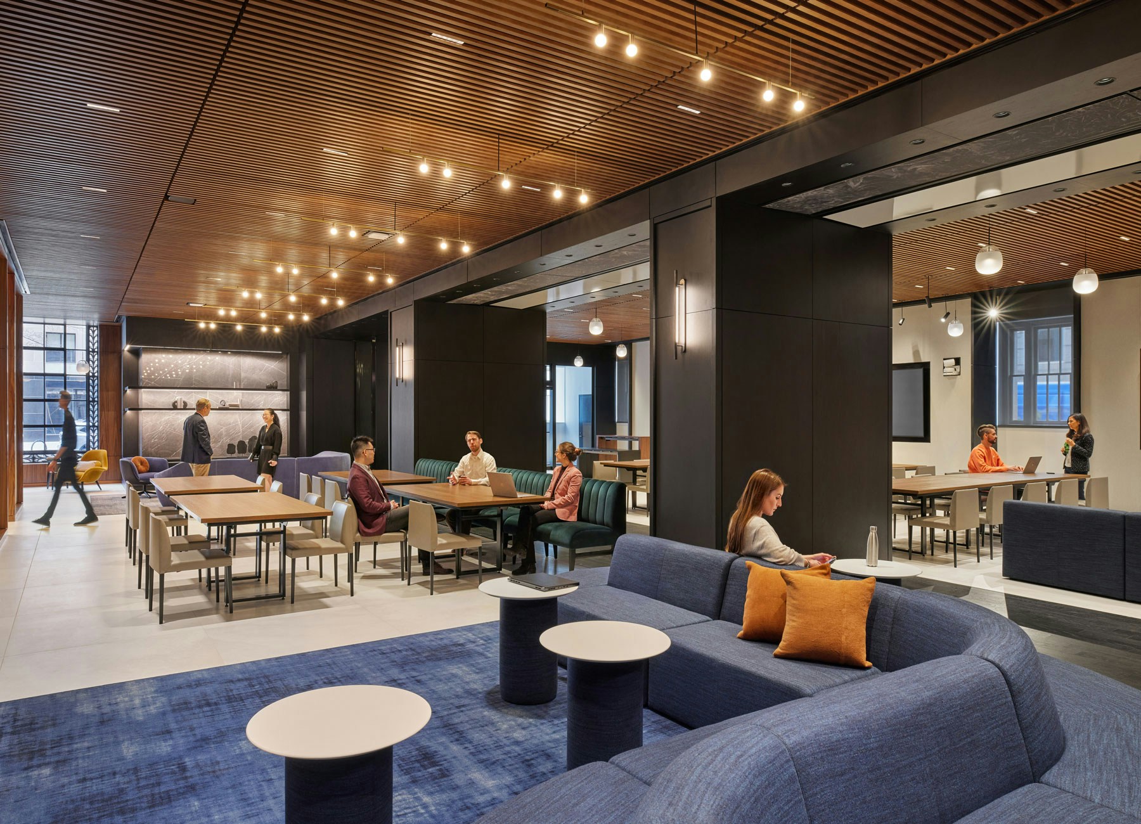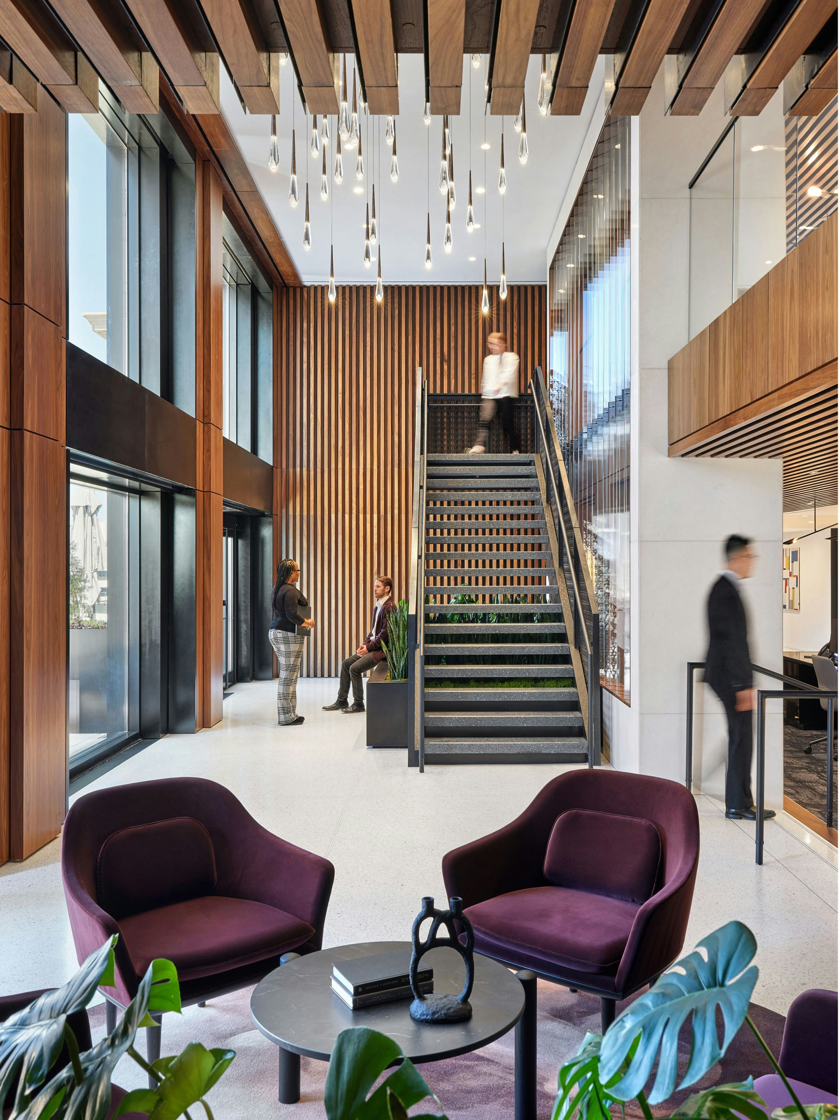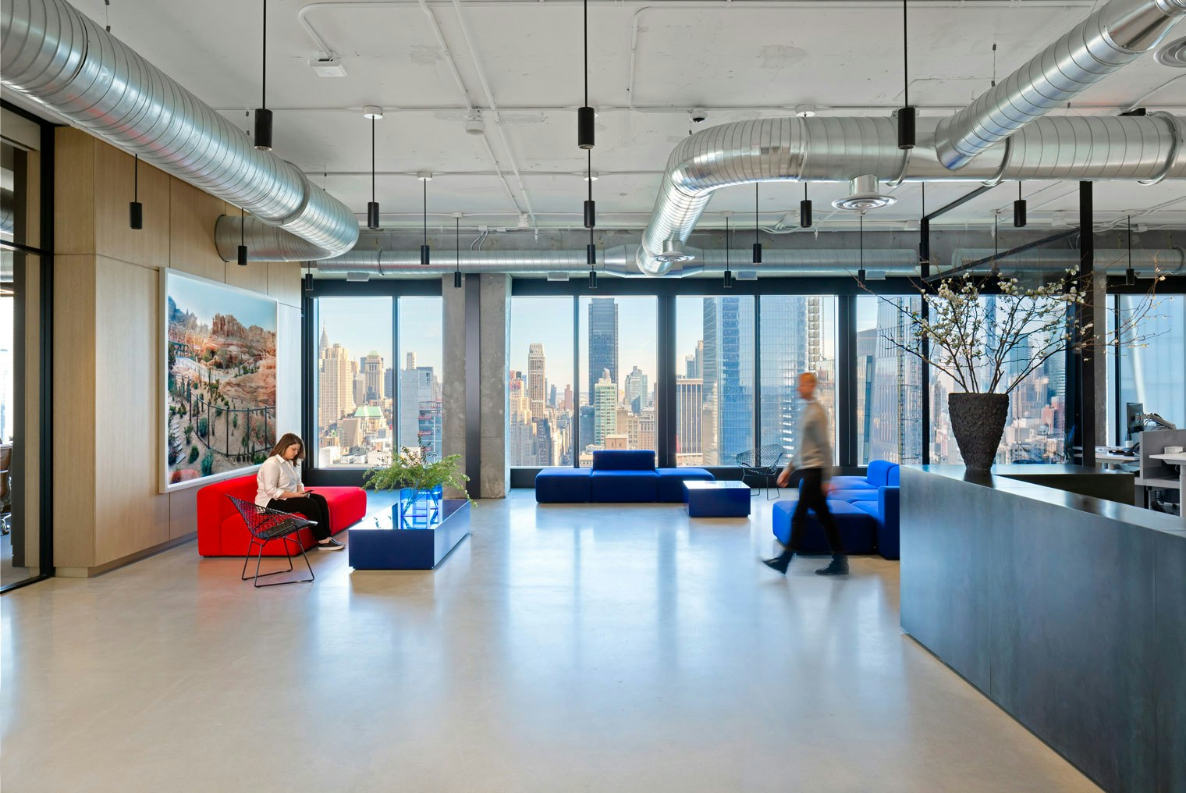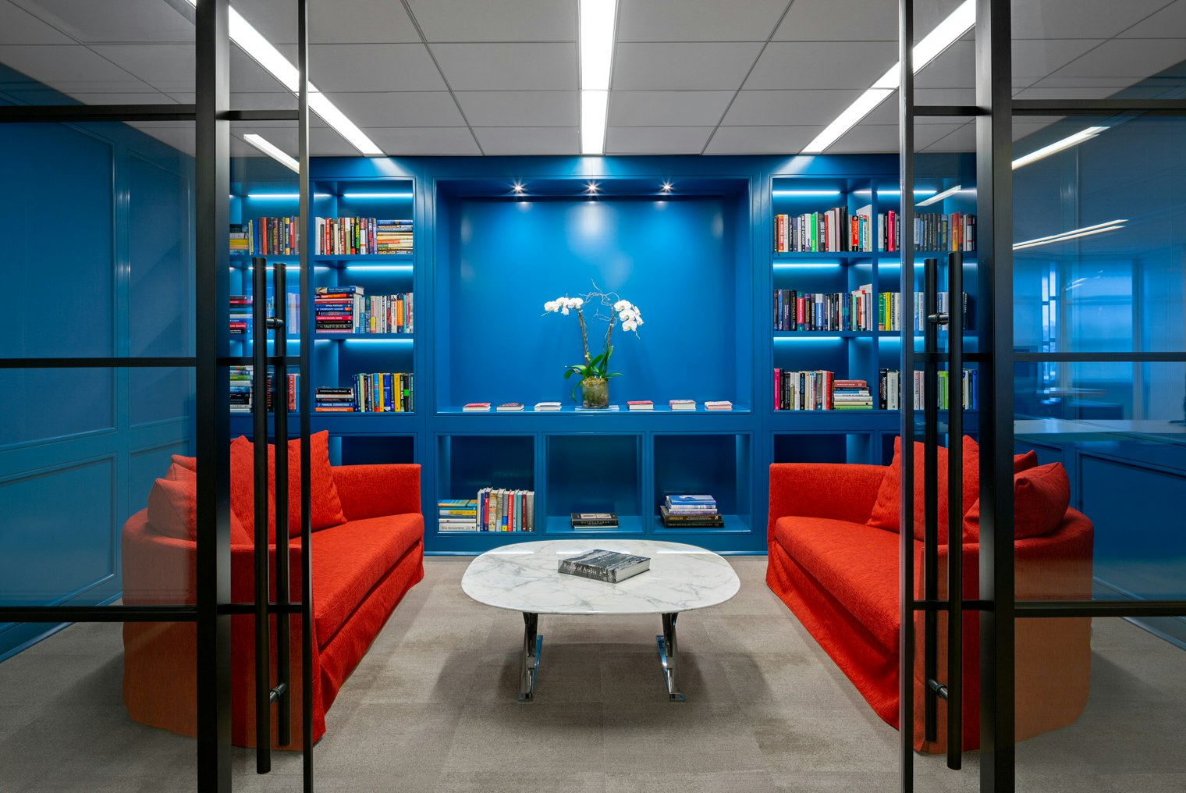CLIENTConfidential Finance Company
SERVICESArchitecture, Interiors
LOCATIONWashington, DC
SIZE100,000 sq ft
STATUSCompleted 2022
CERTIFICATIONLEED Silver®
STUDIOS worked with the building owner and confidential finance client to modernize the Bowen Building in downtown Washington, DC, located at the corner of McPherson Square and within walking distance from the White House and National Mall. Built in 1922 in the historic financial district, the Bowen Building now consolidates the client’s local offices and serves as a new Mid-Atlantic headquarters for the firm. The 100,000-square-foot redesign includes the building entry, main lobby, rooftop terrace, conference center, and collaborative office space across floors eight through 12.

In addition to serving as flexible office space, the renovated building provides designated event space of all sizes for public outreach and engagement with local communities the client serves.
In 2020, our client committed to a five-year, $30 billion investment in the Greater Washington Area, which stretches from Baltimore to Richmond. The investment champions community outreach, financial literacy, affordable housing, and racial equity programs across the region, especially in DC’s most underserved wards.


The diversity of materials deployed throughout the project marries hospitality with the understated luxury that defines the client’s brand. STUDIOS worked closely with the District of Columbia Historic Preservation Office to develop a compatible blend of historic fabric with modern design features.
Bowen’s design is both progressive and experimental. Design elements have deliberate variations in color, texture, material, and haptic quality. Layouts vary for meeting room types, furniture systems, and lighting fixtures. Artwork displayed throughout the building reflects the client’s mission and ethos, with pieces selected from a diverse group of both local and international artists. Curated historic artifacts and imagery highlight the client’s robust District legacy. Custom environmental graphics created by the design team range from illustrations of iconic DC institutions to biophilic wall sculptures that tell the story of the client’s ongoing community investments.


PHOTOGRAPHYGarrett Rowland









