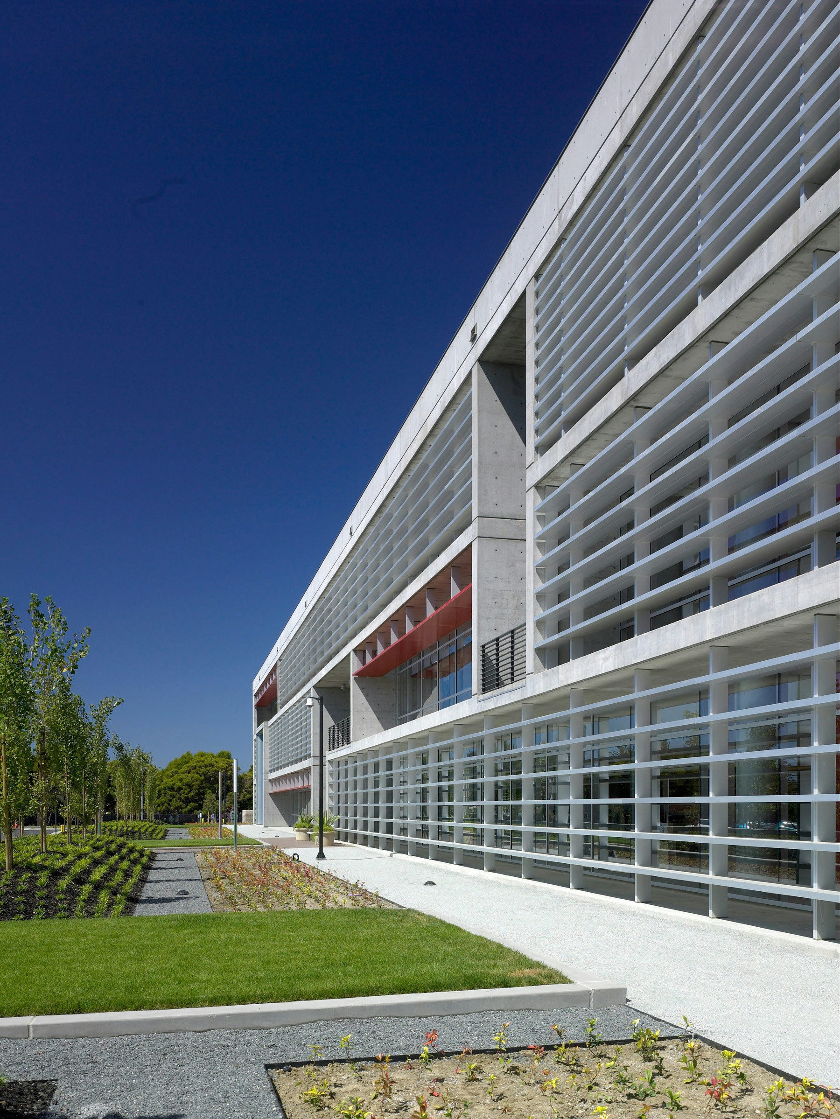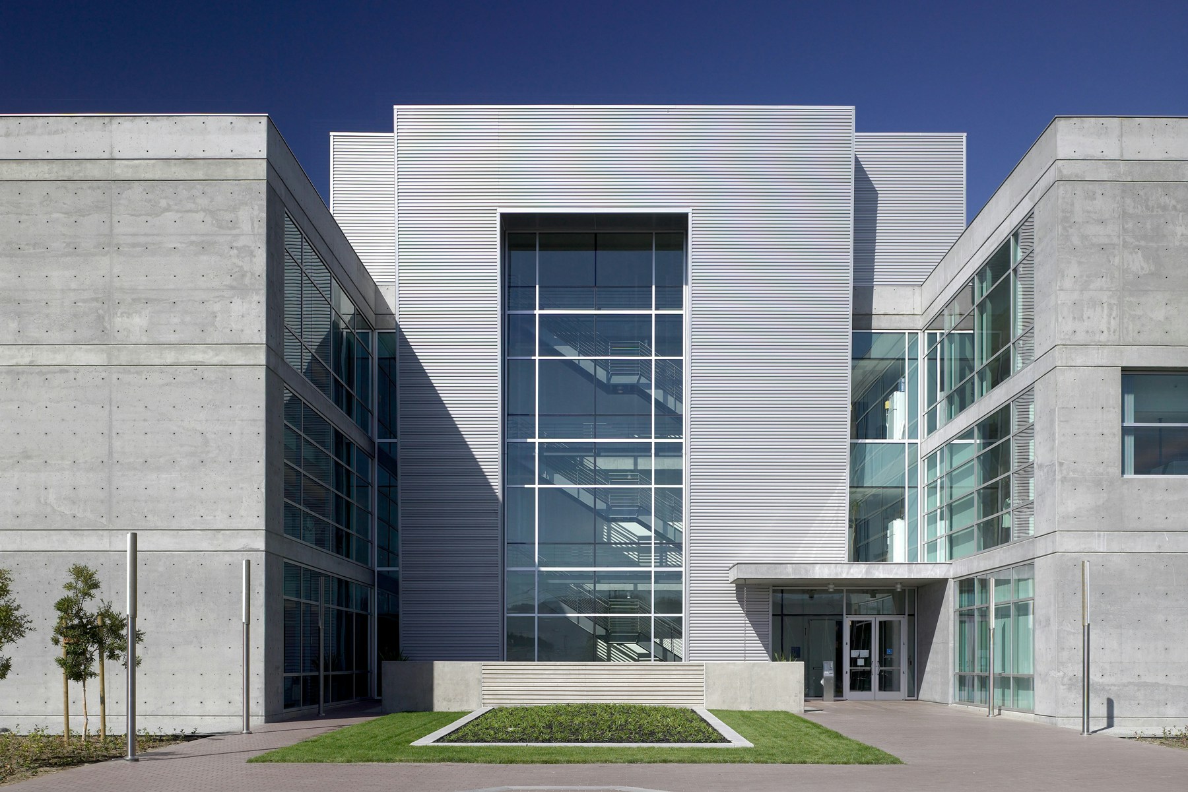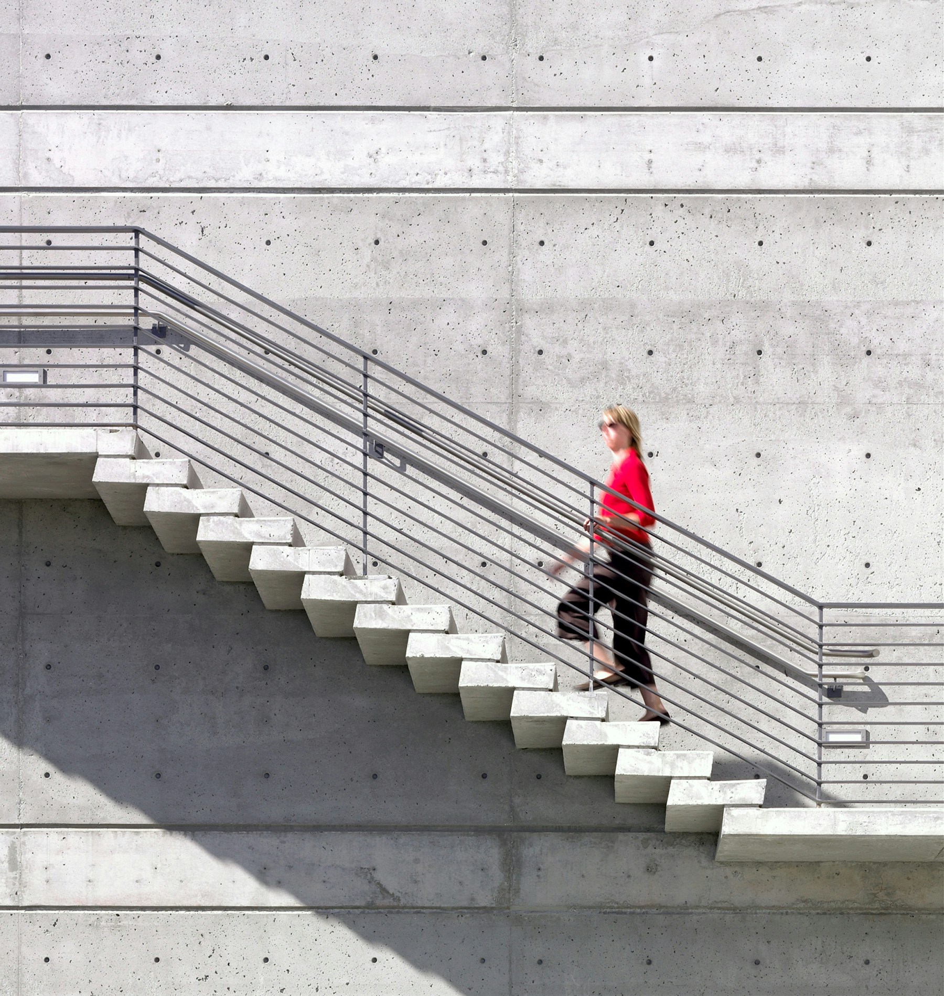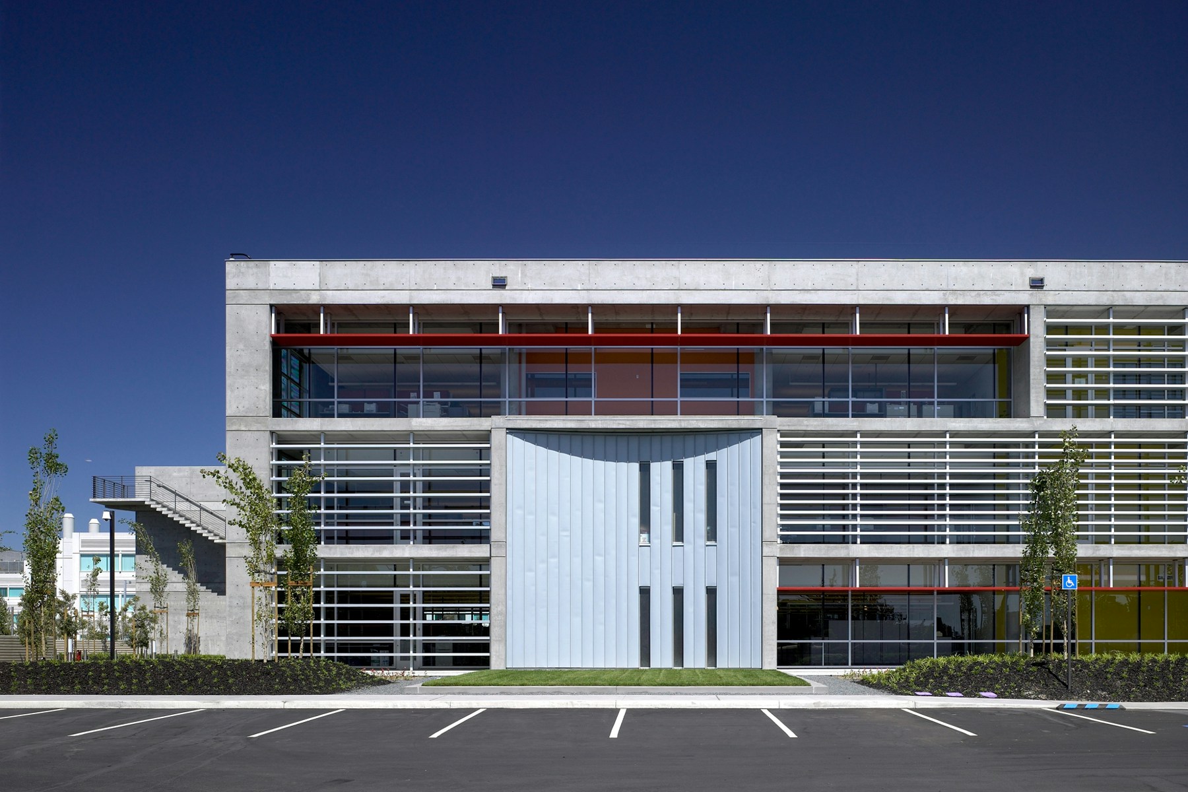CLIENTCalifornia Department of Public Health
SERVICESNew Construction, Interiors
LOCATIONRichmond, CA
SIZE200,000 sq ft
STATUSCompleted 2005
CERTIFICATIONLEED Silver EB®
The campus office building serves as both a public front door and a communal living room for the laboratory campus. Designed as one great interactive community, it brings together historically isolated departments while maintaining a necessary level of privacy for the agency’s critical public missions.


We designed the entry courtyard—with its sculpture garden, sunken grass court, and seating areas—to draw in employees and visitors through both its landscape and architecture. Beyond the entryway, a central atrium feeds natural light into the building, and serves as a community gathering space for numerous agency functions ranging from group staff meetings to all-hands events.
Prior to the State of California’s adoption of LEED, the building was used as a demonstration project for the State’s alternative sustainable design program: the “Energy Efficiency and Sustainable Building Measures” (California Tier 1/ Tier 2 Measures).

"I think this is a beautiful and humane building."
Dr. Raymond Richard Neutra



Awards and Press
- Proving Performance — High Performance Buildings 2012
- Achieving Leed — Architectural Products 2012
- AIA San Francisco, Excellence in Architecture — 2008
- STUDIOS Architecture Highlights Functional Elements to Create a Social Hub for a State Government Campus — Architectural Record 2007
- Businessweek/Architectural Record, Merit Award — 2006
- Chicago Athenaeum, American Architecture Award — 2006
- State of California Gold Nugget, Grand and Merit Awards — 2006
- AIA East Bay, Architecture Merit Award — 2005
PHOTOGRAPHYTim Griffith

