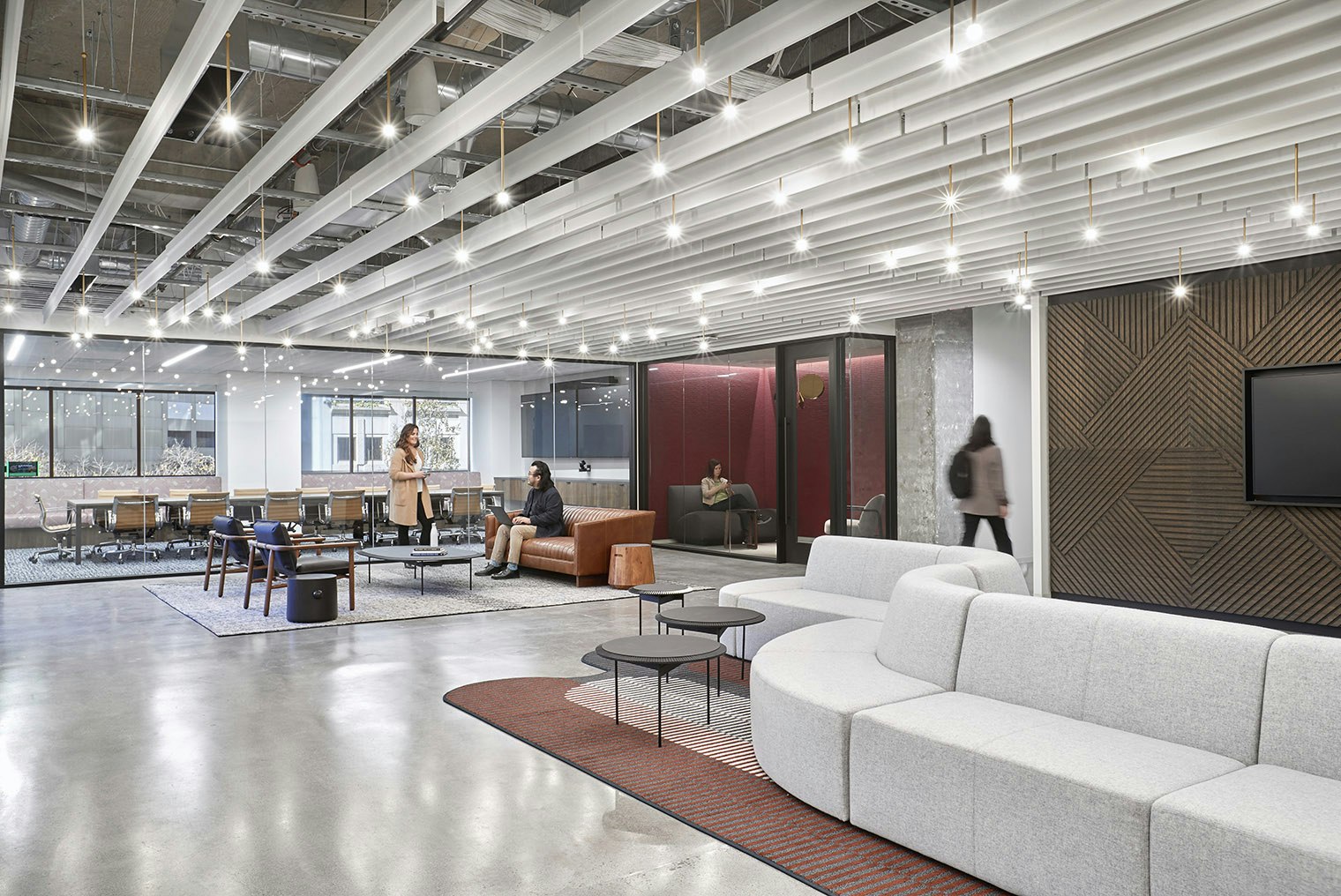CLIENTDoorDash
SERVICESInteriors
LOCATIONSeattle, WA
SIZE30,440 sq ft
STATUSCompleted 2022-2023
STUDIOS was challenged to transform a space that had been designed for another tenant to provide an experience unique to the Seattle team. Implementing a light touch renovation, we maintained as much of the original space as possible, focusing on responding to new code requirements and rebranding the space so it felt like DoorDash.

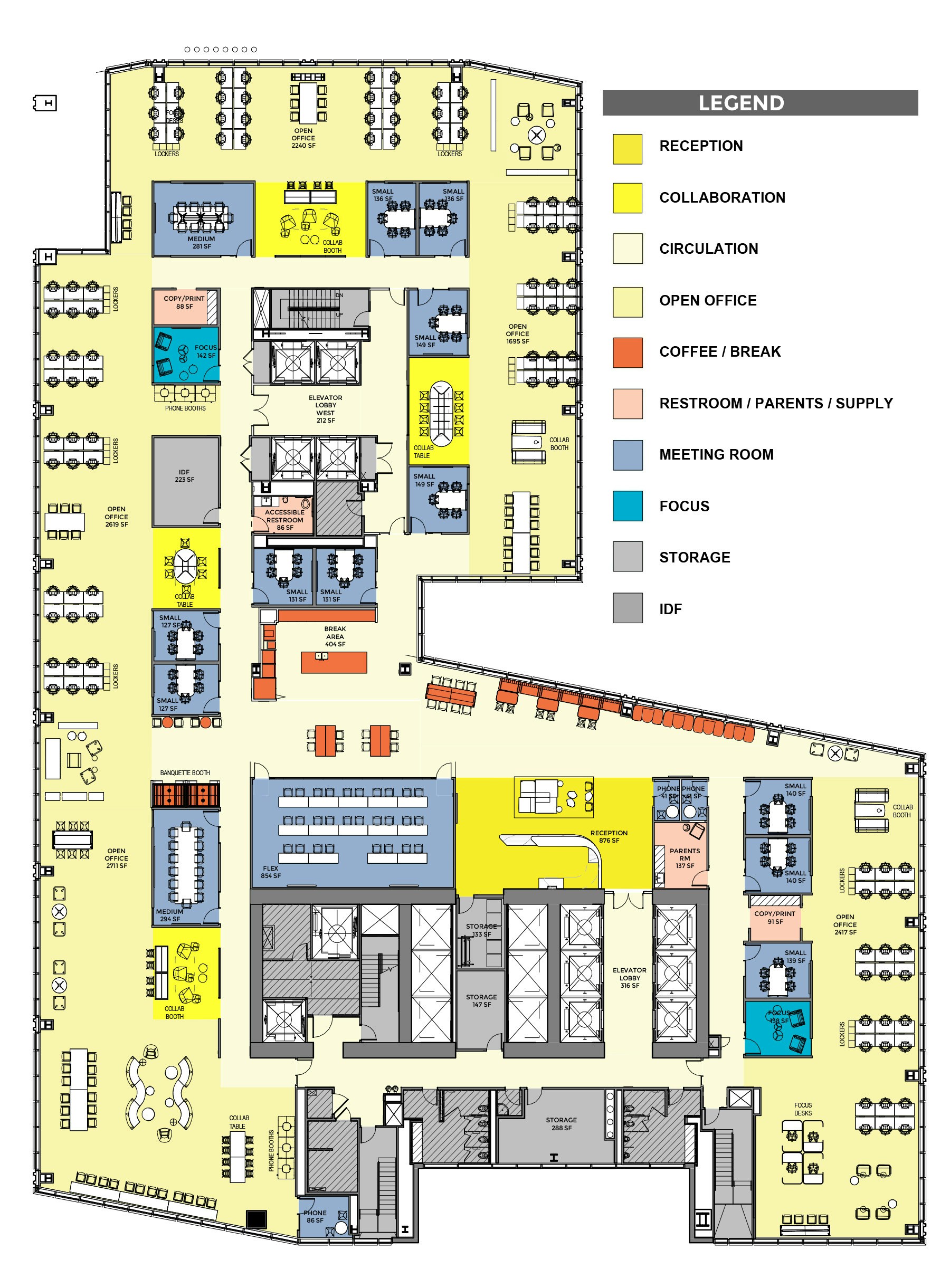
DoorDash selected a space within a new building that had originally been designed for another tenant. They challenged STUDIOS to transform the space to suit their needs and embody their culture, while remaining conscious of the tight budget and timeline. We proposed maintaining as many of the current spaces as possible, implementing a light touch renovation and focusing design thinking on the most impactful moments where staff would come together. Special attention was given to the main reception and arrival experience, circulation, and the break area, which serves as a center of gravity for the entire space.
One main goal of this office was to bring the two local teams together and create a space that encourages camaraderie and socialization. DoorDash’s activity based work standards were implemented, with neighborhoods of unassigned workstations and collaboration areas supported by conference rooms, phone booths, and flexible collaboration spaces. Lounge spaces, the break area, and pantry create opportunities for employees to come together in spontaneous moments fostering stronger connections between teams. Staff are encouraged to work how and where they can be the most productive in this vibrant and supportive environment.
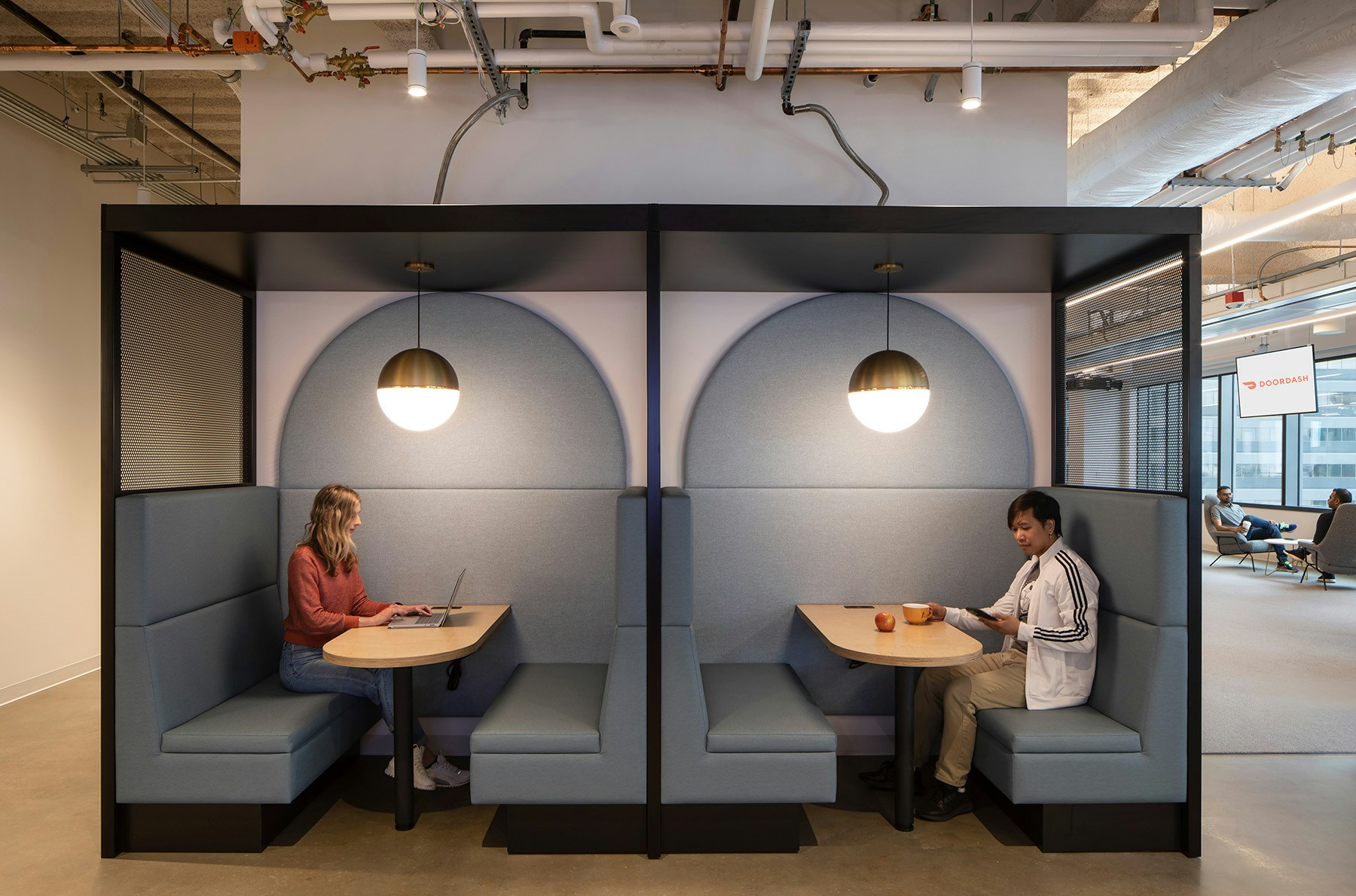
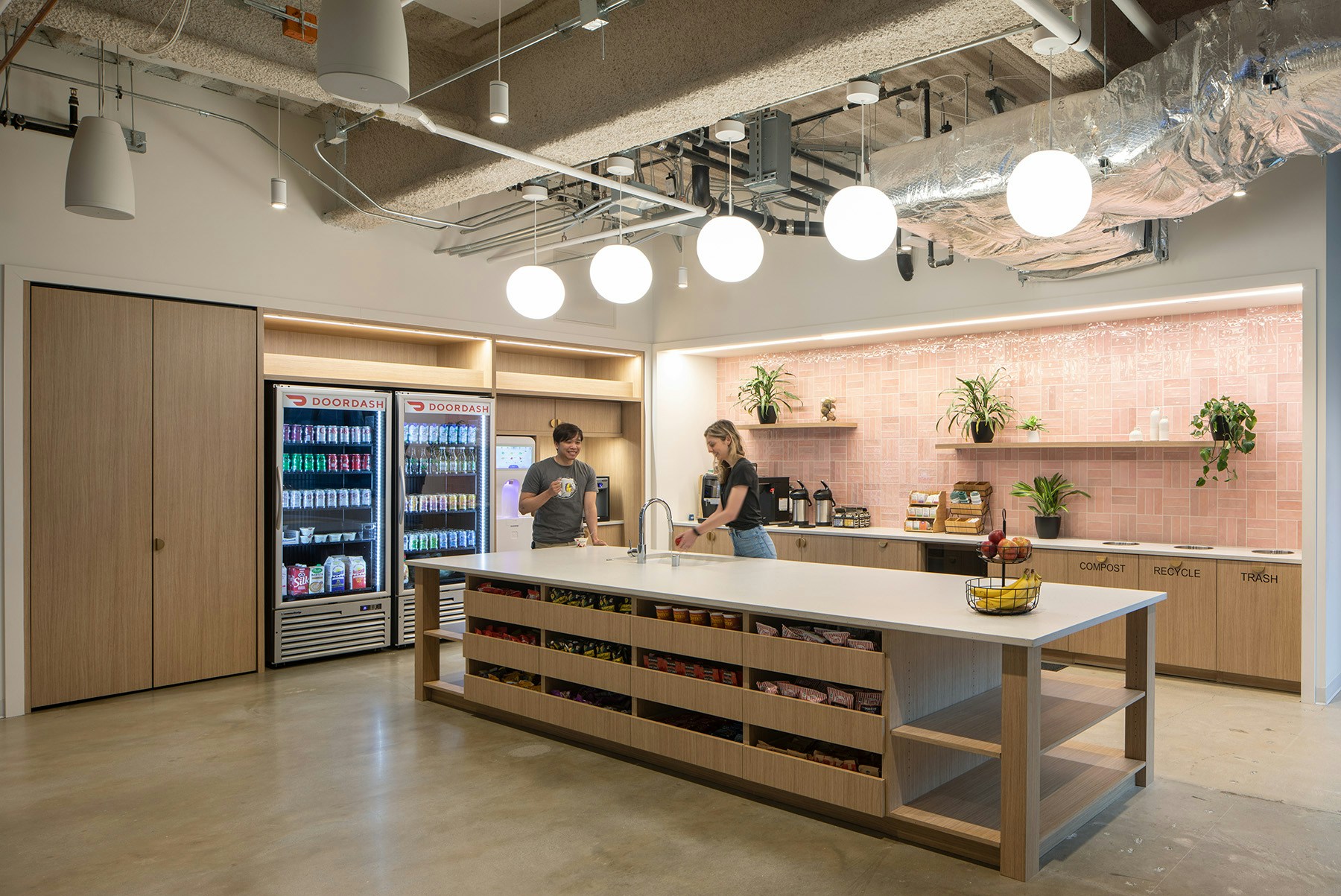

Just as the unique merchants in each city provide local flavor for DoorDash customers, each office is defined by its location with a design that evokes the surrounding community and culture. Seattle is characterized by the gritty cityscape surrounded by gorgeous forests and mountains. We translated this into the physical space using color, materiality, and texture to evoke the region. High-energy spaces such as the lobby and break room incorporate the rigid materials, warm colors, and gritty undertones found downtown. Focus zones and workstations reflect Seattle’s natural beauty with organic forms, cool colors, and natural materials.
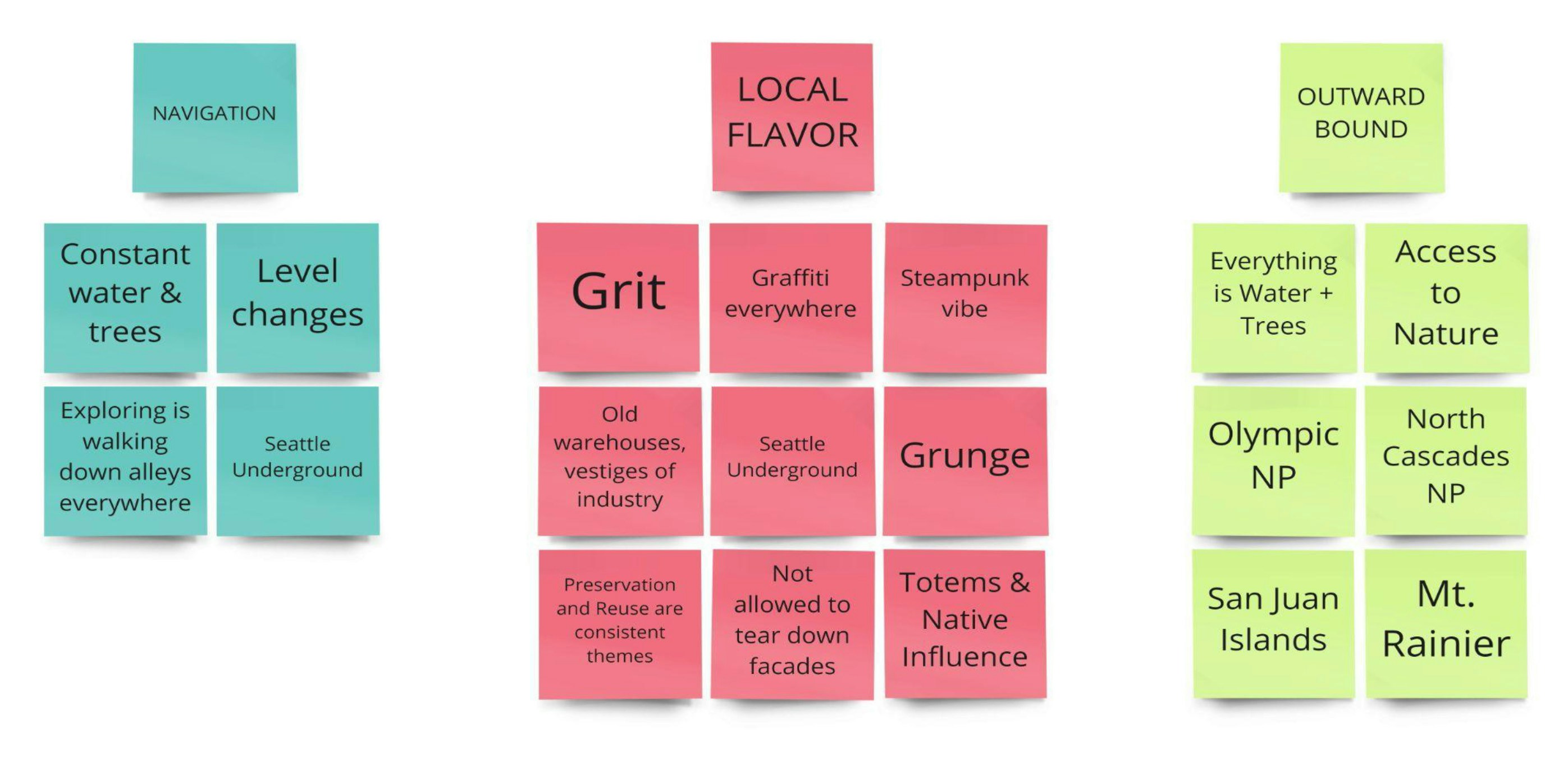

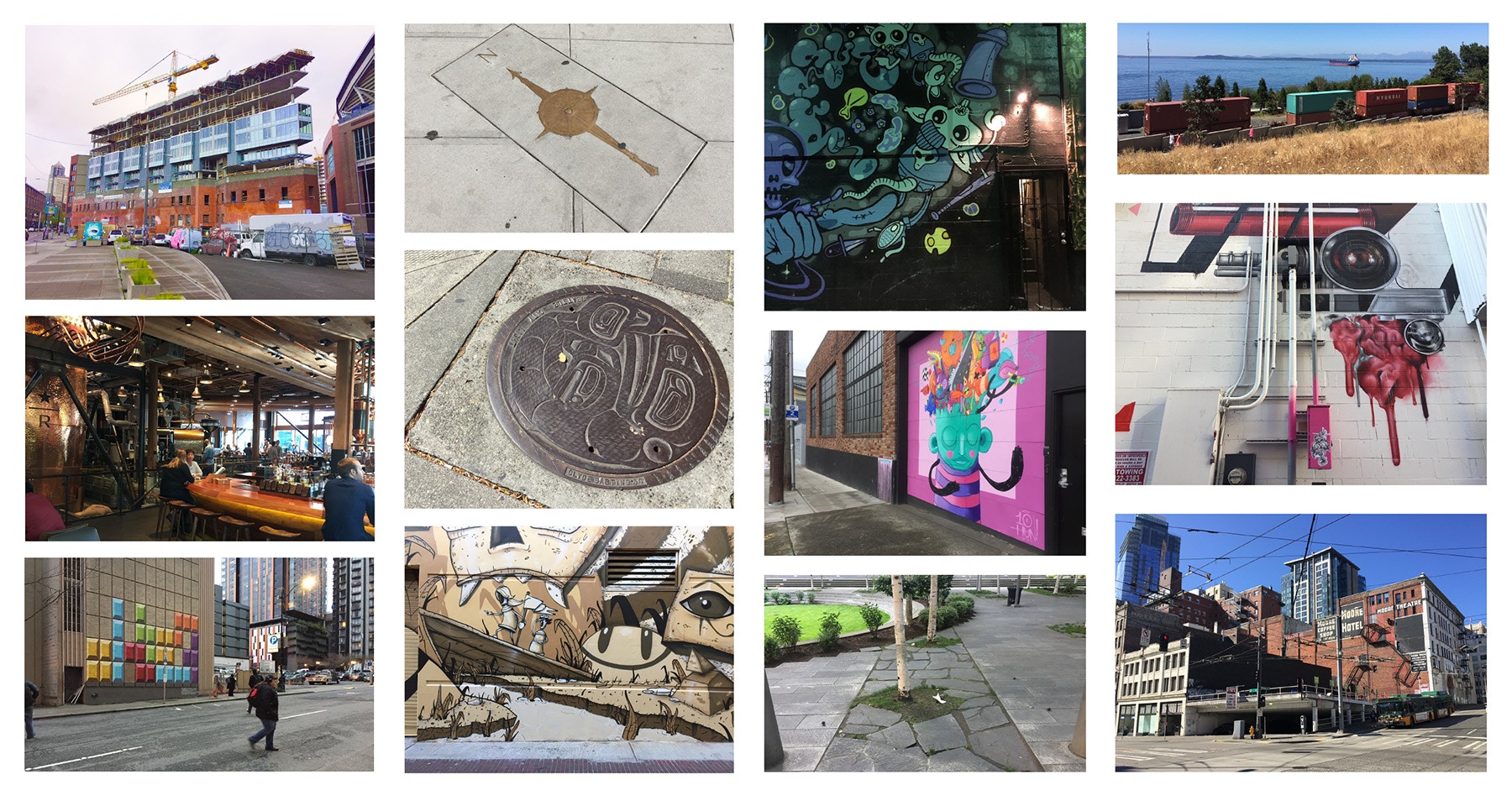
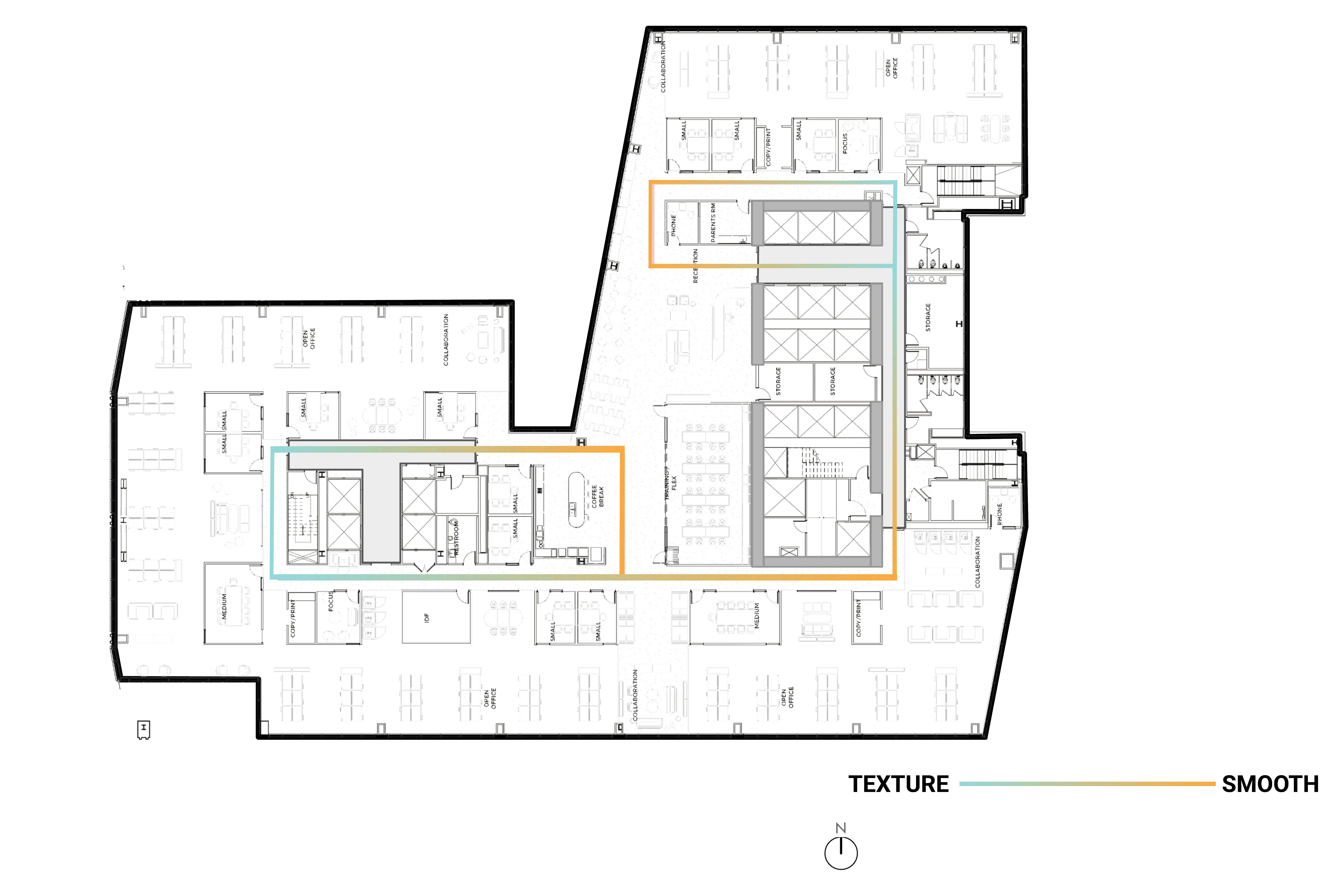
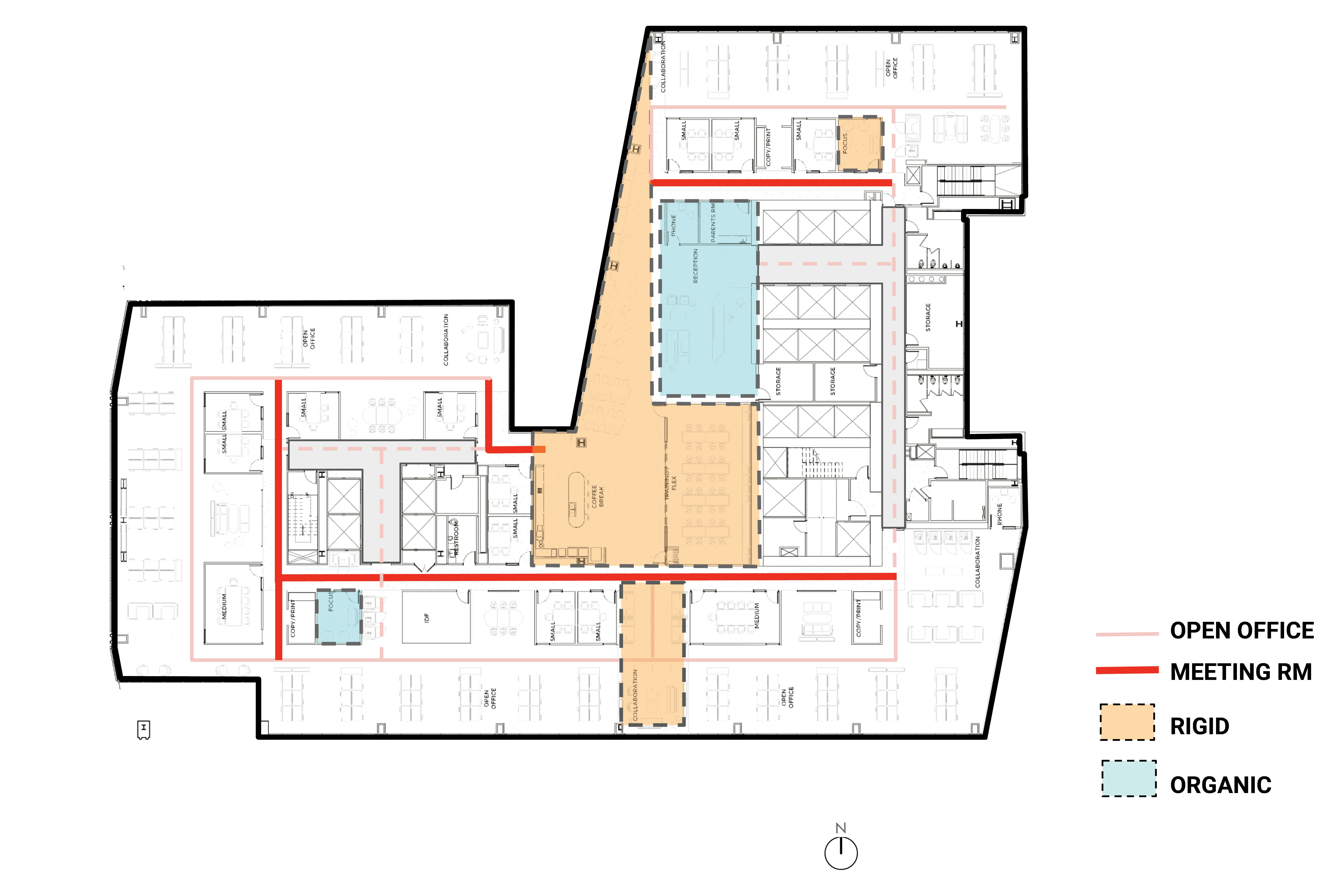
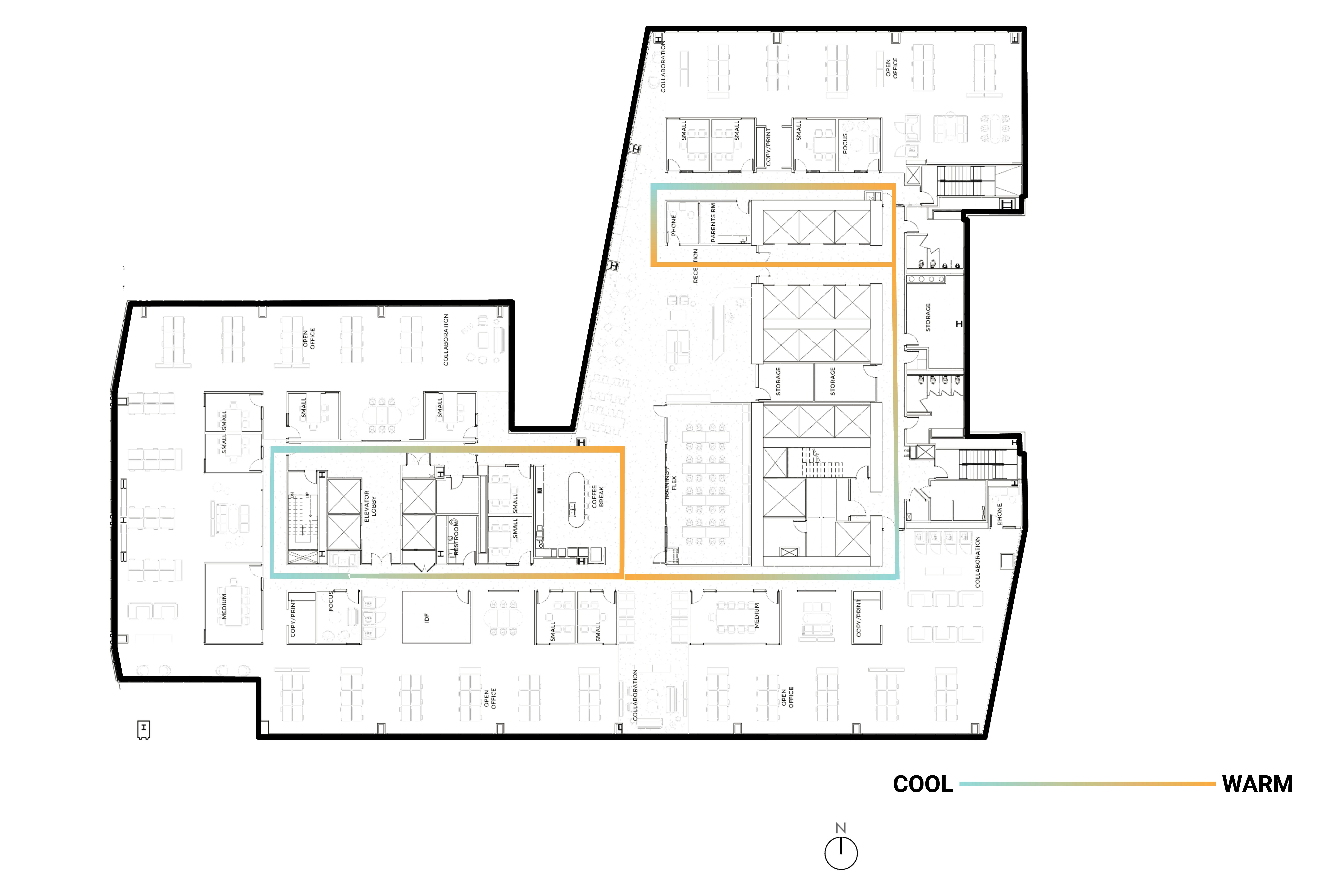

To create a space that truly felt like DoorDash, branding was top of mind throughout the project. Supergraphics of the Seattle skyline and surrounding mountainscapes adorn the main elevator lobby, while a secondary staff-only lobby takes DoorDashers through life-size pines rendered in signature DoorDash colors.
Visitors are greeted by a custom swooping desk beneath a wood installation of the logo by a local artist. The reception area hosts a map of Seattle that features the location of each merchant partner on the app. Designed as an interactive element that will change along with the office, merchants can be easily added and removed.
Food continues to be celebrated with sprinkle-printed privacy film on conference doors and windows to provide privacy.
Employee engagement is encouraged throughout the space, with one installation showcasing each staff member’s photo and bio on small clipboards, and another encouraging employees to call out their favorite Seattle dish and personal inspiration with chalk on a blank concrete wall.
The meticulously designed office serves as a powerful example of how a light-touch renovation can transform an existing space into a culture-driven home for staff. Color and materiality spread across the program to embrace and showcase the unique culture of not just DoorDash, but DoorDash in Seattle.
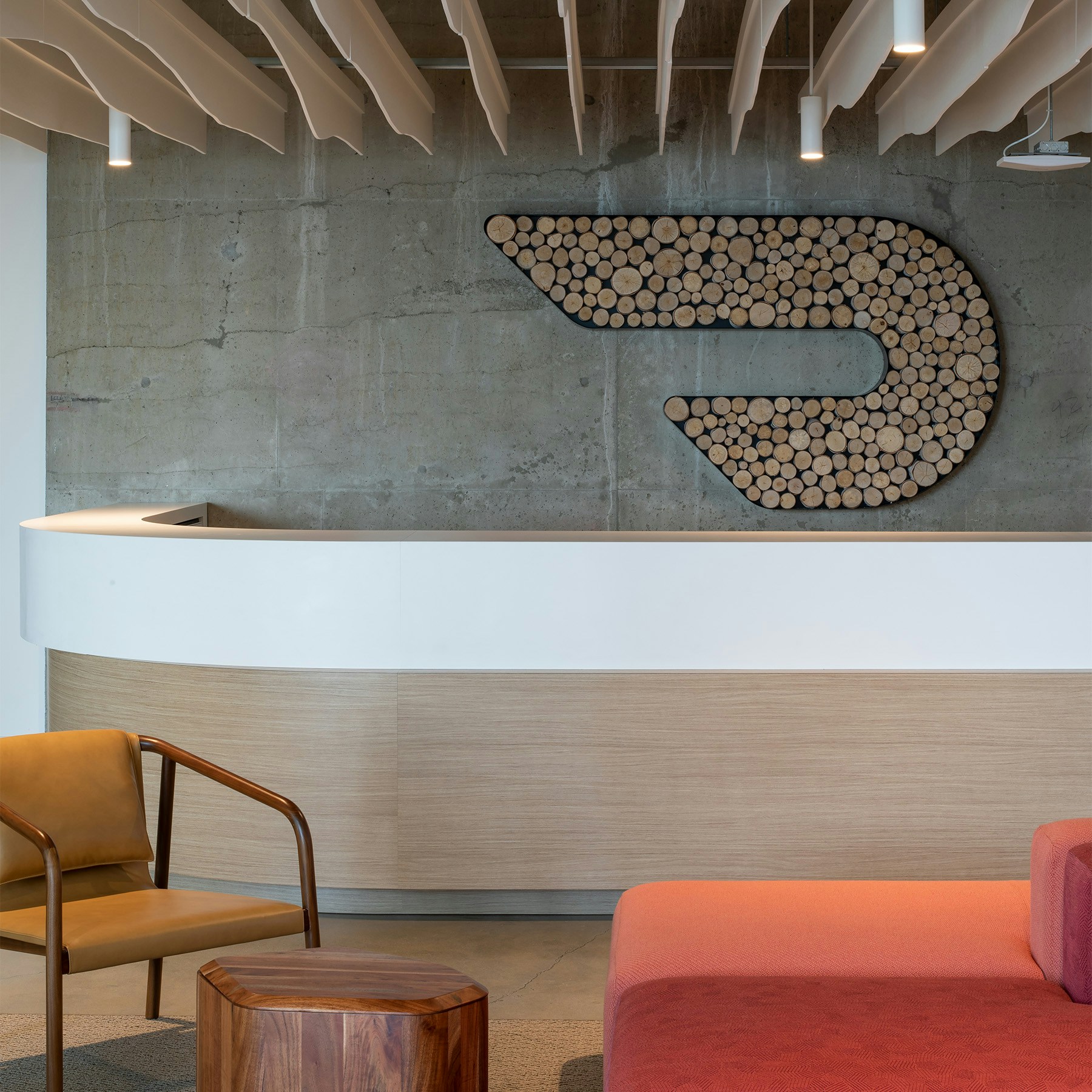
PHOTOGRAPHERLara Swimmer











