CLIENTEDF
SERVICESInteriors, Change Management
LOCATIONParis
SIZE40 000 m² / 430,550 sq ft
STATUSCompleted 2019
CERTIFICATIONNF HQE™ Excellent, BREEAM Excellent
STUDIOS worked with EDF to consolidate its teams at Smartside, a new campus covering 40,000 square meters, home to five of the group’s departments, or nearly 2,300 employees.
The challenge was to develop a strong concept that would embody EDF’s identity and the group’s values, focused on innovation and performance, and express them at every level.
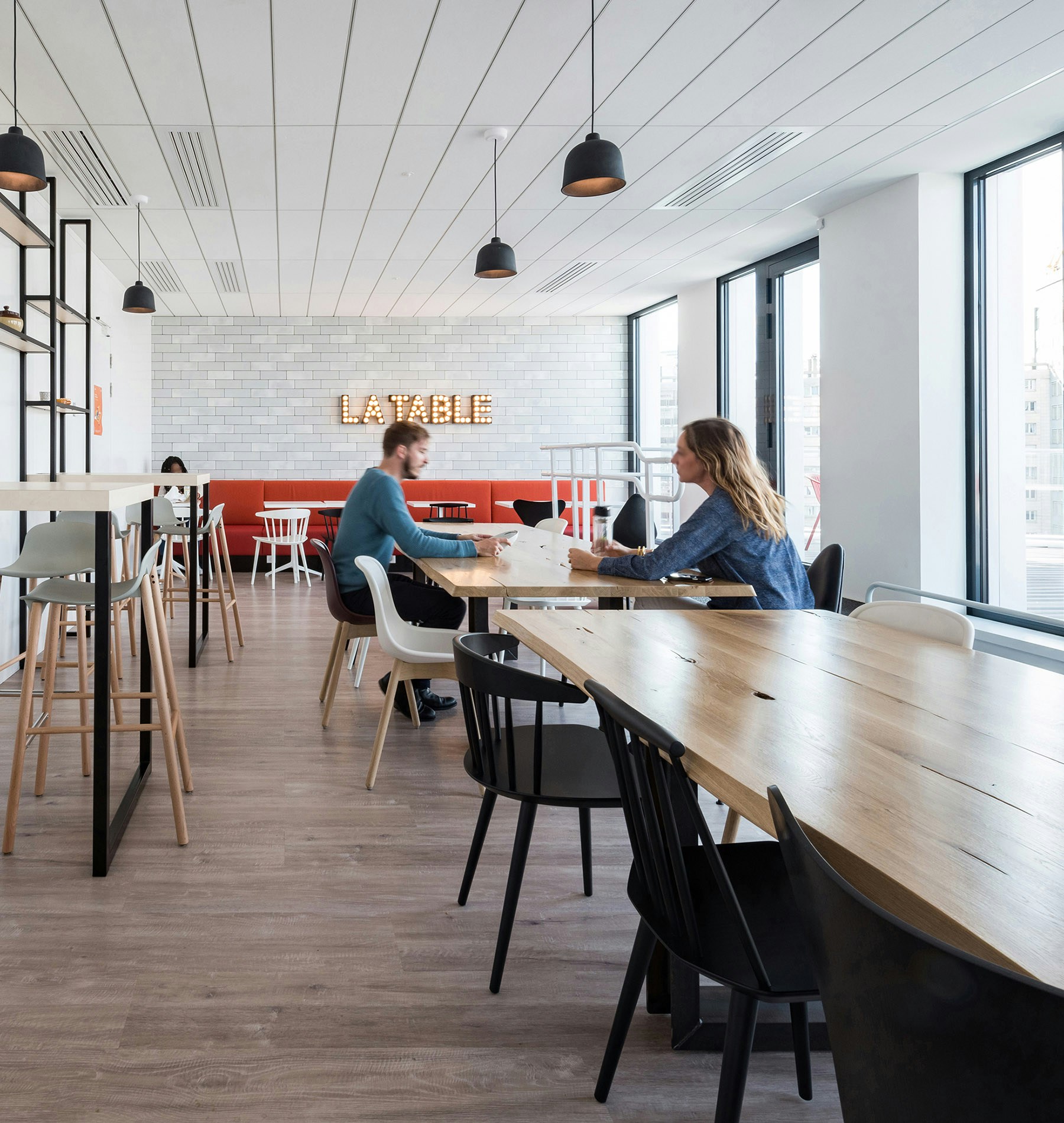
STUDIOS’ concept was based on the notion of a building that fosters the convergence of human energies to nurture sparks of creativity.

The site was designed with spaces to promote the well-being of employees and flexible, connected workspaces to encourage collaboration and communication among team members.
Smartside was designed as a campus to encourage dialogue in a variety of user-friendly spaces.
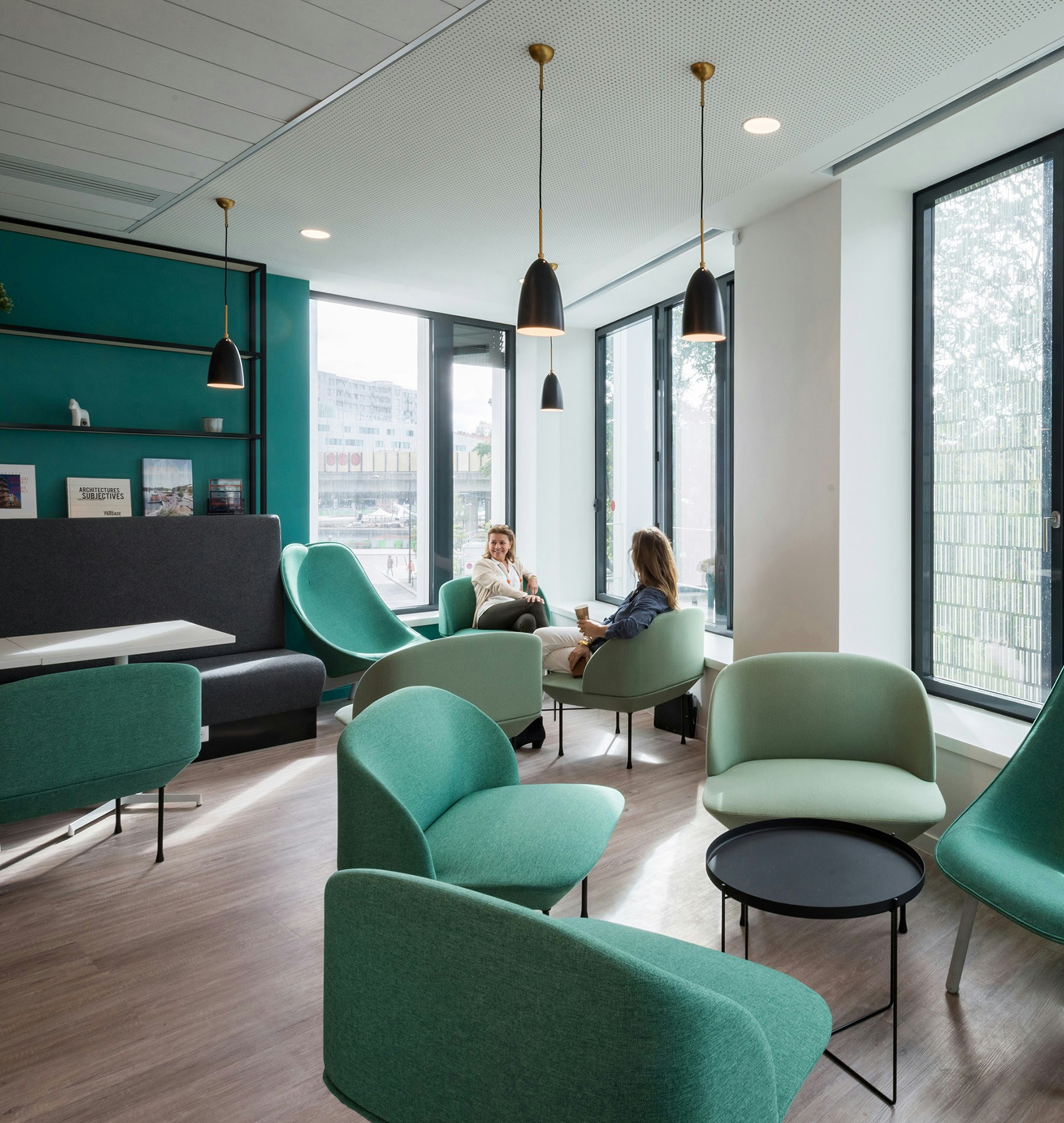
On each floor and around the large indoor garden, employees may enjoy highly original common areas that include a host of dining facilities designed to allow them to plug into the group’s collective intelligence.

A diversity of spaces to cultivate interaction.
STUDIOS conceived Smartside as a hub of energies in which workspaces encourage mobility and collaboration to create a community that is constantly in movement.
An uninterrupted ray of light runs through the different spaces, evoking the human energies that drive the group.
An incubator of human synergies and energies for Smartside.
Each of the site’s six floors of offices were designed around a central area offering flexible, collaborative workspaces that include project-specific areas, conference rooms or career spaces.
Pods scattered throughout the office floors lend structure to open spaces while providing areas in which to work quietly or collaborate.
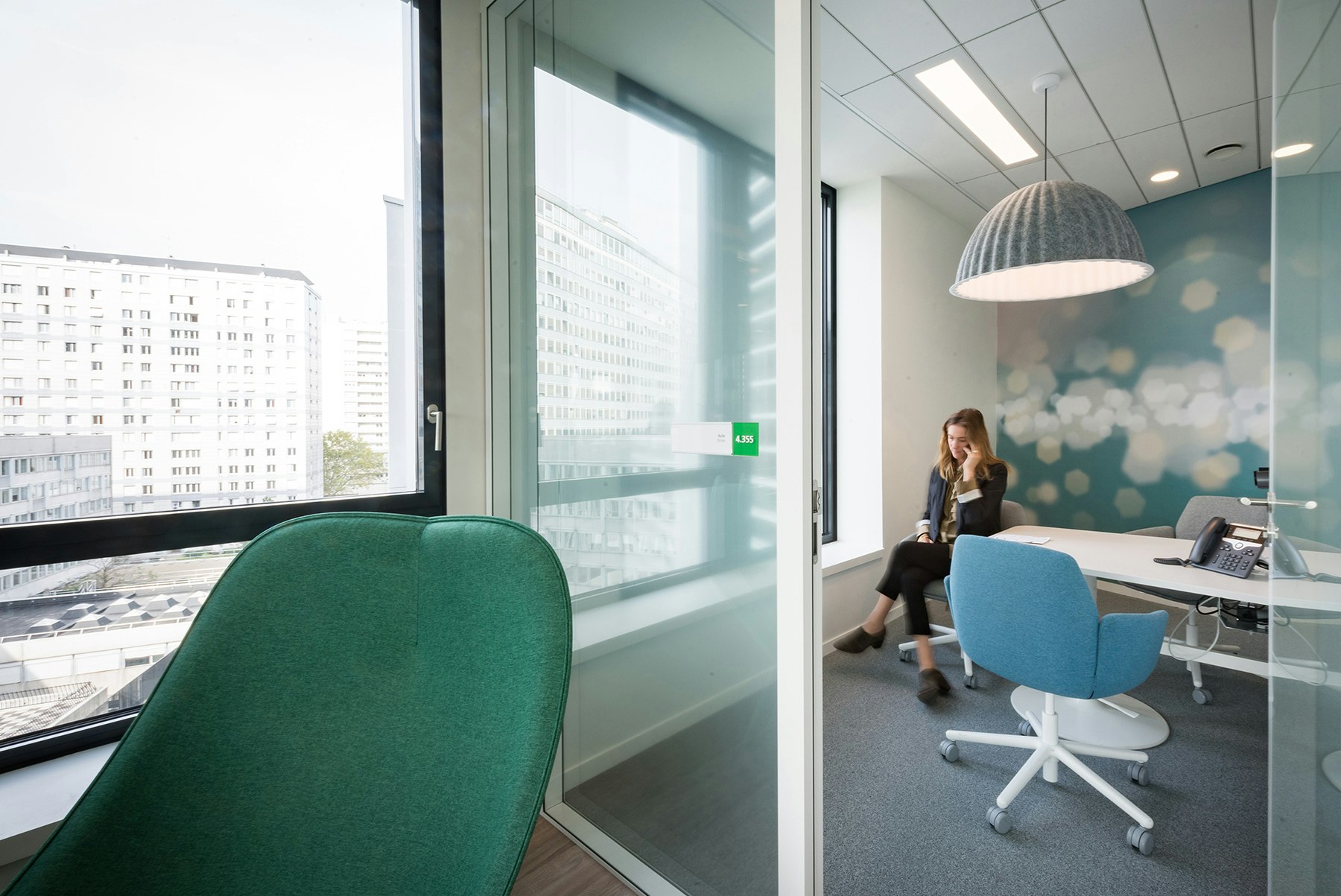
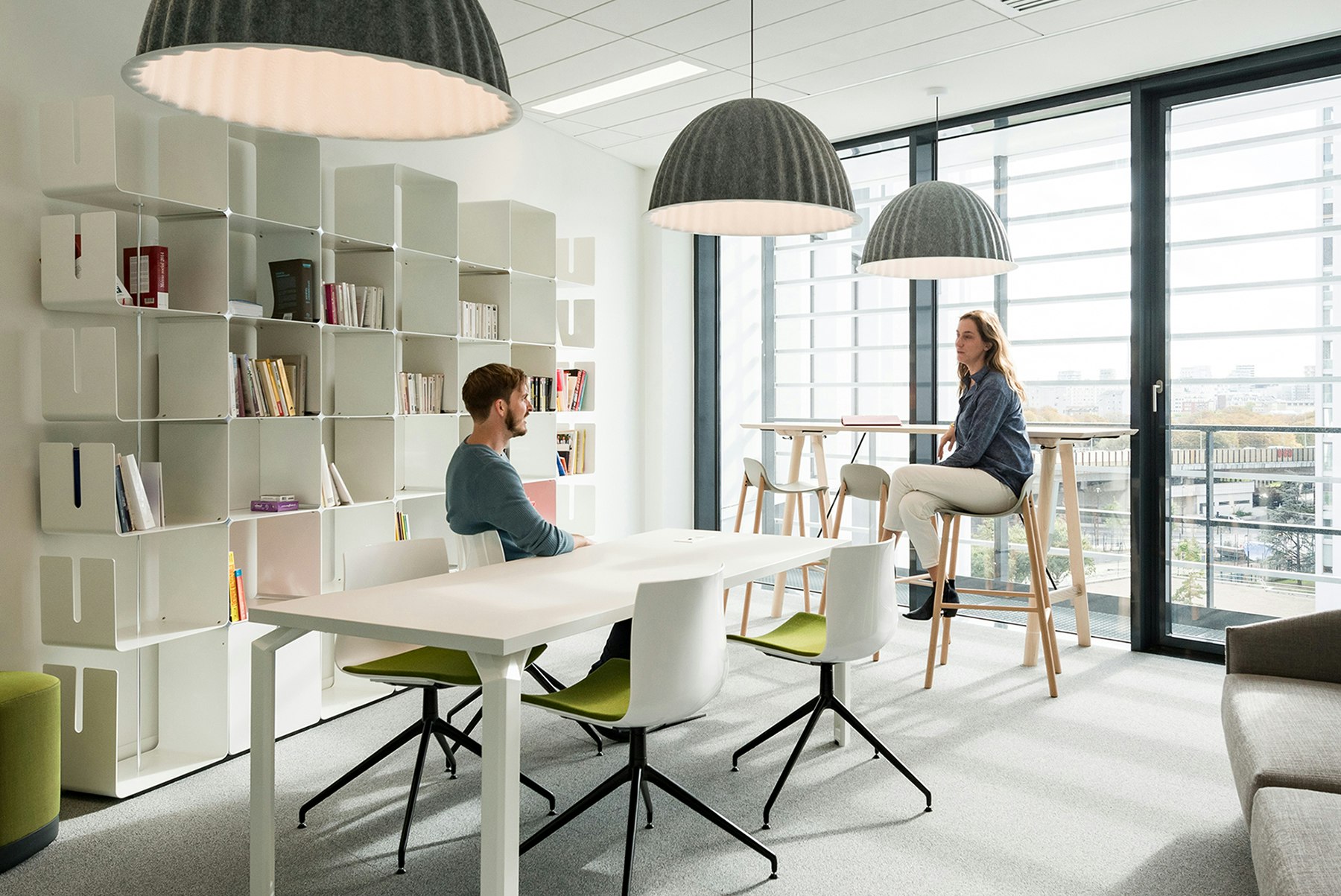
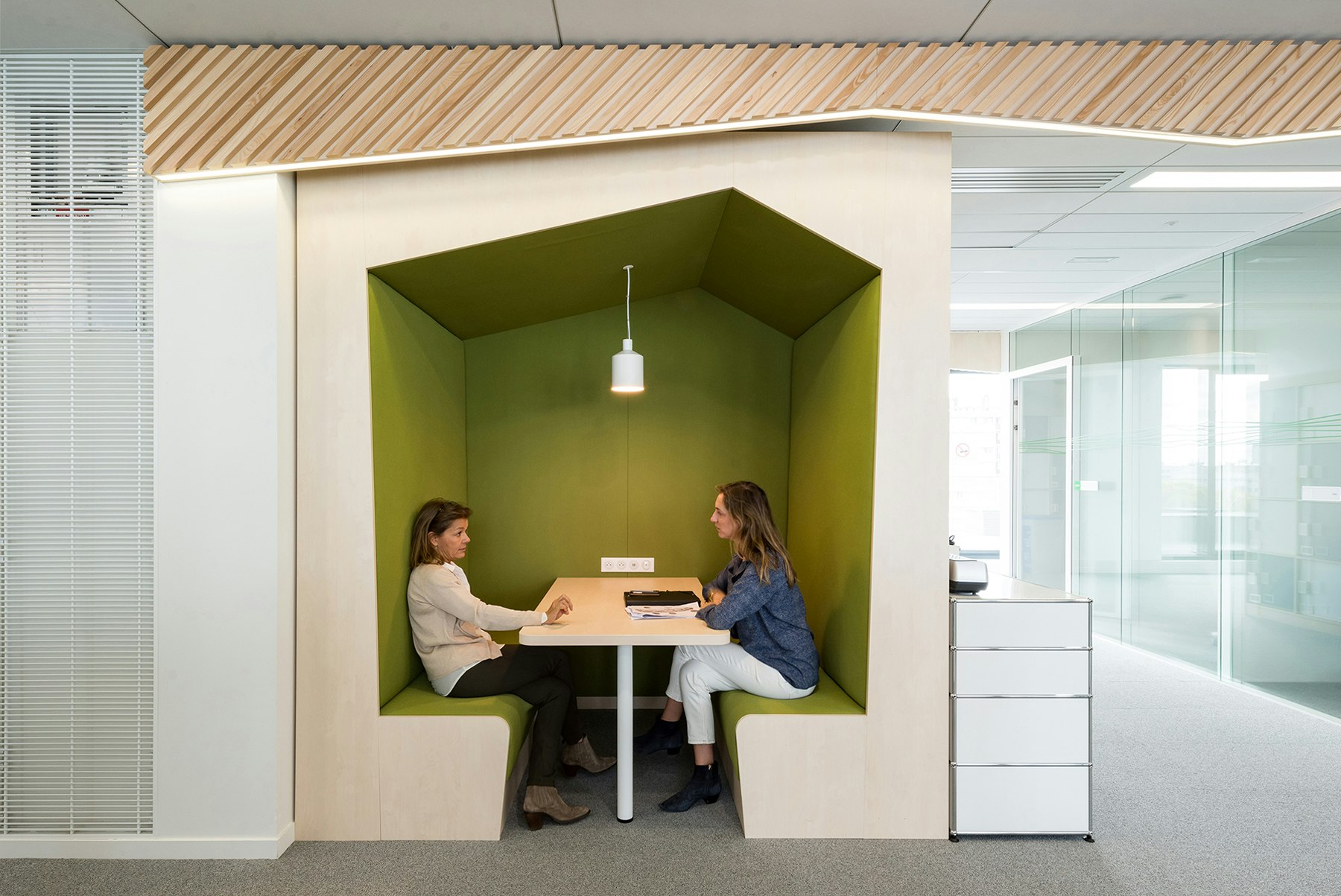
Because the success of a project also depends on how well employees appropriate and adhere to it, STUDIOS was also entrusted with the project’s change management aspects to ensure a successful transition for operations and employees.
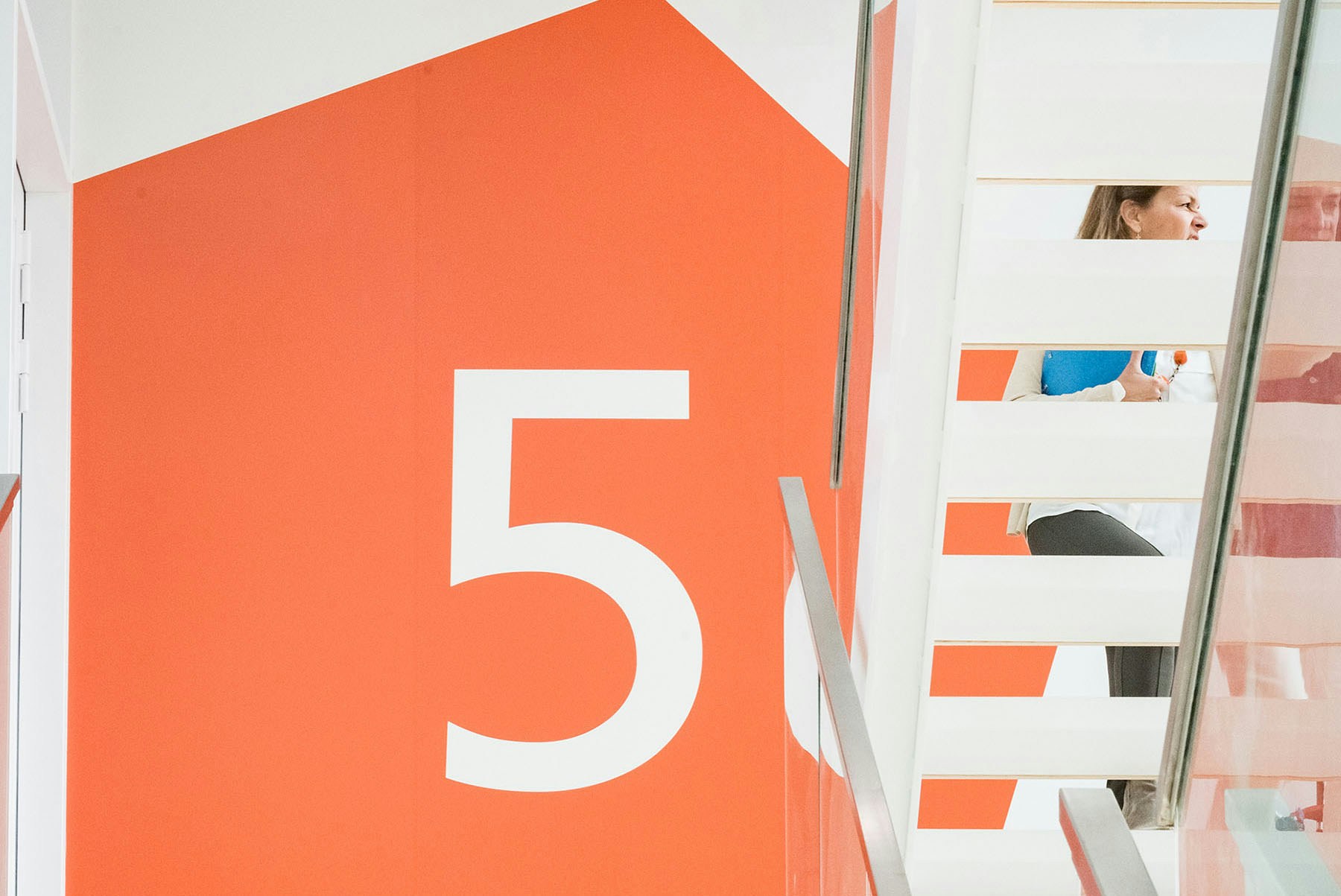
PHOTOGRAPHYBaptiste Lobjoy












