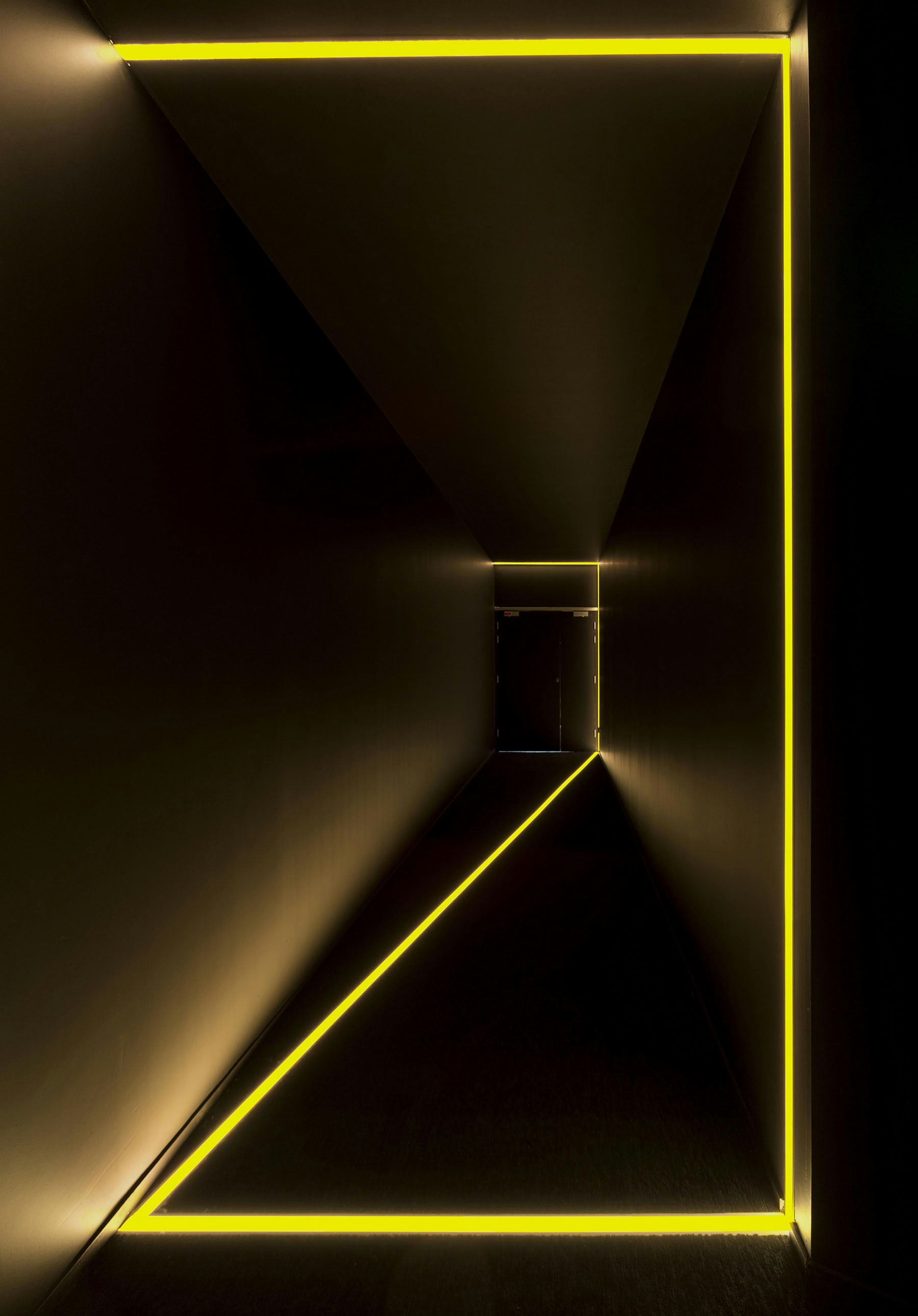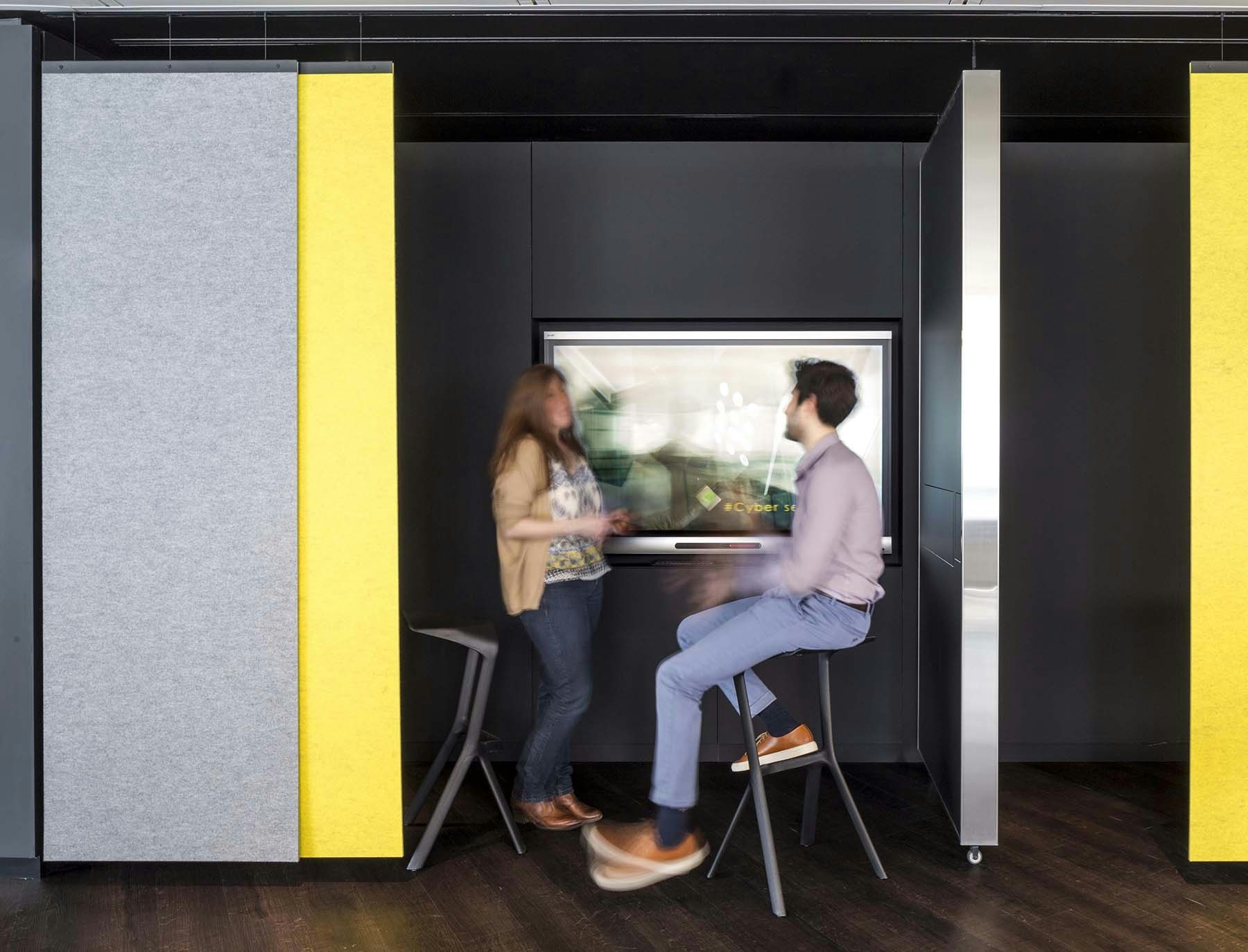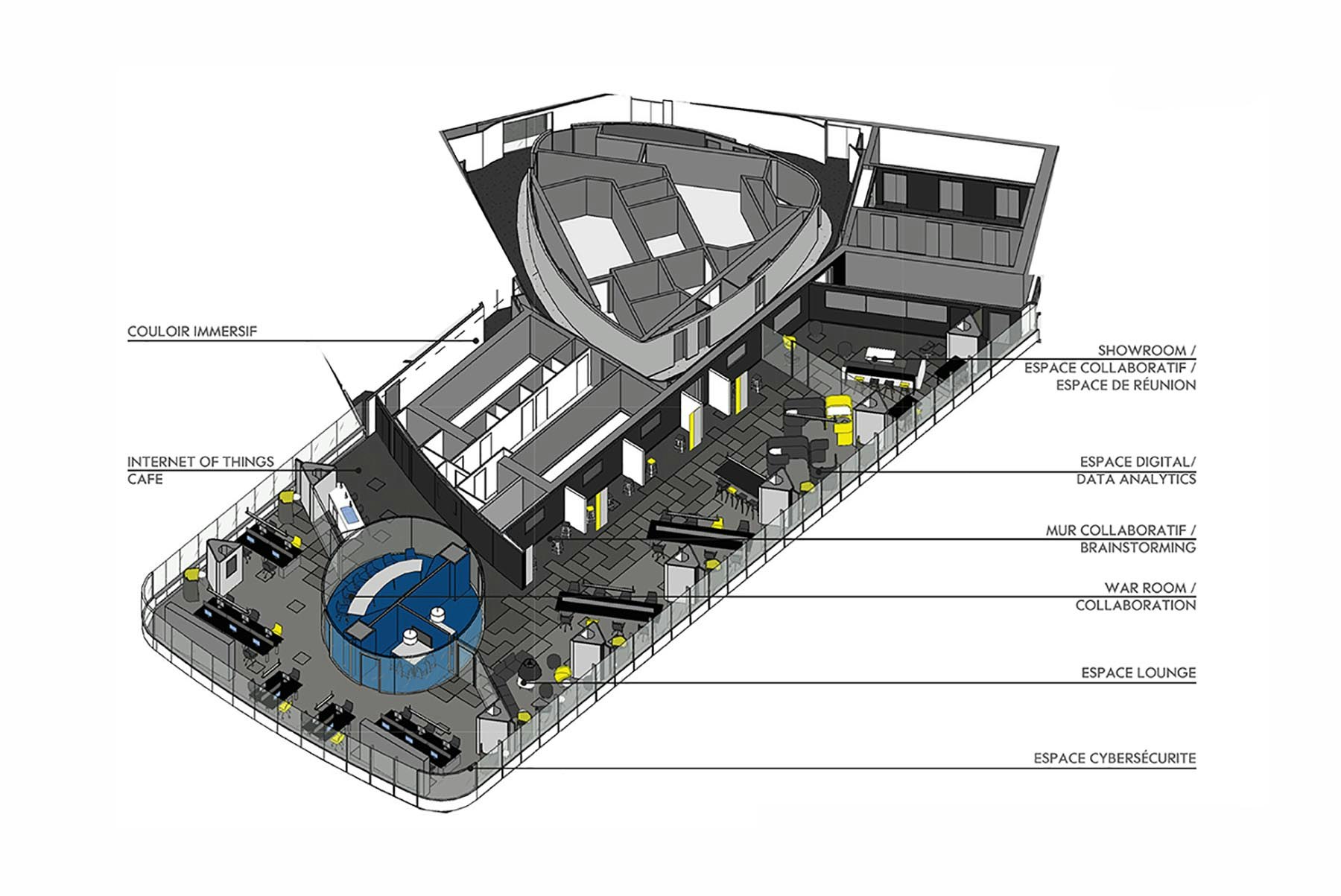CLIENTErnst & Young
SERVICESInteriors
LOCATIONParis La Défense, France
SIZE600 m² / 6,458 sq ft
STATUSCompleted 2016
The major challenge of this project was to design a space in which a client showroom and collaborative workspaces dedicated to Internal Analytics, Cyber and Digital teams could coexist within the EY France headquarters.
The two-pronged mission include designing a seamless, open area for client demonstrations while also delivering on the security and confidentiality requirements specific to EY’s new areas of expertise.
STUDIOS drew on its expertise in workplace design and advanced technology to conceive a futuristic innovation lab.
When a serious-minded cybersecurity firm gets creative and embraces a start-up approach.

Design thinking has resulted in a technological showcase dedicated to innovation.


Designed to promote EY’s image, the Experience Lab embodies the company’s dedicated, demanding approach to business in a modern, convivial setting that fosters creativity and innovation.



PHOTOGRAPHYStefano Candito










