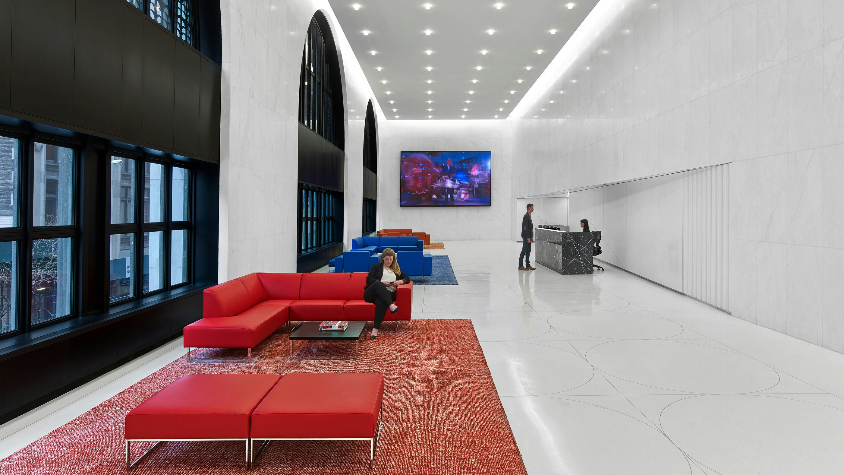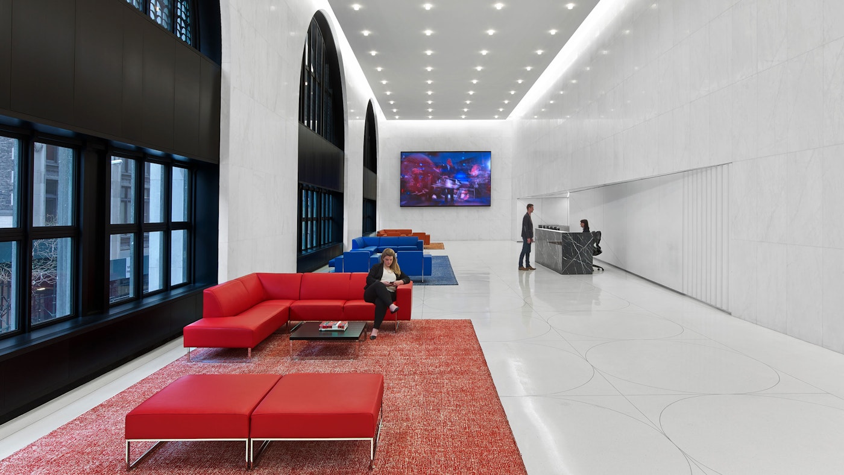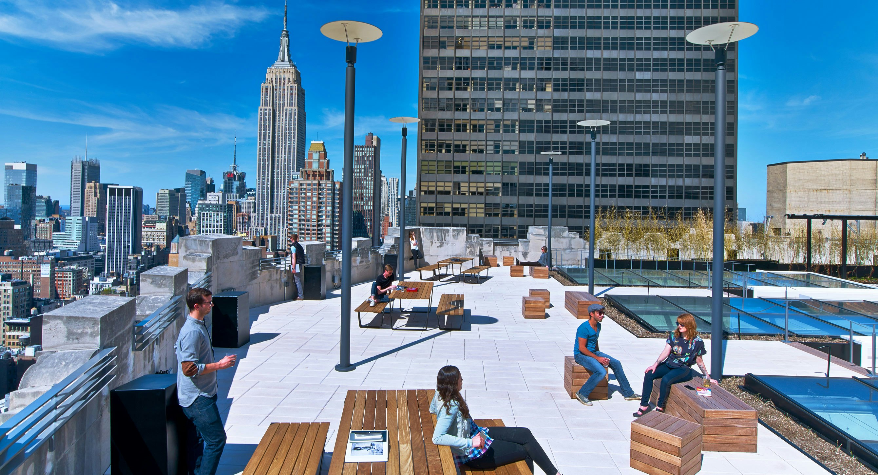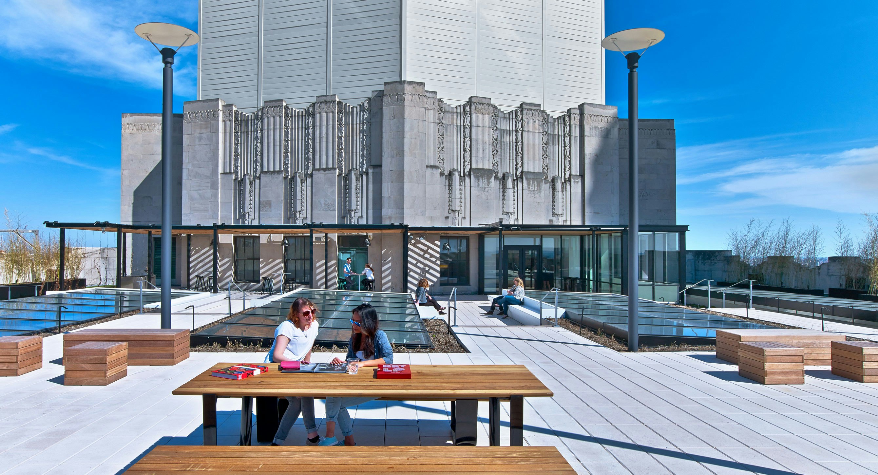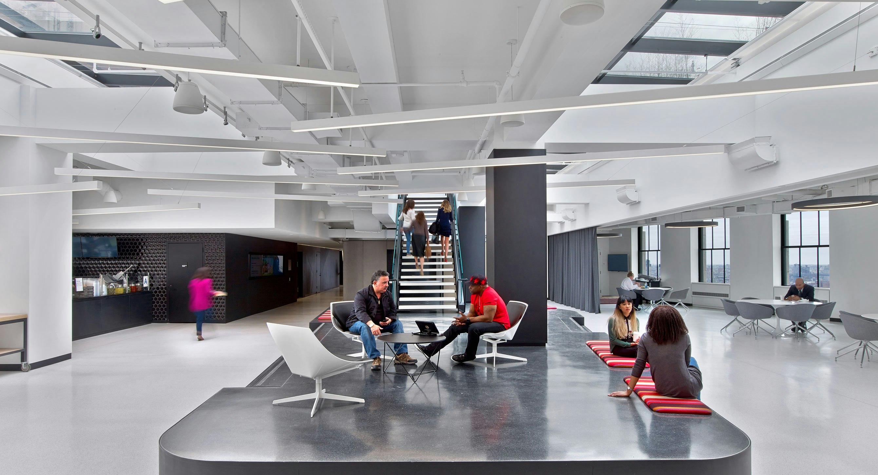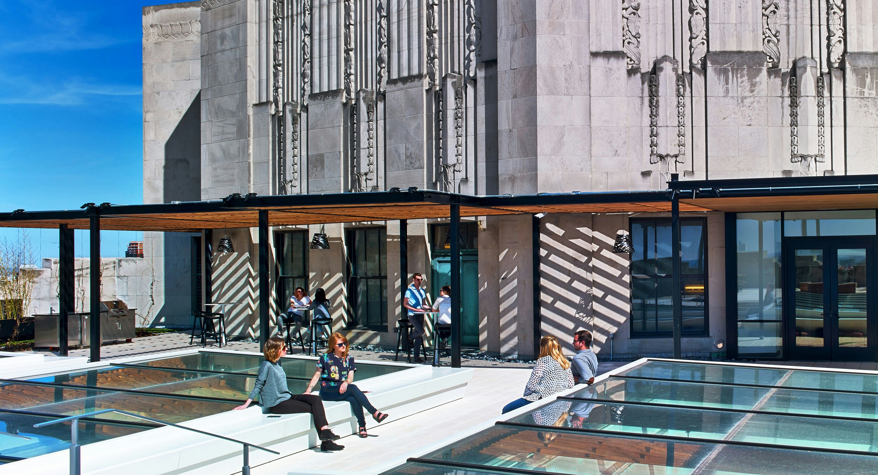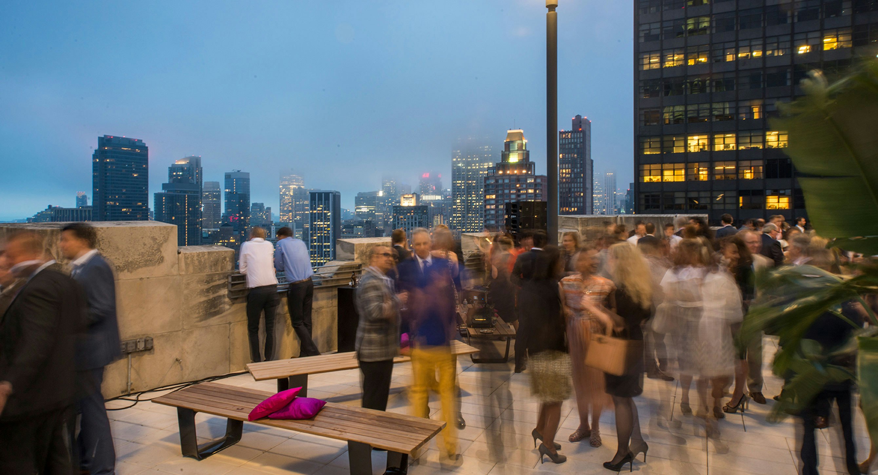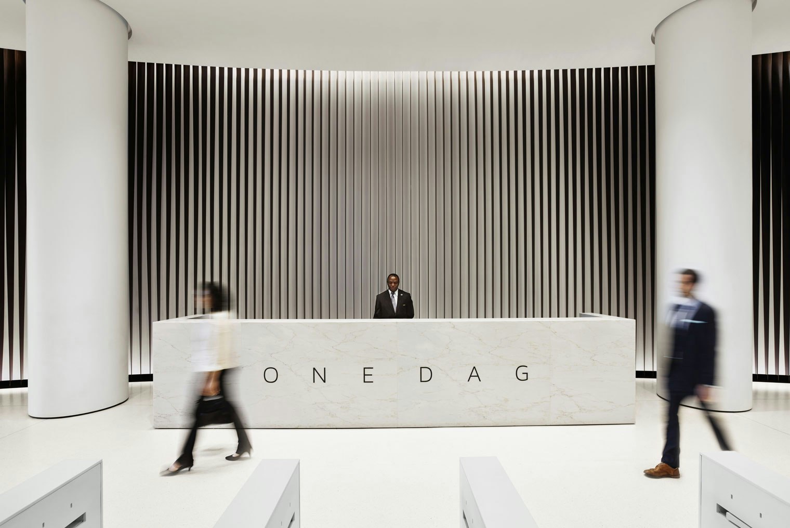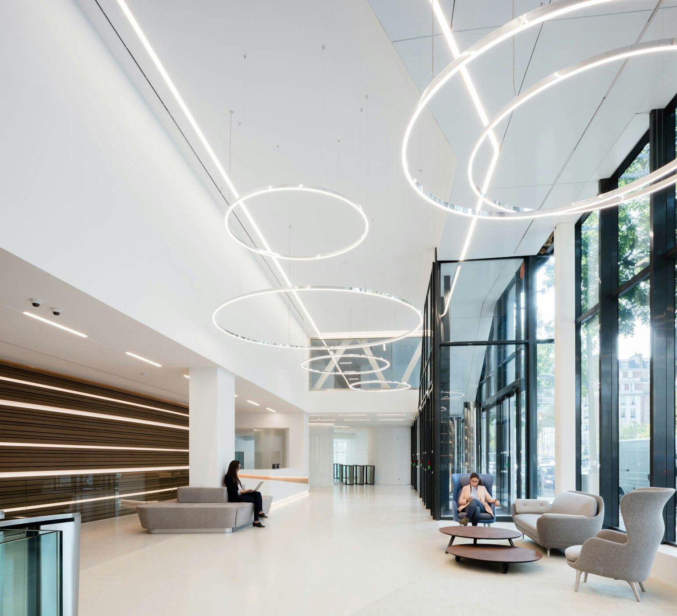CLIENTThe Sapir Organization
SERVICESBuilding Renovation, Interiors
LOCATIONNew York, NY
SIZE35,000 sq ft
STATUSCompleted 2016
STUDIOS and The Sapir Organization have imagined new life for 11 Madison and their anchor tenant, Sony for which STUDIOS also designed interiors. The full block building designed and built in the 1920’s comes with ornate art deco interiors and abundant opportunities for outdoor spaces. STUDIOS worked with the owner and tenant to define a new dedicated entry experience and specialized amenity spaces.
The reclaimed quadrant of the existing 11 Madison through-block lobby had been previously closed off to public access. The existing building lobby features three-story vaulted ceilings, ornate light fixtures and floor and walls made of Italian Cremo marble and Tennessee granite; matching the other entrances on 24th Street. STUDIOS’ design centers on creating a decidedly modern insertion within the historic building. Solidifying Sony’s identity within the building, is securing a new address, 25 Madison, to be displayed with their branded signage at their vaulted entry.
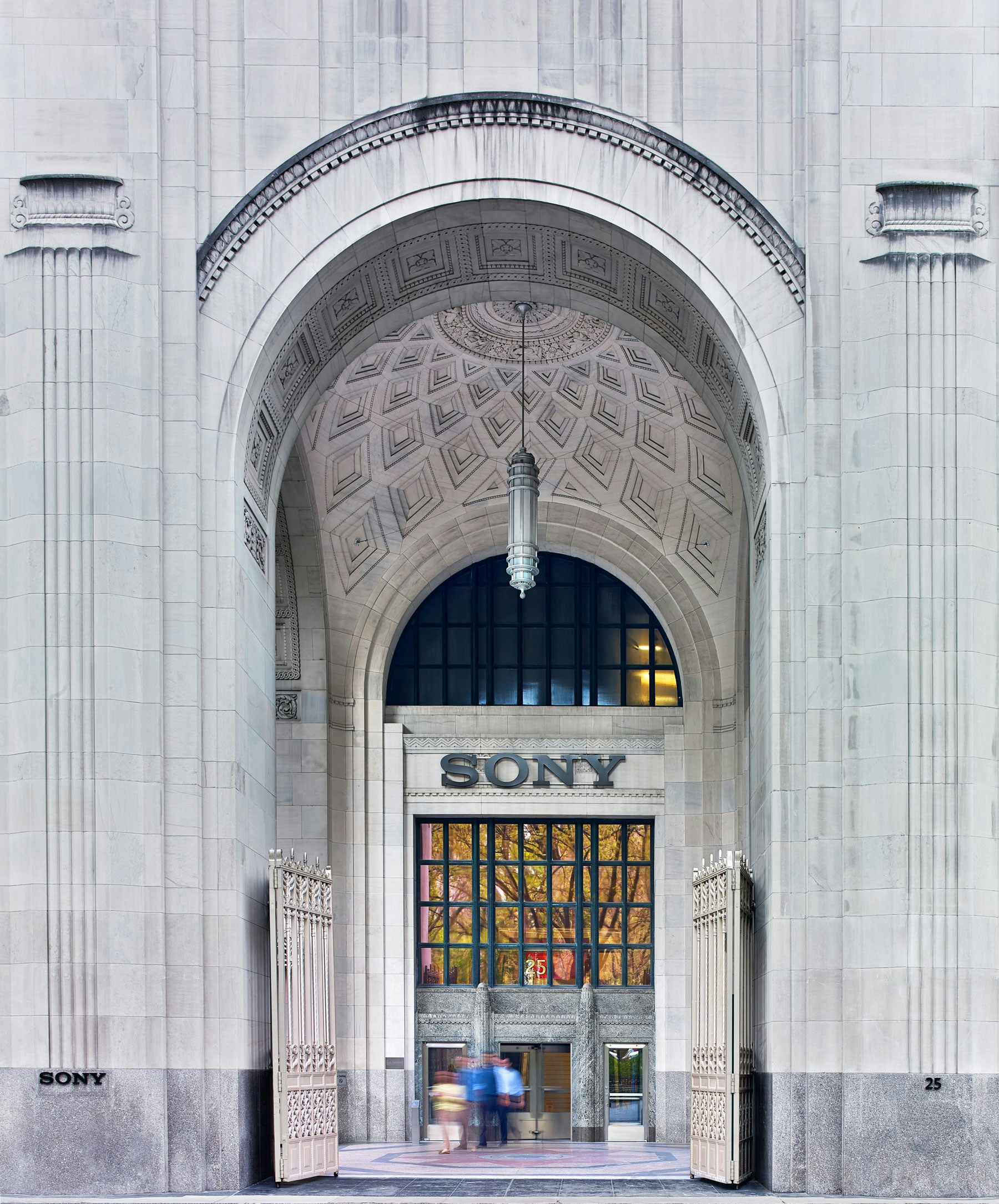
The restored historic ground floor lobby is connected to a new Sony Sky Lobby by a monumental stair, flanked by two escalators. A clean, white and modern aesthetic sets the stage for Sony’s modern workspace in the stack above. Larger-than-life video screens in the ground and sky lobbies immerse visitors and employees in the Sony experience even before getting to the elevators.
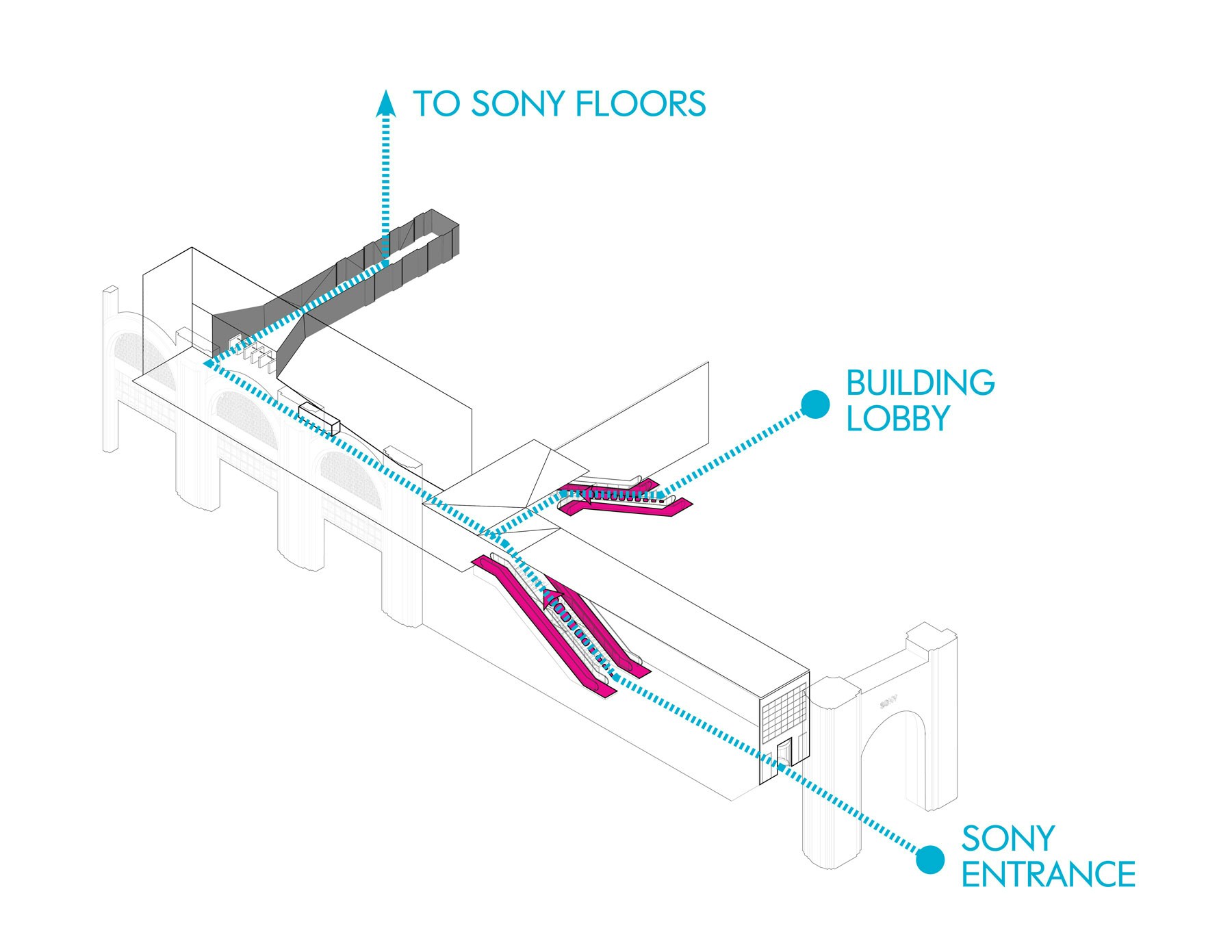
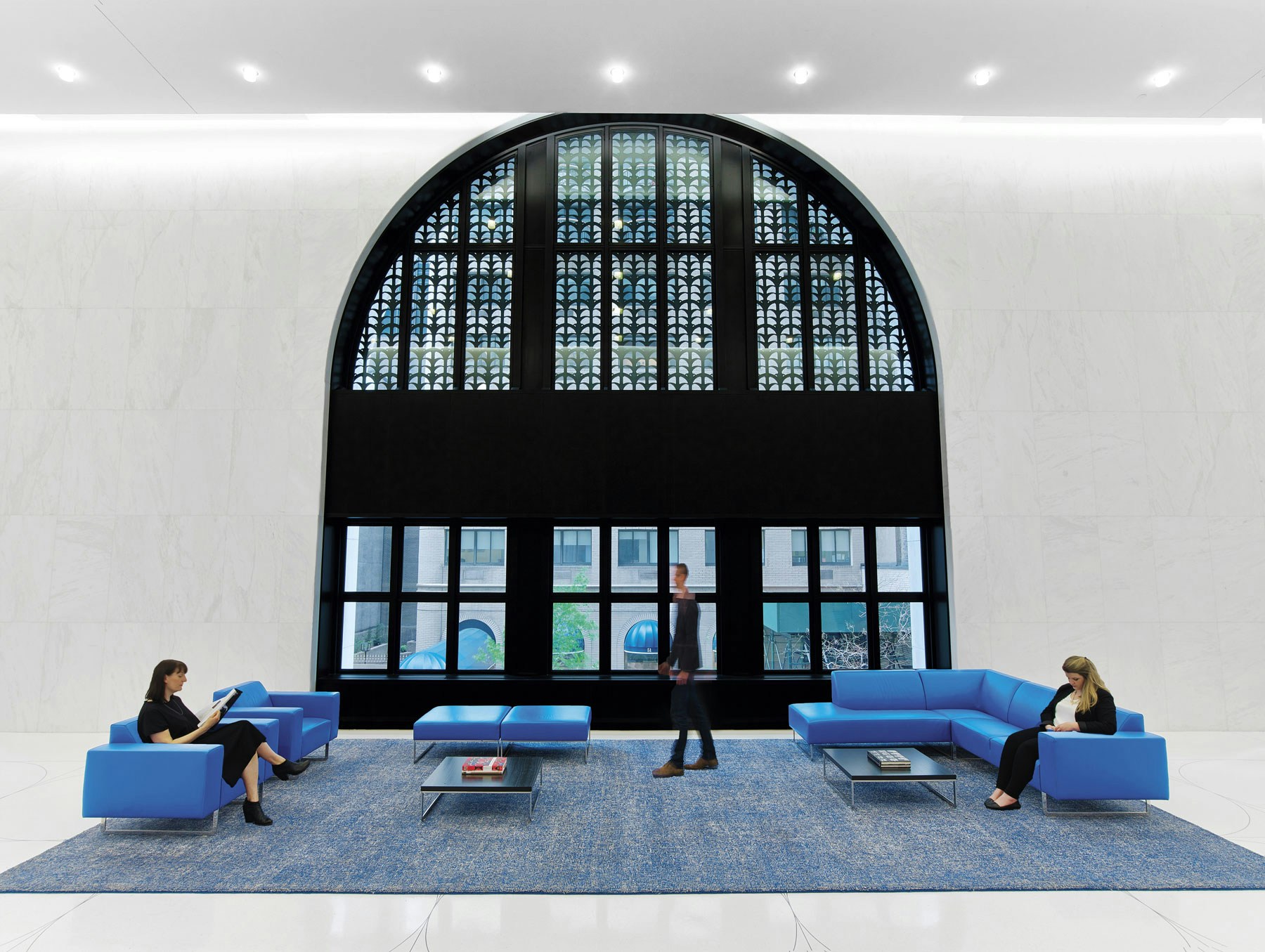
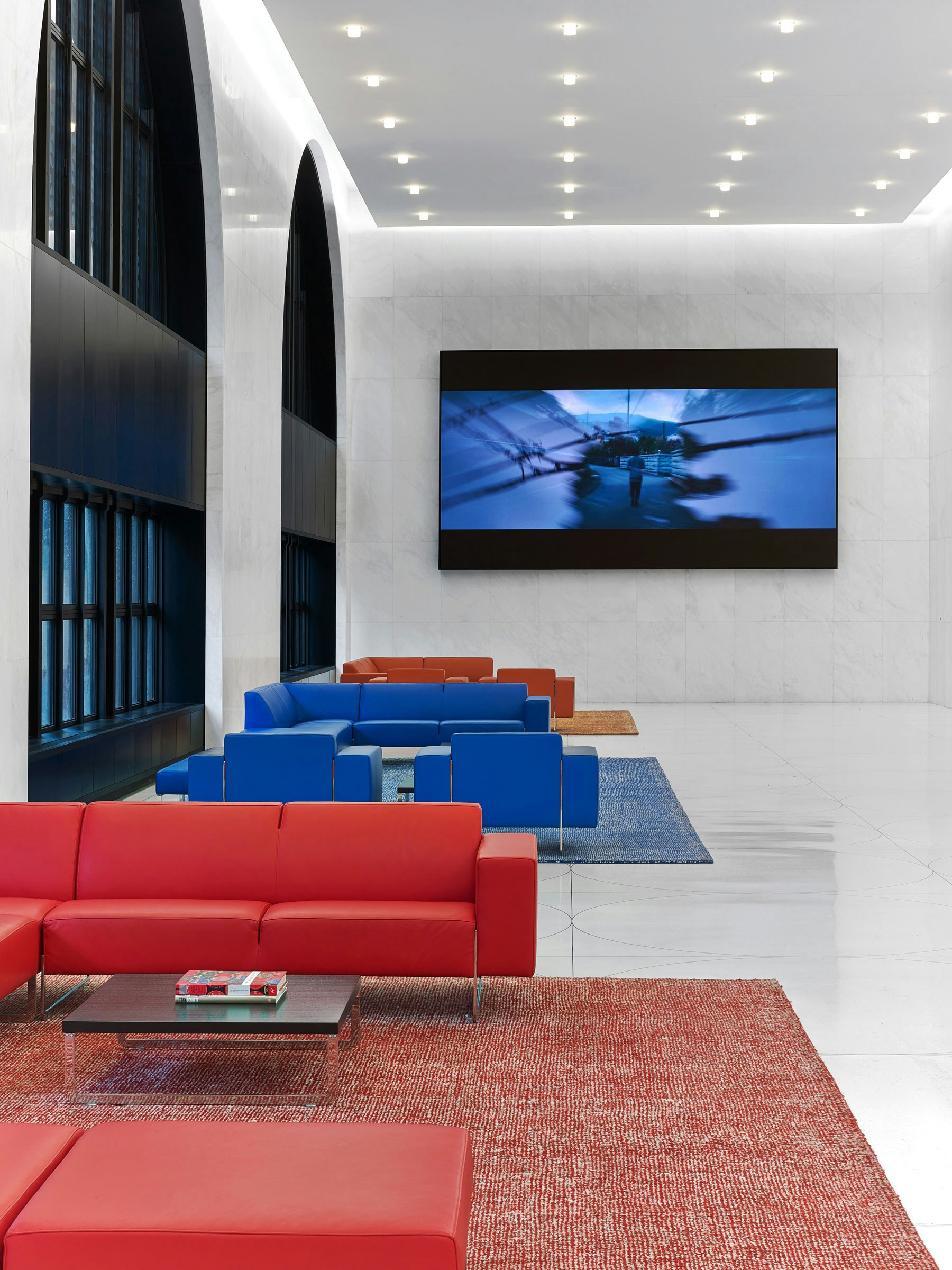
This awe-inspiring lobby was previously the home of the mezzanine building management office with 7 foot 6 inch ceilings. A 30 foot by 90 foot hole was punched through the second floor—exposing the large arched windows that were buried in the wall construction. The structure removed at the mezzanine was oversized because 11 Madison was initially designed to be an 100-story tower which would have been the tallest building in the world at the time. However the project came to a halt after the Stock Market Crash and remained at 29 stories.
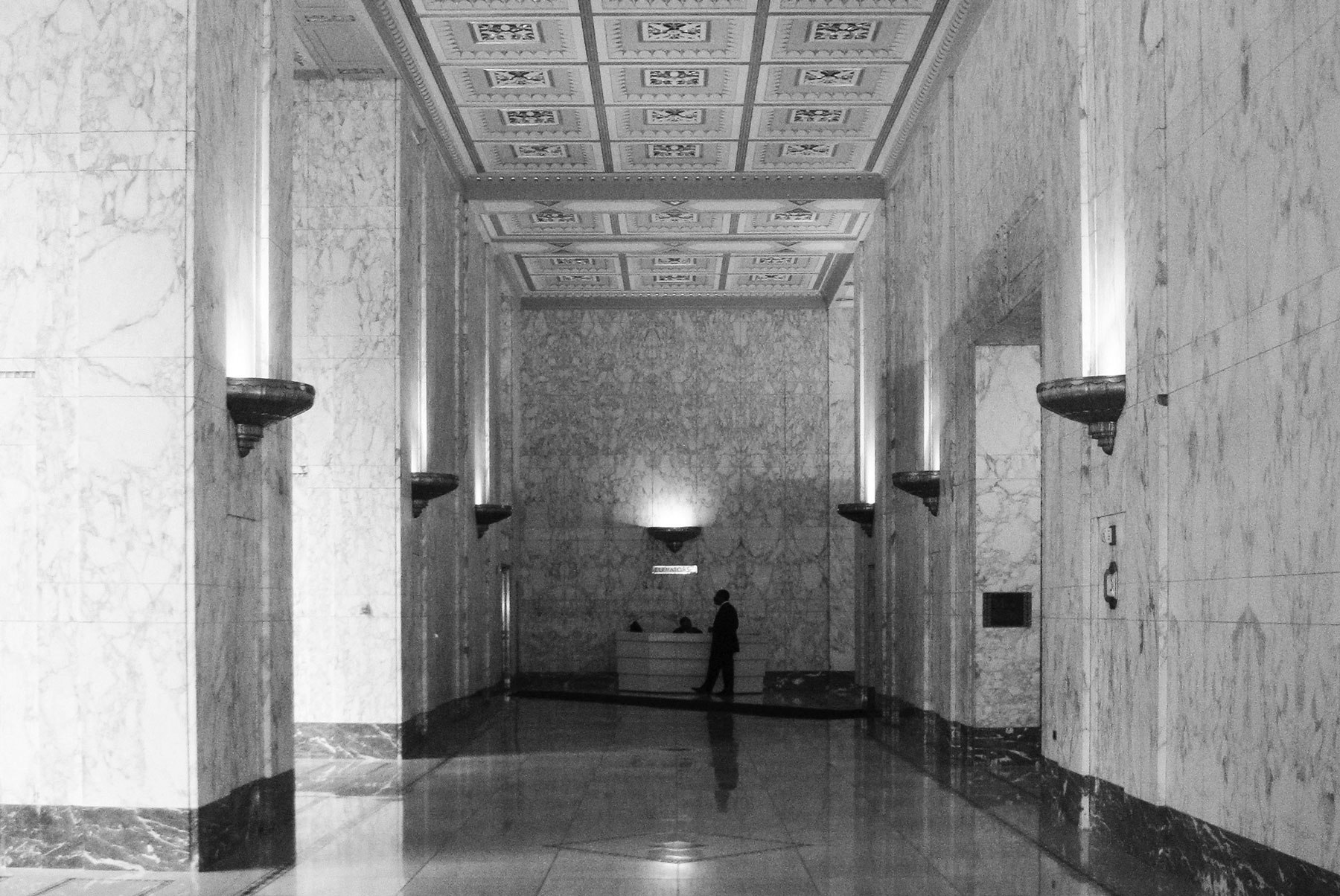
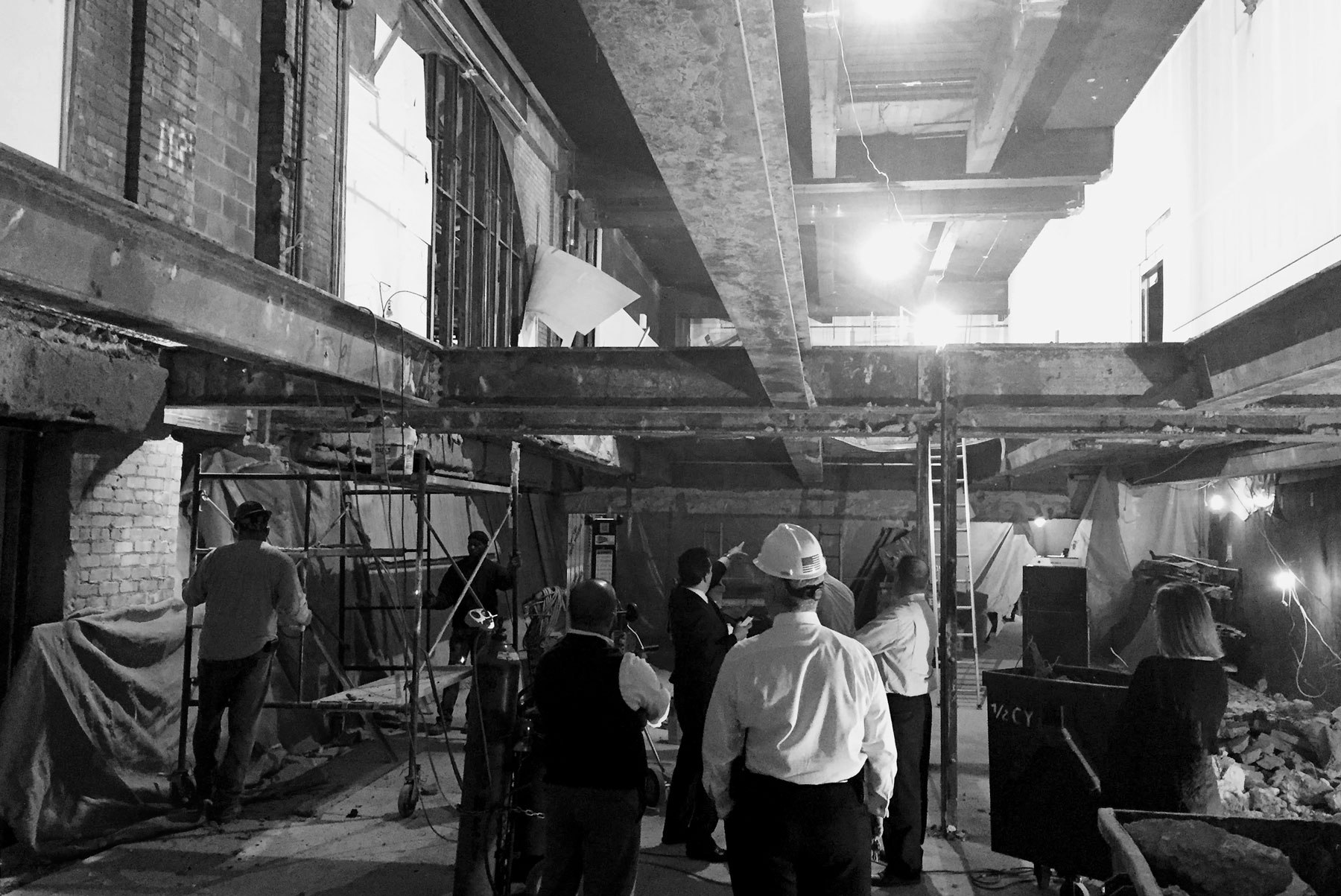
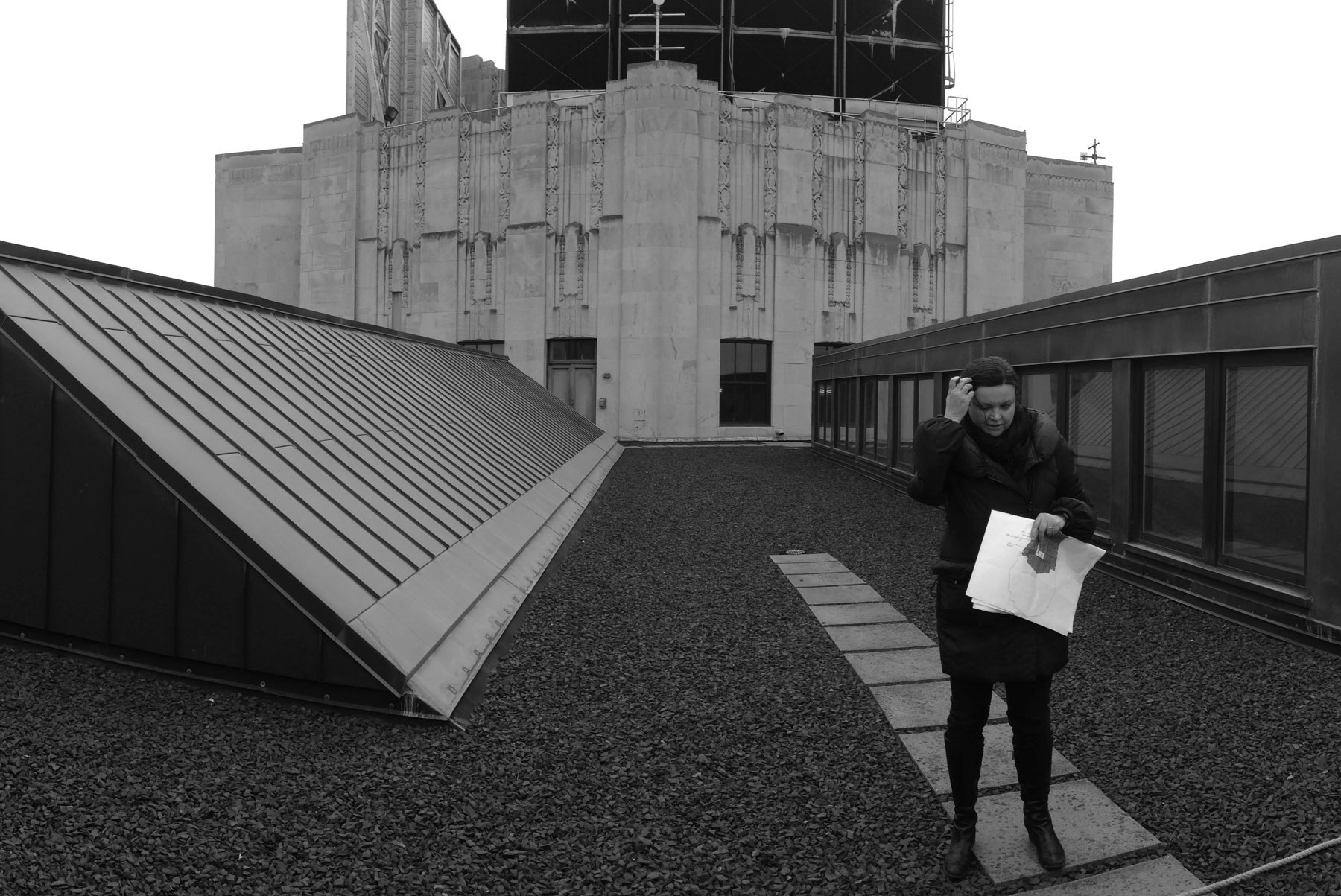
PHOTOGRAPHYEric Laignel
