CLIENTCollegiate School
SERVICESInteriors
LOCATIONNew York, NY
SIZE180,000 sq ft
STATUSCompleted 2018
CERTIFICATIONLEED Silver®
STUDIOS was engaged by the Collegiate School to assist in the design of their new K-12 boys campus that was planned as part of a larger new development at Riverside South between West 61st and 62nd Street.
Brought in at the Design Development phase of the project, STUDIOS provided a peer review of the interior spaces and worked with building architect KPF, recommending modifications to the base building design. A re-stack of the vertical campus enabled better connections between program elements and inspired a number of design interventions that provided flexible and engaging learning spaces beyond the classrooms.
Established in 1628, The Collegiate School’s new home on the Upper West Side carries on nearly 400 years of academic tradition while preparing the school for centuries to come. After 17 moves throughout its history, the oldest K-12 private school in the United States now has a campus designed to serve the students and teachers in the present and adapt for their future needs.
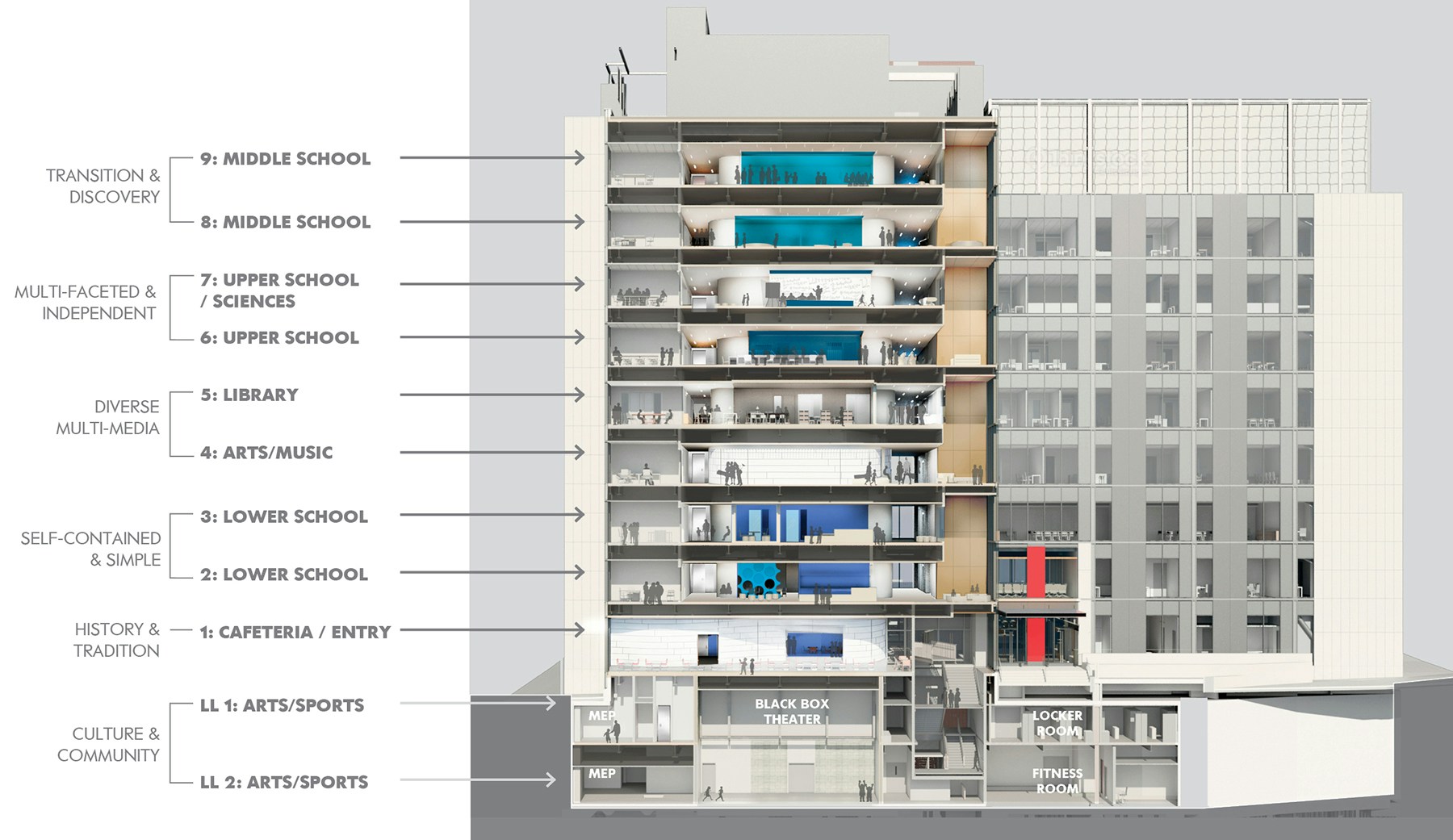
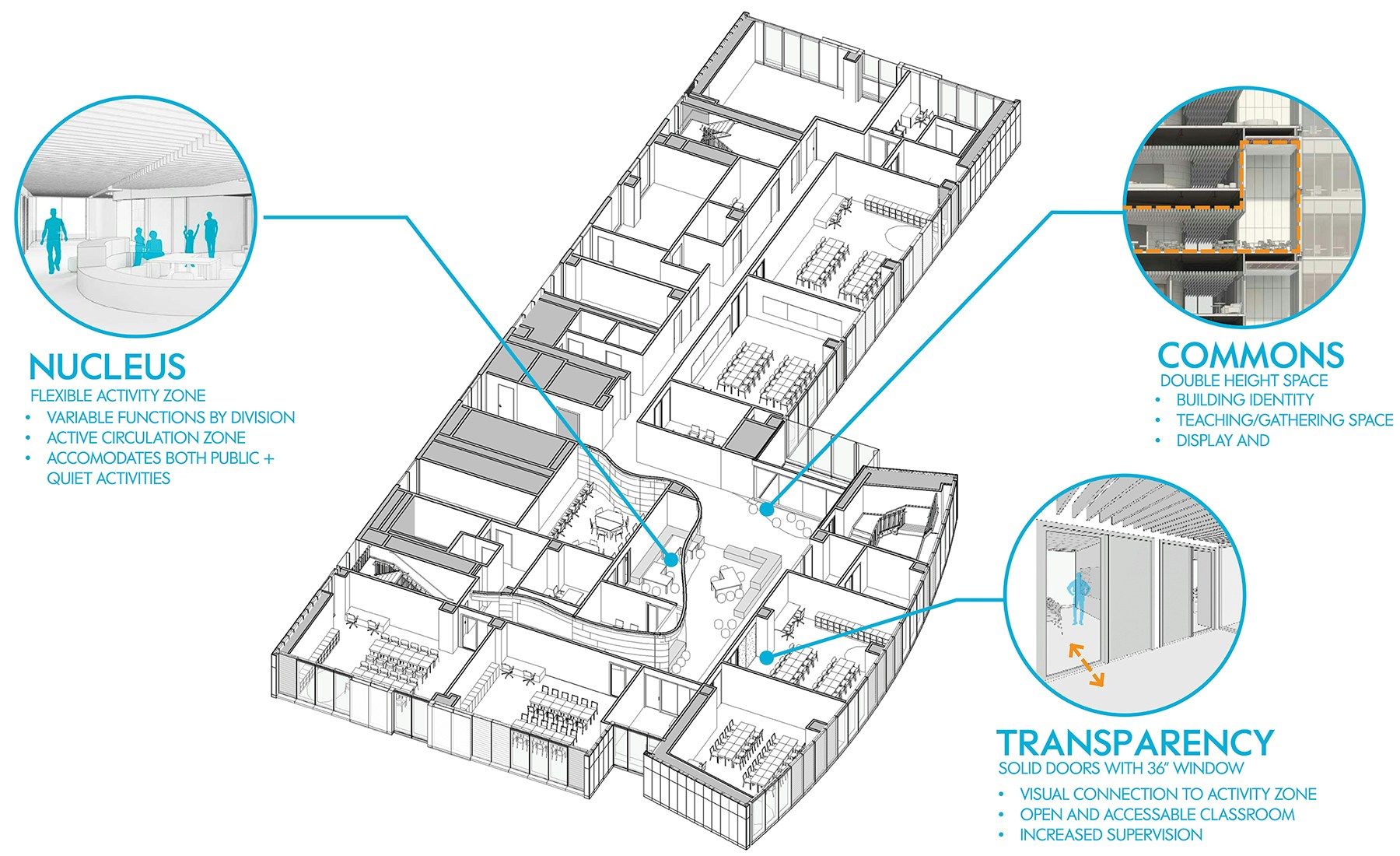
The new, dynamic campus has nine floors and two cellars with an architecture based around the building block of the classroom. STUDIOS developed the concept of the Nucleus, the heart of activity on every level and a flexible central area that can be adapted spatially, technologically, and functionally as educational models shift. On classroom floors, the Nucleus provides adjacent spaces that allow teachers to break up students into working groups and then easily monitor them as they work. These spaces also provide study and social space outside of classroom activity.
Each school within Collegiate — Lower, Middle and Upper — has its own common flexible learning environment customized to each age group’s learning needs. The stacked commons, joined with the celebrated stairs, continue the school’s vertical culture, introducing Collegiate’s long history and traditions into its new home.
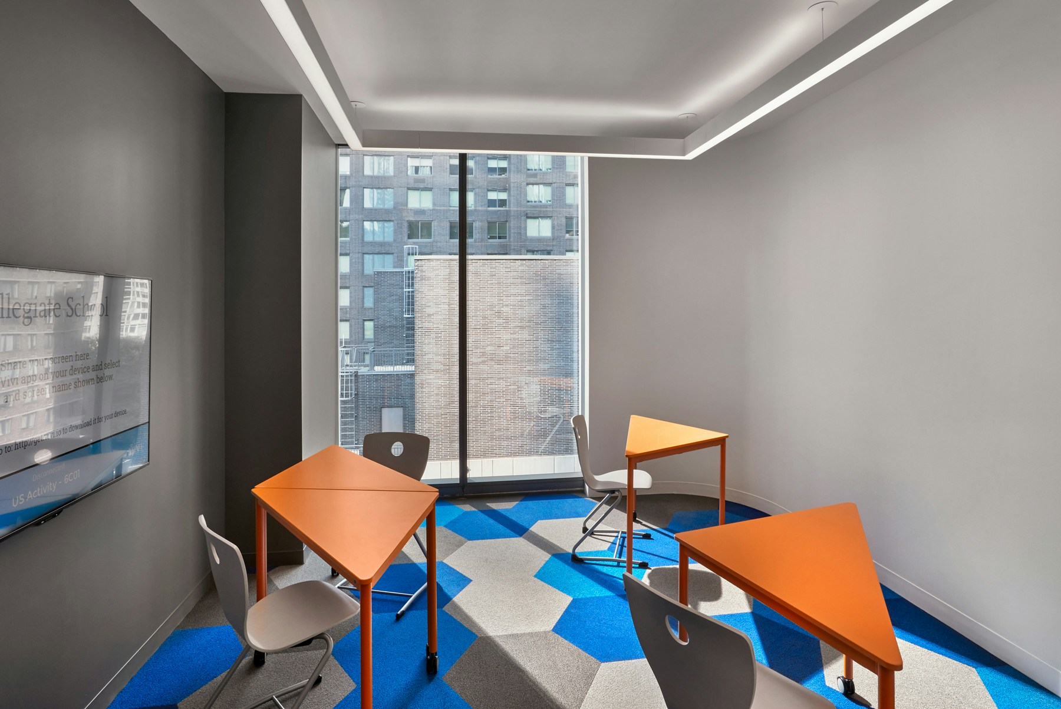
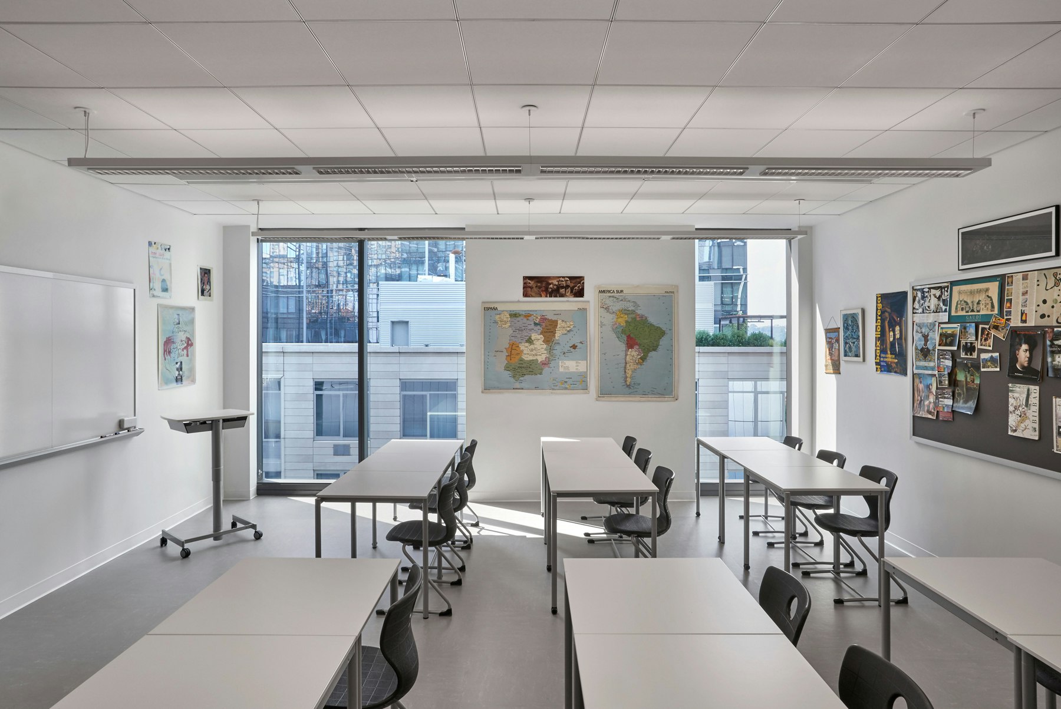
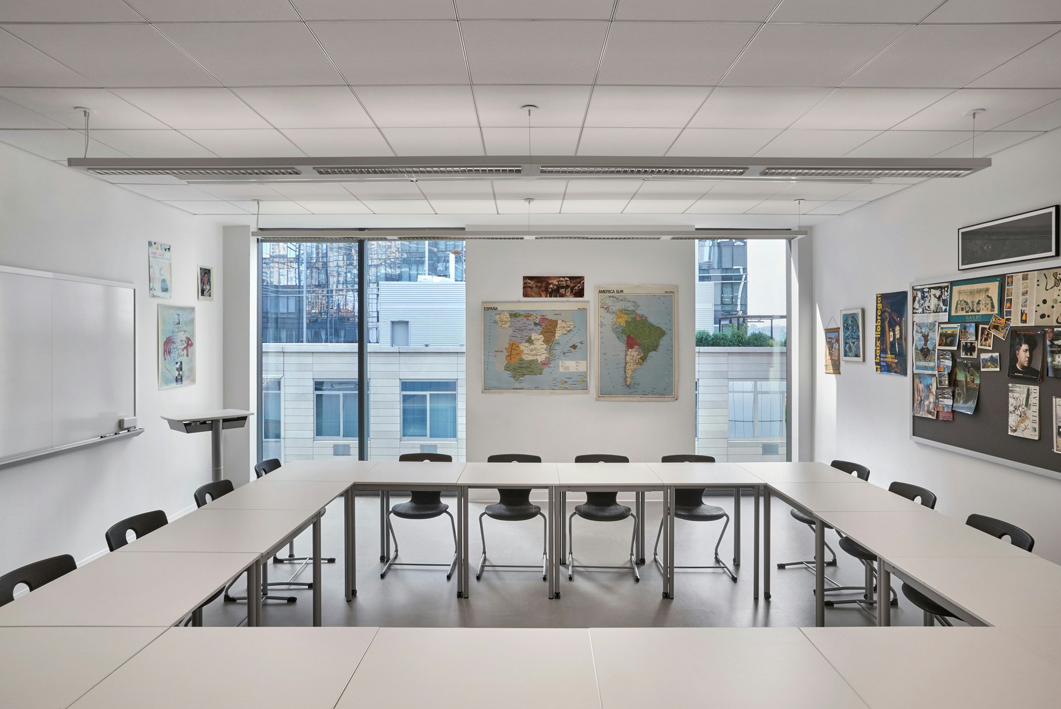
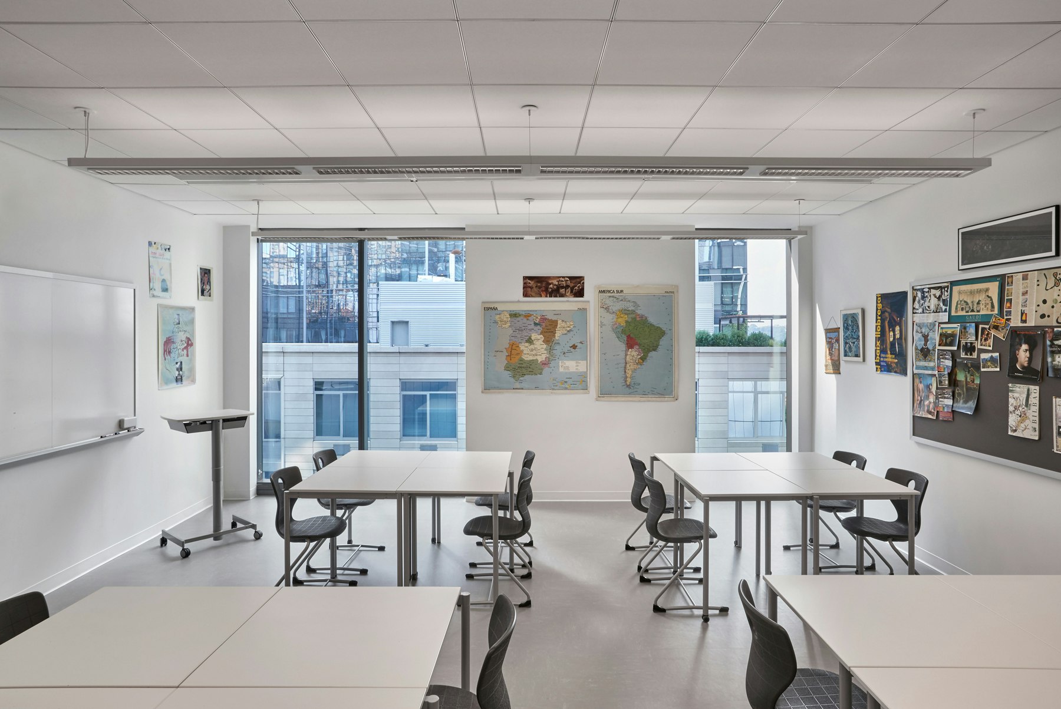
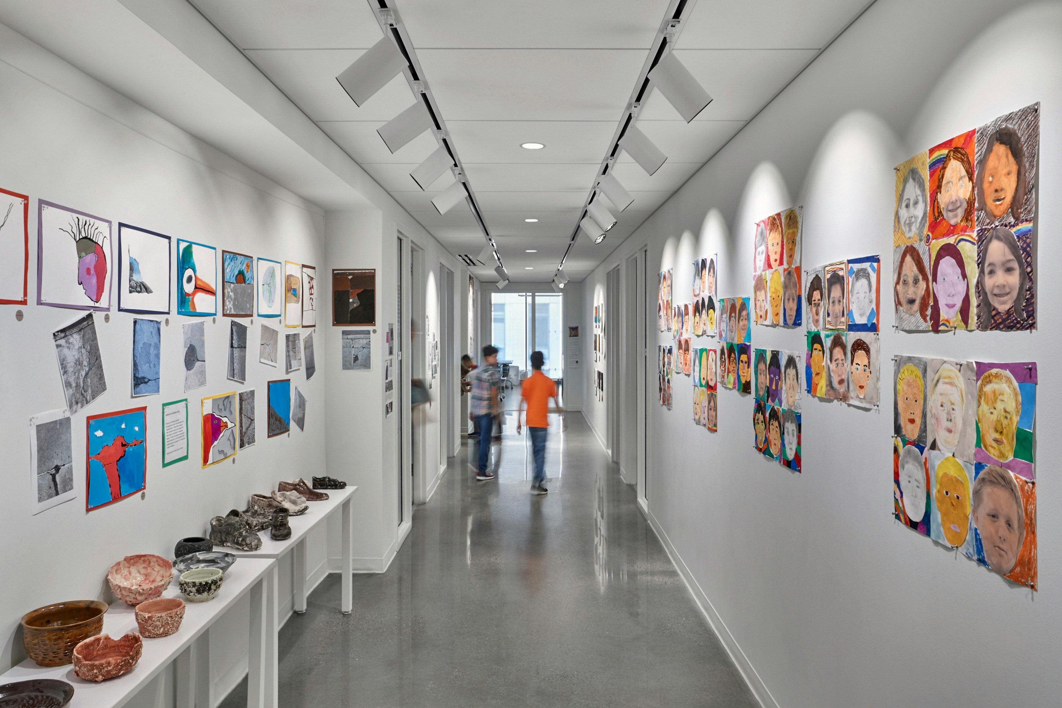
In addition to the building’s flexible spaces, other traditional educational spaces such as the state-of-the-art classrooms, laboratories, gymnasium, practice gymnasium, auditorium, black box theater and cafeteria, which are all included in the building’s compact design, create a school that is comfortable and welcoming to the diverse student body. The resulting building is a place where interests and personalities are fostered and accepted, allowing each student to flourish.
PHOTOGRAPHYGarrett Rowland



















