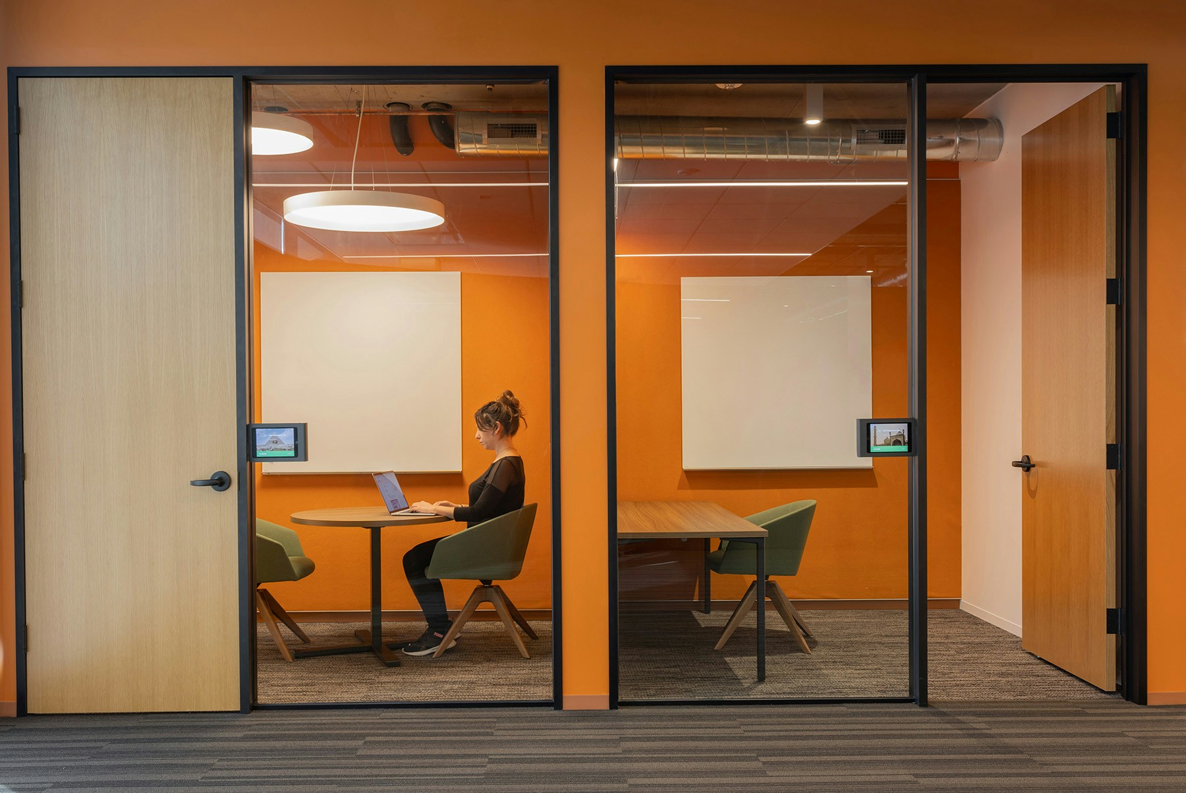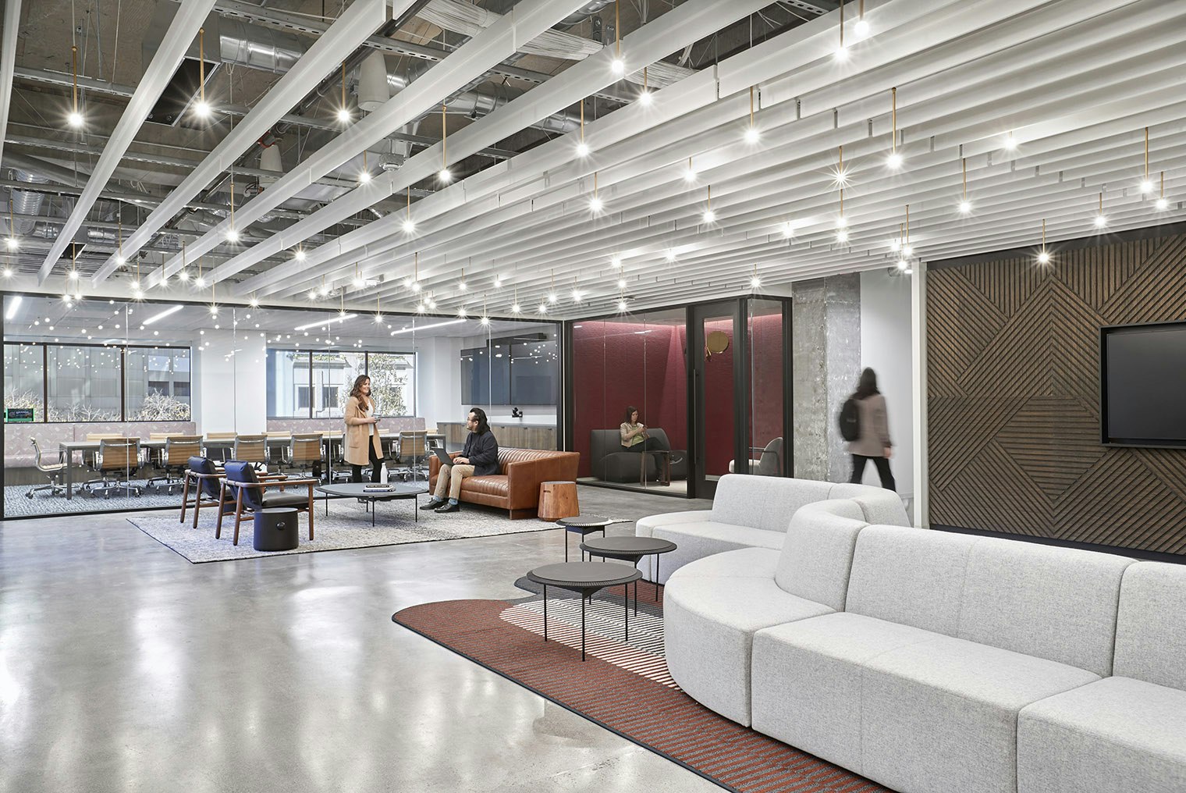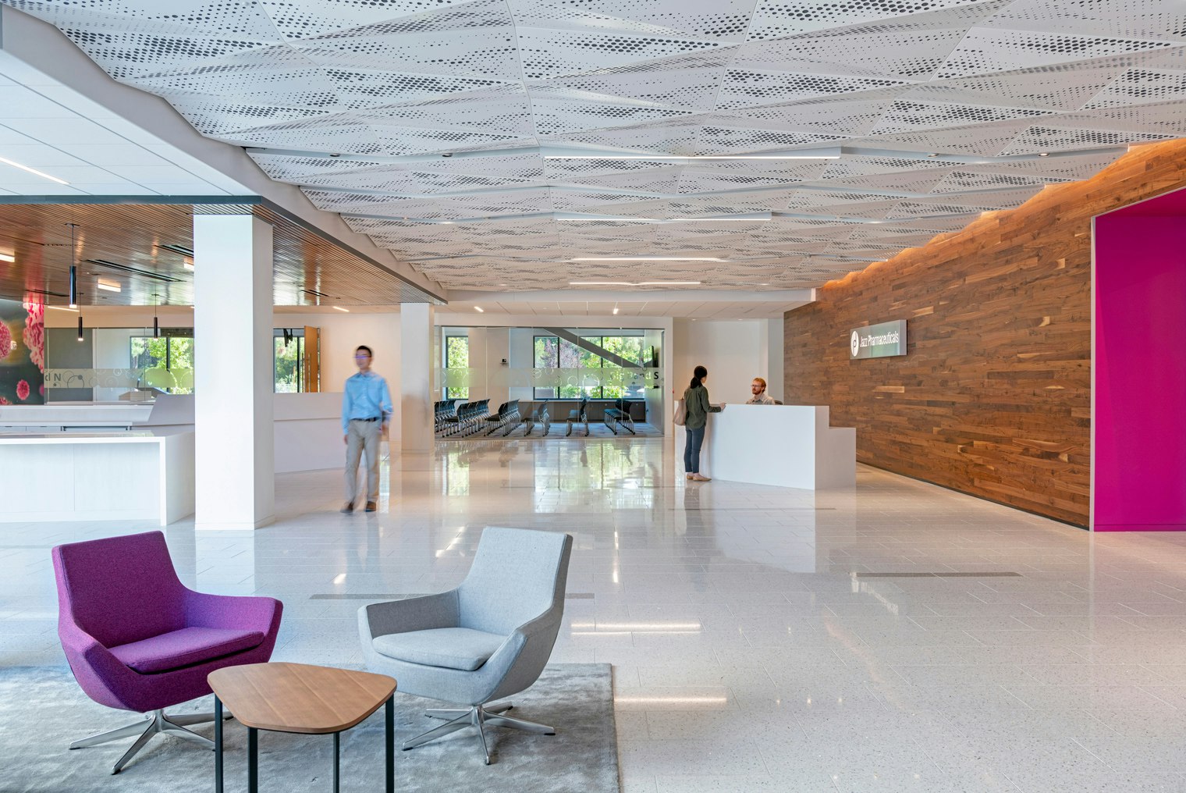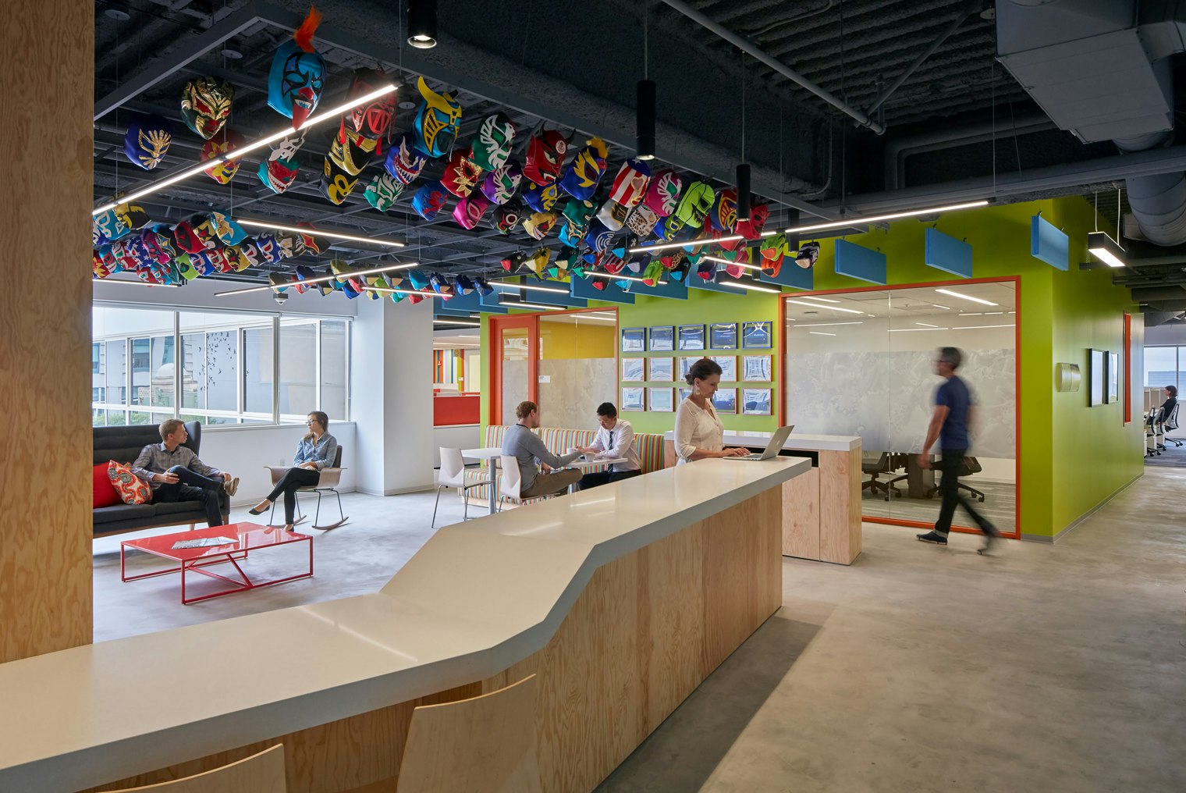CLIENTGlobality
SERVICESInteriors
LOCATIONPalo Alto, CA
SIZE30,000 sq ft
STATUSCompleted 2022
We worked with global sourcing company Globality to design their new hub within a three-story building that features expansive decks on two levels and tons of natural light. We created a variety of casual and formal workpoints for focused and group activities, as well as flexible spaces to host a range of gatherings and events.


The overall look and feel of Globality’s headquarters respects and celebrates the building's natural materials, clean lines, and transparency. Dropped ceiling clouds help to define focused work areas and provide acoustical support. We also provided a variety of outdoor seating options to encourage informal meetings, dining, and relaxation.


On the second floor, sliding panels between the lounge and open work zone can be opened for all-hands gatherings and events or closed for privacy. This space also opens out to a large deck through a nanawall, emphasizing the indoor/outdoor connection.

PHOTOGRAPHYEmily Hagopian







