CLIENTJazz Pharmaceuticals, Inc.
SERVICESInteriors
LOCATIONPalo Alto, CA
SIZE200,000 sq ft
STATUSCompleted 2017-2019
Previously cloistered in private offices spread out across multiple buildings, Jazz Pharmaceuticals realized it had to make big changes to meet the company’s goal of bringing everyone together as “One Jazz”. We worked with Jazz to create an open and collaborative environment where they can better serve their clients, many of whom are struggling with life-threatening diseases.
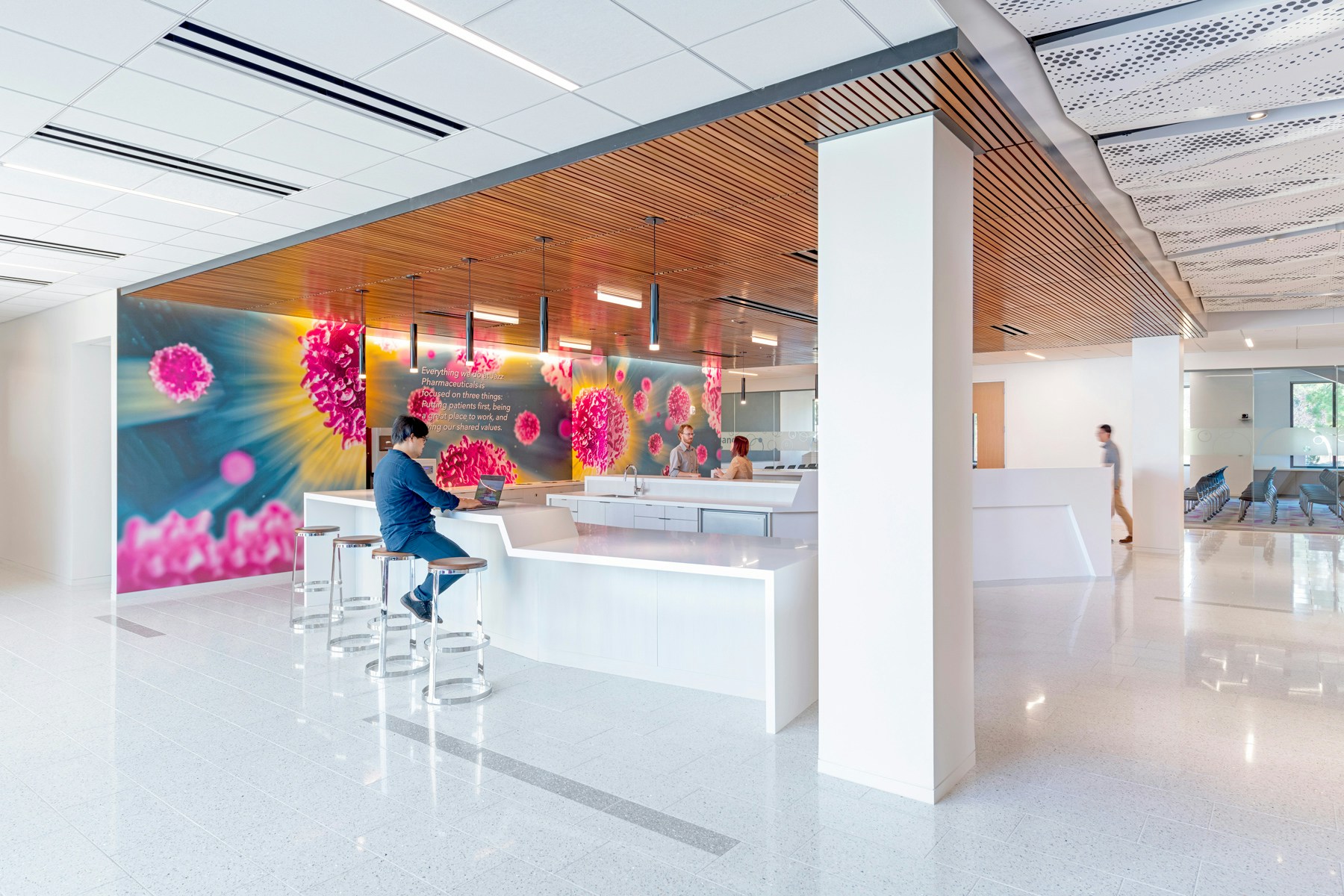
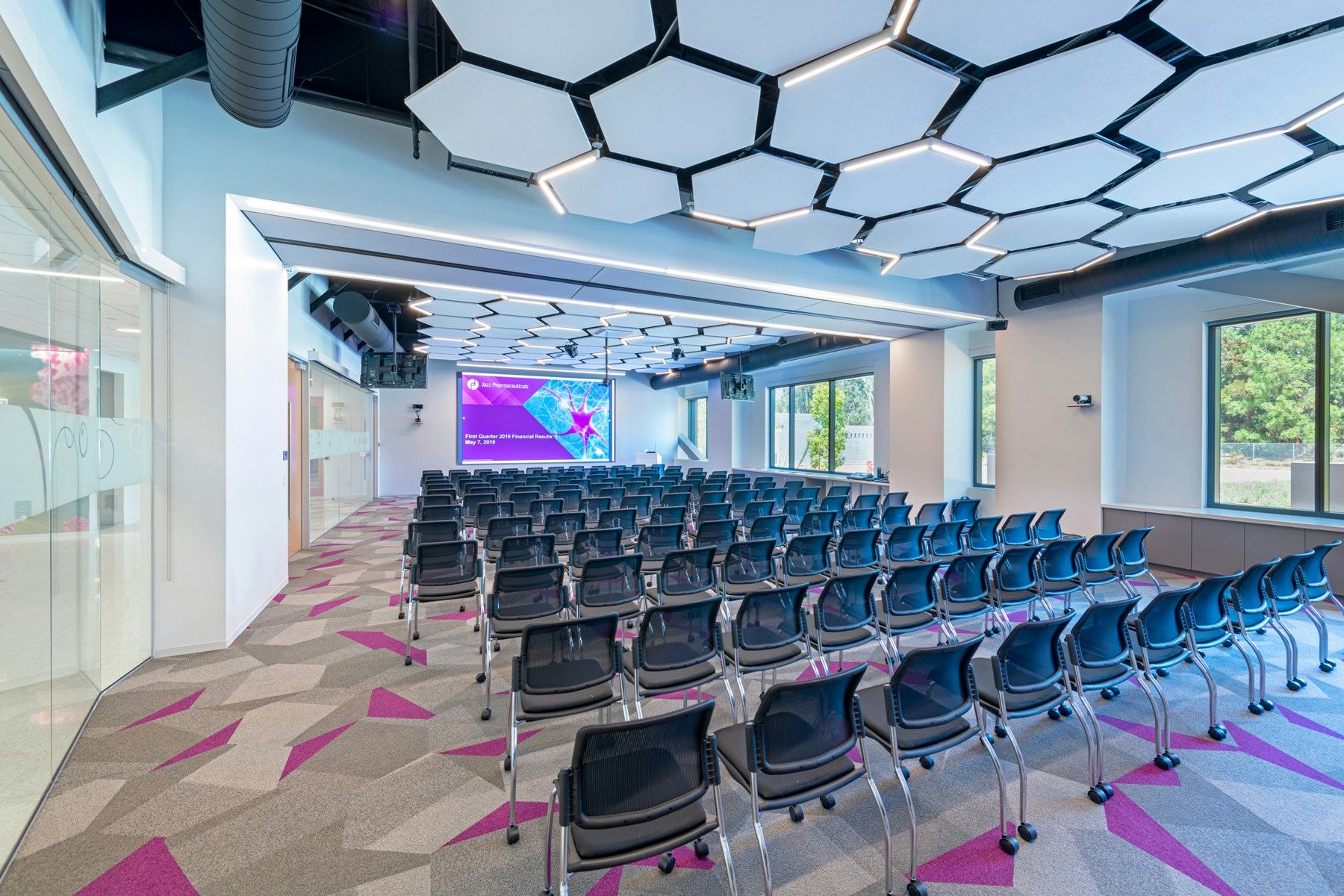

STUDIOS designed Jazz’s Palo Alto offices in two neighboring buildings within Stanford Research Park. We created double-height lobbies that feature grand connecting stairs, and reception areas that feed into cool and comfortable lounges used as both casual break areas and event space for the conference center and multi-purpose room.
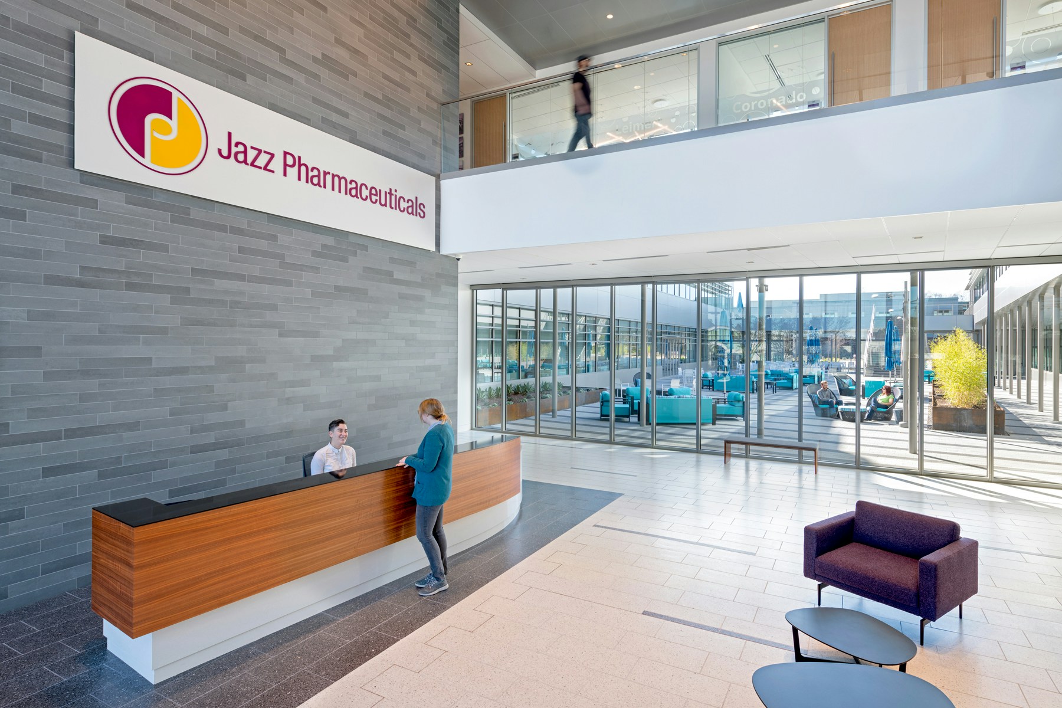

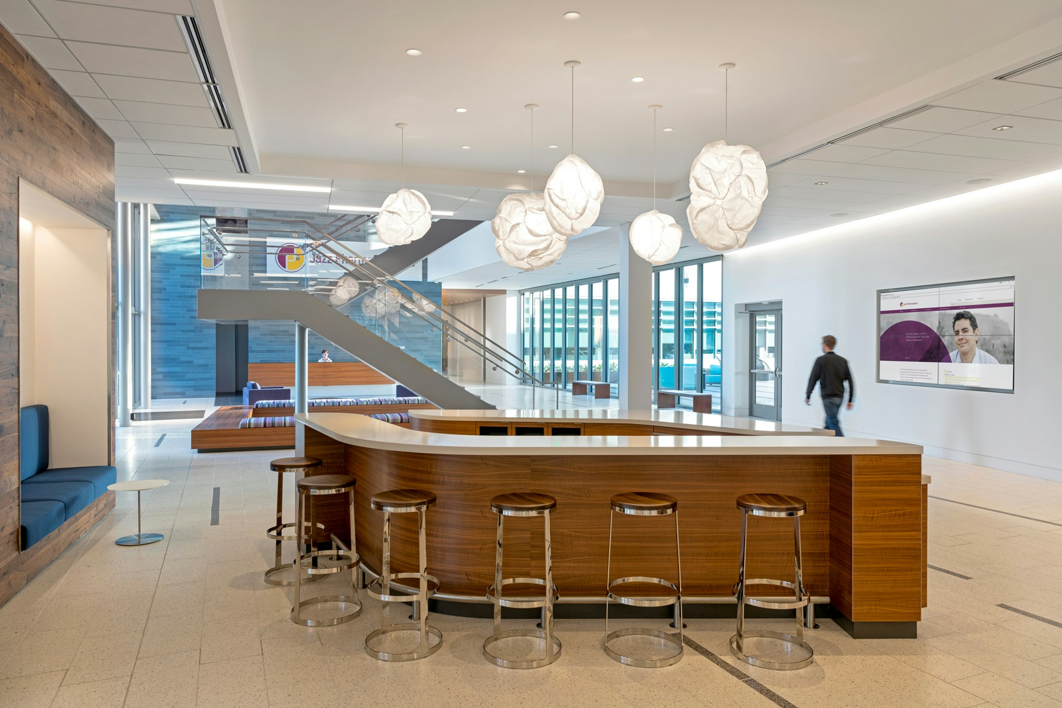
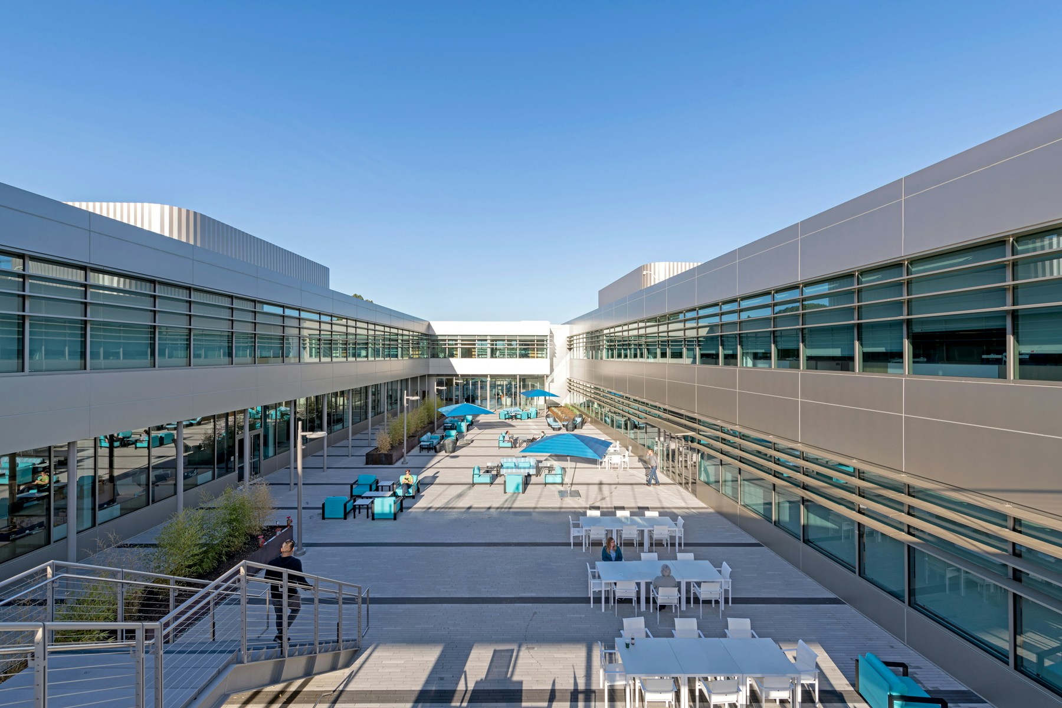
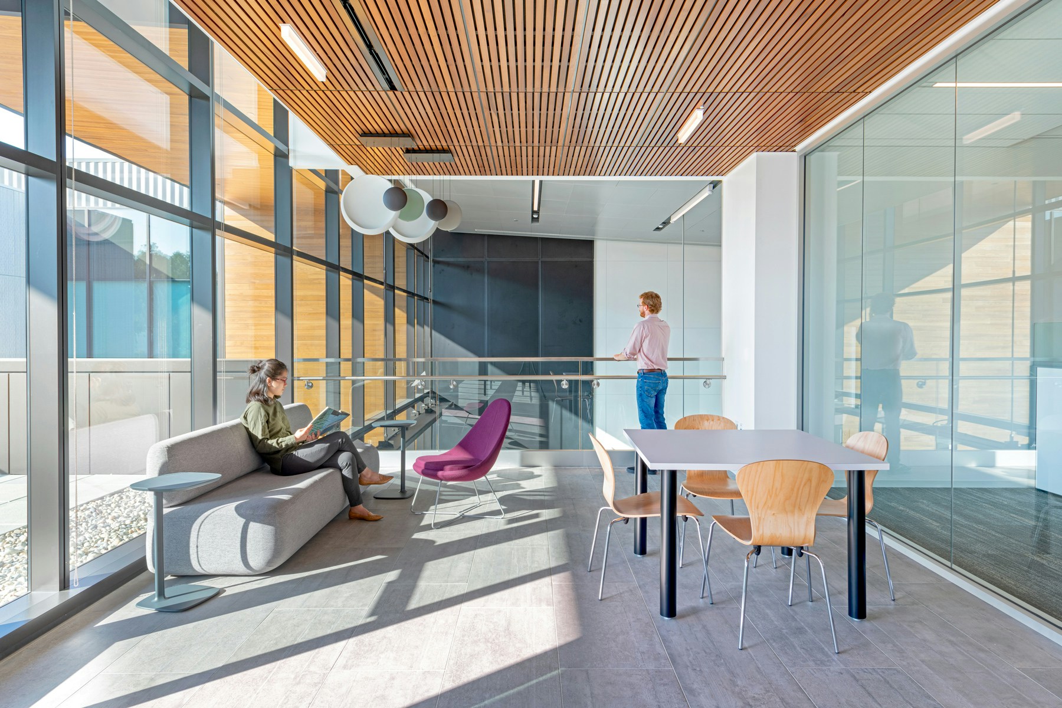
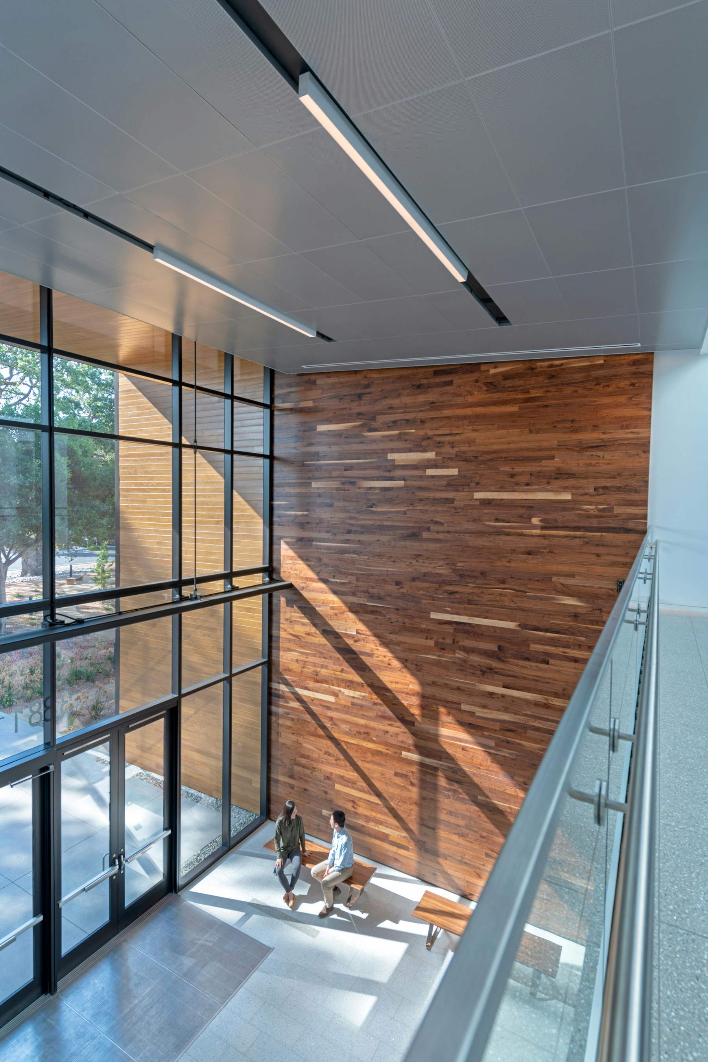
Meeting rooms and break out spaces are strategically placed within the open work areas, forming a series of communities or “rooms” across the floor. By working directly with staff to address workstation privacy and storage needs—including furniture mockups that employees could test out—and increasing the number of phone and huddle rooms, we were able to reduce the number of private offices by more than 60%.

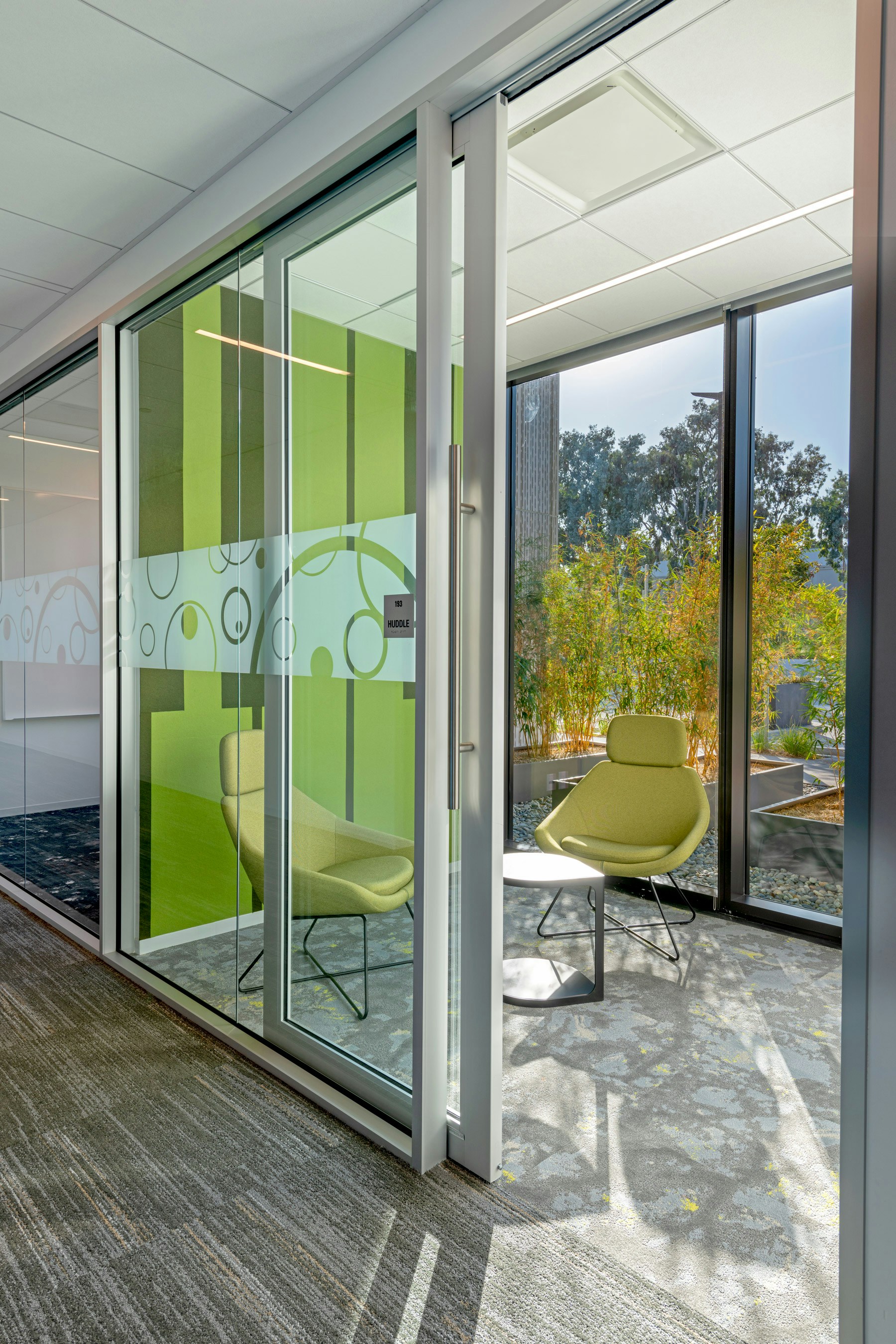
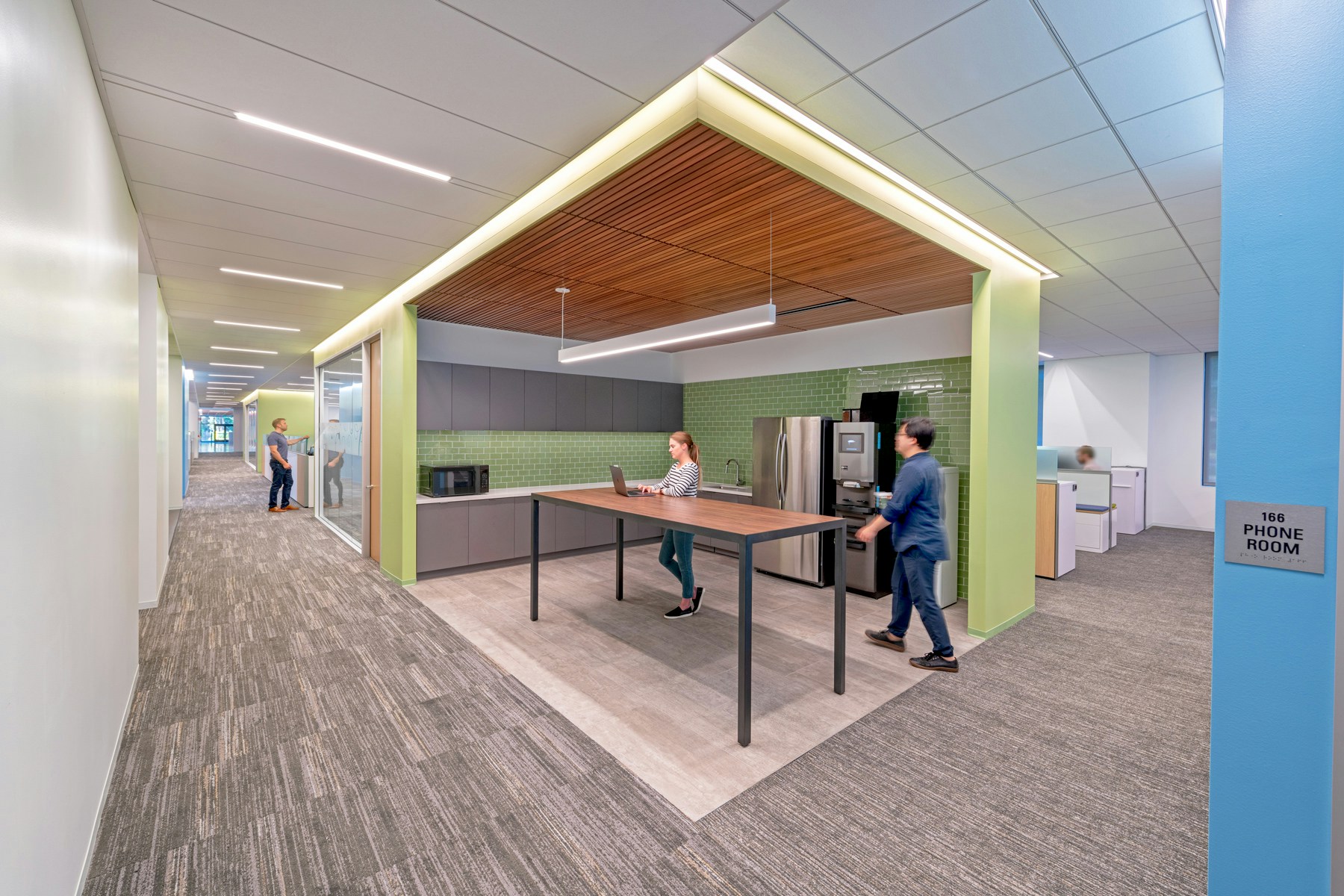
“Our new office is open to promote more collaboration and at the same time provides a variety of spaces for performing focused work or private conversations. Within the first week, several of our employees reported increased productivity and a decrease in emails, a direct result of leaving their offices behind.”
Ron Malouf, Senior Director of Facilities
PHOTOGRAPHYJasper Sanidad

