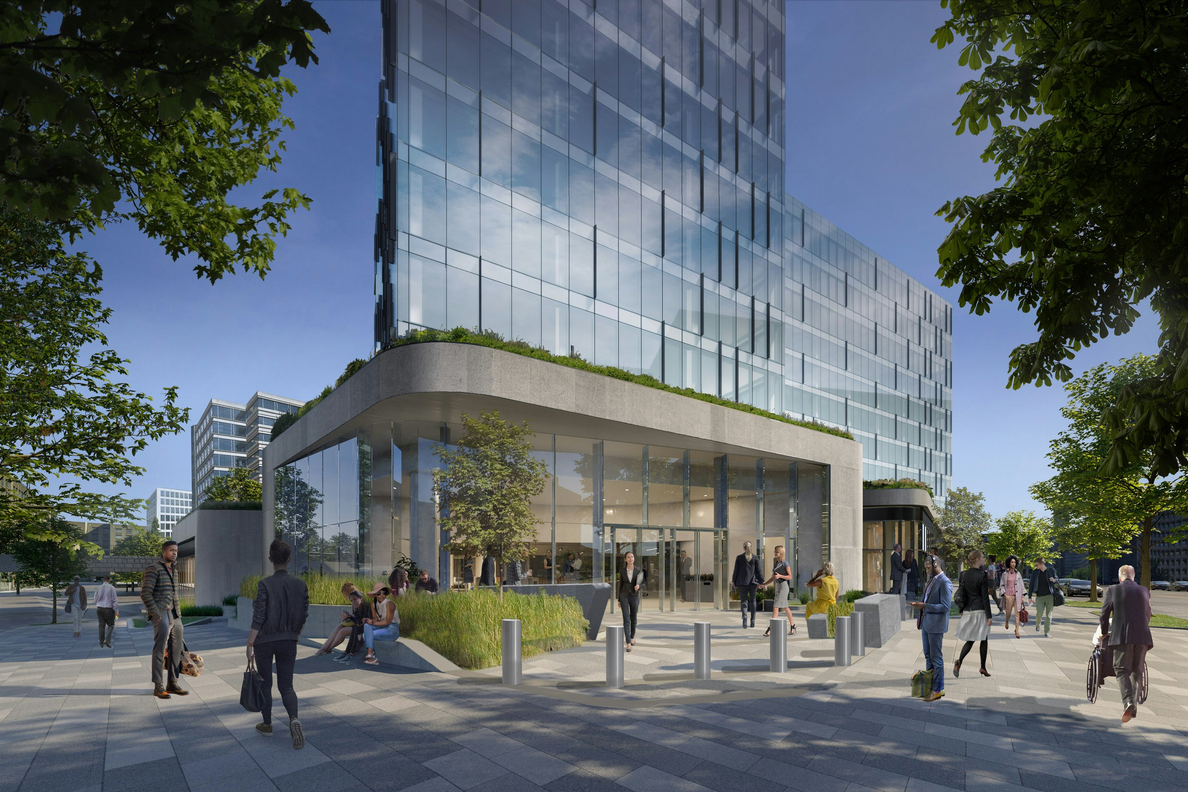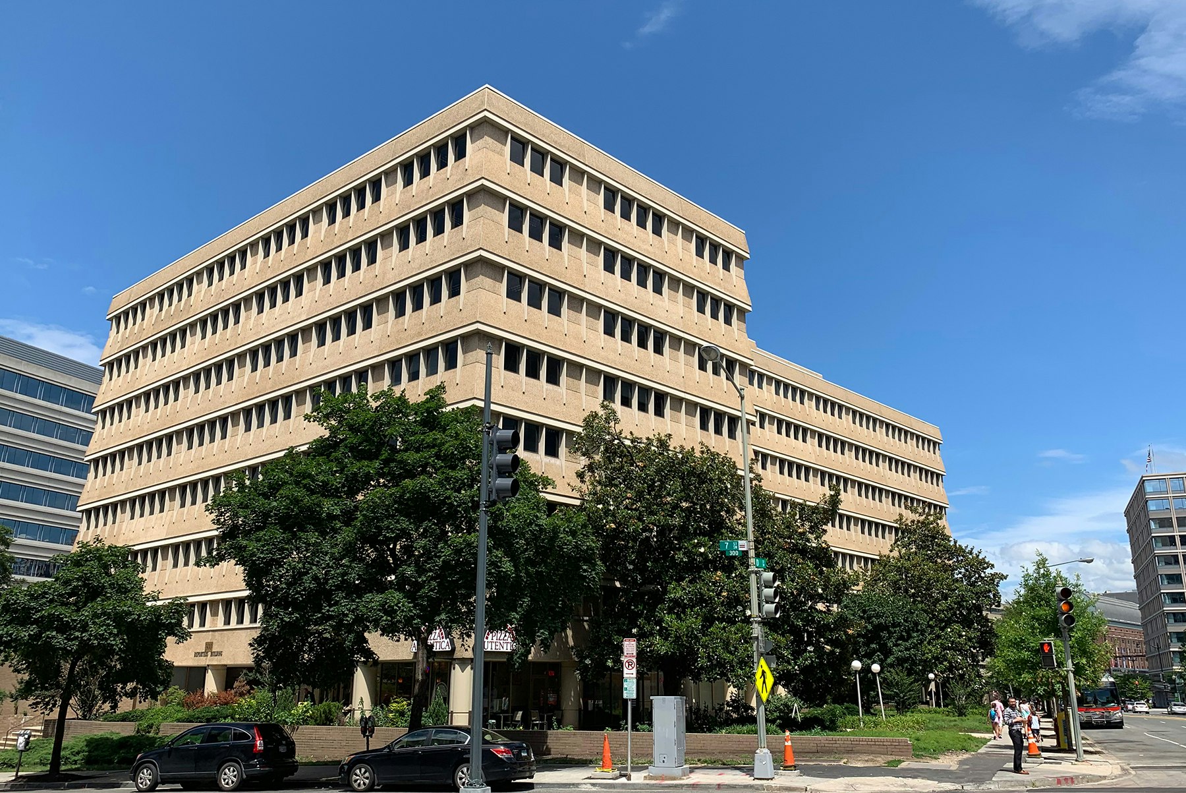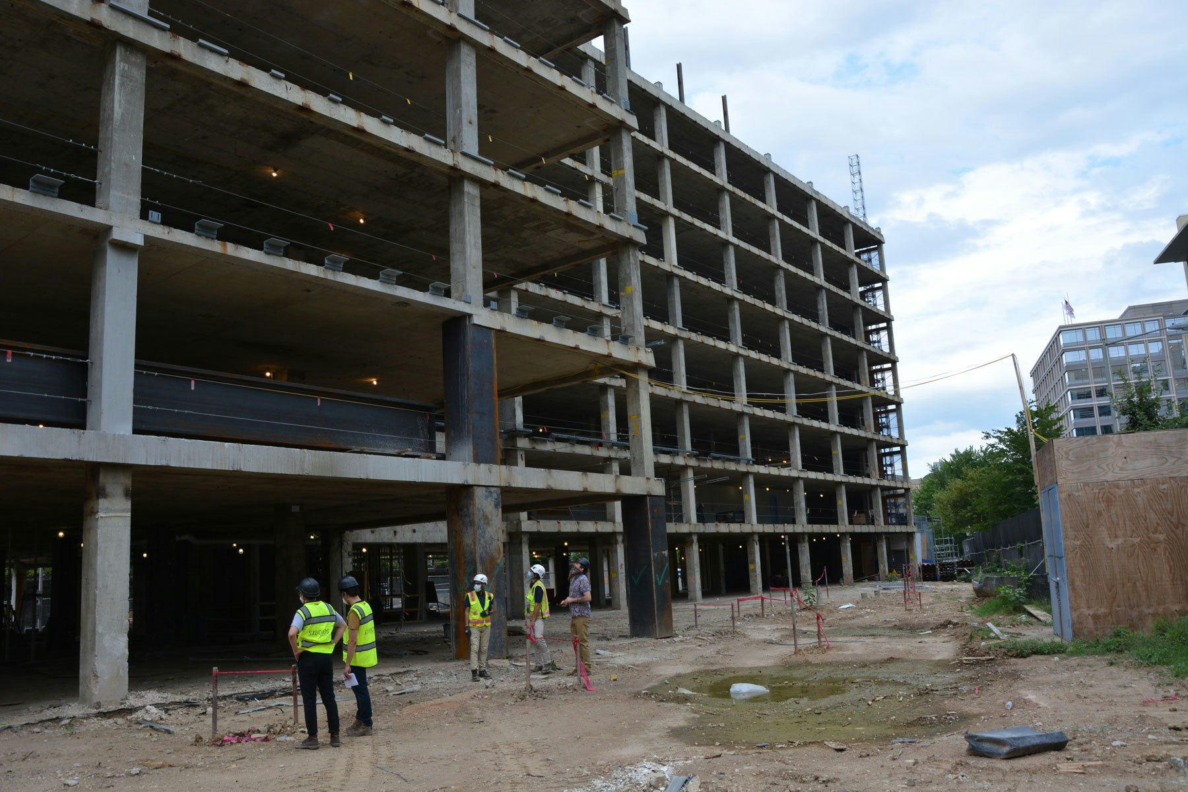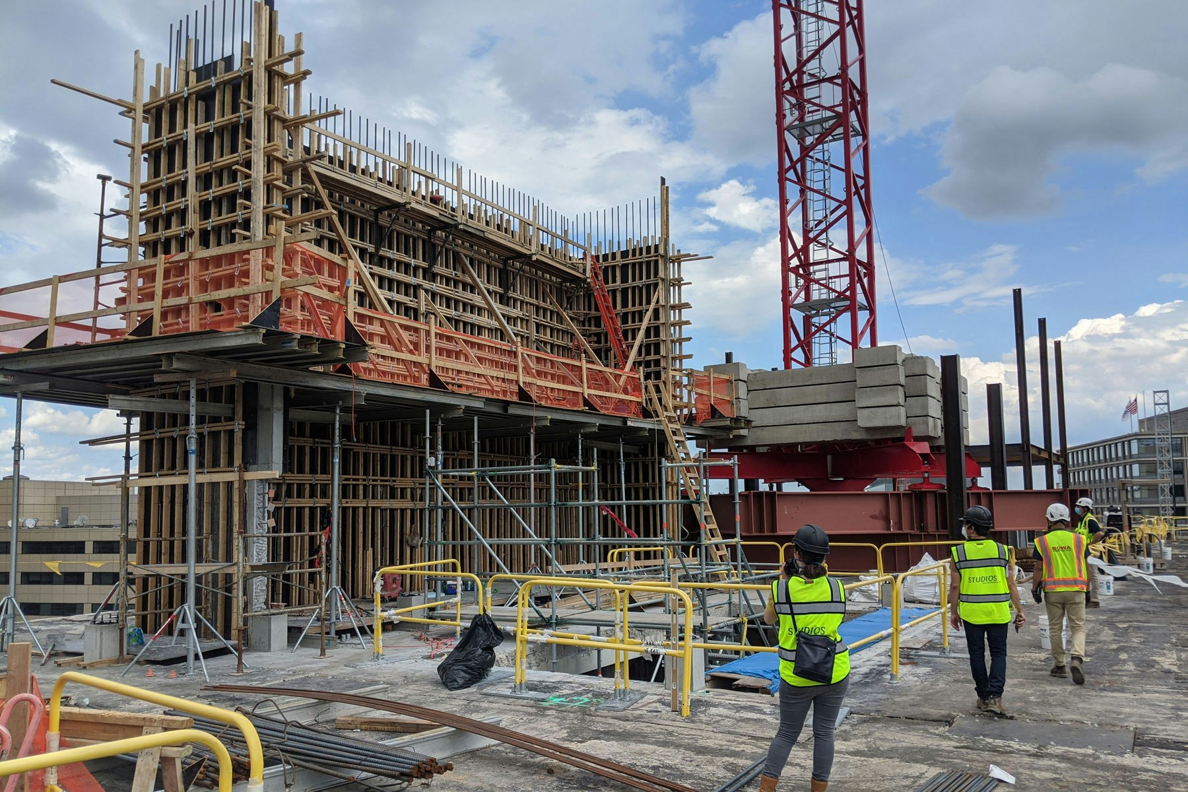CLIENTWashington Metropolitan Area Transit Authority (WMATA)
SERVICESBuilding Renovation, Interiors
LOCATIONWashington, DC
SIZE227,000 sq ft
STATUSUnder Construction
STUDIOS' design for the Washington Metropolitan Area Transit Authority's new headquarters re-imagines an existing nine story building near the National Mall and L'Enfant plaza into an eleven story, 227,000 square foot building for Washington DC's tri-jurisdictional government agency. Working with GIlbane, Jacobs and Jair Lynch to deliver the project, when complete, the new space will include offices, a rooftop penthouse, and ground floor retail.
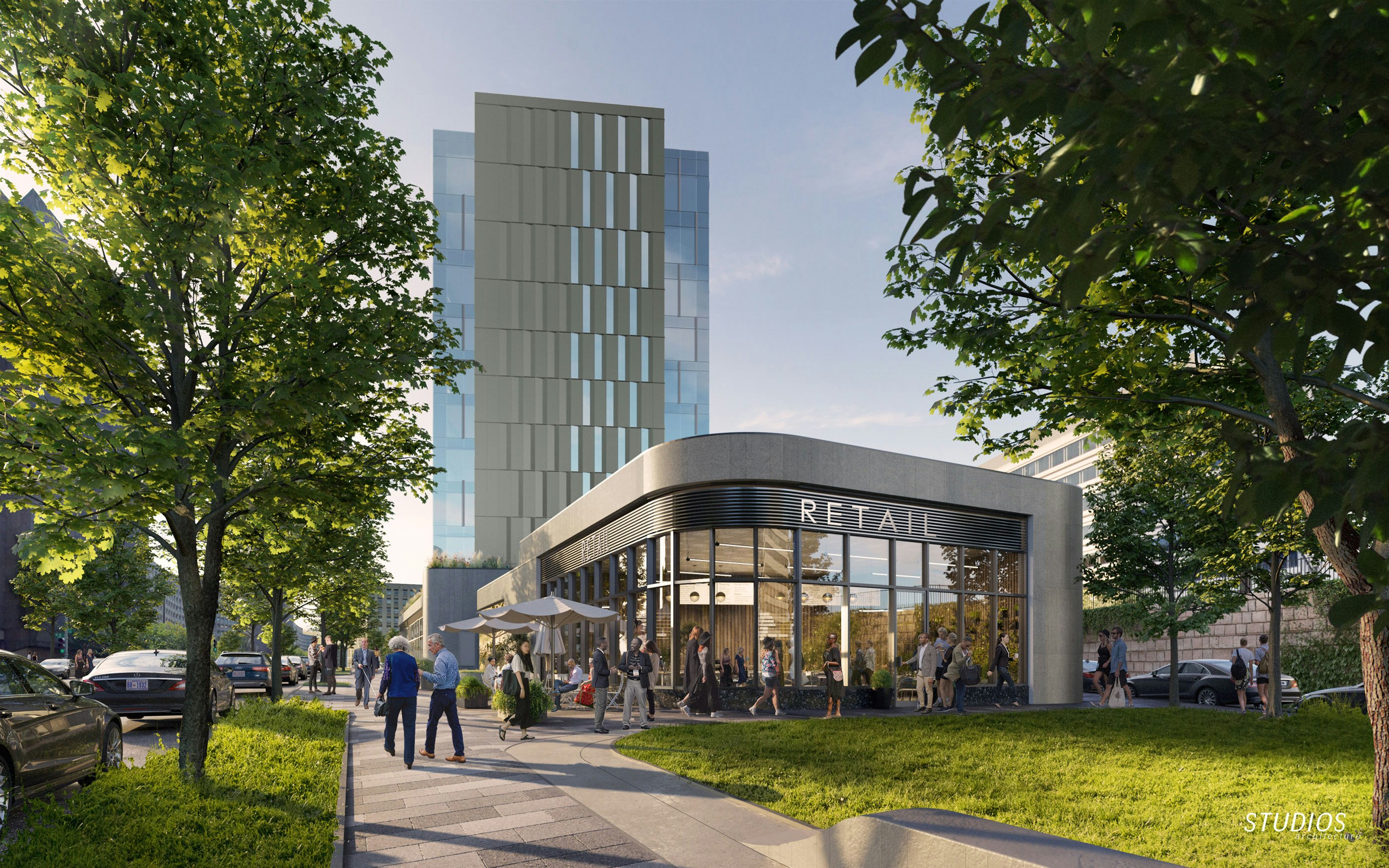
To meet the ambitious project schedule, STUDIOS kicked-off the project with robust design charettes to engage early and often with key stakeholders, including entire consultant team. Constant client feedback on all aspects of the proposed design enabled WMATA's new headquarters to successfully gain approval from the Commission of Fine Arts (CFA). The integration of weekly processes and design meetings with stakeholders enabled the design to advance forward in order to meet the project's timeline and budget.
