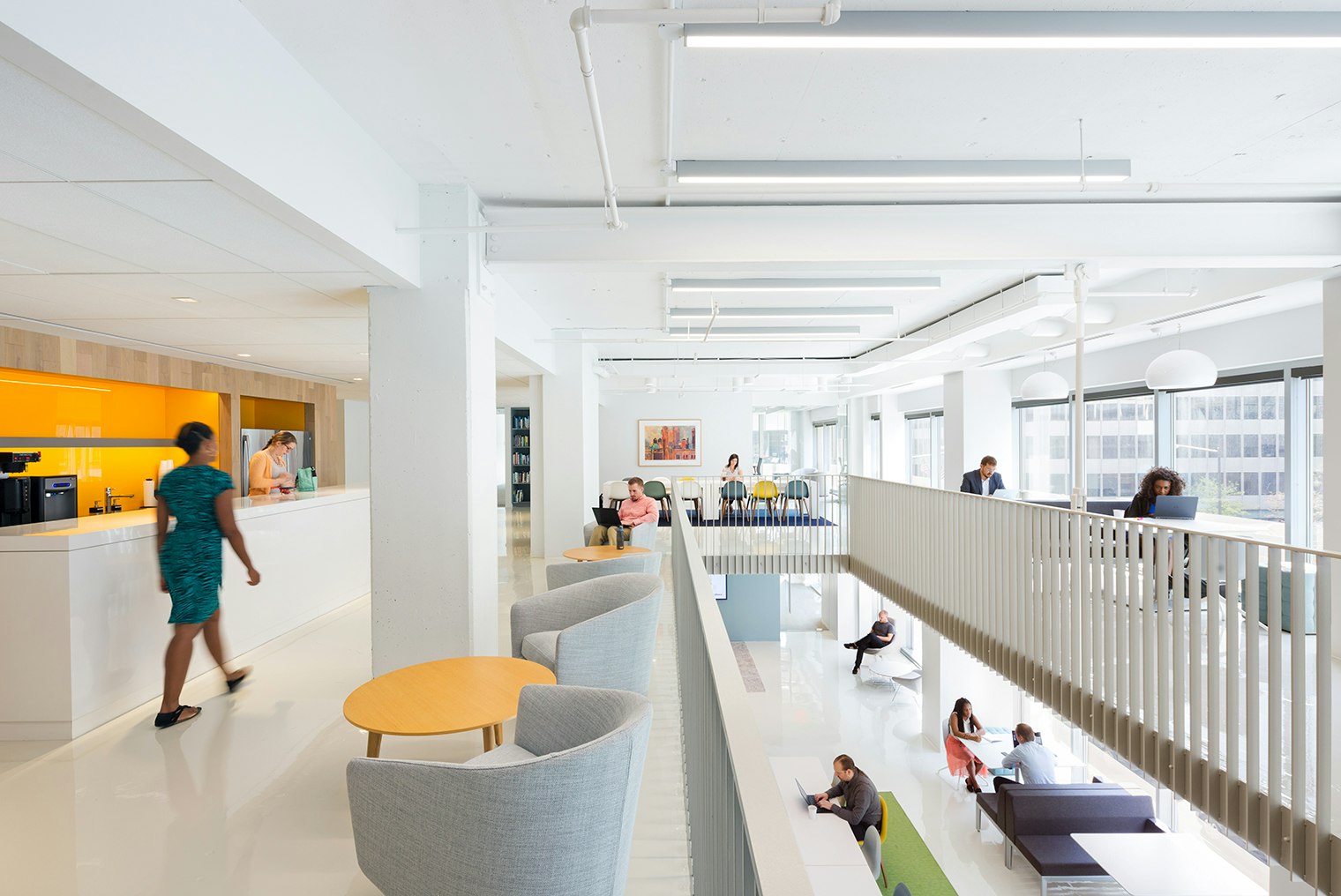CLIENTWashington Metropolitan Area Transit Authority (WMATA)
SERVICESBuilding Renovation, Interiors
LOCATIONWashington, DC
SIZE227,000 sq ft
STATUSCompleted 2022
CERTIFICATIONLEED Platinum® v4
STUDIOS' design for the new Washington Metropolitan Area Transit Authority (WMATA) headquarters creates a civic building that activates the public realm and redefines employee experience. An existing, 1970s, eight-story structure near the National Mall and L'Enfant plaza was re-imagined into an eleven-story, 227,000-square-foot, daylight-filled building with expanded ground-floor retail situated on a 42,000-square-foot lot. The additional floors and retail will be leased to provide an additional revenue stream to the agency. WMATA’s goals for the new headquarters included a reduction of total office footprint and associated economic benefits.

A collective vision.
The project focused on creating a new, welcoming, safe, healthy, and productive space with the goal of becoming an “Employer of Choice” for the existing 600 in-office employees. Features include the integration of carefully curated employee amenities, terrace spaces with striking views of the Washington Monument and US Capitol, and sustainability initiatives that support an anticipated LEED Platinum® v4 certification.
While safety was a critical component of the project, the intention was to conceal added screening and security elements to not detract from the overall experience for visitors and personnel. In addition to working with the client, the project team worked closely with the Southwest Business Improvement District, the local Advisory Neighborhood Commission, and artists from Hou de Sousa to enliven the public realm experience with public space programming, art features on all sides of the building, and ground-floor retail along D Street SW and at the building’s corners.

The extensive collaboration of the design-build team, challenged by a fast-paced, 18-month schedule, resulted in the delivery of the new WMATA headquarters, celebrating the history and gravitas of the transit provider for the Nation’s Capital. It injects fresh energy, consistent with the surrounding neighborhood, to create a unique and engaging workplace that celebrates the site’s urban connectivity.
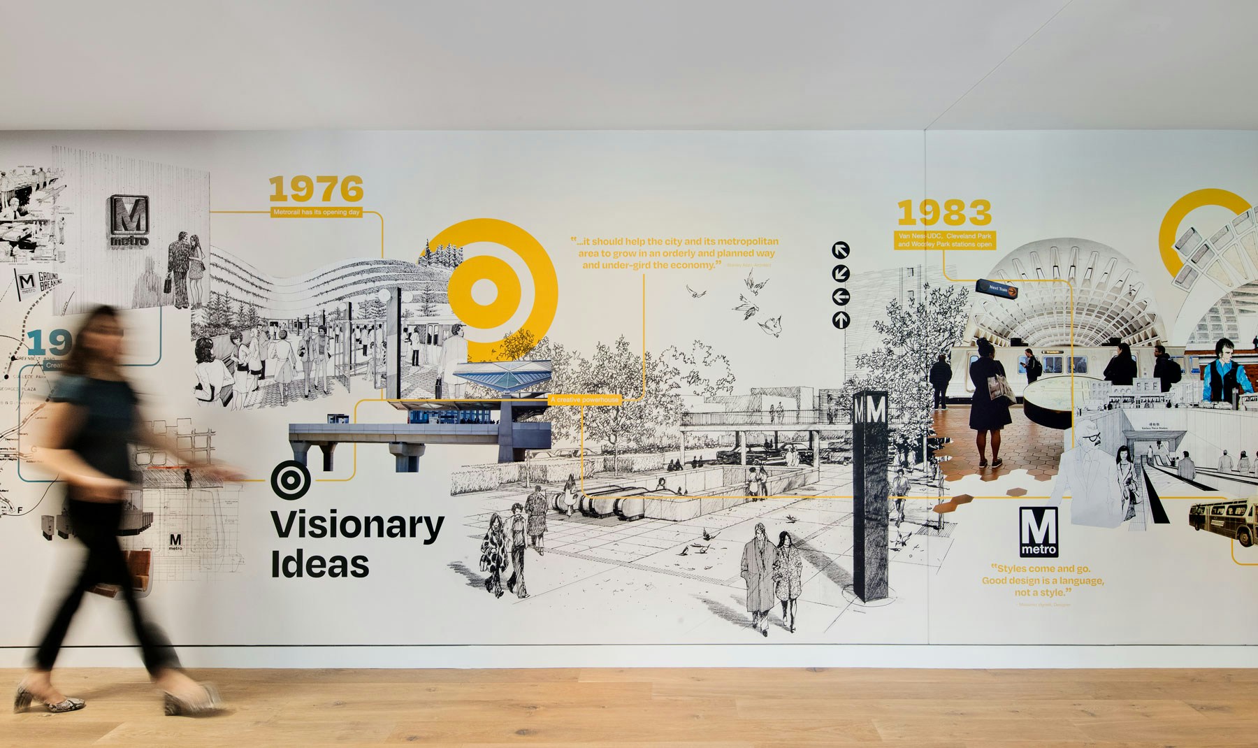
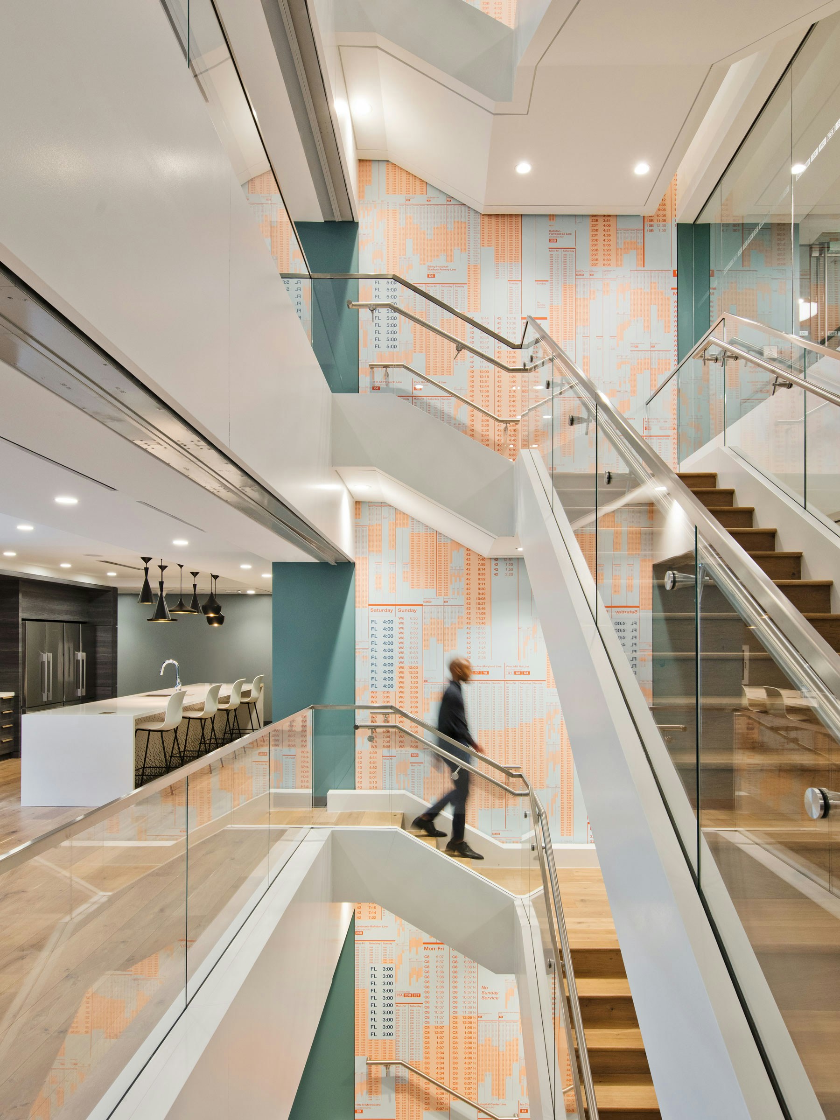
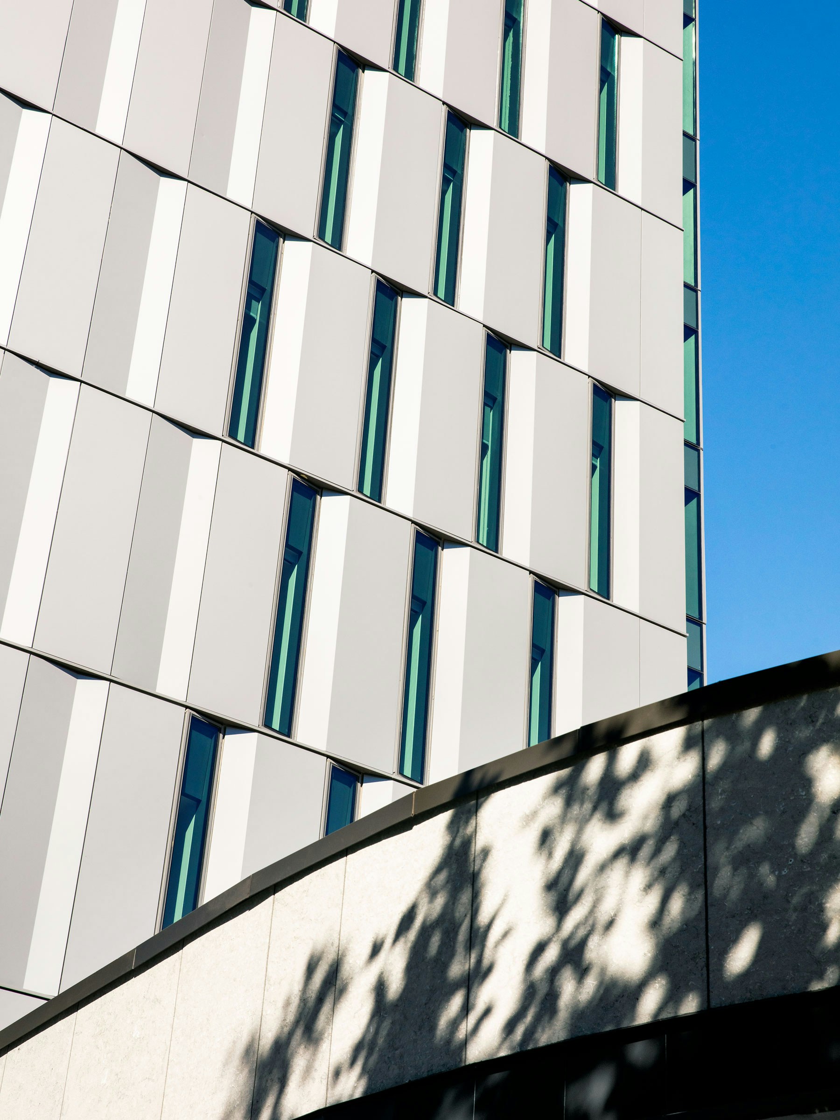

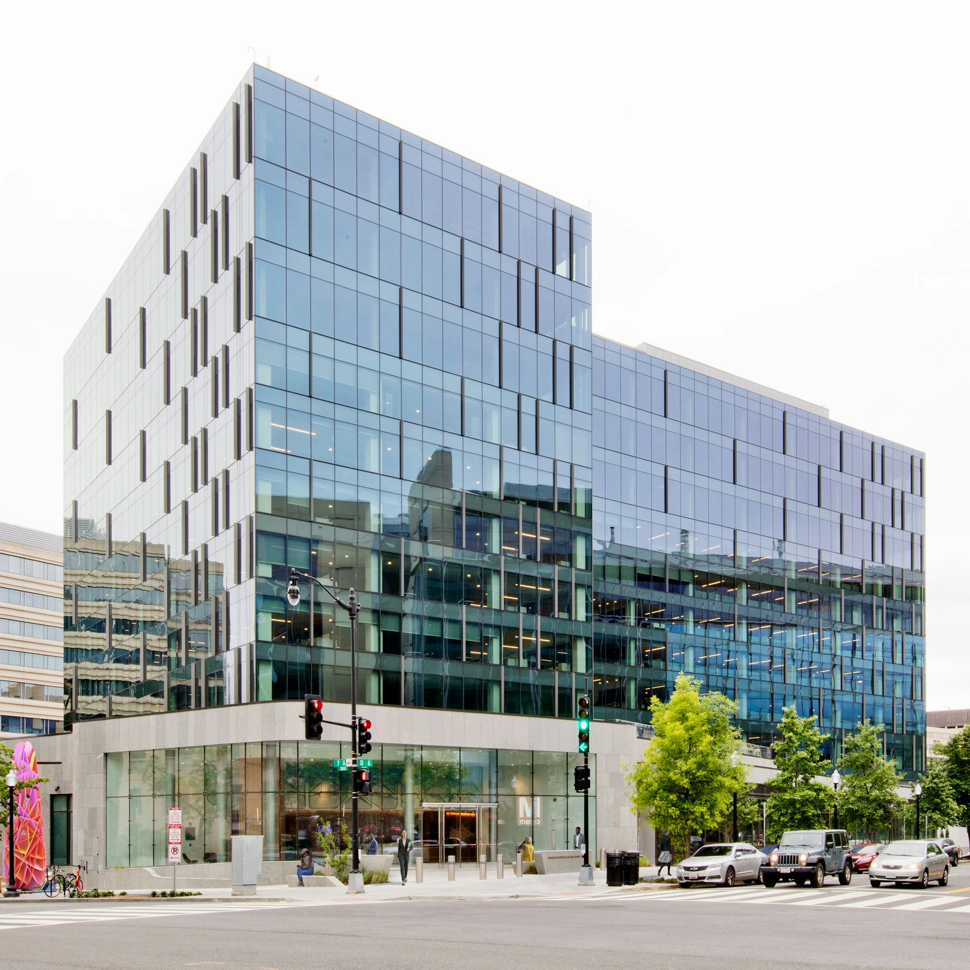
PHOTOGRAPHYConnie Zhou
Awards and Press
- DBIA Design-Build National Merit Award in Rehabilitation, Renovation, and Restoration — 2023
- DBIA Design-Build National Award of Excellence in Rehabilitation, Renovation, and Restoration — 2023
- DBIA Design-Build Best in Design, Architecture Award — 2023
- DBIA Design-Build Meaningful DEI Practices Award — 2023
- DBIA Design-Build Chair's Award — 2023
- NAIOP DC|MD Award of Excellence, Best Renovation - Institutional — 2023
- Best Sustainable Development Finalist: Metro’s new D.C. headquarters — Washington Business Journal 2023
- AIA|DC Chapter Design Award in Architecture — 2023
- CREW DC Project Excellence Award — 2022
- ENR MidAtlantic Best Projects, Renovation/Restoration Winner — 2022
- Design Vanguard 2021: Hou de Sousa — Architectural Record 2021
- Metro to Future-Proof its New DC HQ — Washington Business Journal 2019
- Metro Chooses New Headquarters at L'Enfant Plaza — Washington Post 2018
- Metro to Move its Headquarters to Southwest from Penn Quarter — Curbed DC 2018







