COMPETITIONWinner
CLIENTGroupe des Industries Métallurgiques
SERVICESBuilding Renovation, Interiors
LOCATIONNeuilly sur Seine, France
SIZE5 600 m² / 60,277 sq ft
STATUSCompleted 2018
CERTIFICATIONNF HQE™, BBC Effinergie Renovation
The Paris region’s metallurgical union was looking to renovate its headquarters in a building from the 1960s with an exceptional location in Neuilly, just outside of Paris.
Spaces needed to be optimized and the building’s interior updated to improve working conditions for employees and union members.
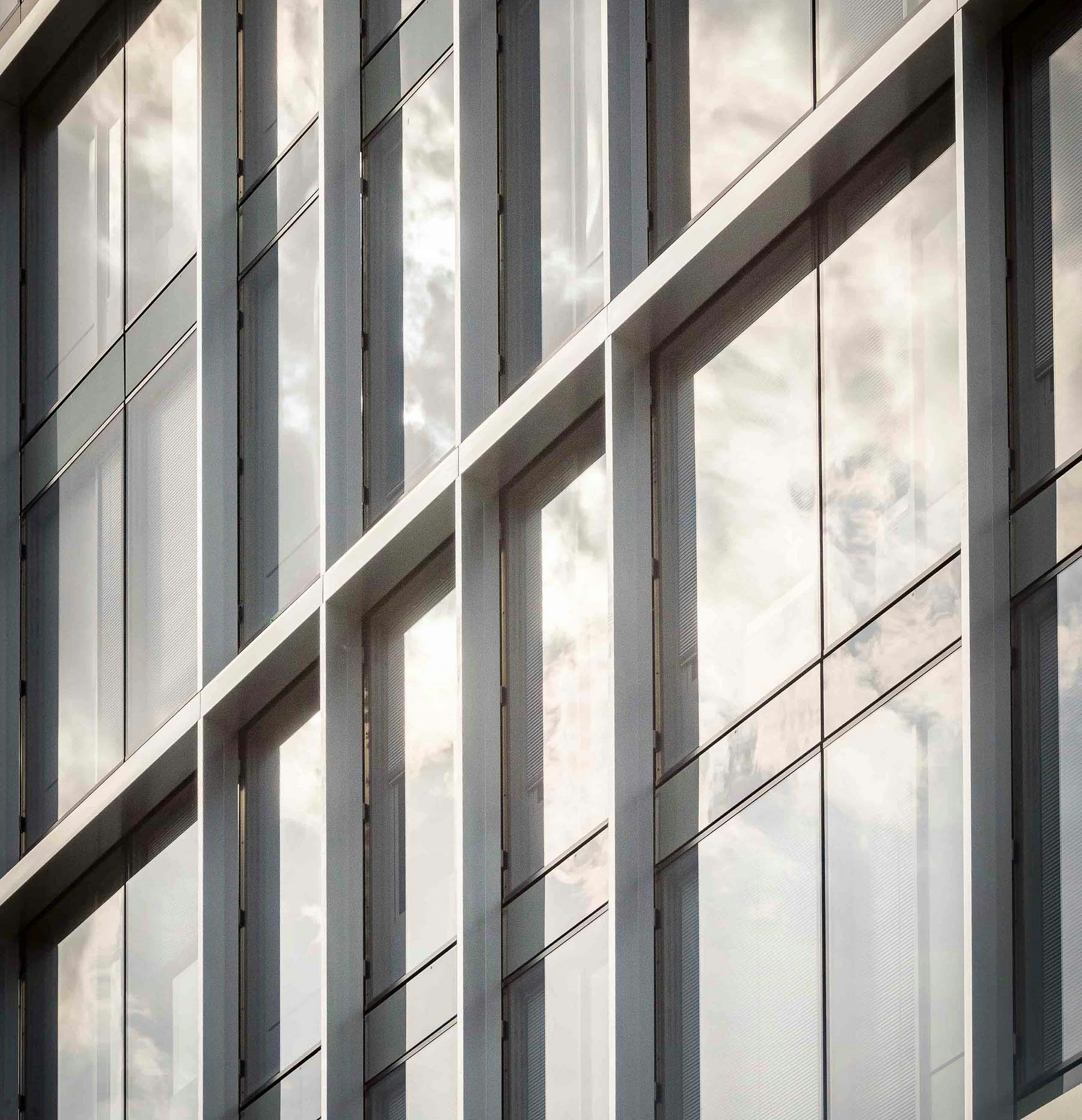
The new image of the Groupe des Industries Métallurgiques is expressed in the building’s elegant, high-performance facades.
The permeable double-skin facade on Avenue Charles de Gaulle is understated, precise, innovative and timeless, with exterior glass cladding that spans several floors to give the building a feeling of verticality and a scale coherent with the surrounding environment.
The facade on Rue du Midi has Rebeton cladding and casement that help it blend in with its residential surroundings
Updating a building from the 1960s to deliver flexibility, performance and elegance.
Inner facades have champagne-colored aluminum windows and cladding.
Outdoor spaces were optimized to include inviting green terraces on several levels and a landscaped garden in the middle of the block.
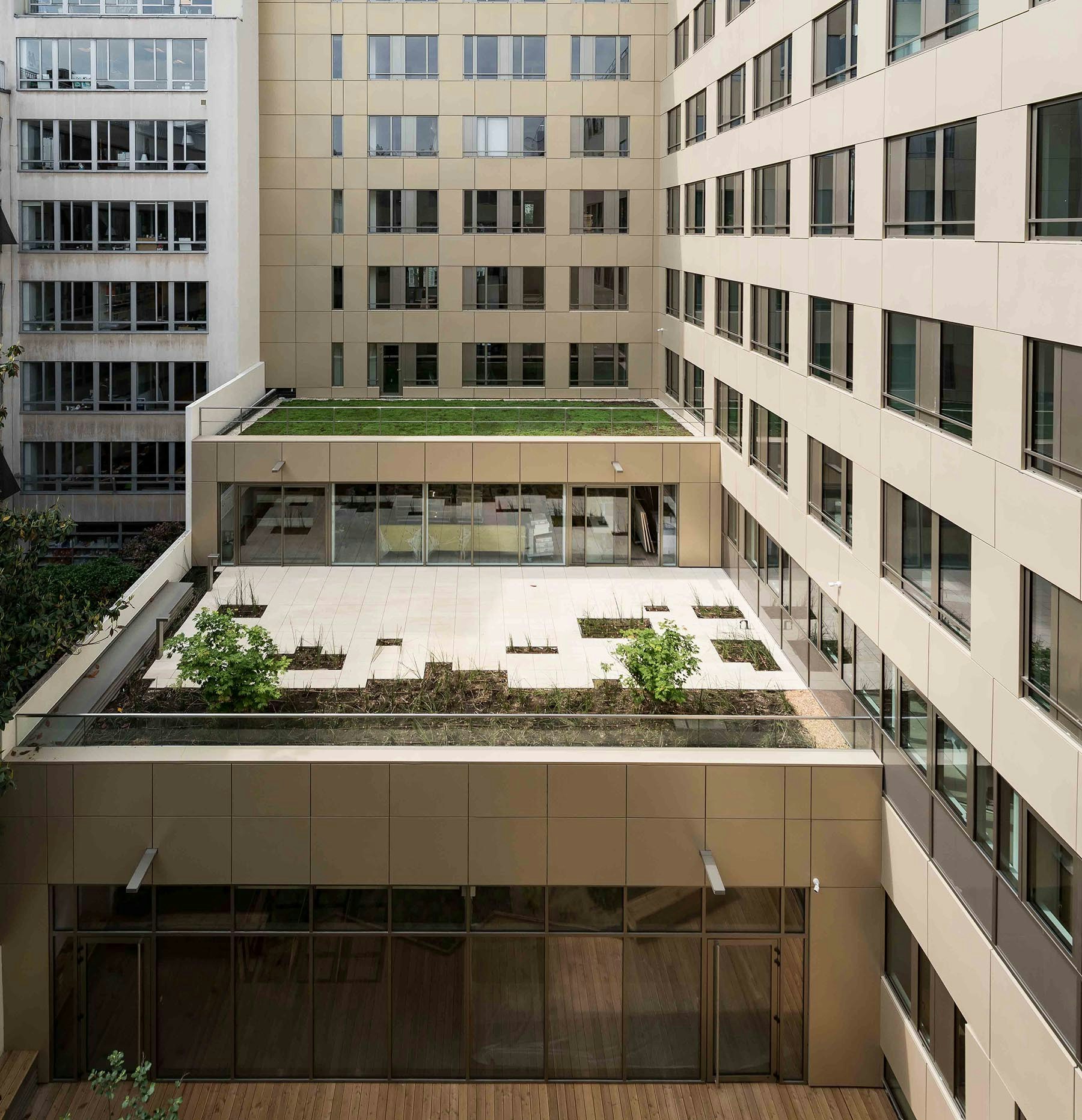
The building’s accessibility and its operational and technical requirements were thoroughly revisited, resulting in a remodeled base in which a double-height lobby and common areas including an auditorium, a restaurant and a club were centralized.
The site's base and outdoor spaces were revamped to offer a new approach to user comfort.

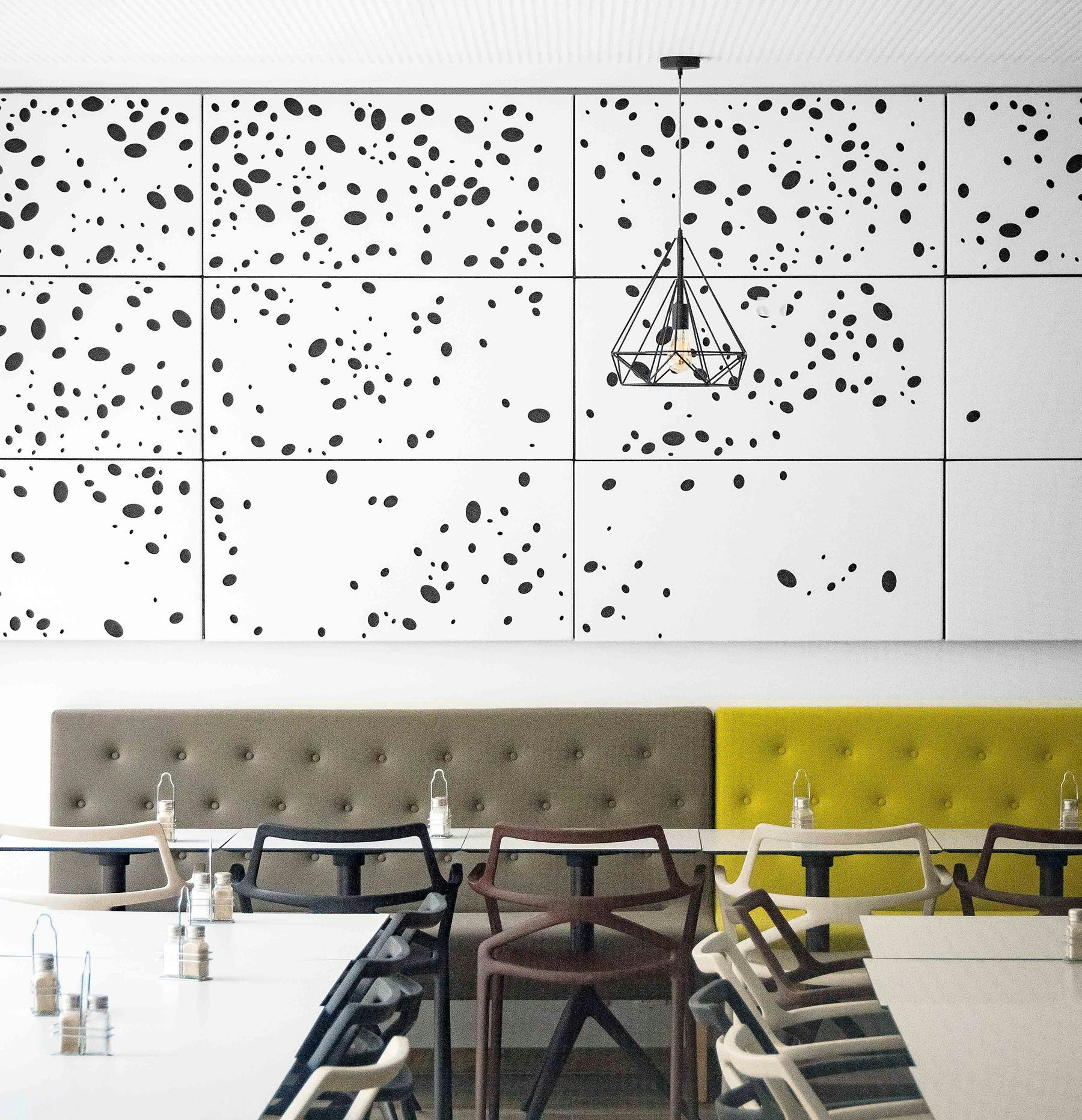
The idea was to create a highly flexible entity that could be separated vertically or horizontally, including a second entrance and floors that could be divided into two parts, so that a portion of the site could be rented out.
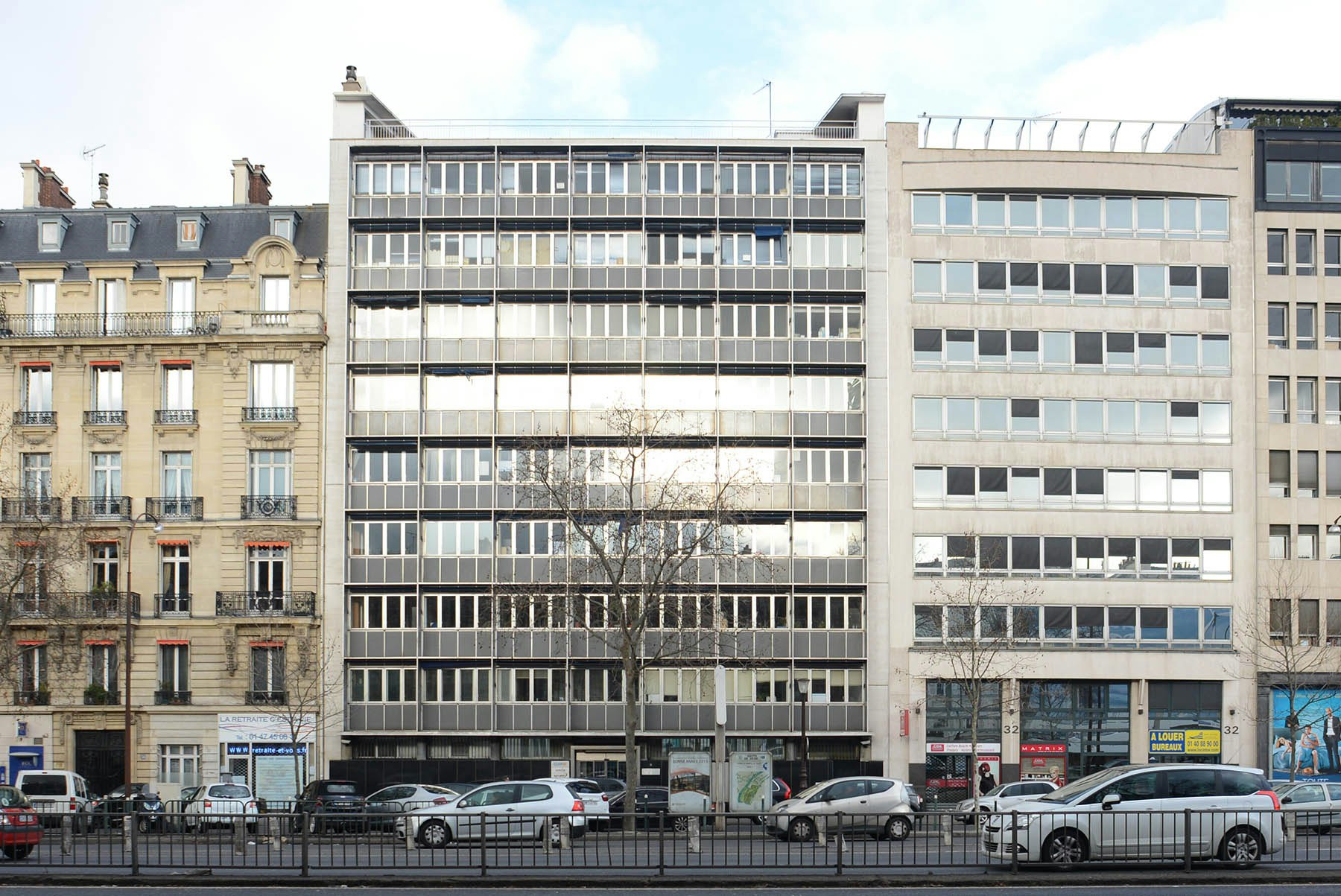
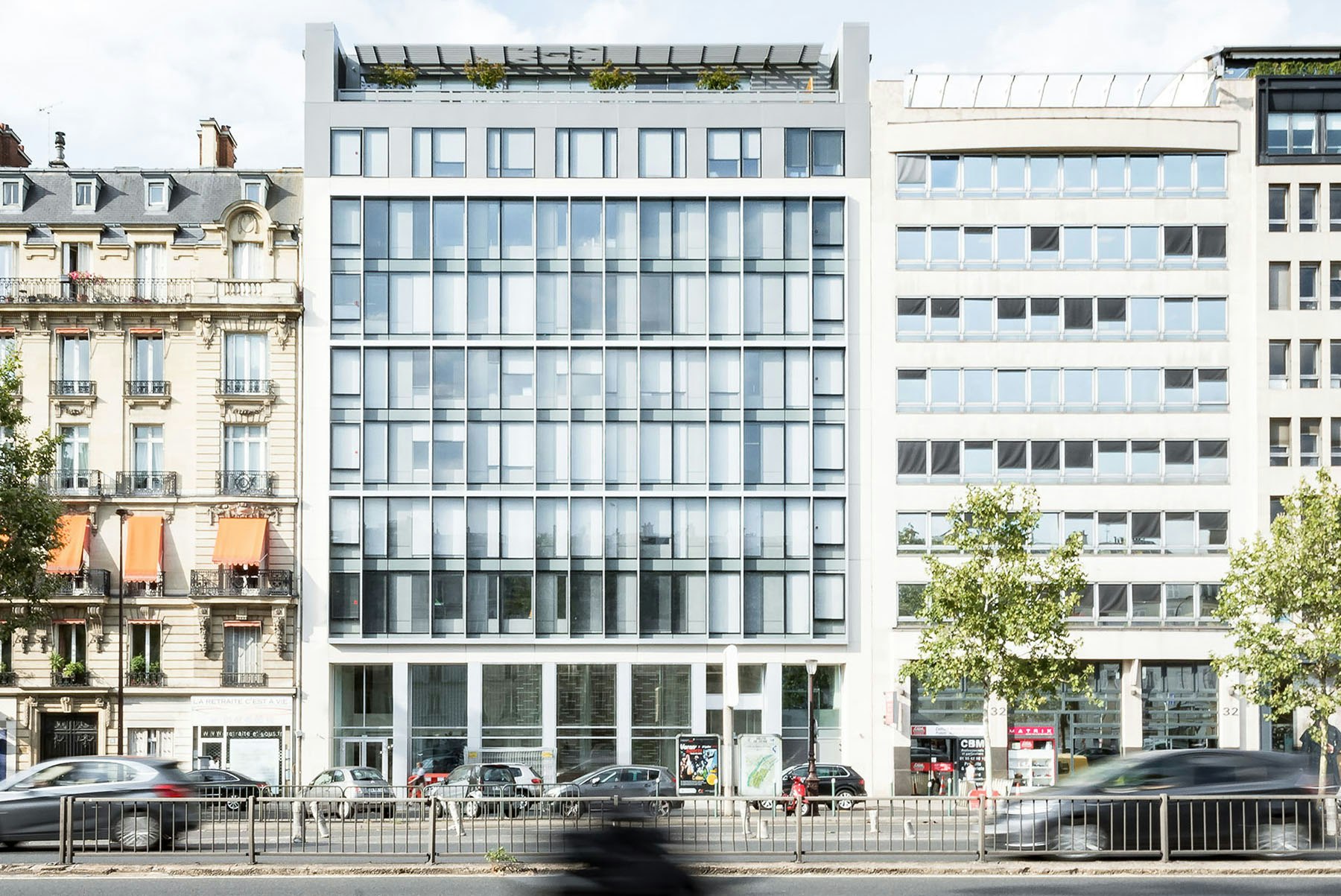
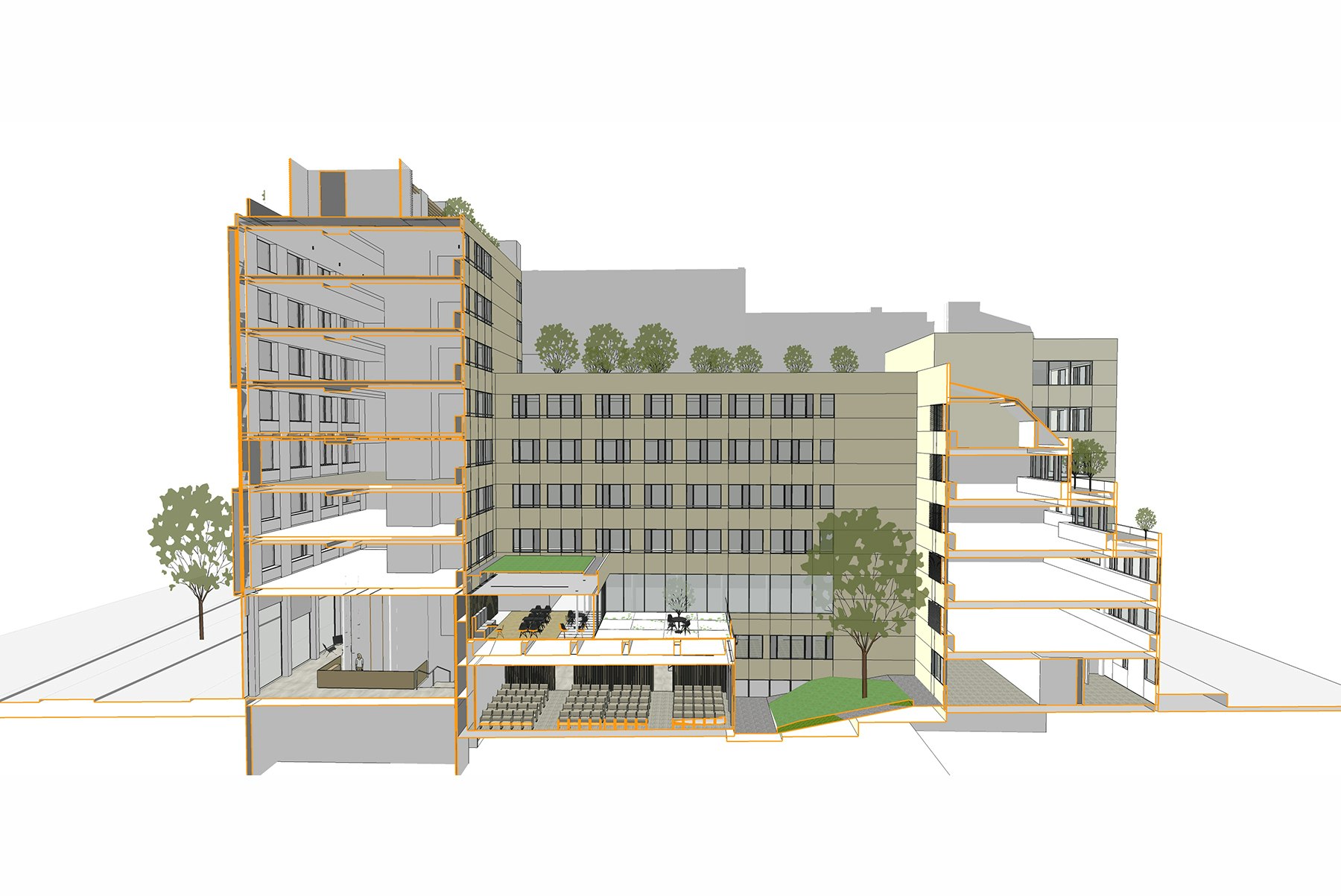
PHOTOGRAPHYBaptiste Lobjoy










