CLIENTGoogle
SERVICESBuilding Renovation, Interiors
LOCATIONParis, France
SIZE13 000 m² / 139,930 sq ft
STATUSCompleted 2012
CERTIFICATIONLeed Gold
STUDIOS was tasked with designing Google’s European headquarters in a nineteenth-century mansion in Paris.
The challenge was to find common ground between the spirit of the company and the building’s history and create ties between tradition and modernity, the arts and technologies.

A creative campus for Google that reconciles the site’s historic legacy with modern technologies.
Like a university campus, the most recent Googleplex is organized around a central courtyard and houses client showrooms as well as workspaces and common areas dedicated to personal fulfillment and conviviality for the entire Google community.
Throughout the building’s five floors, different spaces dedicated to concentration, collaboration and relaxation with a focus on conviviality and well-being include a library, a ballroom that has been converted into a lounge for informal meetings, a relaxation zone and fitness, game and music rooms.
For Google, STUDIOS broke down traditional barriers between personal and professional life.
Throughout, a theme of modern-day muses paying homage to remarkable achievements is omnipresent, and each space recounts a narrative while expressing the project’s three facets—technology, historical legacy and creativity—with the playful touch that is a Google hallmark.
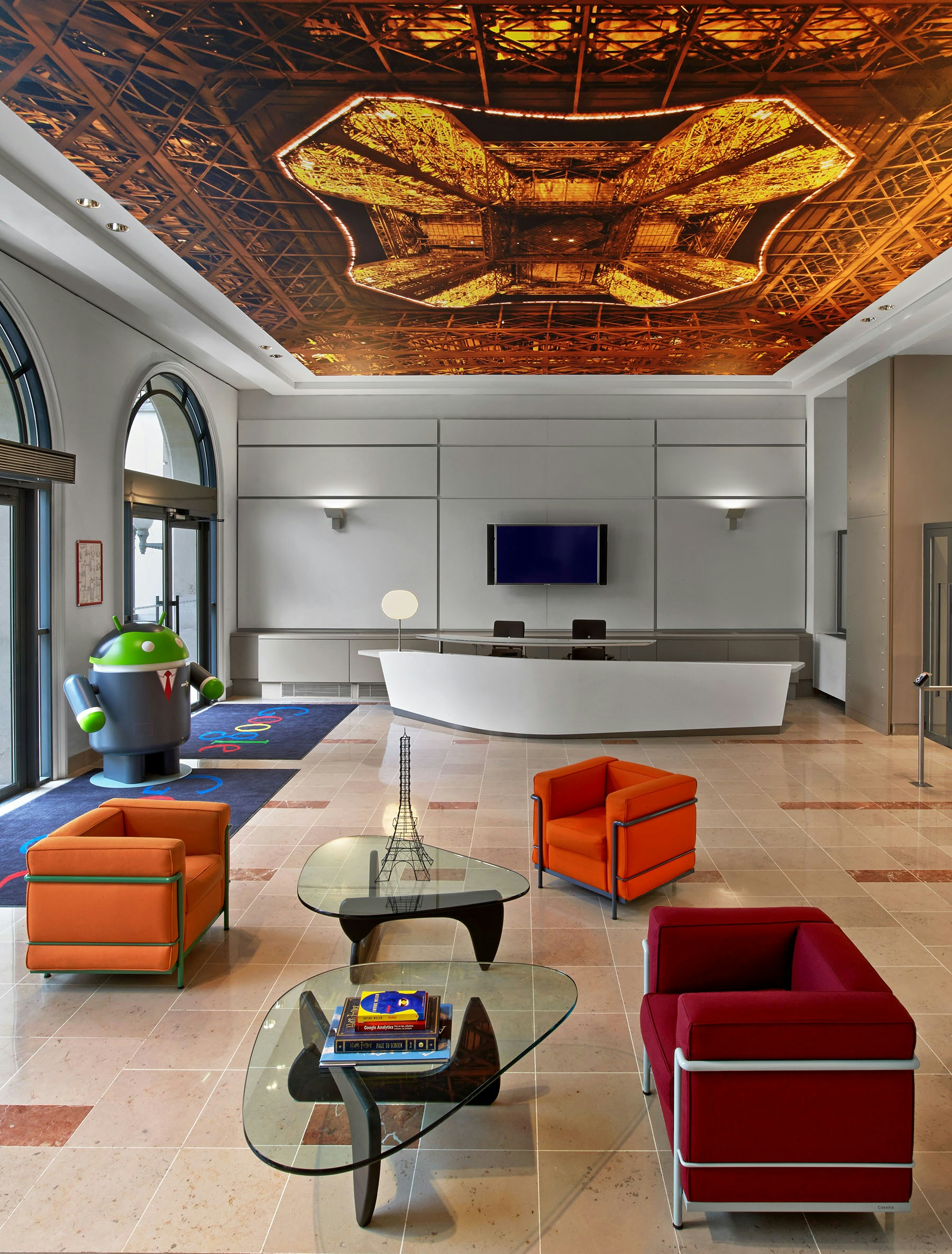

A variety of ambiences highlights the site’s cultural context: “micro-kitchens” evoke the building’s historical ties with railway travel, conference rooms like the monochromatic blue Yves Klein are like works of art, and a red 2CV, Citroen’s famous equivalent of the Volkswagen Beetle, serves as a videoconference pod in a nod to the French automotive industry.
A crowd-sourcing approach led by STUDIOS even made it possible for Googlers to contribute to the site’s interior design.
The Google Cultural Institute, whose mission is to preserve and promote culture online, is the Googleplex’s focal point. It is located in an adjacent building that opens out onto the forecourt.

The basement levels house spaces for “Friends & Family” including a multi-purpose auditorium, a showroom, a studio and the Google Cultural Institute Lab.
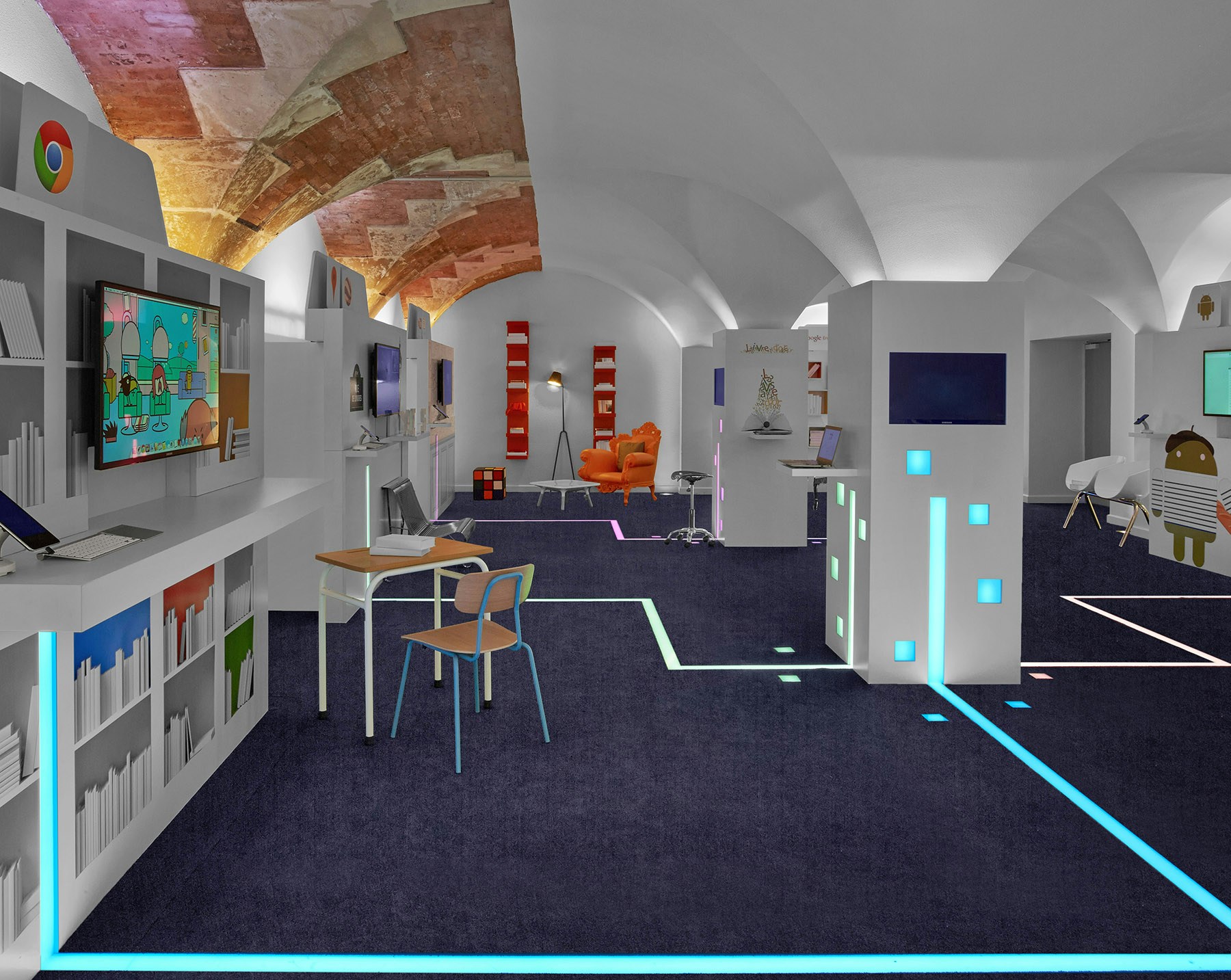
STUDIOS examined the different uses, flows and potential of the building before transforming the neoclassical structure into an avant-garde workplace.
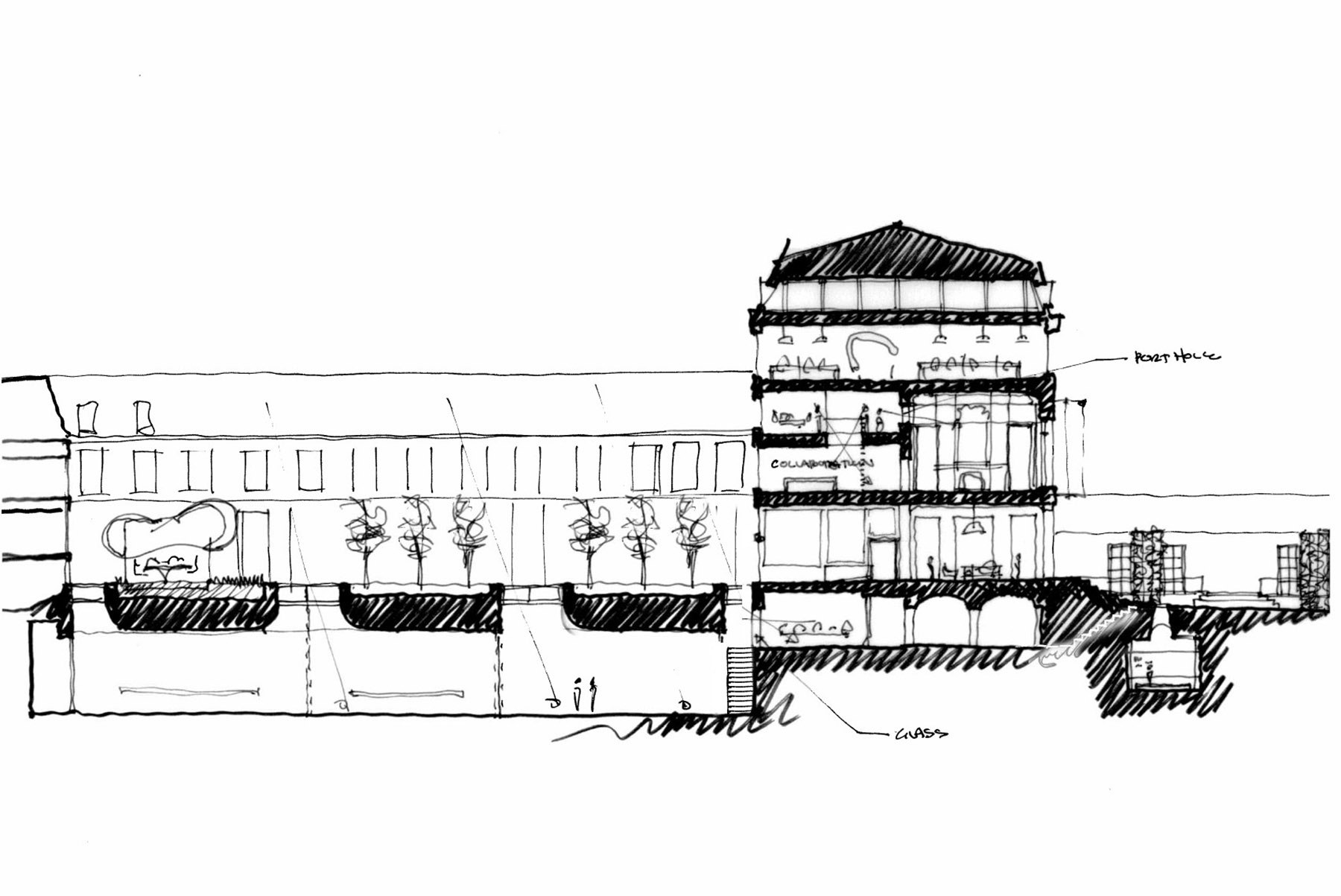
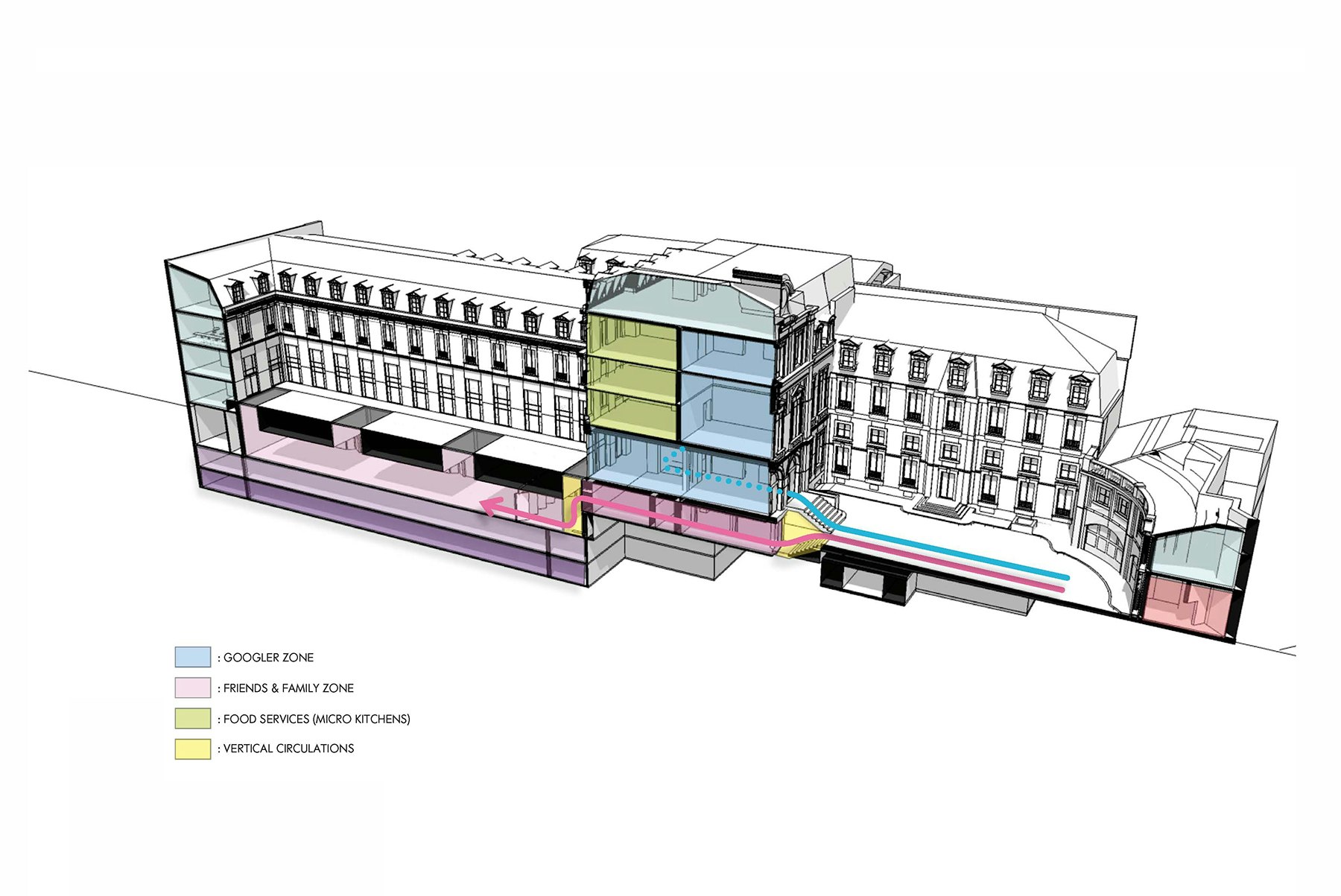
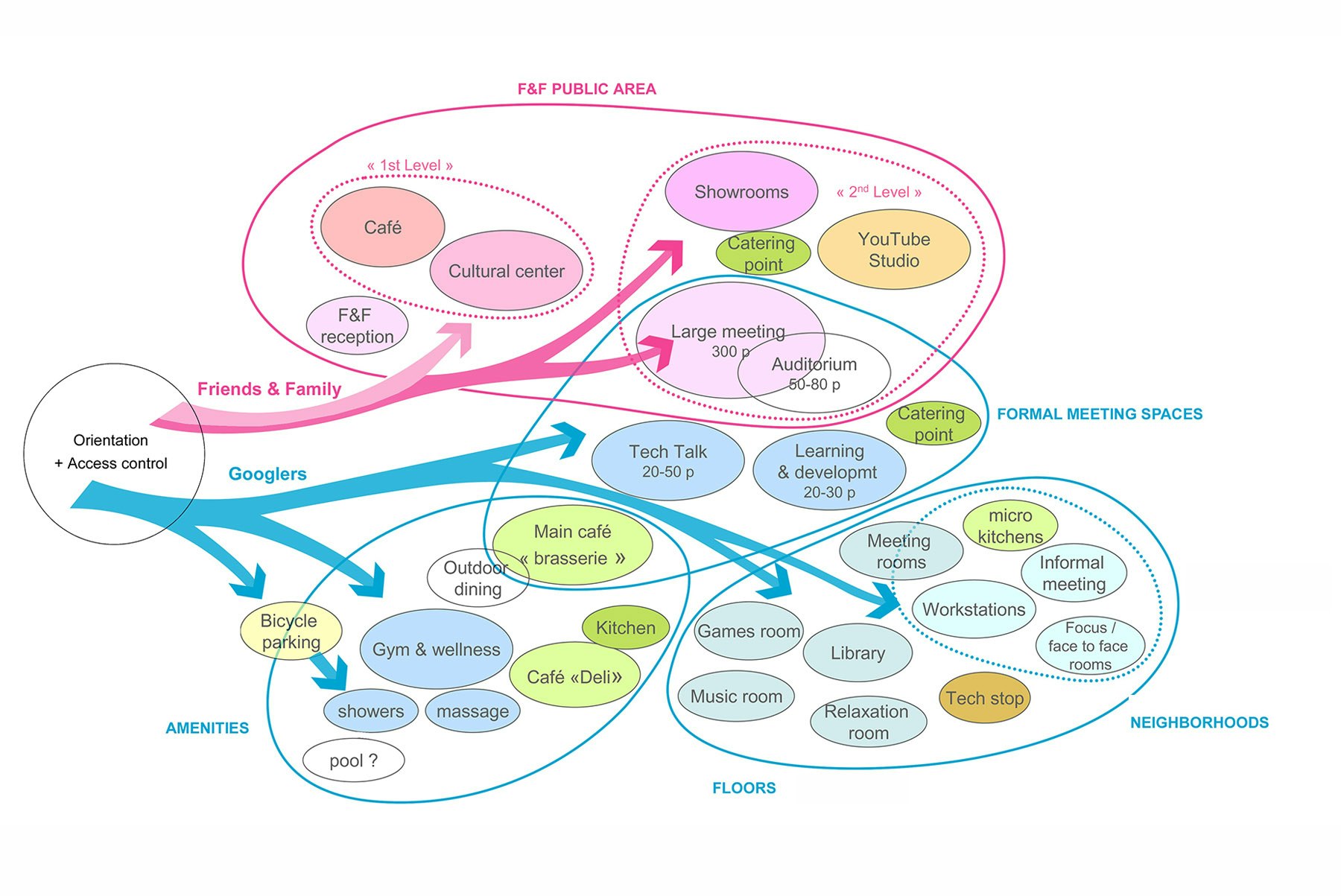
Designed with a focus on the well-being of users and ecological awareness, the Paris Googleplex has received LEED Gold certification. Workspaces are filled with natural light and offer views of the outdoors, a parking garage includes spaces for bicycles and electric cars and 98% of waste is treated in the site’s underground recycling facility.

PHOTOGRAPHYEric Laignel and Thomas Deron










