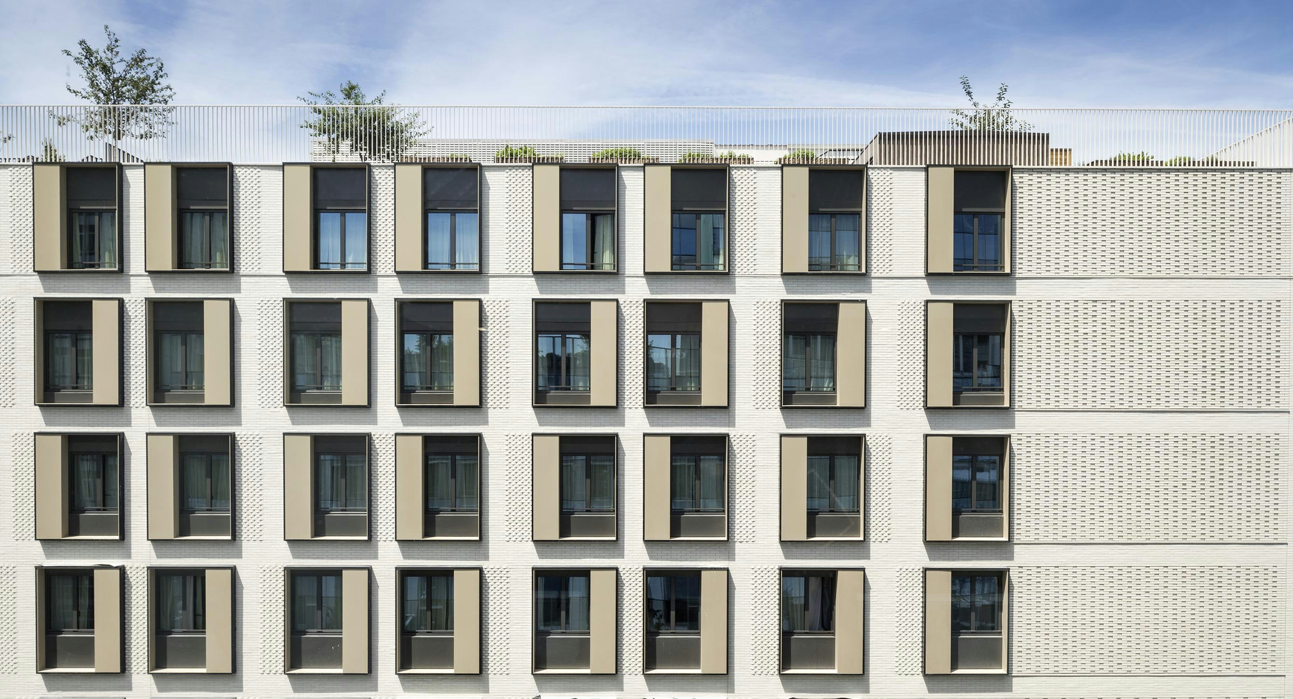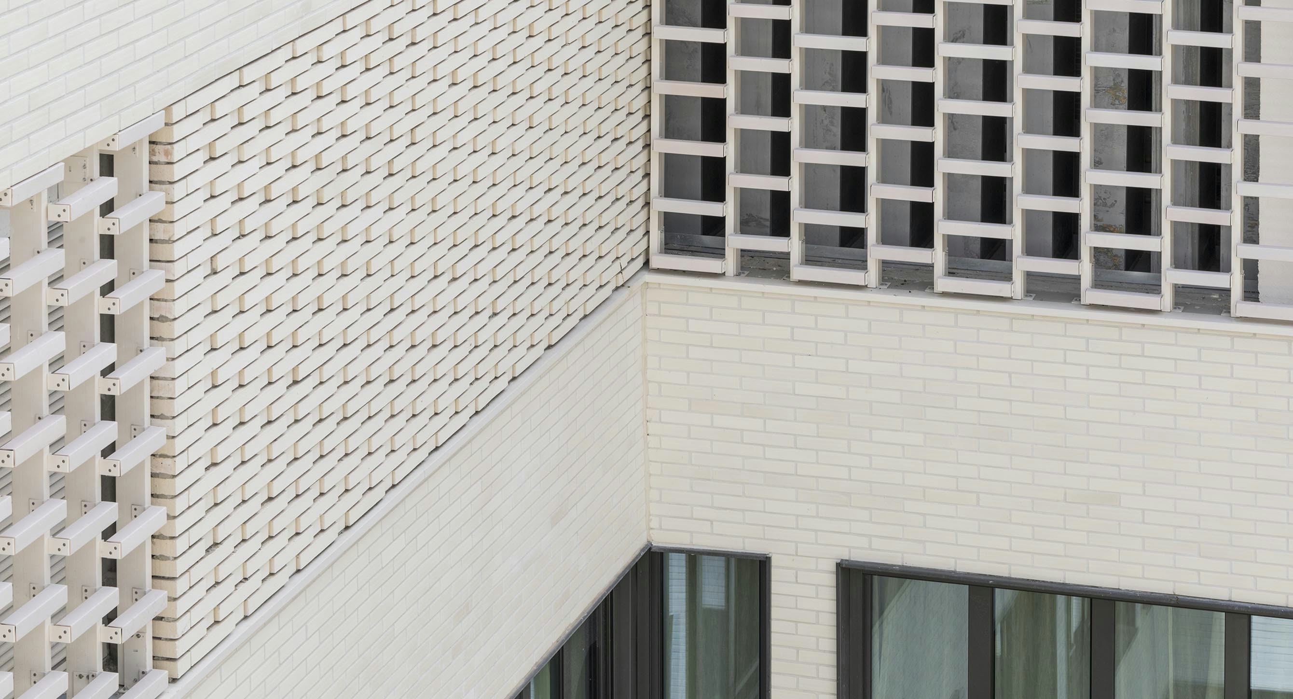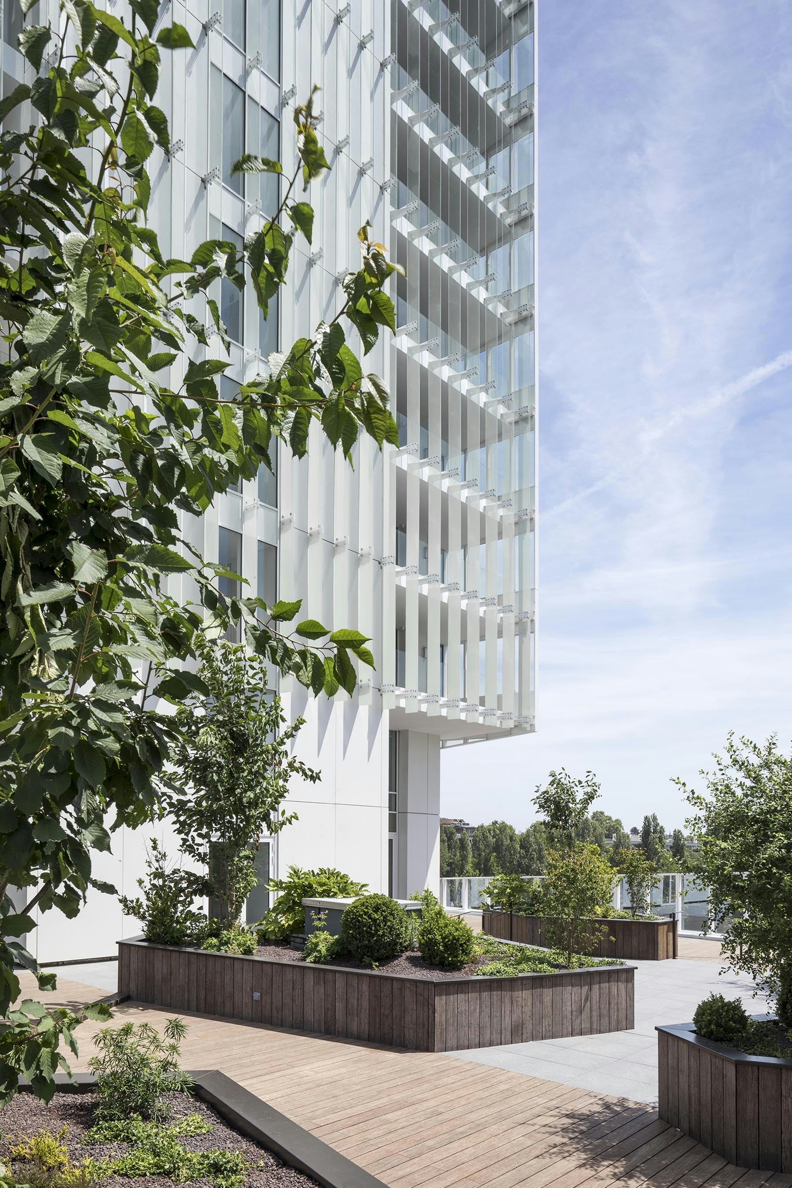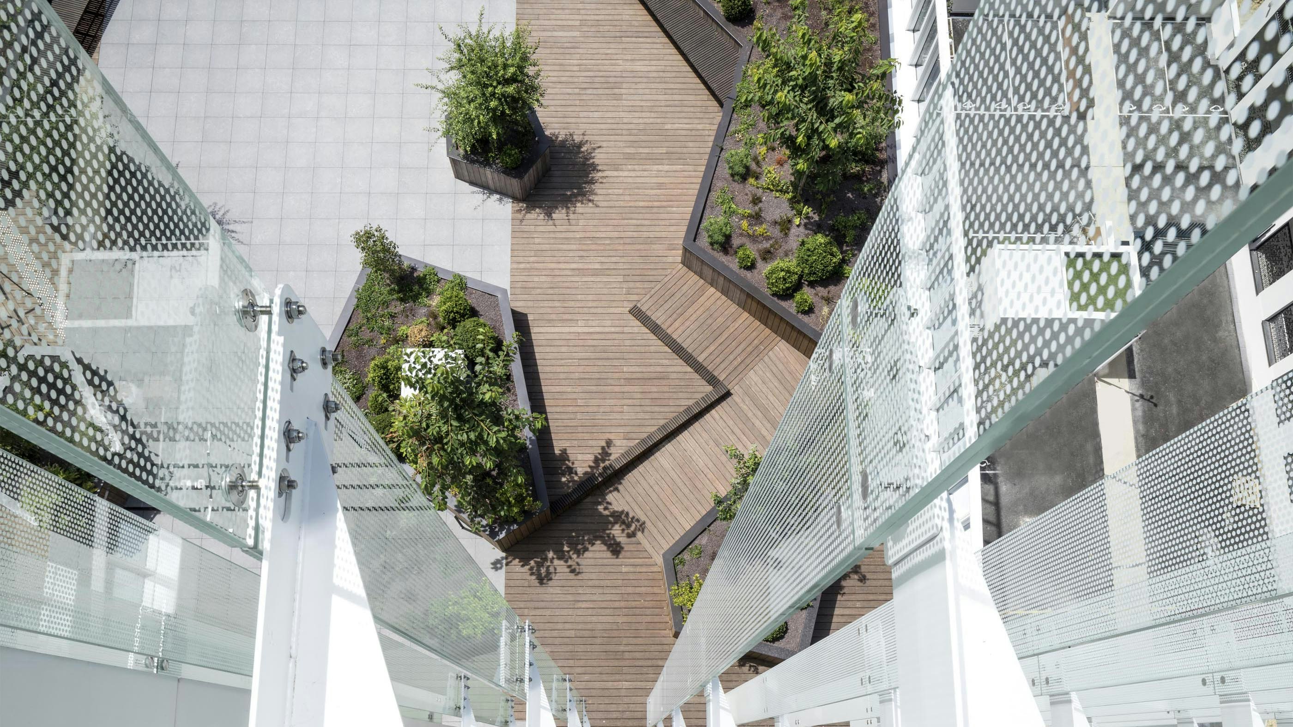CLIENTKaufman & Broad
SERVICESNew Construction, Building Renovation, Interiors
LOCATIONCourbevoie
SIZE31 500 m² / 339,063 sq ft
STATUSCompletion 2022
CERTIFICATIONBREEAM Very Good ; NF HQE™ Excellent; BBC Rénovation, Effinergie+, Well Core & Shell, Gold; Wired Score
STUDIOS’ design for Highlight makes it an emblematic site in a newly renovated district along the Seine in Courbevoie.
The project brings together three separate buildings built between 1960 and 1980 to create an open, interactive urban campus for the tertiary sector that builds ties between nature and the surrounding city.
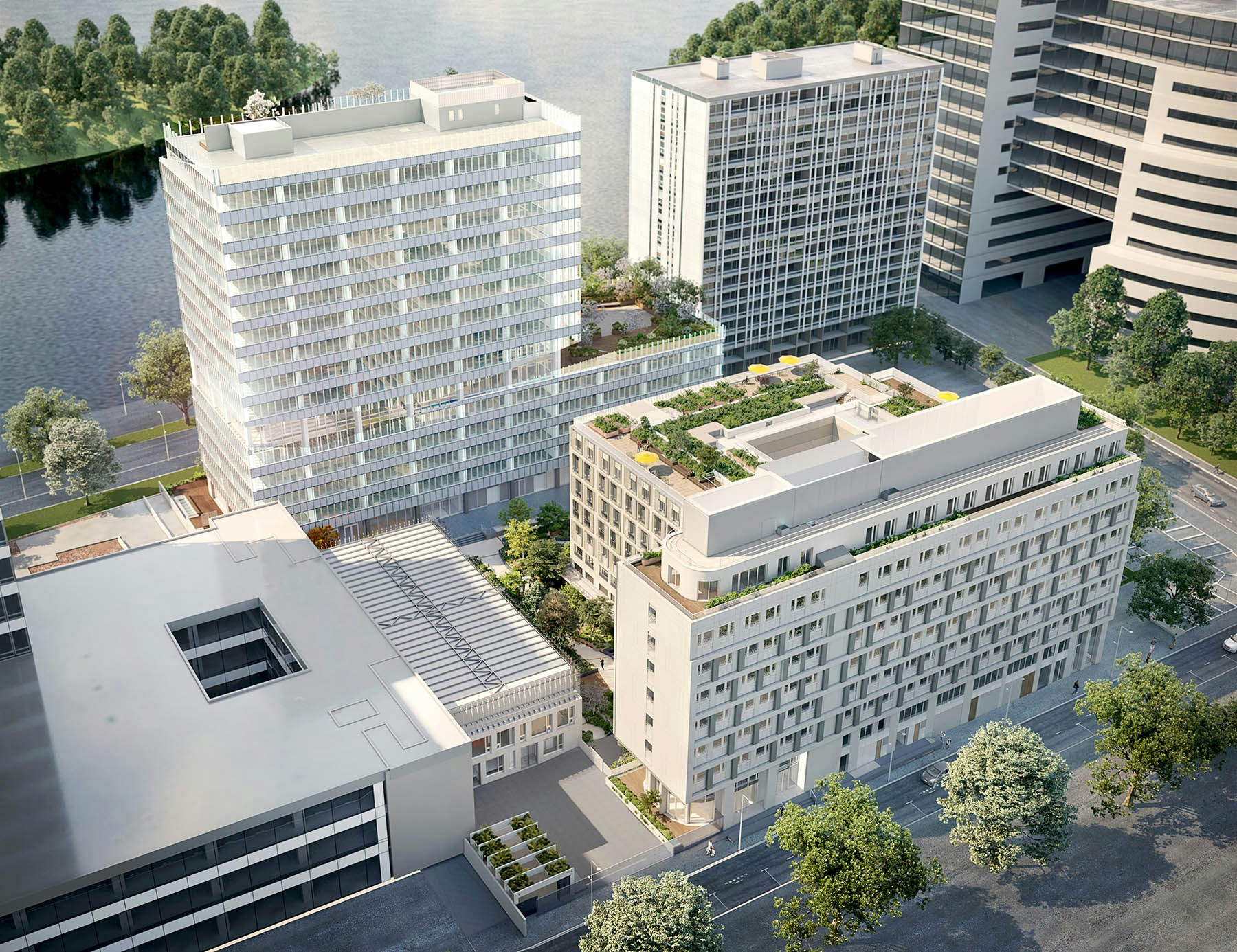
The mixed use campus isorganized around a landscaped garden and includes : a 15-floor high-rise, a 9-floor office building, a 2-floor building housing the site’s dining facility and thenew built of a apartment Hotel.
The high-rise has been expanded with an extension on the fifth floor and given a minimalist glass facade that blend in perfectly with the surrounding skyline.

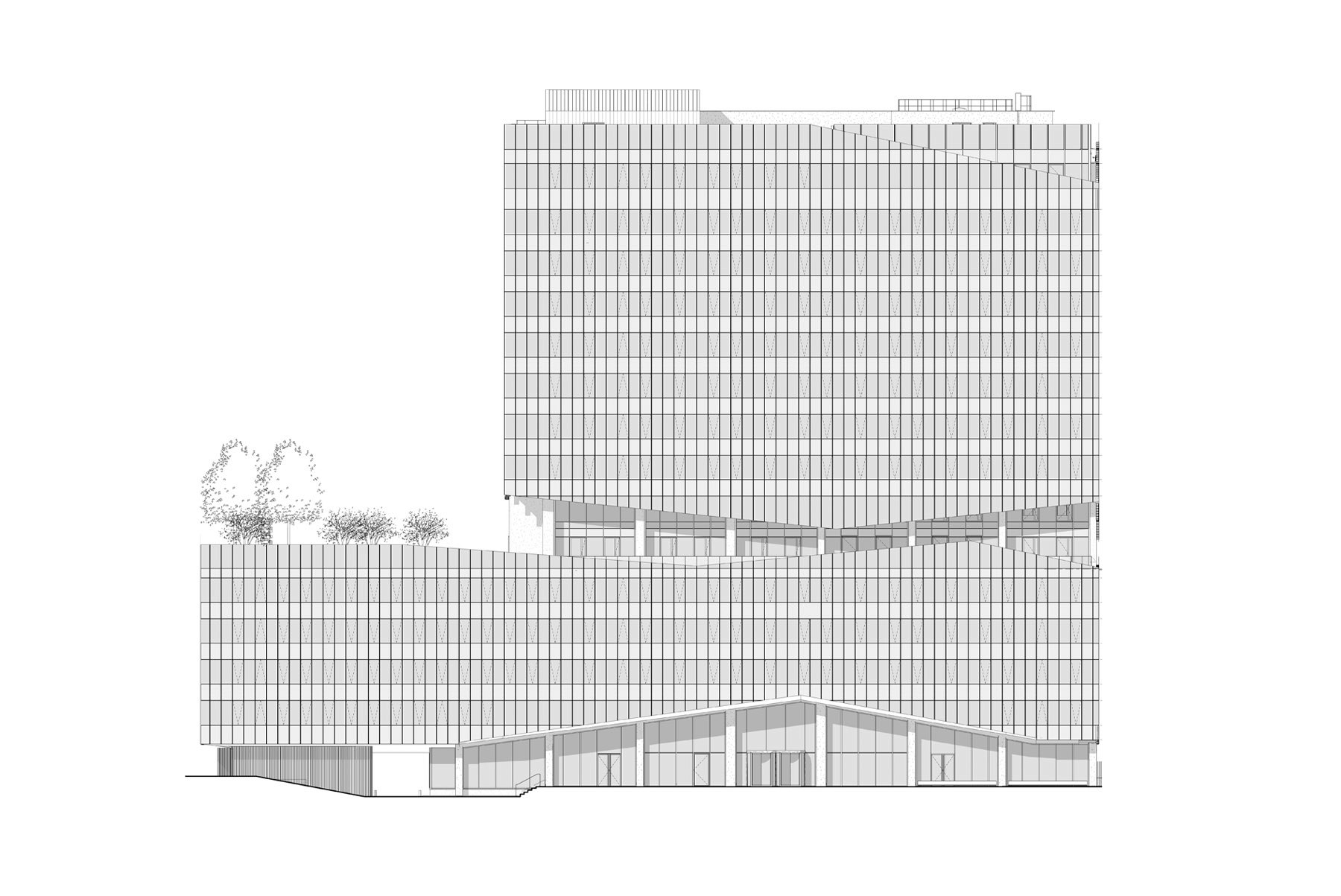
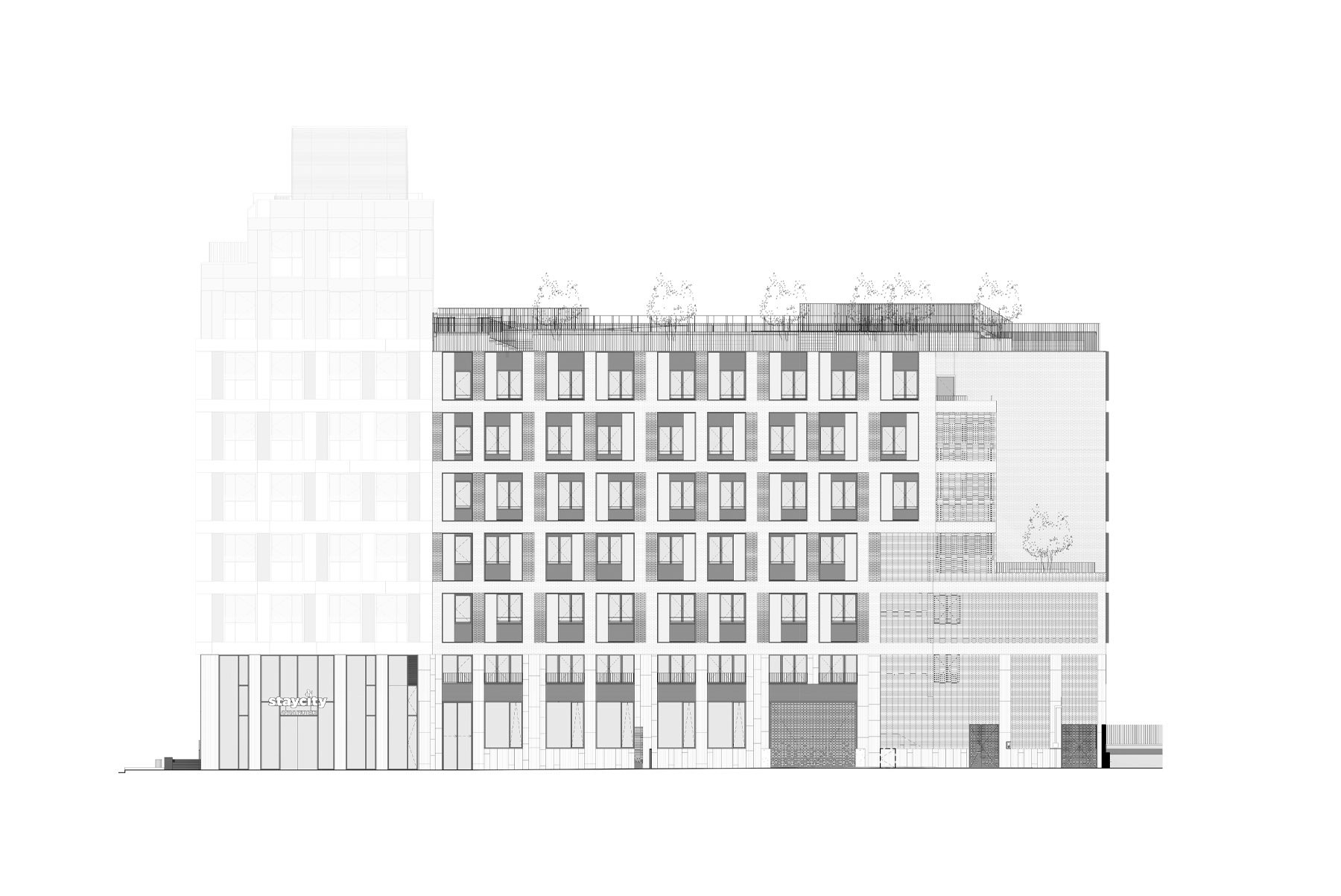

The entire campus is articulated around a courtyard garden that serves as a tranquil haven for the site’s users.
Nature is present throughout, including in the site’s interior design. Common areas were inspired by the idea of a boat trip down the river, a blend of plant and mineral elements brought together by the flowing movement of, and myriad glints of light on, water.
An open, interactive urban campus that builds ties between nature and city.
