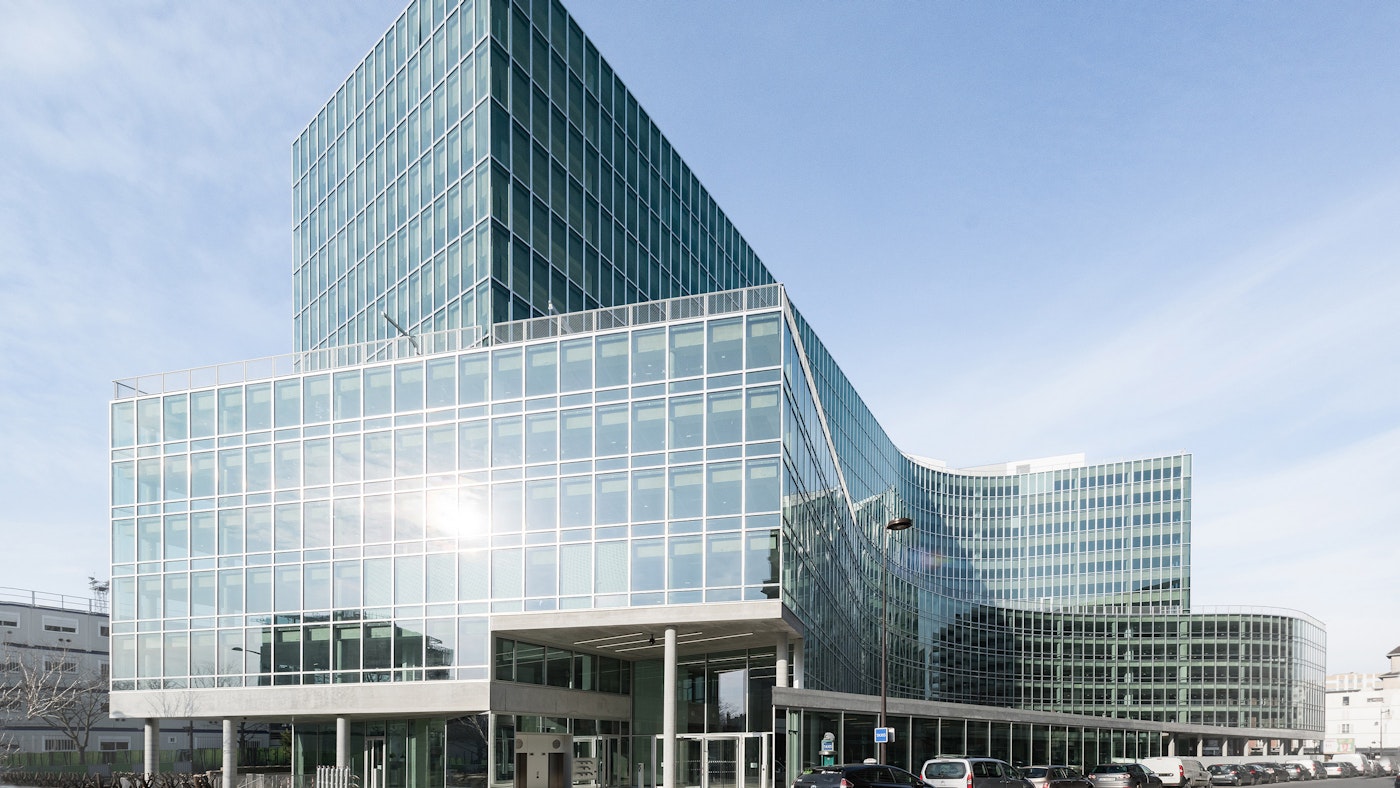CLIENTPitch Promotion
SERVICESNew Construction, Building Renovation (collaboration with Bruther)
LOCATIONParis
SIZE25 000 m² / 26,9100 sq ft
STATUSCompleted 2018
CERTIFICATIONBREEAM Very Good, NF HQE™Excellent, Label BBC Effinergie renovation, Label Biodiversity
The original structure was a tall building erected in 1978 that seemed to hover in a lonely fashion above disparate surroundings. Its rigid, angular volumes were overhauled to reintegrate the site into its urban context and make it more accessible, while bringing it up to date.
A curving, five-floor extension was added to the initial structure to soften its stiff contours and create an intermediate layer so that it may blend in more naturally with the urban landscape.
Renewal of an urban site using curves and transparency.

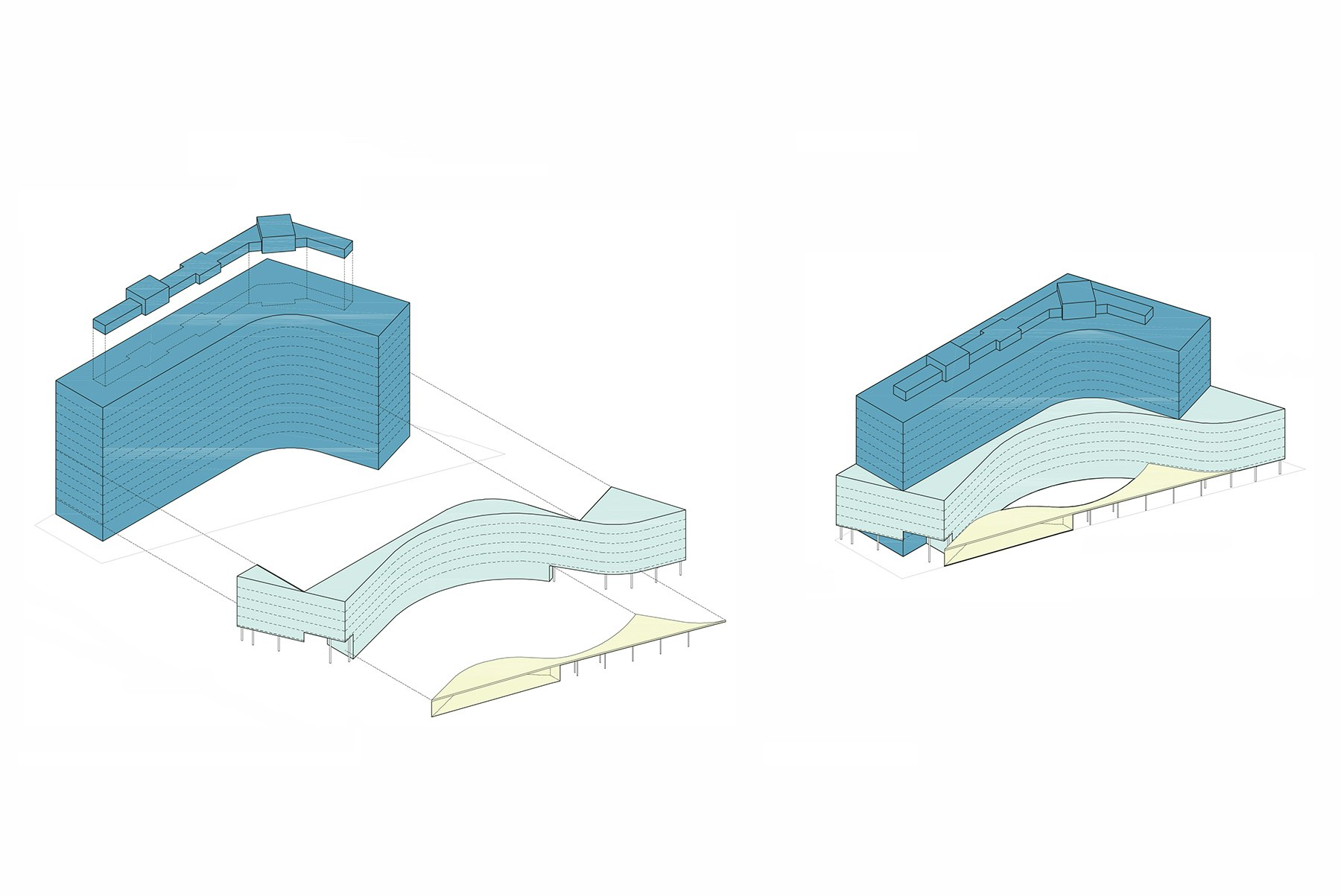
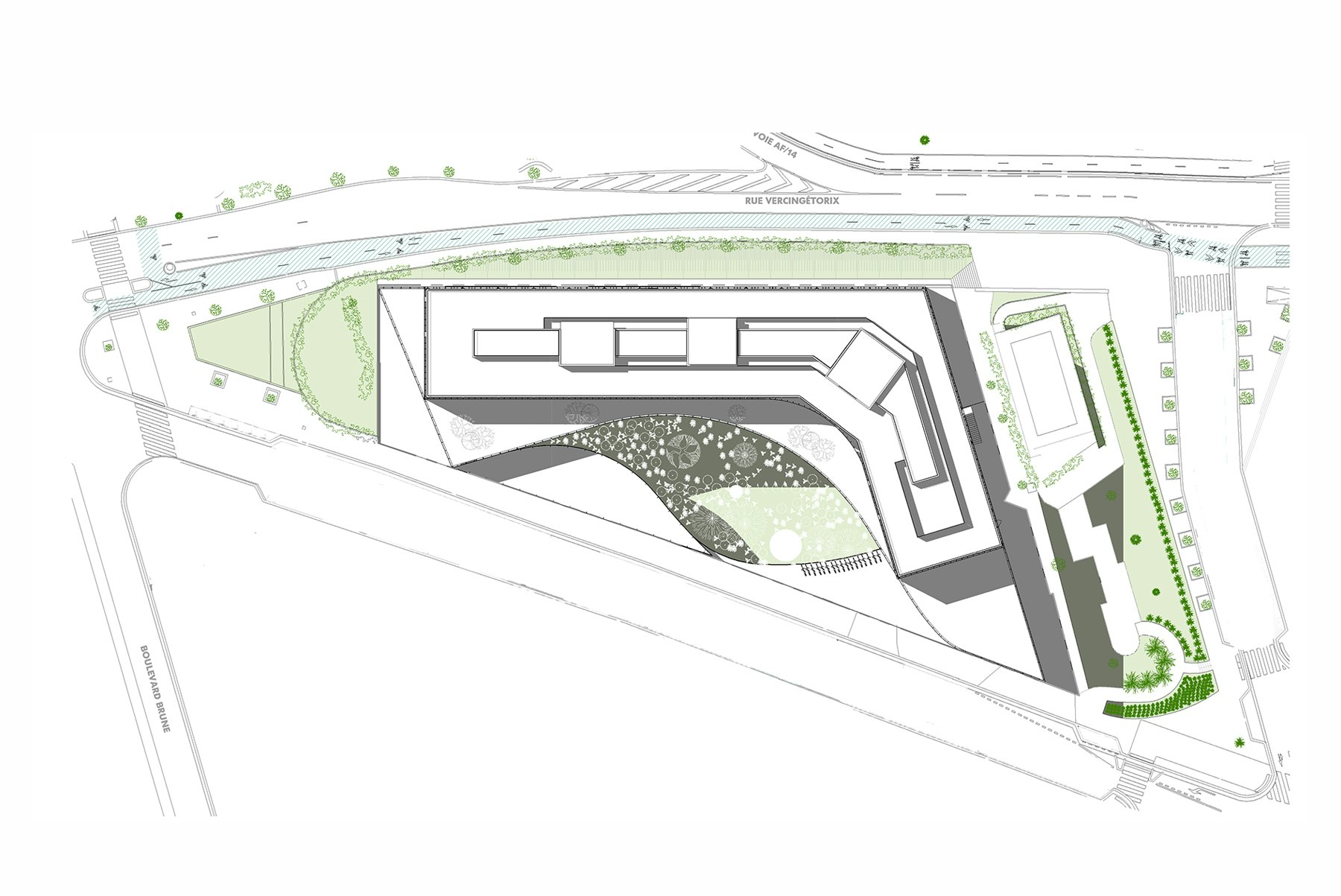

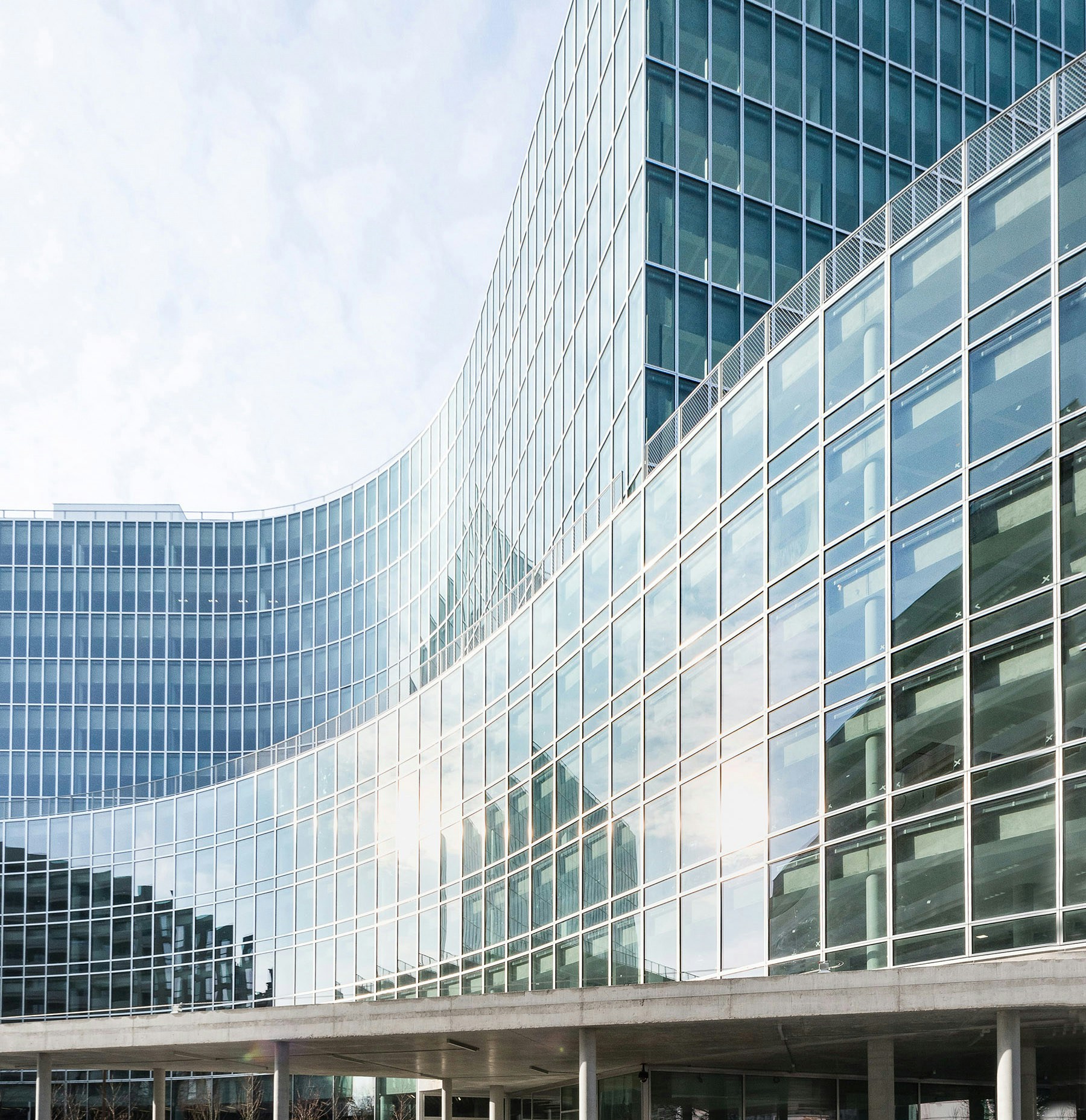
The new facades were glazed with clear glass and the resulting structure is filled with light. Its transparency lends it a feeling of lightness better suited to the primarily residential neighborhood.
A wide portico connecting the building to the street includes green areas that facilitate a seamless transition between the local neighborhood and Le Jour.
The lobby leads to a shared dining facility in a skylighted space between the street and the building’s courtyard, a café overlooking the city and a courtyard garden.


Raw concrete and refined materials come together to create a bright, timeless atmosphere.
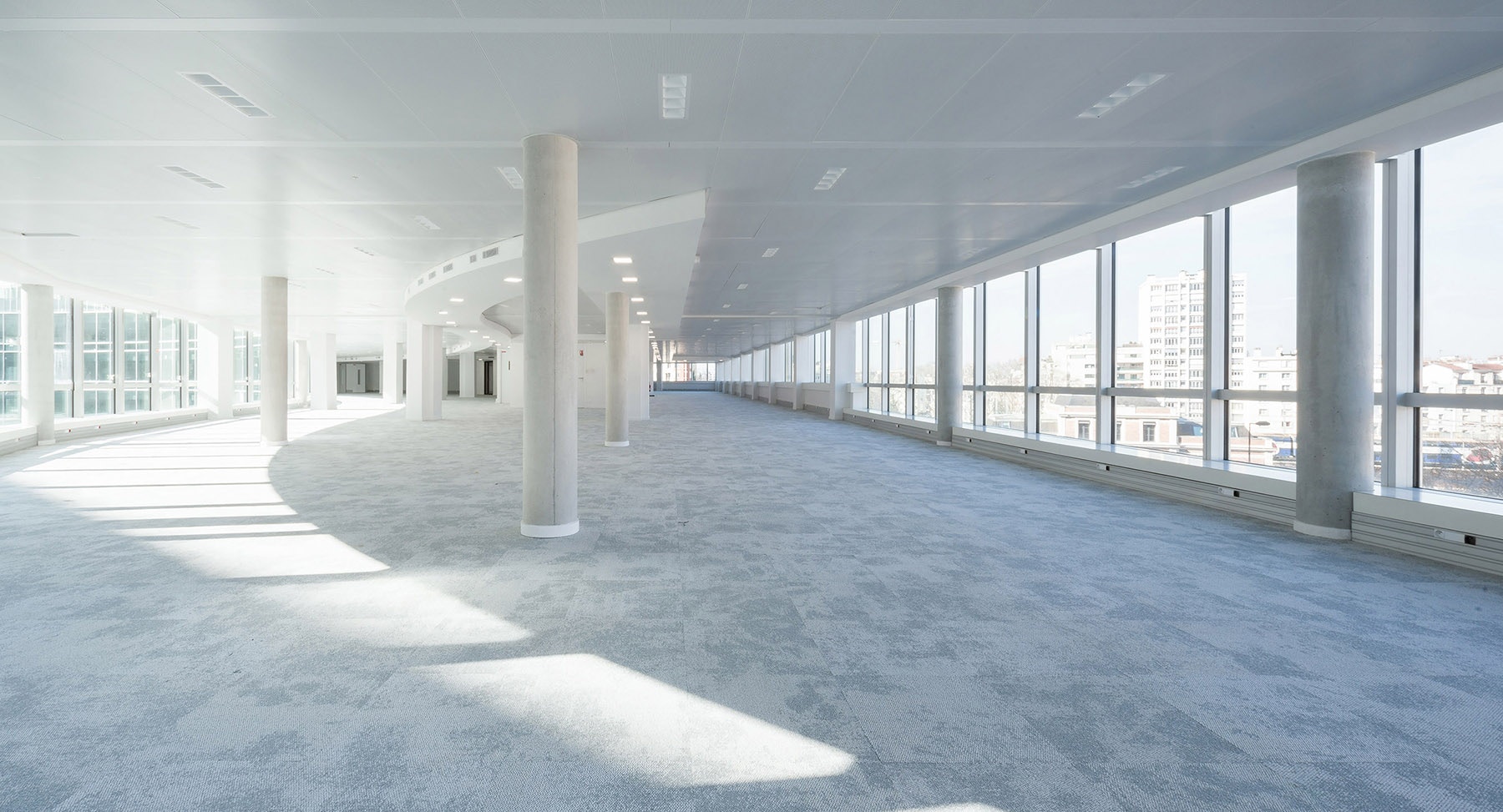
The site’s configuration—it can be separated into two buildings with independent entrances and each office floor may be divided into two spaces—makes it highly flexible.
Within, STUDIOS revisited main circulation paths to optimize space and flow and created large areas that can easily adapt to the evolving needs of future occupants.
Three terraces were built on the roofs of the extension and operational facilities on the fourteenth floor were converted into a magnificent lounge that opens out onto a terrace overlooking the skies of Paris.
Awards and Press
- 2018, Pyramide d’Argent 6 Catégorie Immobilier d’Entreprise —
PHOTOGRAPHYBaptiste Lobjoy and David Cousin-Marsy - Tishman Speyer

