CLIENTLinkedin
SERVICESBuilding Renovation, Interiors
LOCATIONSunnyvale, CA
SIZE40,000 sq ft
STATUSCompleted 2016
We completely renovated a former one-story warehouse to create this flexible, high-performance workplace designed for Net Zero, including a new skylight that feeds natural light into a central park-like gathering area. The project serves as an inspiration for the future of the many similar concrete buildings spread throughout the Silicon Valley.

The project was designed to LEED Platinum standards but not certified—instead those funds were used to buy additional solar panels—and is seeking Net Zero certification by the International Living Future Institute (ILFI). Key project elements include:
- 245 kw Photovoltaic (PV) system to offset the energy consumption
- Seven hundred and seventy-eight (778) 315W Canadian Solar Panels
- Designed to operate at less than 30 EUI
- Seventeen Haiku Smart Fans to reduce cooling demand
- All electric VRF HVAC system with 100% outside air handling units with heat recovery
- All electric domestic hot water system
- Twenty louver-controlled skylights over the open work area
- One large interior skylight to bring the outside into the main gathering/break area
- Lucid Energy Monitoring System
- Seismically upgraded structure to support PV panels
- Added 4” of rigid roof insulation
- Sixteen parking spots dedicated to electric vehicle charging
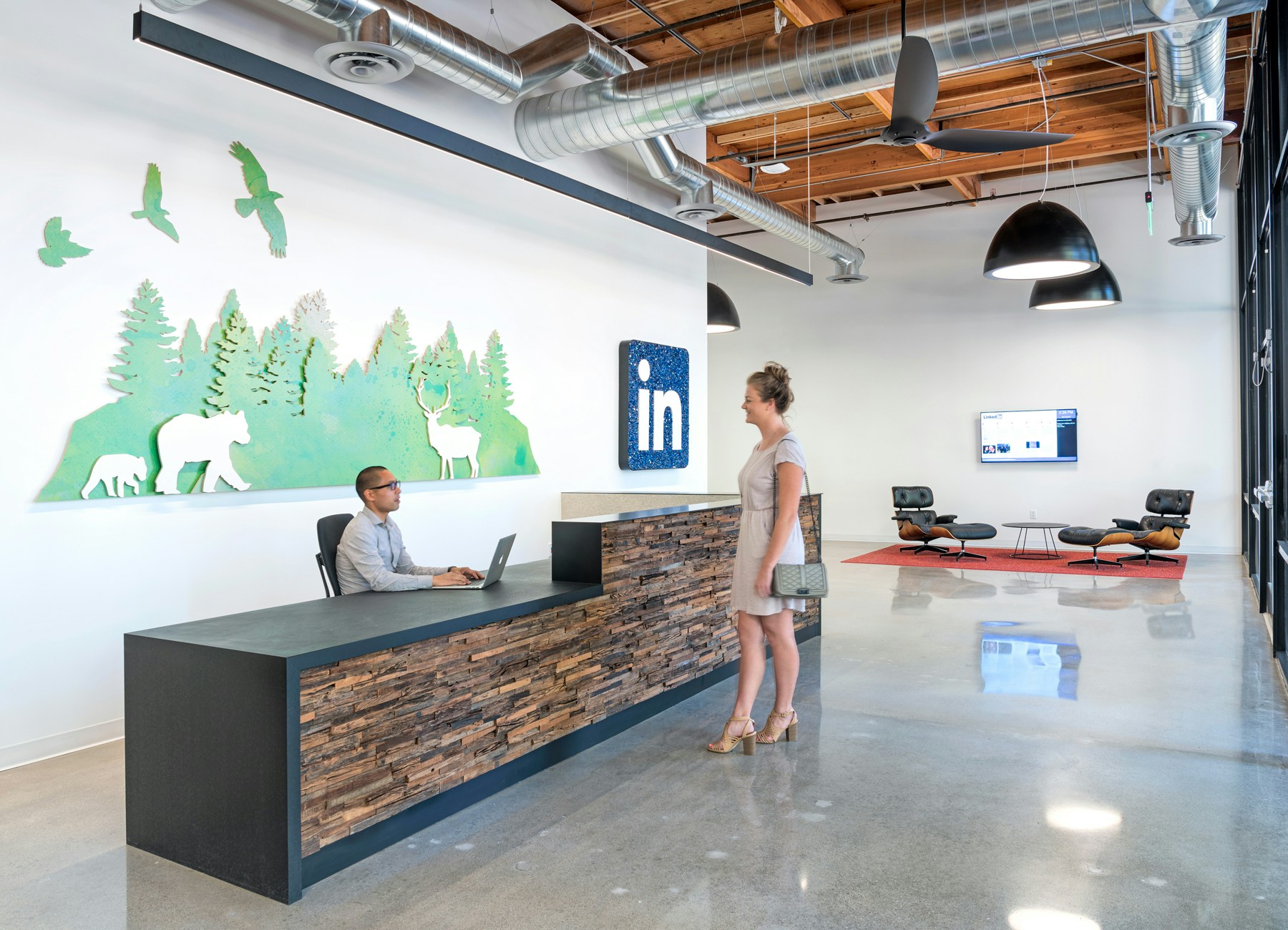

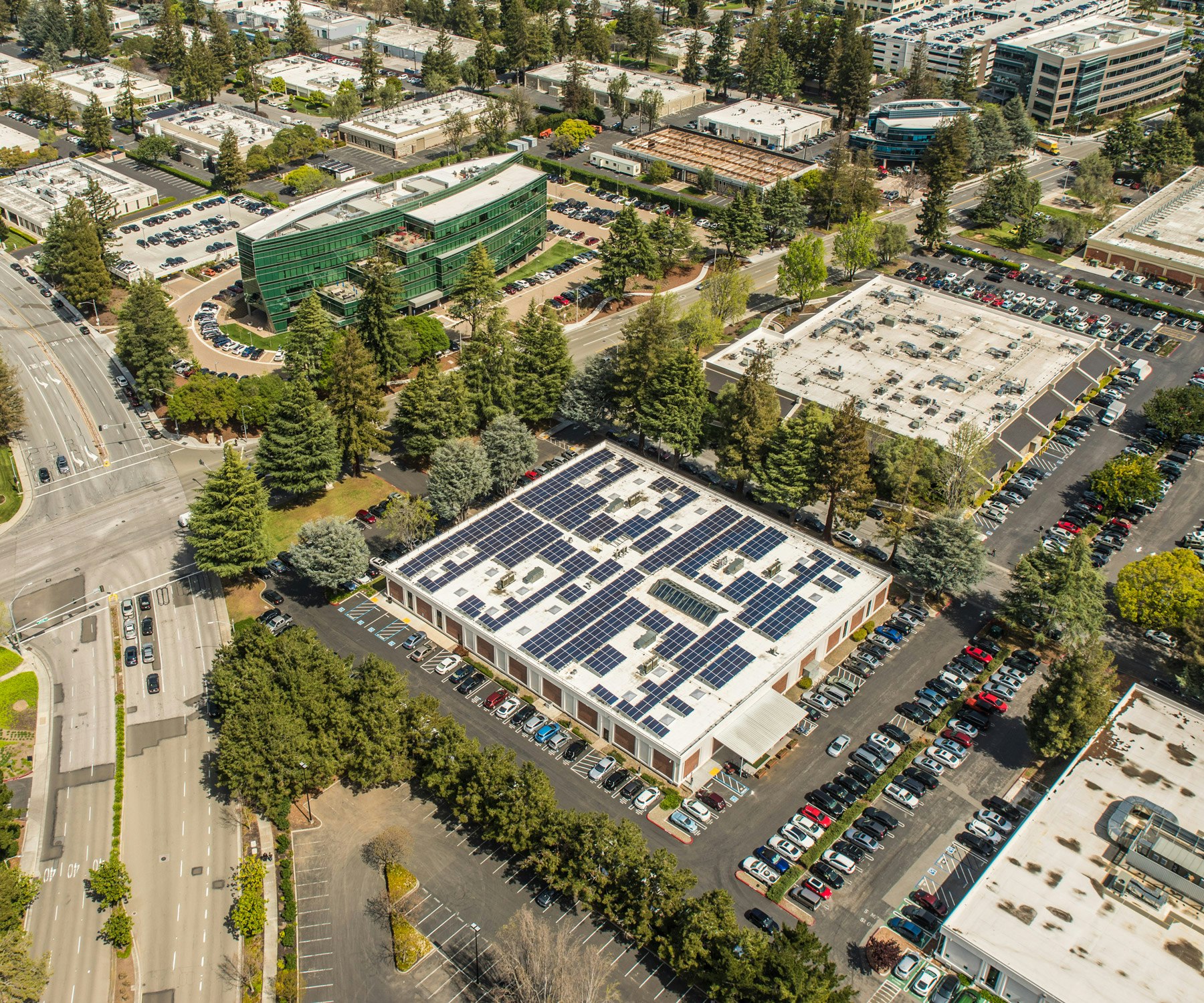
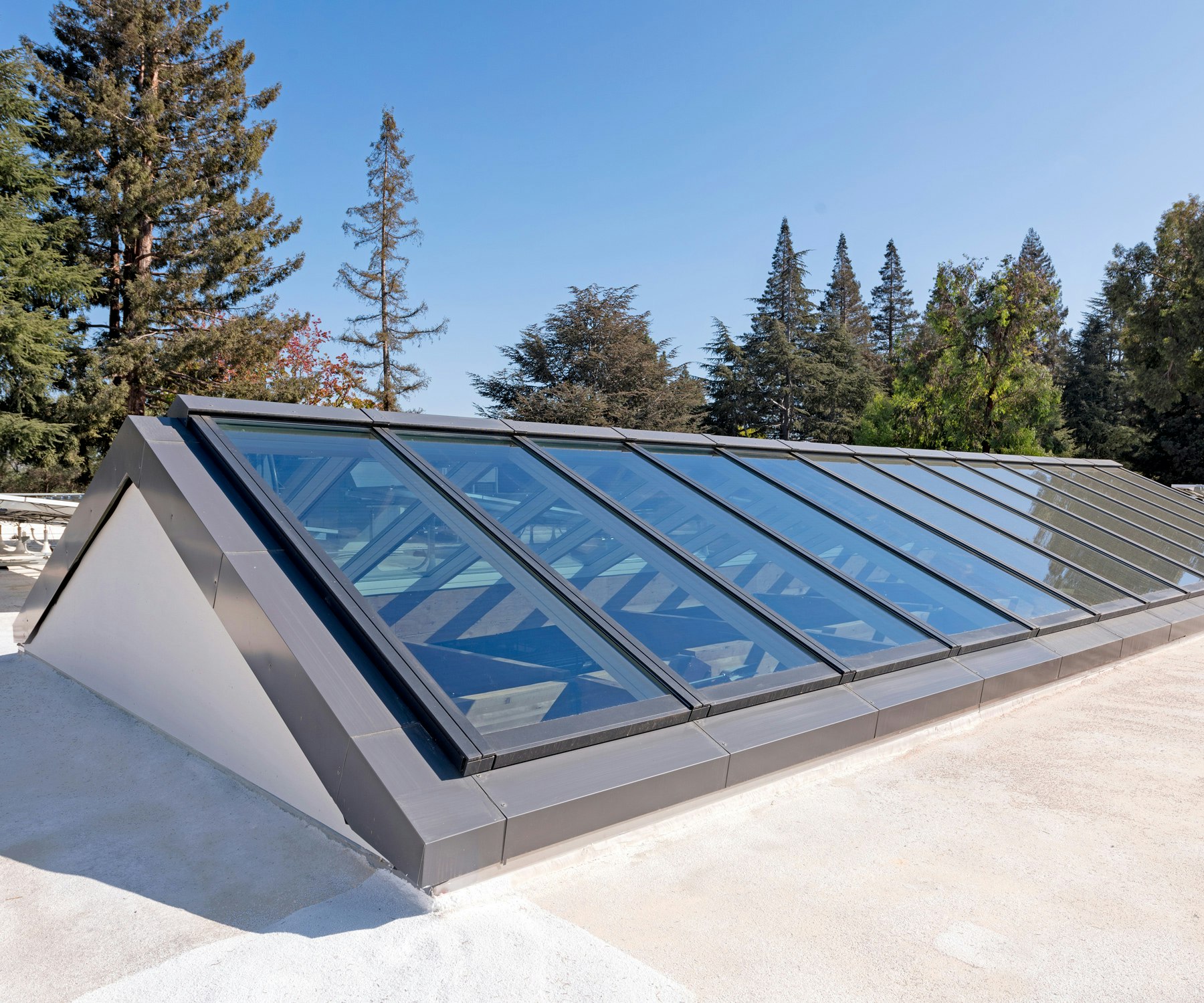

The project earned an Acterra Business Environmental Award for Sustainable Built Environment. We worked with MEP engineer Integral Group, LinkedIn, and Acterra to create this feature video that was screened at the awards gala.
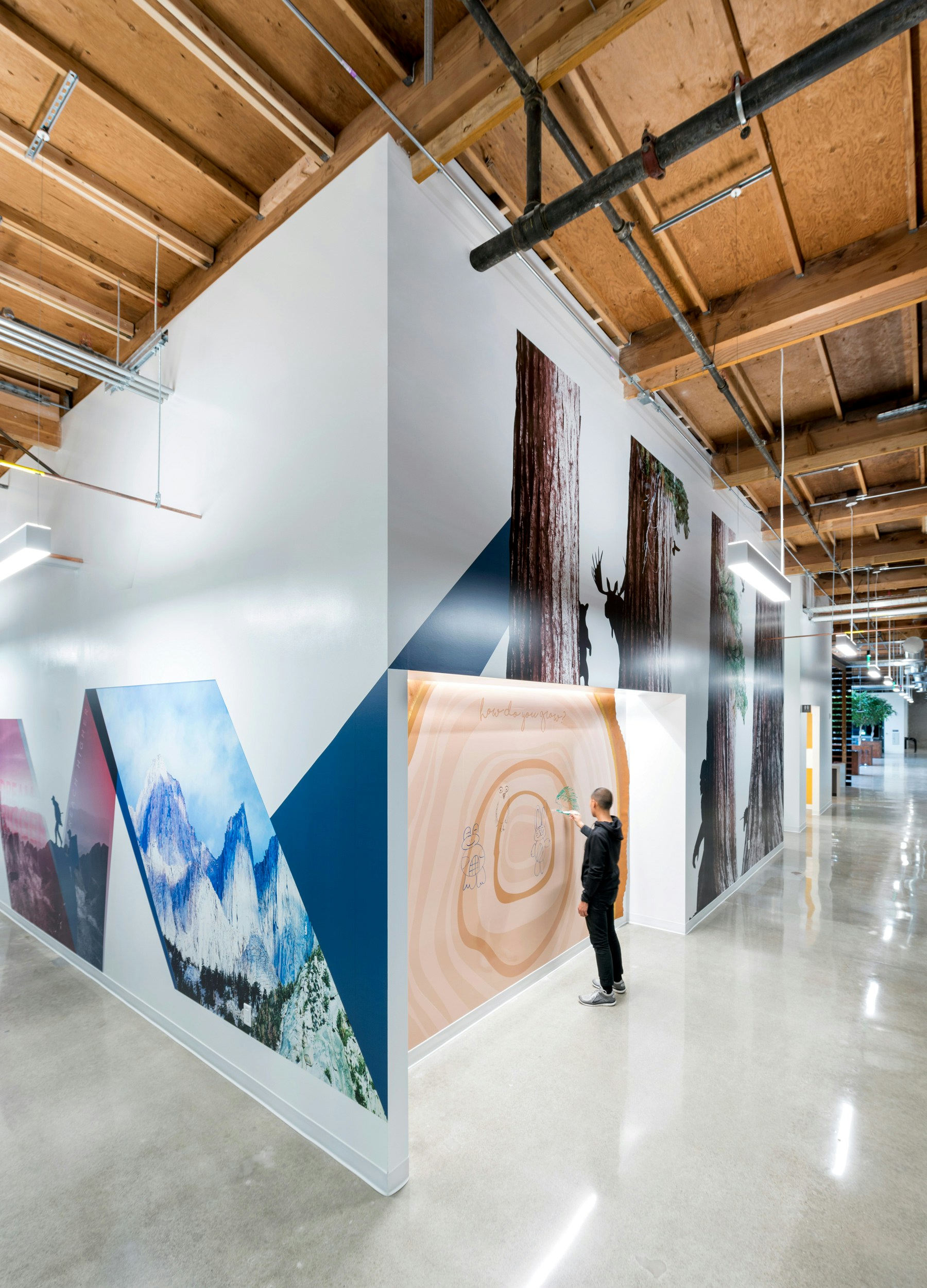
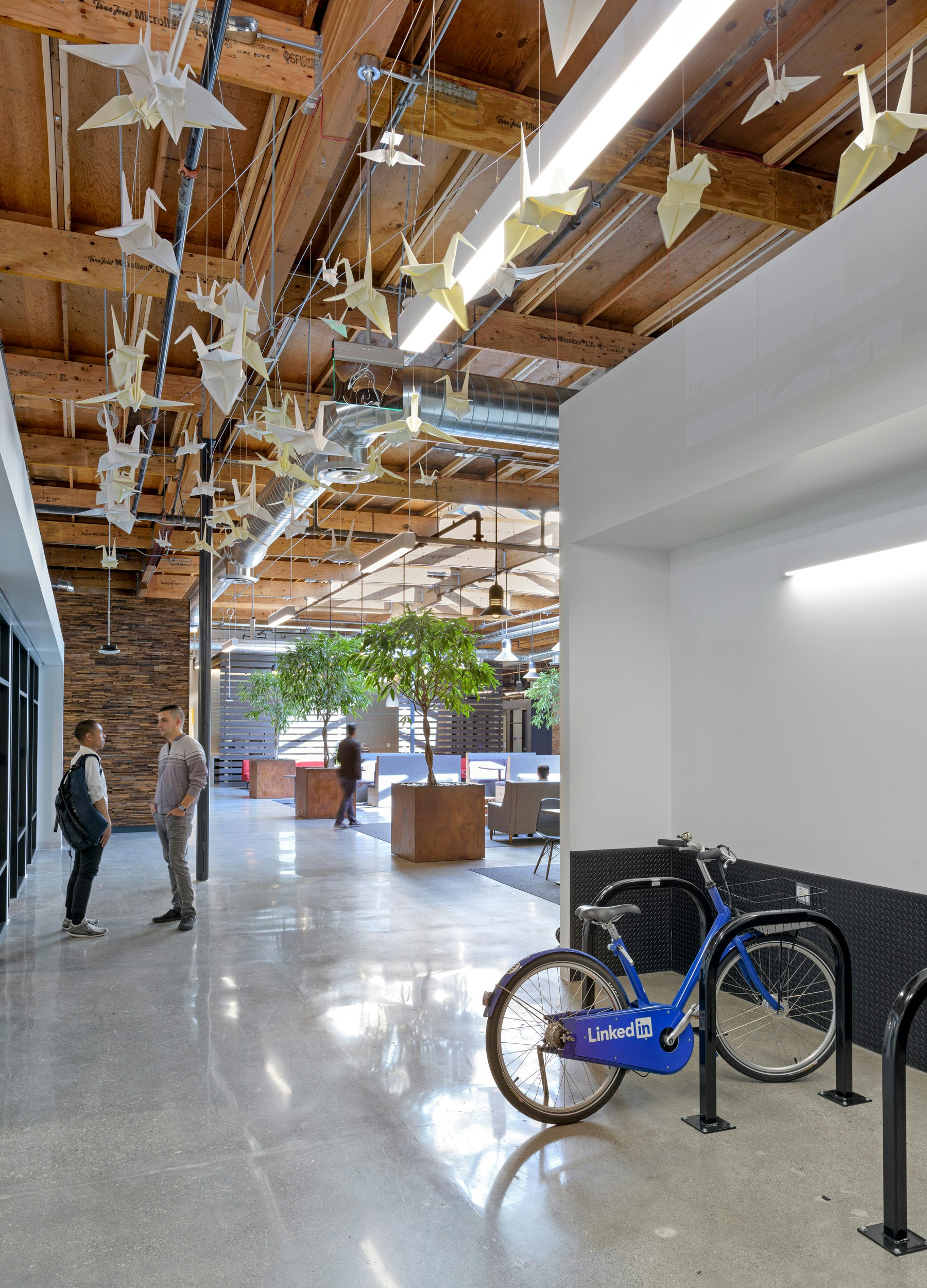
Awards and Press
- Acterra Business Environmental Awards, Sustainable Built Environment — 2018
- LinkedIn’s Office at 880 W Maude Incorporates Green Design and Competitive Spirit — ActerraBEA 2018

PHOTOGRAPHYJasper Sanidad

