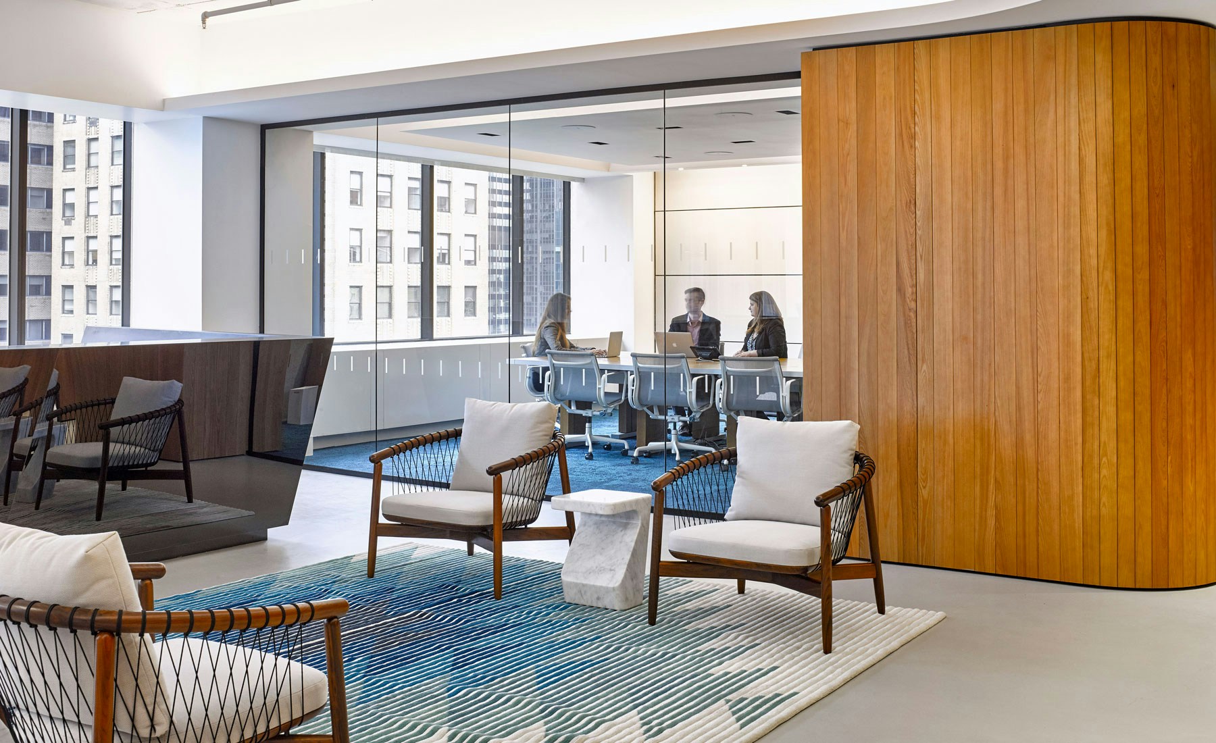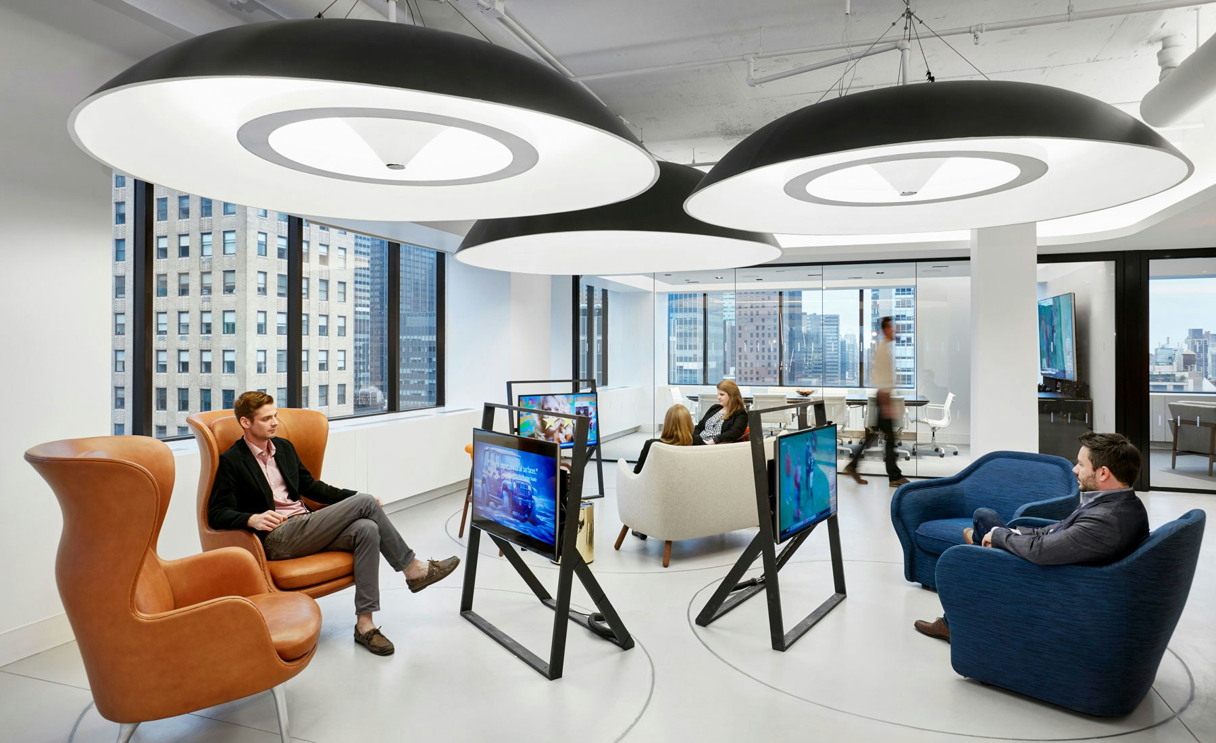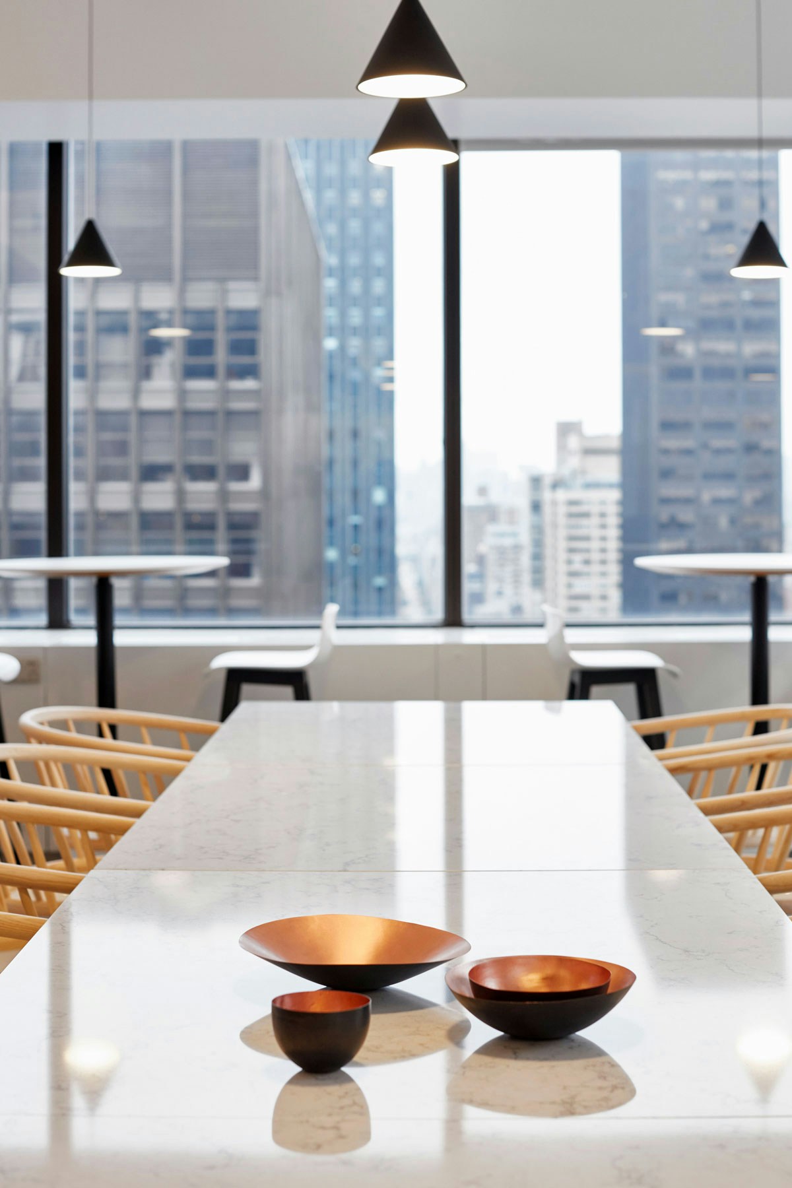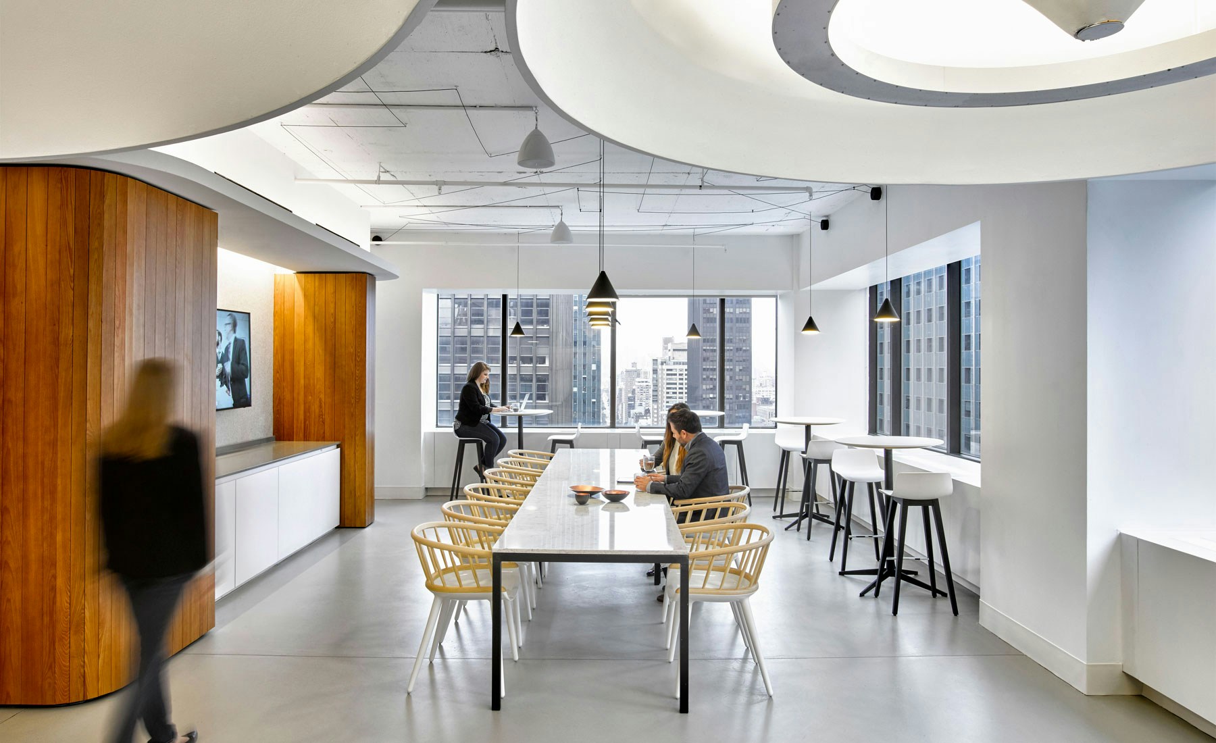CLIENTMedia Client
SERVICESInteriors
LOCATIONNew York, NY
SIZE28,000 sq ft
STATUSCompleted 2015
STUDIOS was approached by a multimedia publishing and broadcasting corporation to design their New York office. The new space spans the top two full floors at 685 Third Avenue, with the top floor housing executives who were relocated from Chicago and support teams on the floor below.

Creating an open environment that invites performance and production.


The client brings in many guests to this executive space and wanted to create a warm and inviting atmosphere. The use of curved walls and living-room-like furniture arrangements softens the loft aesthetic.
The highlighted design element is the sound domes custom designed by STUDIOS for the space. They surround small seating groups with a television for viewing media. Each dome emits sound targeted toward the users in each “living space” to prevent sound pollution to the rest of the floor.


Design is not just how it looks, but how it functions.

STUDIOS created a transparent office environment by arranging glass‑fronted offices and conference rooms along the perimeter, while creating a comfortable and spacious arrangement on the interior with ample daylighting. Both floors have pantries, sound dome clusters, and many small meeting areas.
PHOTOGRAPHYGarrett Rowland










