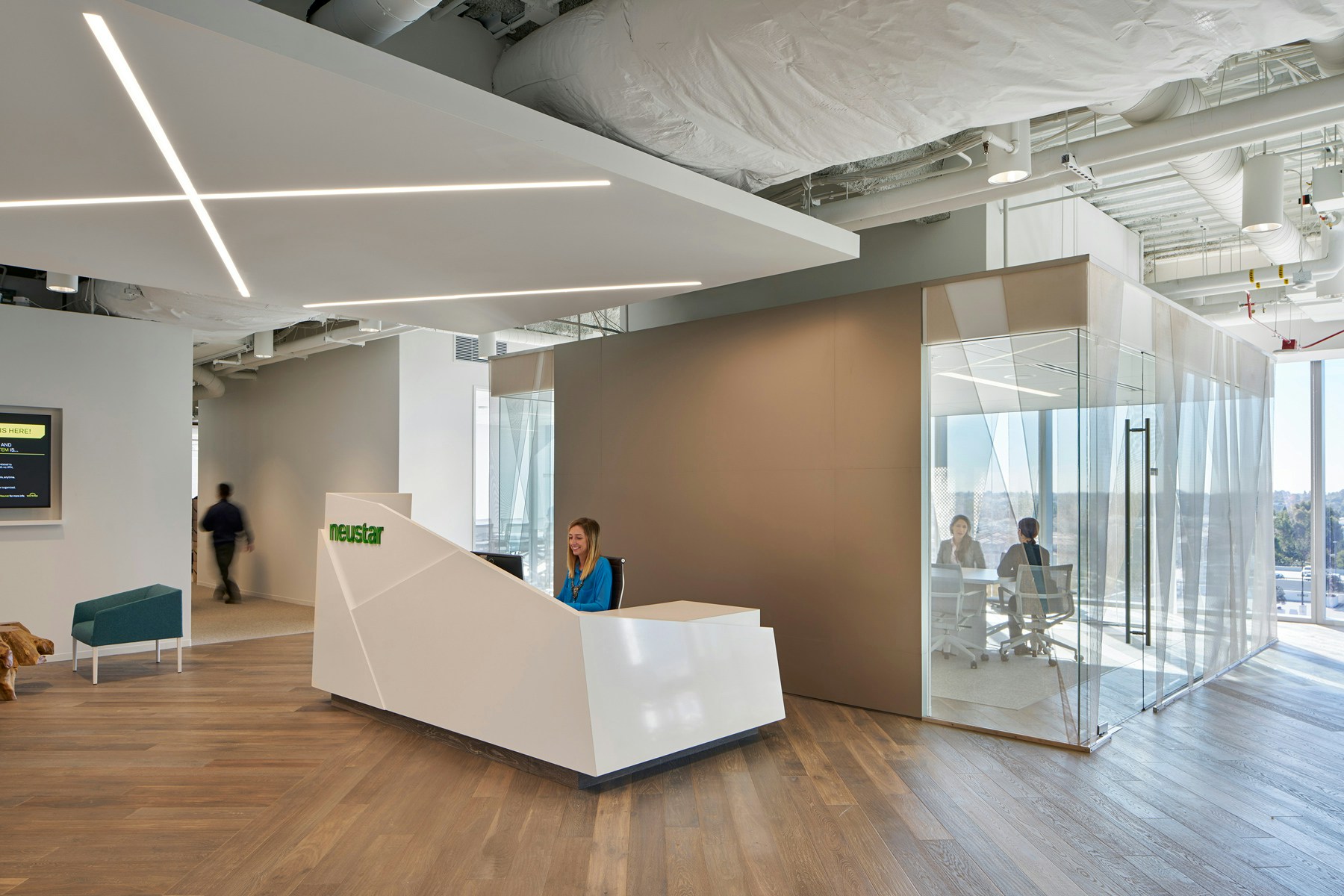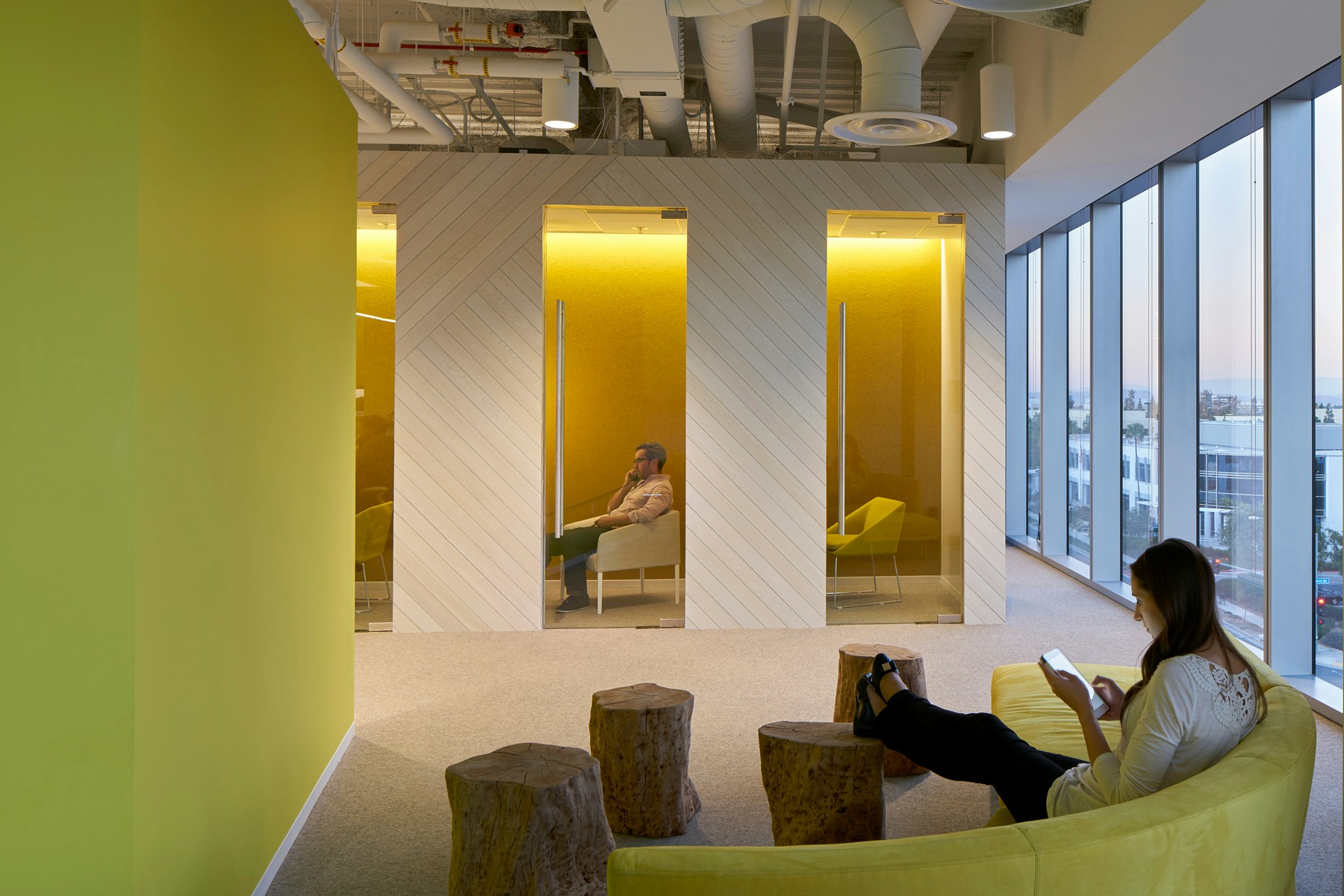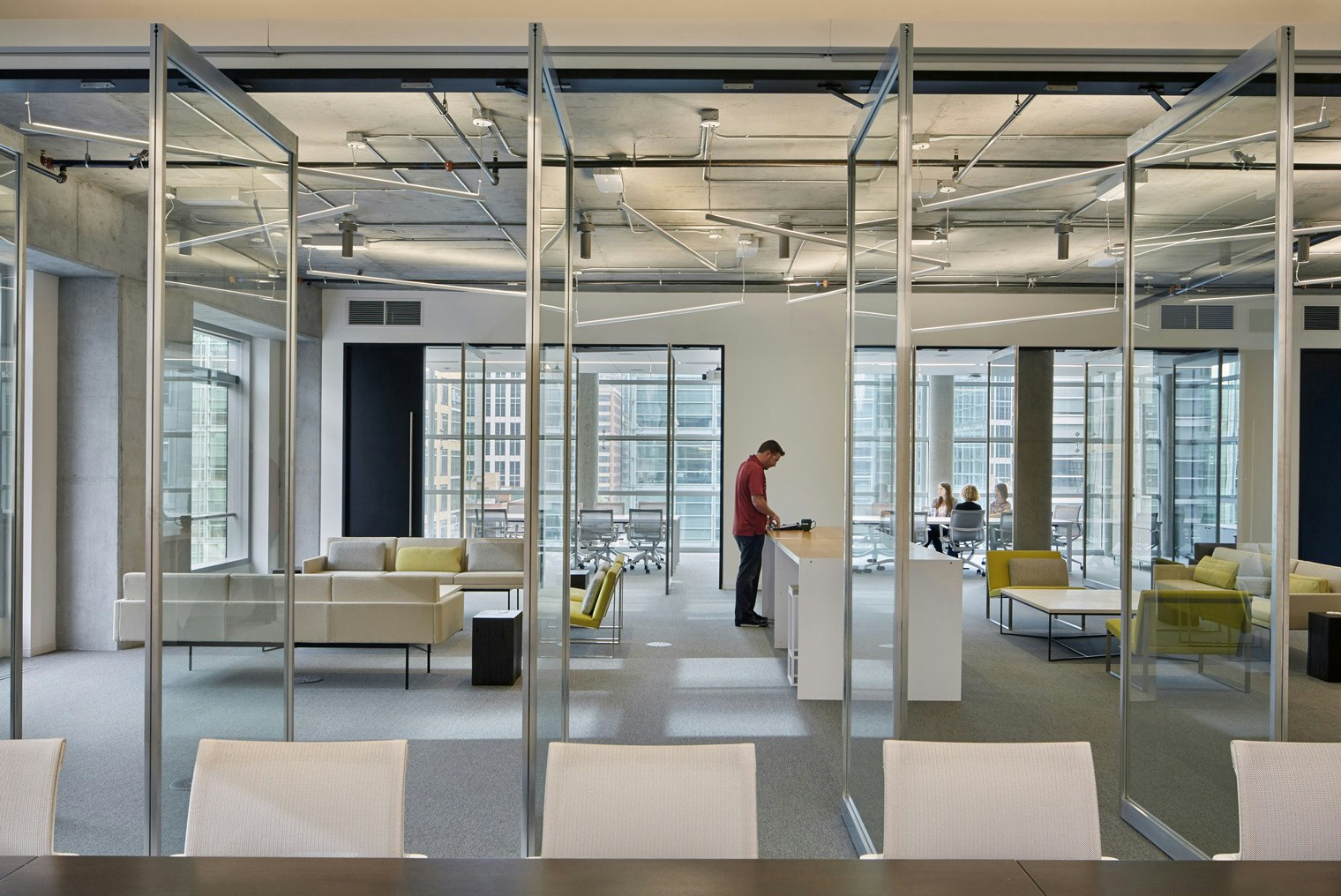CLIENTNeustar, Inc.
SERVICESInteriors
LOCATIONSan Diego, CA
SIZE22,000 sq ft
STATUSCompleted 2015
Taking inspiration from Neustar’s sunny location in San Diego’s UTC neighborhood and the views out to Palomar Mountain and surrounding hills, STUDIOS created a bright and energetic space that reflects the communications and risk analytics company’s lively culture.

In response to the hilly backdrop, the wood flooring is installed on a diagonal, lighting fixtures crisscross, and a custom reception desk takes the form of a craggy hill. The elevator lobby features textured cast gypsum wall panels that appear as a dynamic topographic map.



Angled wood panel walls and recessed seating nooks provide a buffer between work areas and more active zones. We also placed fluted glass between the libraries and adjacent work areas to provide privacy without limiting daylight into the space.


PHOTOGRAPHYBruce Damonte






