CLIENTRuben Companies
SERVICESInteriors
LOCATIONNew York, NY
SIZE4,300 sq ft
STATUSCompleted 2015
To redefine this 1972 commercial office building, STUDIOS created a new arrival experience that makes a statement about the building, its presence and location, and the quality of its tenancy. With a monumental sculptural installation leading employees and visitors across the through block lobby and a refined neutral palette, One Dag Hammarskjold Plaza is an artfully serene lobby within Midtown Manhattan.
Ruben Companies selected STUDIOS to re-envision the entry and lobby experience of One Dag Hammarskjold Plaza, a 50-story Emory Roth skyscraper. We first looked at simplifying the number of gestures to create a unified experience. Rather than having a formal entry, middle space, and end point, we created a progression that blurs those lines. Maintaining an existing curved wall that spanned the length of the lobby celebrates the path of the through block lobby. In a building that is extremely orthogonal, the graceful curve makes an indelible impact.
To bring new life to this curved wall, STUDIOS designed an artful installation to dynamically guide tenants and visitors through the space. At each entry, a bronze, solid-panel wall defines the edges and it then slowly dematerializes toward the center of the lobby. As the wall opens up, it translates into a series of individually twisted fins, resulting in a dramatic, rhythmic experience and a visual moire effect. Composed of 173 seamless, 20-foot-long, vertical steel fins, the installation weighs approximately 10 tons.
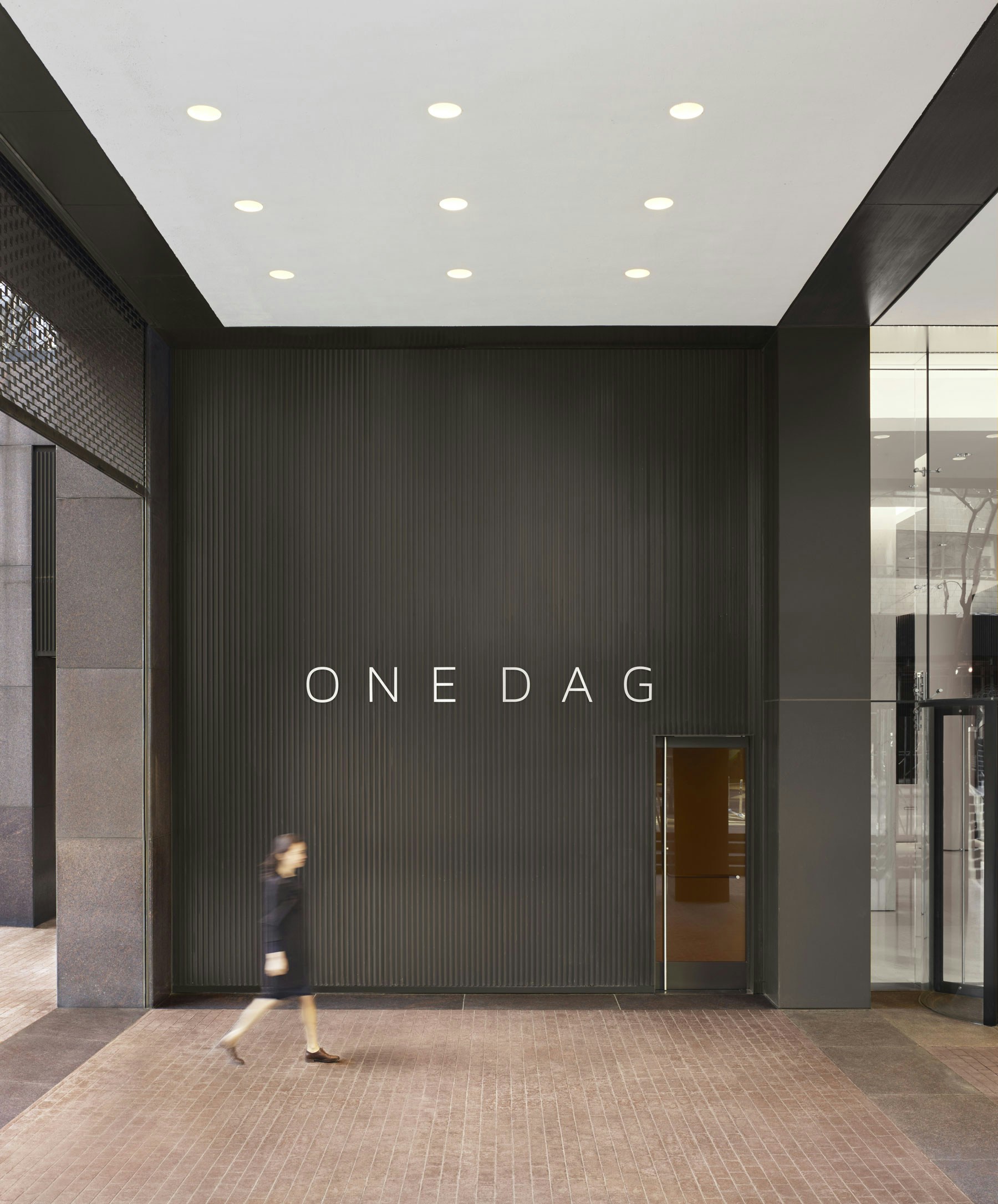
We partnered with a Brooklyn, New York-based fabricator to craft this 100% custom architectural sculpture. Our partner repurposed a machine—previously used to bend high-pressure pipes used in nuclear generators—and designed a process to twist each piece of metal with extreme consistency while accounting for spring-back. Each fin was twisted in place to varying degrees, from subtle to severe. Groups of fins were hoisted and twisted in place within the narrow lobby space.
The final bronze-like finish was applied by hand and ties into the building’s existing palette. Pairing the bronze with white marble creates a sharp contrast. The white surfaces help draw natural light deep into the space, while the bronze-finished fins effortlessly guide people through to their destination. The bespoke security desk opposes the feature wall, and is visible from both entrances while anchoring the lobby.
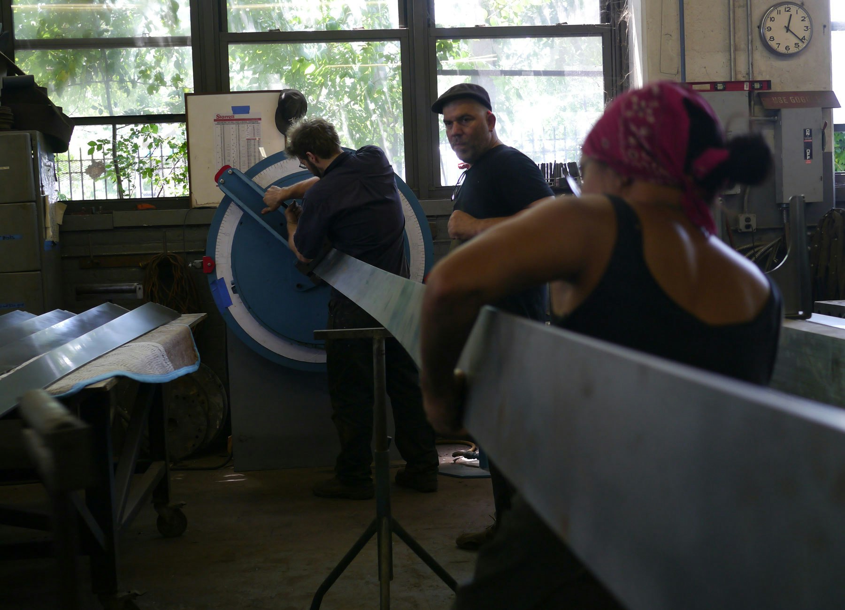
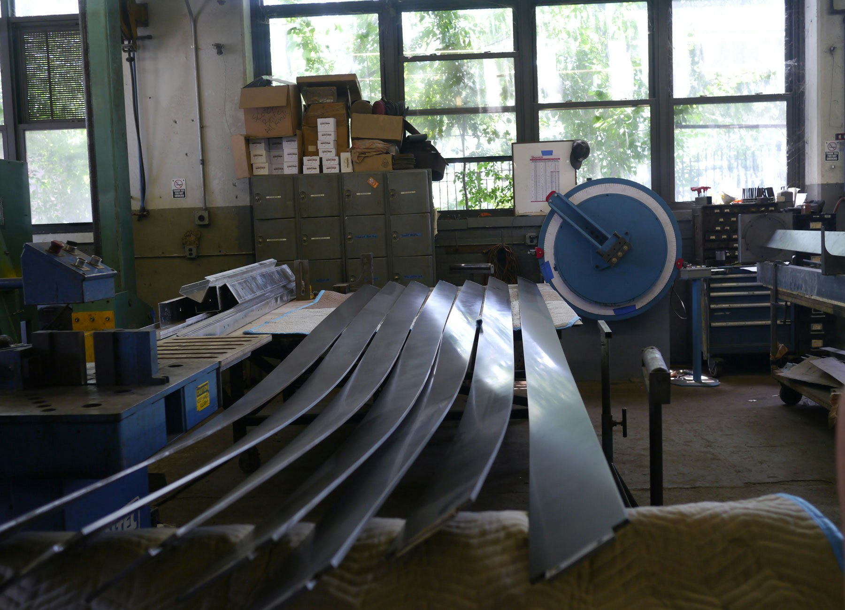
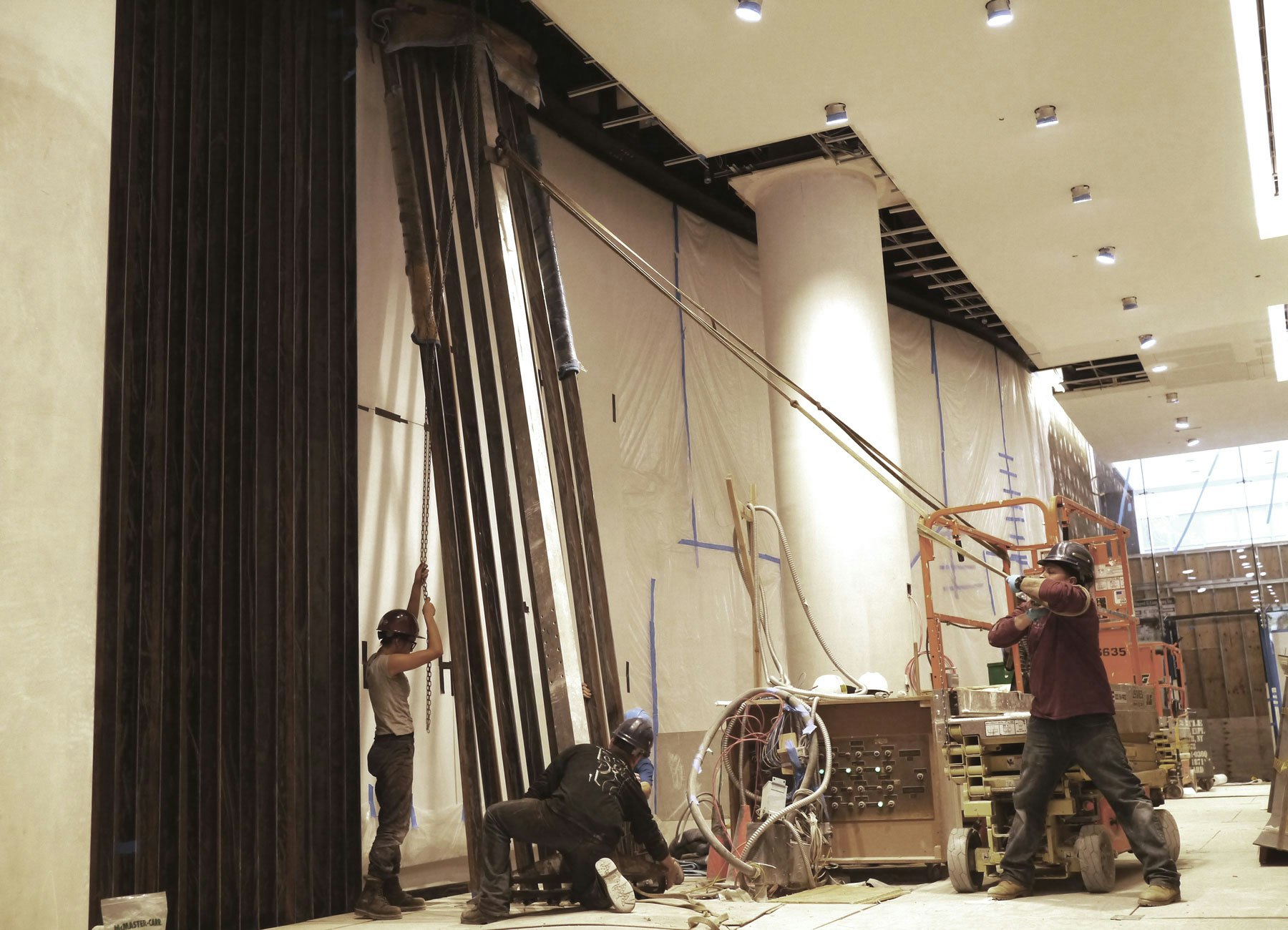
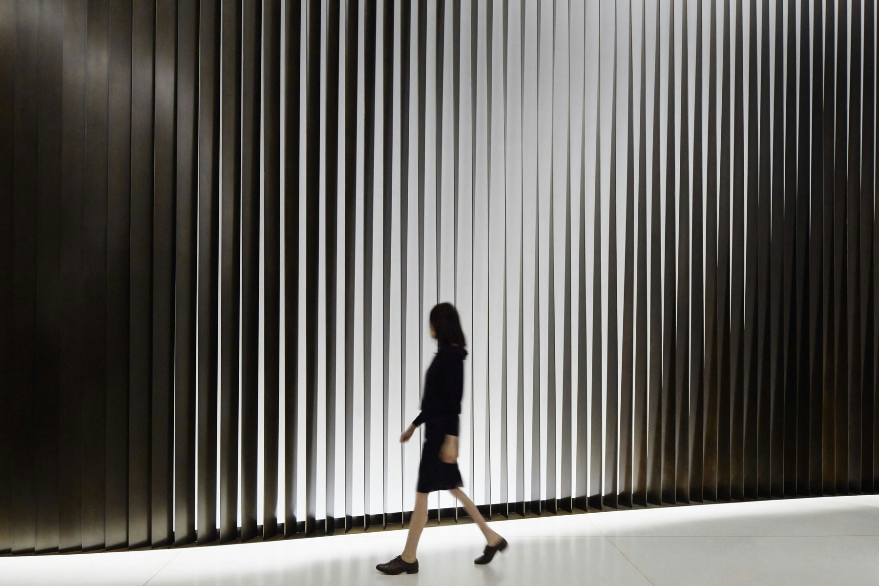
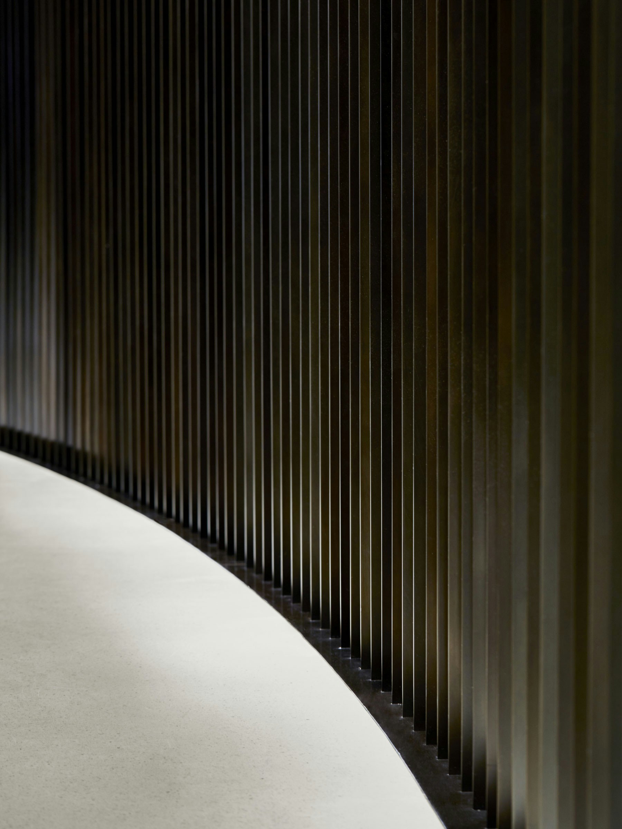
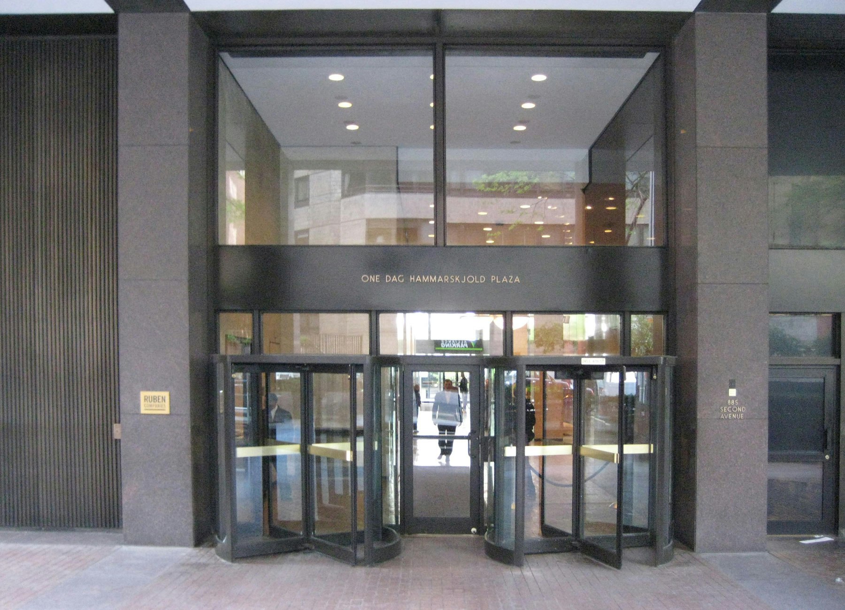
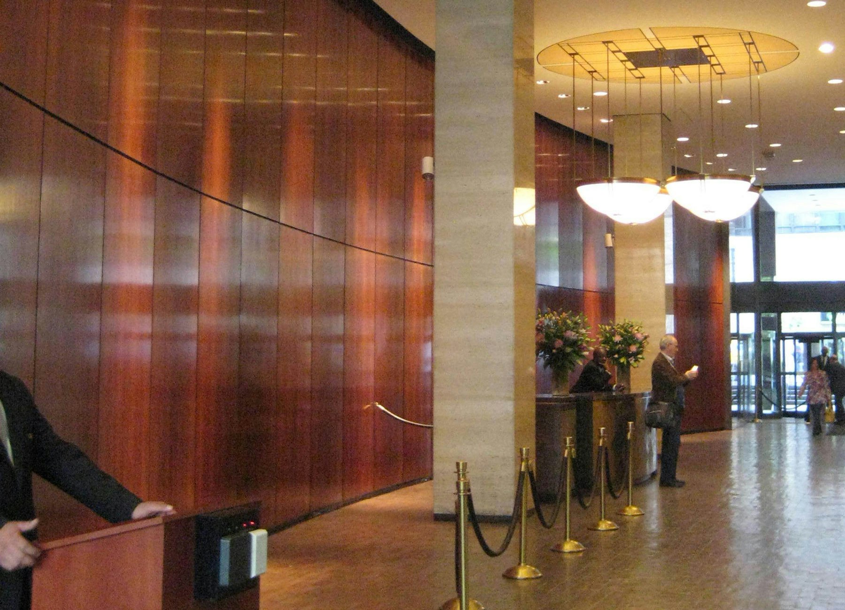
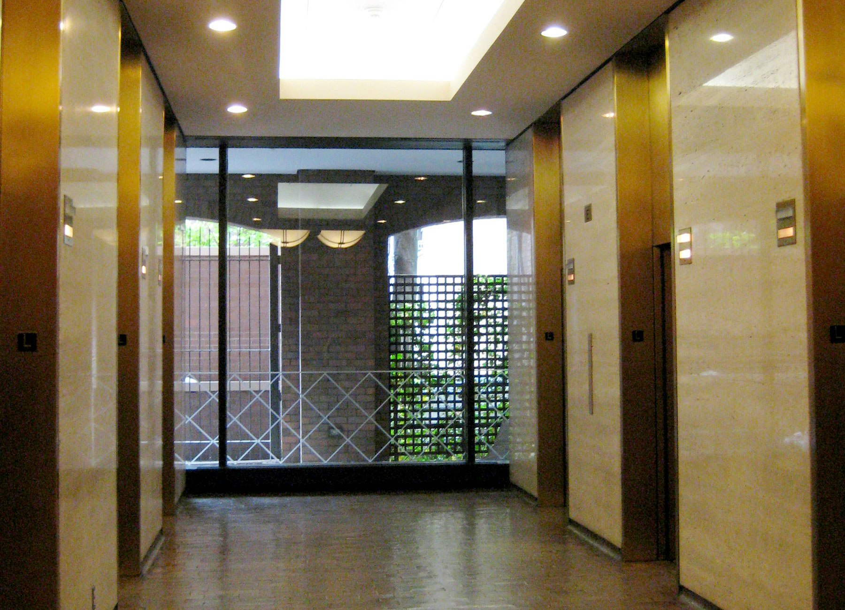
PHOTOGRAPHYNikolas Koenig




