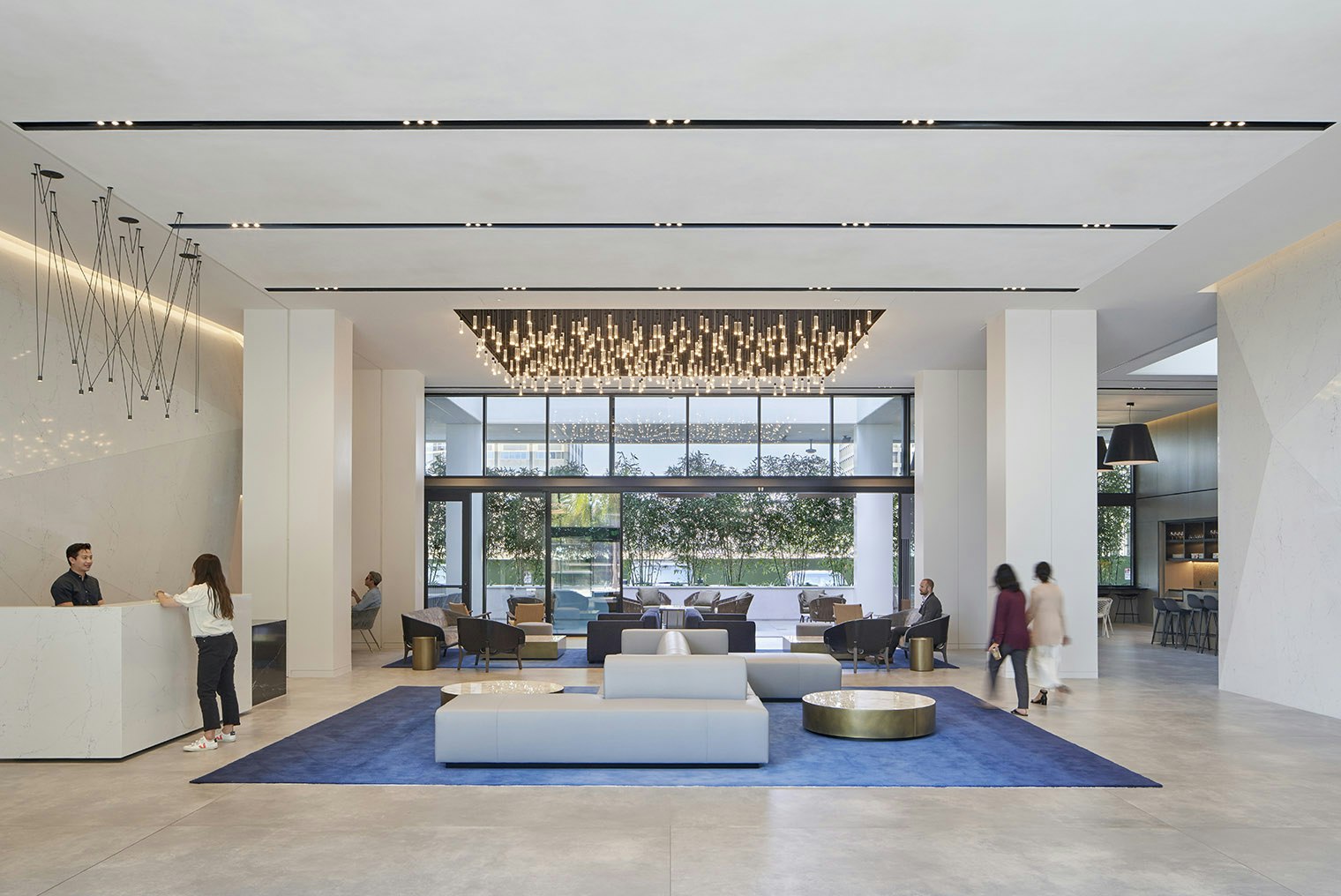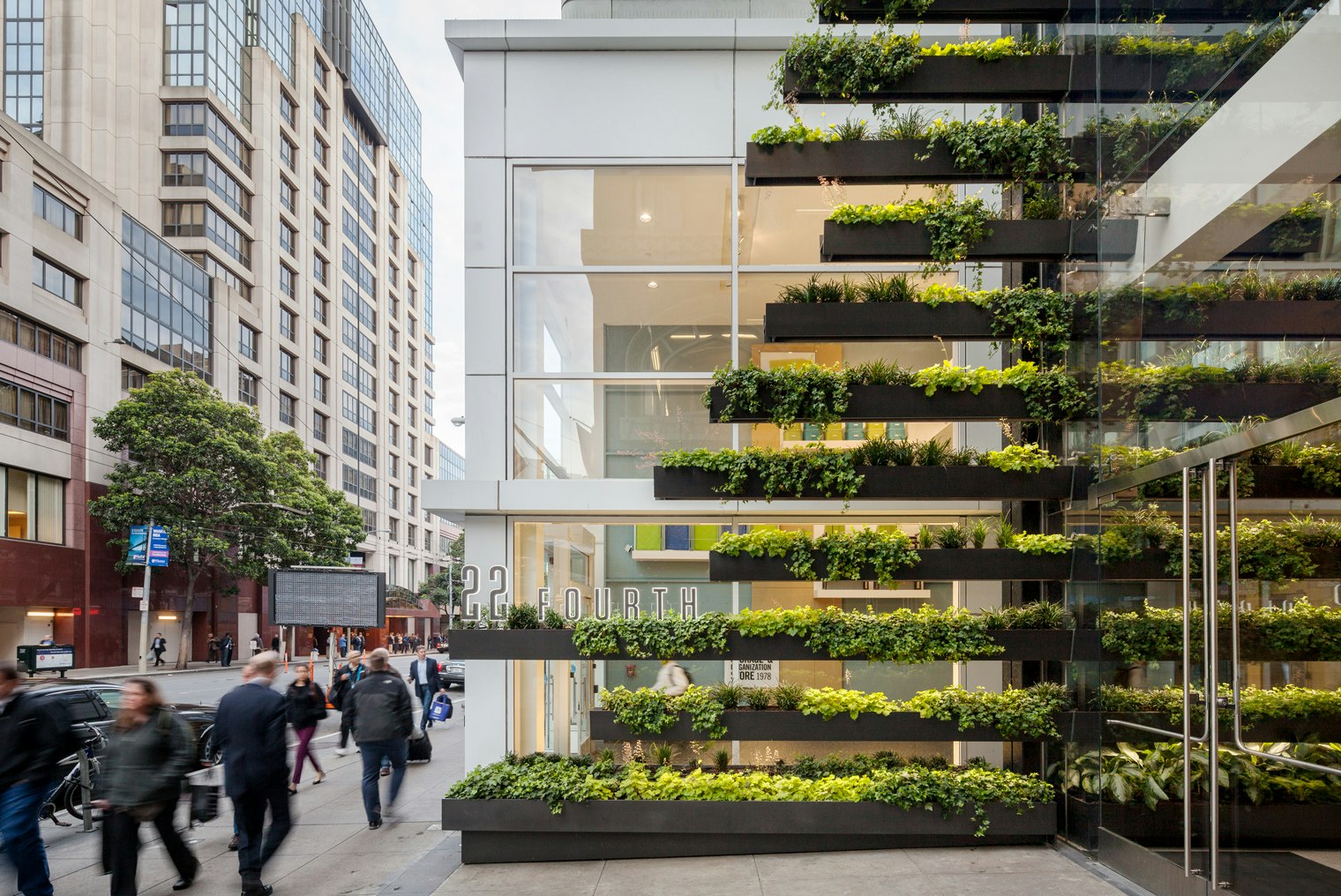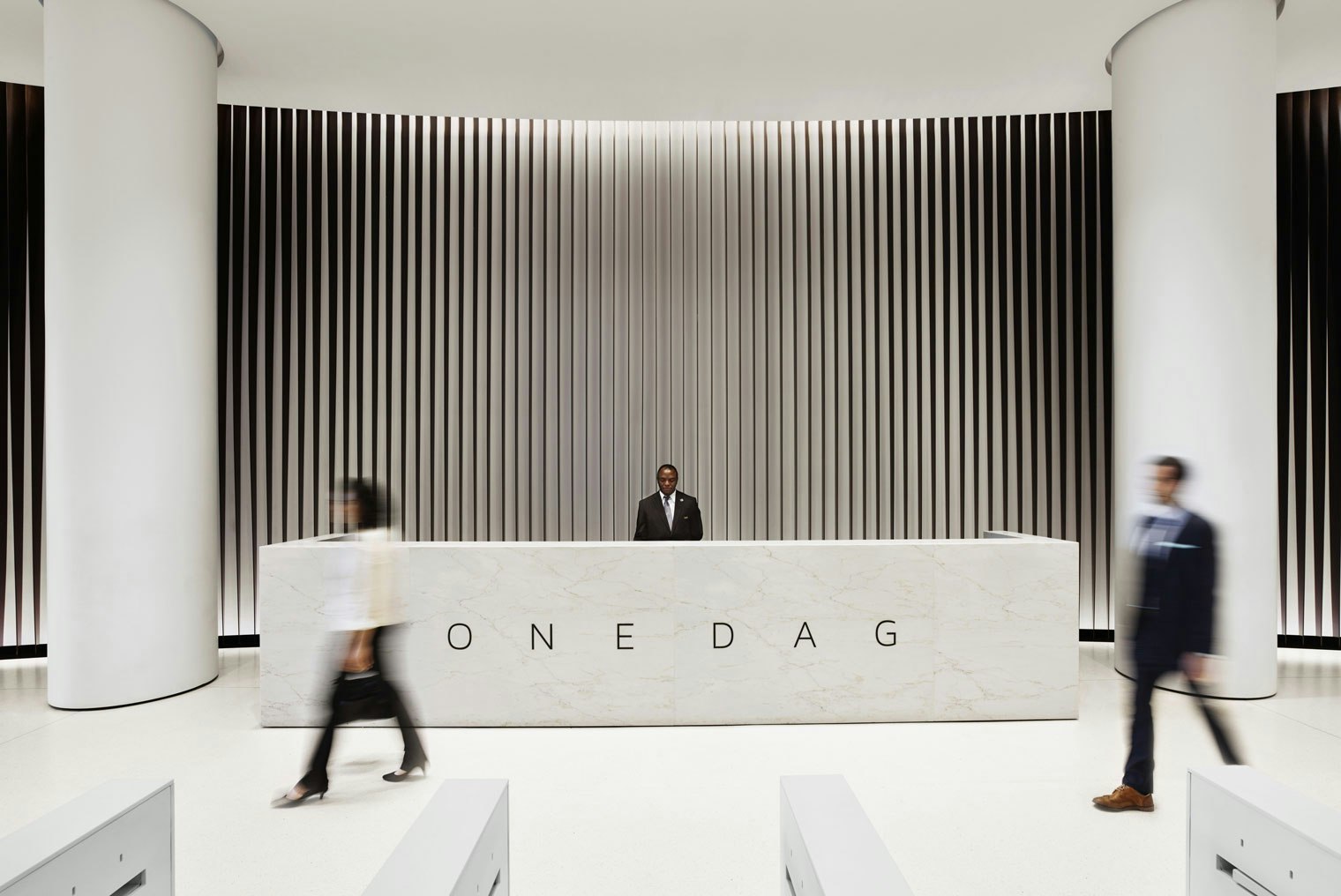CLIENTPacific Corporate Towers
SERVICESInteriors
LOCATIONEl Segundo, CA
STATUSCompleted 2014
Through a series of strategic moves, we transformed a nondescript, 1980s-era high-rise office park into a modern, welcoming campus to attract creative and technology tenants. Our work coincided with a significant rebranding effort, driving Pacific Corporate Towers’ evolution into PCT.


Nearly all existing landscaping was replaced to create a more inviting, pedestrian-friendly space where people want to hang out. We removed a series of sculptural elements that created barriers to both visual and pedestrian access, and added new wood benches, planters, and seating areas, as well as an outdoor lounge with blue glass meeting Huts that double as wind screens. We also added a new deck to the r.e.d. Bar & Grill, creating an outdoor seating area with canopies and a fire pit.
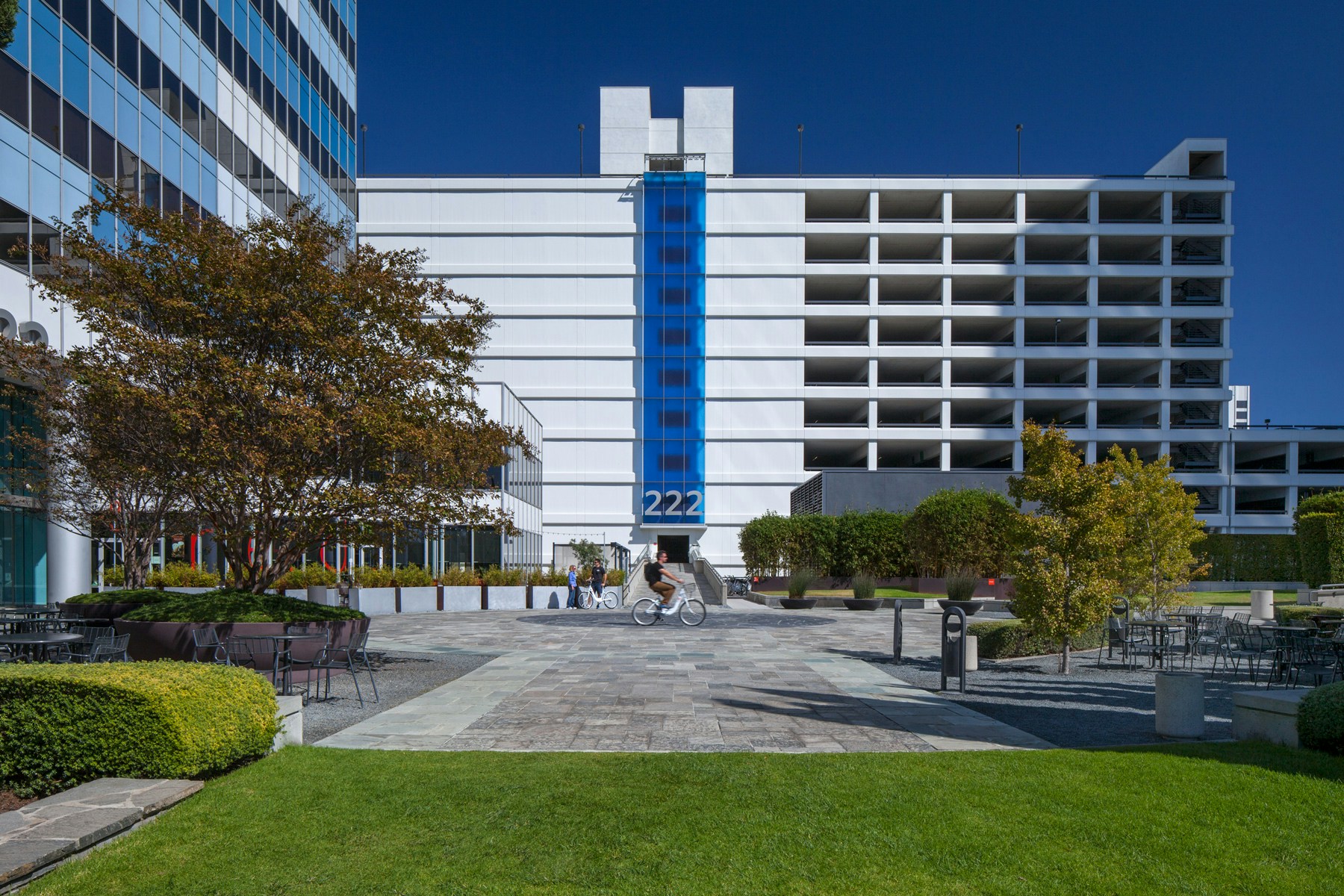
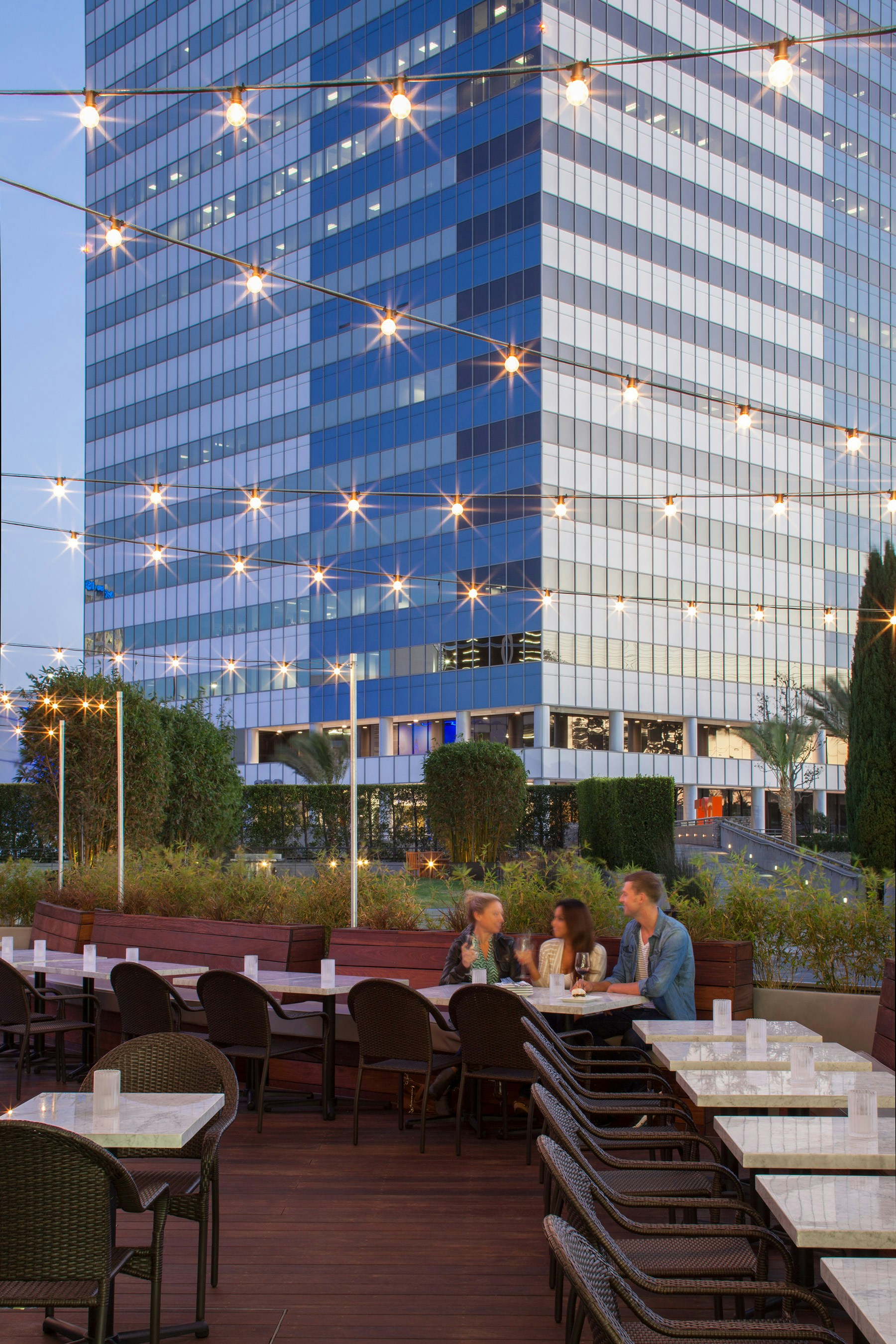

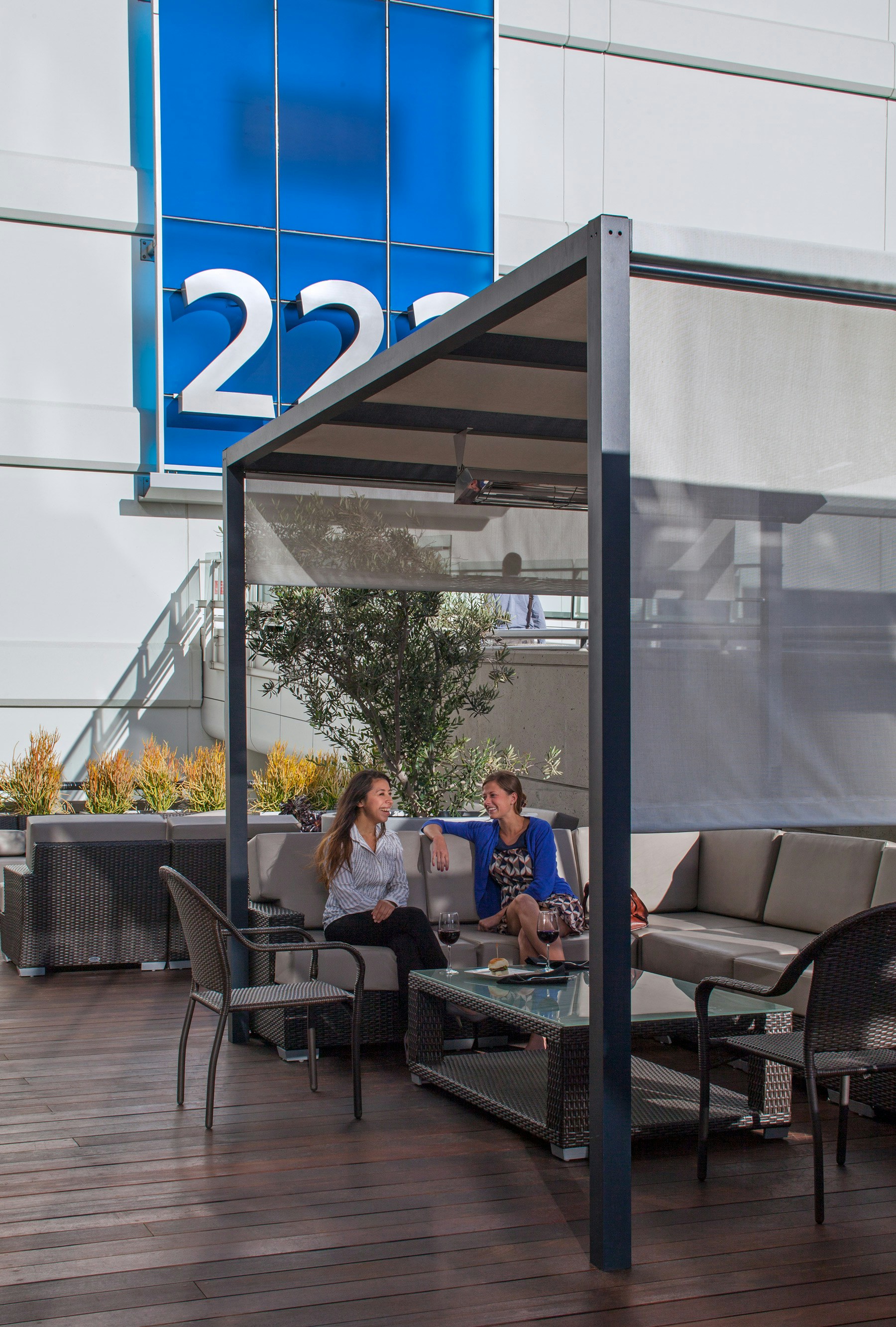

On the interiors, we created connections across the campus’ three towers through a cohesive look and feel in their respective lobbies. The design thoughtfully incorporates PCT’s new brand and colors with existing finishes; the result is sophisticated and friendly, with clean lines and pops of color.
The Lobby in Building 222 received a custom reception desk, wood grille ceiling, all new lighting, and tile flooring throughout. Double-height, dimmable LED backlit panels wrap the entire elevator core; at night, the lobby glows like a lantern.

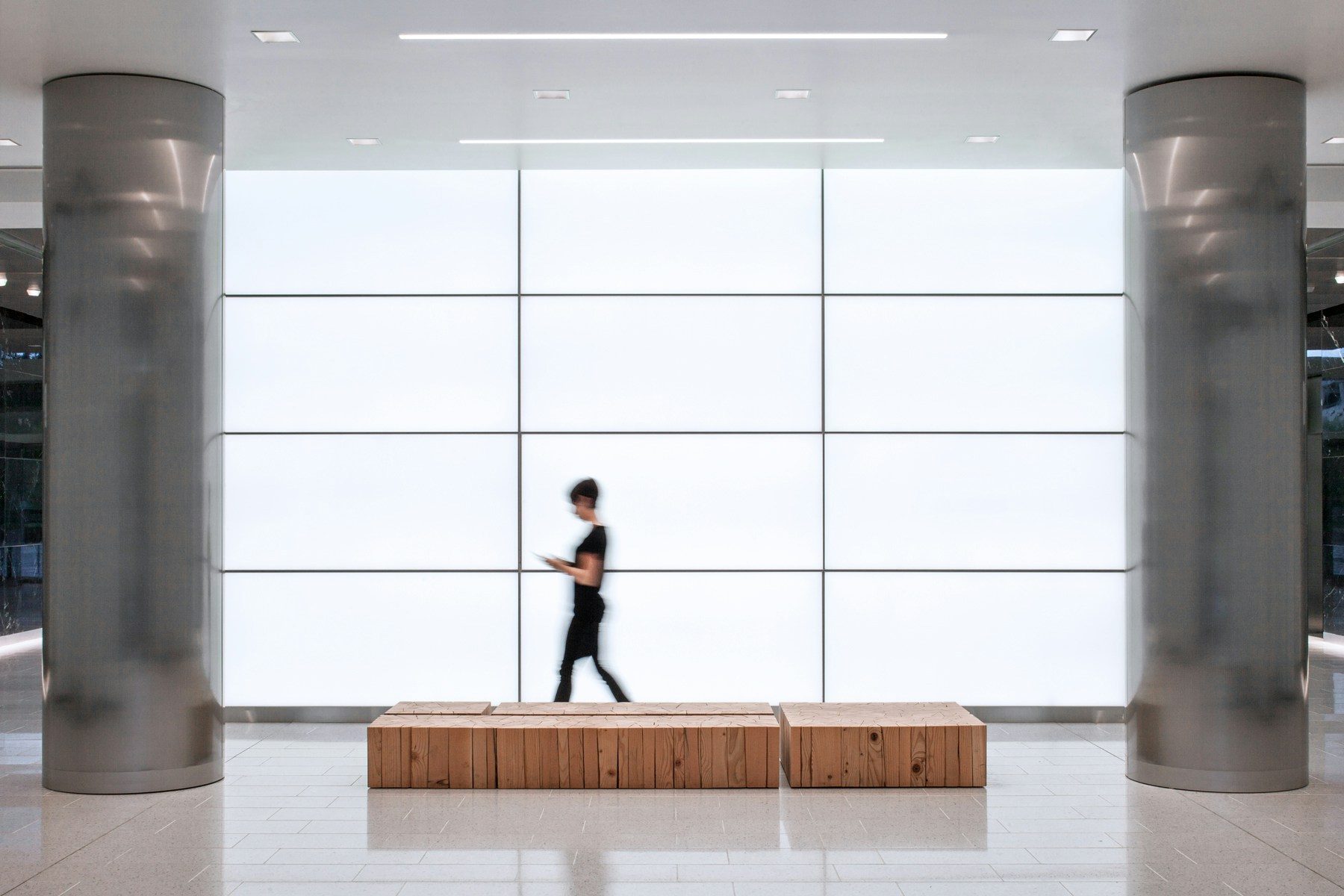

The Hub is the first stop on the campus tour for potential tenants. A wood feature wall adds texture and warmth to the space while a large-scale wall graphic depicts a map of the Los Angeles coastline and demonstrates the density of tech companies in the area. PCT is marked by red dot.
Part lounge and part living room, The Library is an extension of Building 100’s lobby, featuring a 12-foot fireplace and a variety of seating options. Both The Hub and The Library feature sliding glass partitions to allow for public or private uses, sophisticated AV systems, and floating ceiling panels for visual interest and acoustic improvement.


PCT is located on a prominent site along Sepulveda Boulevard; the three 20-story towers are visible to planes landing at LAX, and no other building in the area is above twelve stories. The team created a focal point with a whimsical checkered pattern on one of the buildings, and employed a subtler pattern within the same color scheme for the other two.

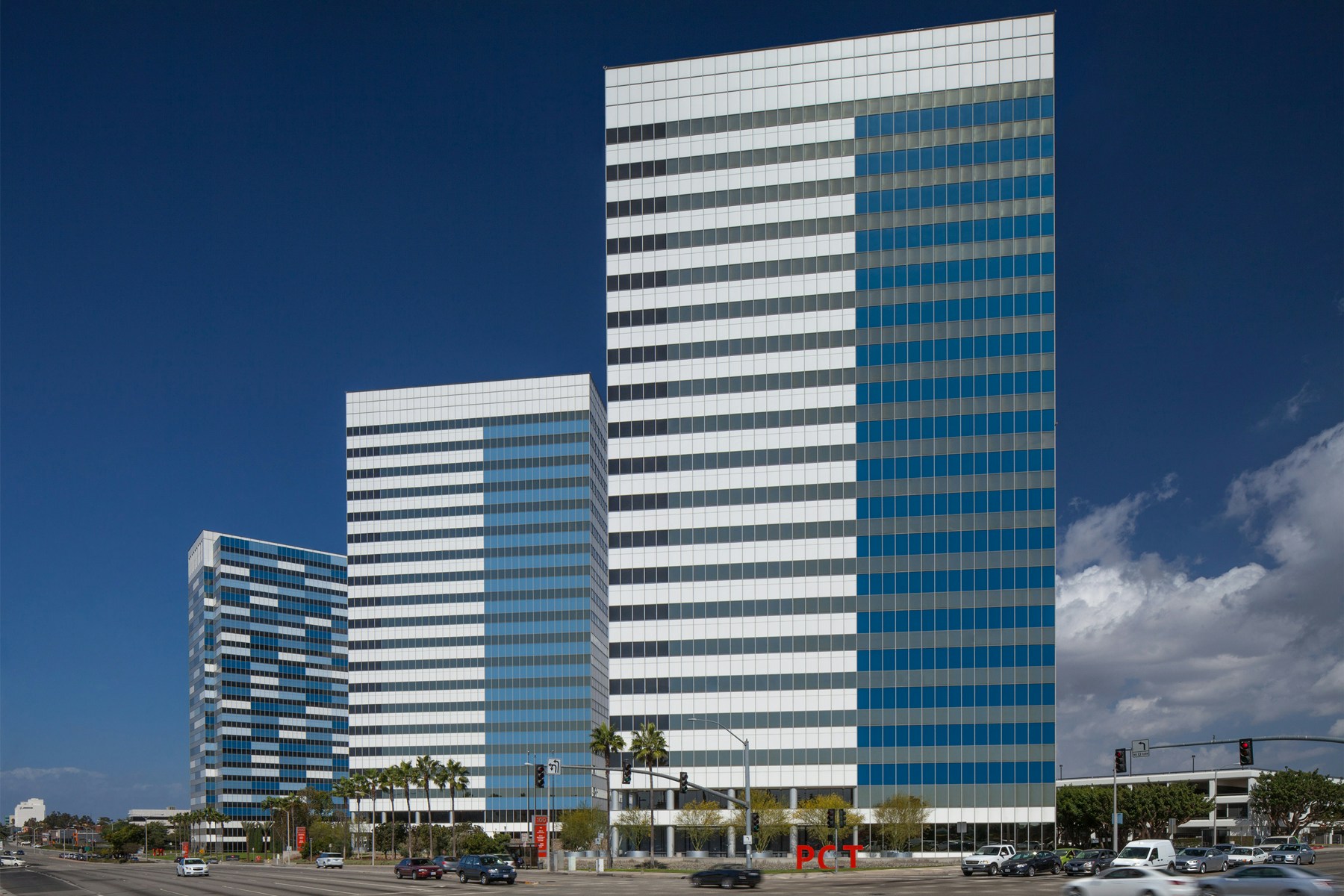
Awards and Press
- IIDA Northern California, Honor Award — 2015
- LA Business Council, Community Impact Award — 2015
- ASLA Southern California Chapter, Merit Award — 2014
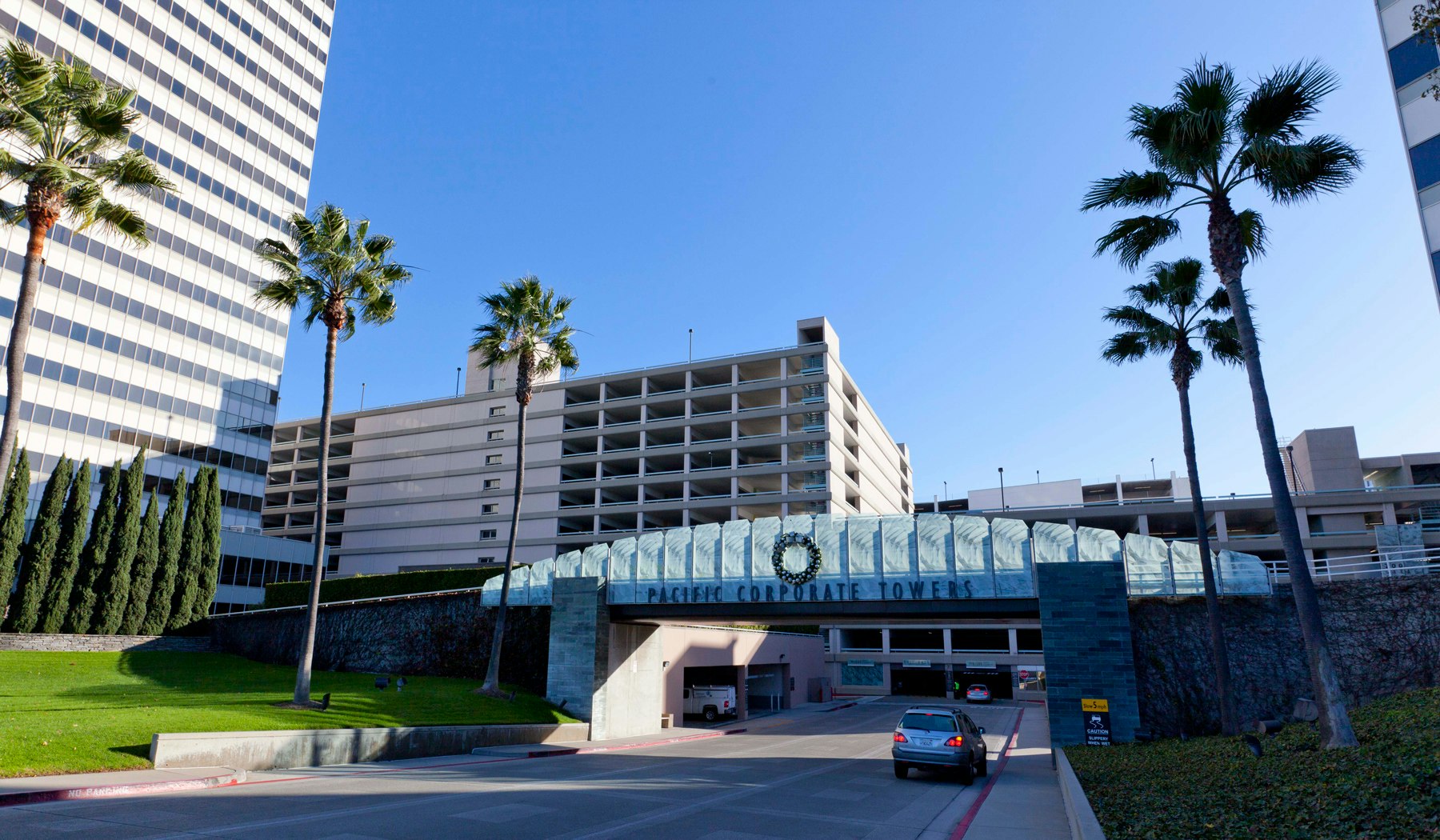
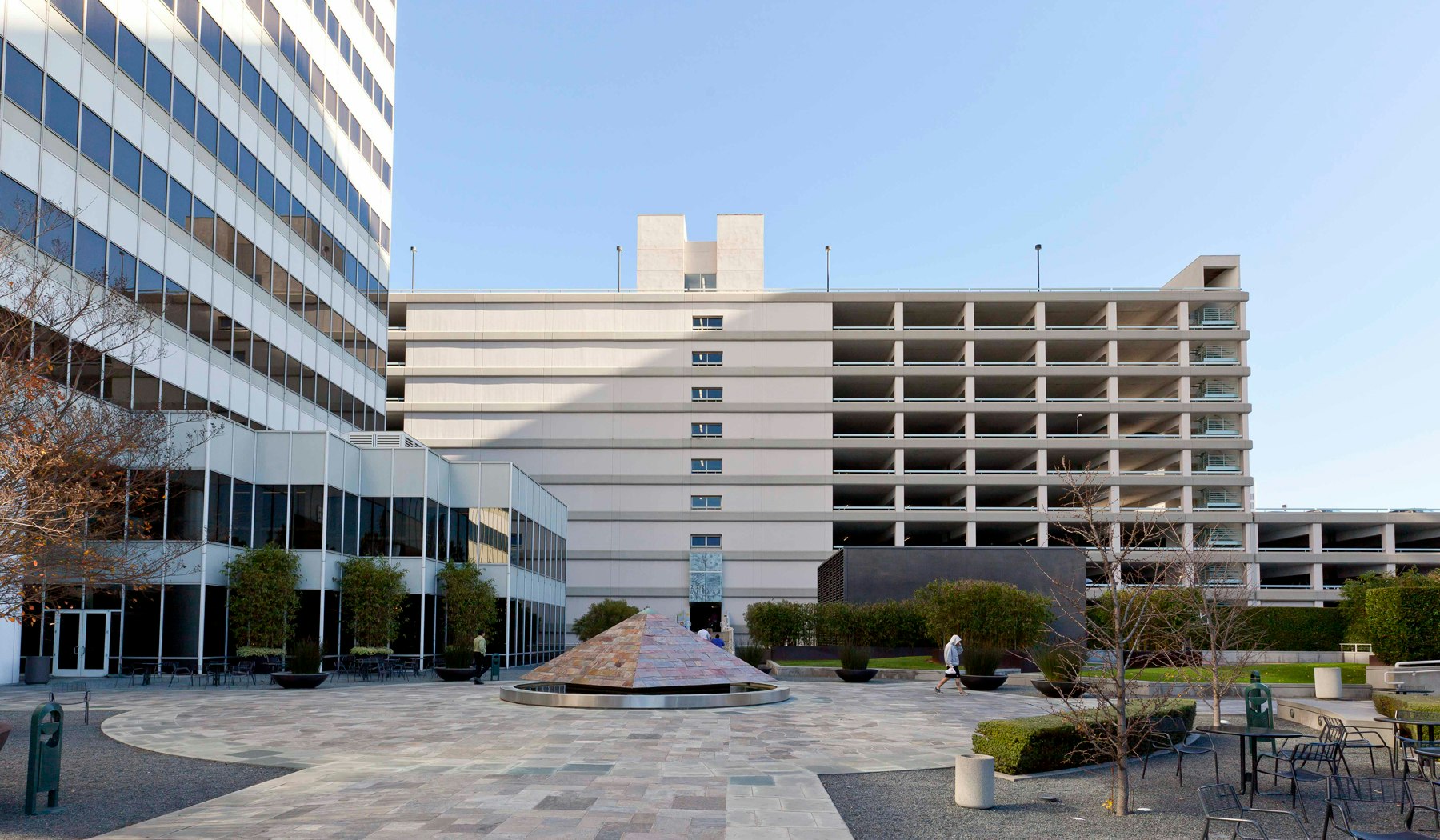

PHOTOGRAPHYArt Gray


