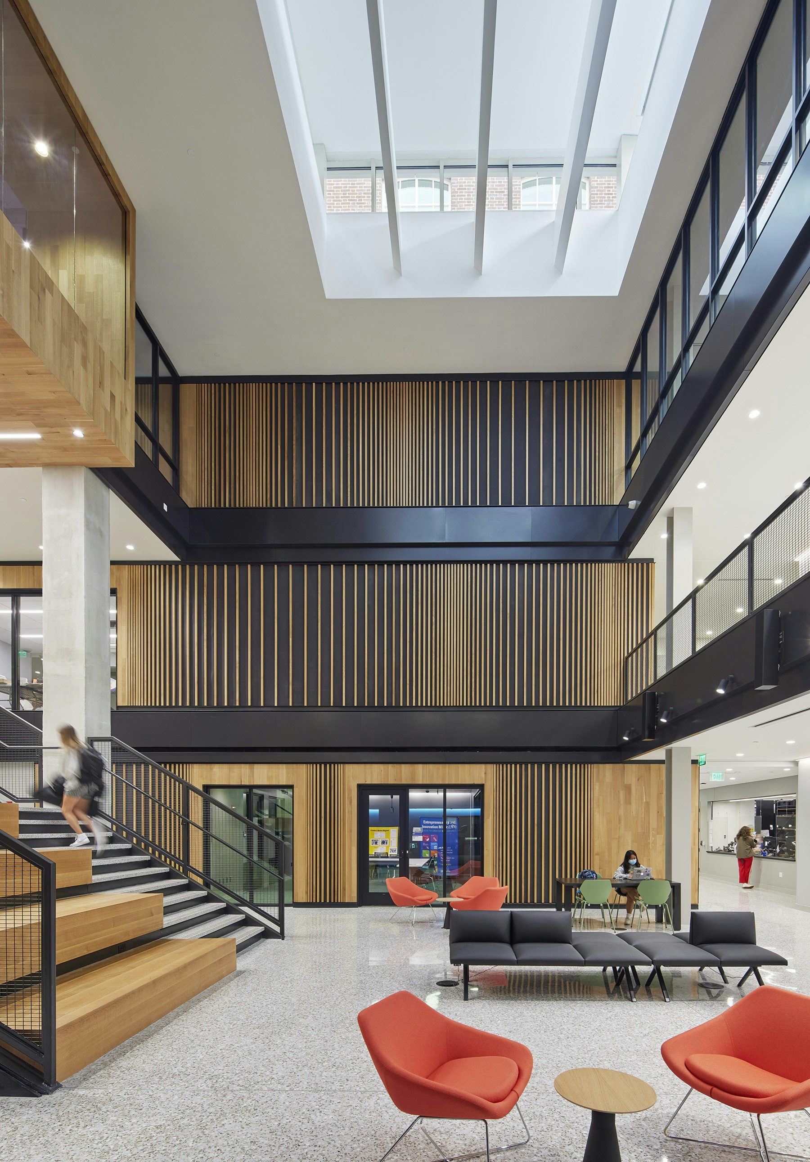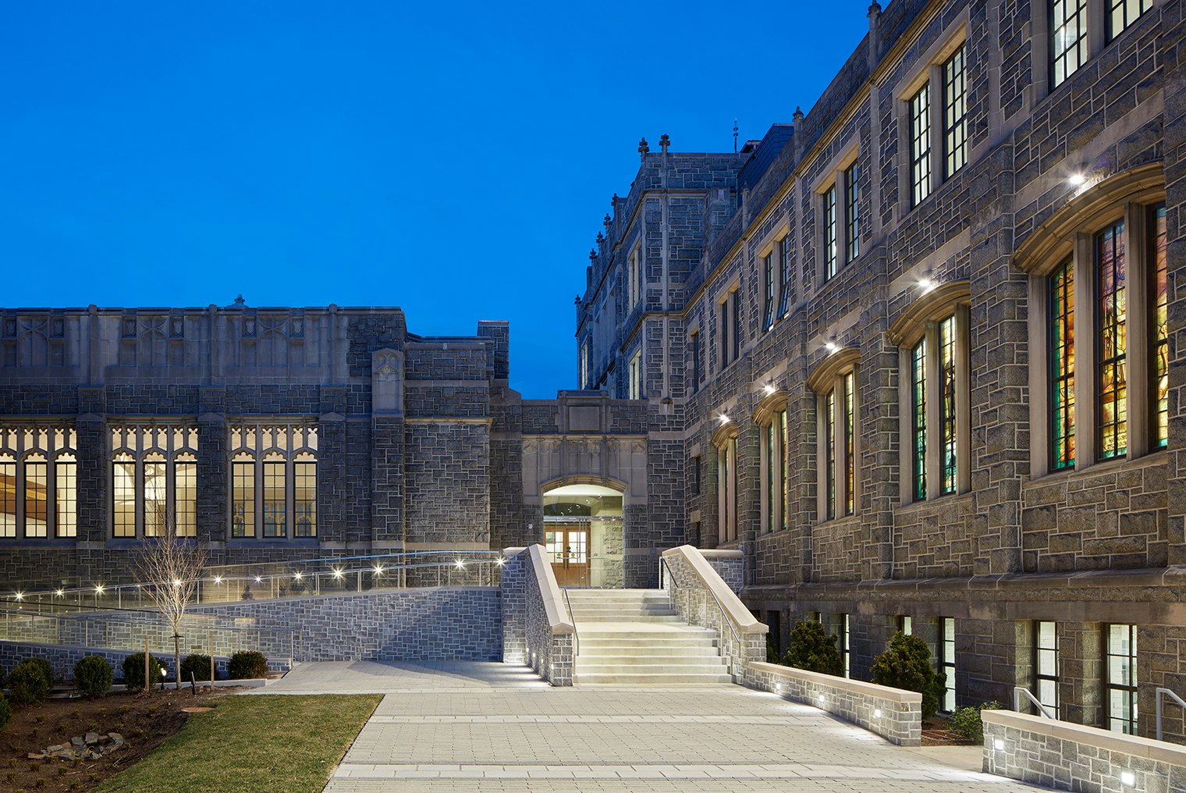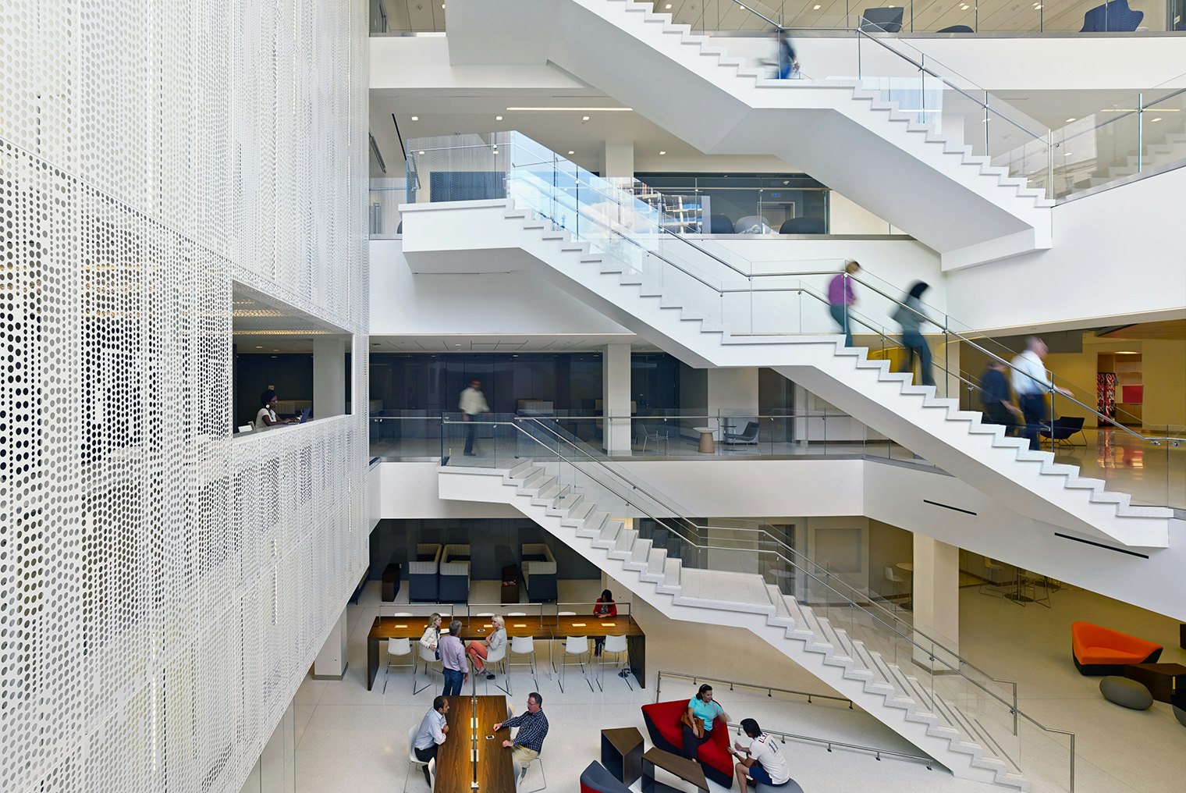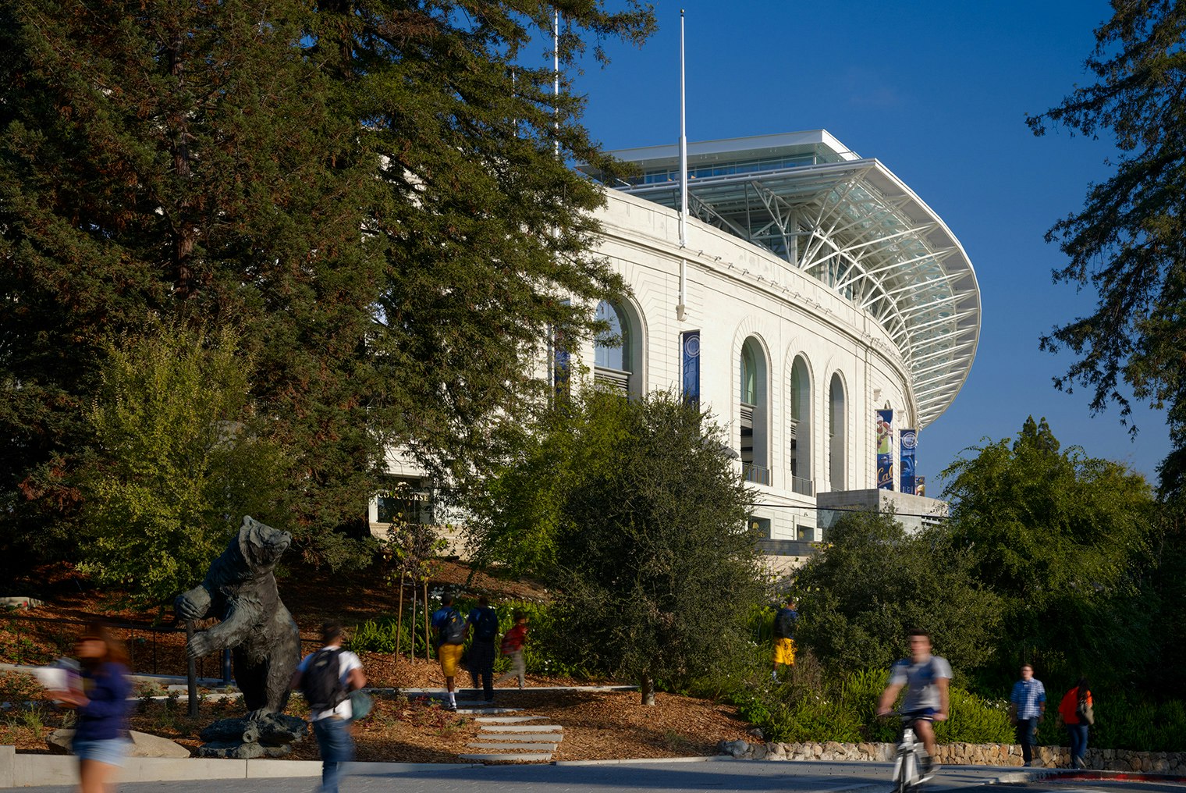CLIENTPennsylvania State University
SERVICESArchitecture, Interiors
LOCATIONState College, PA
SIZE63,360 sq ft
STATUSCompleted 2021
CERTIFICATIONLEED Certified
Thanks to a generous donation from American Television producer Donald P. Bellisario, Penn State was energized to re-invent the Donald P. Bellisario College of Communications with a state-of-the-art Media Center at the heart of campus. The goal and vision of the project were to create a center that serves current and future students in an environment that is open, collaborative, and entrepreneurial, inviting new forms of storytelling and new ways of thinking about how students are taught and empowered. Through this vision, the historic 1949 Willard Building was transformed, bringing key media programs back to Penn State's University Park campus, reinvigorating Willard's presence on Pollock Road, and departing from off-campus leases.

STUDIOS designed 59,225 sq ft of renovated space in the Willard Building, as well as a new three-story addition, resulting in a full transformation of the existing classroom building. Simply lifting the lid off the former one-story ground floor of Willard opened up a world of possibilities. A new three-story atrium within the existing U-shaped footprint, connects all departments horizontally and vertically, deliberately increasing transparency and visibility across classes and departments. Organizing classrooms, collaboration spaces, and creative production labs around this central gathering space facilitate visible flow and encourages students to remain engaged.
The exterior enhancements and TAKL-clad addition further reinforce the college’s mission, the spirit of communications studies, and increased connection to the campus. The revitalized landscape and walkways intentionally stitch the Willard Building to Pollock Road and Old Main Lawn while increasing accessibility to create more welcoming connections.

Campus integration and material longevity were key design drivers. The design team leveraged the legacy of media design, thinking symbolically about how latent iconography (sound waves, stereo systems, levels) and classic imagery (egg-crate acoustical fabrics, studio walls, etc.) could be integrated throughout. High contrast finishes, dynamic, patterned walls and flooring, and transparent layered materials used throughout mimic the complexity of communication.

The building’s innovative design encourages exploration, sparks new interests within students, and provides academic opportunities comparable to major media markets. The renovation allows Bellisario College of Communication students to work extensively with the same software and equipment they would be using at their first job. Because the environments are designed to encourage and withstand years of hands-on learning and cross-discipline collaboration, graduates of the program will gain valuable experience that supports their future communications careers.
The project facilitates teaching and learning that flows from classroom to creative production space, out to the field, and back again. The flow of the space itself – classrooms next to teaming and collaboration spaces – allows the learning to continue after class ends. The large choice of room layouts and classroom technology makes it easier to instruct. The design not only helps the faculty effectively communicate with students but also encourages active student engagement in the learning process.
Awards and Press
- Penn State Students Share Their Thoughts on Newly Renovated Willard Building — Daily Collegian 2021
- A Look Inside PSU's Willard Building After an Extensive Multimillion-Dollar Renovation — WJAC 2021
- IIDA Mid-Atlantic Award, Technology Advancement — 2022
PHOTOGRAPHYBruce Damonte











