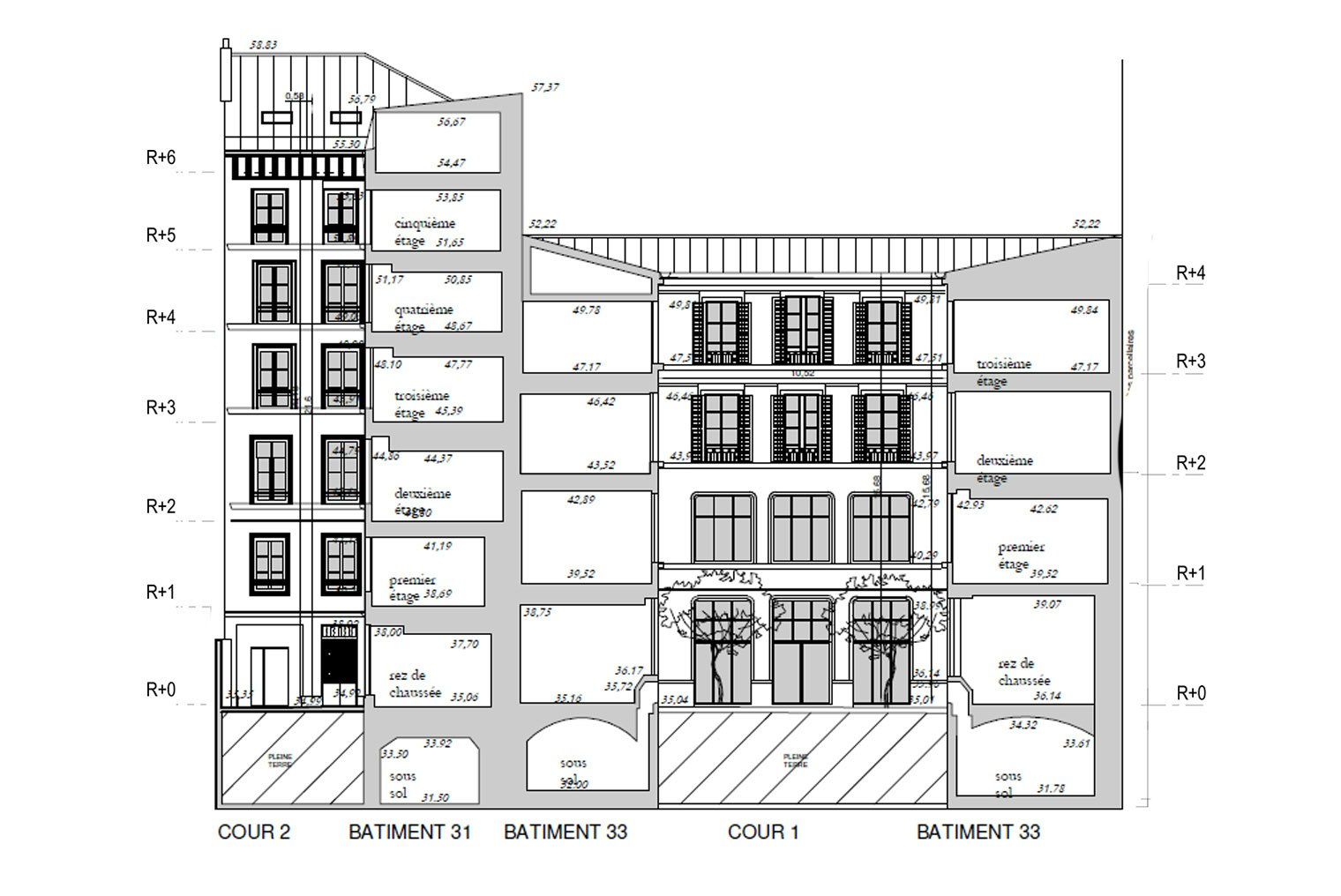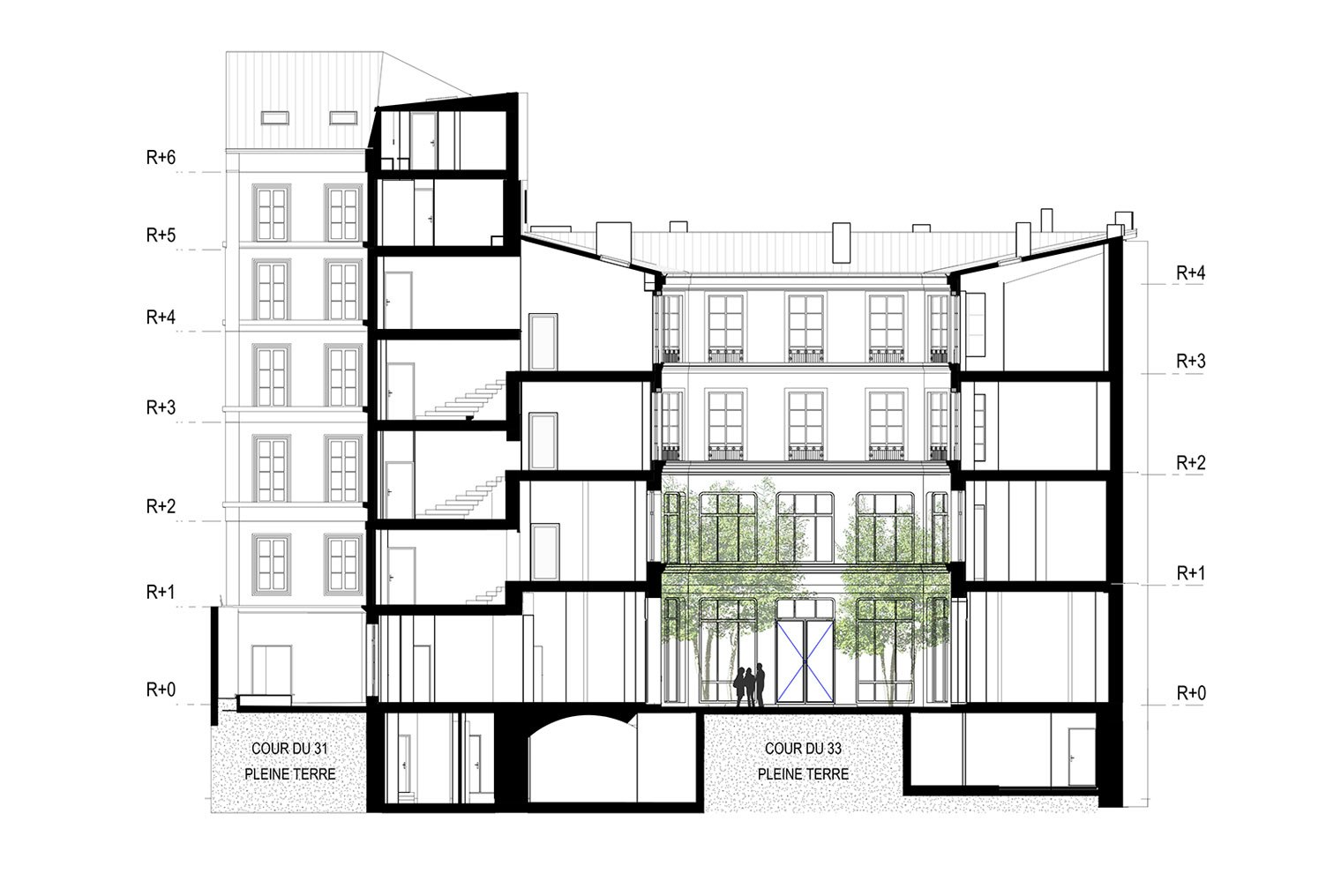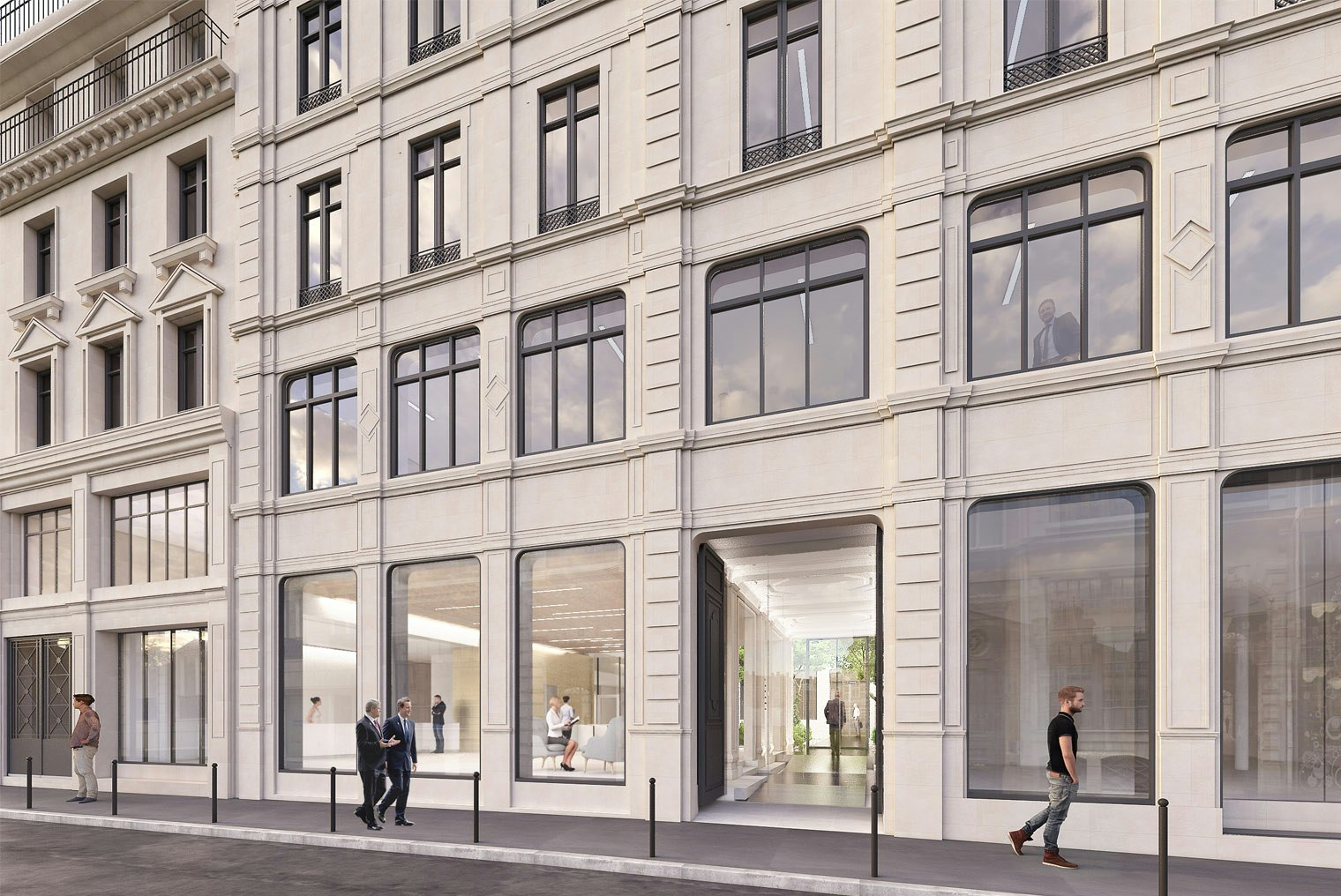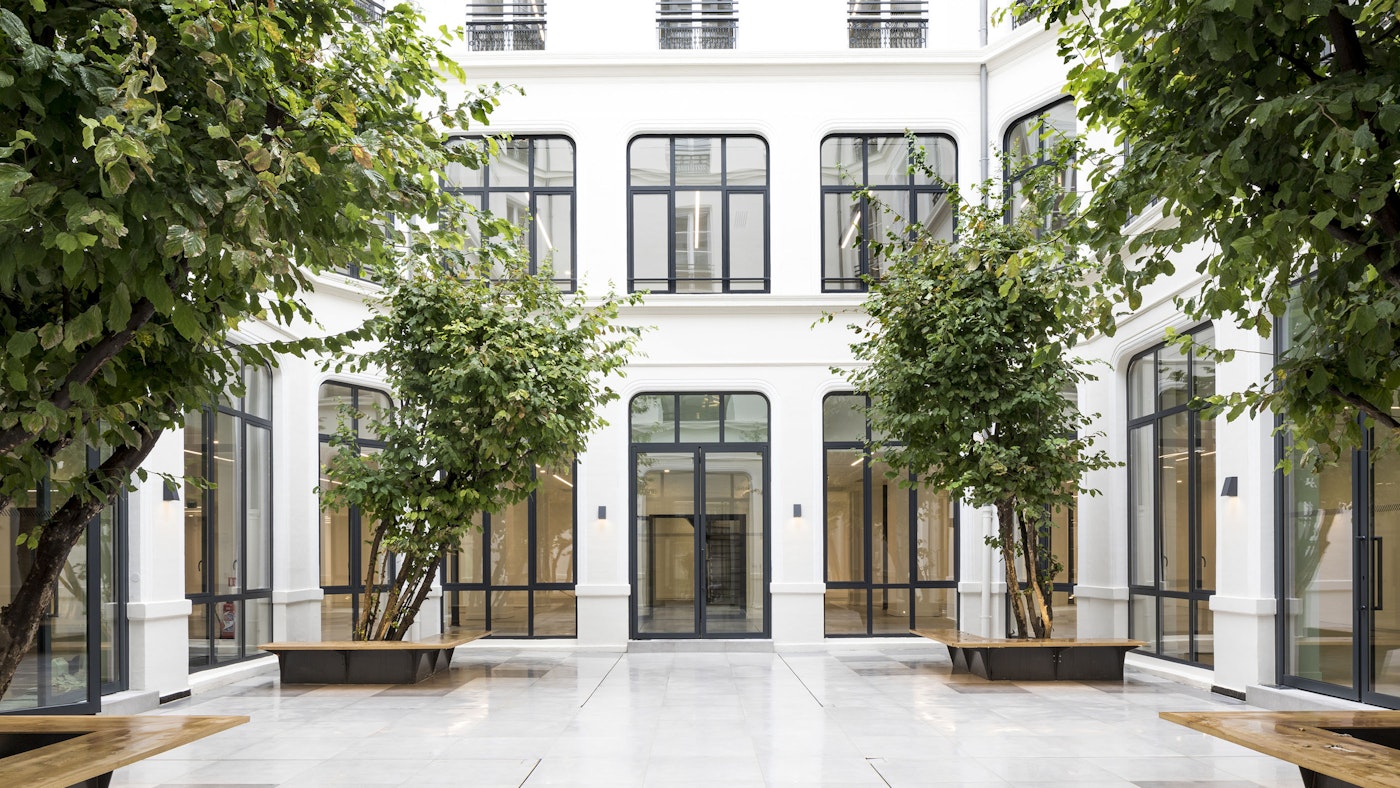CLIENTOreima
SERVICESRenovation
LOCATIONParis, France
SIZE5 500 m² / 59,201 sq ft
STATUSCompleted in 2020
CERTIFICATIONBREEAM Excellent ; BBC Renovation ; HQE Renovation Exceptional
STUDIOS was tasked with the mission of converting a pair of 19th-century buildings into a coherent tertiary-use complex that preserves the site’s architectural heritage.
Given the disparate heights and floors of the two buildings, adaptability of spaces, user comfort and fluid circulation were key priorities. The renovation resulted in brightly lit spaces that offer a maximum of flexibility and are wholly adapted to new usages.
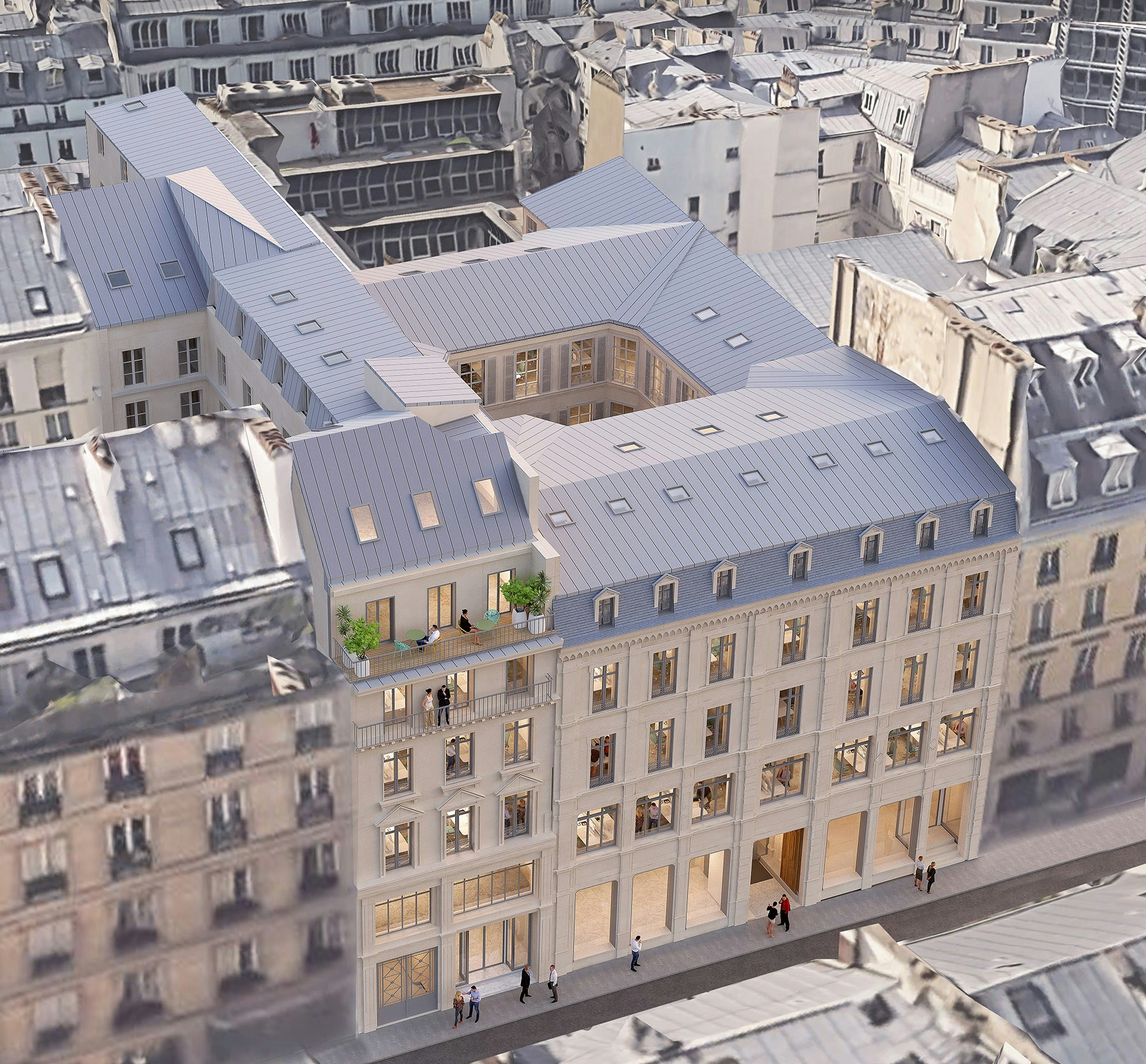
With its large windows, street-facing lobby, terraces and floors flooded with natural light, the new complex fosters dialogue with its surroundings.
To preserve the site’s architectural heritage, its original roofs, facades, staircases, courtyards, were maintained and restored.
A transparent, coherent complex of historic buildings that fosters dialogue with its urban environment
The renovation focused on functional and spatial flexibility
The core and all technical facilities were moved to provide service to all levels and create large, open, highly flexible office spaces.
The wall between the two buildings was opened up to create connections and facilitate circulation between the different levels.
Transitional stairways were designed to include bleacher seating that make them a central place for encountering and dialoguing with fellow employees.

The modern feeling of the spaces within play off the site’s architectural heritage
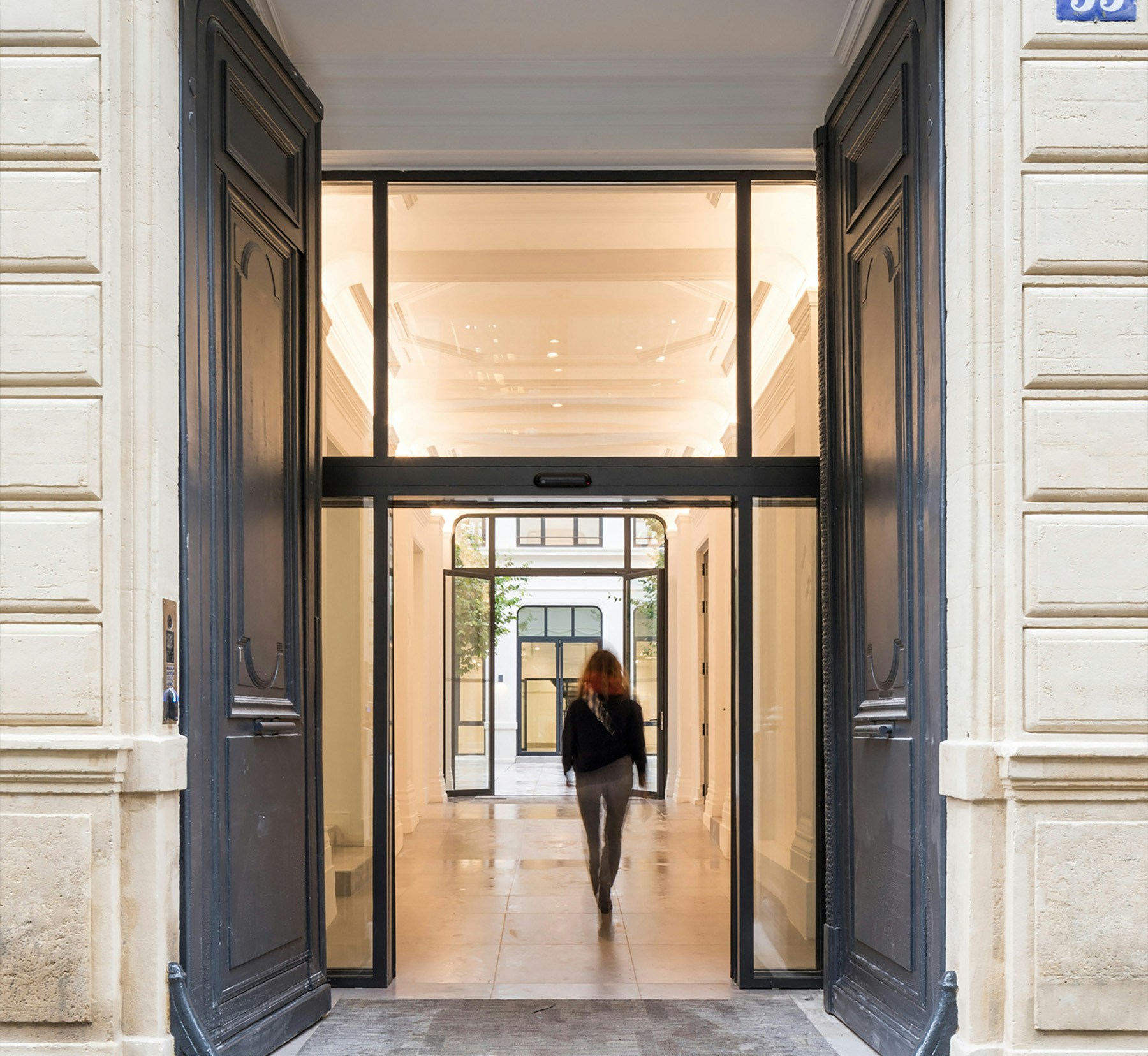
STUDIOS implemented a series of design, construction and material selection processes that allowed it to adapt the 19th-century buildings to today’s environmental requirements. These efforts have been recognized by the HQE Exceptional and BREEAM Excellent certifications and the BBC Effinergie label.
