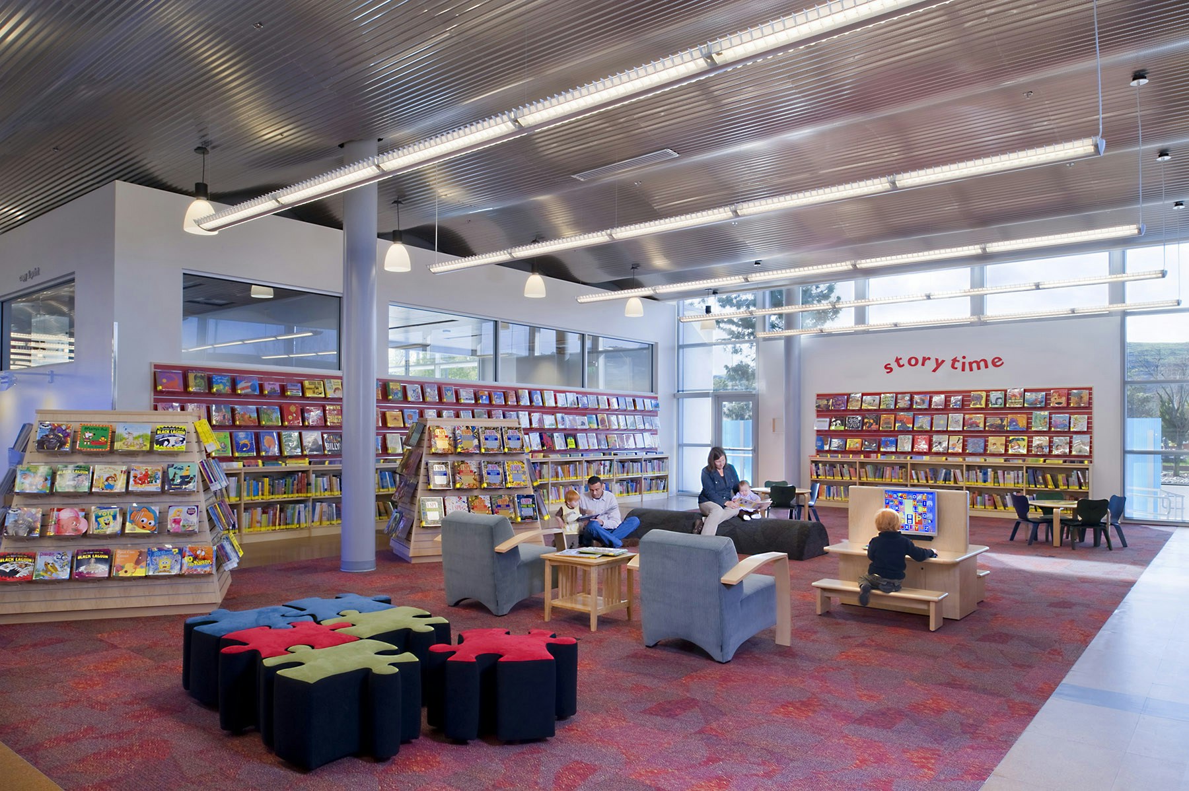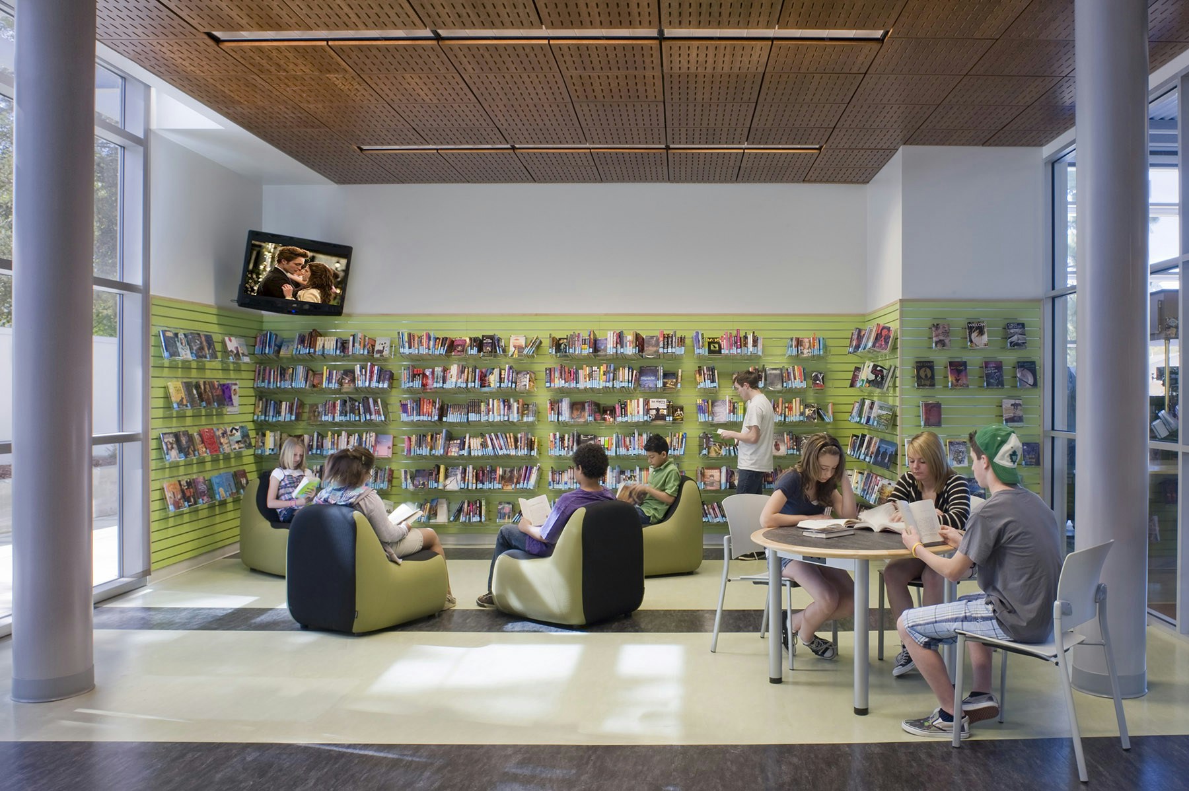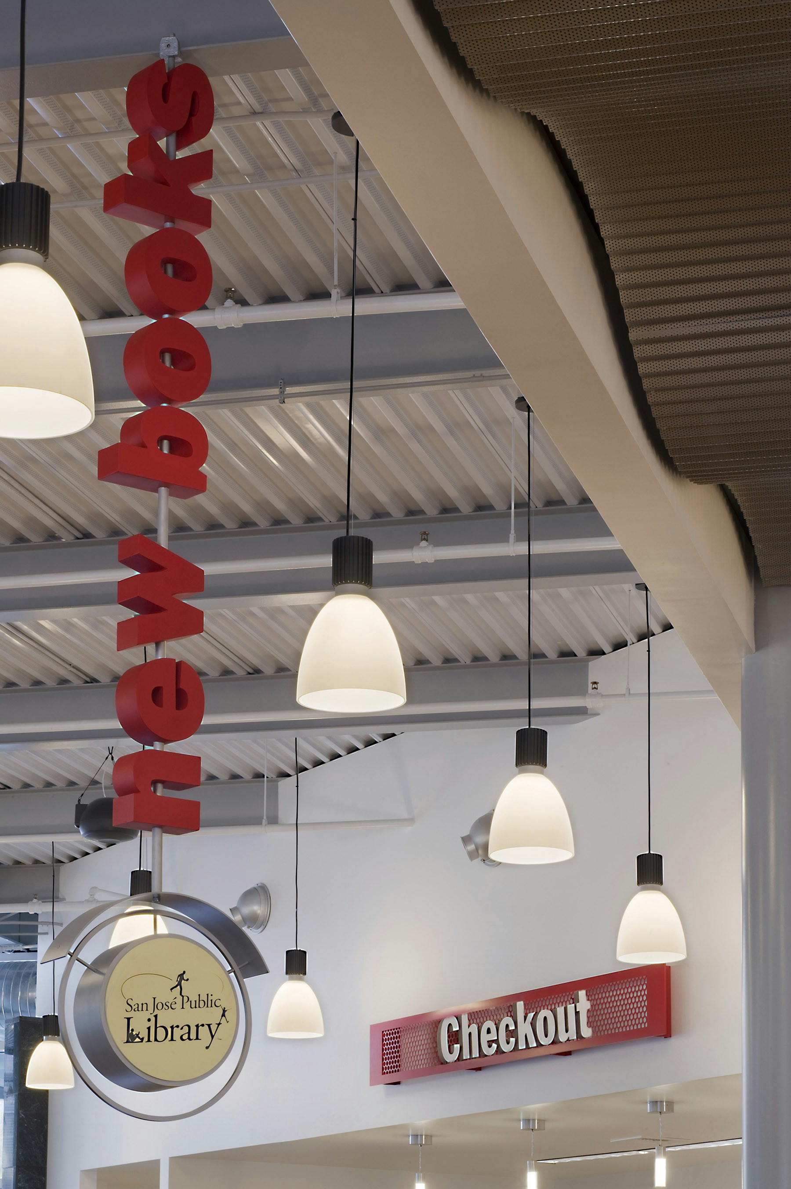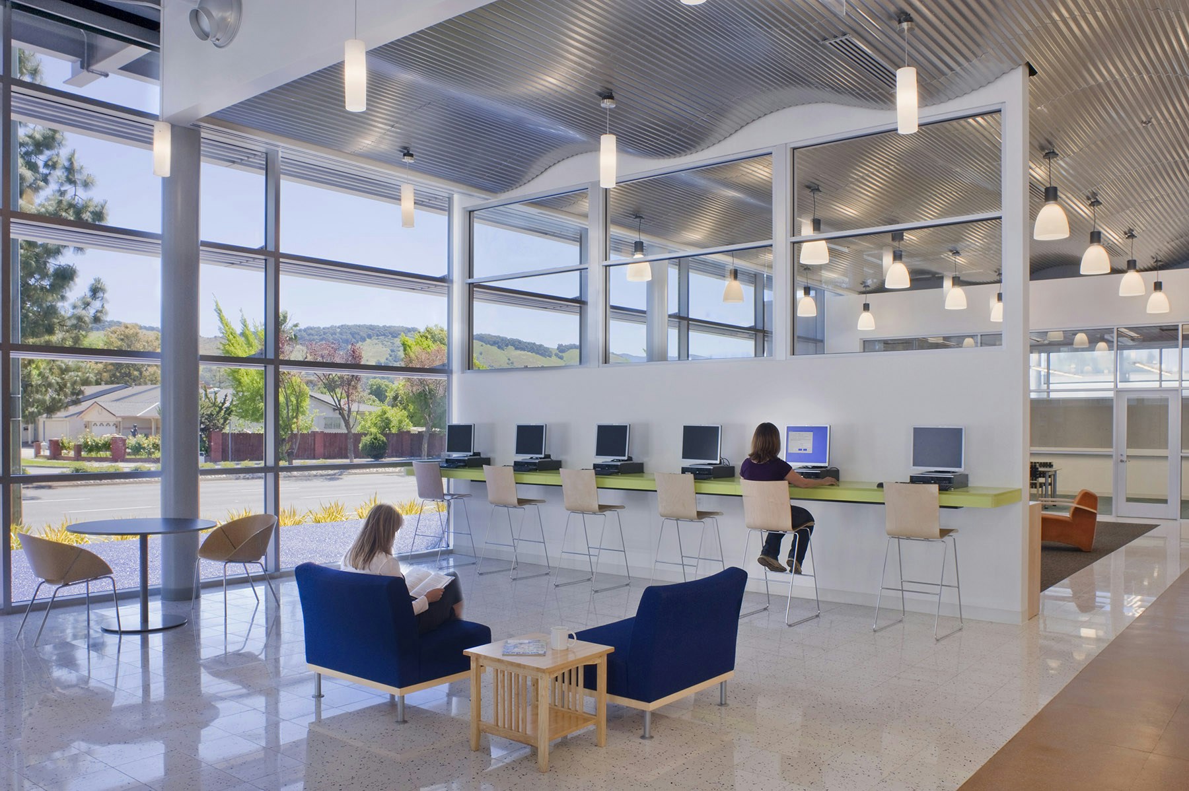CLIENTSan Jose Public Libraries
SERVICESNew Construction, Interiors
LOCATIONSan Jose, CA
SIZE21,000 sq ft
STATUSCompleted 2010
CERTIFICATIONLEED® Certified™
This one-story branch library is sited along a thoroughfare that runs between a residential neighborhood and a low-density commercial area. The southern elevation serves as a large window; the expansive glass façade allows for a strong visual connection from the street and provides passersby with views into the library. The main pedestrian entryway is marked by a two-story sculptural glass tower and marble wall.

On the interior, we drew from retail merchandising display principles and employed residentially-scaled components to create a comfortable and welcoming community destination. New releases in technology and literature are showcased in the Marketplace in the library’s foyer, and refreshments and lively hang out space are offered in the Internet café. User-friendly self-checkout machines replace the traditional circulation desk. The Living Room—a warm, welcoming reading lounge—features a fireplace and looks out onto the surrounding hills. The library also includes a 100-seat community room, a technology center, and segregated quiet rooms for study and reading.








