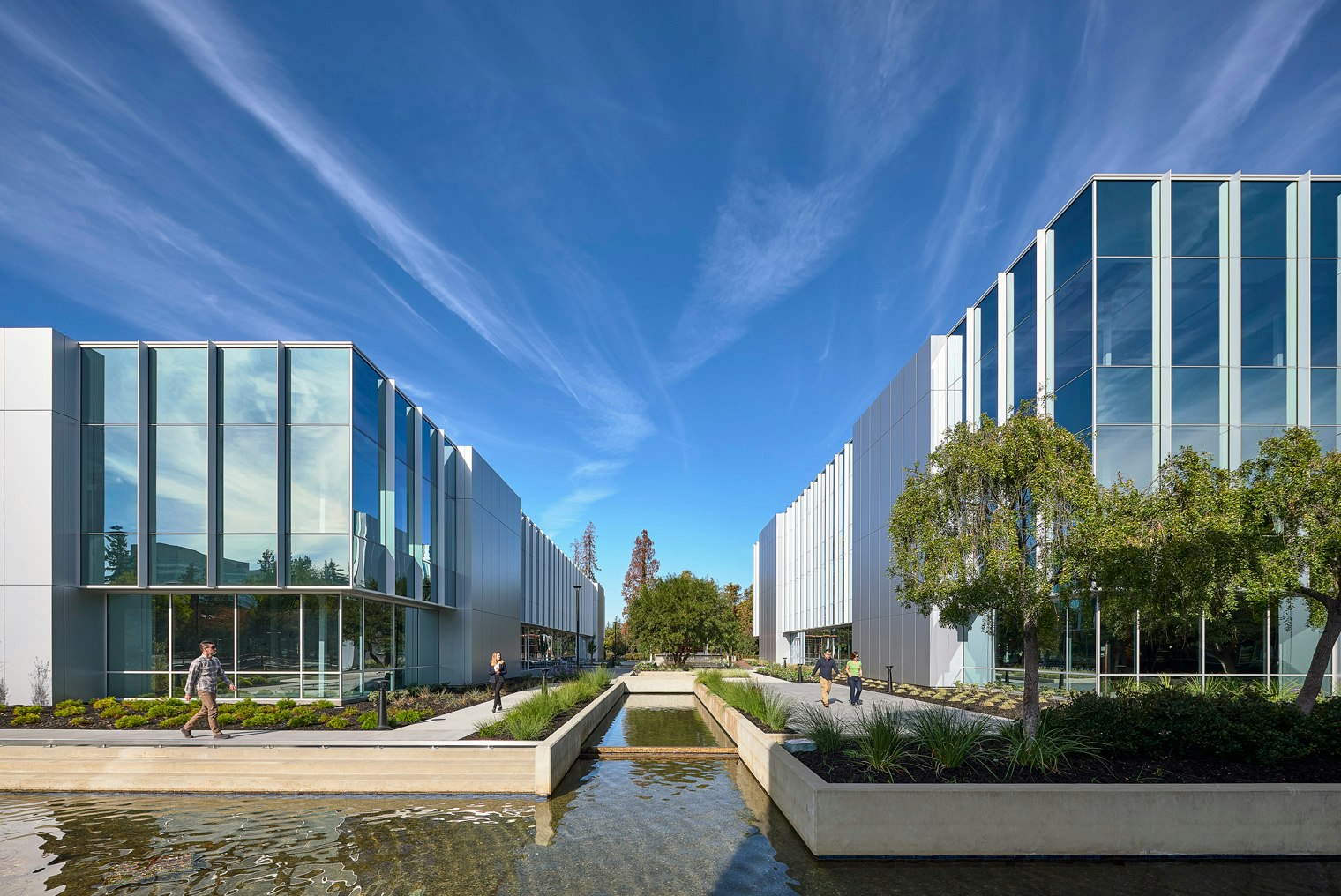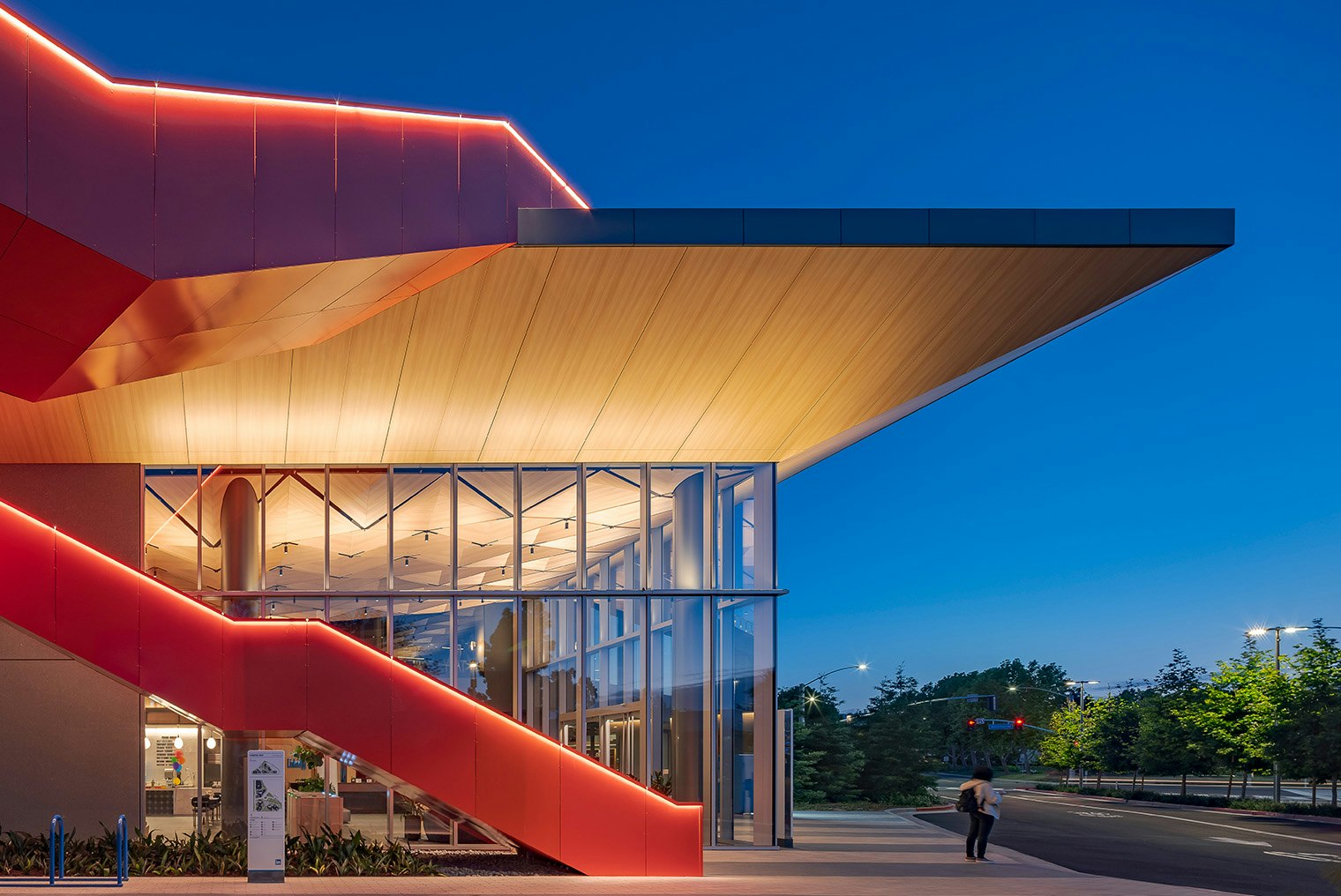CLIENTFederal Realty Investment Trust
SERVICES Master Planning, New Construction
LOCATIONSan Jose, CA
SIZE934,750 sq ft and 2,852-space parking structure
STATUSPhase One Complete 2022
STUDIOS and Federal Realty Investment Trust partnered to create this dynamic 13-acre commercial campus across Winchester Blvd from San Jose’s popular Santana Row mixed-use development and due north of the national, state, and local landmark The Sarah L. Winchester Mystery House.

Capitalizing on the energy of the nearby Santana Row, Santana West offers a new commercial campus in the heart of Silicon Valley. STUDIOS was retained to create a master plan for this new development, charting a path to transform the 13-acre site into an asset to the evolving neighborhood.
Delivered in phases, the campus will eventually be home to three new buildings with flexible designs to suit an array of commercial tenants, along with ample parking. The historic Century 21 Theater will be retained and restored, offering an exciting new retail location on campus. This dynamic campus will provide coveted commercial space to support San Jose’s ambitions of providing a home to the next generation of Silicon Valley innovators.



The first of three planned phases, One Santana West ,spans 934,750 square feet, seamlessly blending modern office spaces with retail potential and inviting landscape. The developer-friendly buildings prioritize the end-user experience, focusing on tenants’ needs with an emphasis on the fluidity of space utilization.
The eight-story building was designed to maximize open space, employing a tension concrete system to eradicate beams in the interior. Wide floor plates and 13-foot-high ceilings are the hallmark features of this flexible design, with mechanical and electrical systems sized to service a range of tenants. Stairs have also been expanded, maximizing occupancy loads to serve diverse functions for meeting spaces and assemblies. Infrastructure has been provided to support a variety of potential future changes including the ability to accommodate a full-service kitchen, easily increase restroom counts, and even connect multiple floors with a pre-engineered knock out panel.


During the design process performance was considered in addition to flexibility. Extensive glazing floods every floor with natural daylight starting in the wood-paneled entry lobby. Strategic recessions along with vertical fin projections and variable spandrels provide passive shading, keeping the building cool in conjunction with a high-efficiency HVAC. Indoor-outdoor connections are prioritized with landscaped terraces at multiple levels. Integrated benches surrounded by drought-resistant, native vegetation invite employees to work outside in the sunlight.



Future phases will continue to transform the surrounding area with additional work and retail space along with gardens and landscaped courtyards throughout the site. As San Jose continues to evolve, Santana West will provide fantastic options for tenants looking for premium office space.





