CLIENTSan Francisco Museum of Modern Art
SERVICESInteriors
LOCATIONSan Francisco
STATUSCompleted 2016, Current work 2023
STUDIOS provided select interior design and furniture services for the expansion of the beloved museum, which joined a new 10-story building to the original 225,000 sq ft, 5-story structure. Our scope consisted of gallery spaces, administration floors, library, café, event spaces, support areas, work rooms, and storage. From custom benches for the galleries, modular seating systems for the community areas, to cafe and event space pieces, each of the selected elements create a cohesive story that conveys the Museum’s commitment to design.

In 2021, the Museum engaged us to help enhance the visitor experience. With an emphasis on making everyone feel welcome, we are working with different groups within SFMOMA to:
- Re-visit the way galleries operate by creating areas of respite and reflection, where visitors can collect their thoughts and energy.
- Enhance the way they use their education spaces.
- Re-envision the first floor restaurant into a more casual and energetic space.
- Allow for a better coat-check experience by designing a new check-in desk and approach to circulation.
- Convert one of the existing gift stores into a welcoming café.
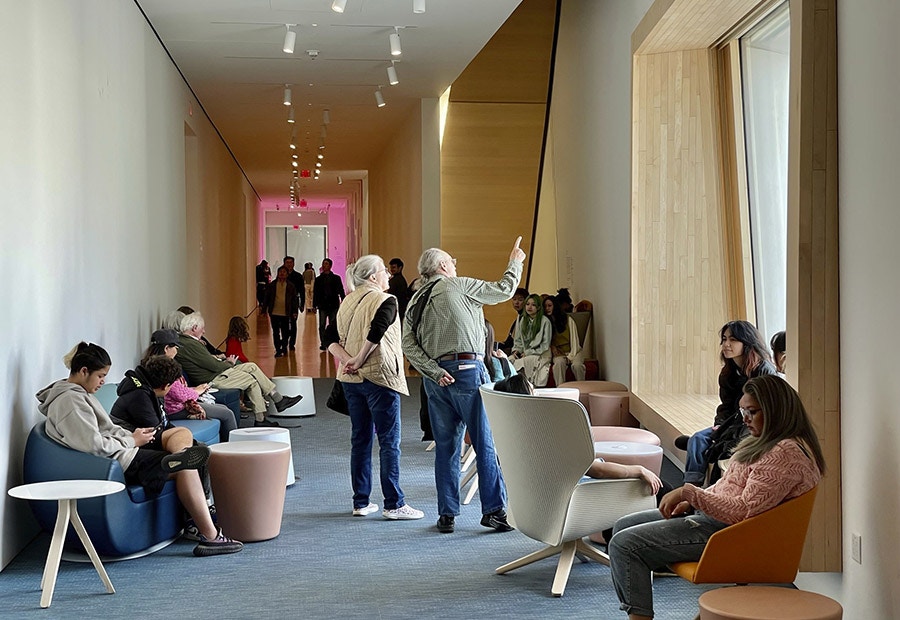
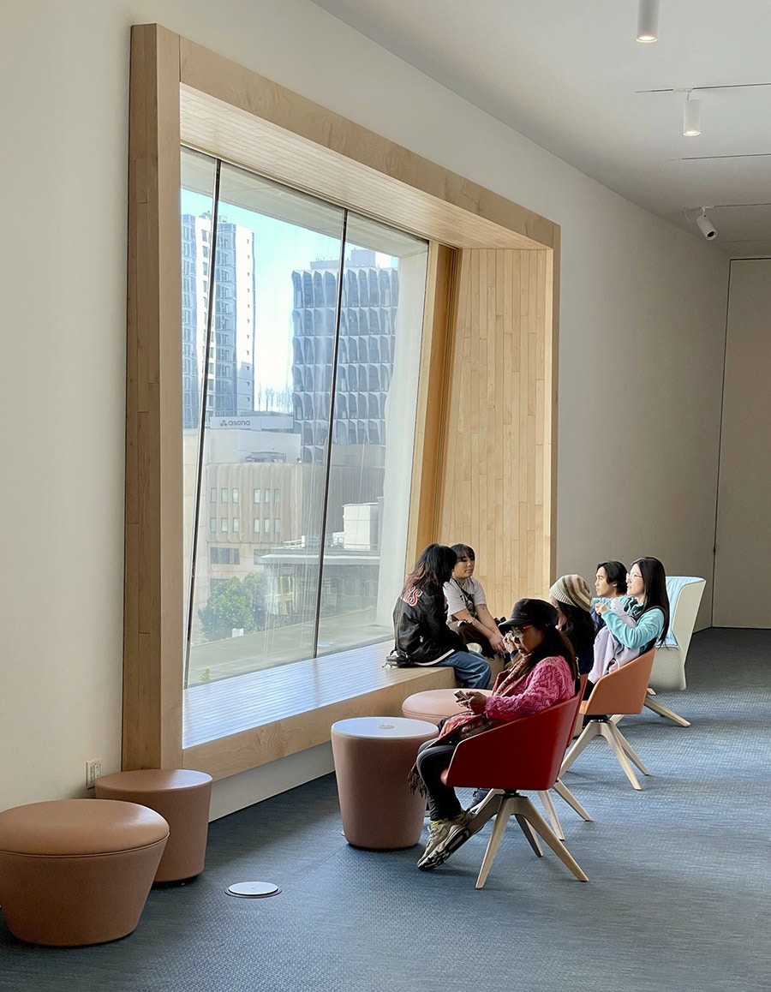
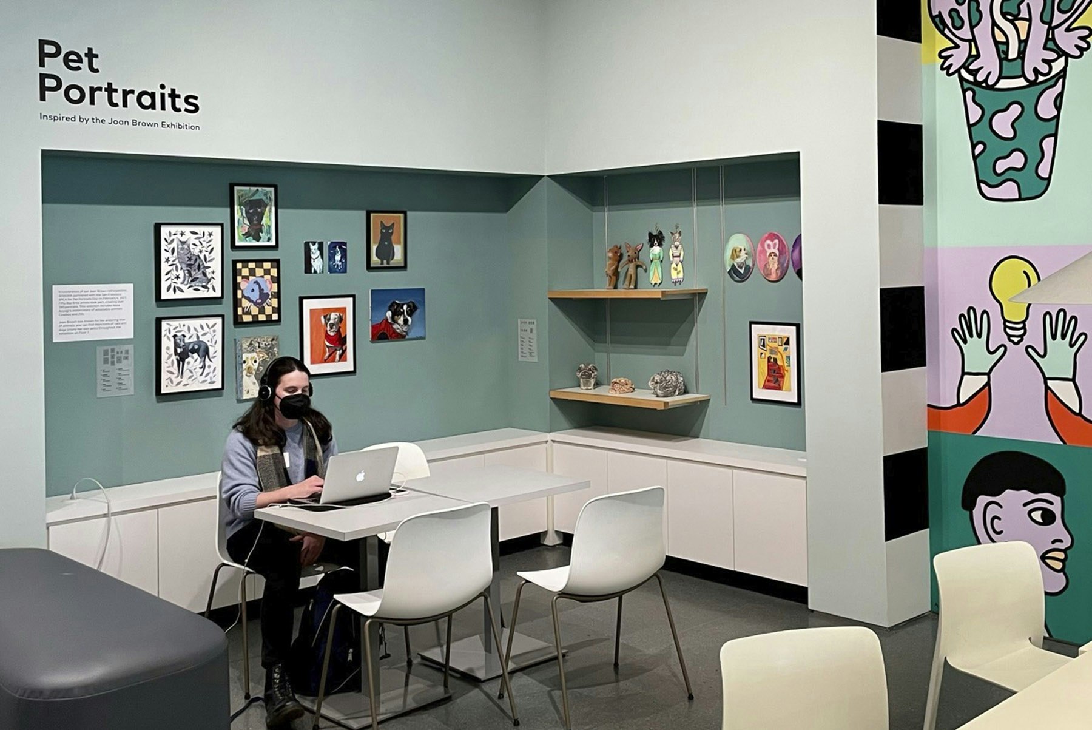
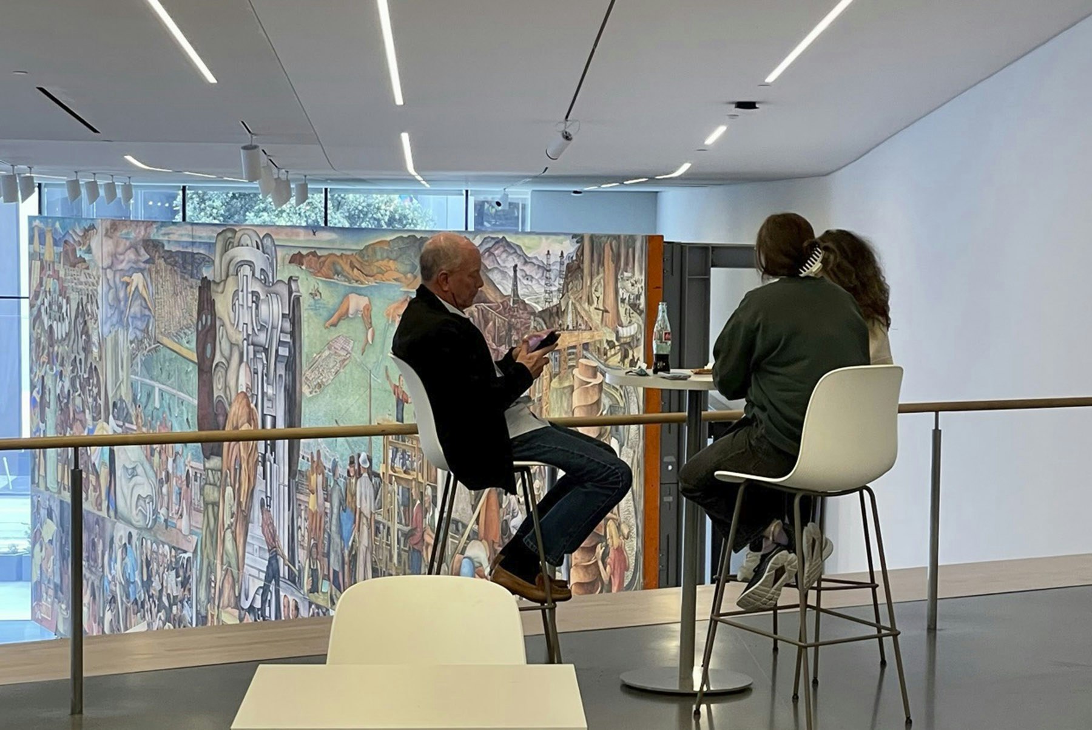
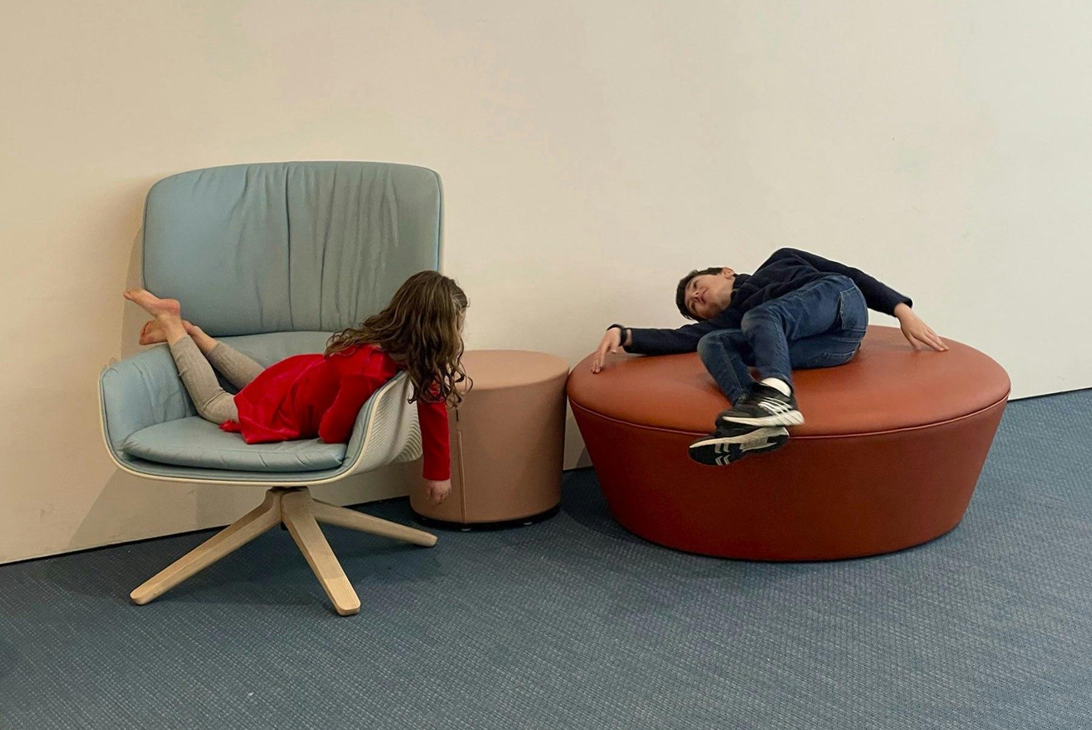
PHOTOGRAPHYGeorge X. Lin (first two images), Others are scouting photos







