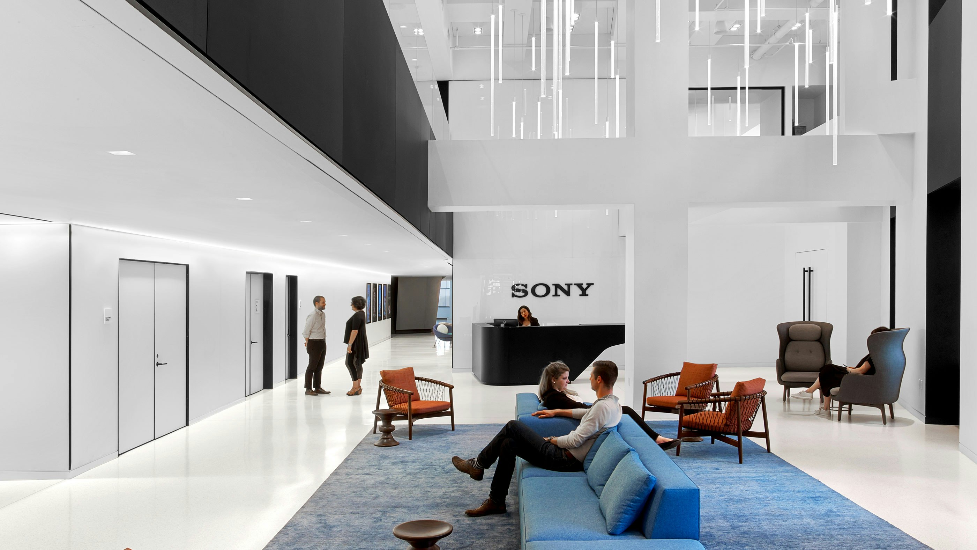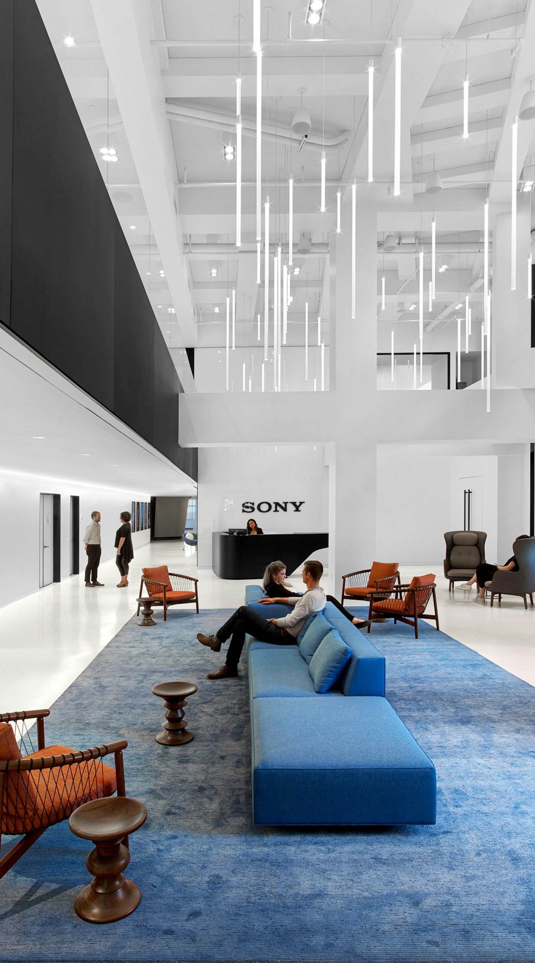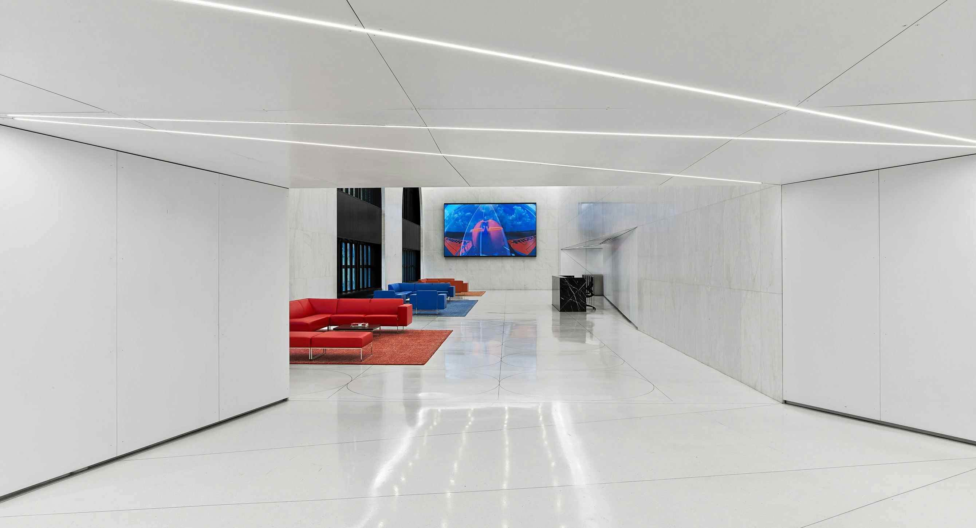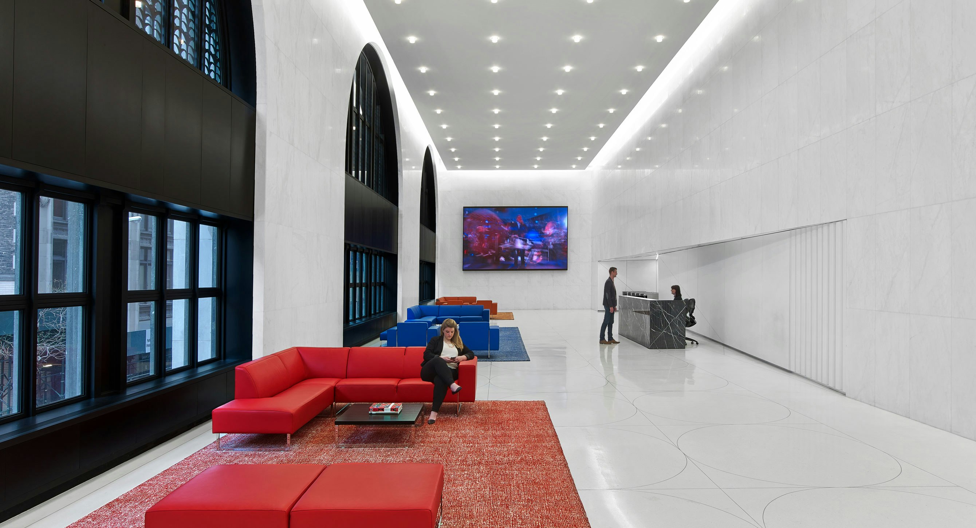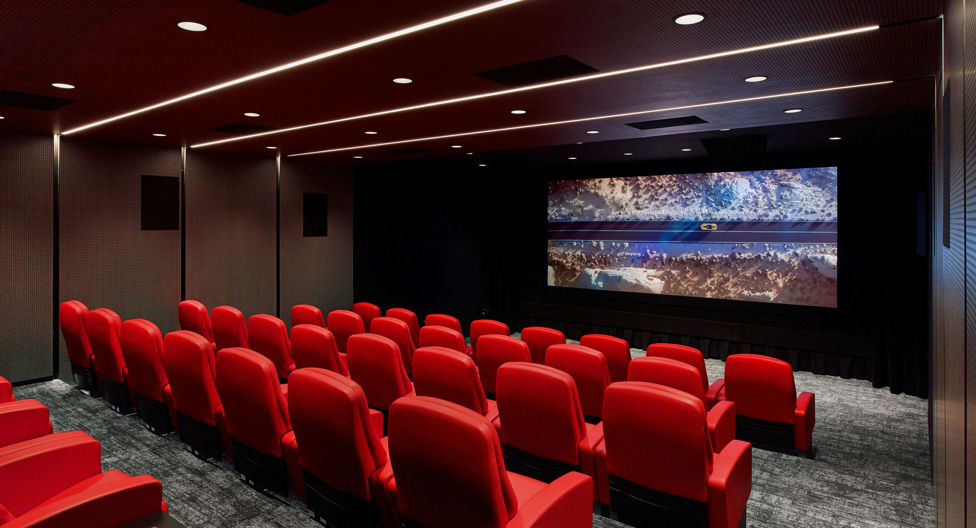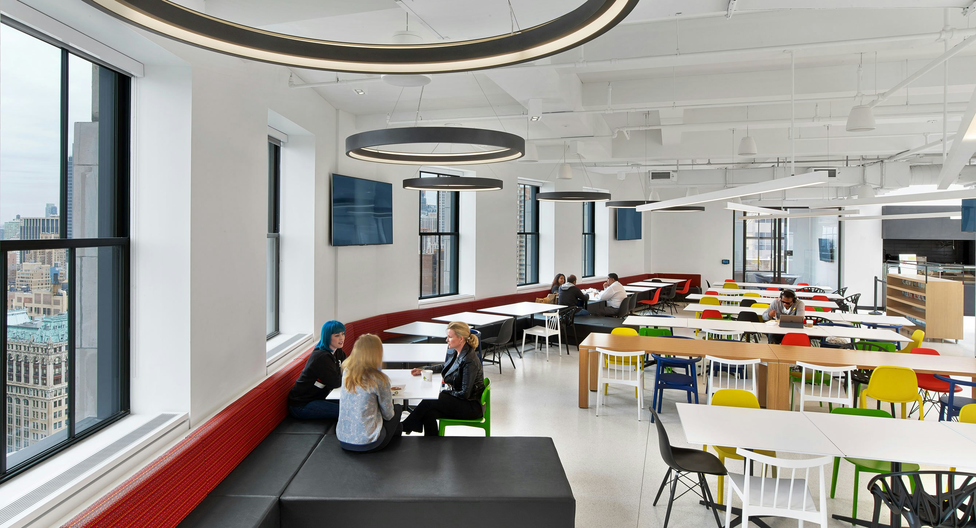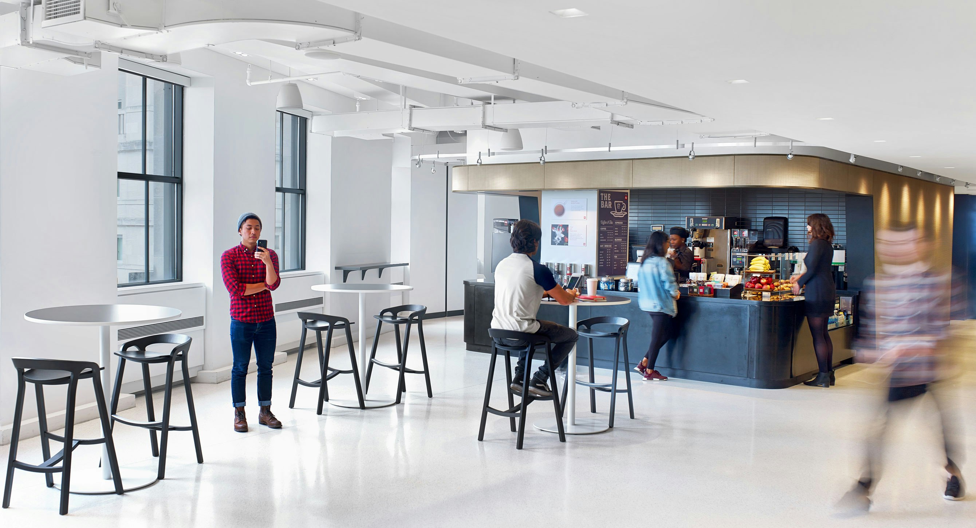CLIENTSony Corporation of America
SERVICESInteriors, Workplace Strategy
LOCATIONNew York, NY
SIZE550,000 sq ft
STATUSCompleted 2016
STUDIOS established a new home for the music giant, Sony, moving from their own tower on Madison Avenue to an art deco landmark on Madison Square Park. From label specific details to a private screening room, this headquarters is undeniably Sony’s.
When SONY considered selling their building at 550 Madison Avenue, STUDIOS provided programming, strategic real estate planning, and test‑fit services to lead them through a process to identify a new location for their future headquarters. We worked closely with their leaders to garner an understanding of their future goals to quickly evaluate a variety of options, ultimately aiding leadership in making a timely decision to move to 11 Madison and the successful sale of 550 Madison Avenue.
Becoming a tenant meant that Sony’s identity—both interior and exterior—at 11 Madison Avenue would be essential to a successful design. We worked with the building owner to reimagine a unique experience for Sony that would coexist and compliment the historic structure. Creating Sony’s presence starts at the street—where we restored a dedicated lobby at established their own address of 25 Madison Avenue. New escalators ascend to the Sky Lobby—a space created by removing the building management office—featuring a large LED screen with custom Sony content immersing employees and visitors in the “Sony experience.” Dedicated elevators then whisk them up to Sony’s workplace and amenity floors.
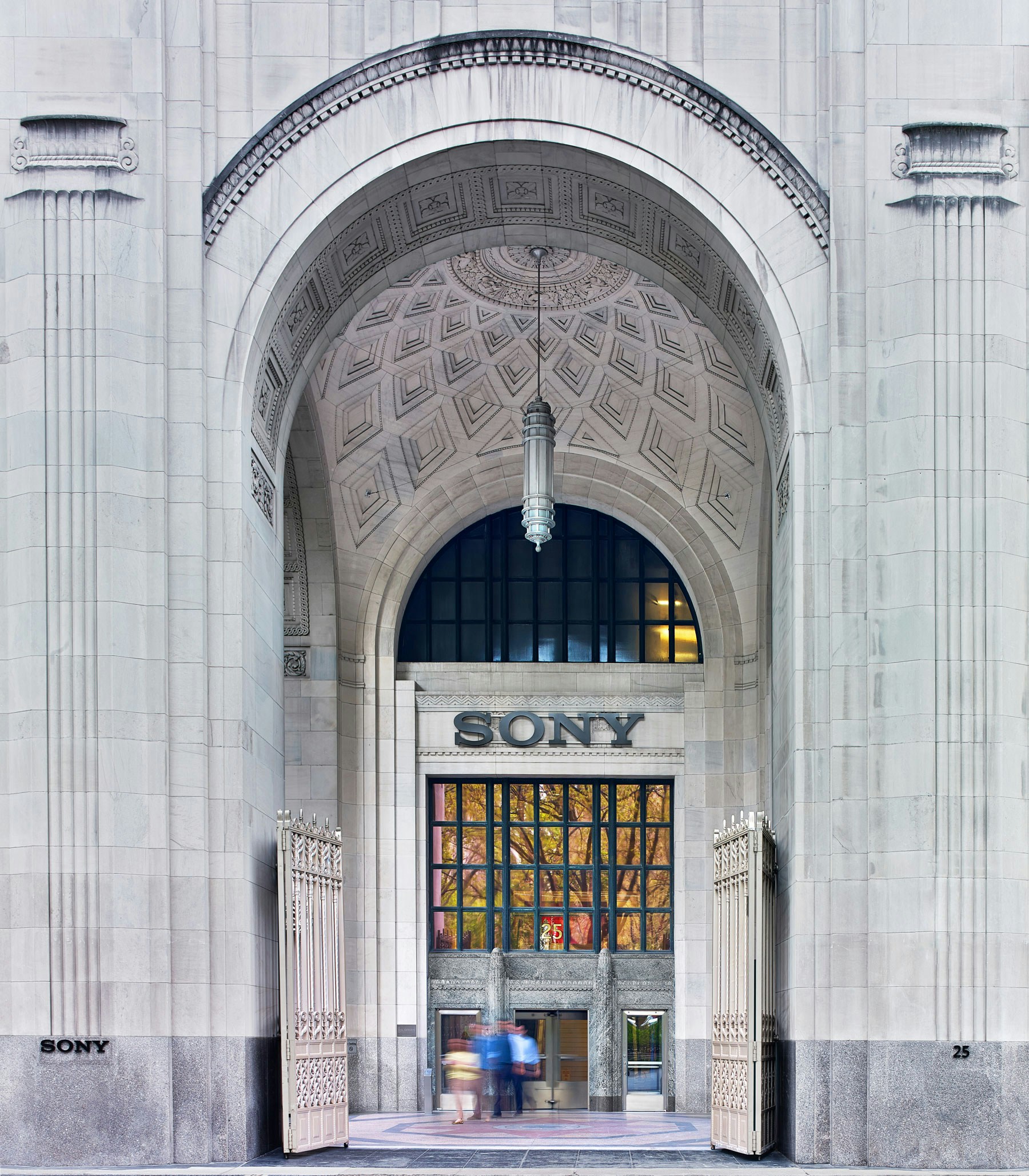
Leadership recognized this move as an opportunity to reinvent the company and catapult it forward; primarily by unifying the individual brands under one global company. Early interviews and focus groups identified that most of the brands operated separately under the larger corporate brand, and occasionally competed for the same business. STUDIOS then understood that the project’s success would hinge on finding common ground through smart design strategies that balance the need for customization and flexibility against the need for standardization. Working with the Sony employees at all levels of the organization yielded a great place to work—impactful, intuitive, and memorable—while integrating progressive work styles to support flexibility, mobility, and collaboration across the organization.
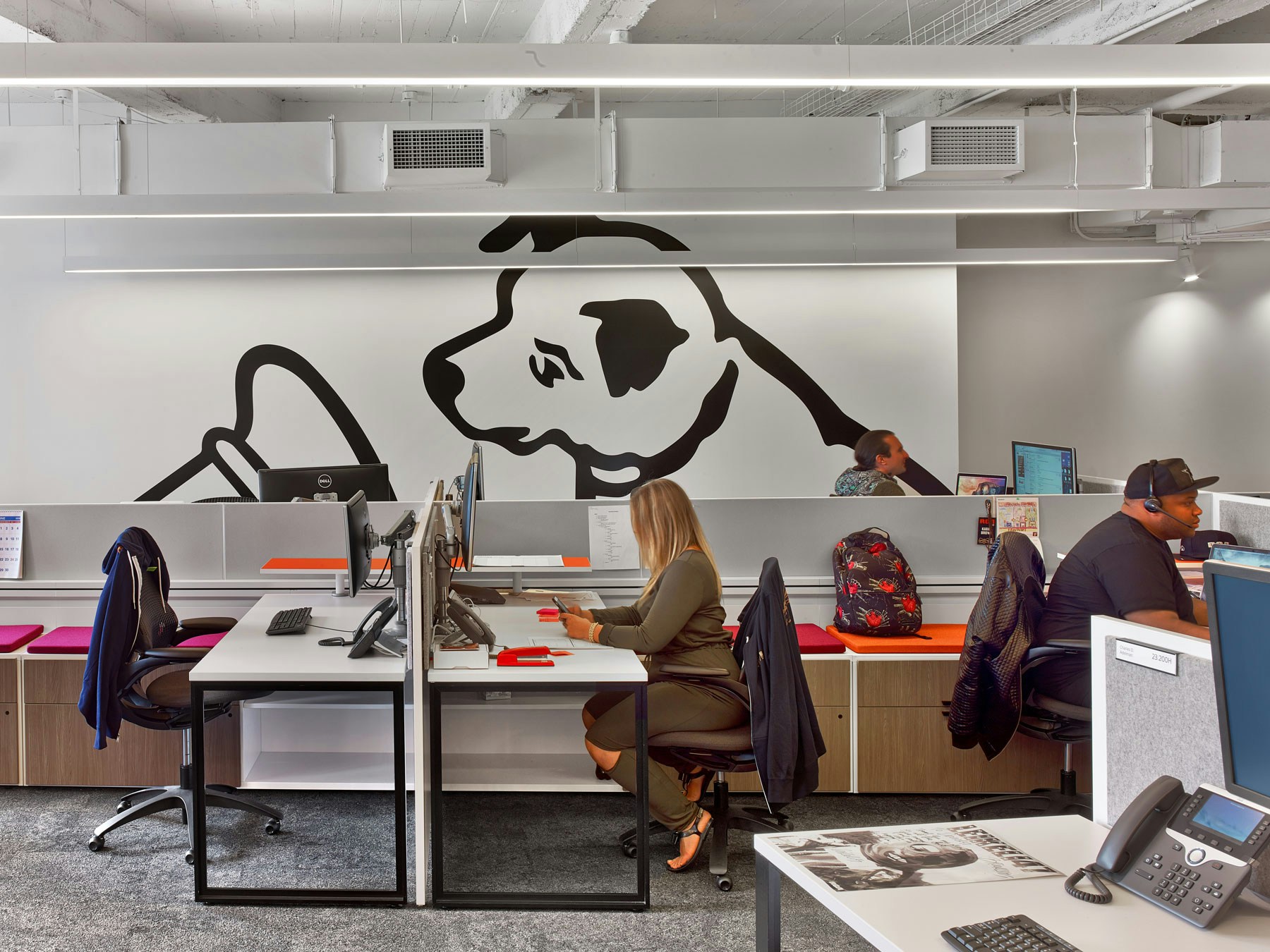

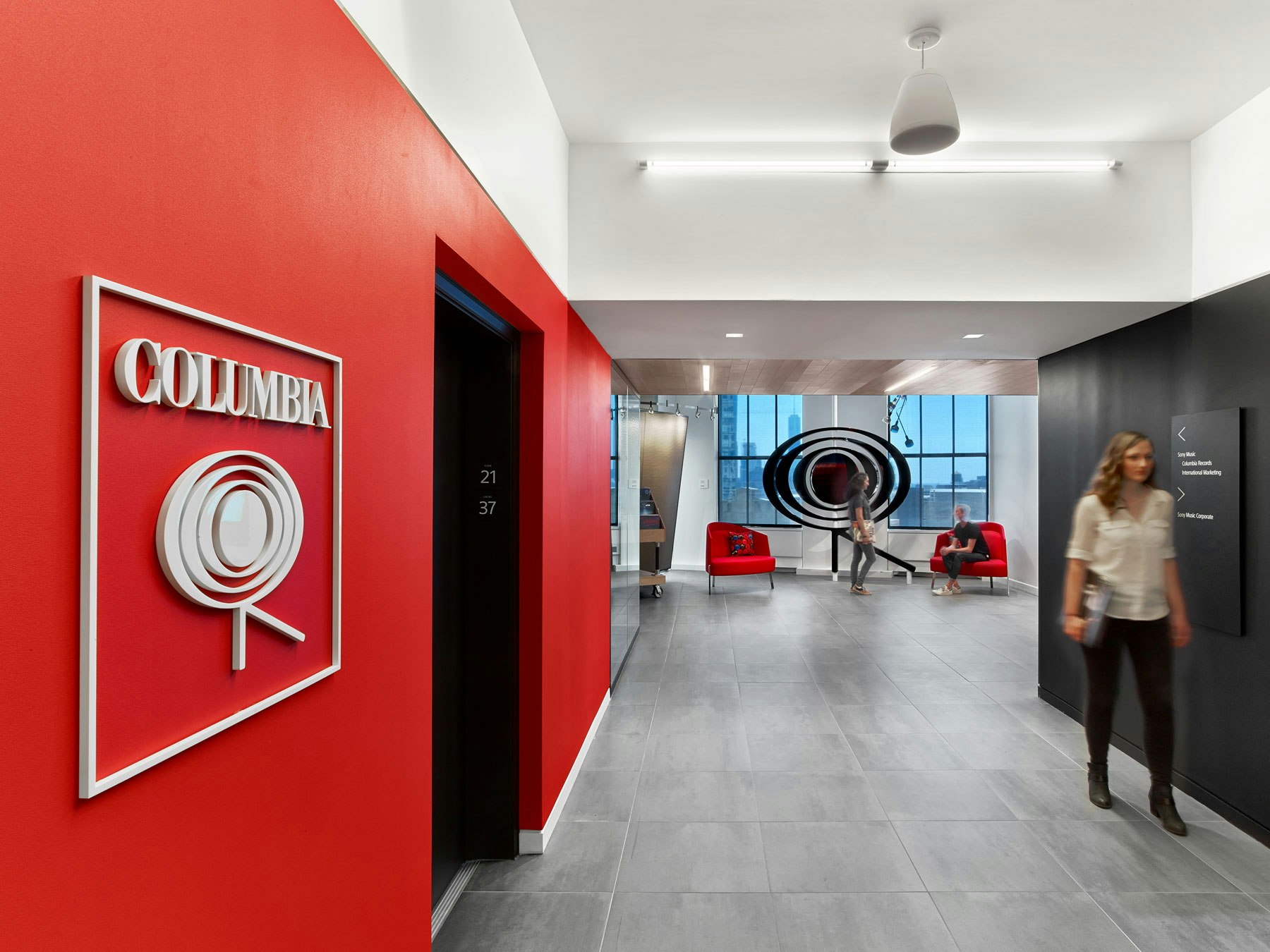
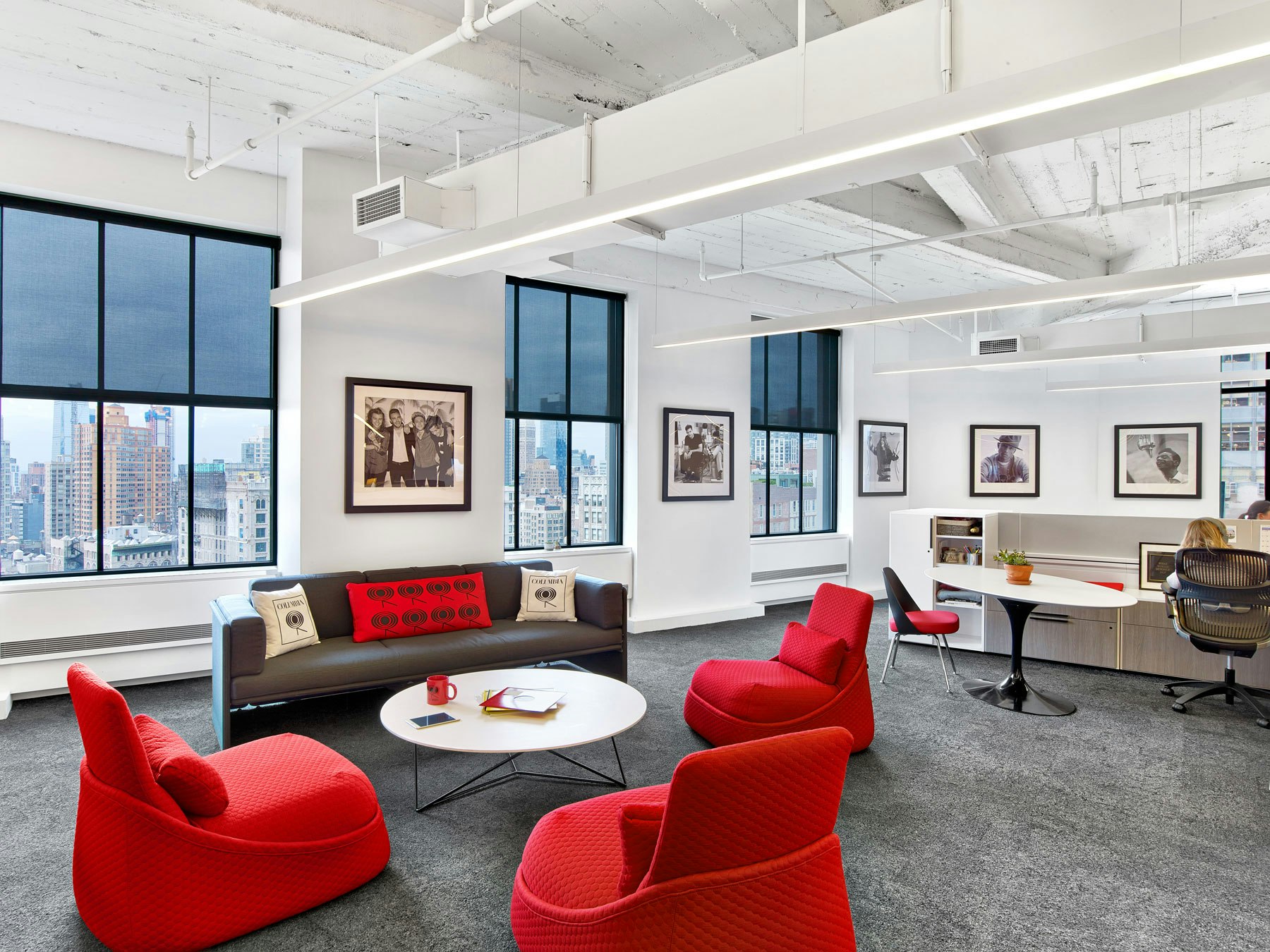

The top floors celebrate the visitor experience and shared amenities across brands—beginning with the double-height reception on floor 27 and ending with the terrace on floor 29. Reception connects the Screening Room and multipurpose room on floor 27 with the dining, coffee bar, piano lounge and cafeteria on floor 28 through a sleek interconnecting stair. The culmination of headquarters is the roof terrace with large skylights that pull light into the cafeteria below. Perched above Madison Square Park with views of Manhattan and beyond, the roof terrace can be used for meetings, a sunny lunch spot, or label event.
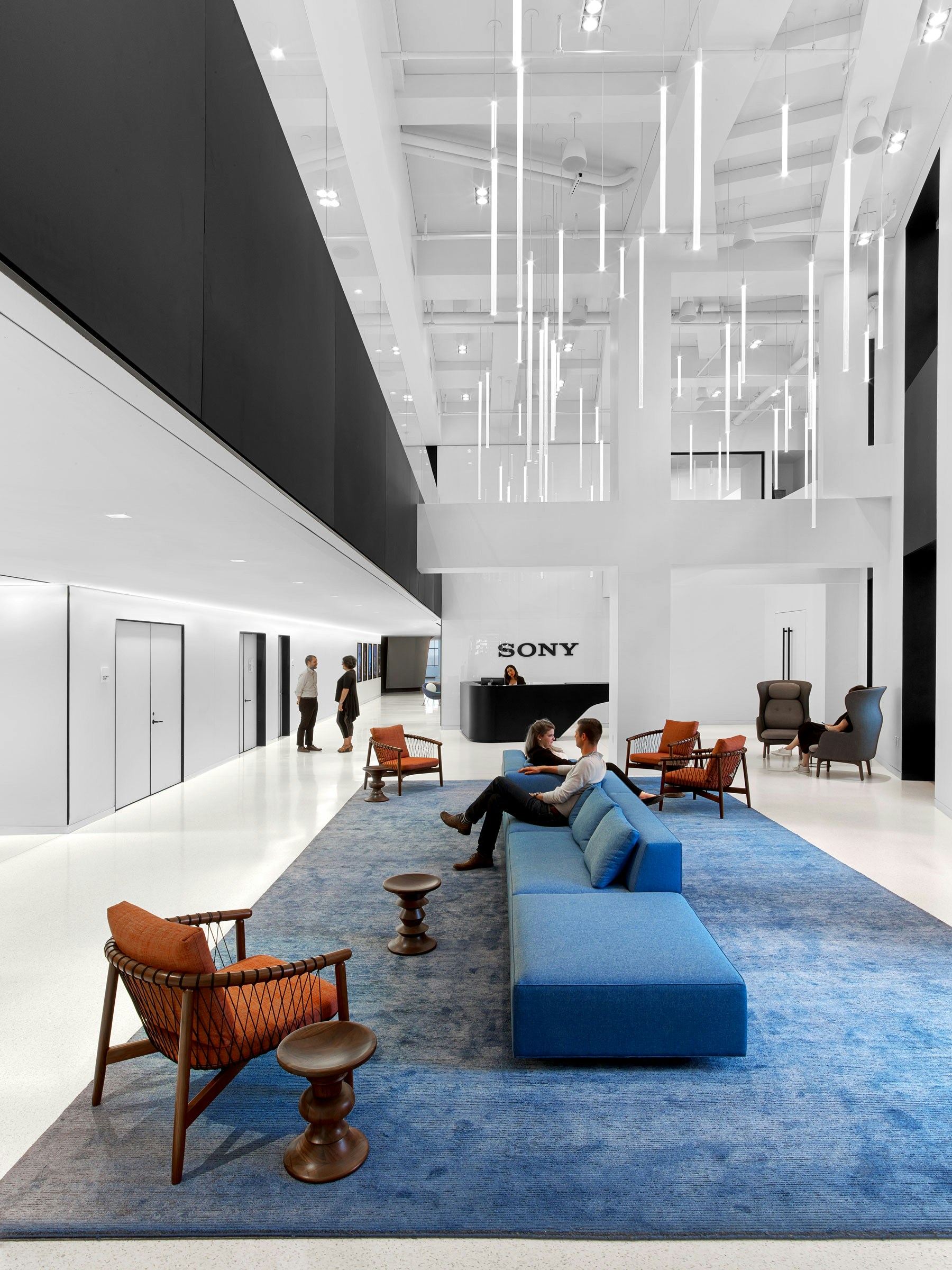
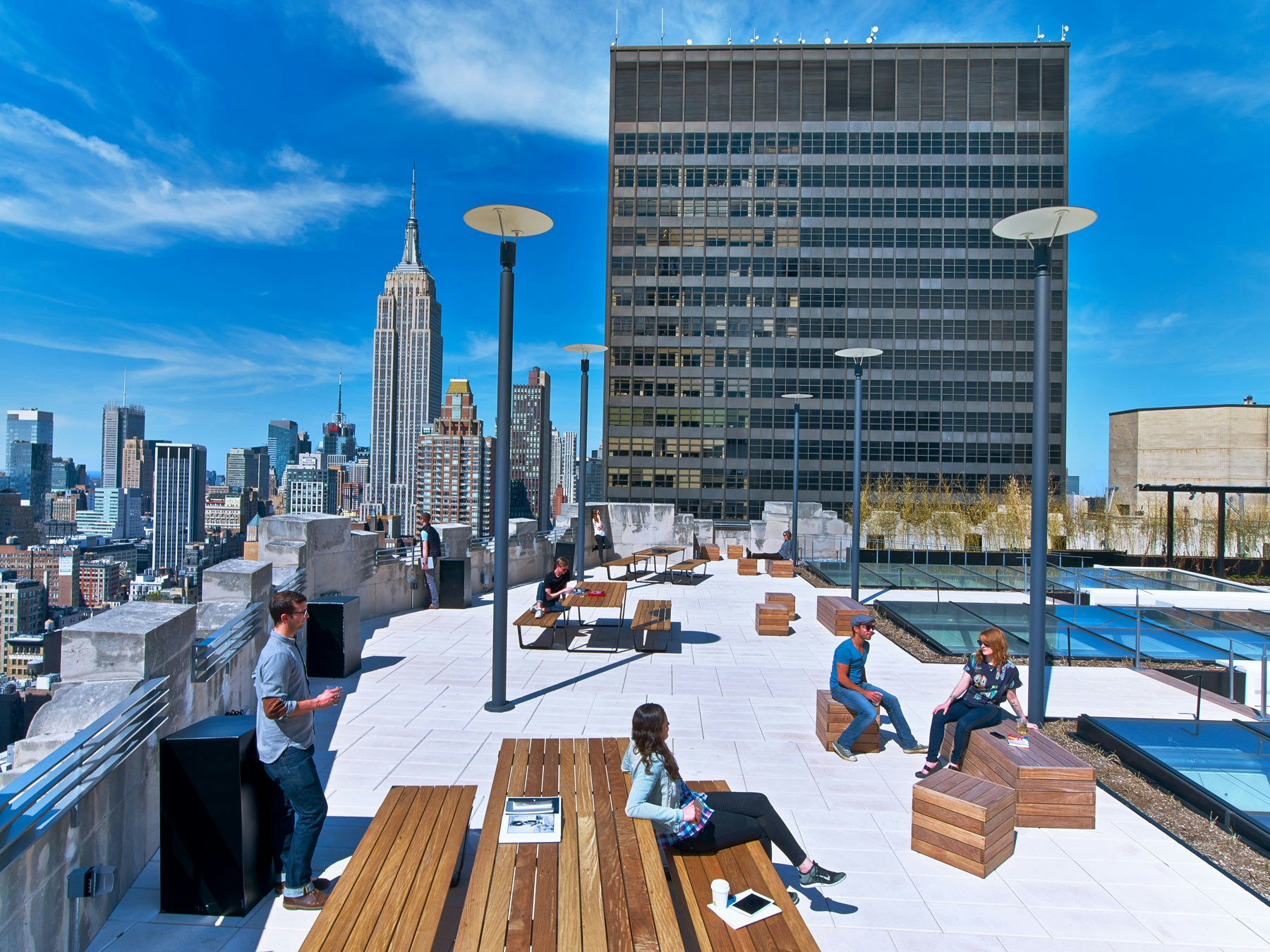
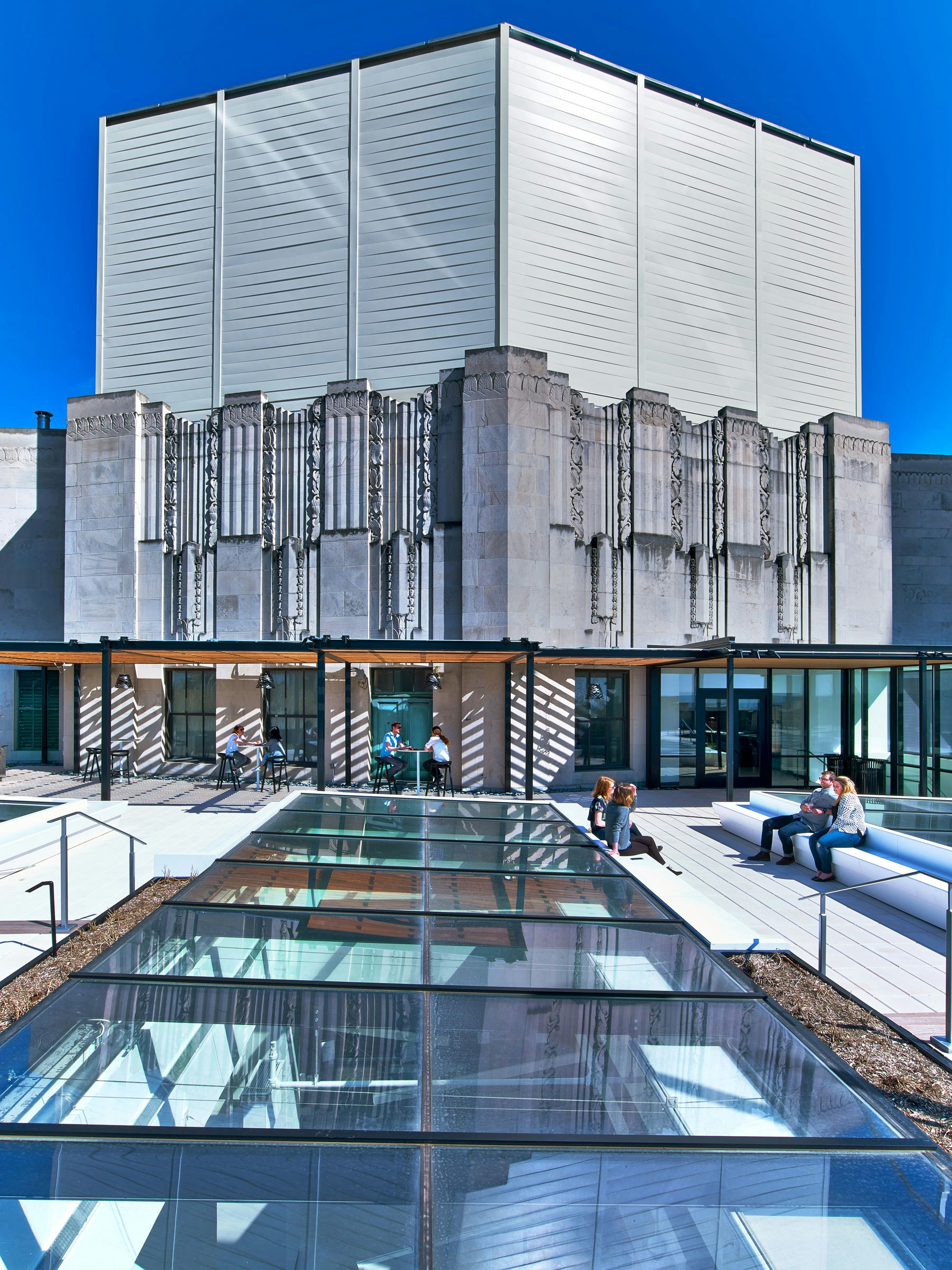
Press and Awards
- SARA, Design Awards, Honor Award — 2018
- IFMA NYC Chapter, Awards of Excellence, Design & Construction of a New Facility (over 250,000 sq .ft.) — 2017
- STUDIOS Architecture Composes a Perfect Harmony at Sony’s US Headquarters — Interior Design, 2016
PHOTOGRAPHYEric Laignel
