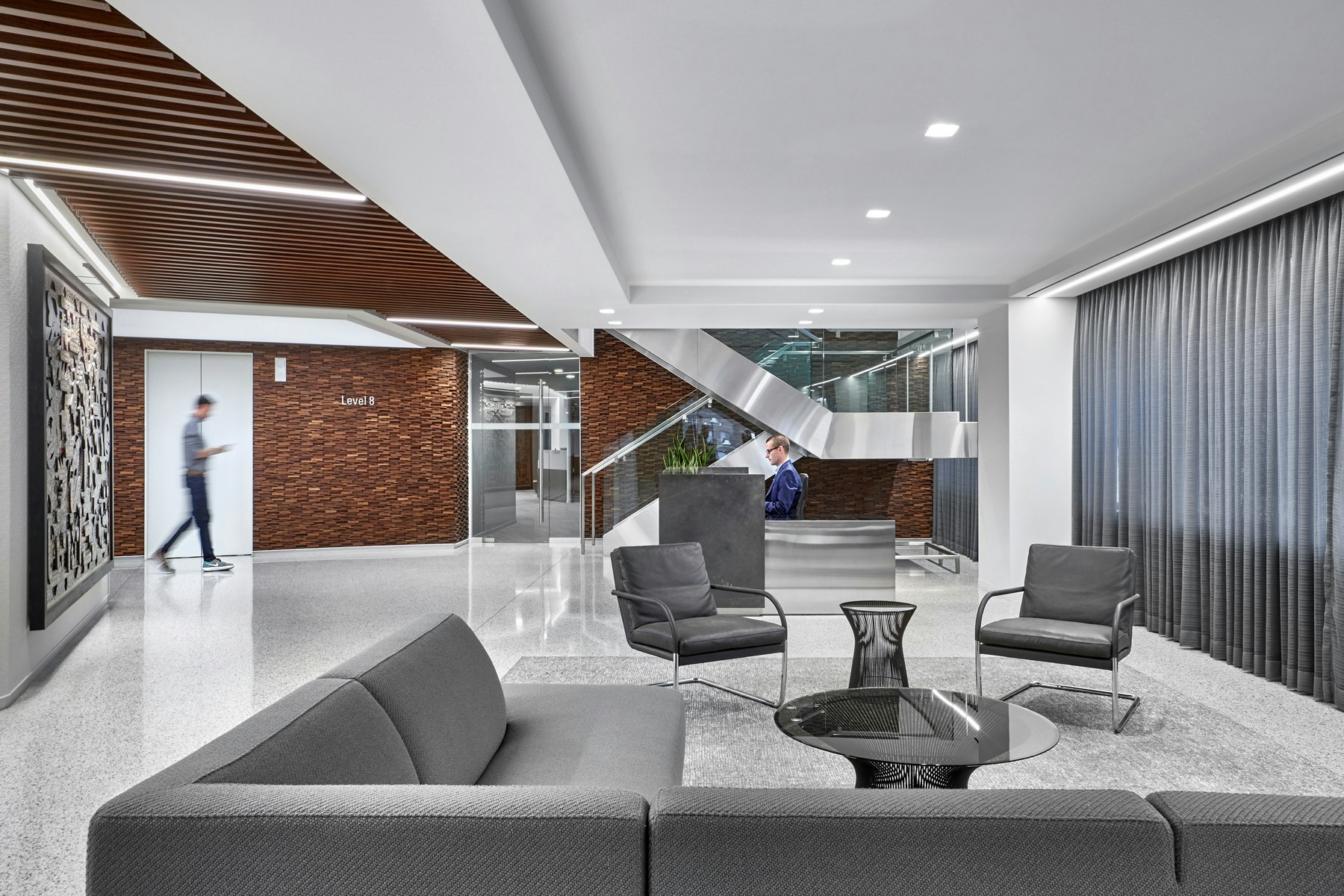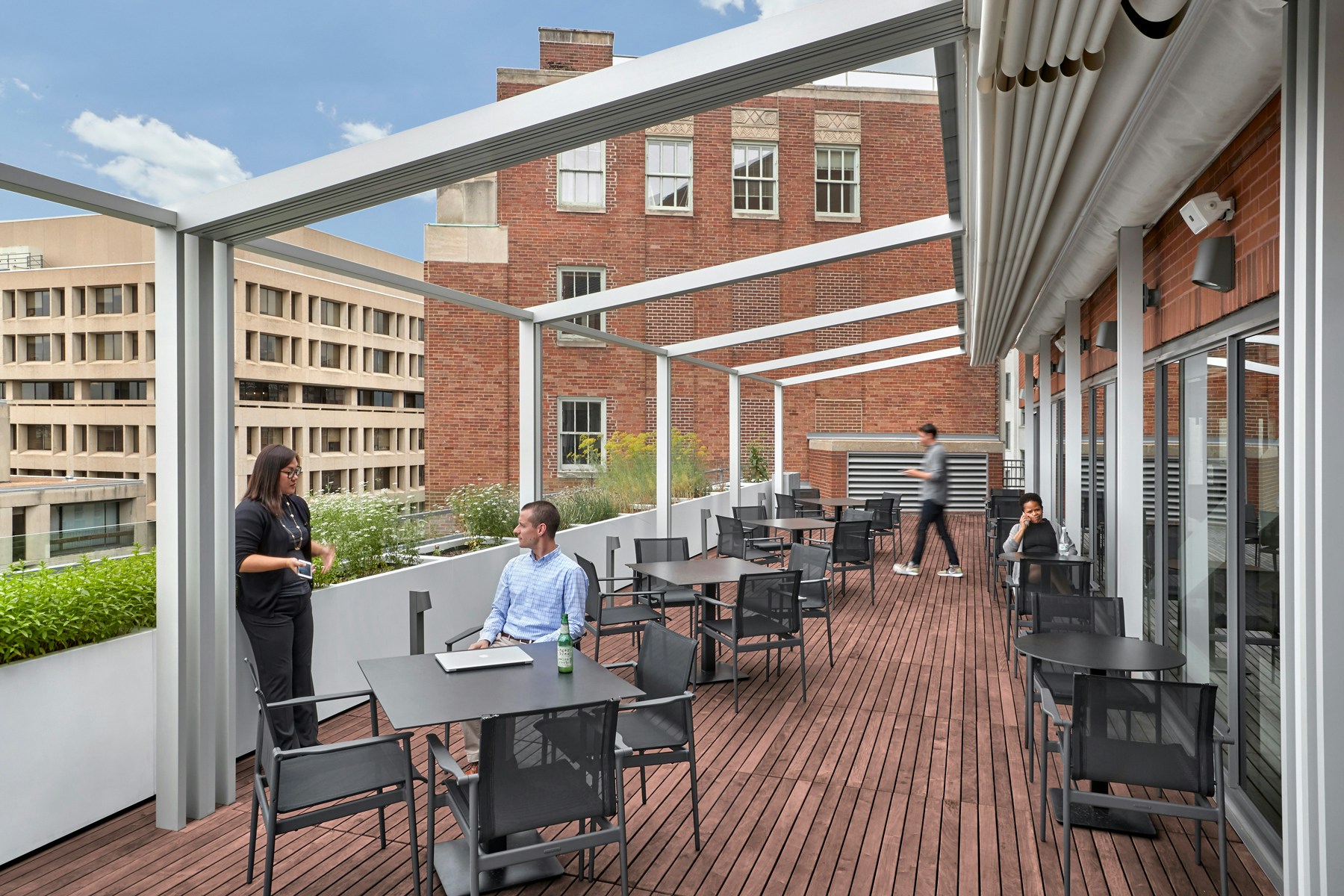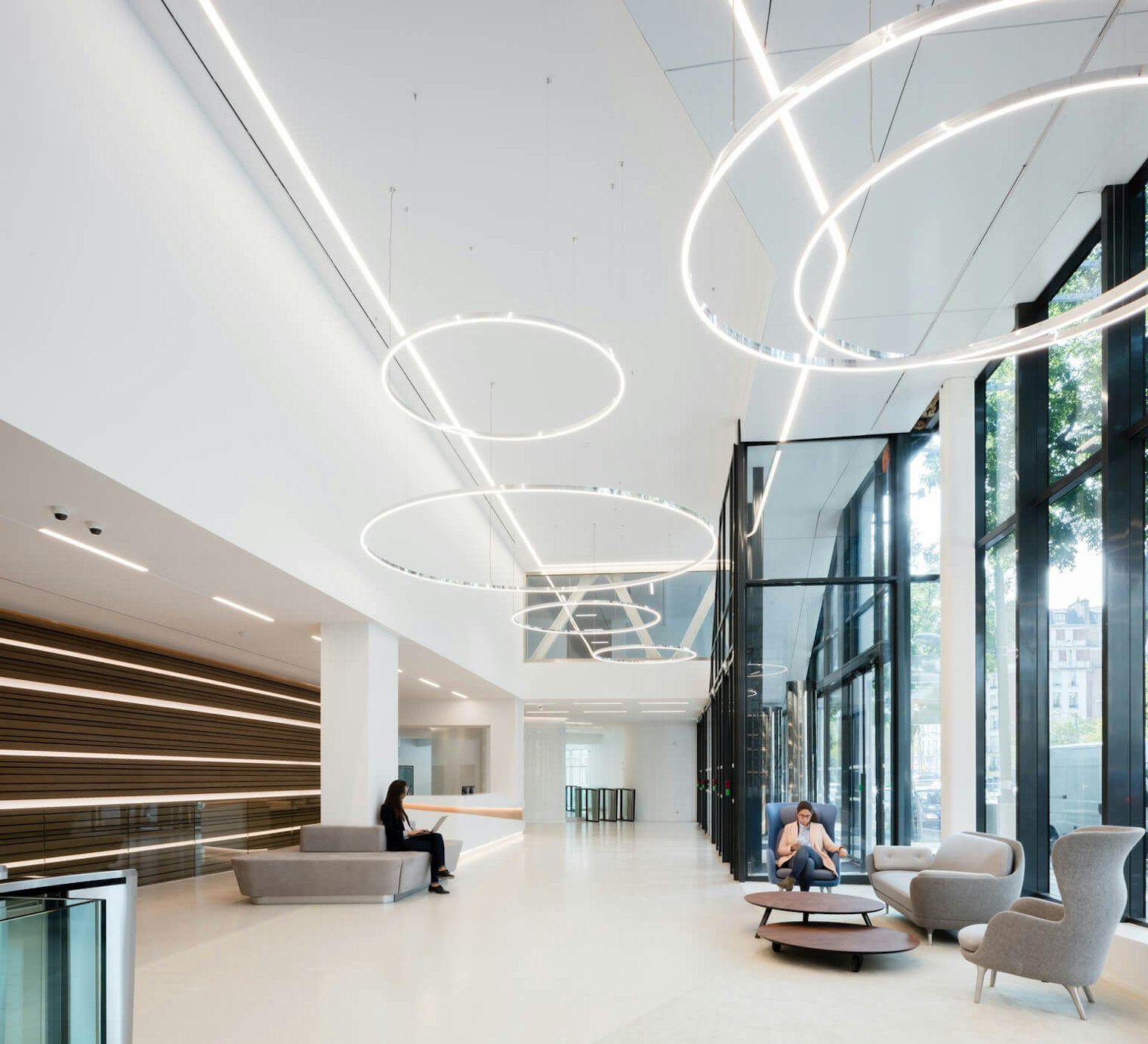CLIENTSteptoe & Johnson
SERVICESWorkplace Strategy, Building Renovation, Interiors
LOCATIONWashington, DC
SIZE230,000 sq ft
STATUSCompleted 2018
STUDIOS was retained by international law firm Steptoe & Johnson to renovate their 250,000 SF Washington, D.C. headquarters office. Following an evaluation of renovation alternatives, Steptoe chose to move forward with a full-gut of their existing headquarters implementing a strategy for efficiency that allowed them to give up one floor of their building while still maintaining room for growth.
STUDIOS created a design that repositions Steptoe’s major program elements in a way that enhances the existing building assets. Two major moves included shifting the reception space and conference center from the 7th floor to the 2nd floor with a direct connection to the main building lobby and relocating the staff cafeteria from below grade space to the 9th floor with a direct connection to an existing roof terrace.


Tp create flexible spaces while allowing for growth, he design reorients and standardizes partner and associate offices while visually opening up the interior spaces. These open work areas are intended to be flexible areas capable of supporting the departments or law firm practice support functions. Three living green walls become the focal point in the interconnectivities of the programs while bringing sustainable design.

Another major change was made to relocate the large partner meeting room from below grade space to the 8th floor. This new large multipurpose room was made flexible by removing three columns which were replaced by a new 80’ long structural truss on the 9th floor. A new interconnecting stair was added to create a two-story public experience between the multipurpose room and the cafeteria.


A state-of-the-art café outfitted in stainless steel and warm woods serves employees and enables the company to host large events. The café features an additional outdoor deck completed with an automatic shade system for DC’s rainy season. On the roof deck you’ll not only be greeted with a soft putt-putt corner, but also one of the best views DC has to offer.

PHOTOGRAPHYGarrett Rowland





