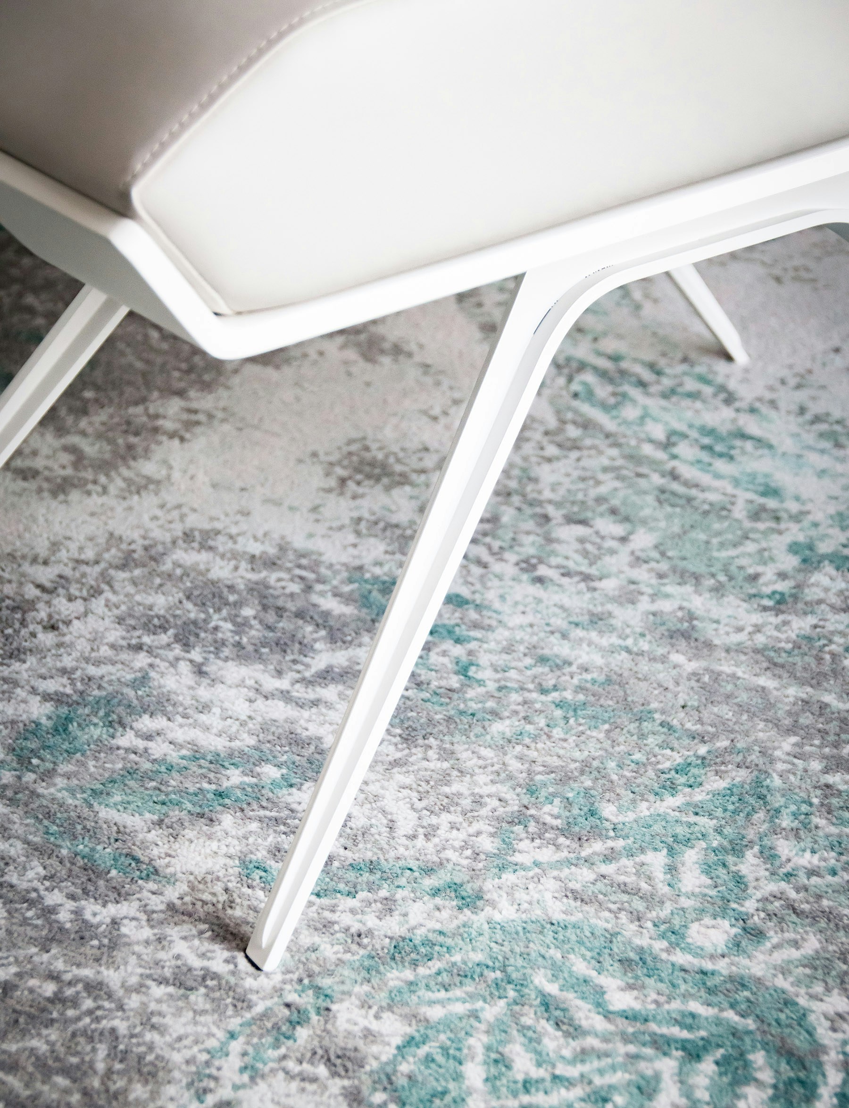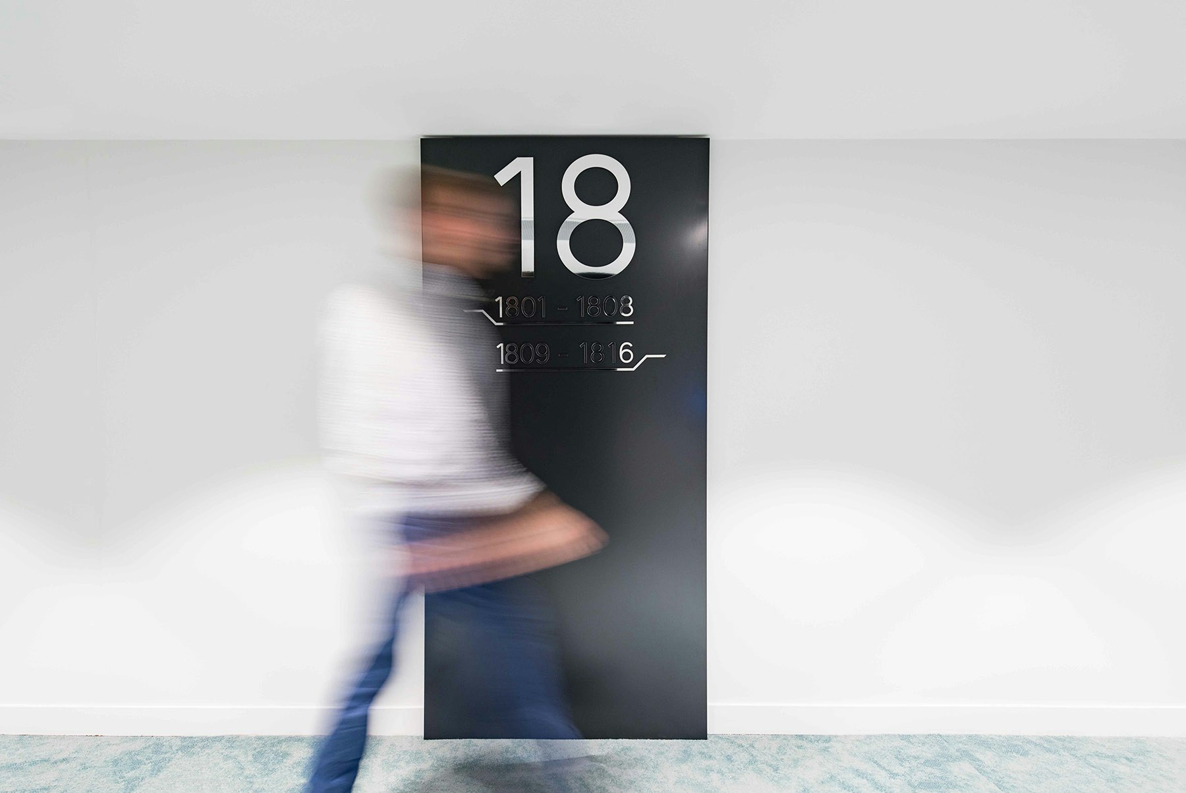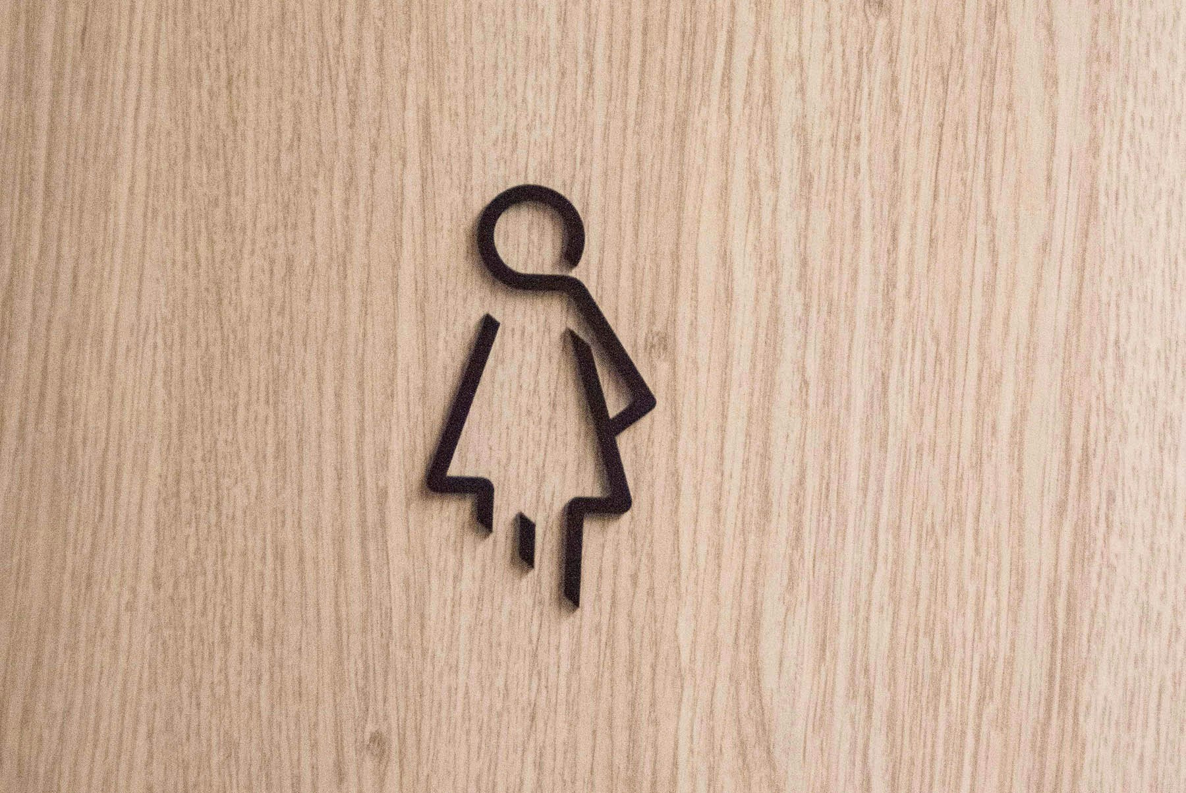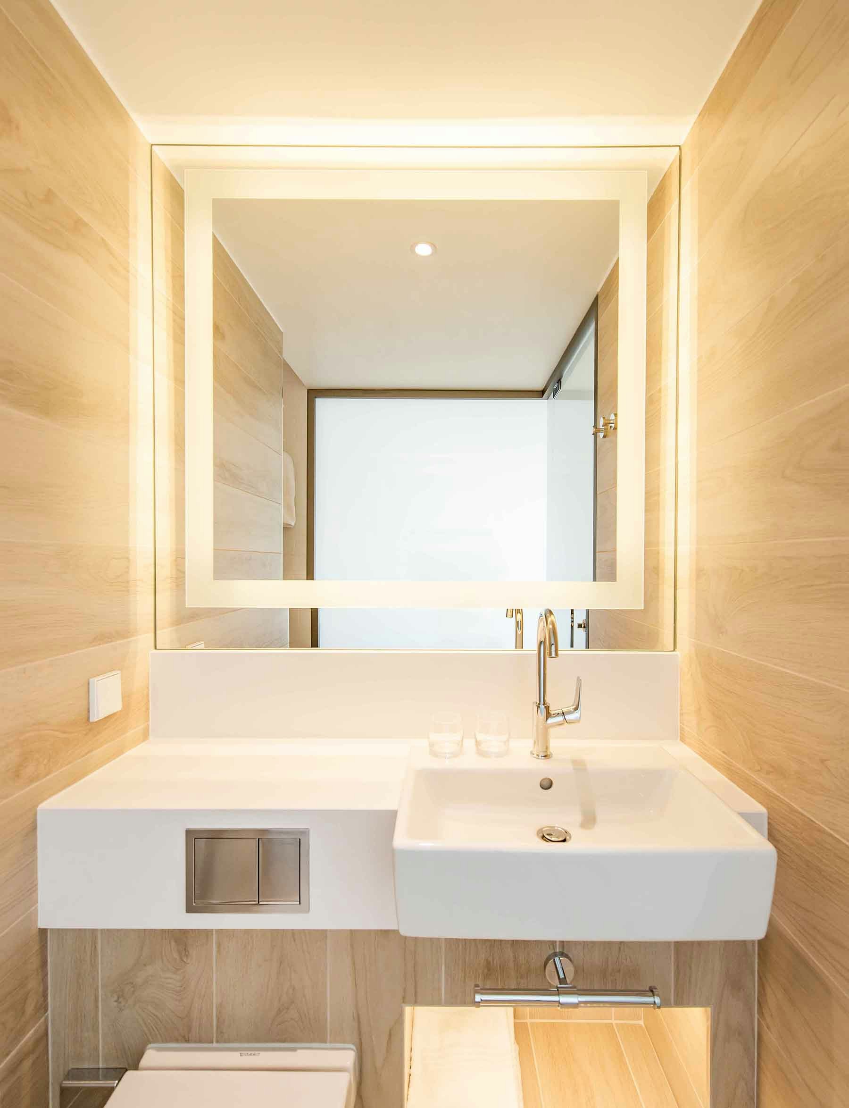CLIENTAXA IM– Real Assets et PITCH Promotion
SERVICESBuilding Renovation, Interiors
LOCATIONParis
SIZE11 300 m² / 121,630 sq ft (249 rooms)
STATUSCompleted 2018
CERTIFICATIONNF HQE™ Renovation
AWARDGrands Prix SIMI 2018 (Immobilier de Services)
STUDIOS converted a high-rise office building into a contemporary flagship hotel for Courtyard by Marriott.
Obsolete in many ways, the twenty-floor building underwent complete structural renovation. STUDIOS’ vision also expresses itself in the interior design of the hotel’s 249 rooms overlooking Paris and its common areas, which include a lobby, a bar, a restaurant and a conference center.
The rebirth and transformation of a 1970s high-rise into a four-star hotel overlooking the city.

Based on the idea of a building seen from inside and out, STUDIOS created a new identity for the building; understated and contemporary, it fosters dialogue with the site’s surroundings.

The nearby Gare de Lyon inspired the building’s architectural language: profiles and curves recall railroad tracks and the mobility of users.
The sober facade is decorated with mesh lighting that is also reminiscent of train tracks, a pervasive element throughout.

An immersive corridor from the light-filled lobby leads guests to the hotel’s bar and restaurant and away from the bustle of the city streets.
The restaurant were designed like a glassed-in industrial workshop around Etienne Rey’s “Vortex” installation, which creates a transition with the conference center on the second floor.
Inspired by innovations in the workplace, the site offers multiple types of workspaces. The restaurant’s capacity can be increased on weekends to accommodate families for brunch.

With their lowered window sills and views of Paris, the bright, light-filled rooms seem to float in the skies, inviting guests to experience the city in a new fashion.
All the decorative elements within, from the carpets to the headboards, were custom-designed. STUDIOS’ interior design concept has since become the reference for other Courtyard by Marriott hotels.

Rooms with Cenemascopic views of Paris, in which every element was custom designed.
"A magnificent example of teamwork driven by creativity and passion."
Petra Maluck, Marriott International




Awards and Press
- SIMI Award, Hospitality - 2018 —
PHOTOGRAPHYBaptiste Lobjoy and Paul Bowyer
















