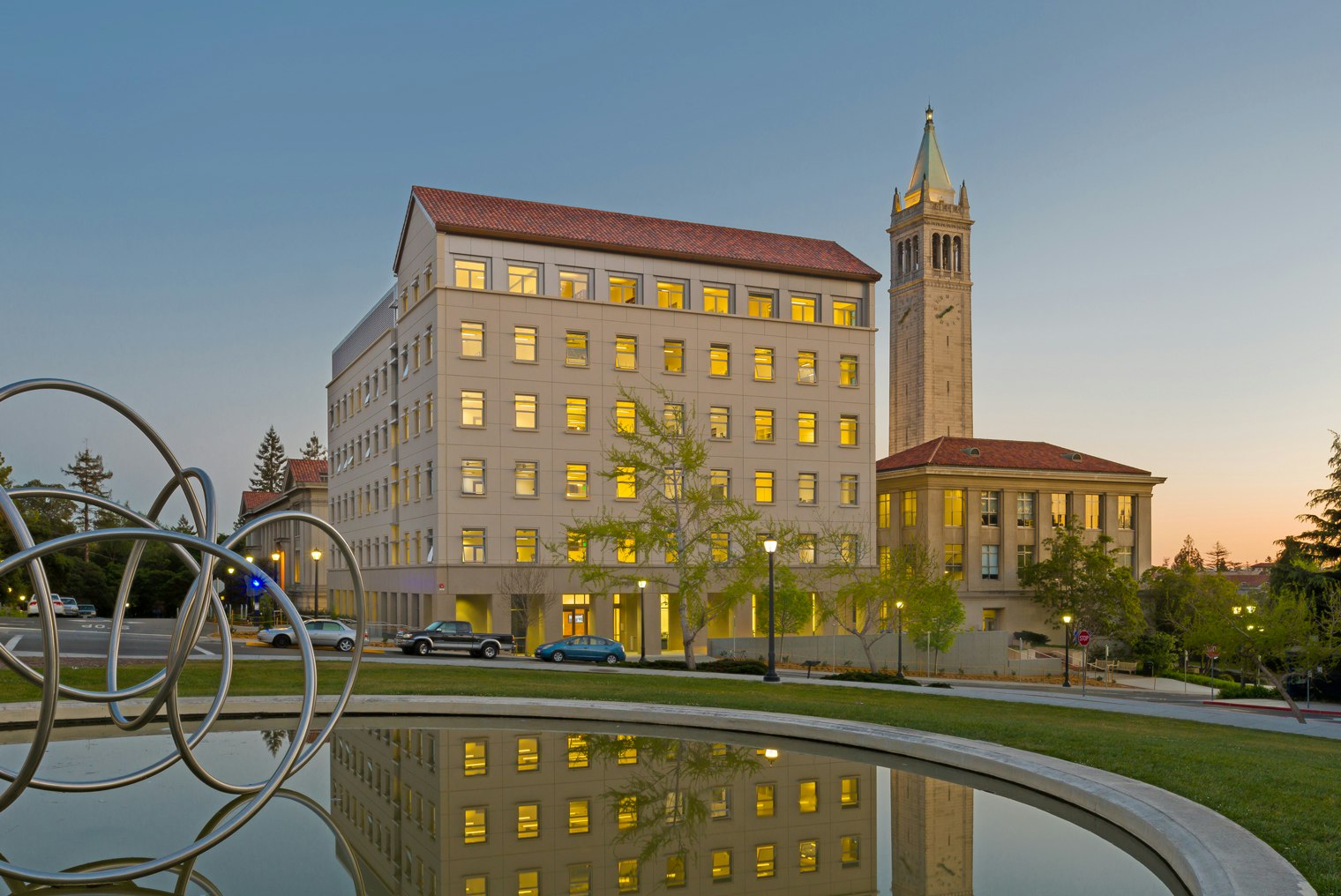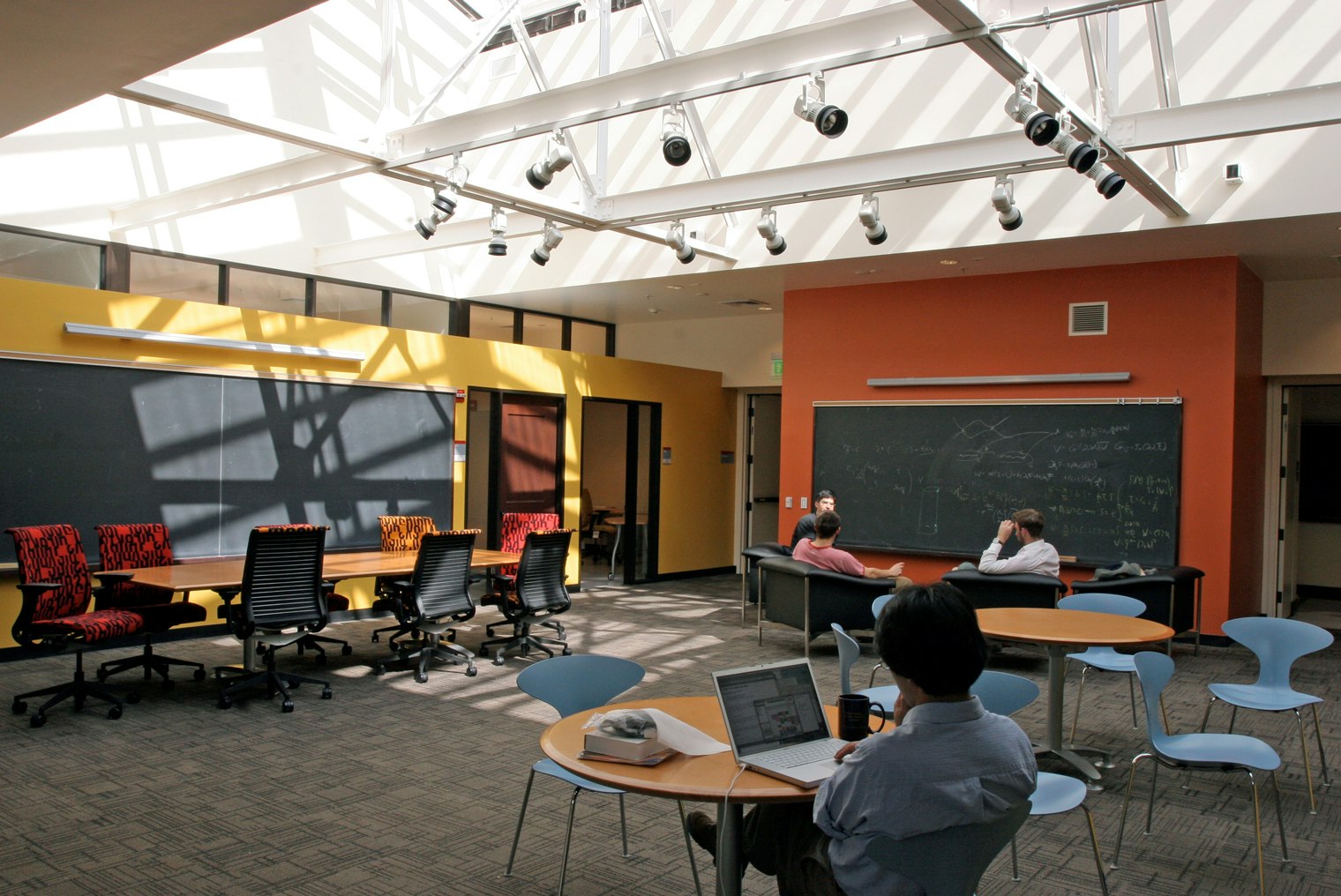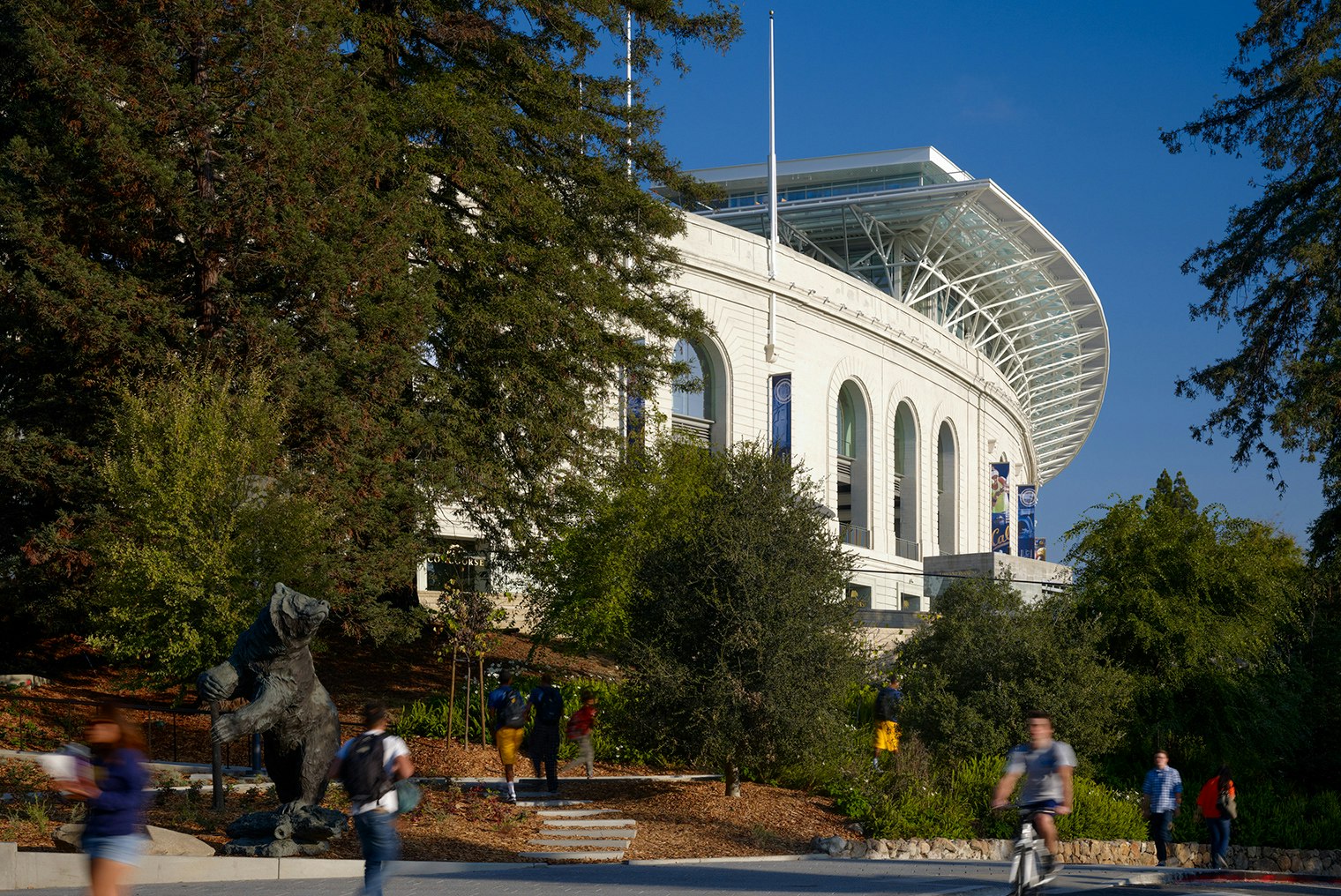CLIENTUniversity of California, Berkeley
SERVICESInteriors
LOCATIONBerkeley, CA
SIZE36,000 sq ft
STATUSCompleted 2013
STUDIOS helped the University win their bid to be the new home of the Simons Institute, and then transformed the aged Calvin Lab Building into “theory heaven”. The Institute brings together current and future leading researchers in theoretical computer science and related fields, such as technology, data science, and mathematics.

Working within the existing building was particularly challenging due to its circular shape and fixed core. Prior to renovation, the building housed primarily perimeter offices alongside open lab spaces. We re-appropriated the labs as major collaboration and break out areas, and celebrated existing building elements—such as the circular Unistrut armature and a neglected connecting stair—as well as incorporated new ones, including a skylight on the 3rd floor. Glass-fronted perimeter offices on the 3rd floor allow for views and daylight into the central library/study space.
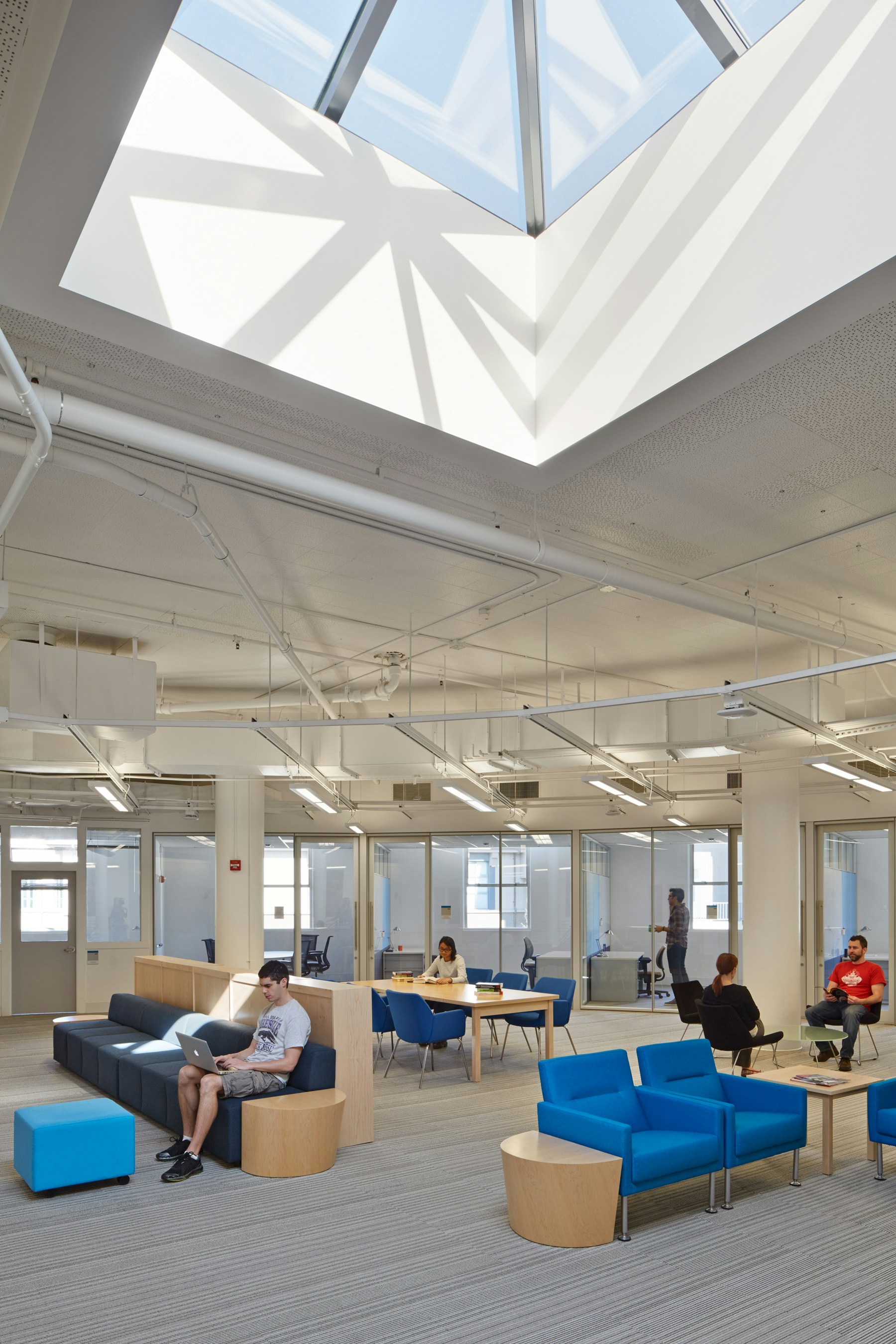


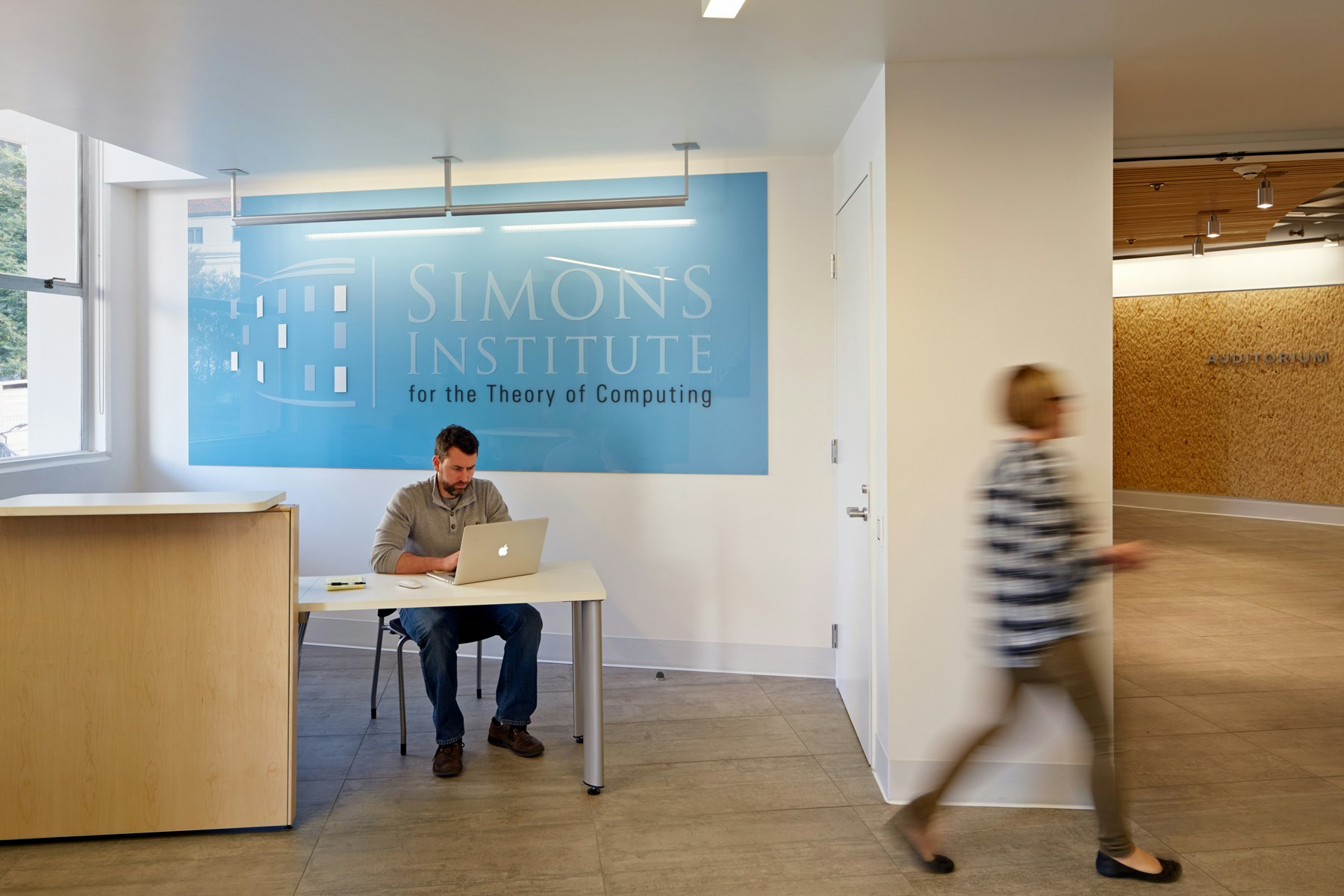
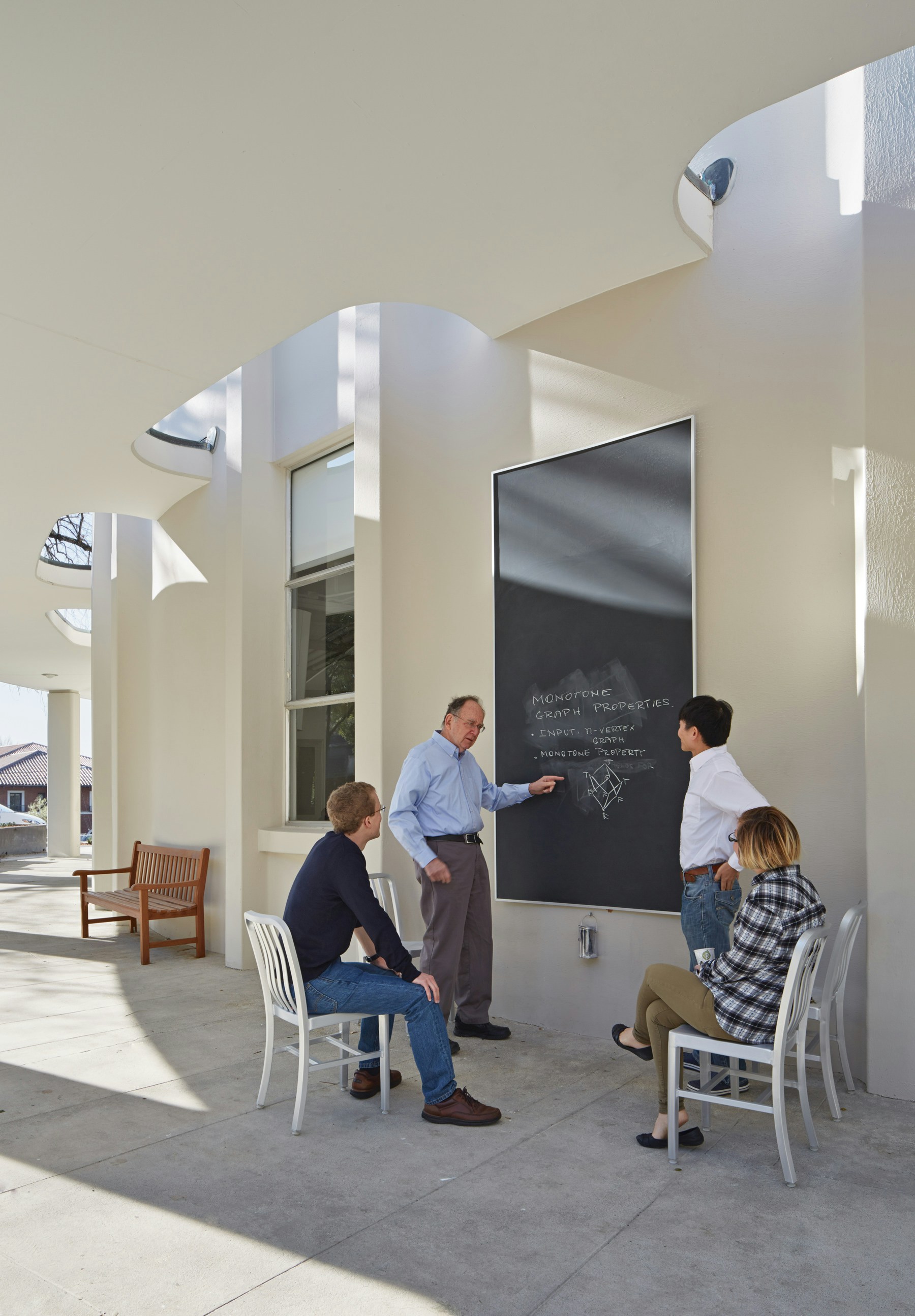
"The renovated building is the site of vibrant collaborative research in its large, bright interaction spaces. One of the visiting
scientists referred to the environment
as “theory heaven”."
Richard Karp, Director


PHOTOGRAPHYBruce Damonte


