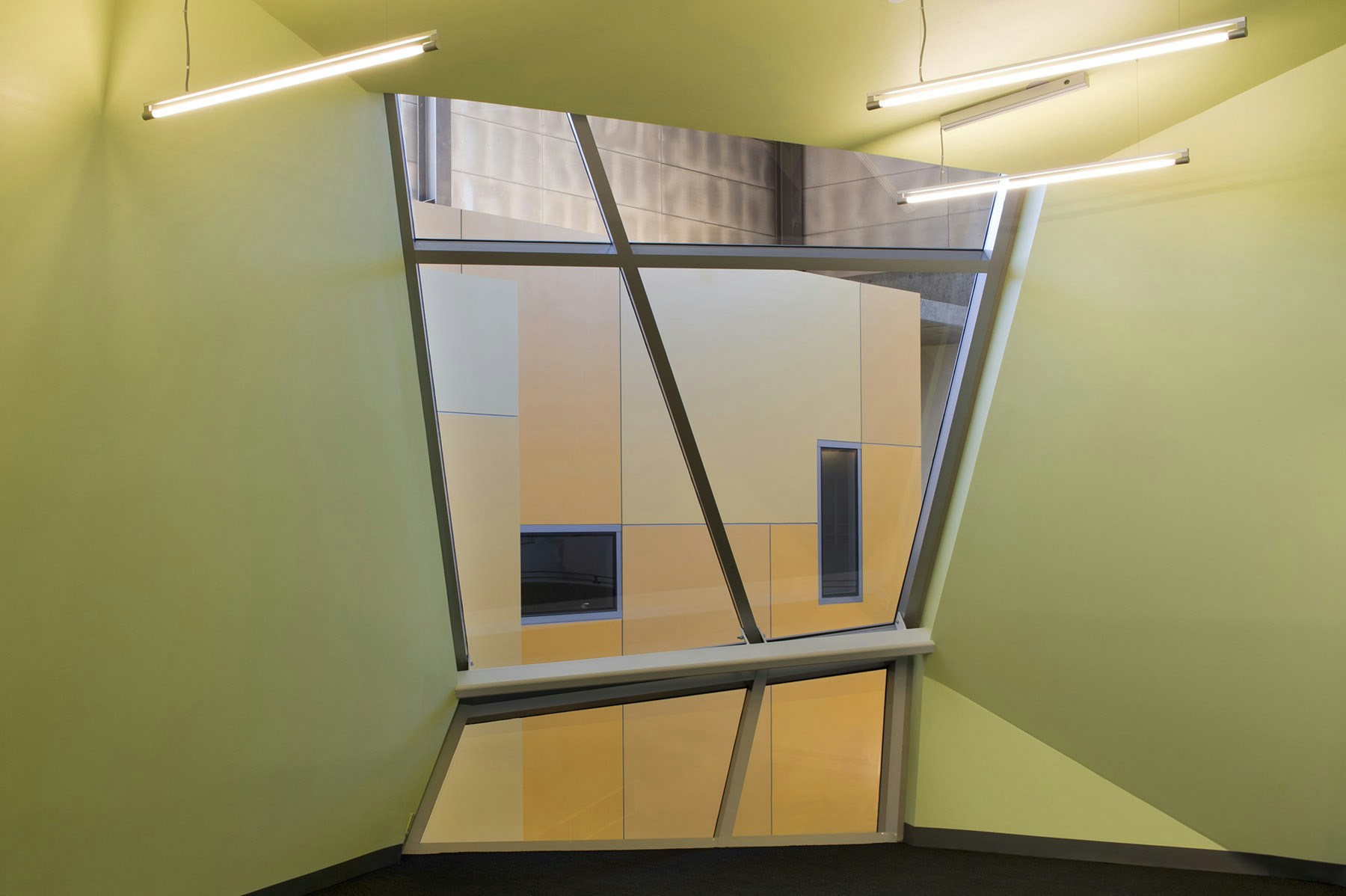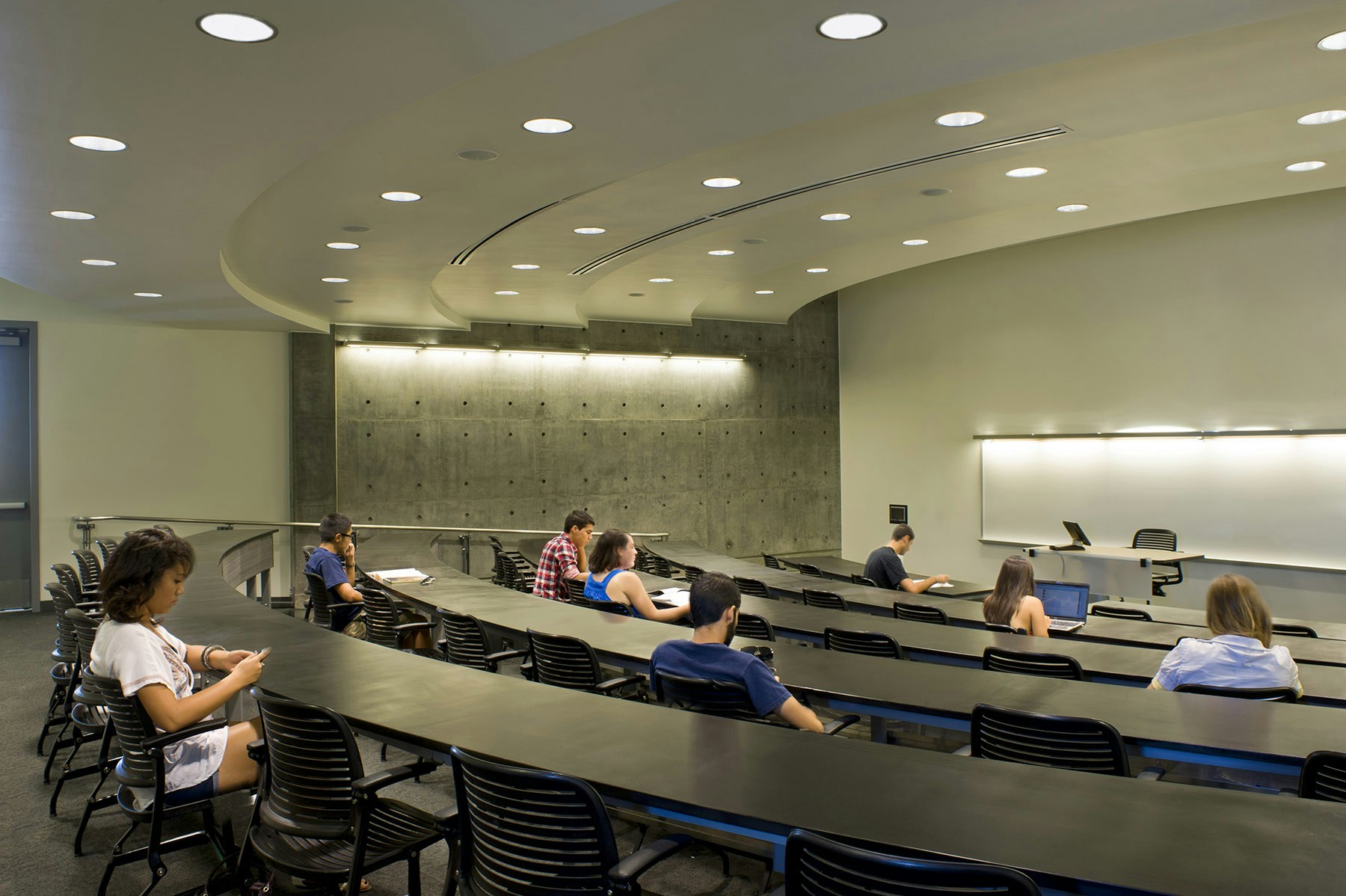CLIENTUniversity of California, Merced
SERVICESMaster Planning, New Construction, Interiors
LOCATIONMerced, CA
SIZE100,000 sq ft
STATUSCompleted 2011
CERTIFICATIONLEED Platinum NC®
The fourth academic building on the University of California’s newest campus in Merced provides flexible, interdisciplinary instruction, research, and office space for the School of Social Science, Humanities, and Arts in three major areas of concentration: Social, Behavioral and Cognitive Sciences, Business Management, and Art.

The building is sited along the main campus thoroughfare, Scholars’ Way, and adjacent to Le Grand Canal. We developed the design concept and chose a material palette to respond to the Central Valley’s strong agrarian and industrial forms—the concrete exterior, deep overhangs, arcades, and sunscreens continue the precedent set by neighboring structures. We used pre-formed metal siding that complements both the adjacent Central Plant and the local architectural vernacular, and added a whimsical exterior metal stair that evokes the region’s many grain elevators.




The building houses a highly diverse program including visual arts, the business school, and social sciences. Therefore, it was key to create flexible spaces that could be easily adapted to many uses.
We placed classrooms on the ground floor, as well as exhibit space and multi-purpose rooms with automated fold-up garage doors that open out to outdoor yards, taking advantage of the open space along the canal. A concrete stair vertically connects all three floors and concrete bridges span the second level of the atrium. We organized faculty offices and research space organized around a light-filled, double-height atrium with views of the canal and the nearby Sierra Mountains. Within the atrium, a two-story sculptural element “The Rock” provides additional meeting spaces with prime views out of the two-story picture window.
The UC Merced campus was named one of the Top Green Projects of 2012 by the AIA. We achieved LEED Platinum certification for the Social Sciences and Management Building through careful integration into the site, design strategies, and materials selection:
- The inherent thermal lag of the concrete exoskeleton reduces energy loads created by the daily 20 to 30 degree temperature fluctuations common in the San Joaquin Valley.
- Creative orientation of an internal Great Room featuring a free-standing, iconic meeting space known as “The Rock” enables daylight to penetrate 95% of internal spaces, an outcome that makes it a healthier and productive educational environment.
- Extensive daylighting, a low water efficient landscape, and energy efficient building systems that surpass California’s Title 24 efficiency standard have enabled the building to be a model of sustainability.
- The building performs very well on UC Merced’s internal whole building energy performance tests.
- The building performs 35% more efficiently (ie, 65% of benchmark) than similar benchmarked academic buildings with regards to natural gas, electricity and heating demand. As result of this successful experience, UC Merced requires future design teams to achieve 50% of benchmark for new buildings on campus.

“The building has been embraced by the campus community in ways well beyond
my expectations.”
Thomas E. Lollini, FAIA, Former Associate Vice Chancellor and Campus Architect
Awards and Press
- AIA Sierra Valley, Merit Award — 2013
- AIA Top 10 Green Projects (UC Merced Campus) — 2012
PHOTOGRAPHYSharon Risedorph





