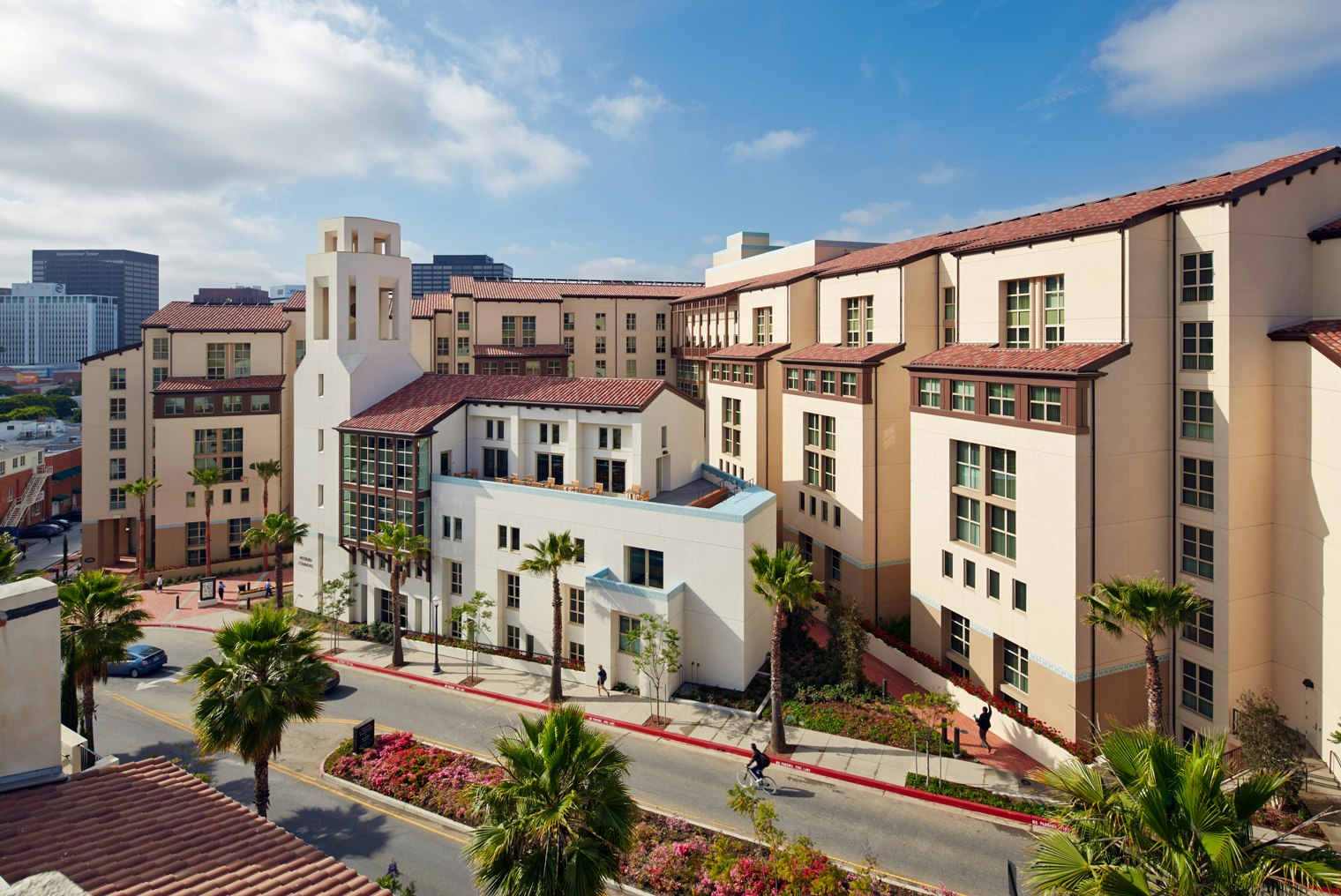CLIENTUniversity of California, Santa Barbara
SERVICESBuilding Renovation, Interiors
LOCATIONSanta Barbara, CA
SIZE25,000 sq ft
STATUSCompleted 2004
STUDIOS designed the renovation and expansion of the 1960s De La Guerra Dining Commons to meet a growing demand for a variety of dining styles, allow the campus to remain competitive with outside food sources, and provide higher quality products and services. The new Commons provides a full spectrum of dining environments—from solitary to intimate to communal—and takes advantage of the location’s year-round temperate climate with outdoor seating available both under a canopy and in full sun.
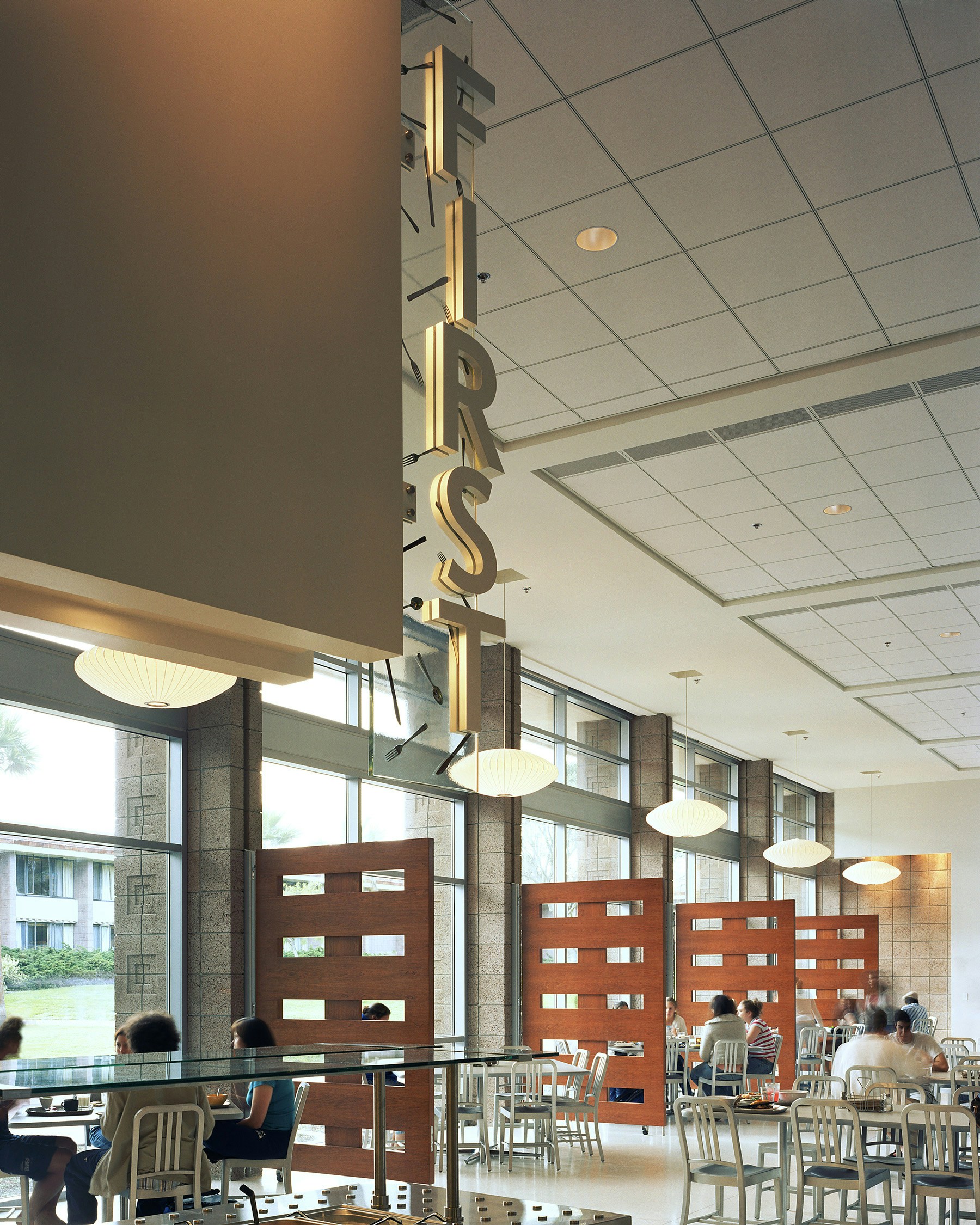


The new entrance structure serves as an orientation marker, linking two sides of the building that had been separated previously. At night, the glassy volume shines like a beacon, making wayfinding easy and creating a new community center for this precinct of student resident halls.

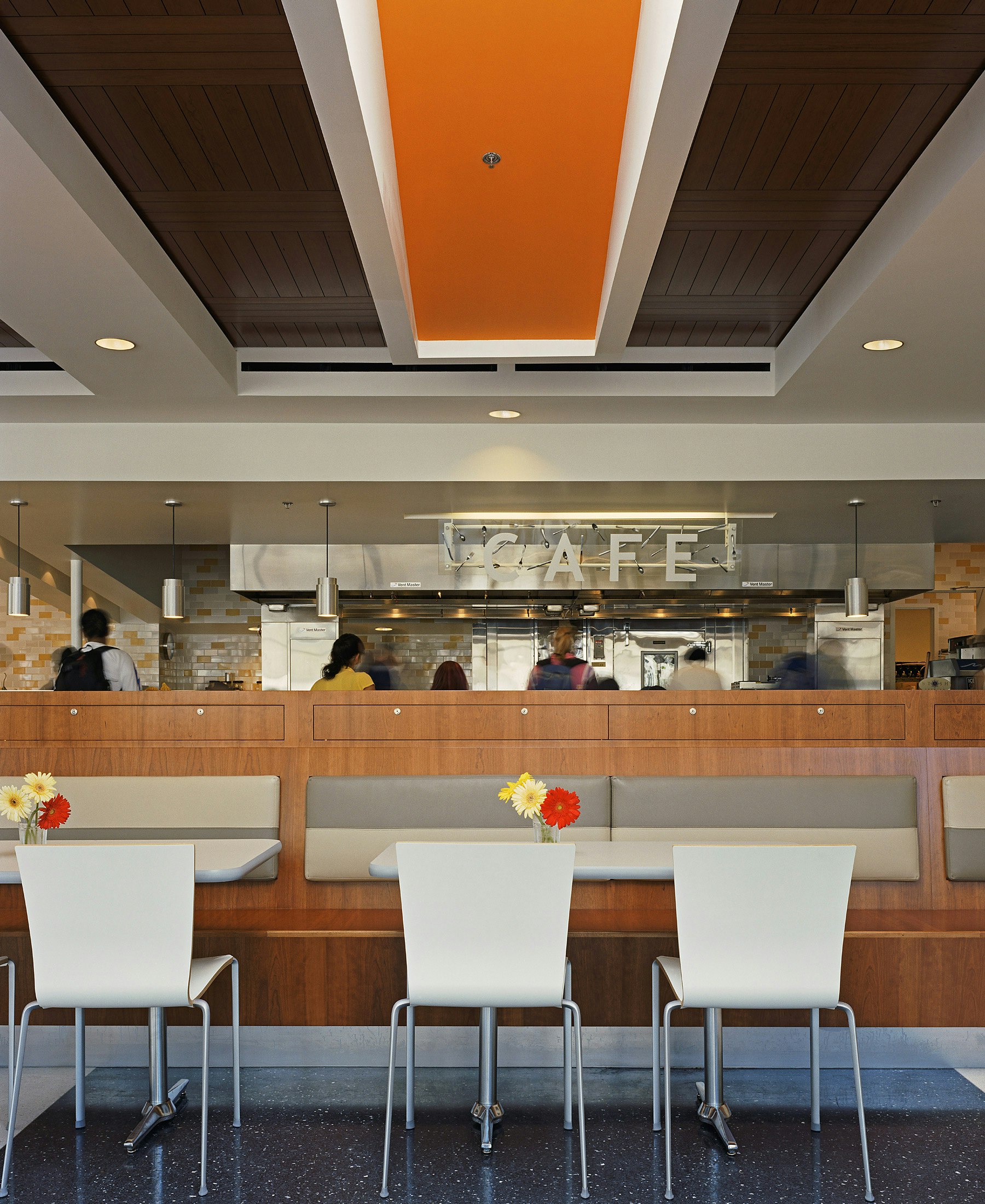
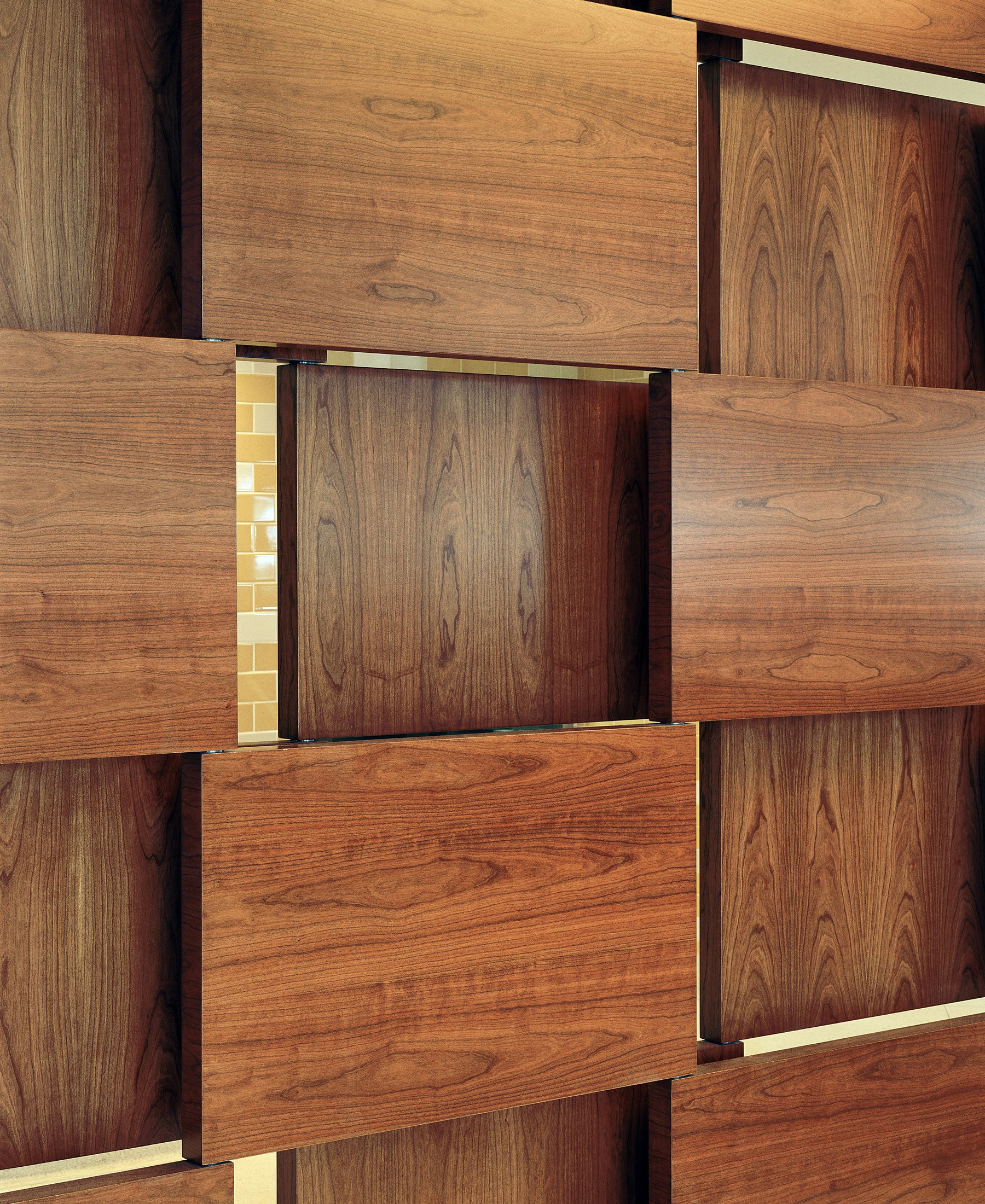

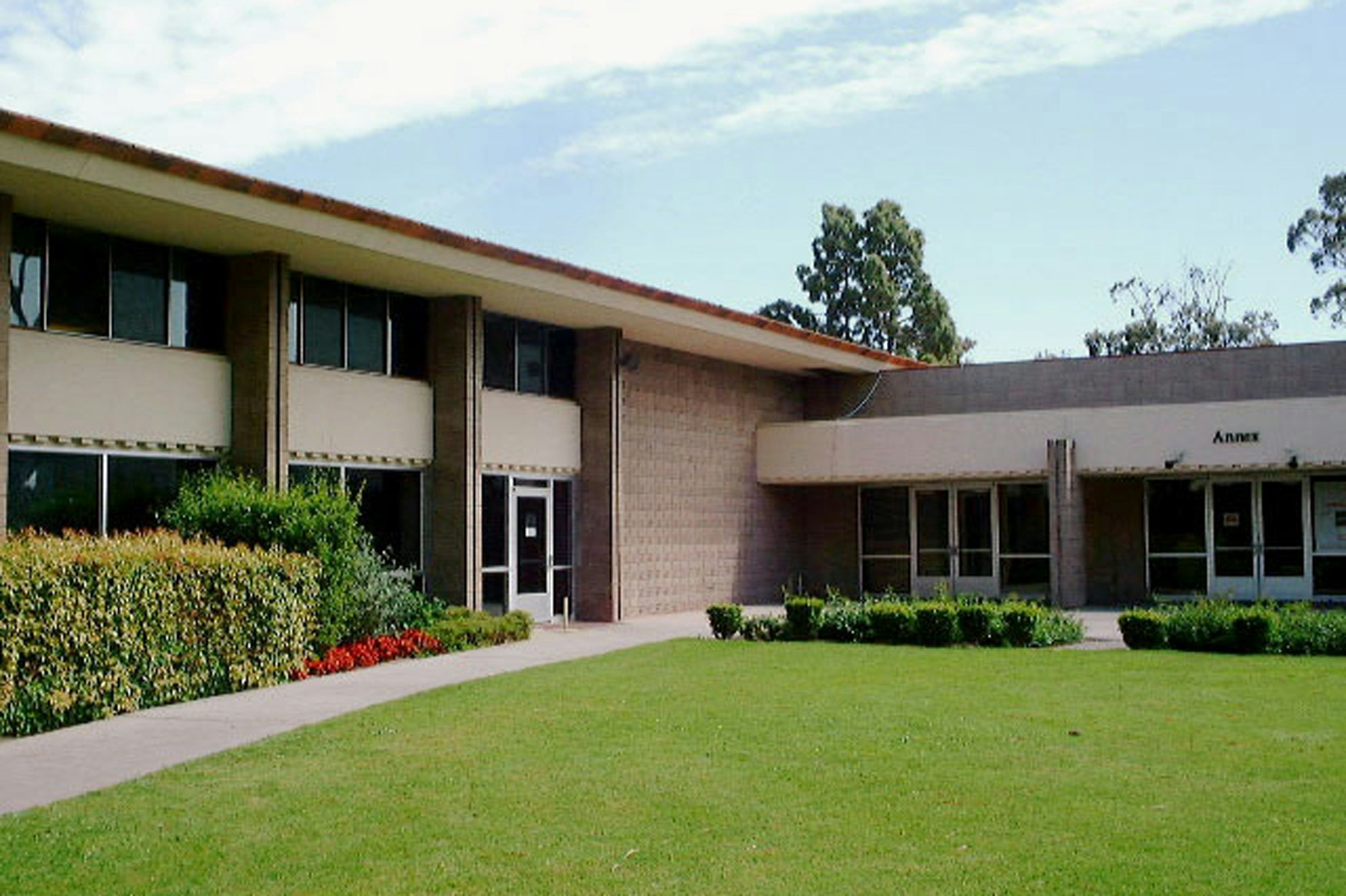

"Student residents have responded very positively to the design and literally flock to the building."
Wilfred E. Brown, Executive Director, Housing and Residential Services
Awards and Press
- Grade A Dining — Contract 2005
- SCUP / AIA, CAE, Honor Award for Excellence in Architecture for Renovation or Adaptive Reuse — 2007
PHOTOGRAPHYTom Bonner








