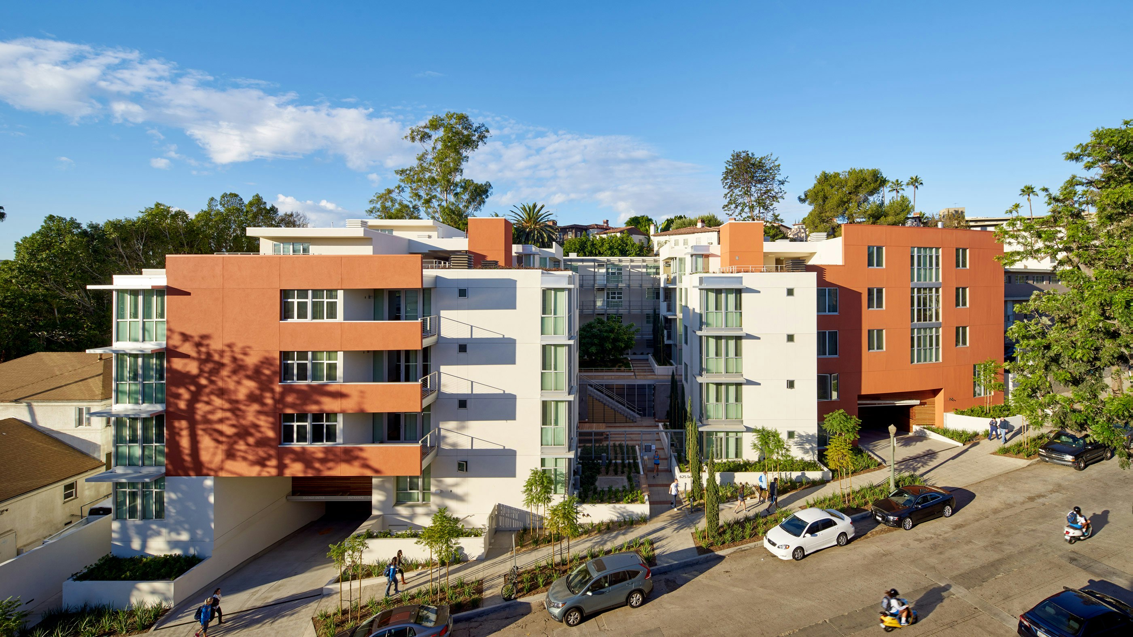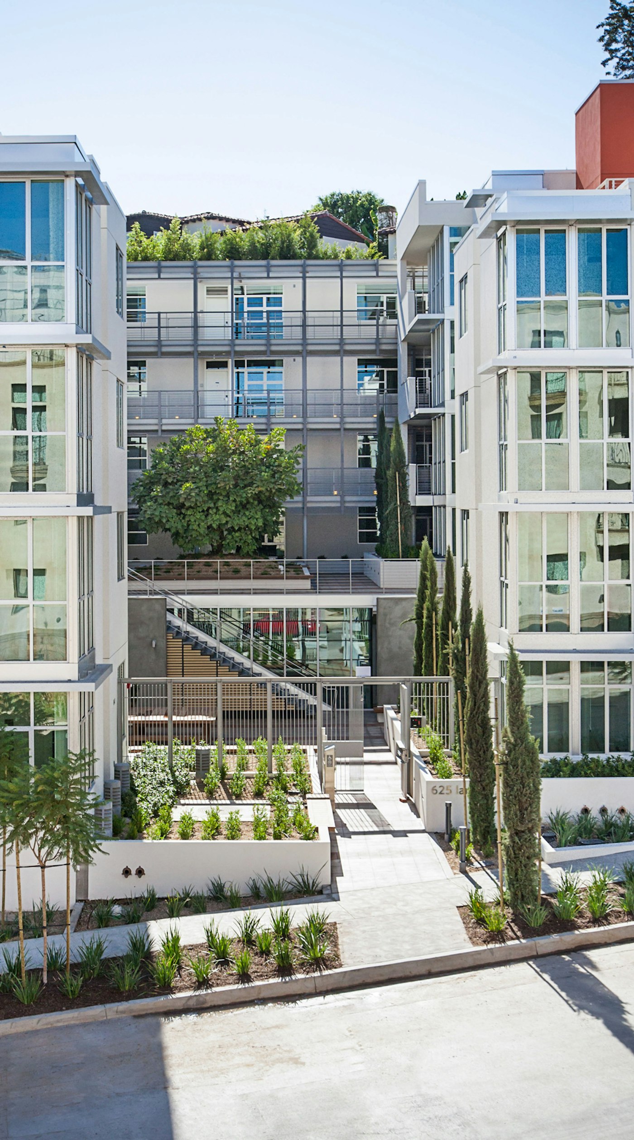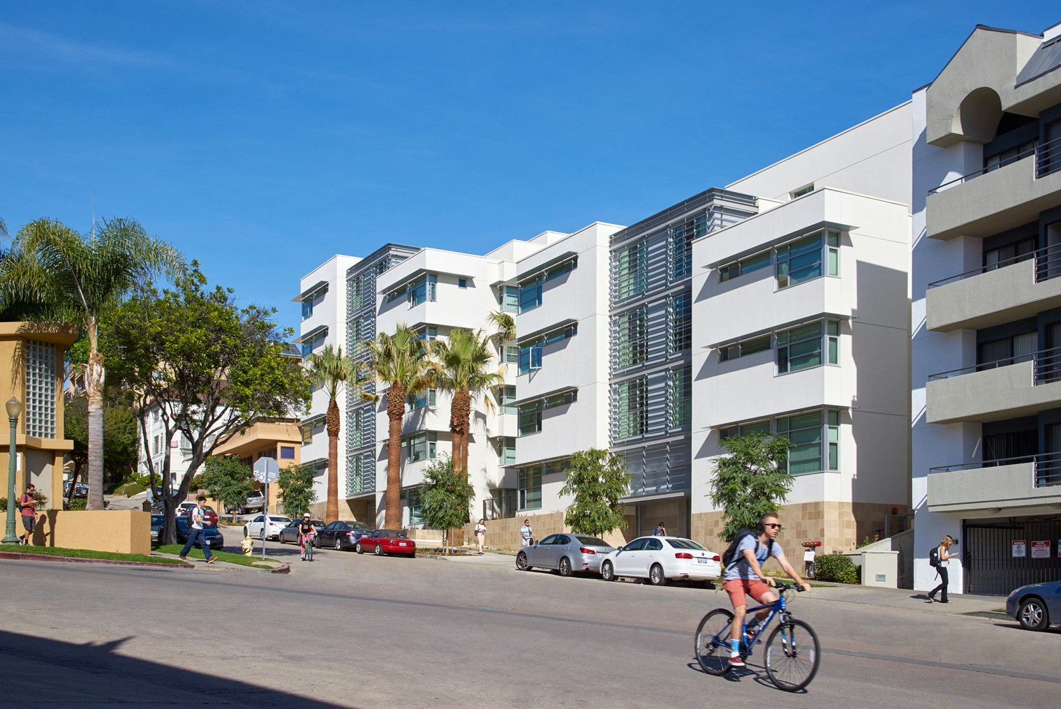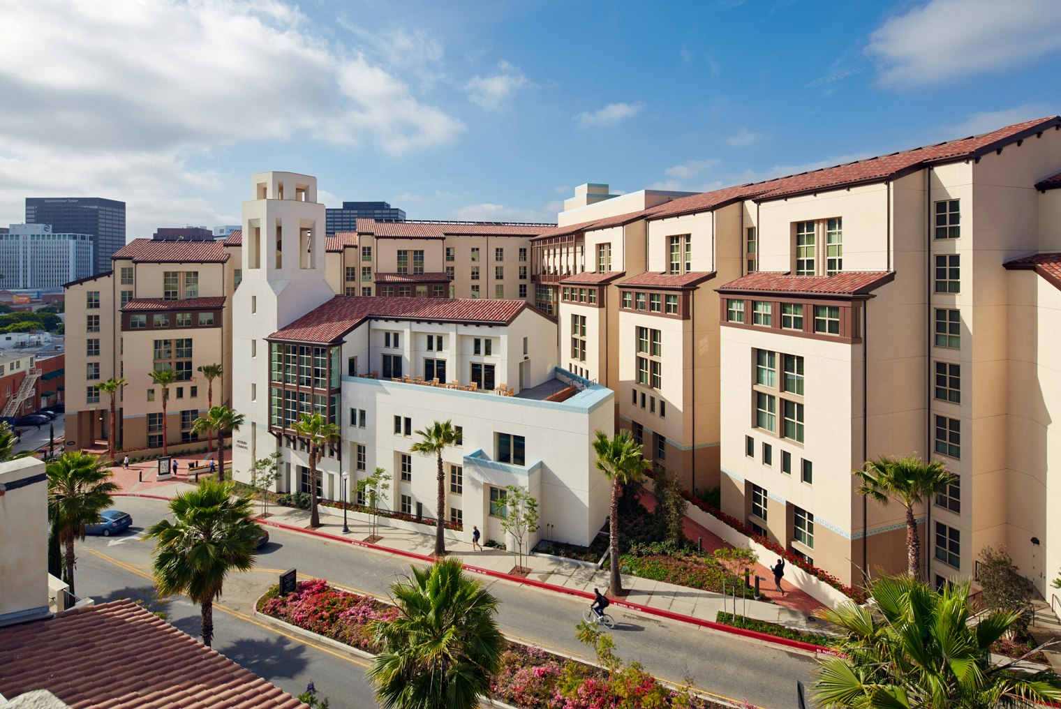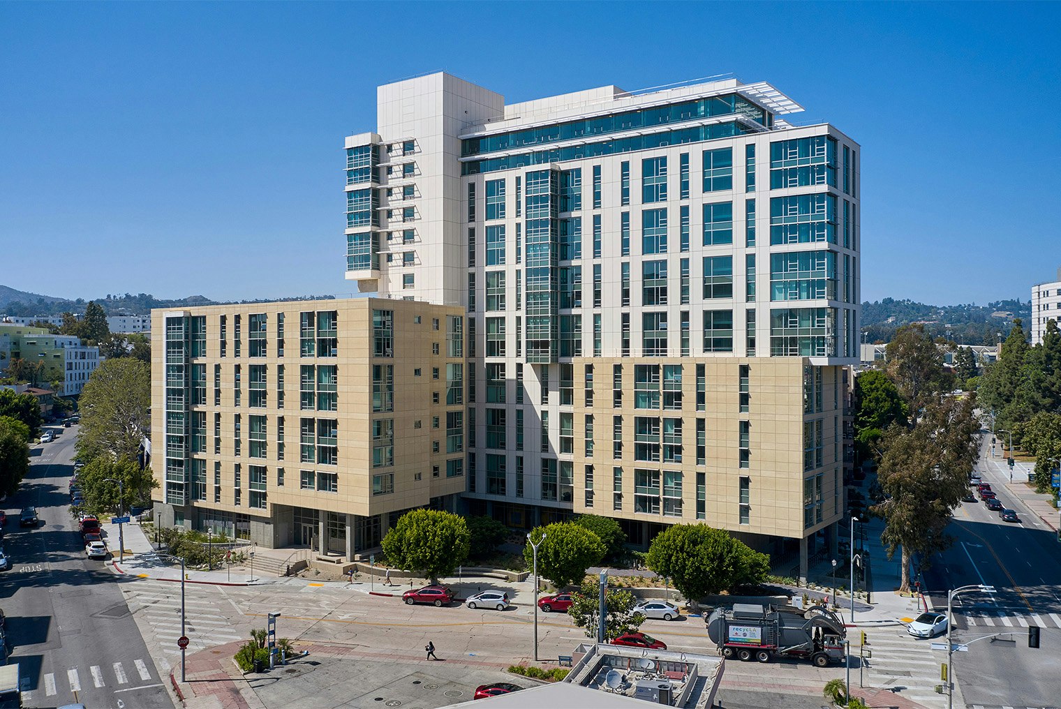CLIENTUniversity of California, Los Angeles
SERVICESMaster Planning, New Construction, Interiors
LOCATIONLos Angeles, CA
SIZE61,522 sq ft + 36,322 sq ft parking below grade
STATUSCompleted 2014
CERTIFICATIONLEED Silver NC®
EXECUTIVE & DESIGN ARCHITECTSTUDIOS Architecture
CONSULTING ARCHITECTDaniel Solomon Design Partners
Landfair Apartments pays homage to the classic Los Angeles courtyard-housing concept, offering an open and welcoming presence from the street as well as lively communal student spaces within. The building is carefully scaled to fit into its north Westwood Village neighborhood, which is composed of fraternities on one side and private residences on the other.
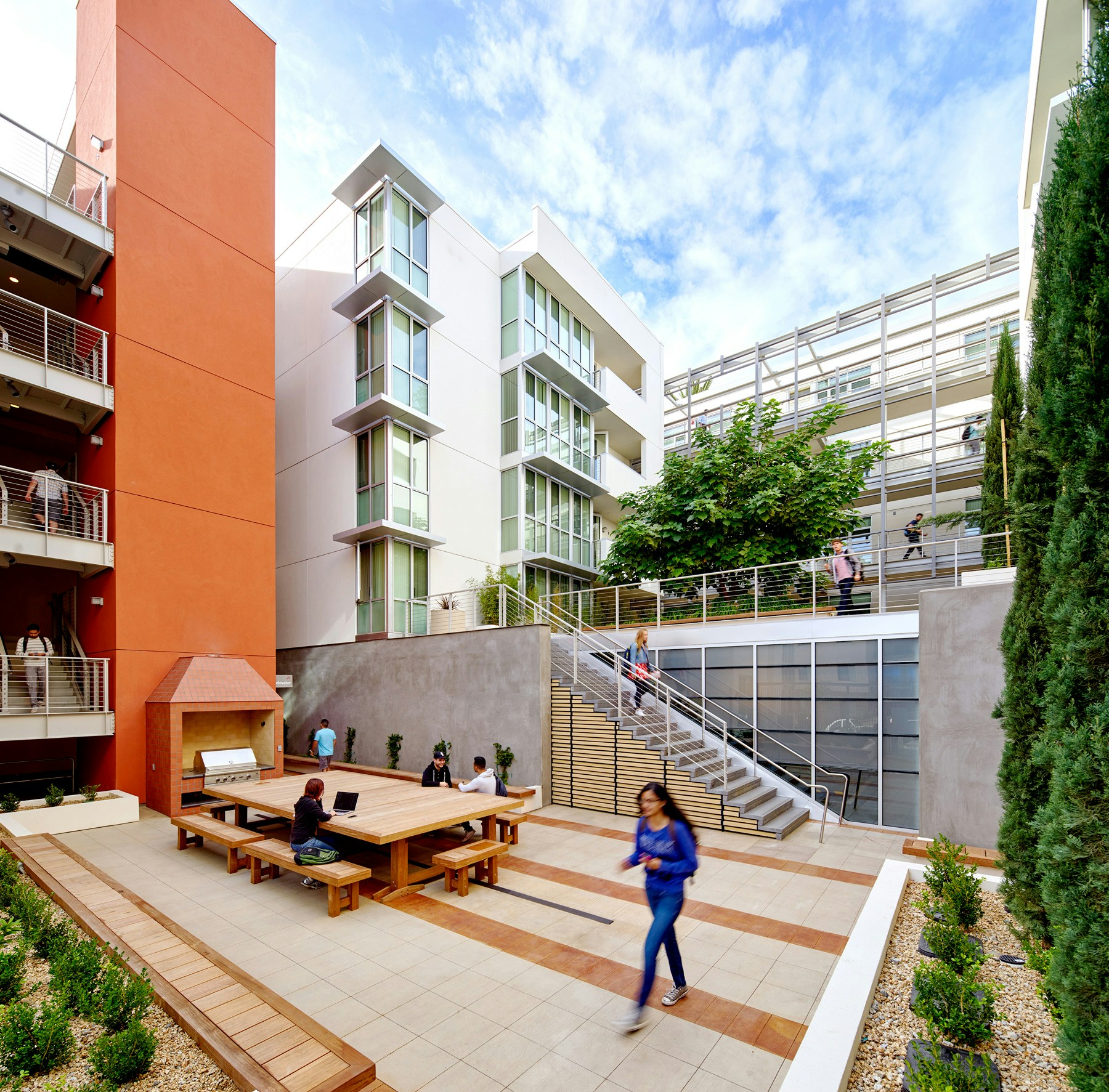
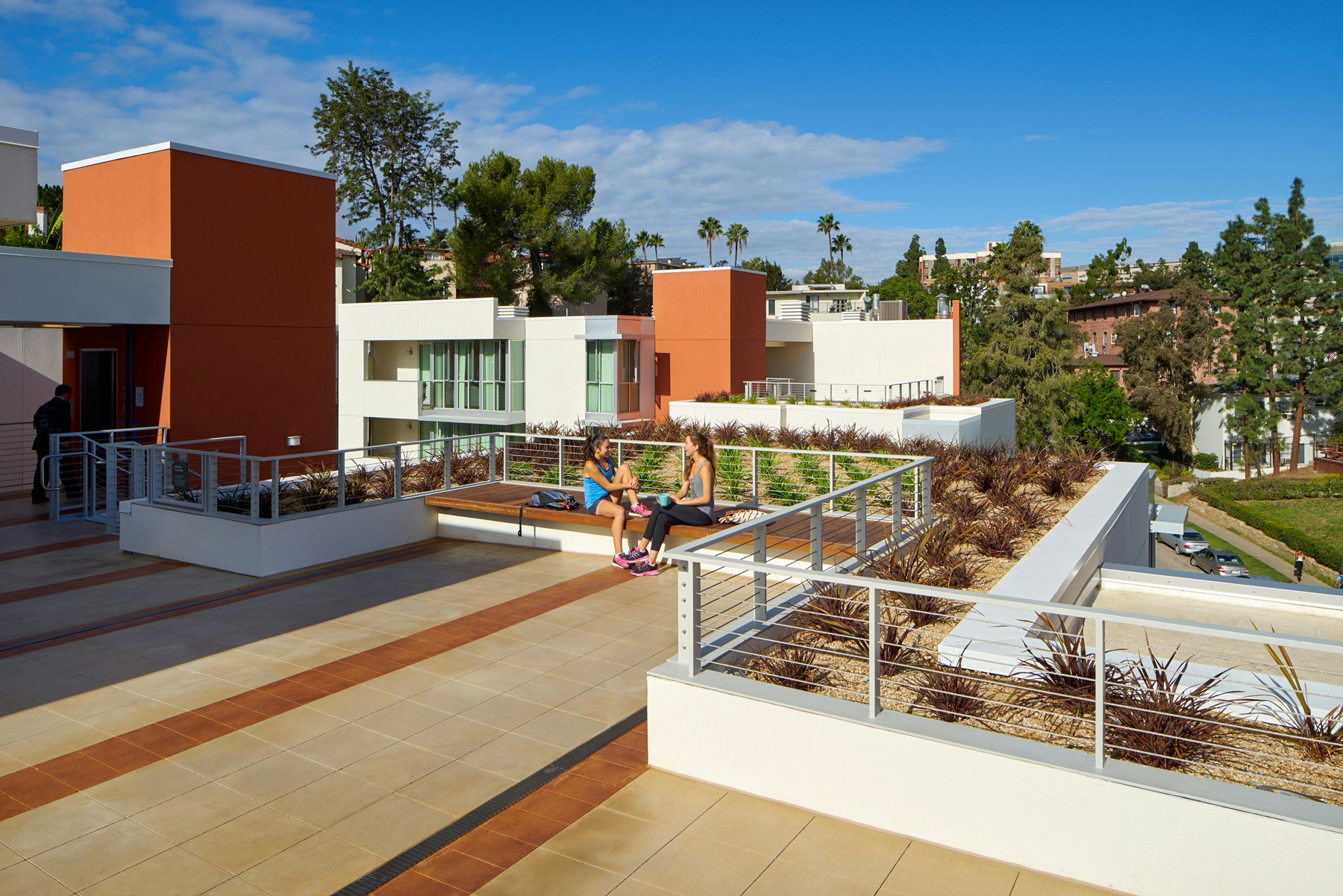
We brought a variety of community spaces into the two-level courtyard, including a barbecue area with a large family-style wooden table, casual seating areas, and a central stair. Exterior walkways and stairs promote a sense of activity and energy, and create opportunities for students to bump into one another. Unit patios primarily face into the courtyard, while fourth floor roof terraces look out over Westwood and the UCLA campus.
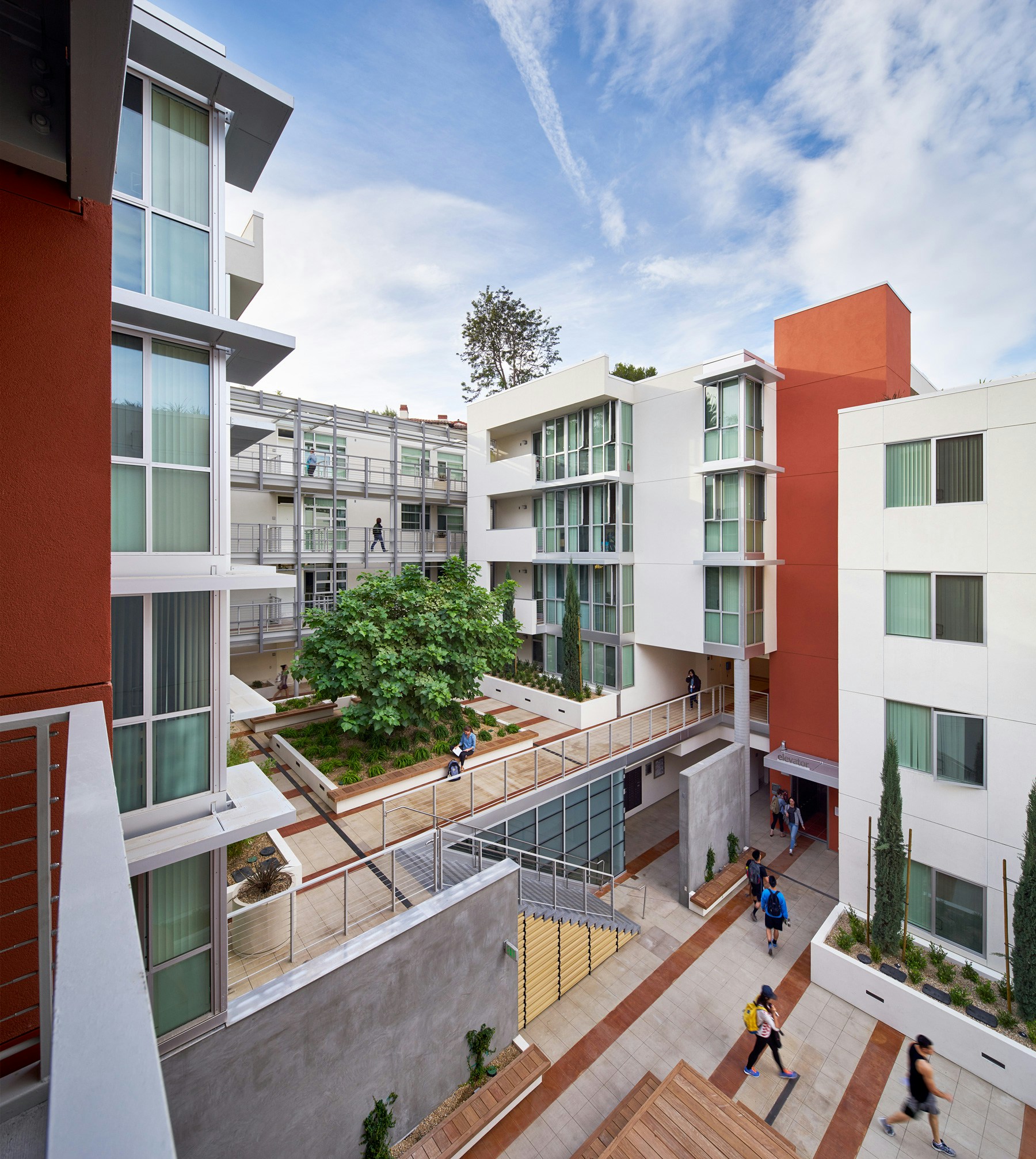
“The project is extraordinarily successful at capturing the spirit of Los Angeles today: it is an architectural expression of life in an evolvingly dense city, that manages to be humanely-scaled and open to enjoyment of the wonderful climate.”
Jeffrey Averill, former Campus Architect
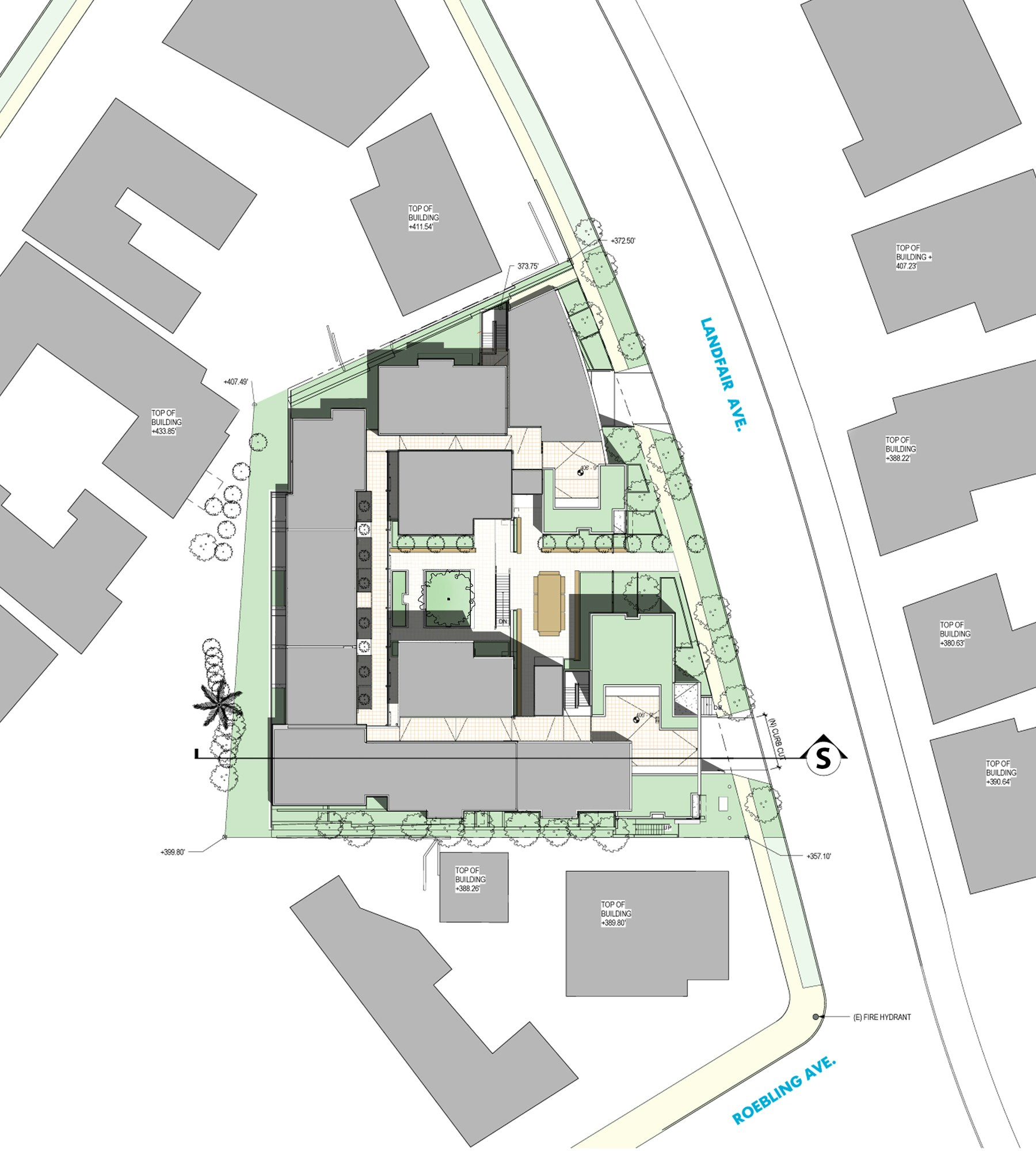

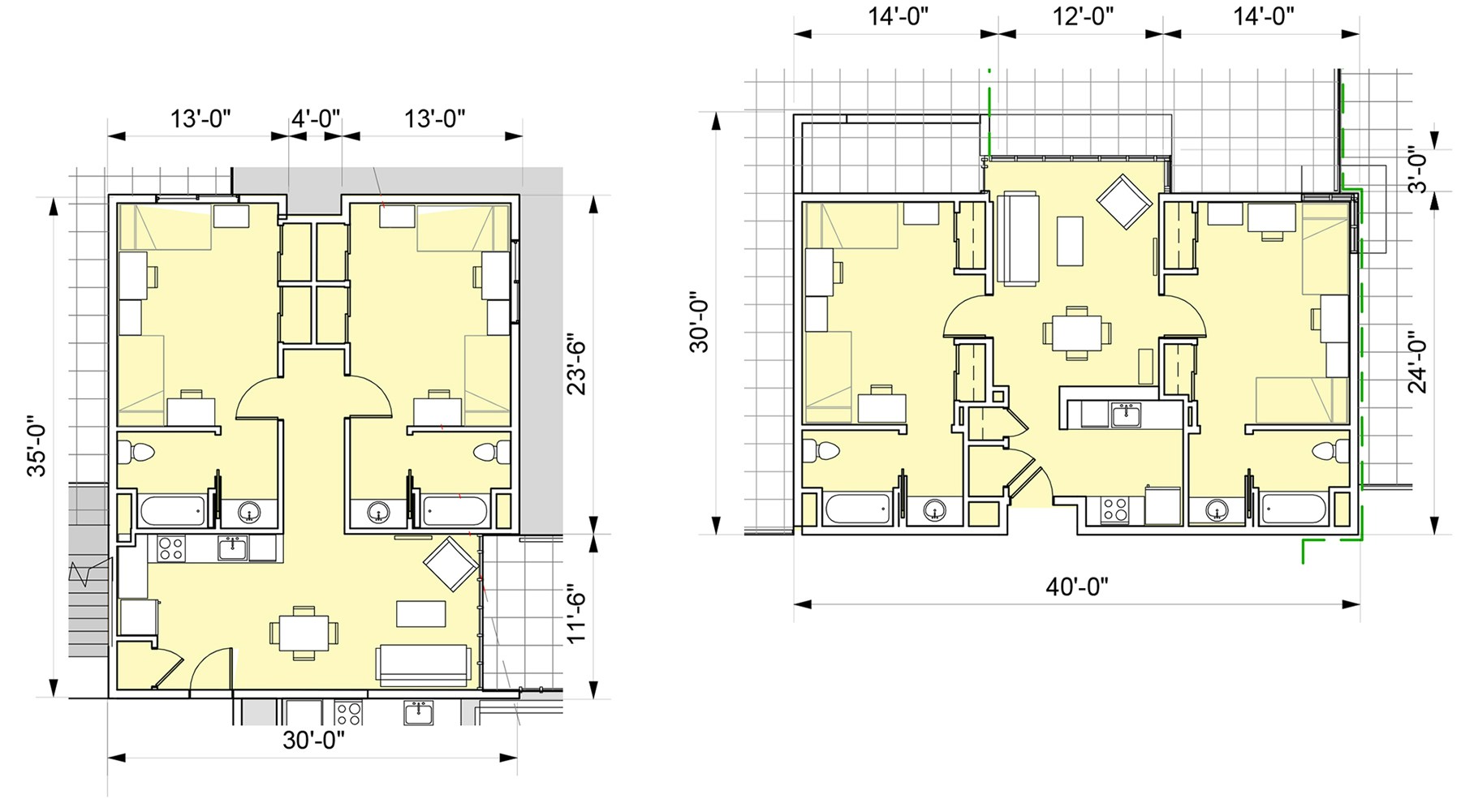
The development includes 184 beds in varying configurations for occupancy by undergraduate students, as well as below-grade parking.
UNIT TYPES
Studio / 565 sq ft (2 units)
1 bd, 1 ba / 600 sq ft (9 units)
2 bd, 2 ba / 885 sq ft (41 units)
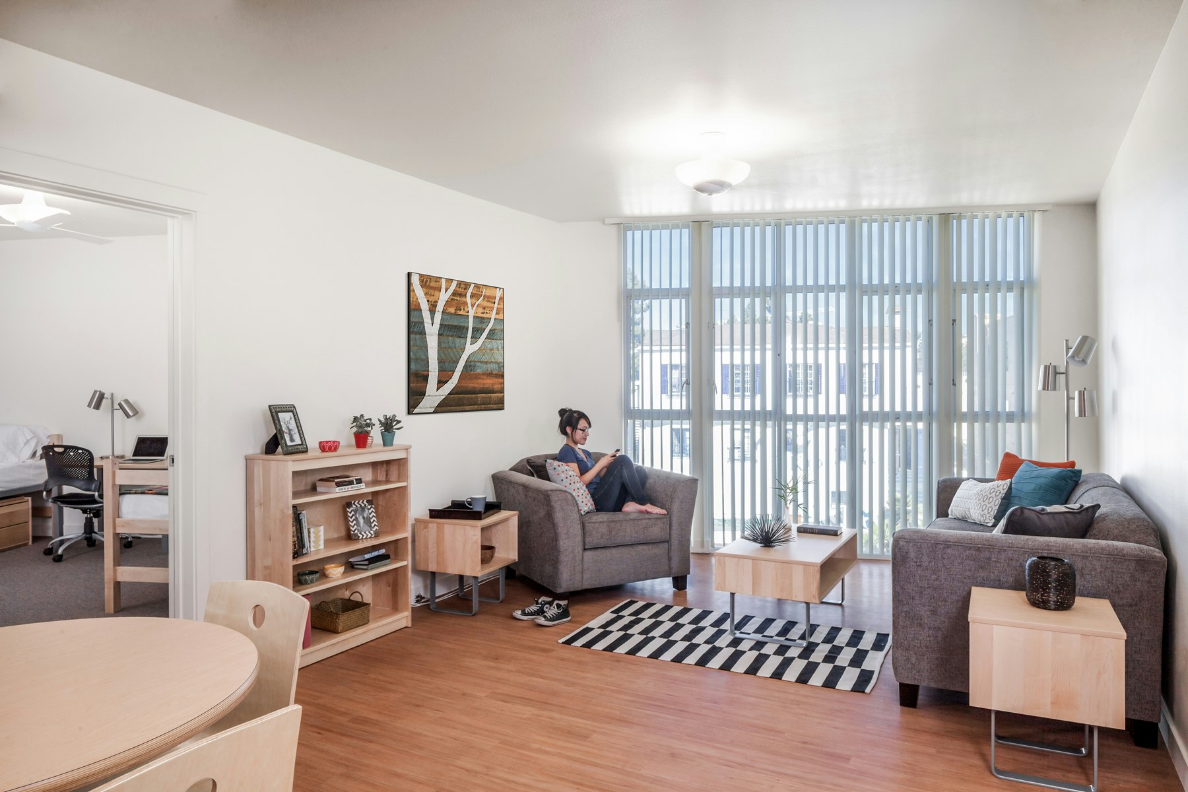
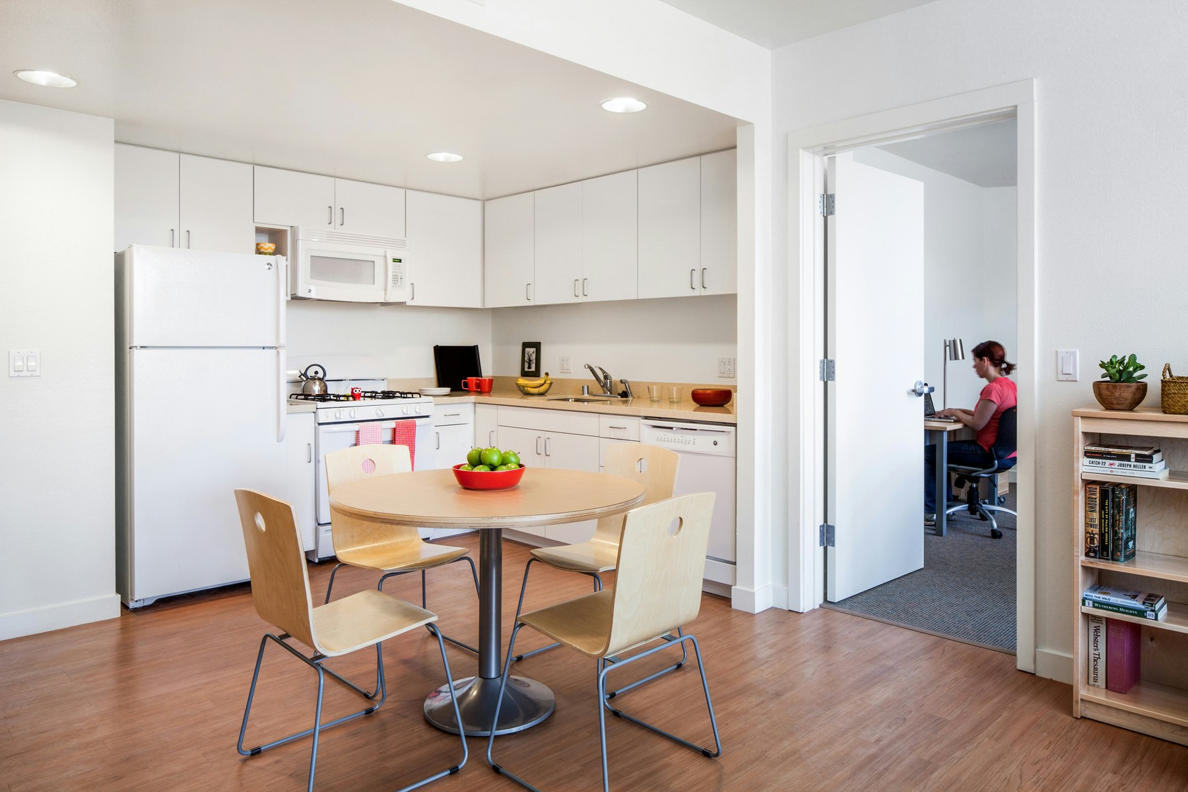
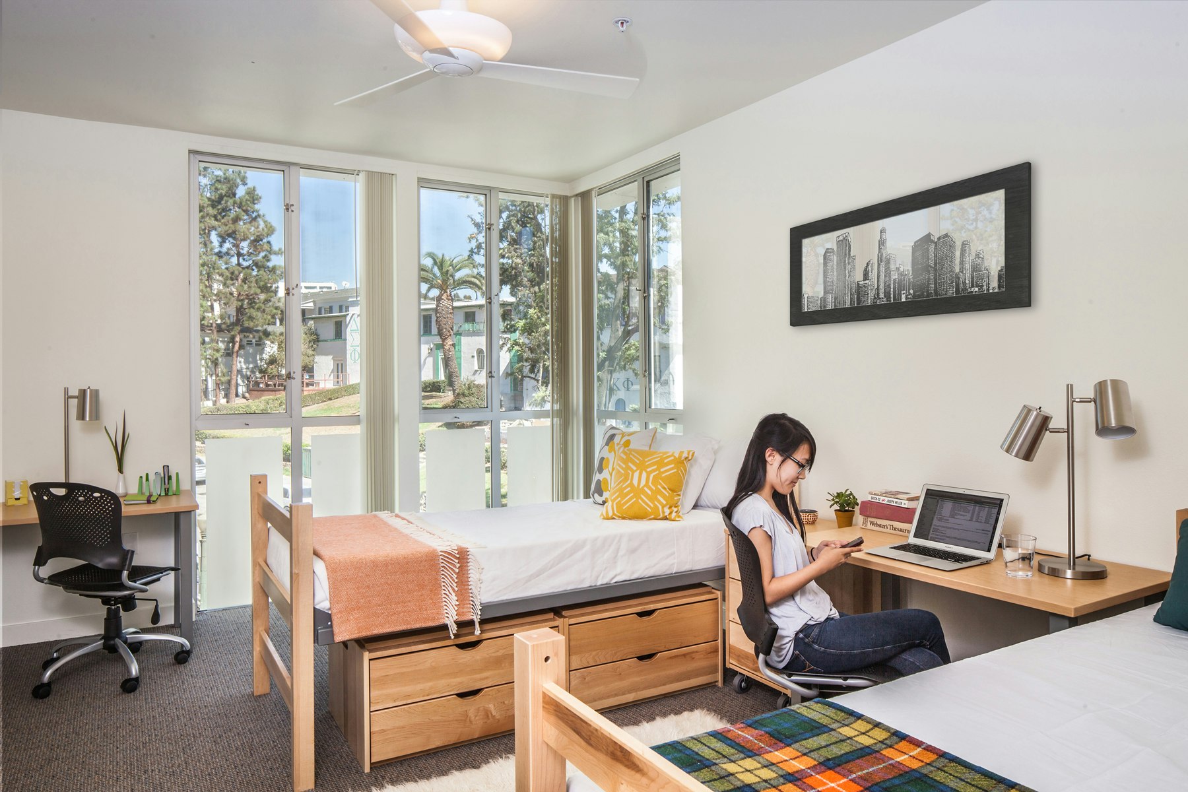
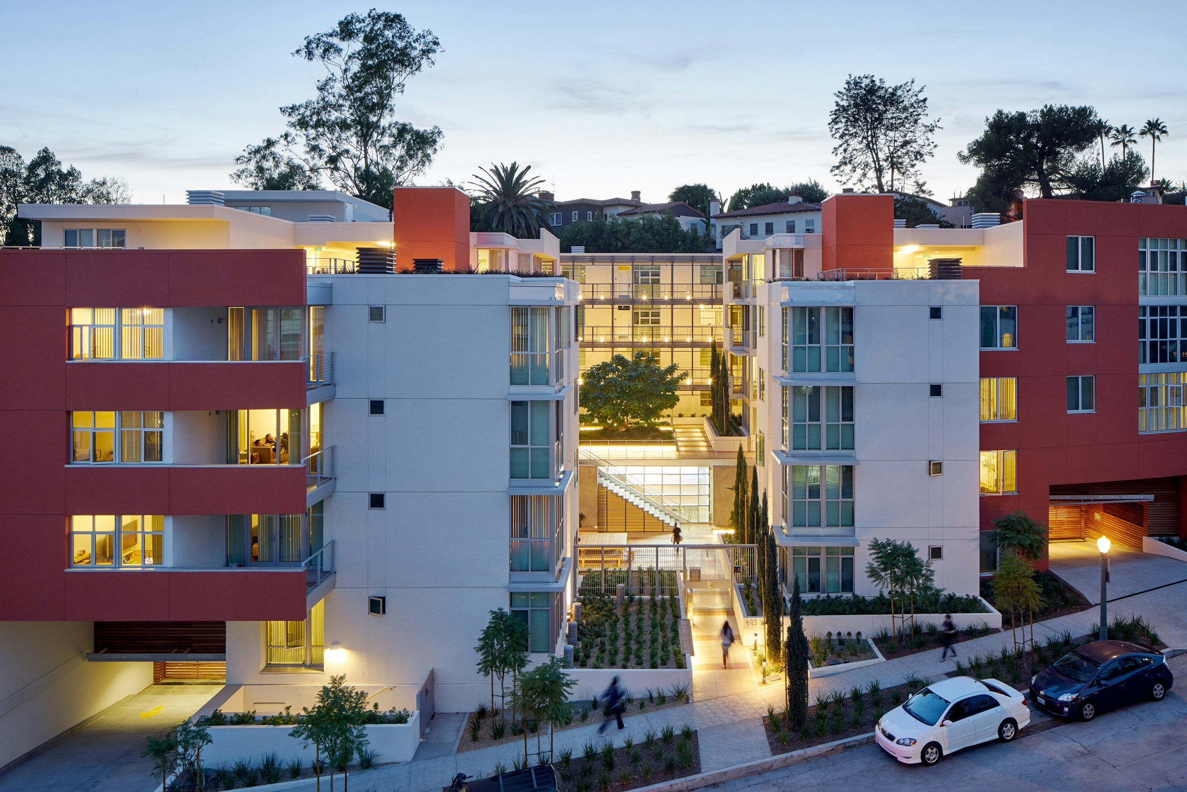
Awards and Press
- Westside Urban Forum Award — 2015
PHOTOGRAPHYTim Griffth (Exteriors), Art Gray (Interiors)
