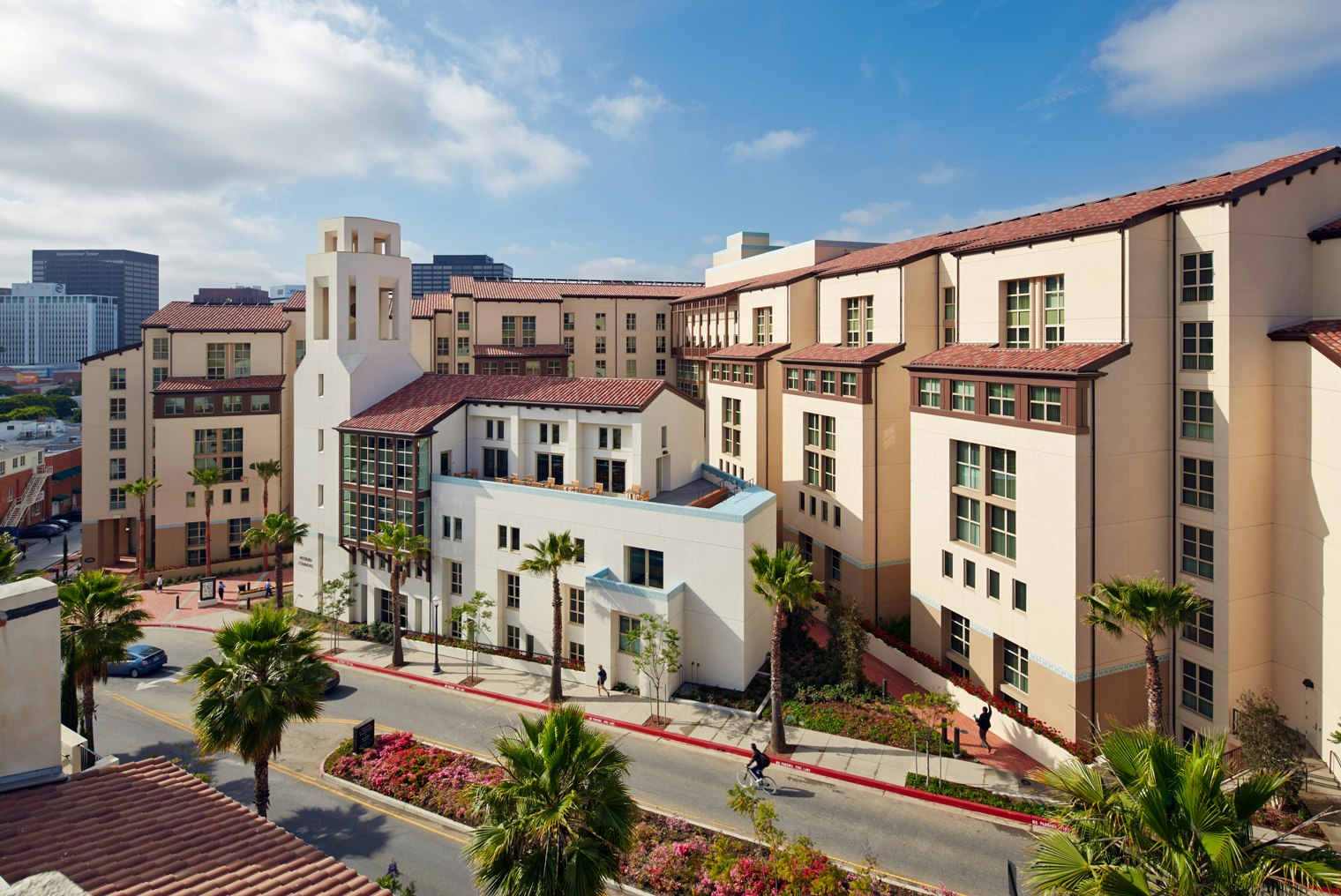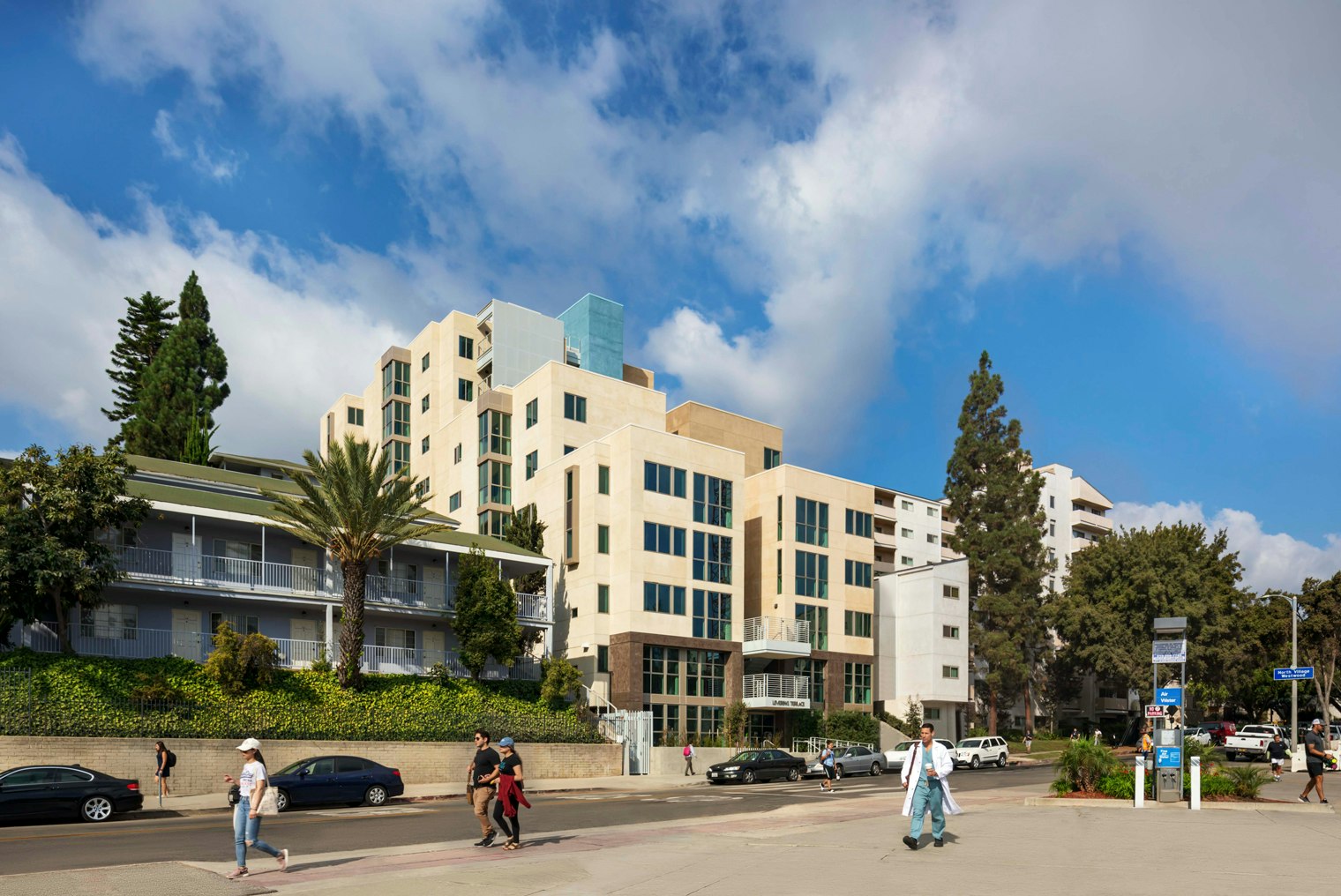CLIENTUCLA
SERVICESMaster Planning, New Construction, Interiors
LOCATIONLos Angeles, CA
SIZE300,000 sq ft / 1,167 beds
STATUSCompleted 2022
CERTIFICATIONLEED Gold BD+C: NC®
This new 17-story, 1,167-bed building is a major step toward meeting UCLA’s goal of providing students with four years of housing. Gayley Heights relates to the existing scale and context of the neighborhood while meeting the need for greater density and more housing. Situated at the confluence of three major thoroughfares in Westwood Village, the building forms a prominent gateway to the UCLA campus.

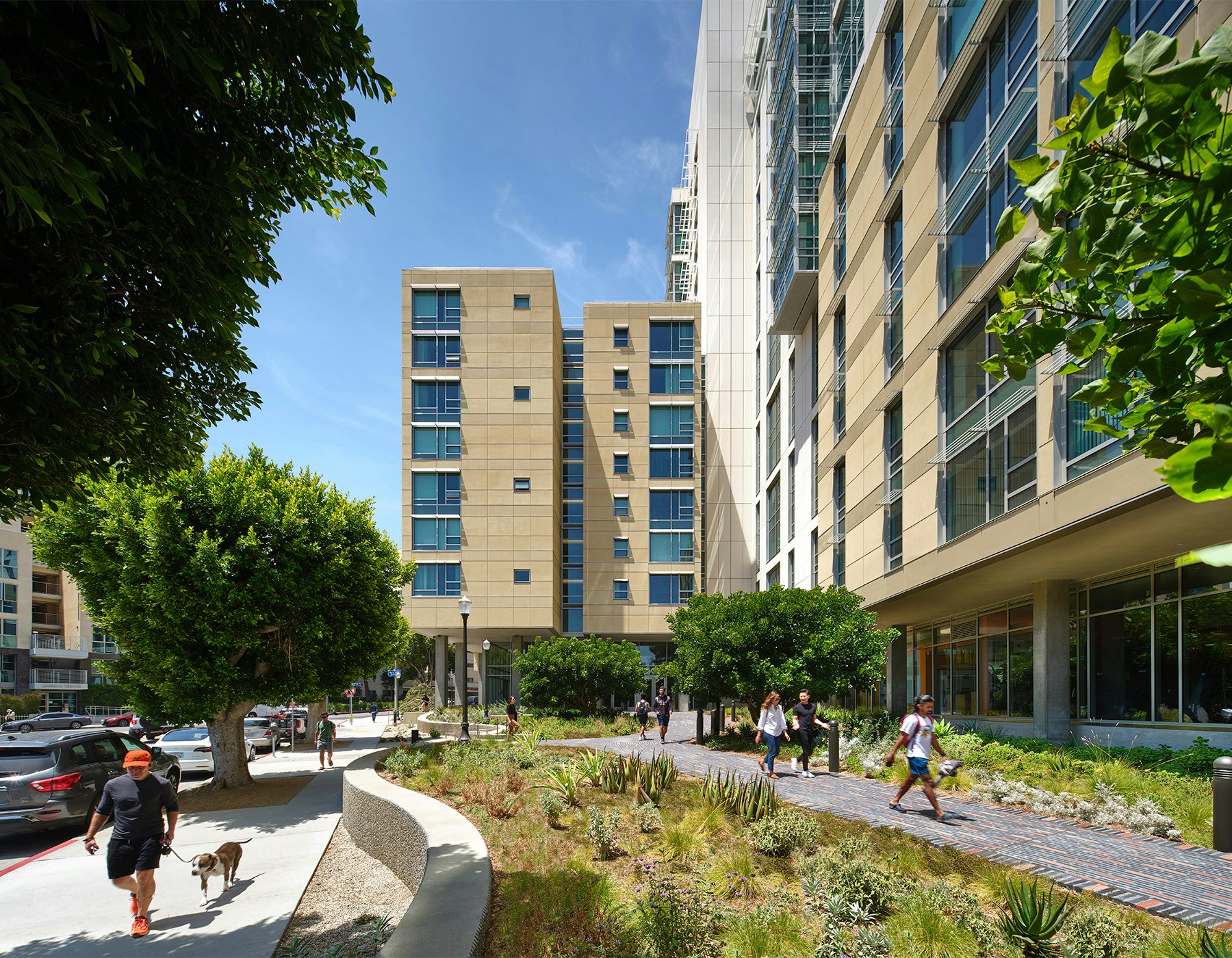
The building steps back from the street to create an open green space, welcoming neighbors to take a stroll or take a break. Tucked at the back of the site, a private garden offers students a place to gather and relax.
Ground floor common areas face out to the plaza, bringing life and activity to the streetscape and connecting back to the neighborhood.

Thoughtfully placed between the front and back gardens, the large, light-filled student commons offers a variety of places to study and socialize, including a TV lounge, meeting rooms, and a quiet study area, as well as fitness, laundry, and other support spaces.
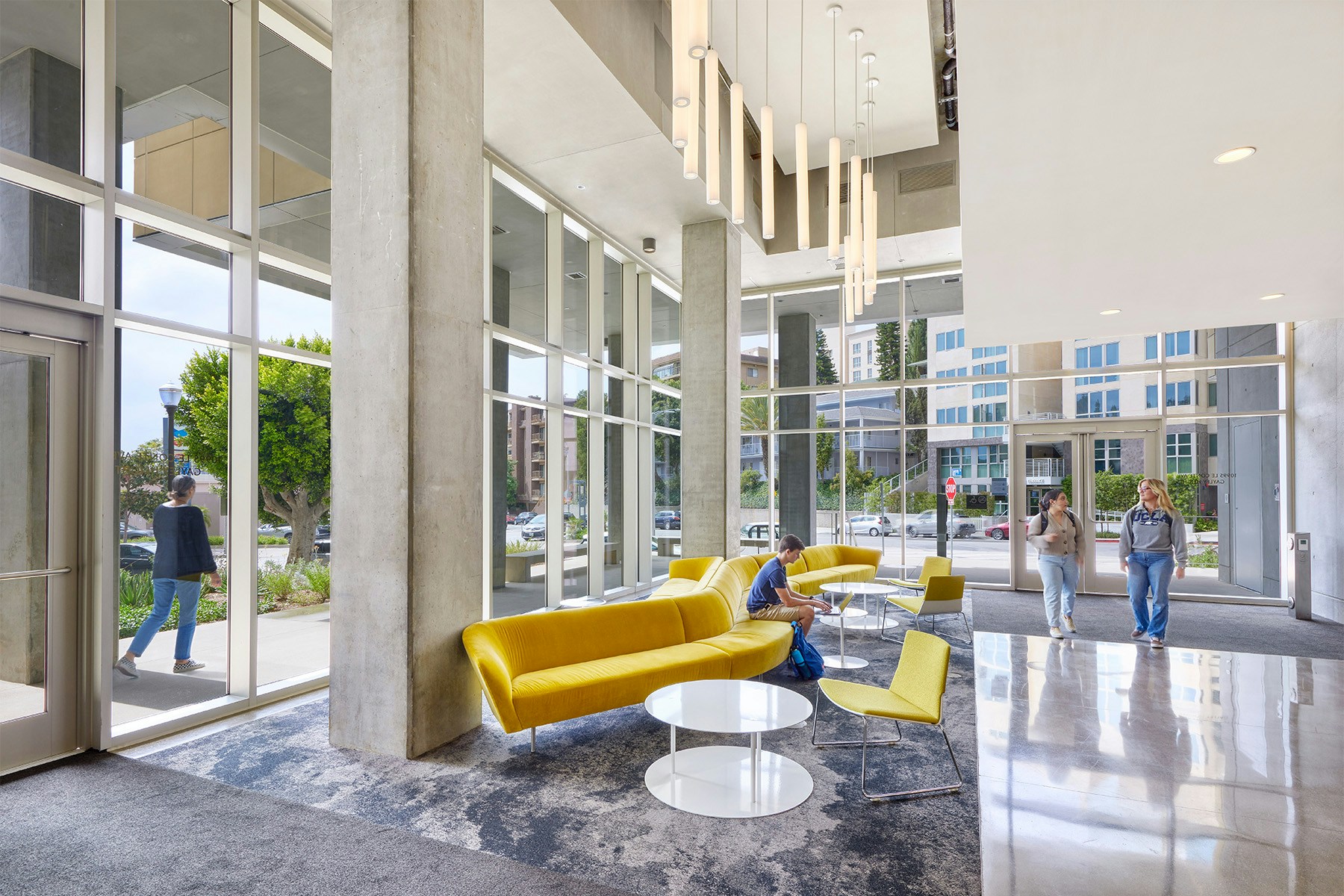
Inside the units, large operable windows let in light and fresh air, and take advantage of views across Westwood, strengthening the indoor/outdoor connection. Simple, authentic materials like exposed concrete reduce the building’s carbon footprint and maintenance costs while creating a cool loft-like vibe for the students.
UNIT TYPES
1Bd / 1Ba. : 630 - 755 sq ft (22 Units)
2Bd / 2Ba. : 860 - 1,050 sq ft (138 Units)
3Bd / 3Ba. : 1,175 sq ft (2 Units)
4Bd / 2Ba. : 1,230 sq ft (30 Units)

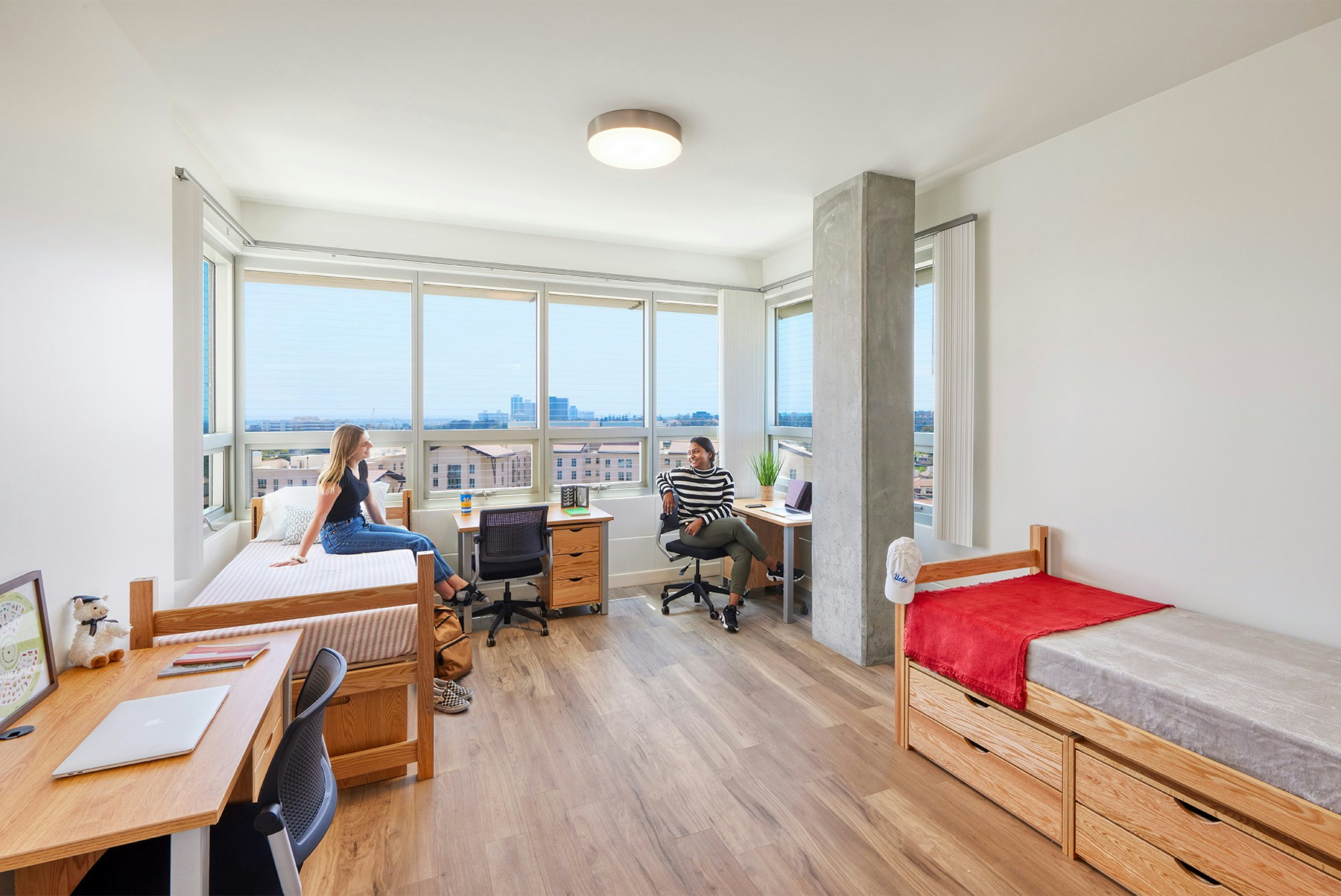
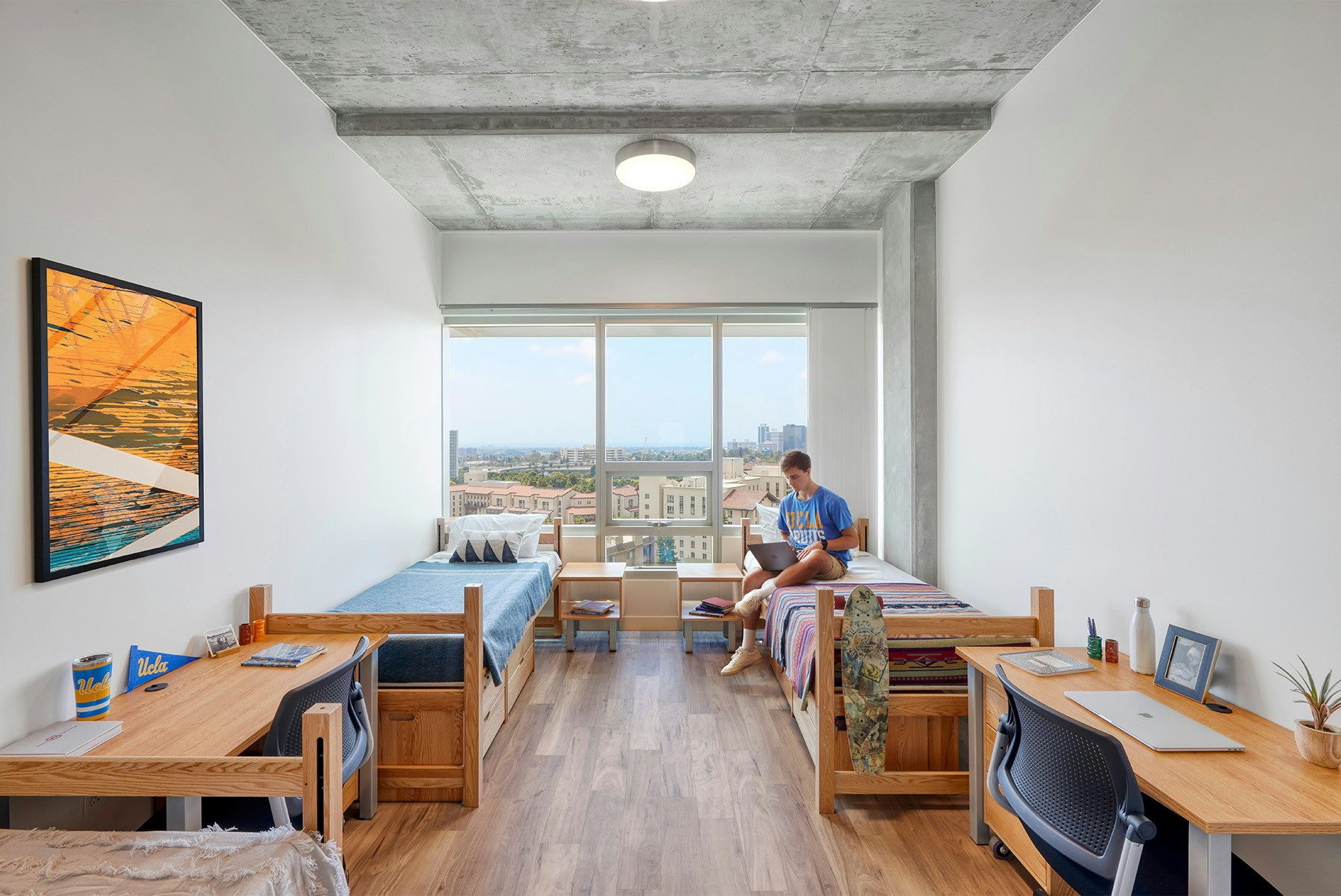
The project is located directly across the street from UCLA’s Levering Terrace Apartments, a 216-bed, 62,000 sq ft student apartment building also designed by STUDIOS.
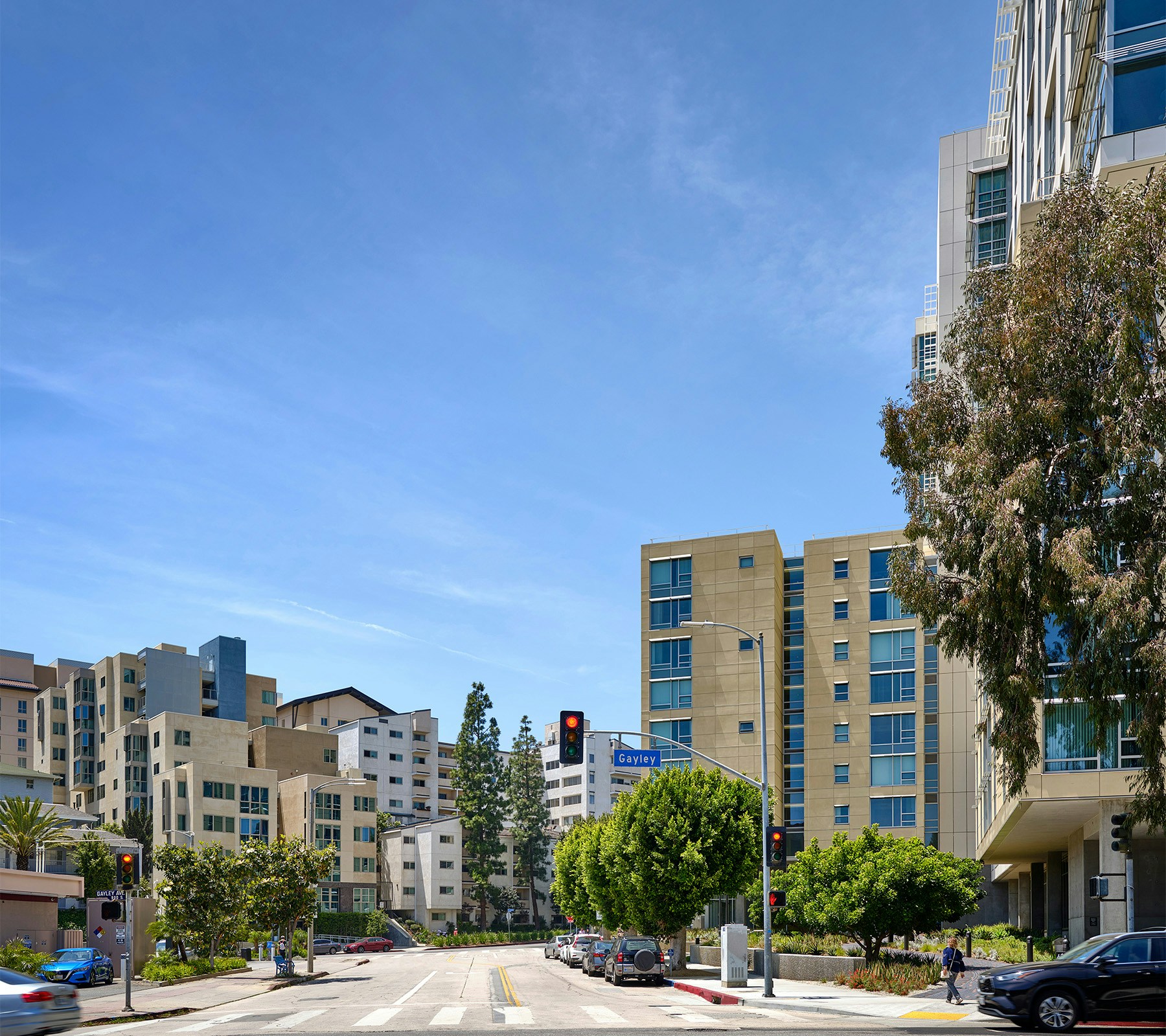
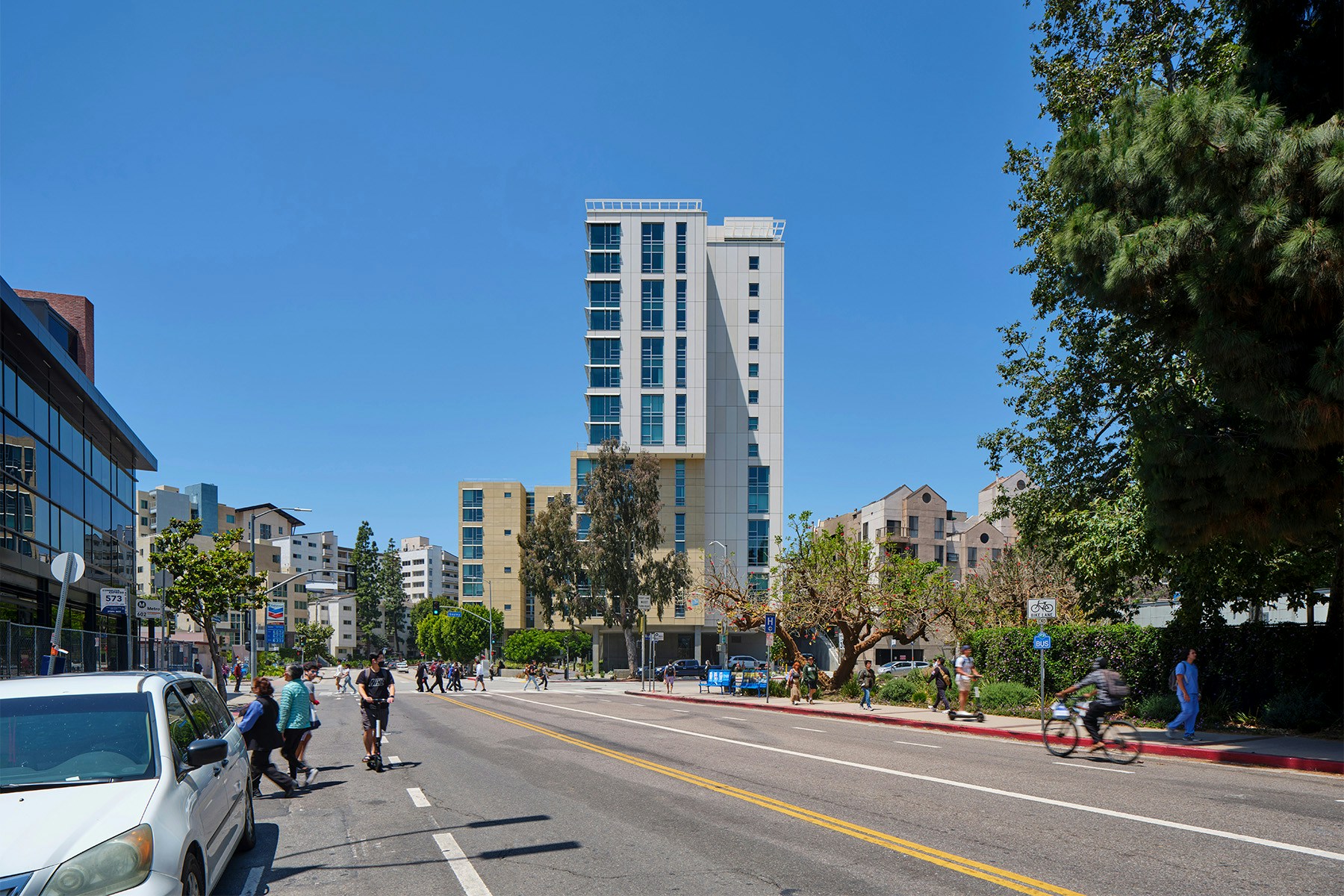
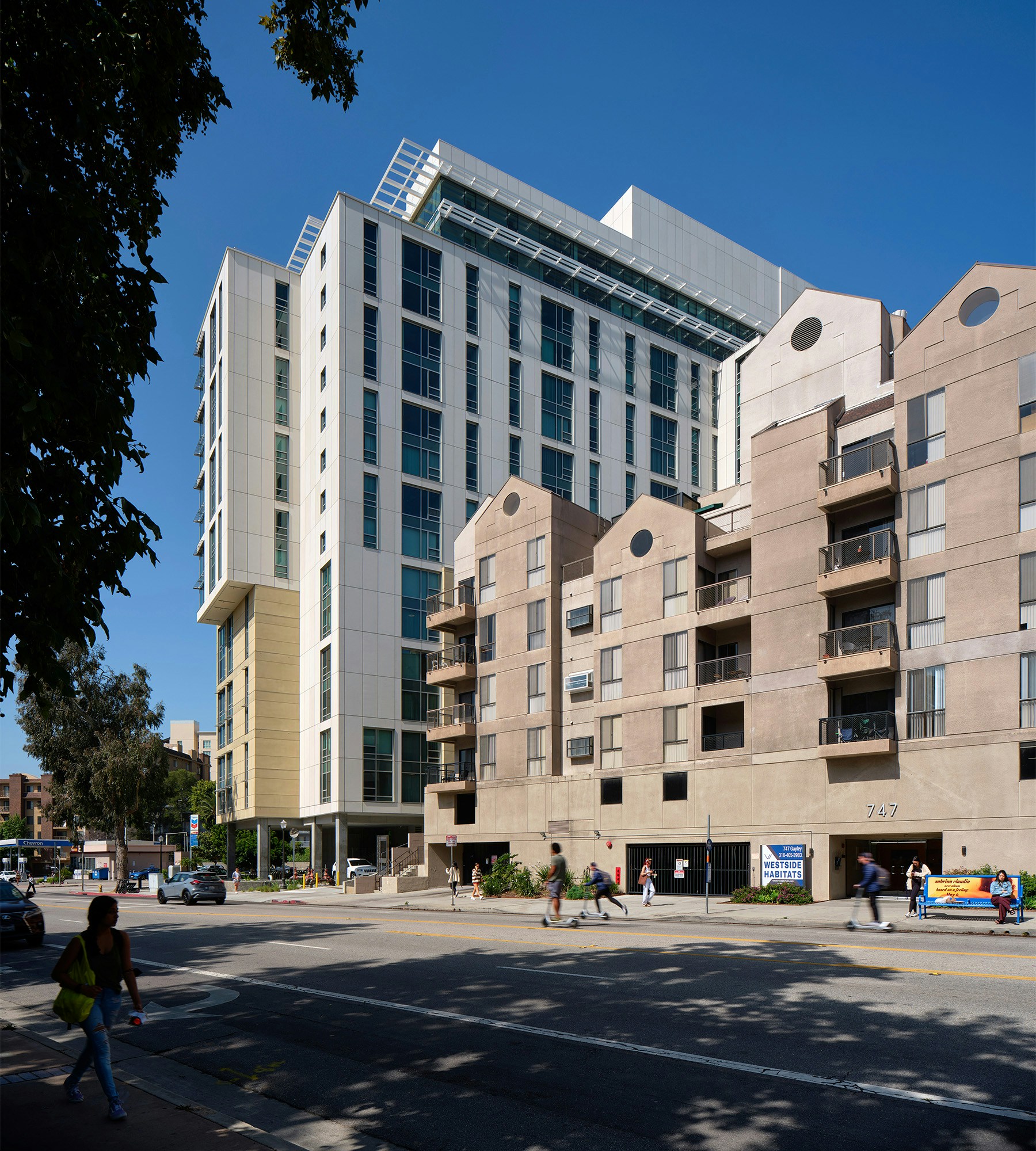


Awards and Press
- PCBC Gold Nugget Awards, Merit Award for Best Student or Faculty Housing — 2023
- Amid student housing crisis, UCLA becomes first UC campus with four-year room guarantee — L.A. Times
- Status Report for UCLA's $870m Student Housing Expansion — Urbanize.la
- Exterior Of 10995 Le Conte Revealed In Westwood — YIMBY LA
- Student Housing Continues to Rise Around the UCLA Campus — Urbanize.la
- Marked Safe — i+s
- Chicago Athenaeum, American Architecture Award, Honorable Mention — 2023
- Westside Urban Forum, Honor Award, Multi-Family 50+ Units — 2023
PHOTOGRAPHYTim Griffith, Kim Rodgers







