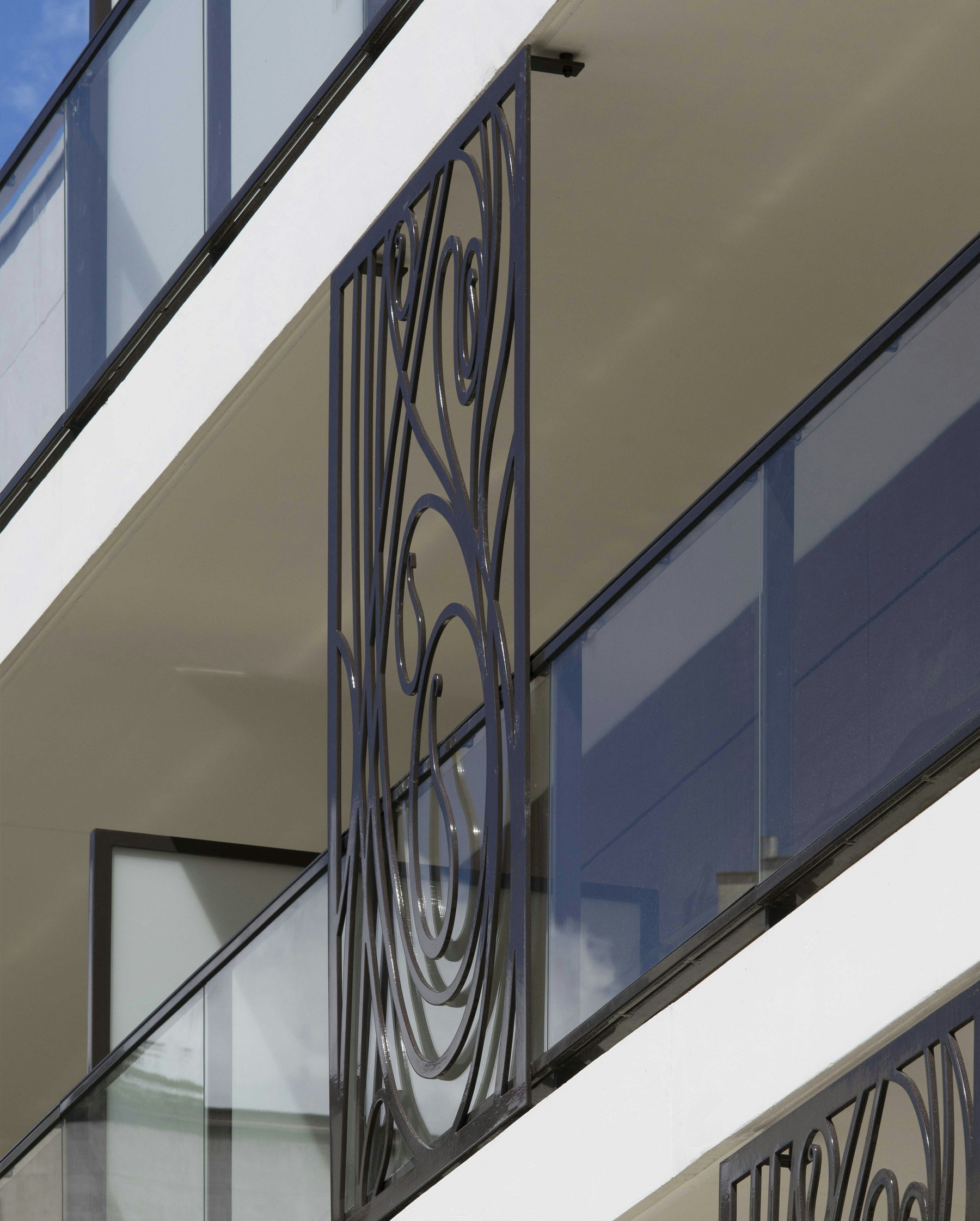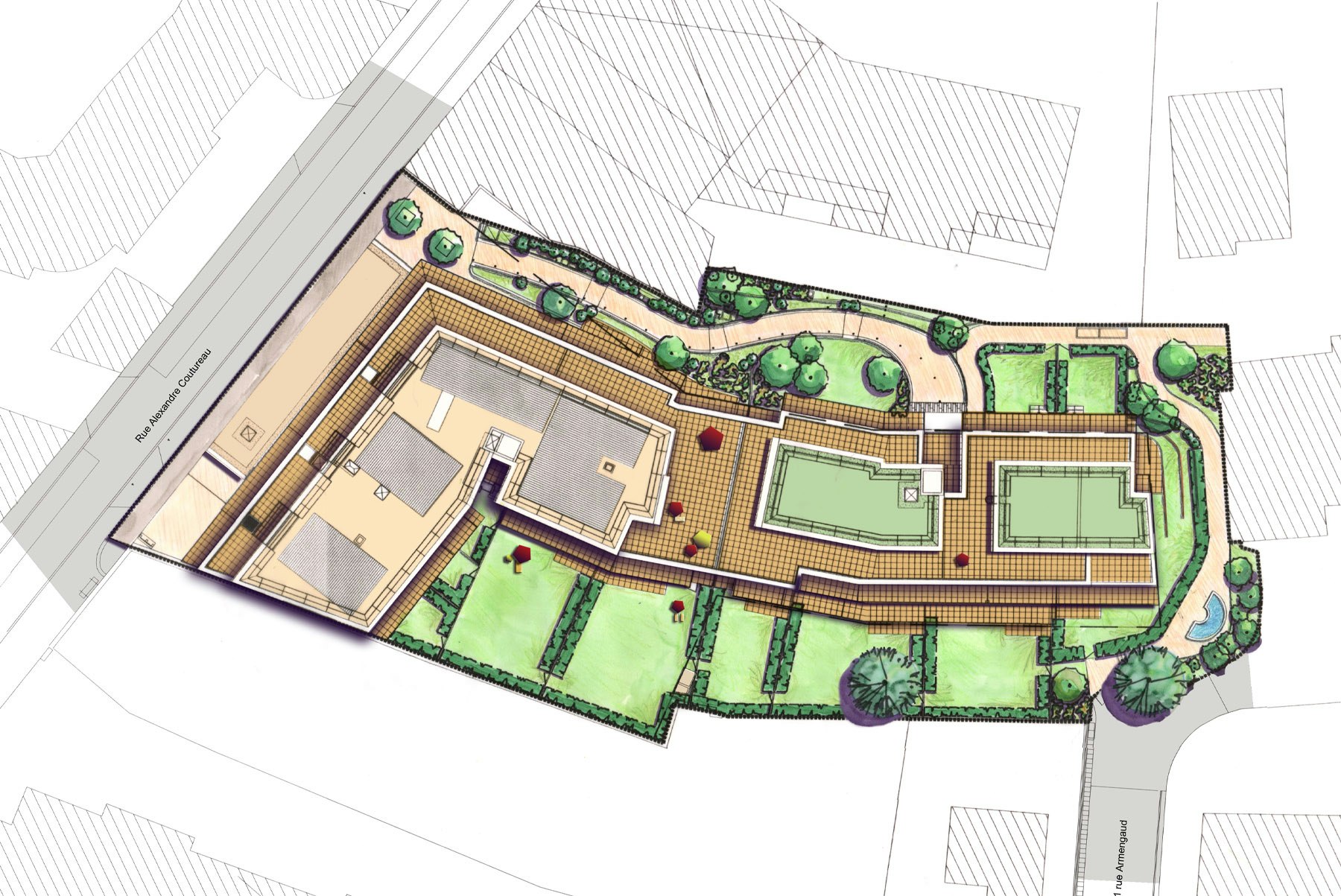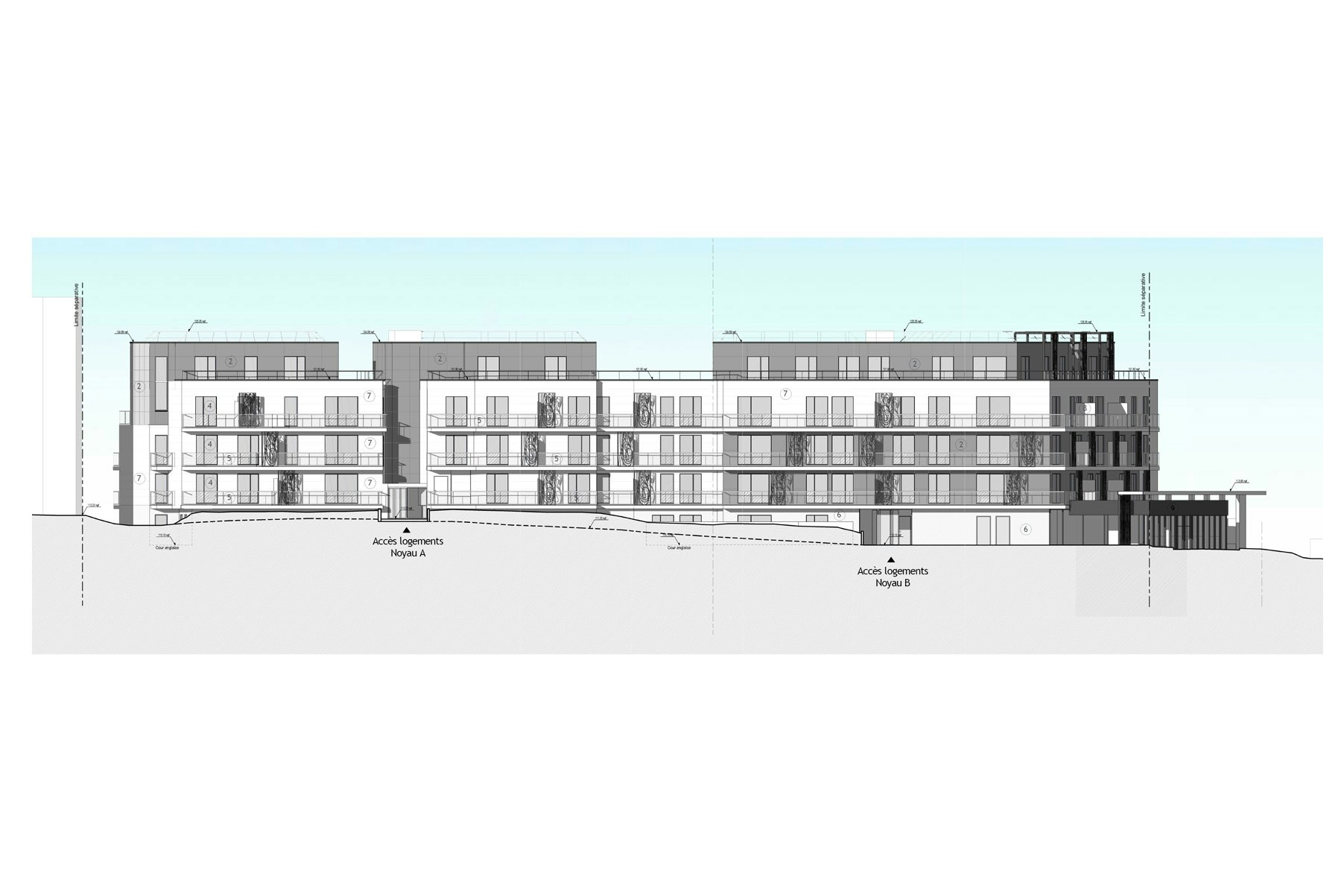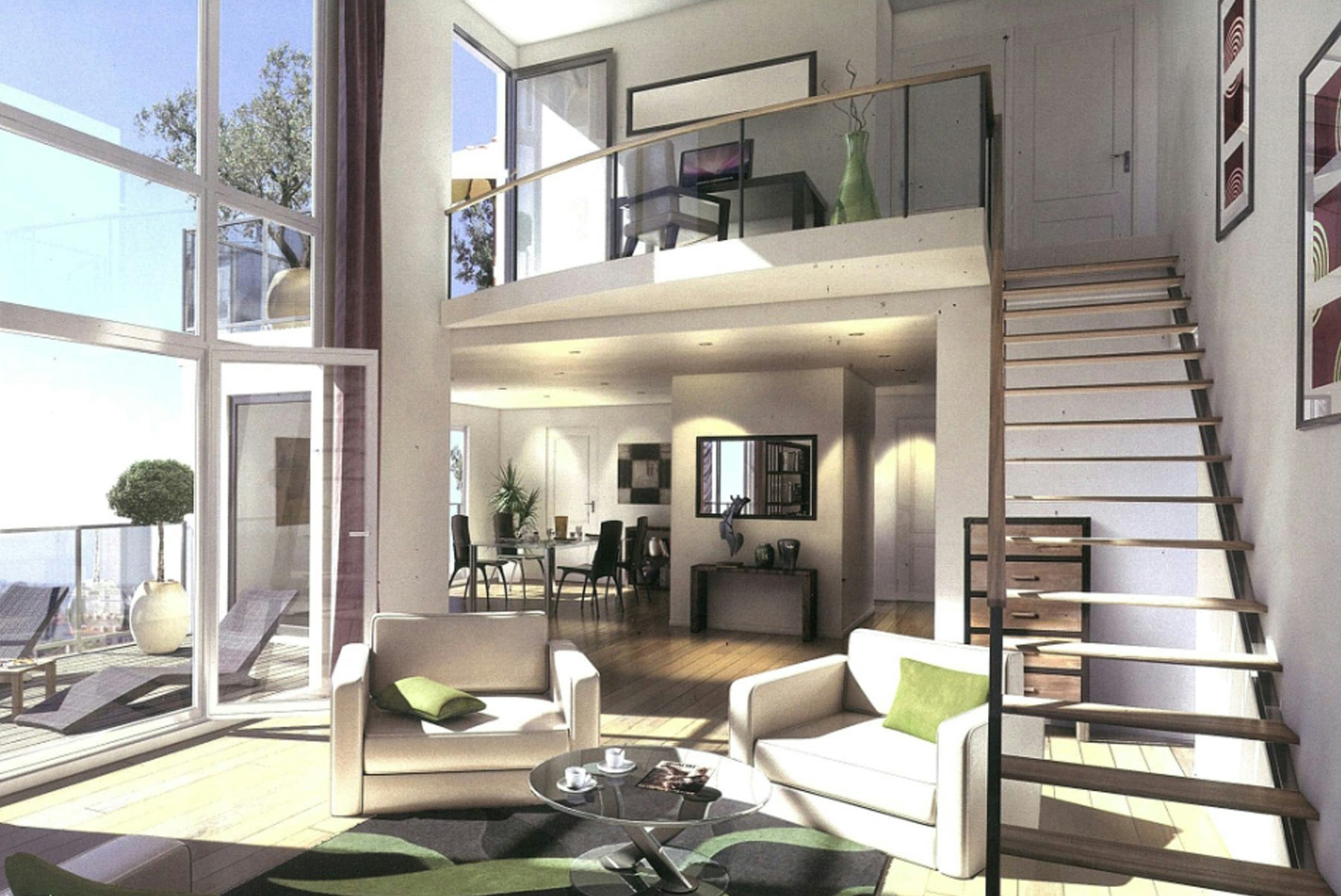CLIENTVinci Immobilier
SERVICESNew Construction
LOCATIONSaint-Cloud, France
SIZE4 650 m²
STATUS2016
CERTIFICATIONSHQE NF, Residential ; BBC Effinergie label
AWARD2010 - Gold Medal, 2010, EDF Habitat Trophy, Low Carbon Category
STUDIOS’ design for this three-story residential project in the hills of Saint-Cloud preserved the site’s gardens and trees while offering greater occupancy, with the creation of sixty-two apartments, including sixteen social housing units, ninety parking spaces and three hundred square meters of commercial space on the ground floor.
From the start, energy performance was a major priority in the architectural design. The low-carbon complex includes a collective water-heating system powered by thermodynamic solar panels and energy-efficient facades.
With their south/west exposures, the street-facing apartments benefit from maximum sunlight and views of Saint-Cloud. The garden-facing apartments offer tranquility and peaceful views, with access to landscaped areas for the ground-floor units and panoramic views of Paris for units on higher floors.

The architectural language is modern and elegant, to facilitate dialogue with the site’s urban and natural surroundings and to maximize energy efficiency.

Materials were carefully selected and implemented to integrate the project into its surroundings and include wood, limestone and ironwork elements that recall the nearby Parc de Saint-Cloud, as well as glass and composite panels for a more modern touch.






