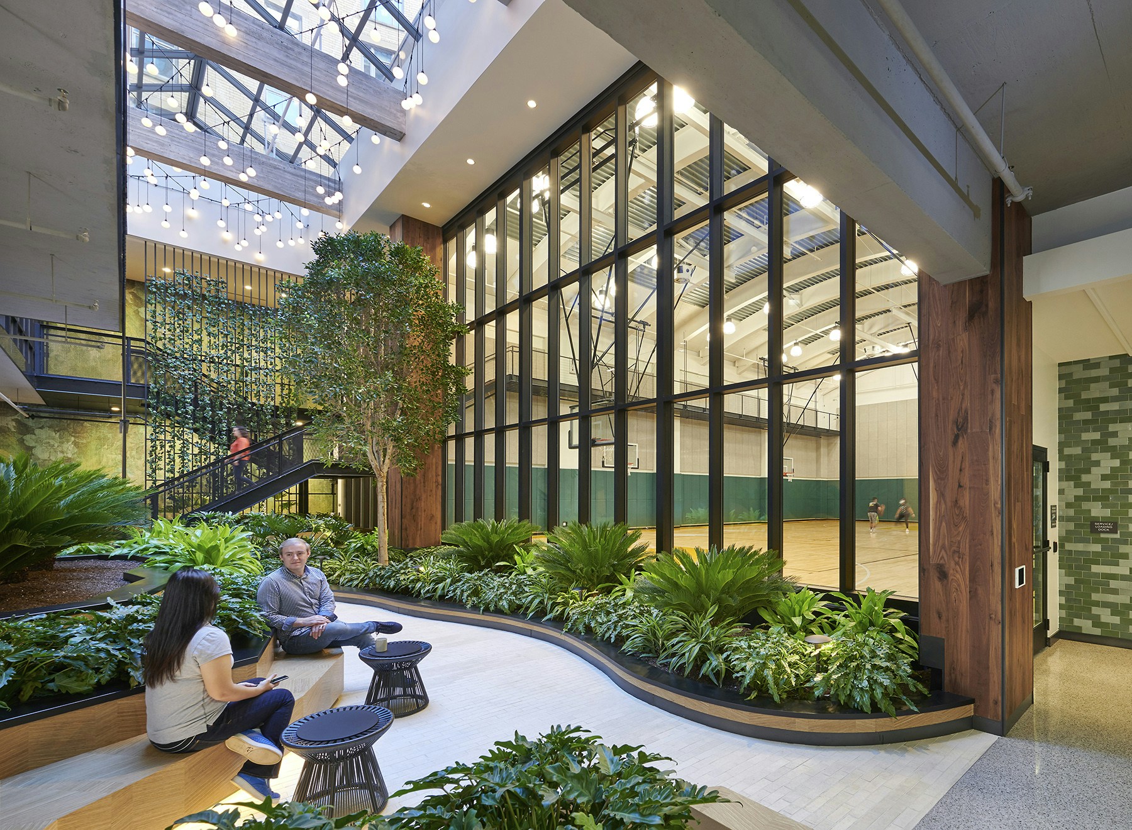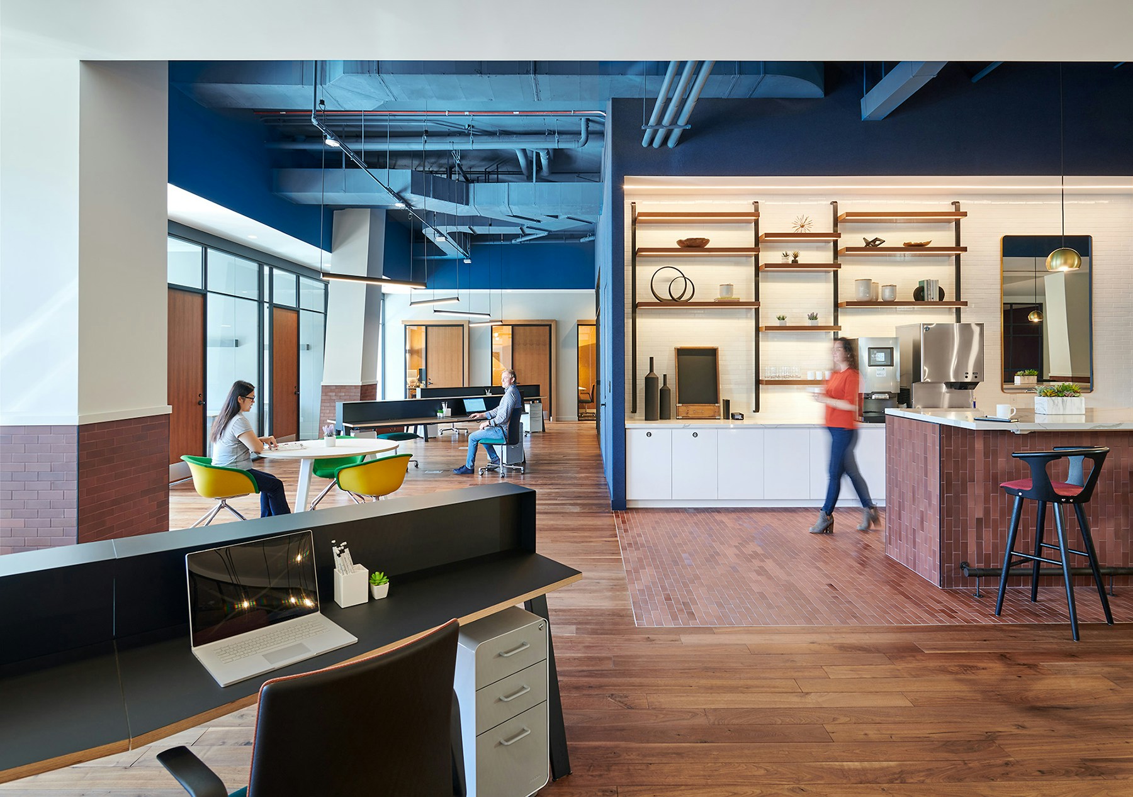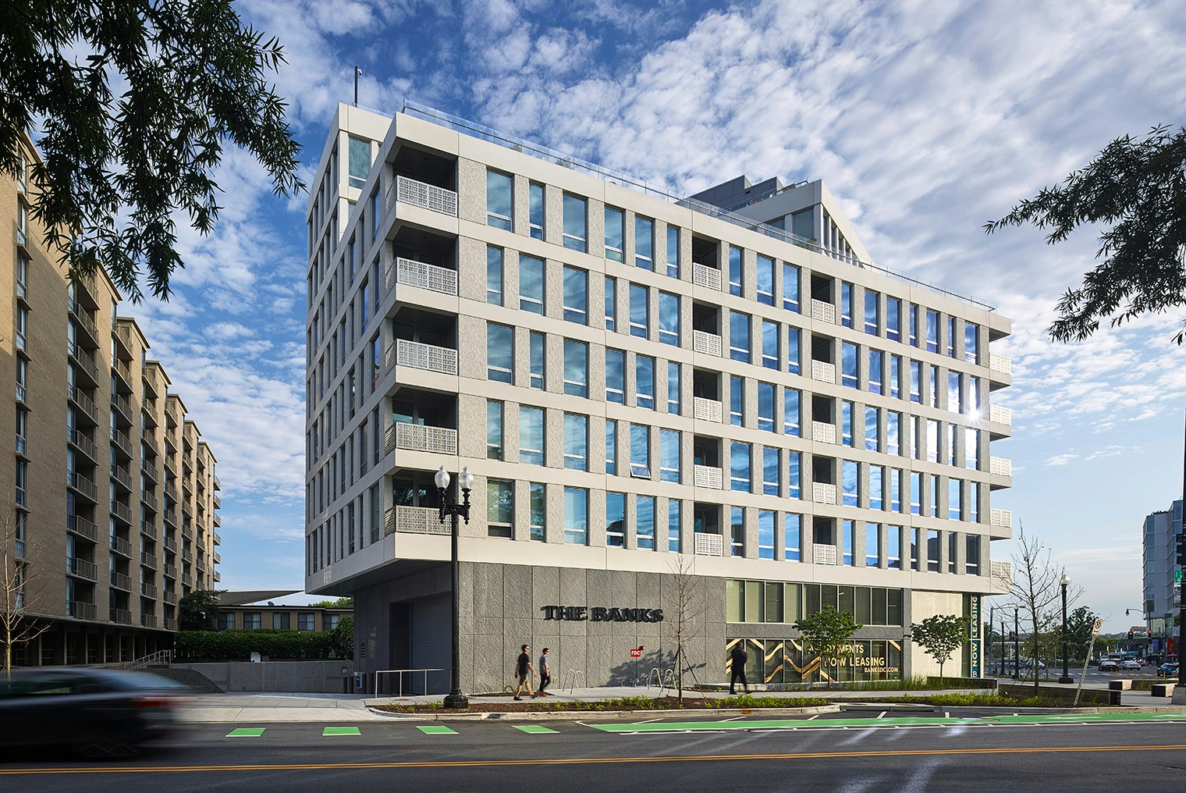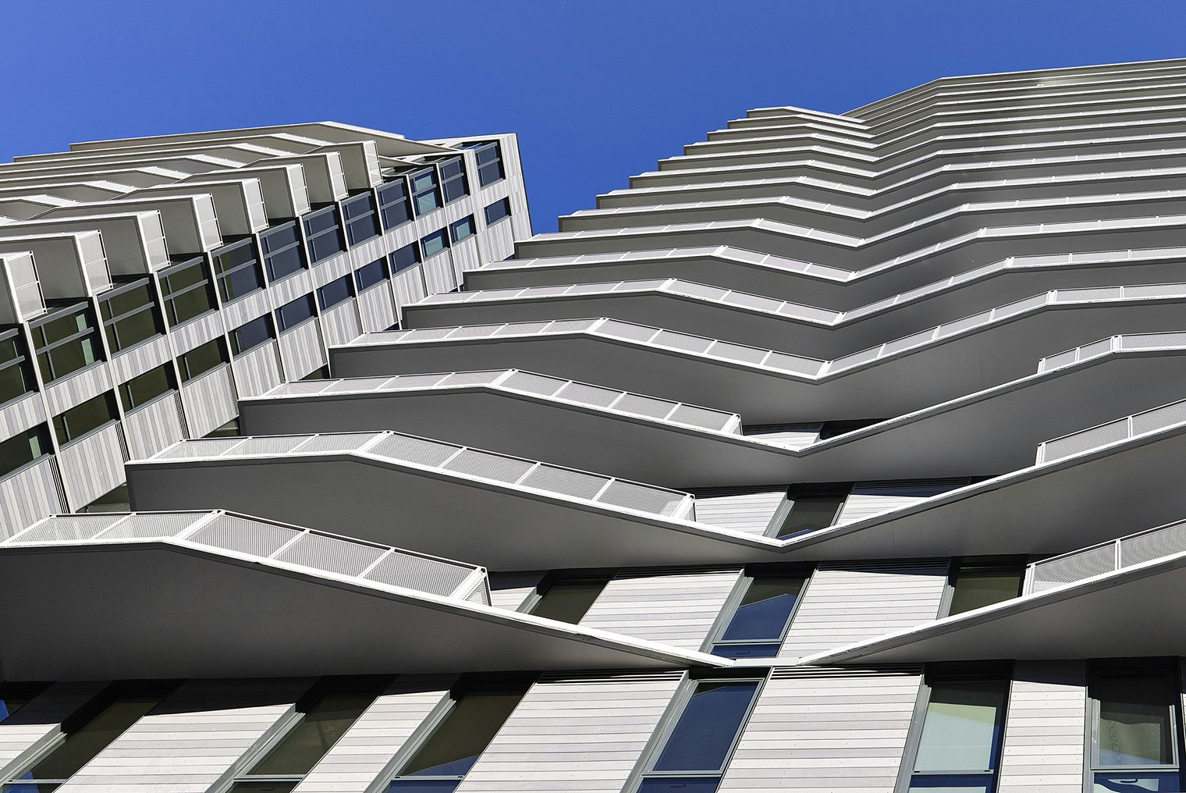CLIENTWC Smith
SERVICESInteriors
LOCATIONWashington, DC
SIZE300,000 sq ft
STATUSCompleted 2020
WC Smith selected STUDIOS to design the interiors of The Garrett, a 375-unit apartment building at the Capitol Riverfront in southeast Washington, DC. The building is the third and final building comprising The Collective at 150 I Street SE.
The main lobby features a connection to a two-story atrium and indoor basketball court, a coworking space on the second floor, and a large rooftop lounge and party room. STUDIOS also designed the corridors, unit palettes, and fitness center.


The 5,000 square foot coworking space provides users with hot desks, dedicated desks and private offices, a kitchen, ample natural light, private phone booths, and a “treehouse” conference area overlooking the lobby and indoor terrarium.


PHOTOGRAPHYJudy Davis






