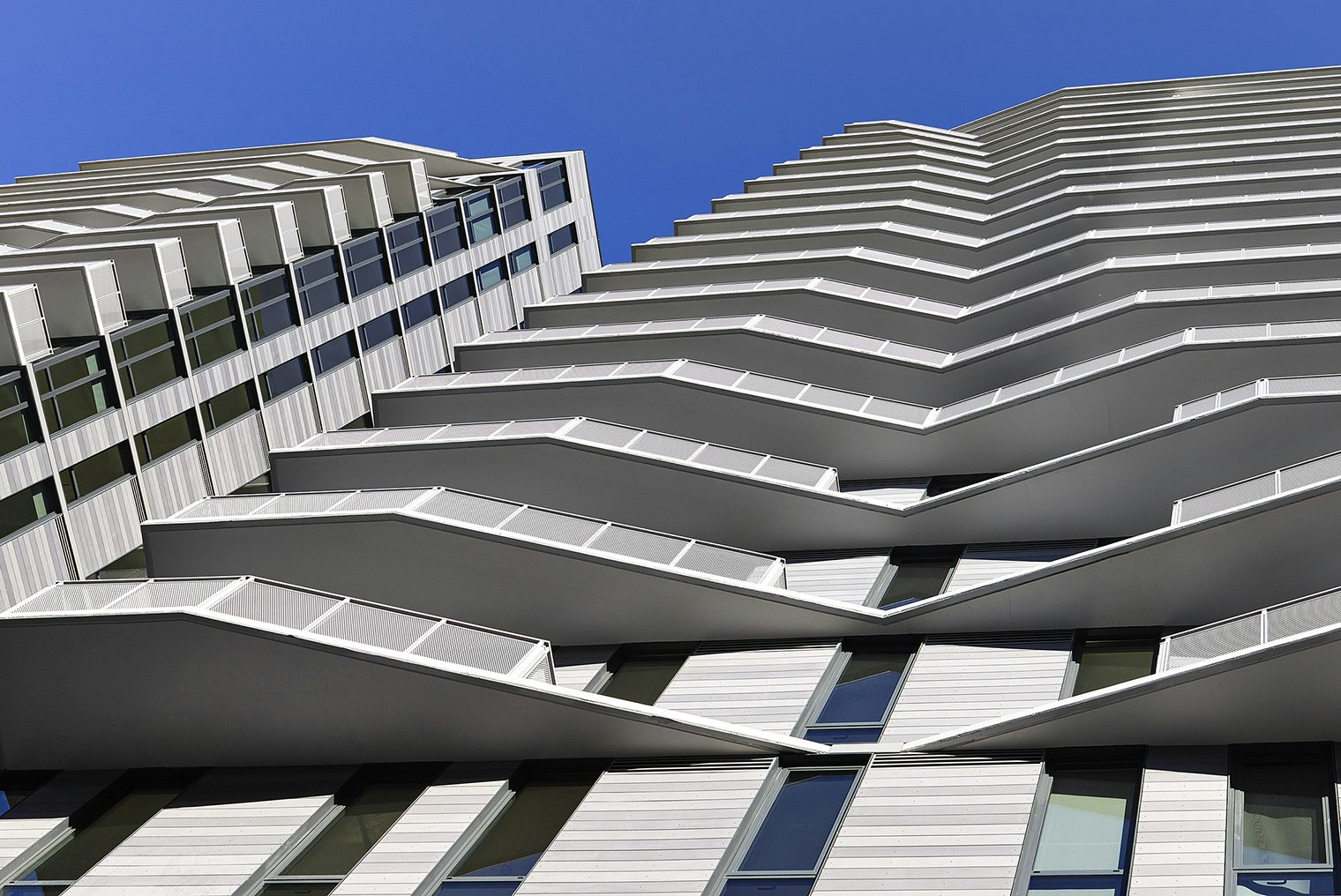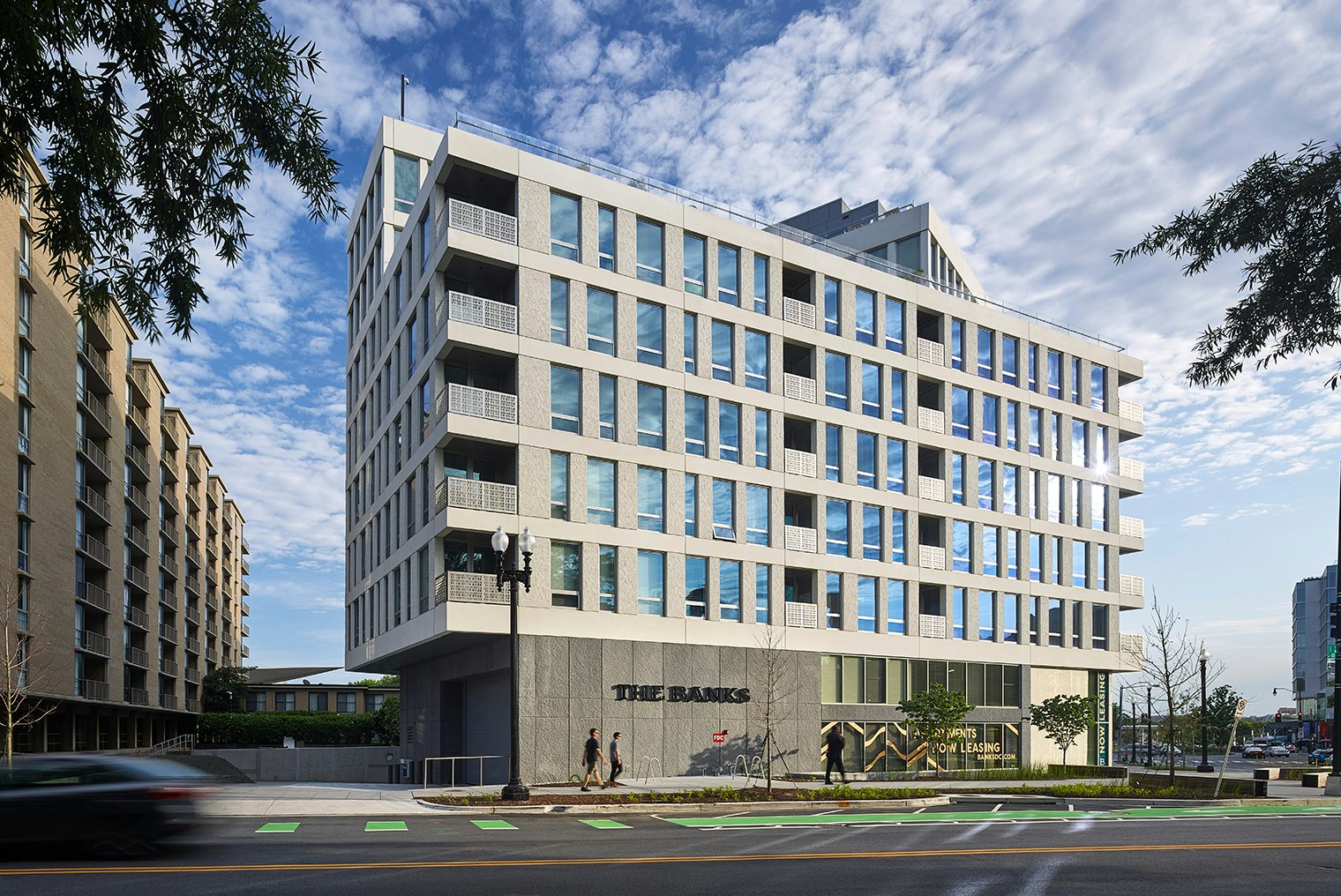CLIENTBrookfield Properties
SERVICESMaster Planning, New Construction, Interiors
LOCATIONWashington, DC
SIZE450,000 sq ft
STATUSCompleted 2020
STUDIOS' design for Estate at The Yards blends landscape with community in a refined, luxurious eleven-story residential building that pays homage to Navy Yard’s historic past. Designed as an extension of Yards Park, Estate transforms a previously empty lot along the Anacostia River into a place for revitalization and connectivity.

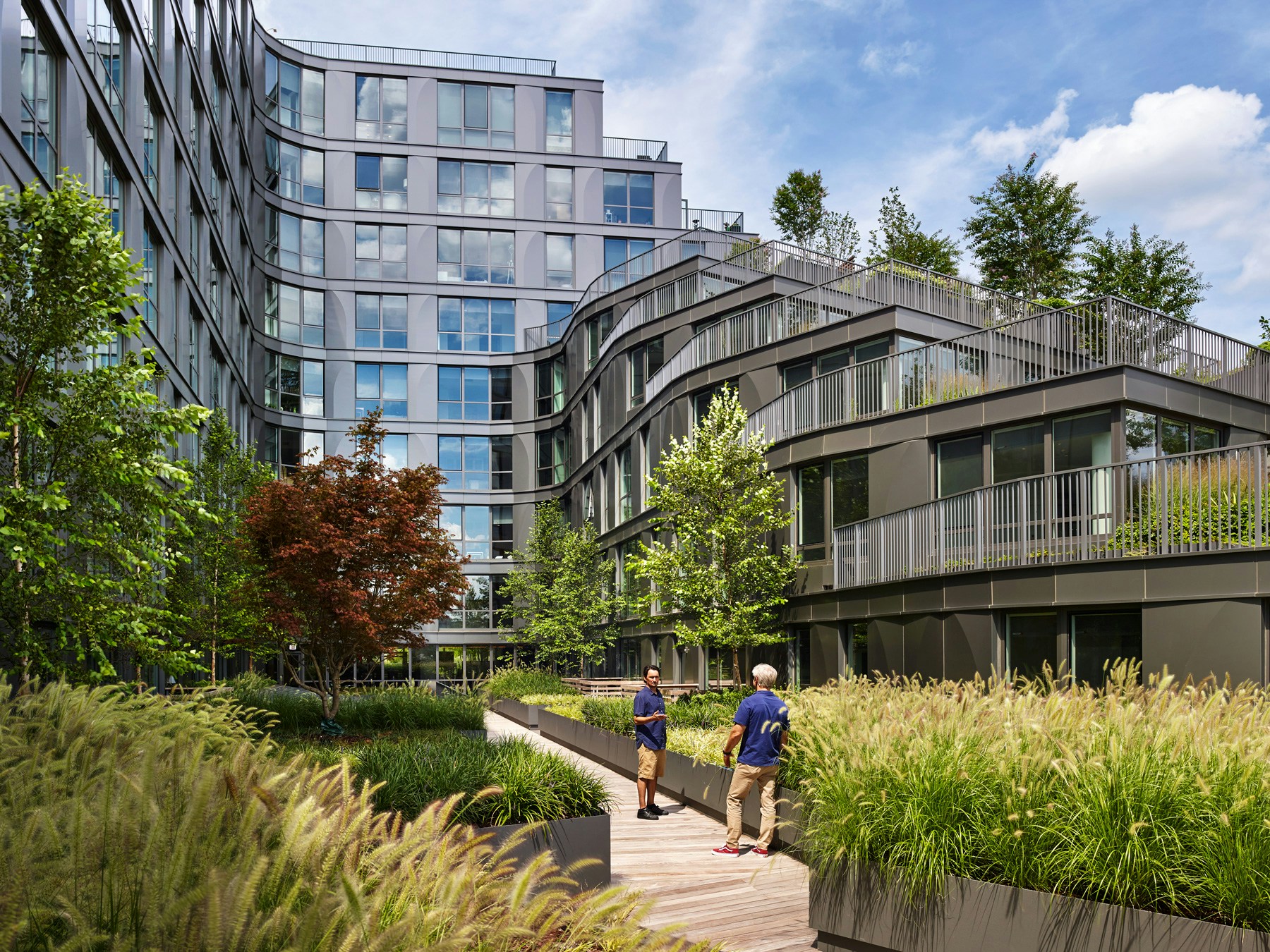
Yards Park, central to the design of the development, serves as a shared “front yard” for residents by providing green space and river views, while encouraging connections to the surrounding community. The park anchors the building and activates the area for residents and community members alike. The 264-unit building takes advantage of the site's unique characteristics, with dramatic waterfront views and cascading park-facing terraces. Amenities include an indoor-outdoor garden lounge, second floor spa, fitness center, media and work lounges, and rooftop pool.

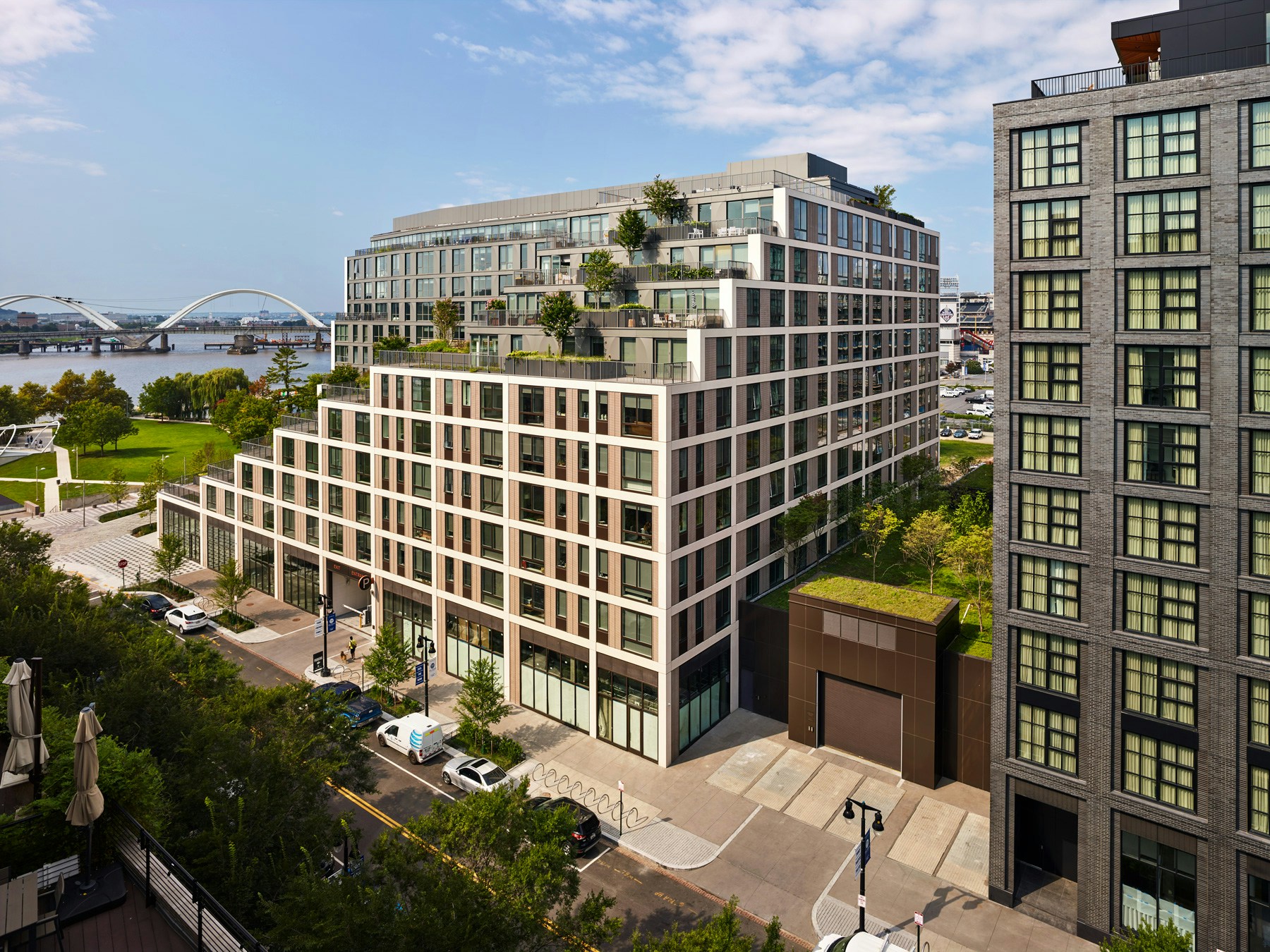
Estate at The Yards is located at Parcel L, a pivotal site in Brookfield’s The Yards development in southeast Washington, DC. Parcel L includes two projects designed by STUDIOS as a joint mixed-use development: Estate by Brookfield and Thompson Hotel developed by JW Capital Partners and Geolo Capital. The property activates community spaces for both Estate residents and Navy Yard community members, making it a neighborhood destination that was previously an empty lot.
The historic architecture and lush landscape of the neighborhood are reflected throughout the design of the building’s interiors. Echoing the outdoor terraces and park connection, the interior architecture, indoor garden, and other amenities establish areas for quiet respite and relaxation. By emphasizing green spaces throughout the interior and exterior of the building, both on the ground floor and floors above, the design creates a strong connection with Tingey Square that flows throughout the building to Yards Park.
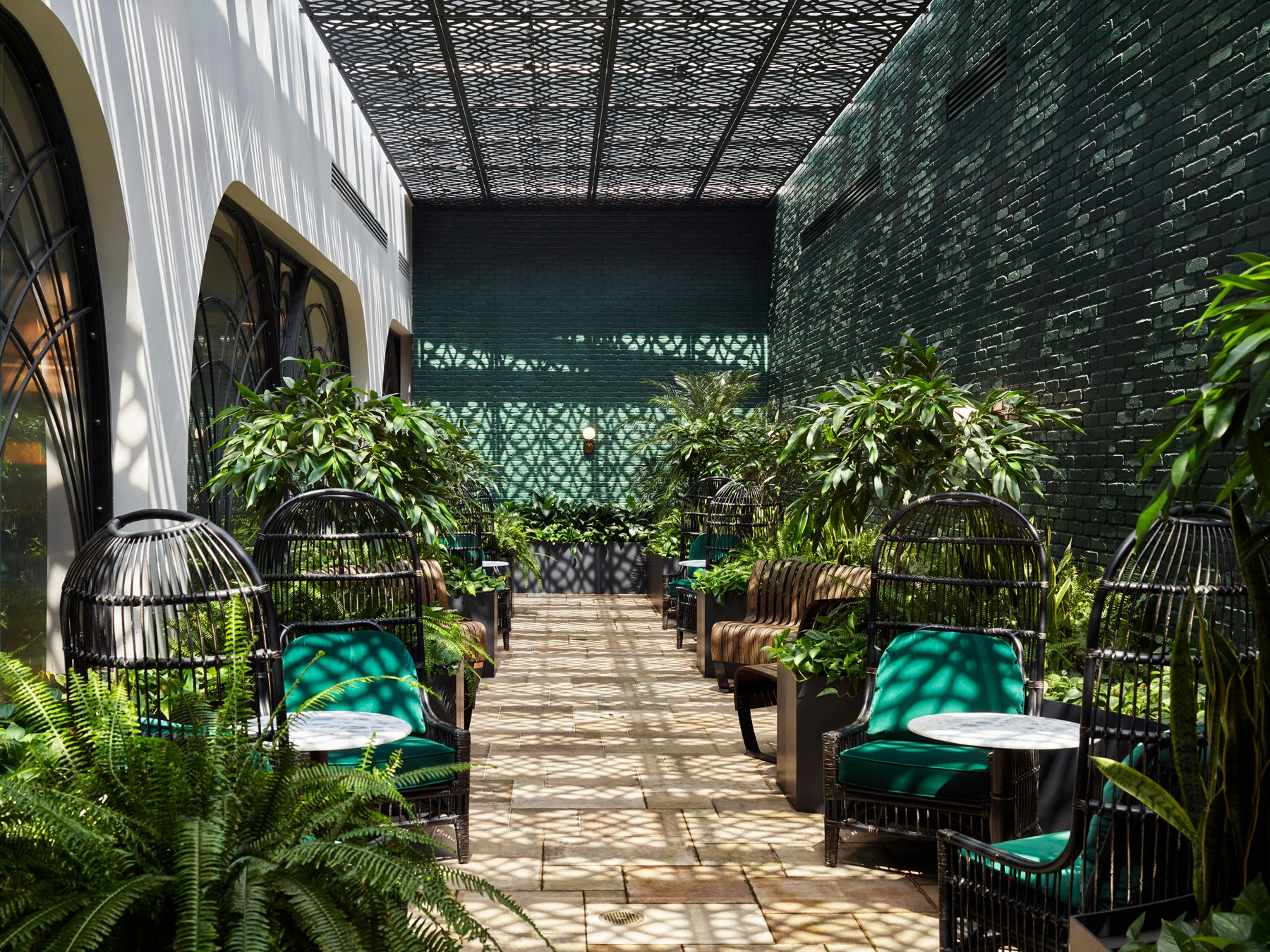
Awards & Press
- Award of Excellence, Best Multi-Family Project — NAIOP DC Awards of Excellence 2021
- STUDIOS Architecture completes Estate at The Yards with its stunning cascading terraces overlooking the Anacostia River — Global Design News 2021
- Brookfield Properties forging ahead with the second phase of The Yards — Washington Business Journal 2021
PHOTOGRAPHYBruce Damonte, Alan Karchmer








