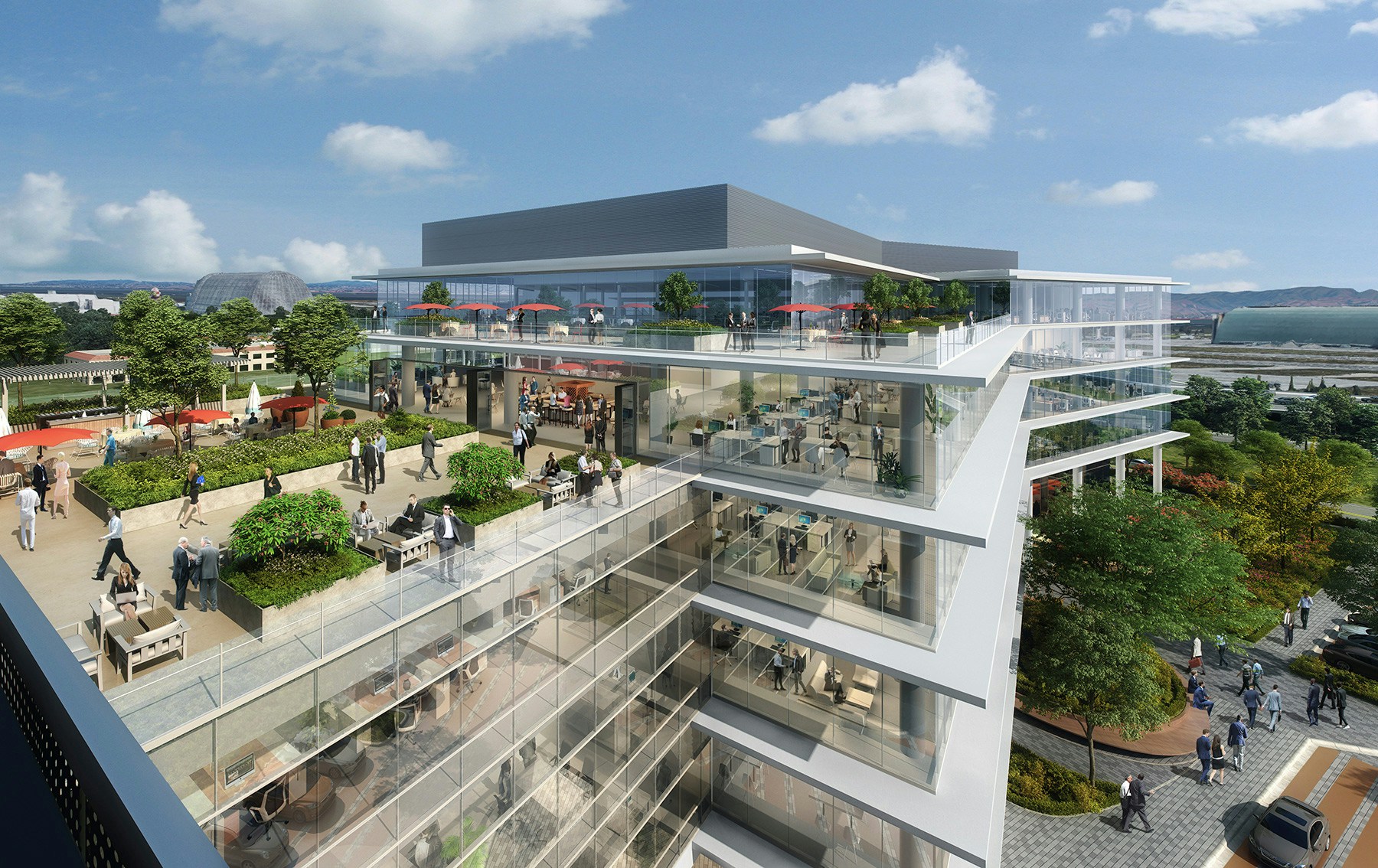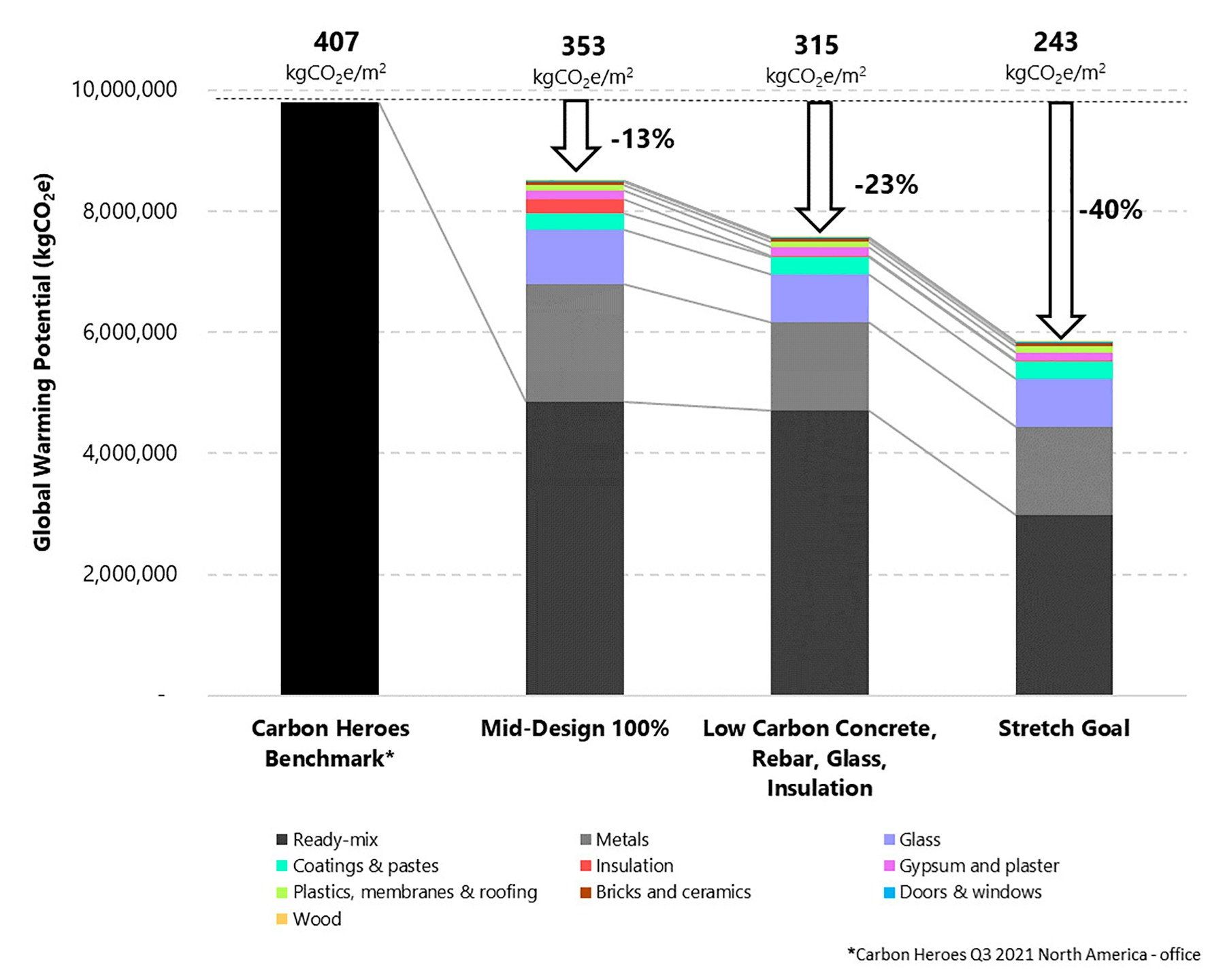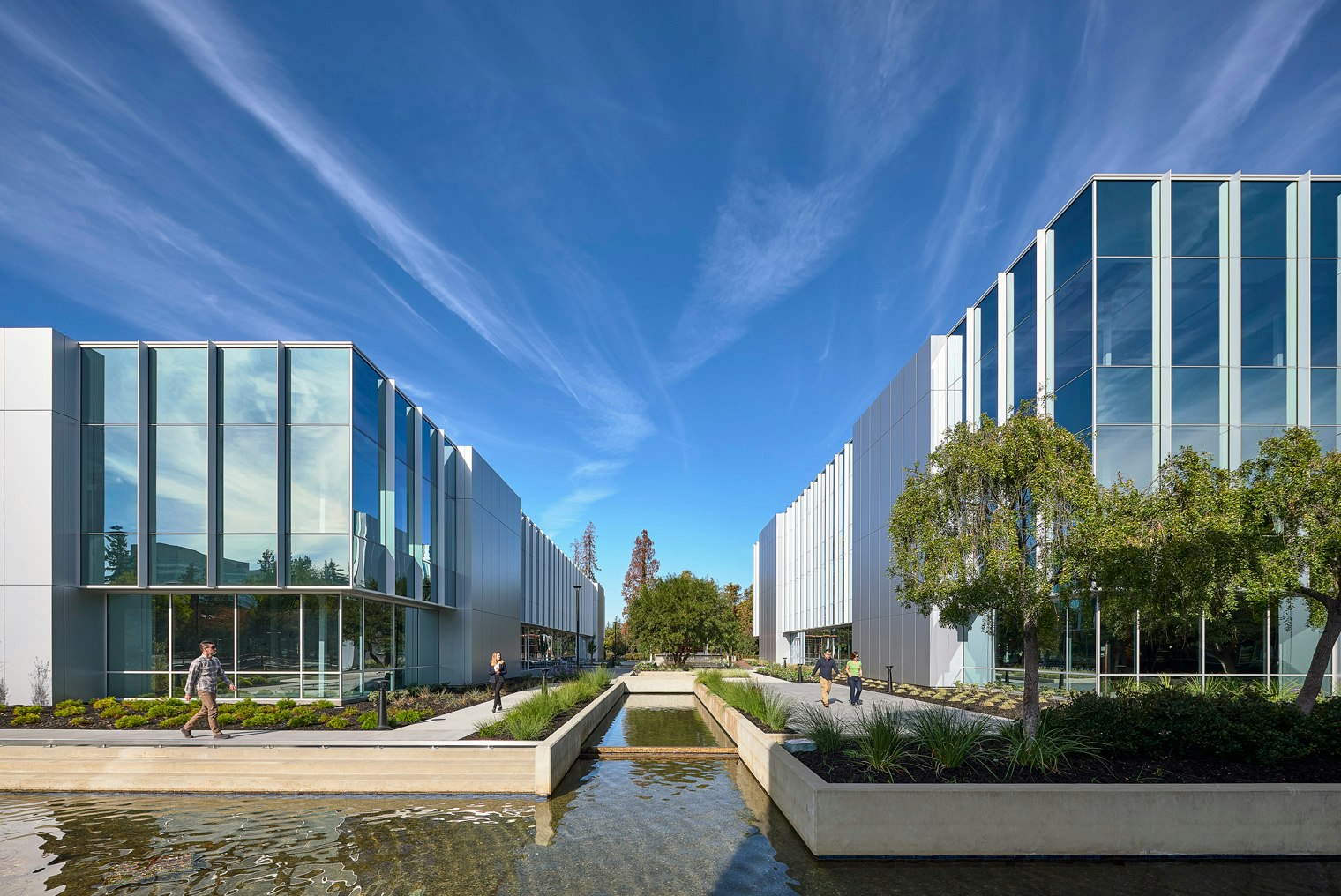CLIENTThe Sobrato Organization
SERVICESMaster planning, Entitlements, Architecture
LOCATIONMountain View, CA
SIZE260,000 sq ft + parking
STATUSIn progress
STUDIOS is working with The Sobrato Organization to develop a new high-performance six-story building to expand an existing Mountain View campus. This all-electric building will connect directly to an 8-story parking structure clad in perforated metal and textured concrete. The building’s massing is oriented to convey a sense of identity towards Highway 101, and the signature design features are the cantilevering slabs which provide shading to the nearly all-glass design.

While targeting LEED Platinum Certification, the project is also undergoing a Whole Building Life Cycle Analysis (LCA), and pursuing 2-star Fitwel certification. Other features of the project are three rooftop terraces, amenity spaces addressing the street at grade, an extensive 405kw PV array covering the entire parking structure, 15% EV parking, and a bird-safe approach to glazing.



Our team has been working with Sobrato and Brightworks Sustainability to perform a Whole Building Life Cycle Assessment (WBLCA) to identify the holistic environmental impact resulting from processes required to extract, transport, install, and ultimately deconstruct materials in the design. A significant part of this analysis is identifying how to reduce Global Warming Potential (GWP) through materials selection. This is a metric commonly referred to as embodied carbon.
The analysis pictured here revealed concrete, metals, and glazing products as the primary contributors to the building’s footprint. The team is investigating alternative materials to aid in reducing the projected carbon footprint of the project.




