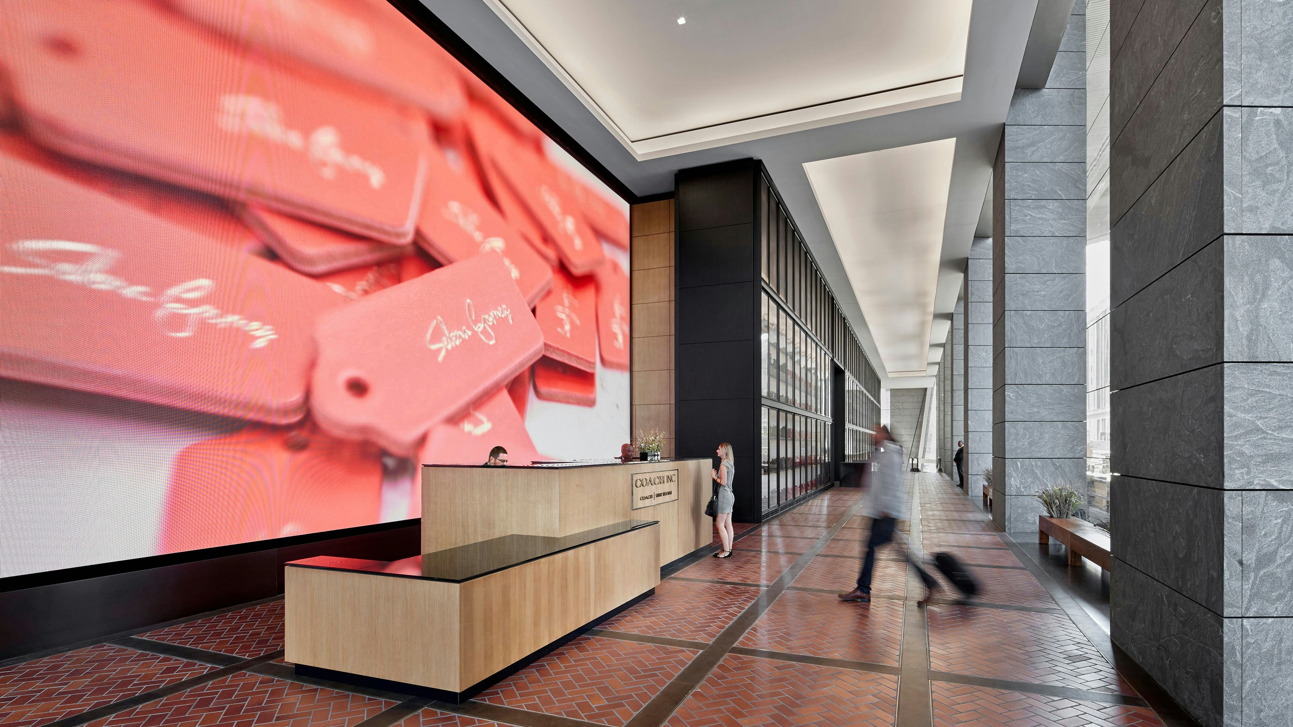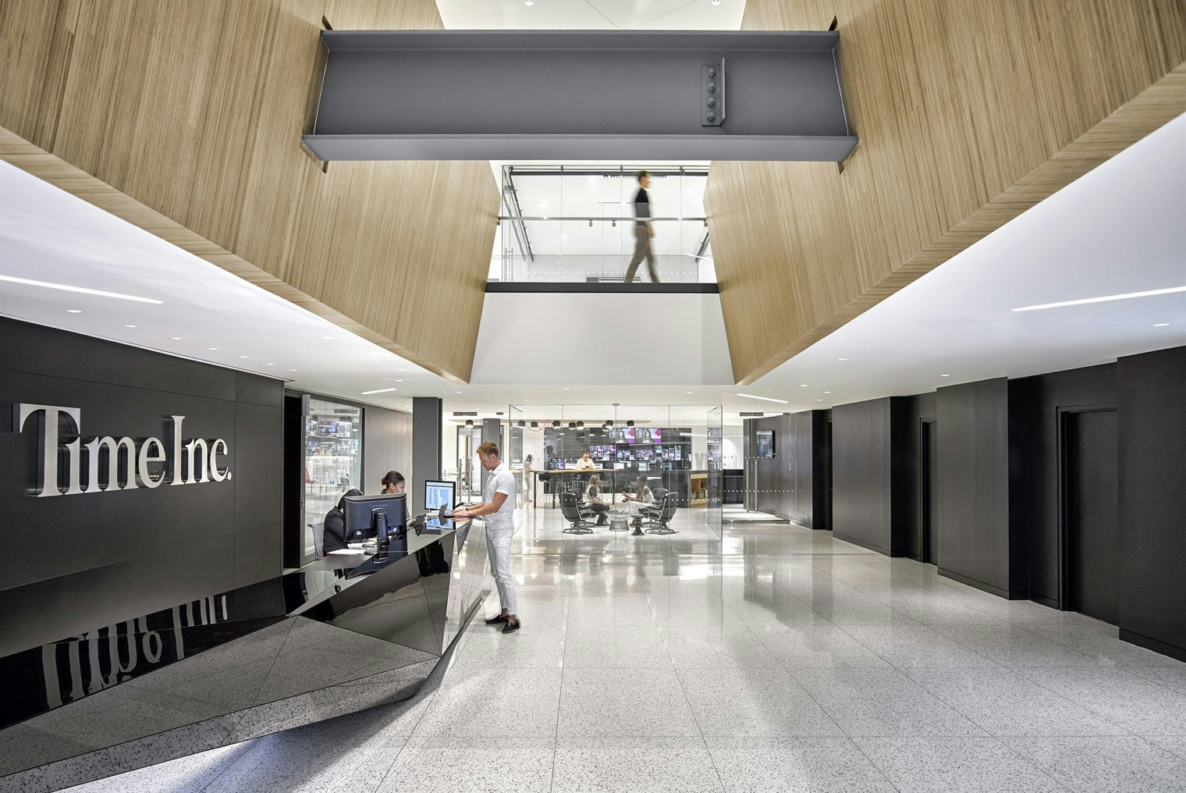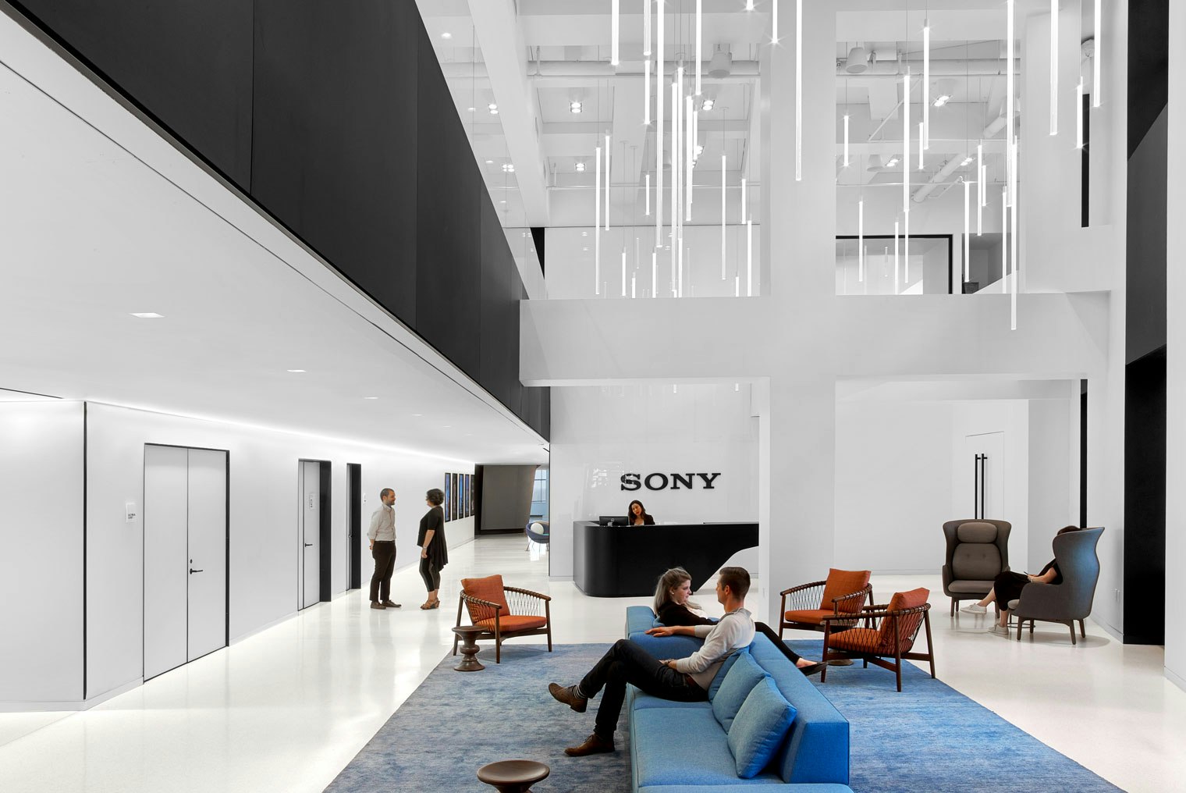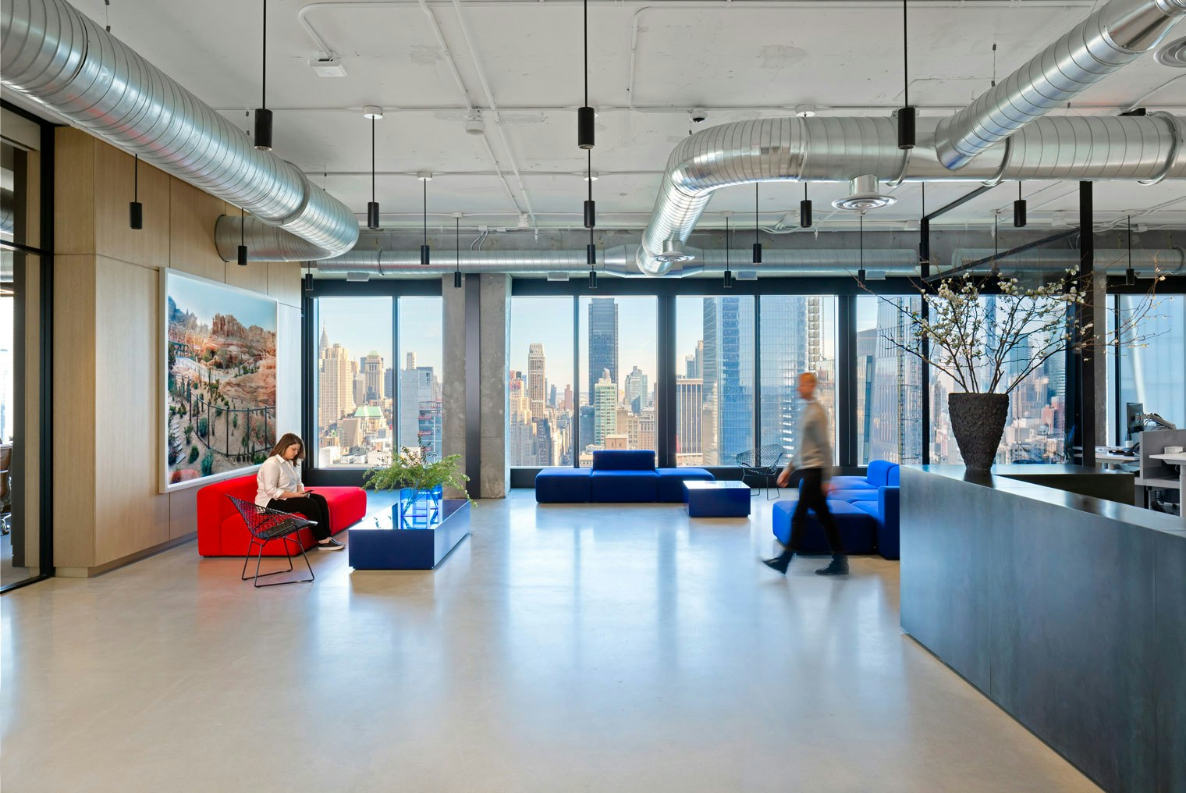CLIENTCoach Inc. (now Tapestry, Inc.)
SERVICESInteriors
LOCATIONNew York, NY
SIZE720,000 sq ft
STATUSCompleted 2016
CERTIFICATIONLEED Gold CI®
Leading up to this luxury brand’s milestone 75th year, Coach tapped STUDIOS to define the future of their headquarters at 10 Hudson Yards. Refined details recalling the heritage of the brand and the architectural centerpiece, a 15-story atrium, come together to usher in new possibilities for Coach, its brands, and its employees.
Coach’s early selection of 10 Hudson Yards along with STUDIOS early involvement as a design partner, allowed us to work with the building owner; KPF, the base building architect; and consultant team to influence the building during construction to accommodate and support Coach’s aspirations for their new headquarters.
Guests and employees enter through a dedicated lobby accessed from the High Line Park or 10th Avenue and ascend into Coach’s headquarters using dedicated destination dispatch elevators. The lobby boasts a larger-than-life digital backdrop while checking in at reception and a vitrine wall of Coach’s vault of handmade bags draws one toward the elevator lobby. Guests enter the workspace through the arrival area on the ninth floor, which has a commanding view of the downtown Manhattan skyline. This space anchors the bottom of the stack and creates a visitor experience that fully immerses them in Coach’s heritage, from neighborhood to brand.
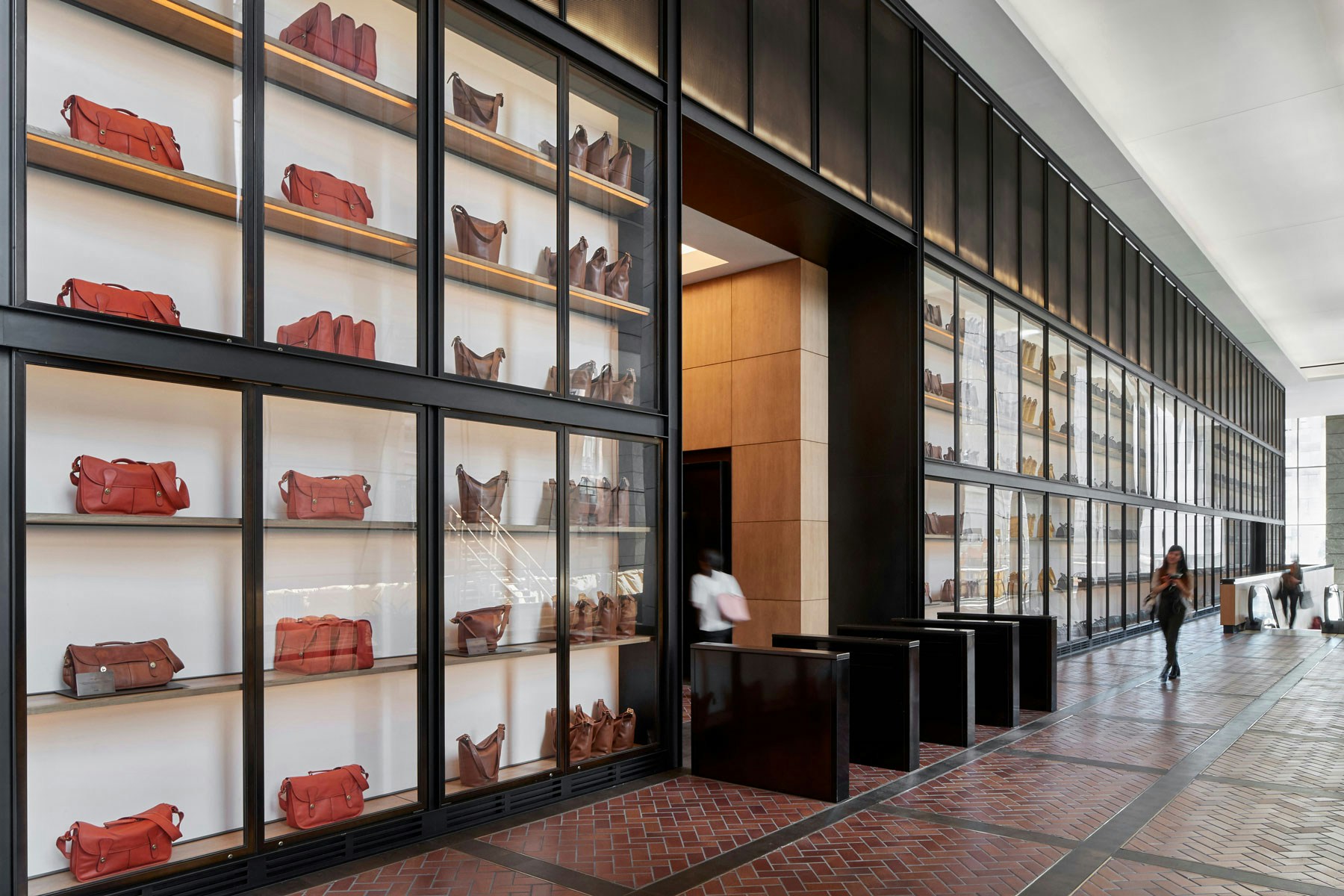

The largest of the interventions established by STUDIOS and Coach in the newly developed 10 Hudson Yards tower is a 15‑story atrium on the south side of the building that allows for greater visual connection, both interior and exterior. In the office the atrium is a central wayfinding element which has gathering spaces strategically located in and around it while the exterior connection is a clear visual between the High Line and the new atrium—a beacon at night when lit up. Coach’s atrium uses a curtain wall system with a higher degree of transparency than the rest of the building’s facade to increase their prominence within the Hudson Yards development.


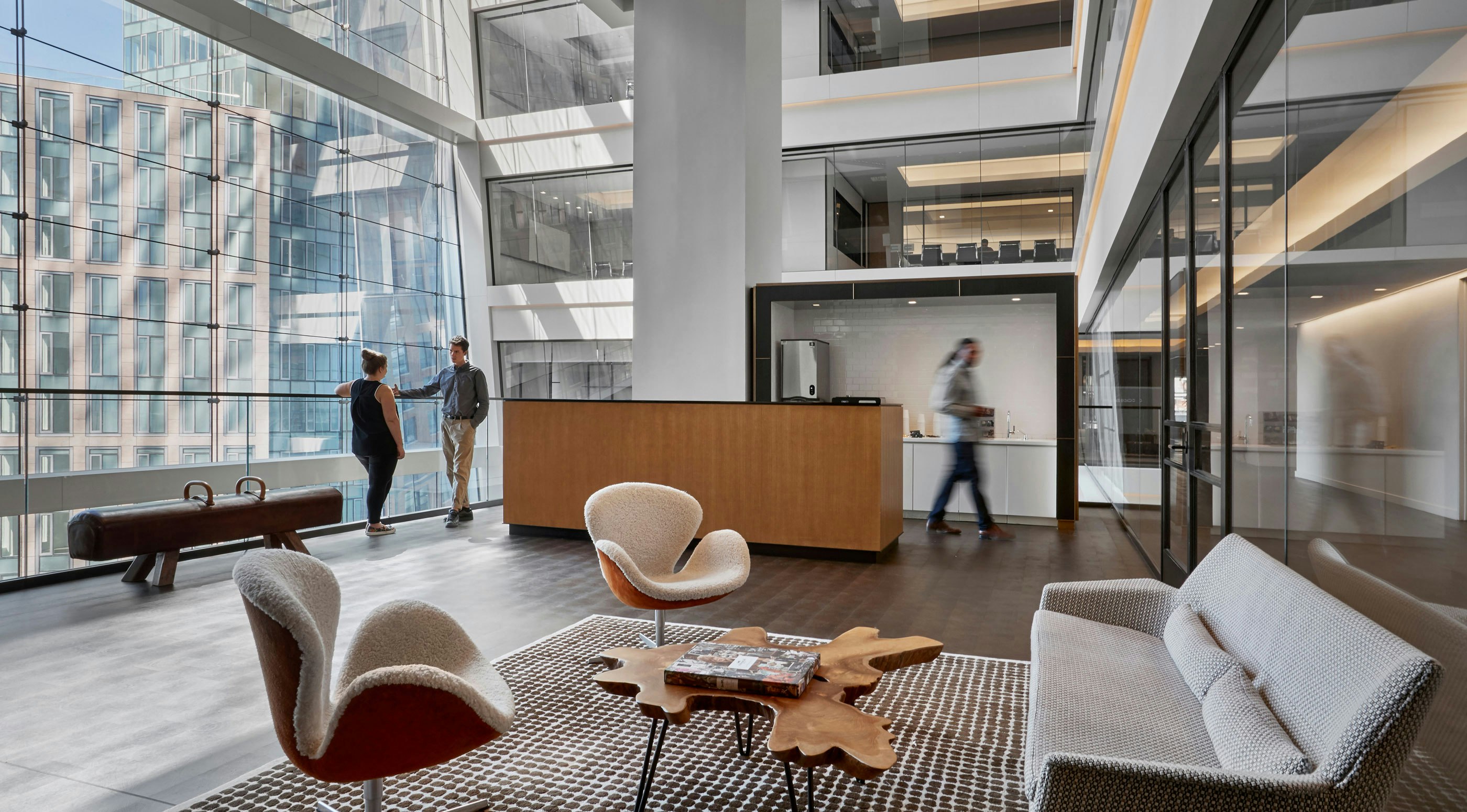
STUDIOS worked directly with Coach’s internal design team to incorporate the brand throughout the new office space. Their expertise in all things Coach combined with our deep understanding in workplace design, resulted in a space that is responsive to their work processes from sales and executives to prototyping and design. All spaces are brought together by an aesthetic and attention to detail which draws upon the attention to craftsmanship in the making of Coach’s products—creating an experience of the brand that you can feel.
Coach has maintained their global headquarters in this Manhattan neighborhood since their start in 1941 and it was important to them to keep the loft-like feel at 10 Hudson Yards. We worked with the larger project team to achieve the loft aesthetic in a new development. By employing pre-cast floor slabs, post-tensioned concrete beams, and a raised floor system for power and air distribution, the ceiling is left uncluttered and exposed achieving the aesthetic Coach was looking for and drawing in more natural light into the space.
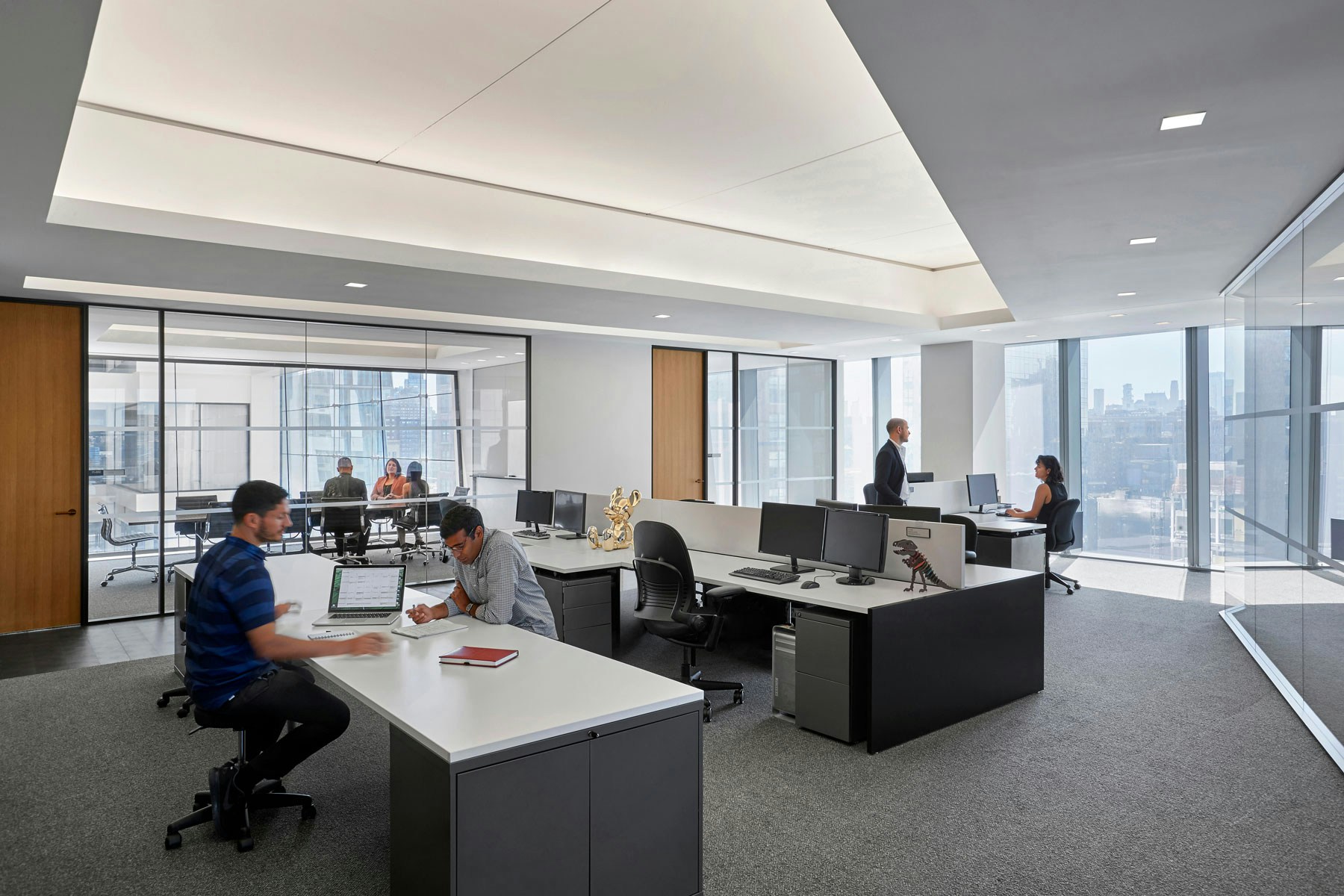



Commanding views of the downtown Manhattan Skyline from the atrium, coupled with the shared spaces that orbit it, draw employees away from their desks and towards common areas. The atrium includes a 15‑story interconnecting stair that allows for easy movement between departments and destination elements like showrooms, conference spaces, or the archive. Amenities—such as a 290‑person cafeteria, executive dining area, and roof terrace—bring people together at the top of Coach’s stack on floor 23.
PHOTOGRAPHYGarrett Rowland
