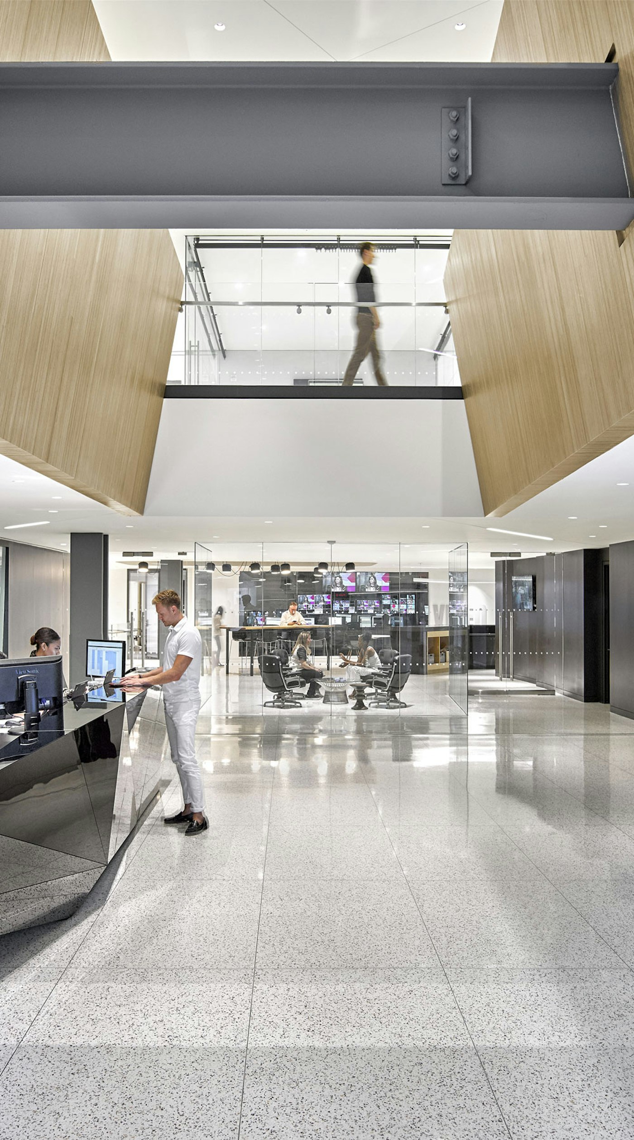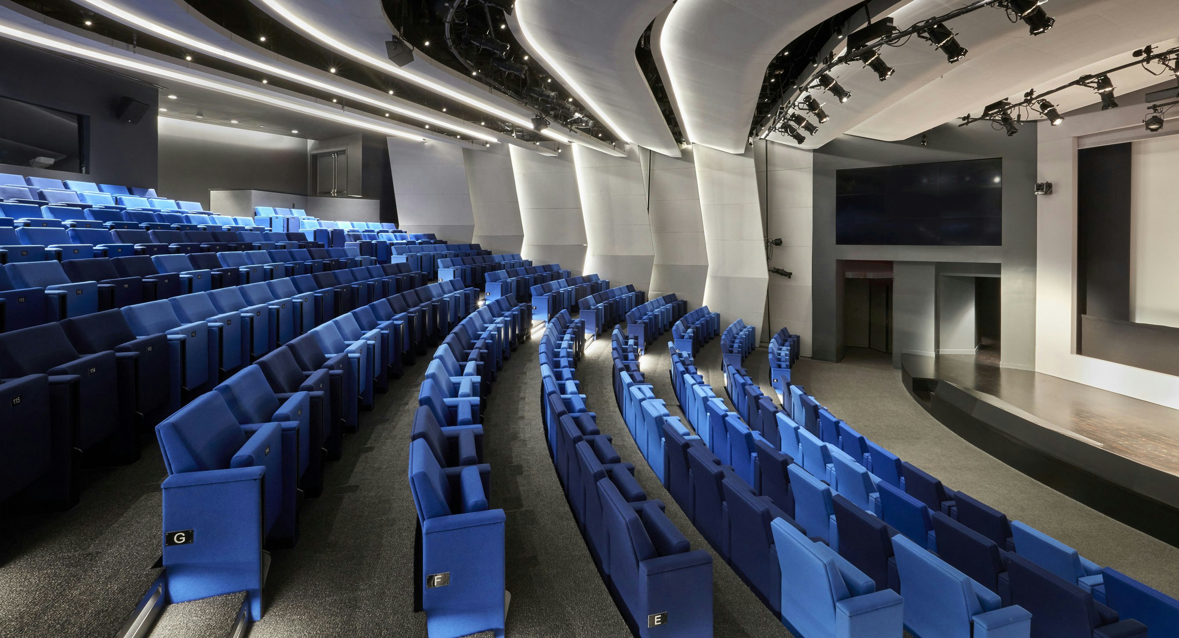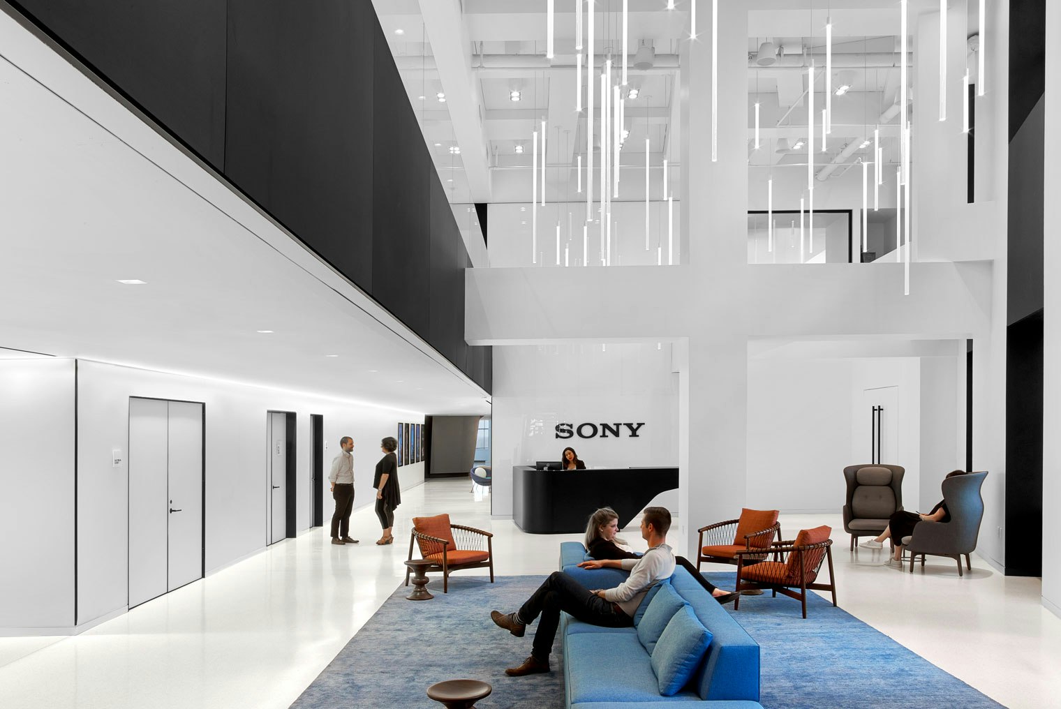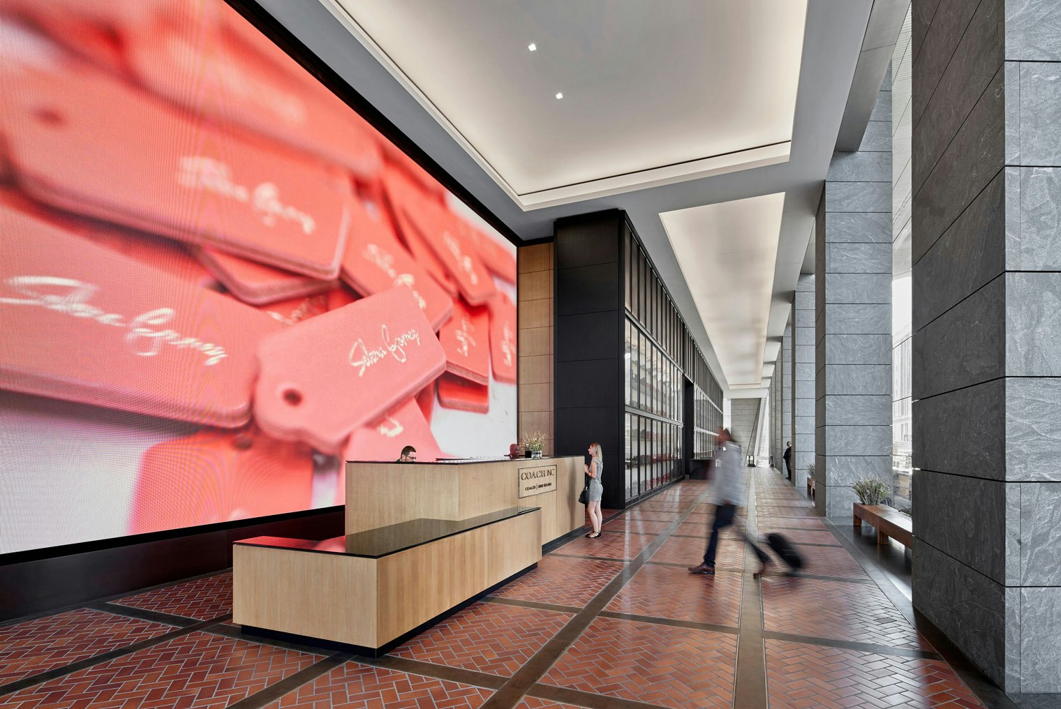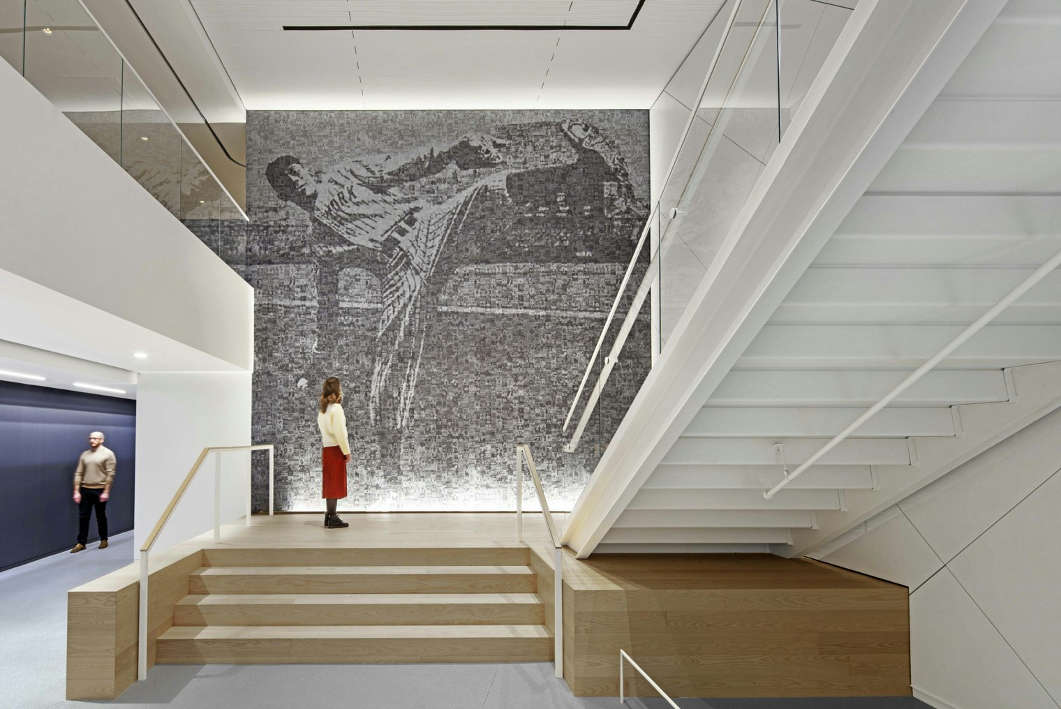CLIENTTime Inc. (now Meredith Corporation)
SERVICESInteriors, Workplace Strategy
LOCATIONNew York, NY
SIZE700,000 sq ft
STATUSCompleted 2016
Time Inc.'s headquarters made a monumental move from midtown to downtown and with it a shift in their culture. STUDIOS led the company to define what space looked like in a transformation from traditional publishing company to digital media company.
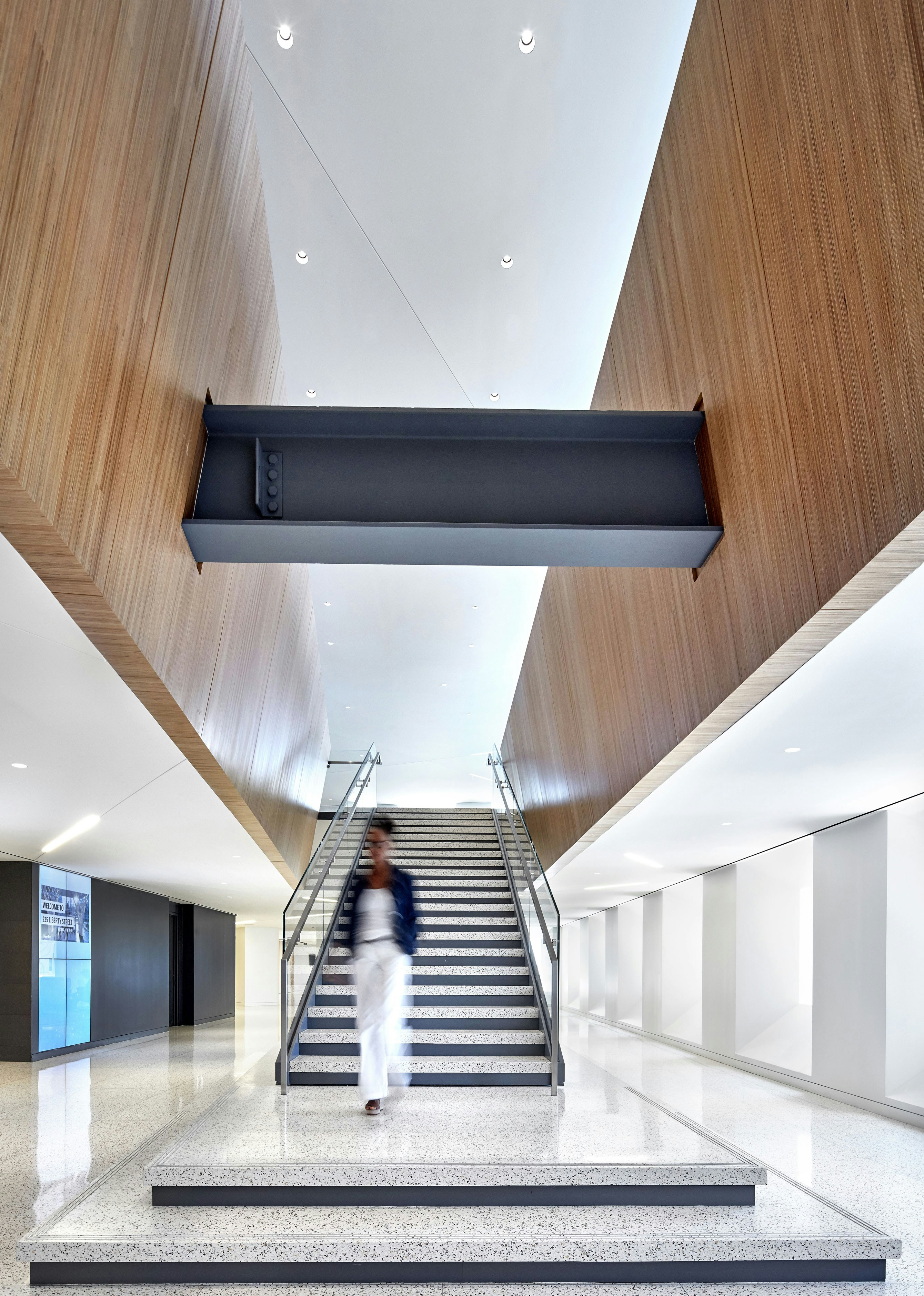
With their lease set to expire, Time Inc. sought to reevaluate its headquarters in the Time & Life Building. After assessing a number of real estate opportunities, Time Inc. chose an undervalued space at 225 Liberty Street that sat vacant for more than two years. The 115,000 square foot floor plates were seen as a detriment for other tenants, however we were able to illustrate how that could provide the density and efficiency they were looking for in a new space.
The move altered Time Inc.’s footprint from 1.38 million square feet on 22 floors at 1271 Avenue of the Americas to 700,000 square feet on 6 floors at 225 Liberty Street. At 1271 Avenue of the Americas, the company’s 20‑plus brands and departments sat on separate floors, with redundant functions and a lack of collaboration—it was as if they sat in different buildings. Leveraging the size of the floorplates at 225 Liberty Street, STUDIOS proved that Time Inc. could organize by both brand and function—rather than either or. Co‑locating like‑brands next to each other on the same floor while locating functional roles stacked vertically, connect brands unlike ever before.
STUDIOS worked with Time Inc. to evaluate their real estate opportunities in parallel with their evolving business. The client had a very clear vision that a significant change was needed to reshape their organization—largely a shift away from a culture dominated by closed door offices and a lack of transparency. The primary transformation came to the workspace— shifting the organization to 96% open plan workspace with collaboration seats at a ratio of 4:5—nearly one collaboration seat for every workspace seat. The workplace for each brand maintains a consistent look and feel, void of any individual brand signage allowing groups to grow as needed. Throughout the new location, the office is perceived as one all‑encompassing brand: Time Inc.

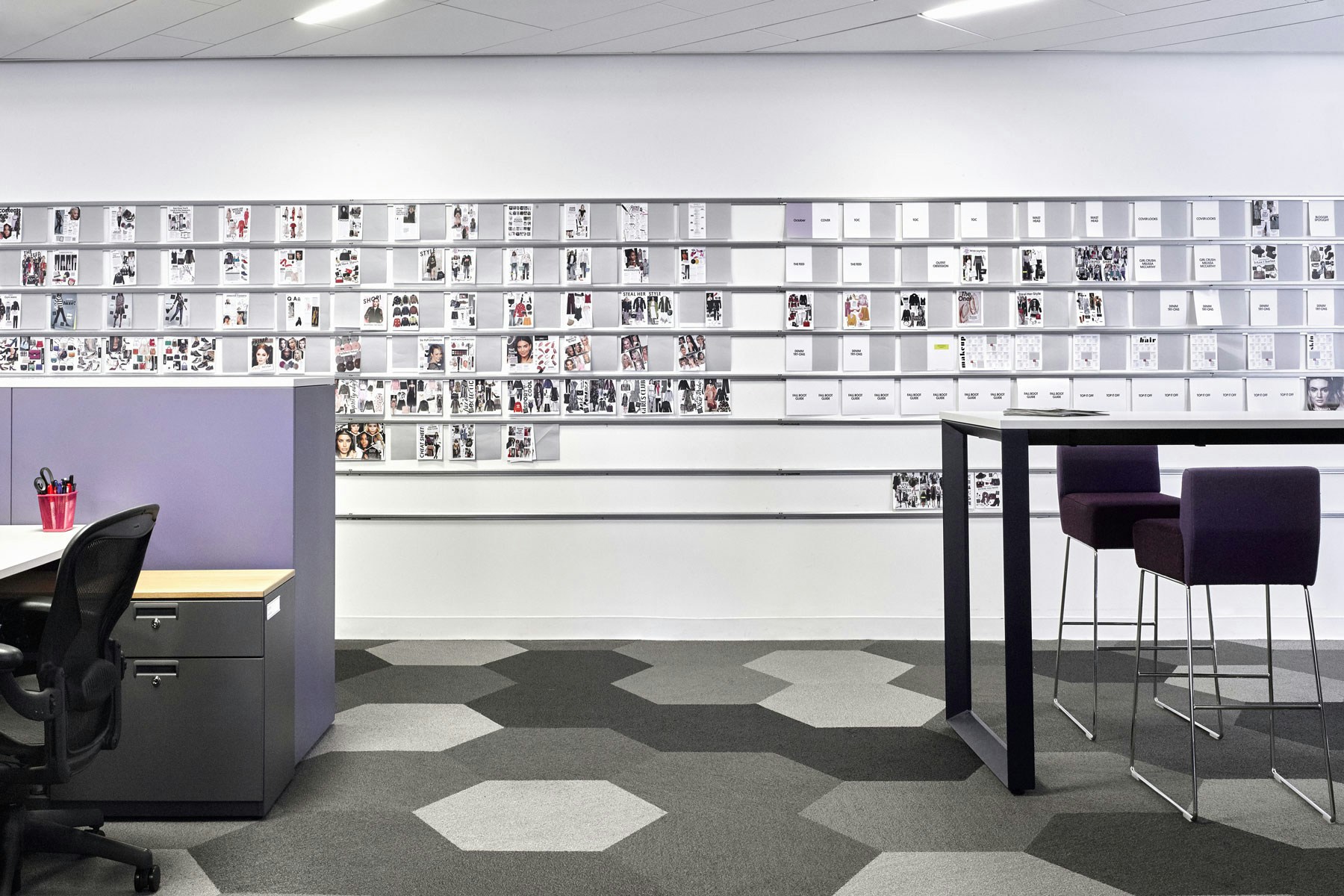
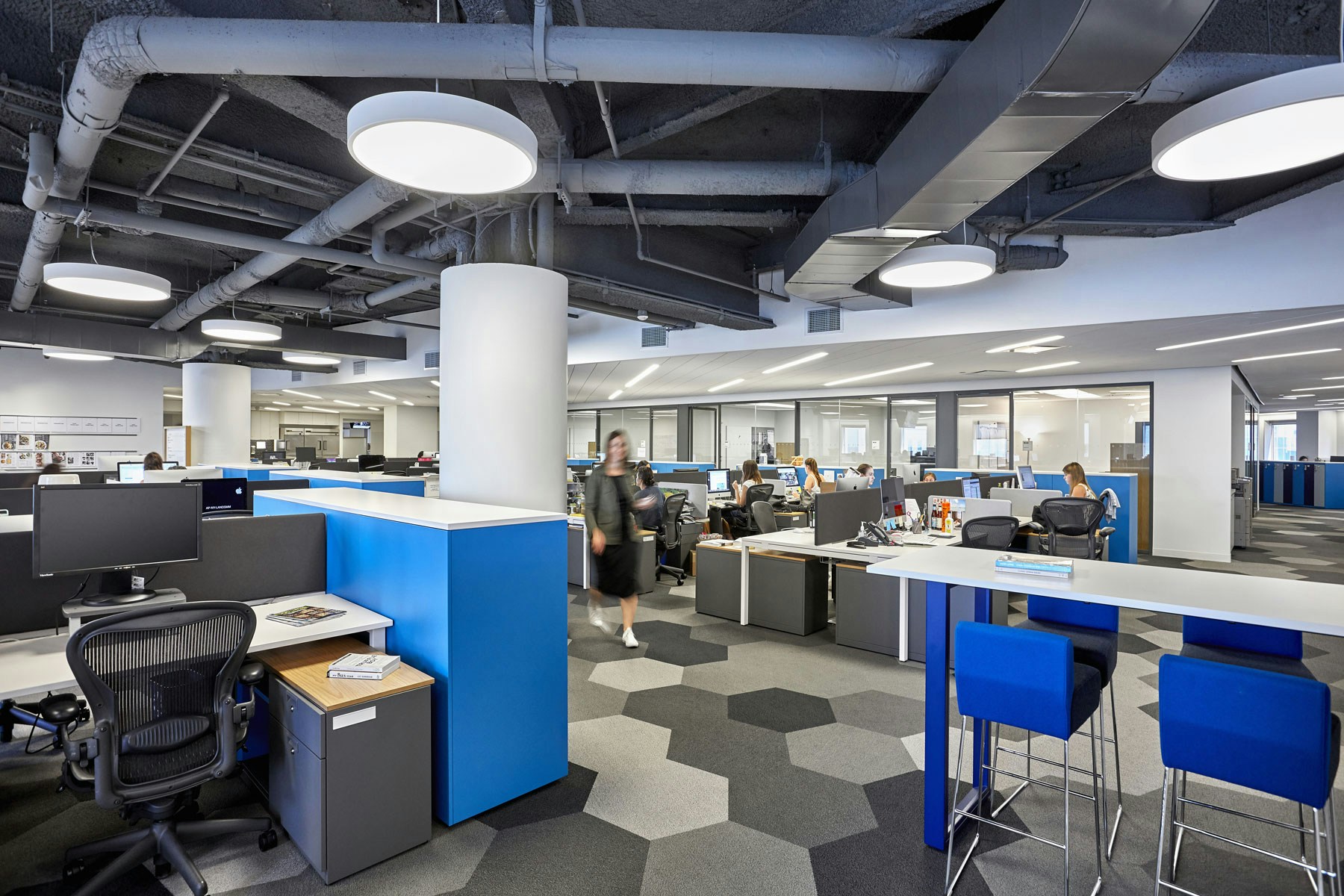
Vertical connections were integral to truly encourage cross-company interaction and engagement. The Boulevard, a central circulation space, is the largest architectural gesture—staggered stairways are carved through this six-floor volume enabling movement between all floors. This simple gesture really defines the spirit of the new Time Inc.—agile, collaborative, and boundary-free.
An important driver set early in the process included creating a unified space with a consistent look and feel. The color palette across the floors was created by finding overlaps in an assemblage of primary logo colors from Time Inc.’s US brands. Red, blue and purple become the color elements deployed across the floors—used on furniture, way finding feature walls and shared storage—against a neutral architectural palette of the Boulevard.
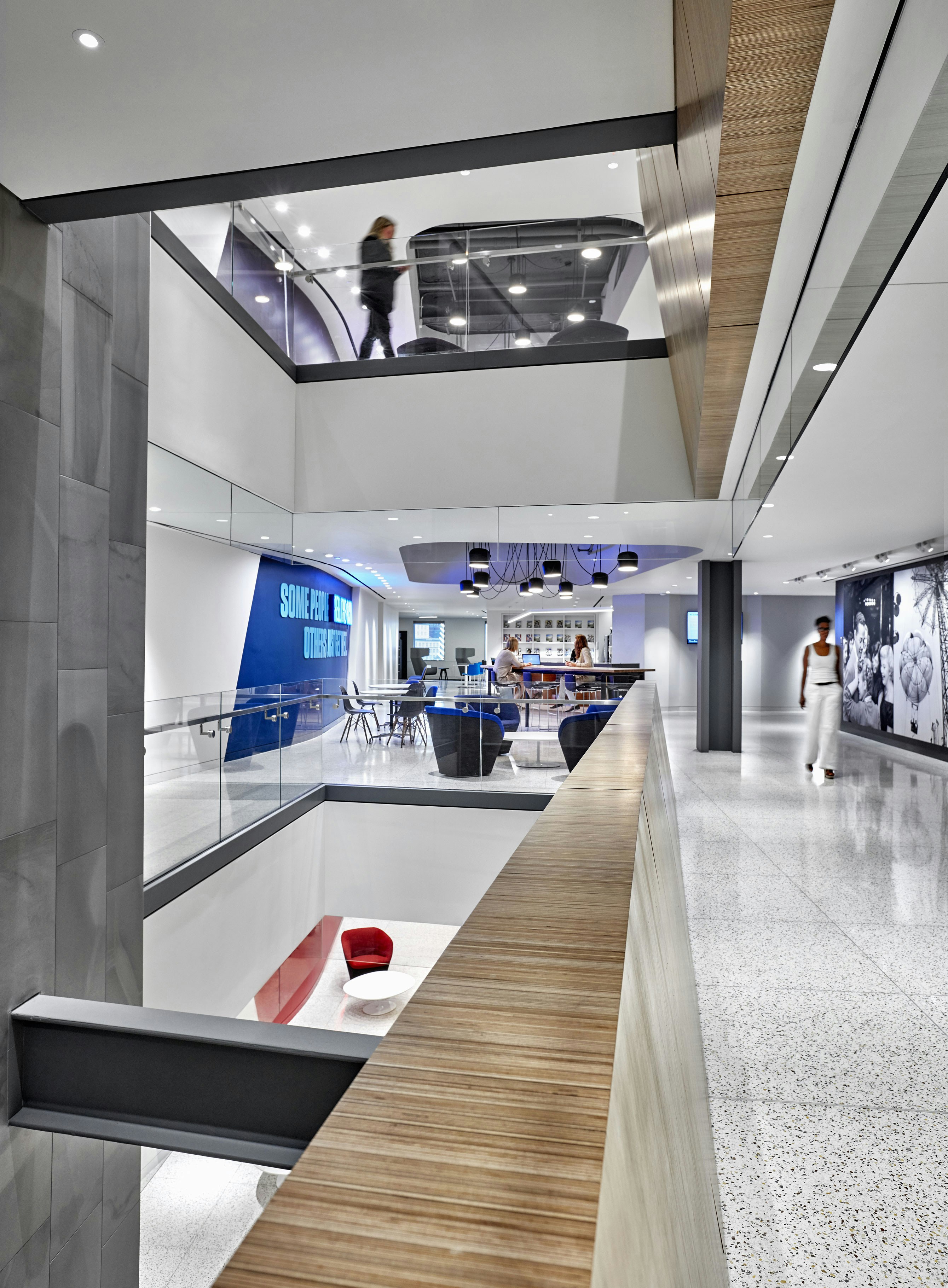
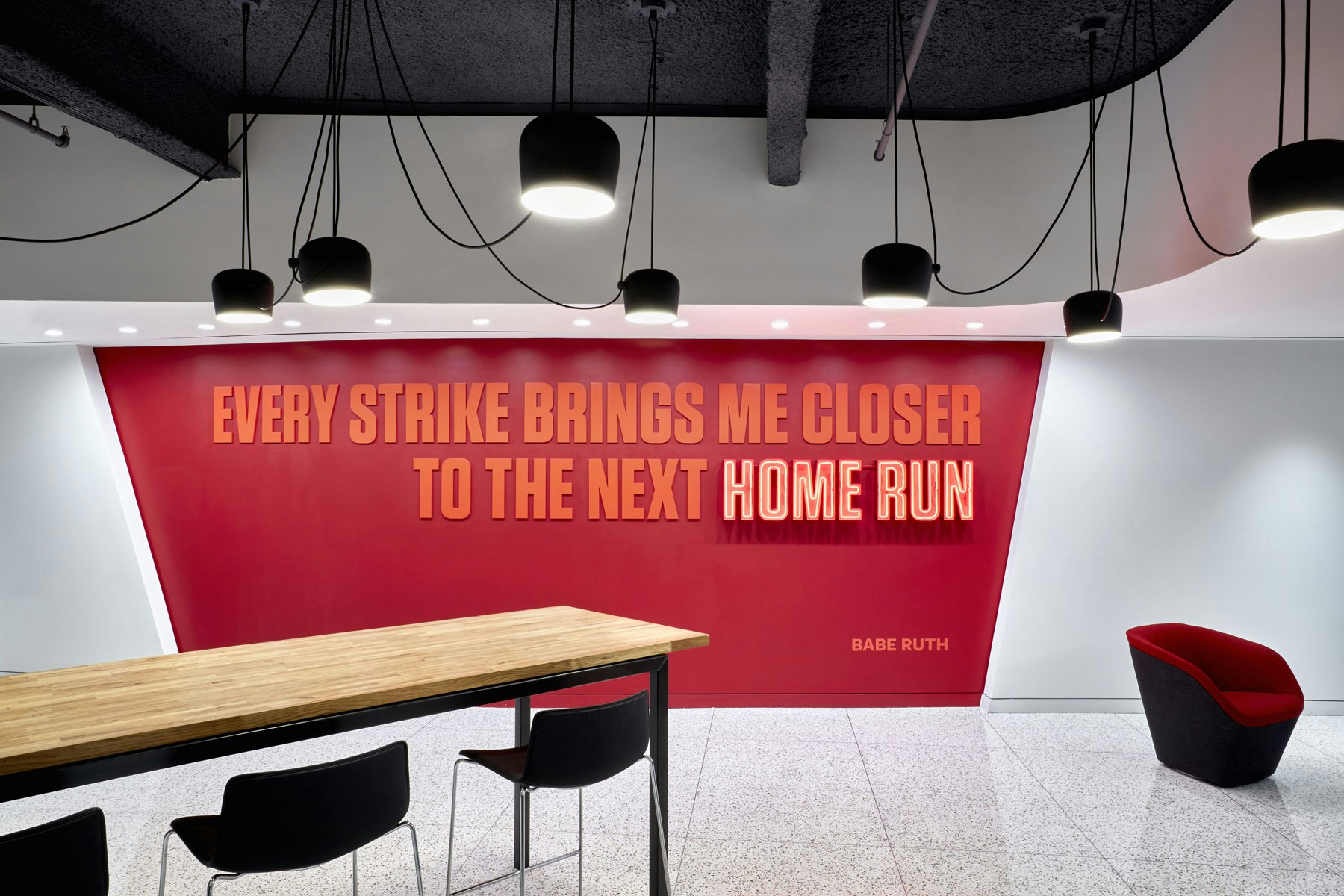
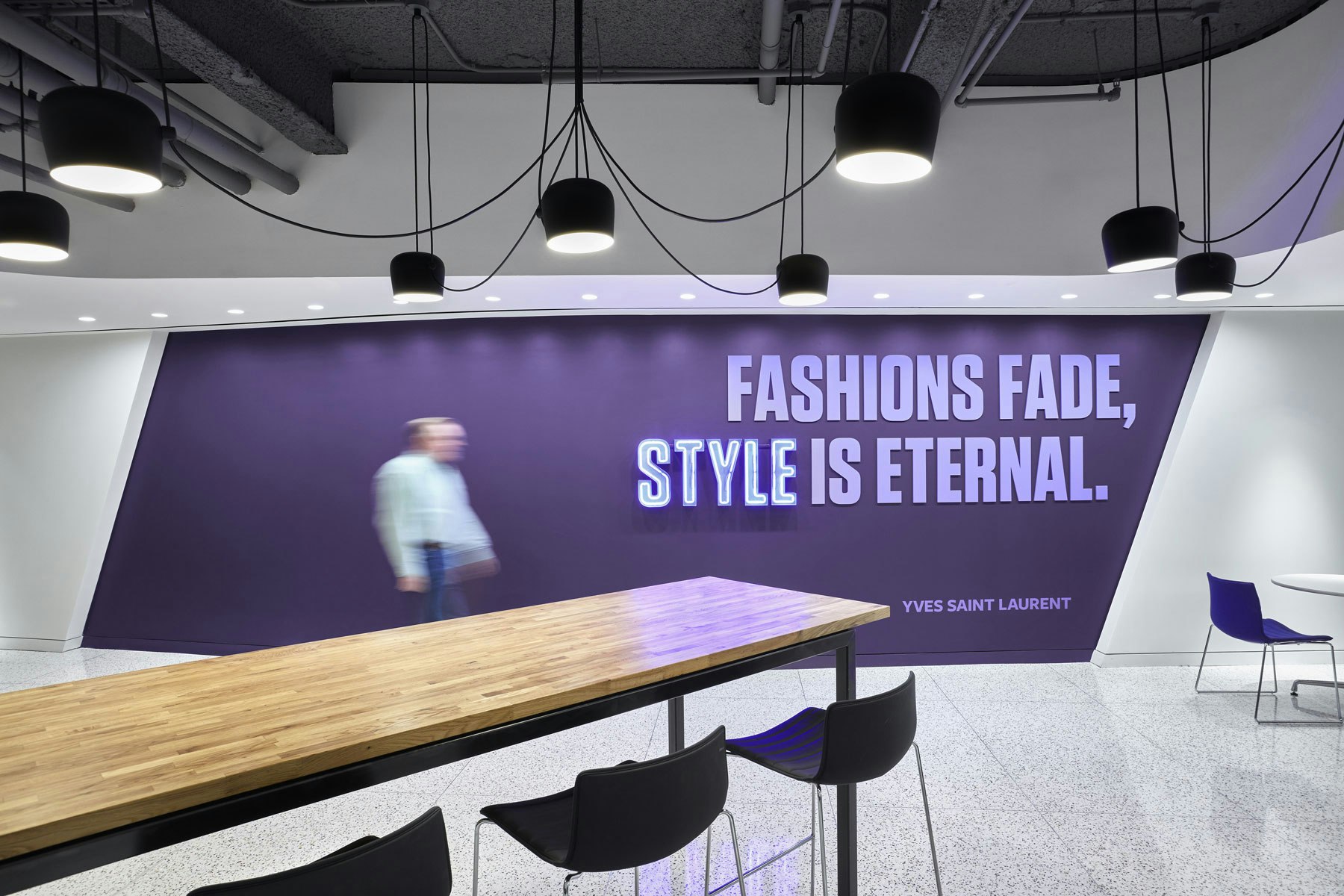

As a media company and curator of creative content, a huge focus was placed on brand-supported specialty spaces—including fashion and beauty closets, test kitchens, a wine room, the newsroom, flash studios, and more. These spaces were designed specific to and in close collaboration with each brand and exist in tandem with their workspace. Outside of these brand-owned spaces, there are larger amenity spaces including photo and video studios, XM studio, and a 360 seat raked auditorium that can be rented out by community organizations.
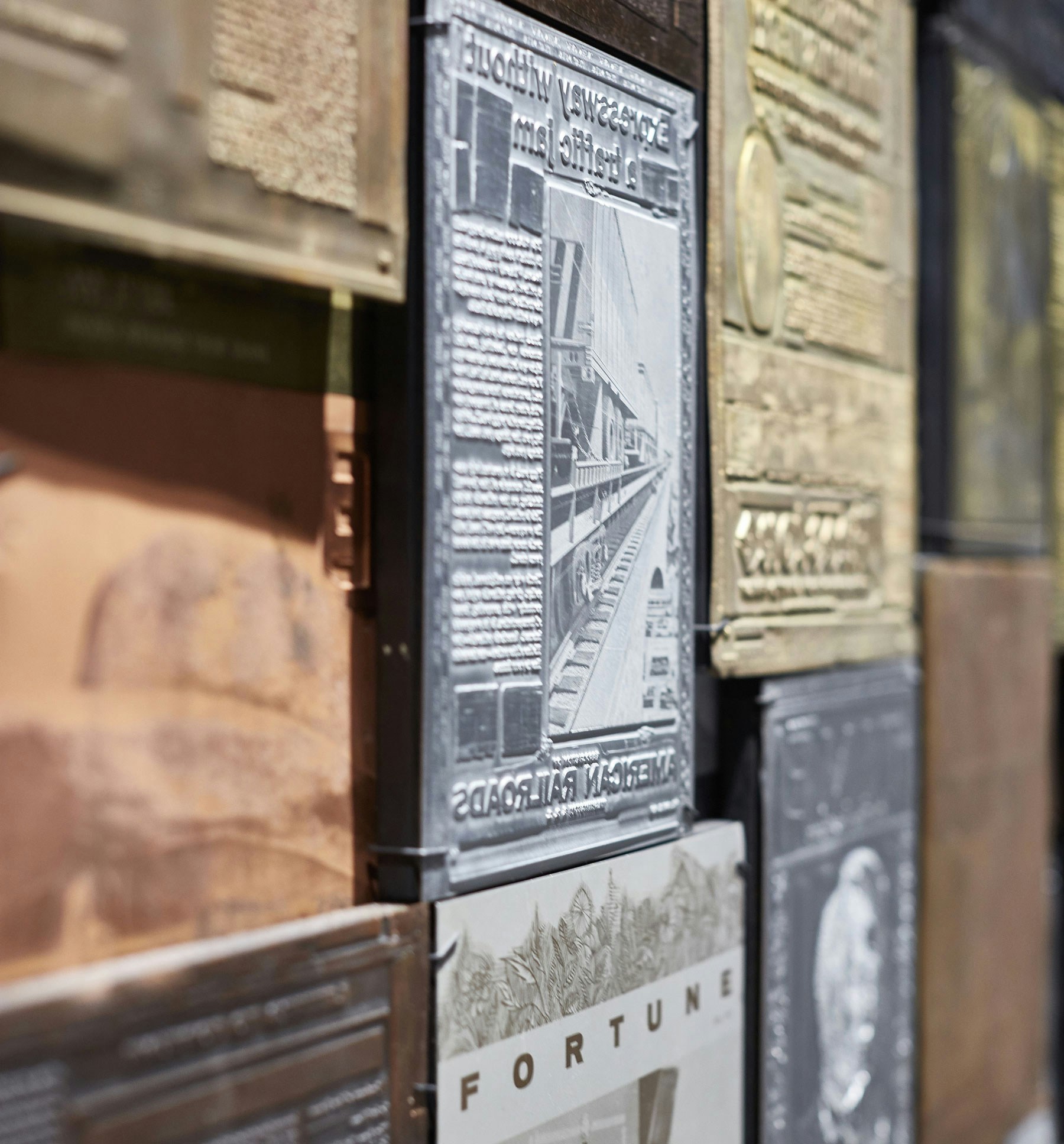
While desiring a forward-thinking workspace, it was important to recognize the legacy of Time Inc.—from the use of oversized photography from The LIFE Picture Collection to incorporating mid-century design elements specifically designed for the Time & Life Building—the basis of the design was mediating between this solid historical past and a future that is fluid—continually being reshaped and redefined.
Press and Awards
- SARA NY, Design Awards, Honor Award — 2018
- Tour Time Inc.'s Vibrant New Headquarters by Studios Architecture — Interior Design Magazine, 2016
- CoreNet Global NYC, Awards of Excellence, Commercial Interiors Project of the Year — 2016
PHOTOGRAPHYGarrett Rowland

