
Earth Day 2024
DATEApril 22, 2024
While most projects today begin with a LEED target in mind, STUDIOS has been developing and incorporating innovation in the area of sustainable design for over 30 years. We are committed to a practice of sustainable architecture that is sensitive to the environment of the planet, the ecology of the site, the impact upon the individual, along with life-cycle and operational costs. This Earth Day we would like to celebrate our successes, while acknowledging that we still have a long way to go. With each project we will continue to advance sustainable practices, creating projects that are good for both people and the planet.
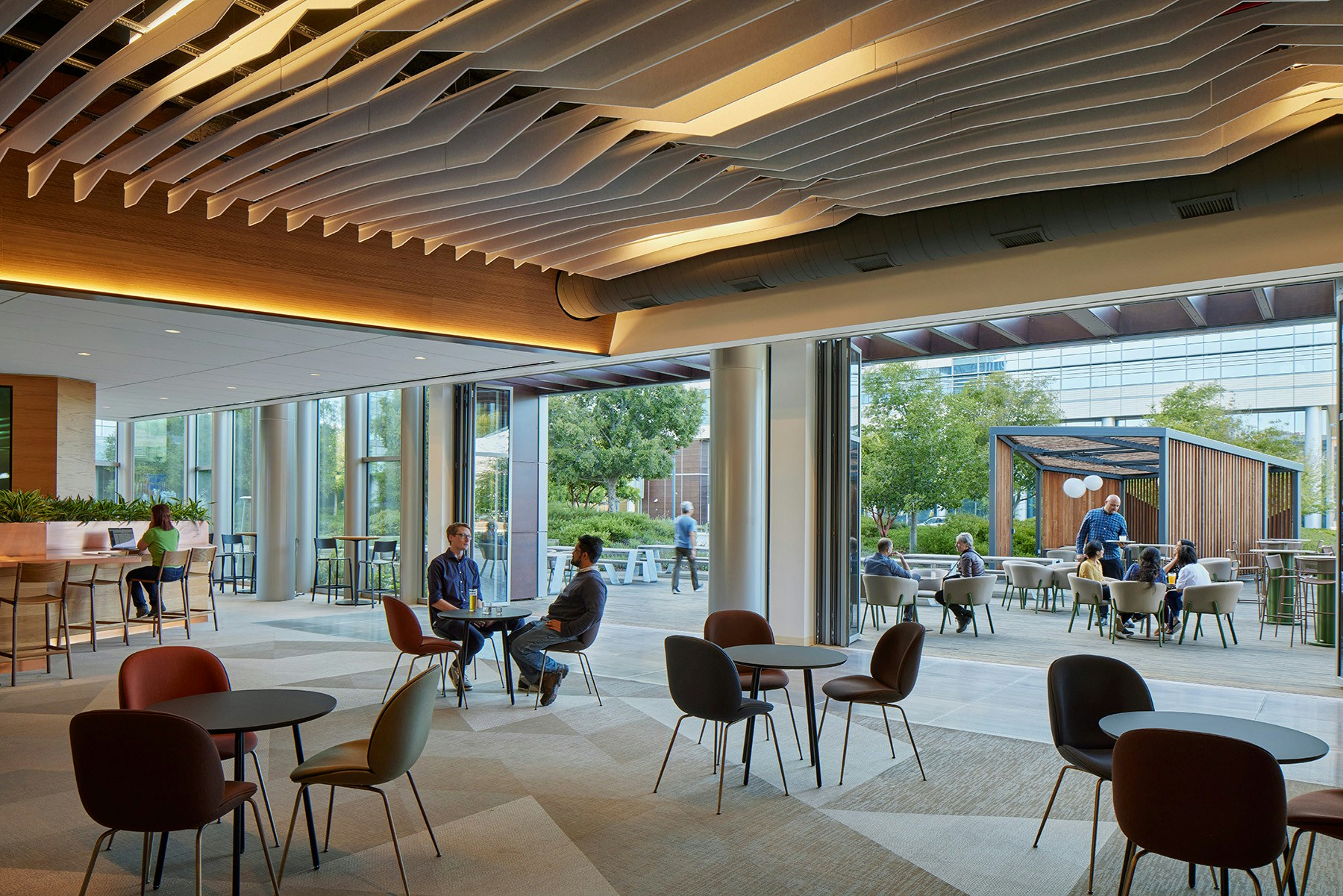
Traverse at Gateway to the Pacific
In addition to achieving LEED Platinum Certification and a Fitwel 2 star rating, the programming intent was to realize potential interrelationships between health, nutrition, and the built environment. From the energy use to the finishes, and all the way through to the signage and menu planning, a healthy and sustainable thought process permeates Traverse.
A large fritted light shaft down the middle of the building supplies broad, natural daylight throughout the gym and entry atrium. The wood cladding and substrates were selected throughout the space as the driving finish, adding an aesthetic warmth while sequestering embodied carbon. Indoor-outdoor connections are encouraged with a 20-foot operable wall that opens to an exterior deck with an outdoor bar, fire pit, and trellised seating area. The project also provides free bike storage to inspire tenants to bike to work.
Signage was also an important and intentional design element, used to support the project’s wellness goals. Nutrition facts are shared while healthy choices like drinking more water or taking the stairs while moving through the space are encouraged.
The Photovoltaics on the roof, along with an efficient array of mechanical systems, helped achieve a 38% reduction in energy use, in addition to supplying electricity to the surrounding office towers. The remaining roof area is an extensive green roof consisting of native species, which improves biodiversity while minimizing heat gain from solar radiation.
Learn more about the project here.
Eataly Los Angeles
The owners at Eataly have a mission to promote and educate their customers about local and sustainable cooking and food topics at each store location. They were very conscious of the severe drought conditions of Southern California and wanted to dedicate the store’s sustainability mission to water.
The Century City location features Los Angeles' first certified gray water reclamation system that collects, treats, and re-uses the gray water generated on site for both toilet facilities and site irrigation. STUDIOS coordinated this element with every aspect of the store, from curating the piping that runs to the two 5,000 gallon tanks to working with City Inspectors and the Department of Health who were seeing this system for the first time.
Learning is on display at Eataly with the water reclamation system showcased right at the store entrance. Signage throughout the store showcases the sustainable technology educating guests about this high performance technology.
Learn more about the project here.
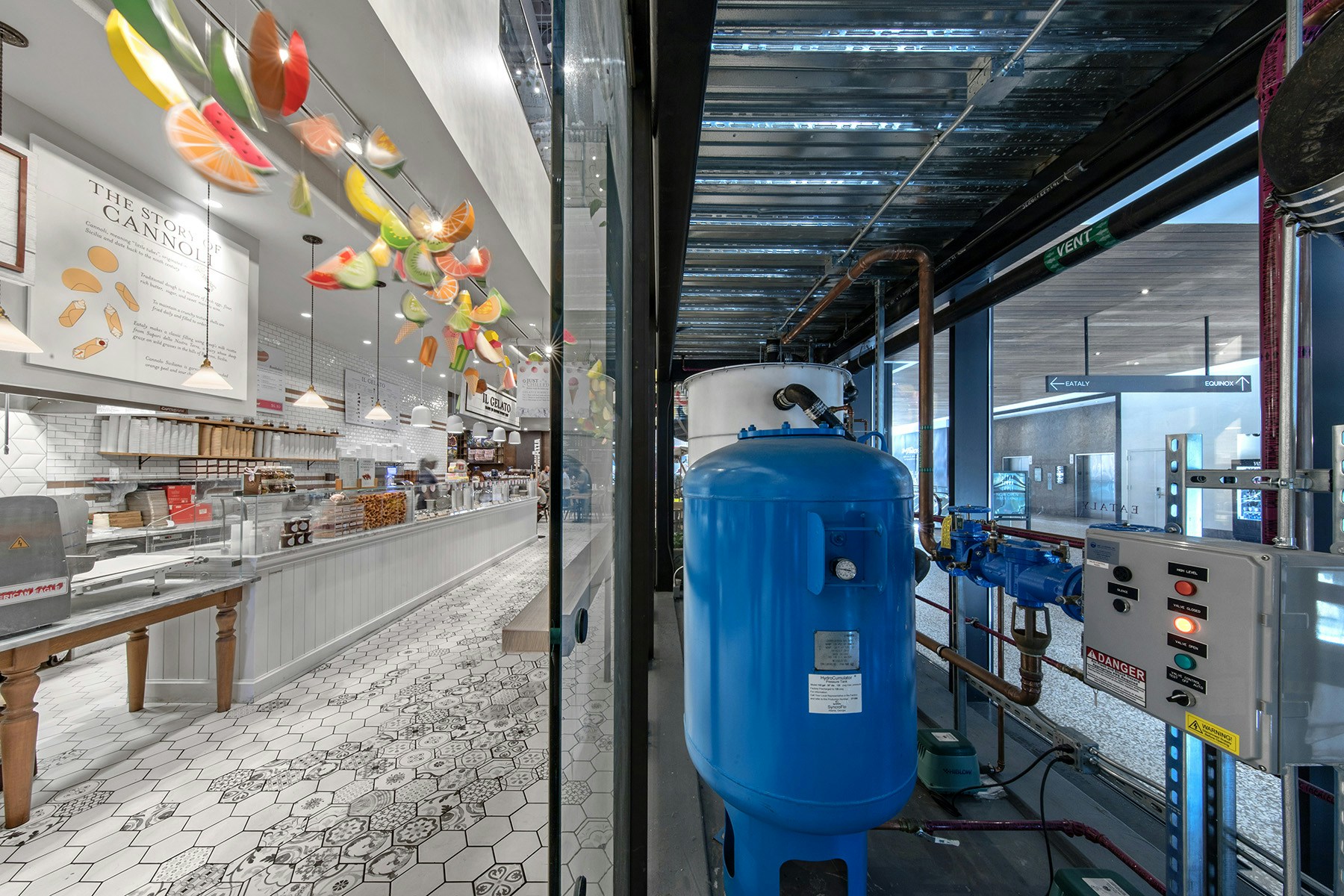
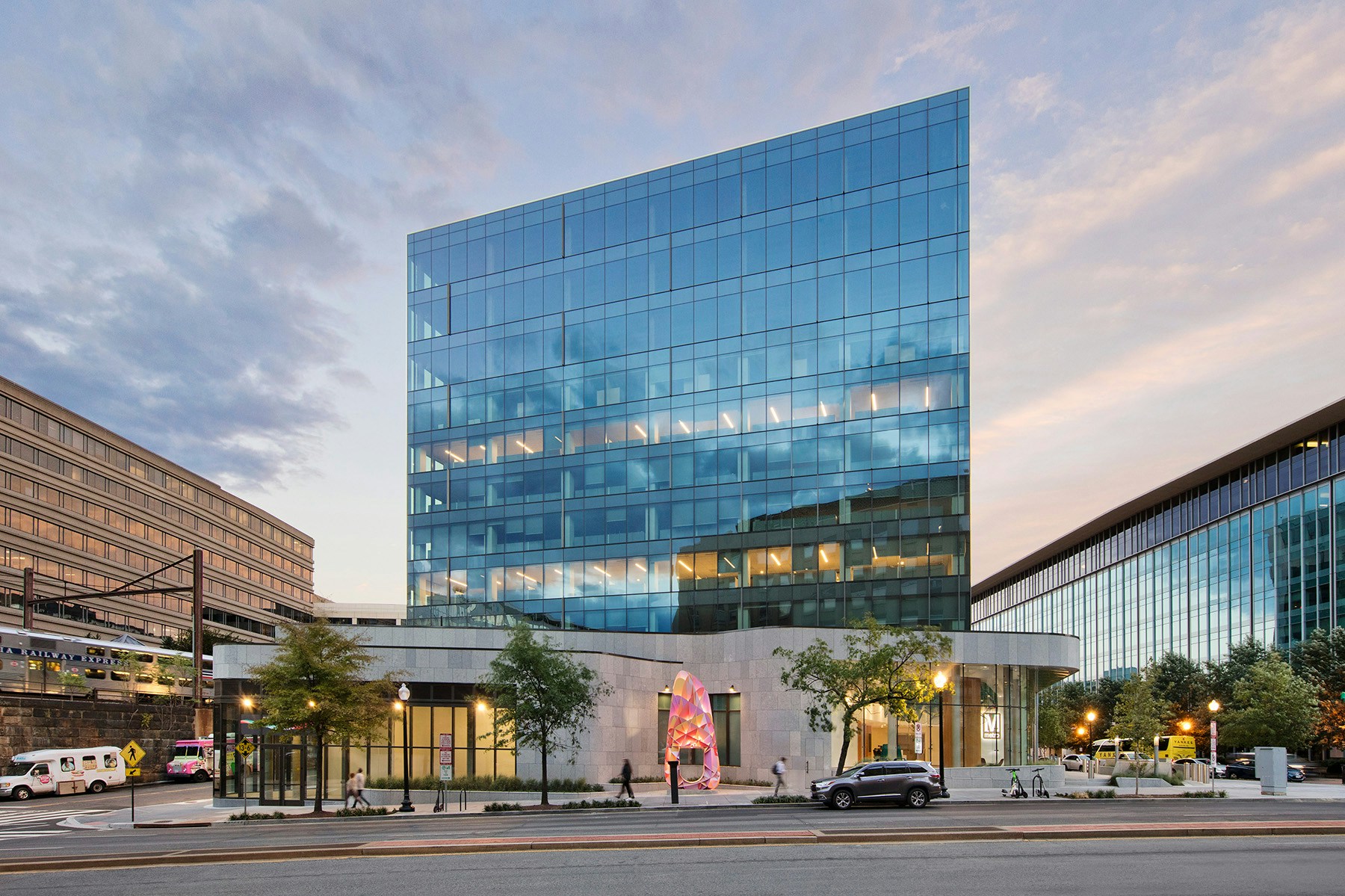
Washington Metropolitan Area Transit Authority (WMATA)
The selection of a hyper transit-connected site, revitalizing an existing structure to reduce embodied carbon footprint, and reskinning the building to provide high quality daylighting throughout the interiors were sustainability drivers at the early stages of the project. Subsequently, a selective choice of building and envelope systems, building materials, and high levels of storm water management all contributed to the building’s sustainability allowing the project to achieve LEED Platinum Certification.
A healthy employee experience is delivered for the 600 in-office employees on site. Features include the integration of internal stair connecting workspaces, carefully curated employee amenities, wellness features like a fitness center with locker rooms and showers, healthy food options through vending services, pedestrian-friendly interior layout and building location, and access to outdoor areas with striking views of the Washington Monument and U.S. Capitol.
With the goal to reduce energy consumption through the optimization of contributing systems, the team conducted a comprehensive energy optimization study during conceptual design to determine the building’s skin and assess the life cycle and cost/energy benefits to different building systems. The energy and carbon reduction achieved through the building is equivalent to 534 fewer cars driven for an entire year.
Stormwater treatment initiatives include a green roof over a significant portion of the building roofs, an infiltration facility which takes roof water and percolates runoff into the soil for groundwater recharge, and a hydrodynamic separator to filter runoff from the loading area.
Learn more about the project here.
Google IA Hub, Paris
Designed to minimize its carbon impact during construction and operation, this LEED Platinum project explored the full range of possibilities in terms of sustainable design. We renovated three existing buildings to transform the site with minimal carbon impact through targeted intervention, recycling 93% of the construction waste. Extensive greenspaces have been introduced to the surroundings to increase biodiversity, retain rainwater, and reduce heat islands. The site is now fully accessible and perfectly integrated into the urban environment.
For the renovations we selected only sustainable, bio-sourced local materials for reconstruction and the interiors including wood fiber insulation and load-bearing stone for the facade. We took a bioclimatic approach, with an envelope that optimizes air permeability, maximizes natural light, and employs external blinds for shading. The use of renewable energy was prioritized with connections to the local urban heating and cooling networks as well as 95 m² of planted photovoltaic panels installed on the roof.
This new R&D hub exceeds the highest energy performance targets as well as the objectives of the Paris 2050 Climate Plan. The result is a building that supports the planet, the city, and the health and wellbeing of the occupants
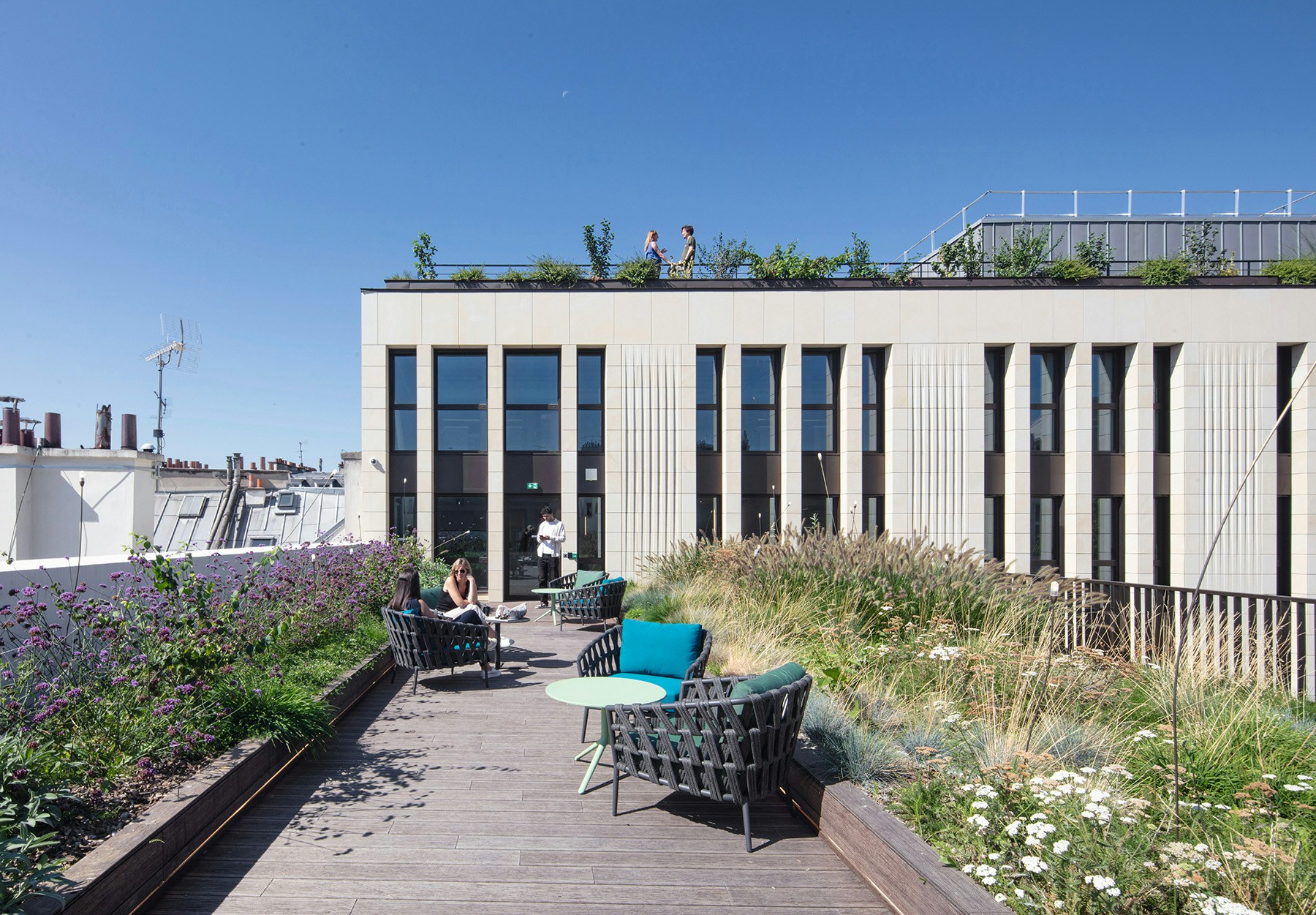
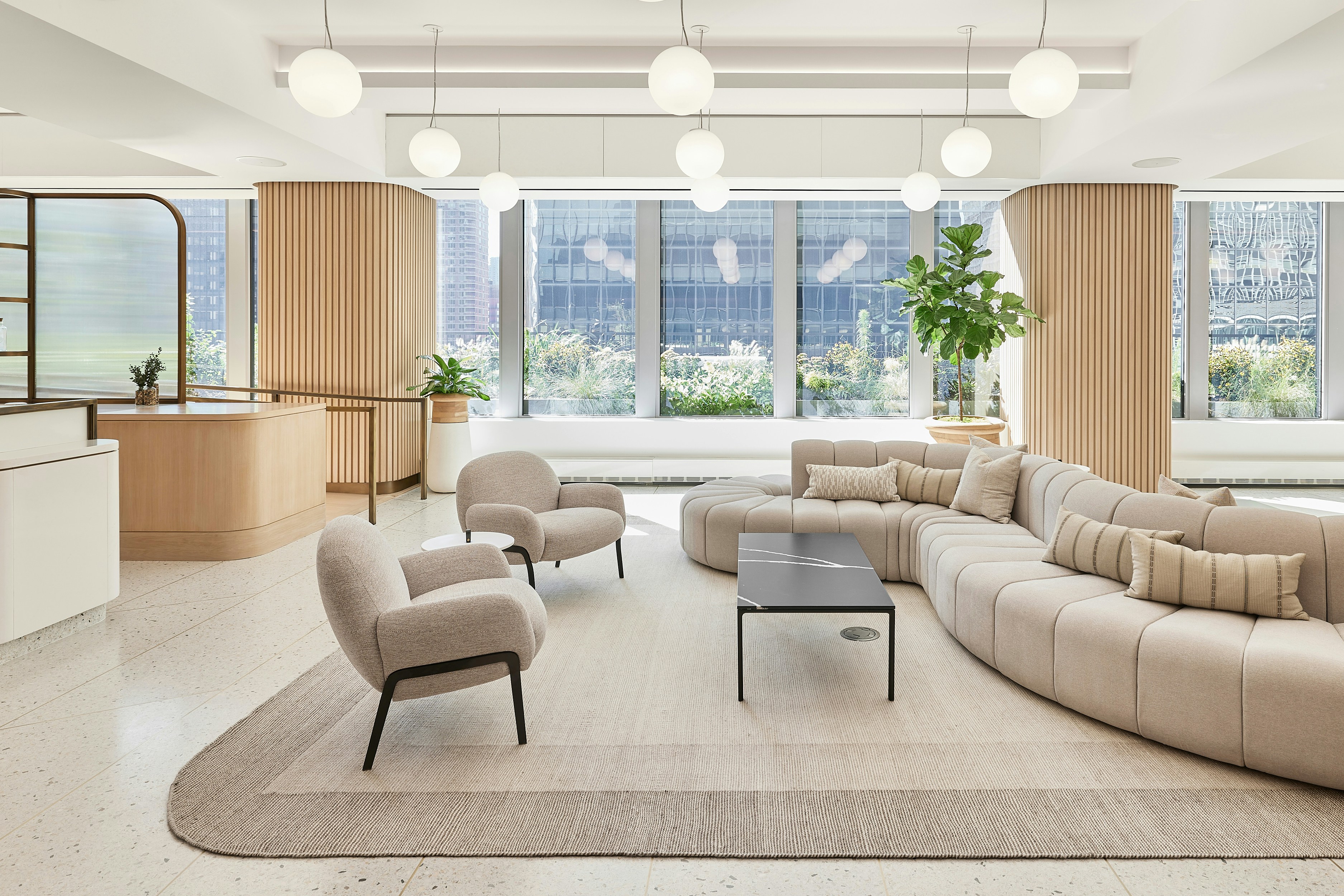
825 Third Avenue, New York
As part of a collaboration with longtime partner The Durst Organization, STUDIOS was tapped to bring to life 825 Third Avenue’s amenity program with the goal to establish an elevated tenant destination with a seamless interior and exterior harmony.
STUDIOS and the Durst Organization share a desire to design sustainably and responsibly. Each piece of furniture and material selected, from the elegant floor — a unique non-epoxy, non-polymer-based terrazzo by Duracryl — to the thoughtful use of bronze and cork elements, underwent rigorous research to meet high standards for material safety and wellness. The project, as a piece of the full building renovation, obtained LEED-GOLD certification, a testament to its sustainable and environmentally conscious design.
The design for 825 Third exemplifies a meaningful solution to filling a post-COVID gap in commercial spaces with amenities that prioritize health and wellness – pushing the boundaries of its hospitality-inspired aesthetic at every scale. This project sets a precedent, demonstrating how a meticulously crafted space can remain sustainable while meeting contemporary needs.
Share
