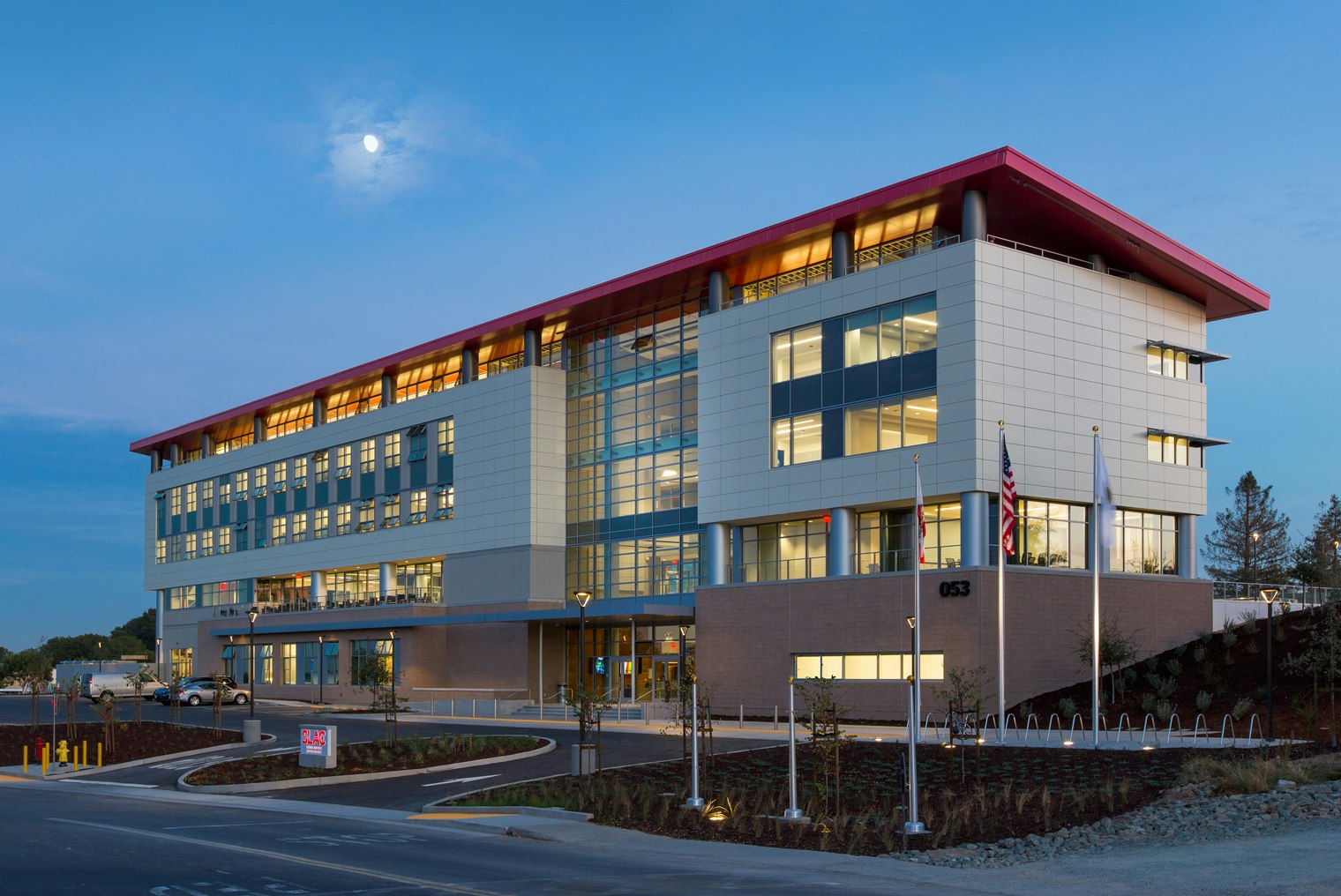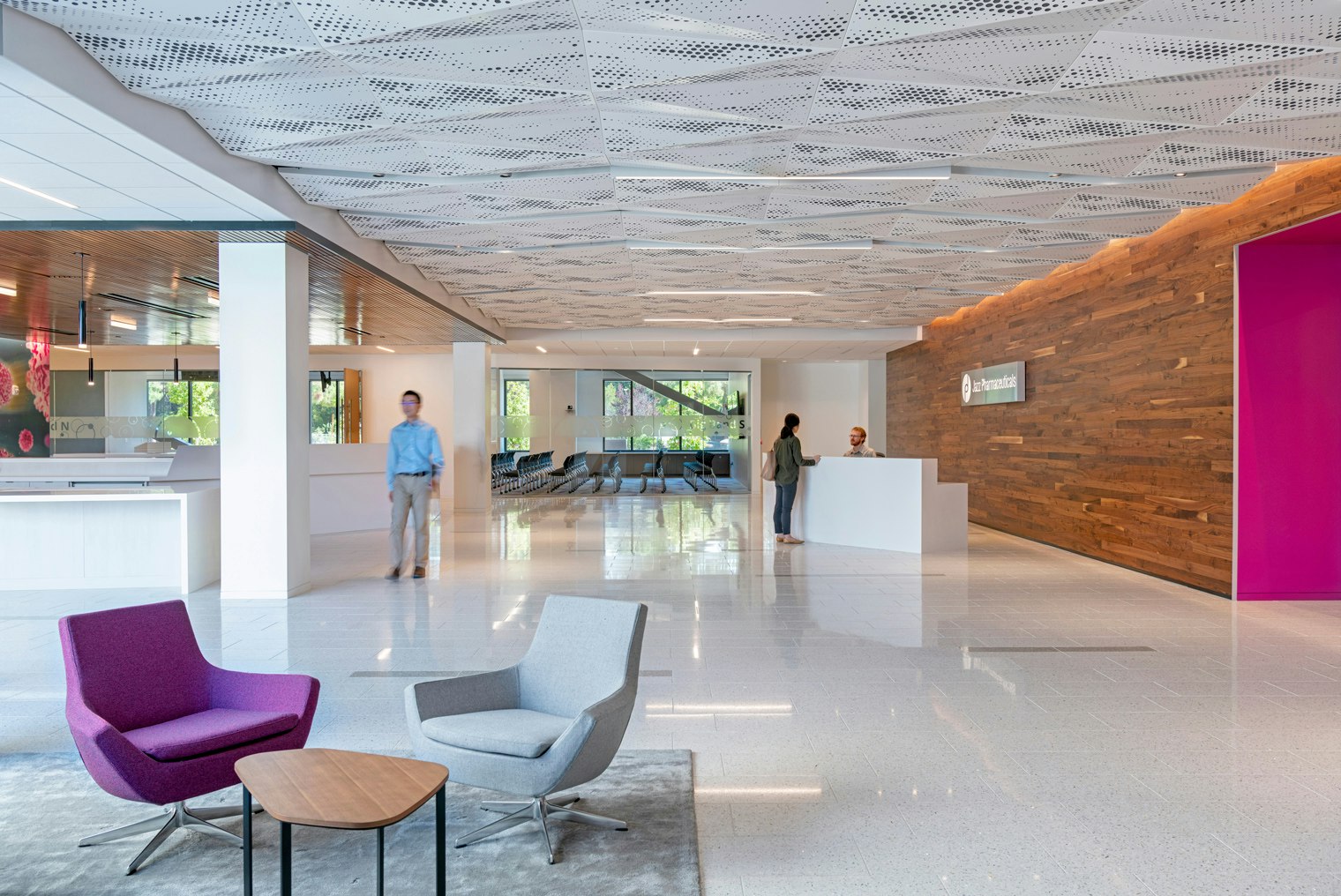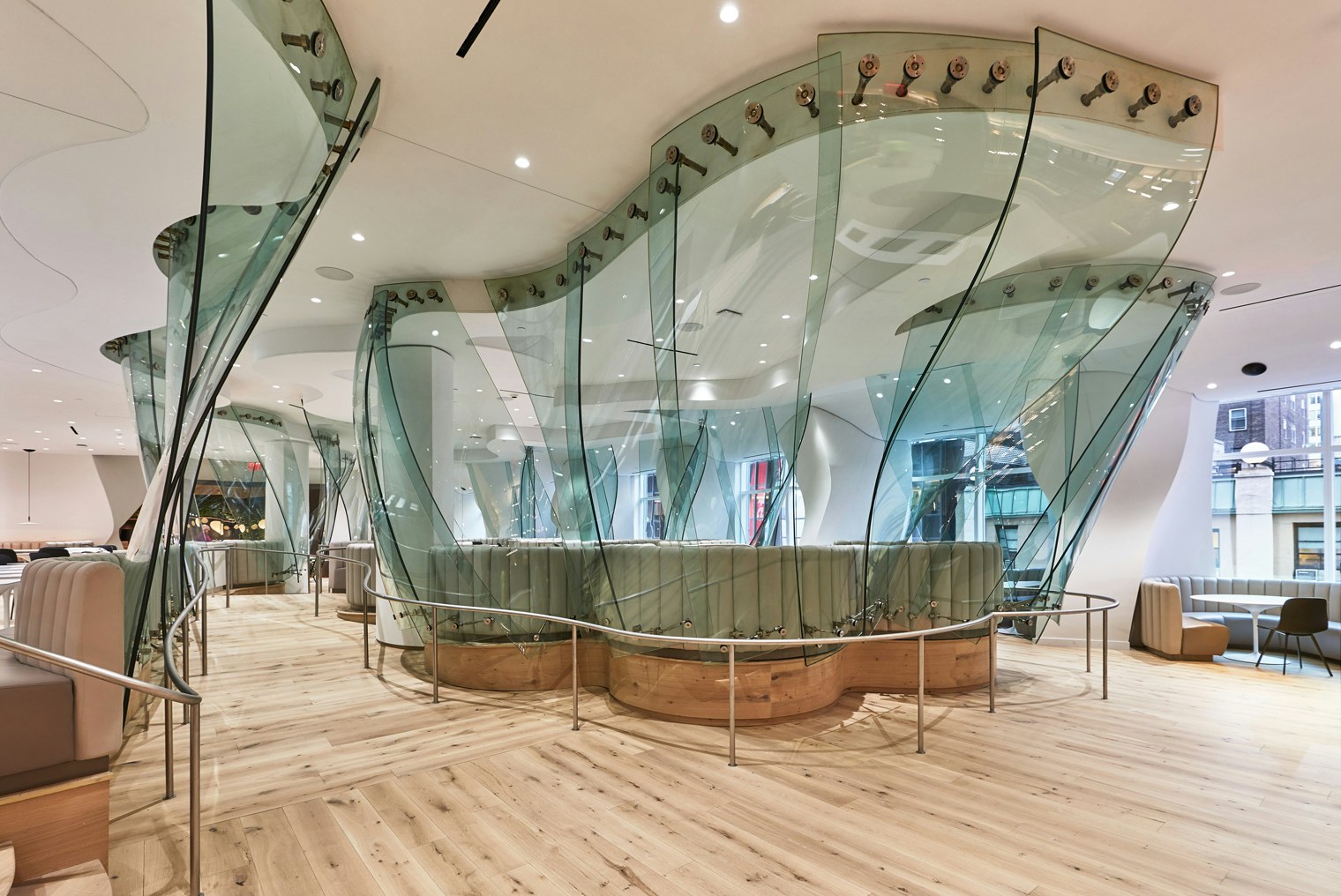CLIENTBioMed Realty
SERVICESInteriors
LOCATIONSouth San Francisco, CA
SIZE45,000 sq ft
STATUSCompleted 2021
CERTIFICATIONSLEED Platinum NC®, Fitwel 2 Star Rating
We partnered with BioMed Realty to create the centerpiece amenity building for their Gateway of Pacific campus. Traverse forms the social heart of the new campus, emphasizing a holistic approach to health and wellness for tenants through its fitness, nutrition, social, and relaxation spaces.

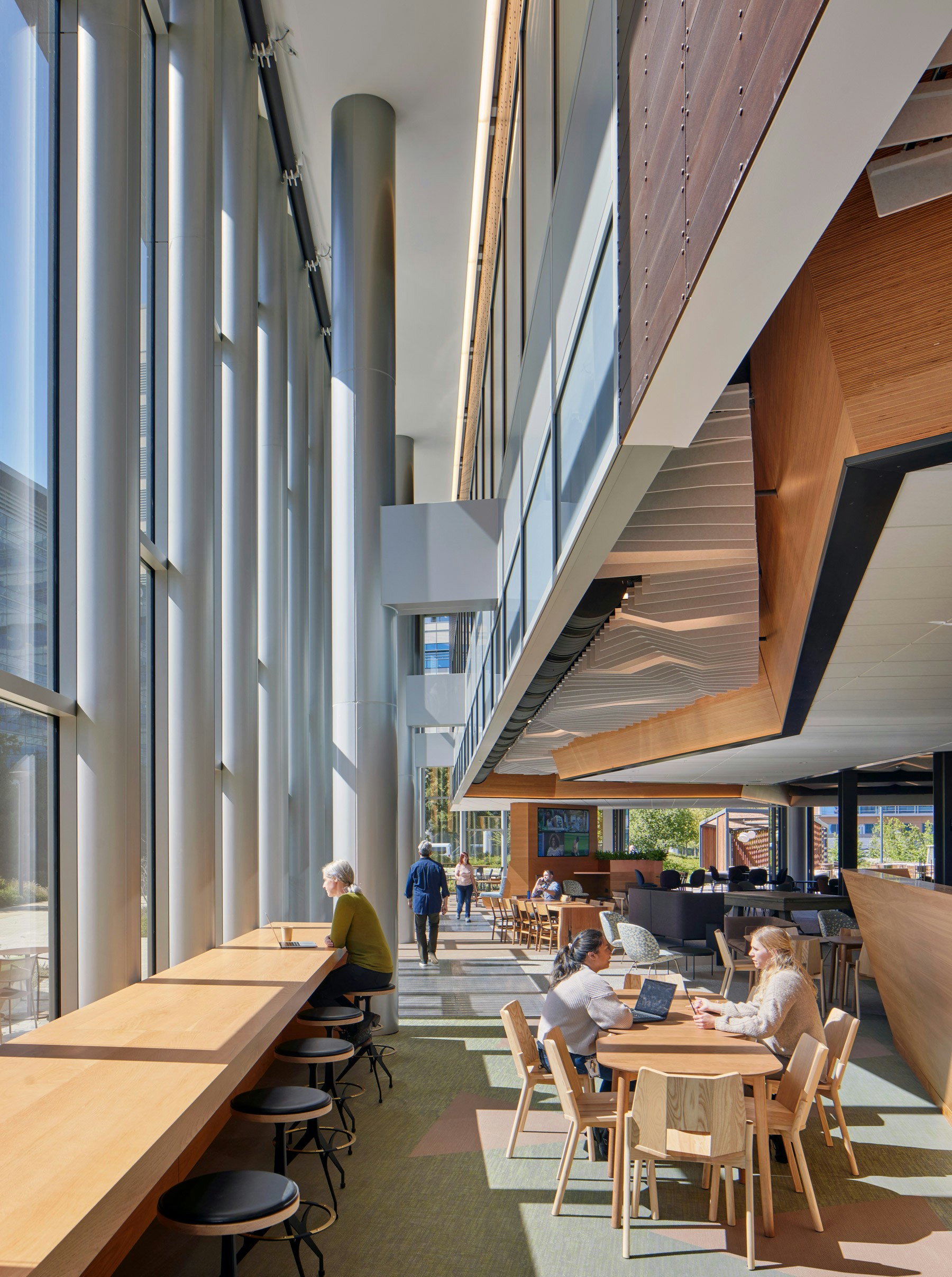
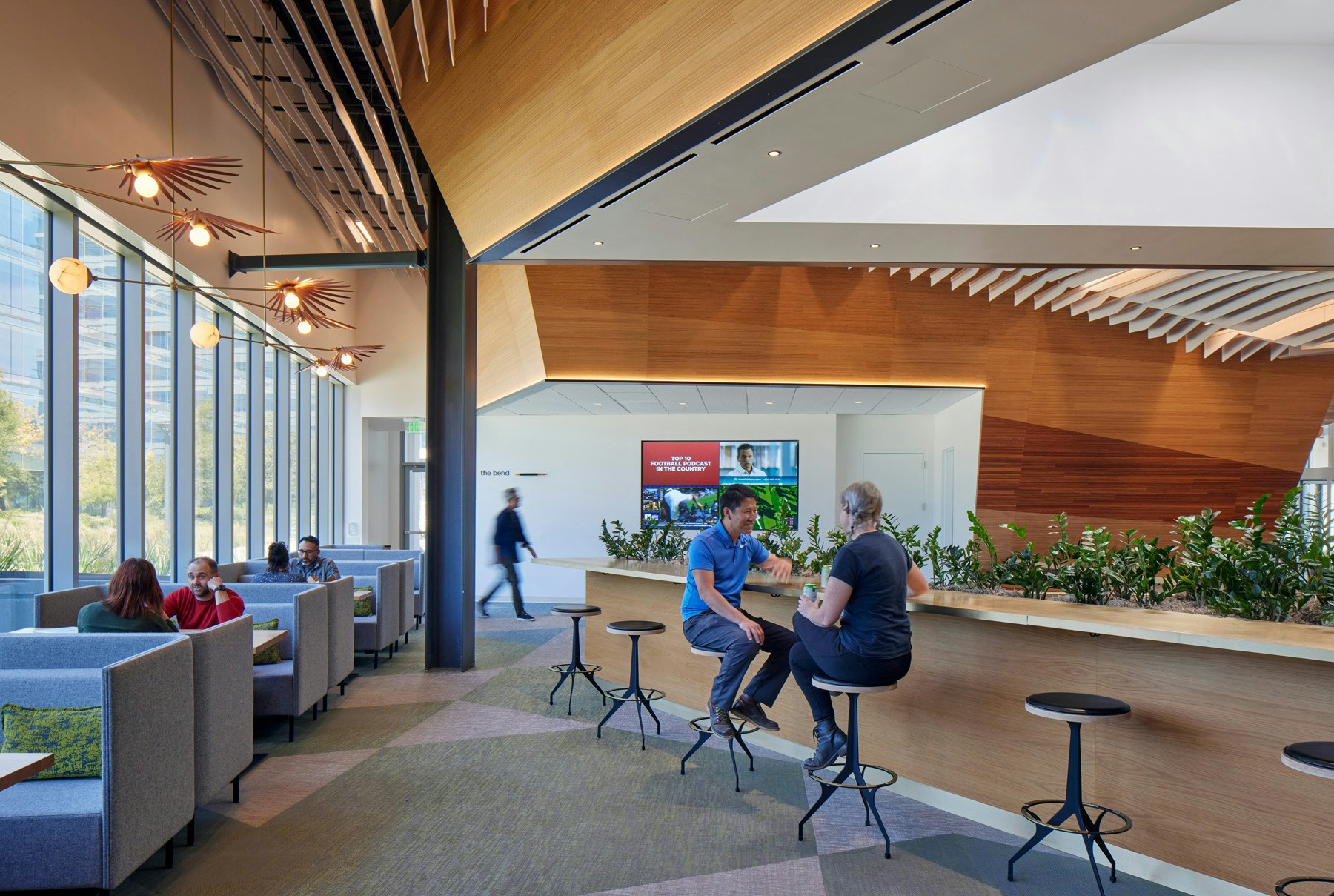
The design emulates the experience of walking through a rocky canyon where something new is revealed at each turn, from meeting nooks to a lounge-like bar and dining area with a reservable secret room. On the walls and ceilings, wood patterns and striations echo the strata of soil and rock formations.

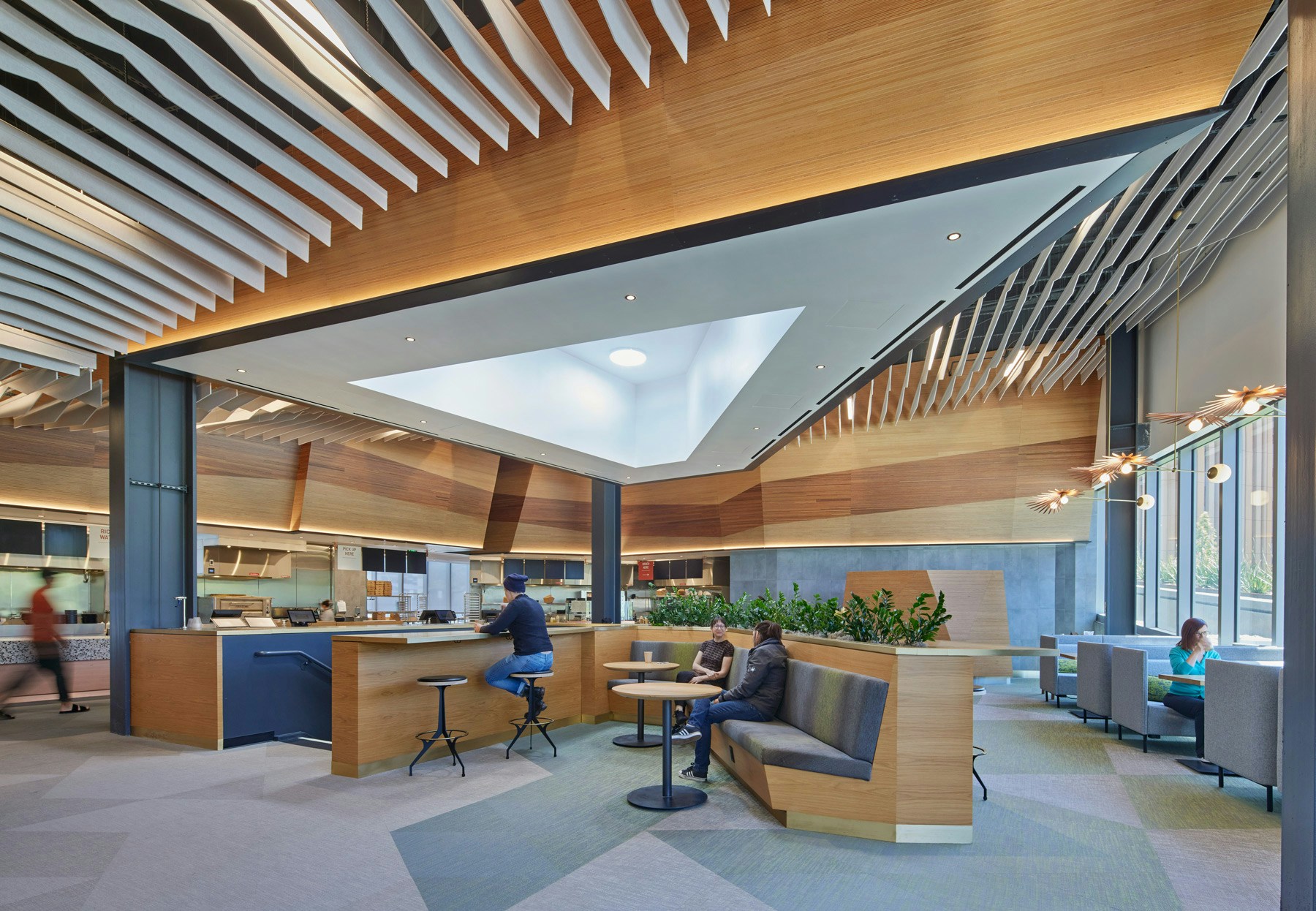
The food hall meanders through the length of the ground floor, offering a variety of venues, seating options, and informal meeting and collaboration zones. A 20-foot Nana wall opens out to an exterior deck with an outdoor bar, fire pit, and trellised seating area.

An open connecting stair leads to the second level fitness center, where a custom color-coded ceiling element creates a sense of scale and motion while providing wayfinding to guide users to the cardio, free weight, and functional training areas.
We tucked the spa and locker rooms below grade to create an intimate and serene space to get away from it all. Spa services include massage, hydrotherapy, and light + color therapy, as well as a meditation room and dry saunas in the locker rooms.
The design integrates a significant graphics and signage component that reinforces the concept of wellness throughout, sharing nutrition facts and encouraging users to engage in simple activities like drinking more water or taking the stairs. The project also provides free bike storage to inspire tenants to bike to work.
The STUDIOS team designed all interior spaces and the exterior deck, as well as substantial base building modifications.
Take a virtual tour through Traverse.


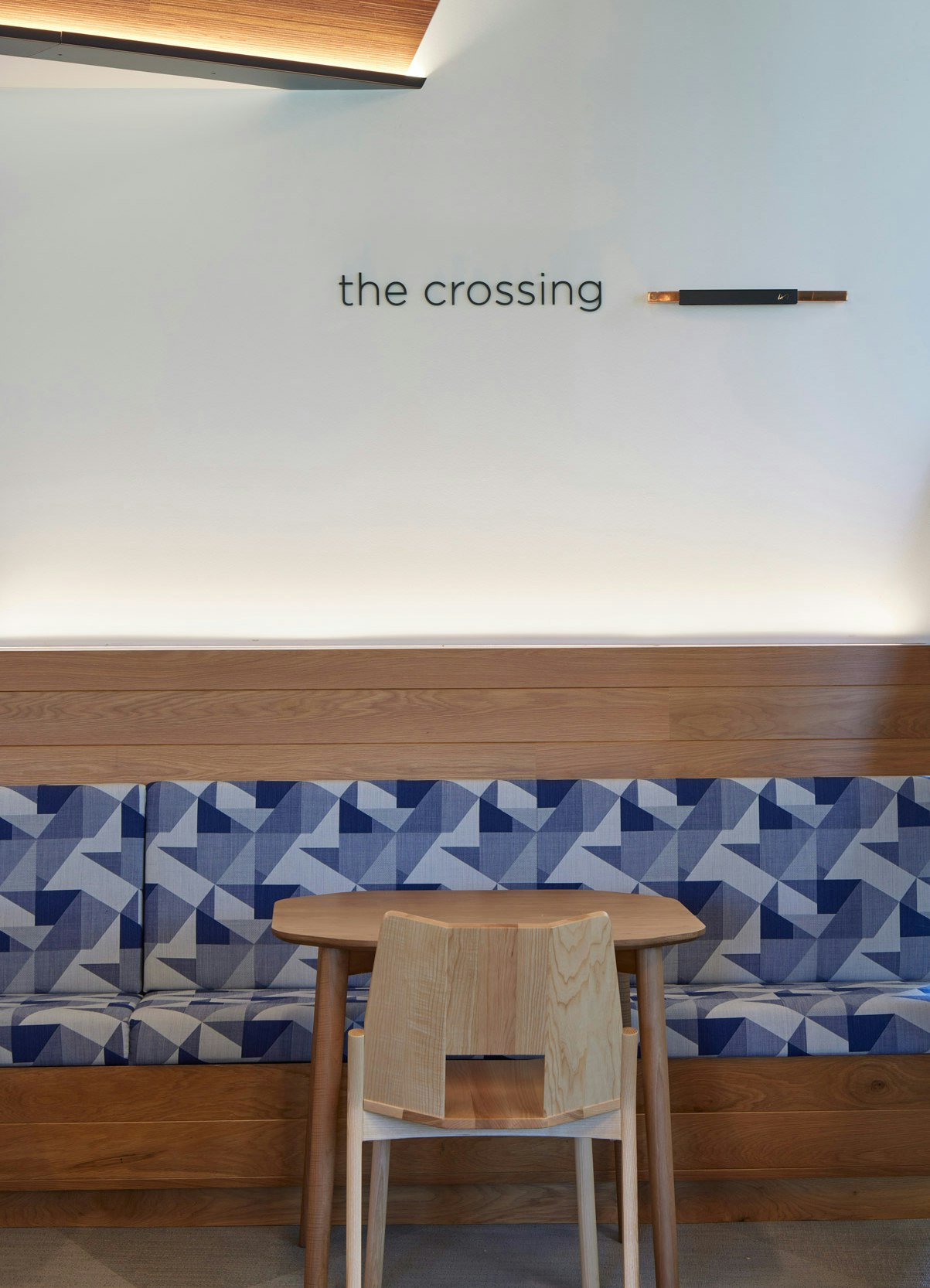
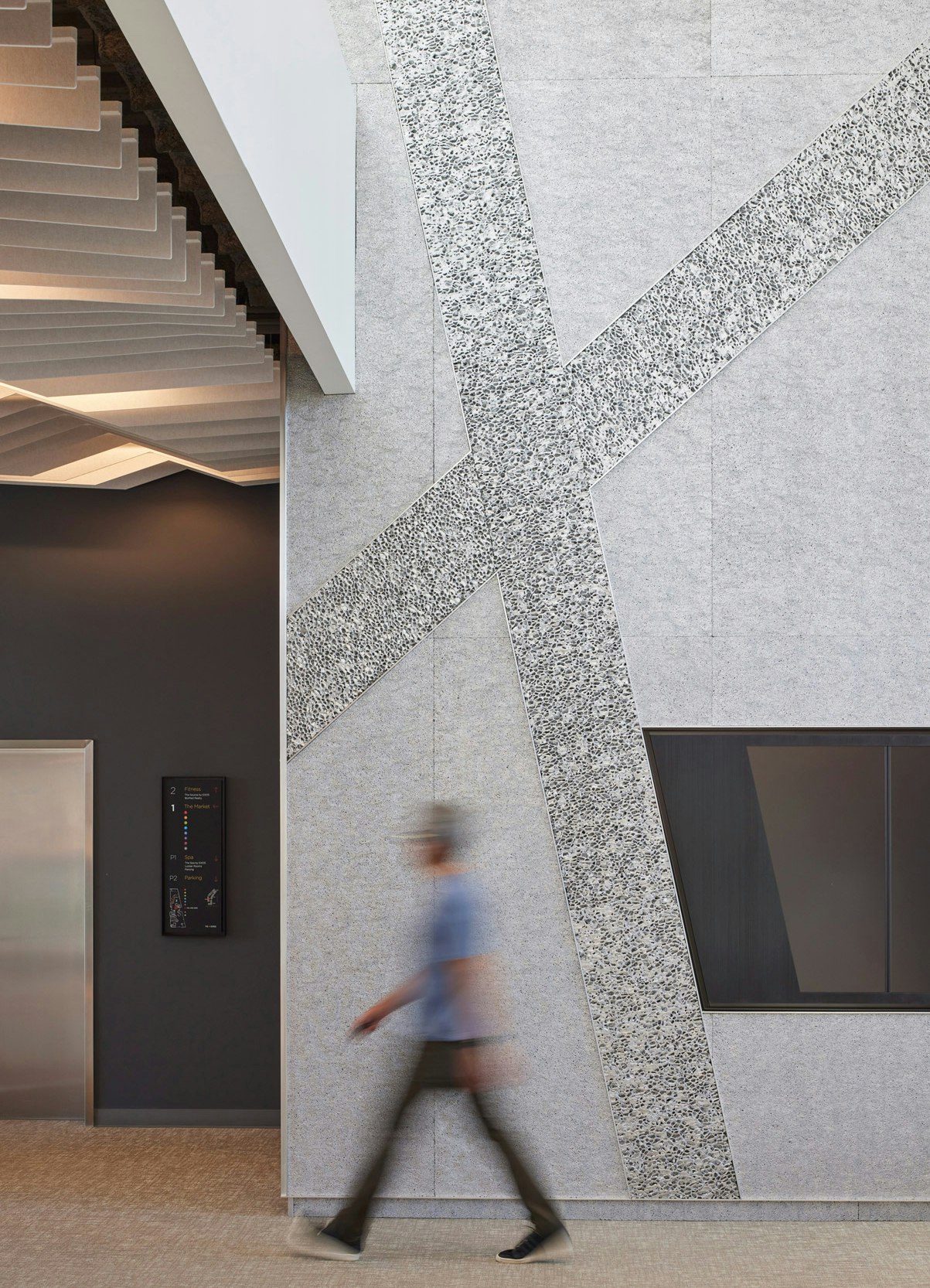
PHOTOGRAPHY / VIDEOGRAPHYBruce Damonte / Norton Frisk Media



















