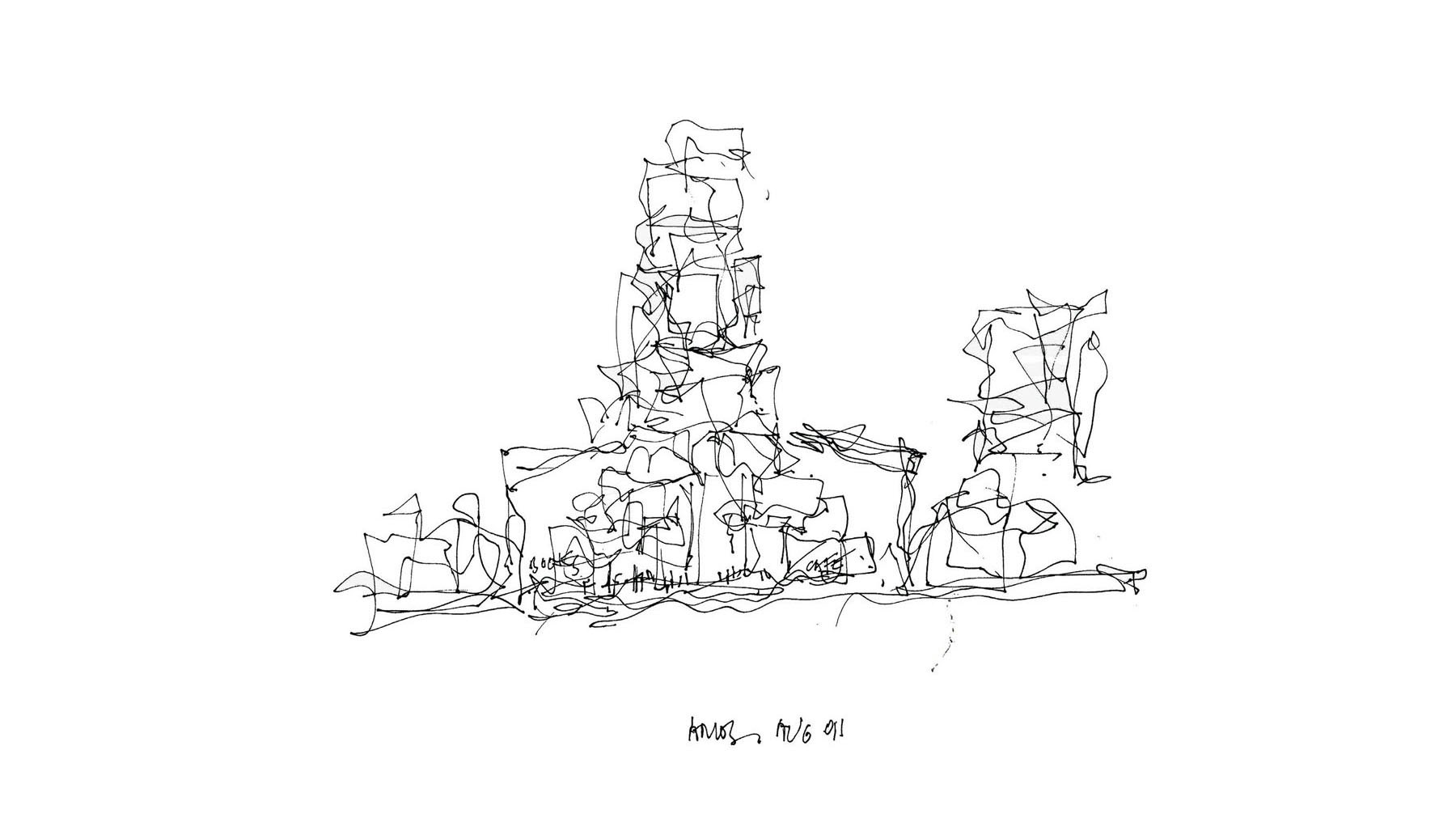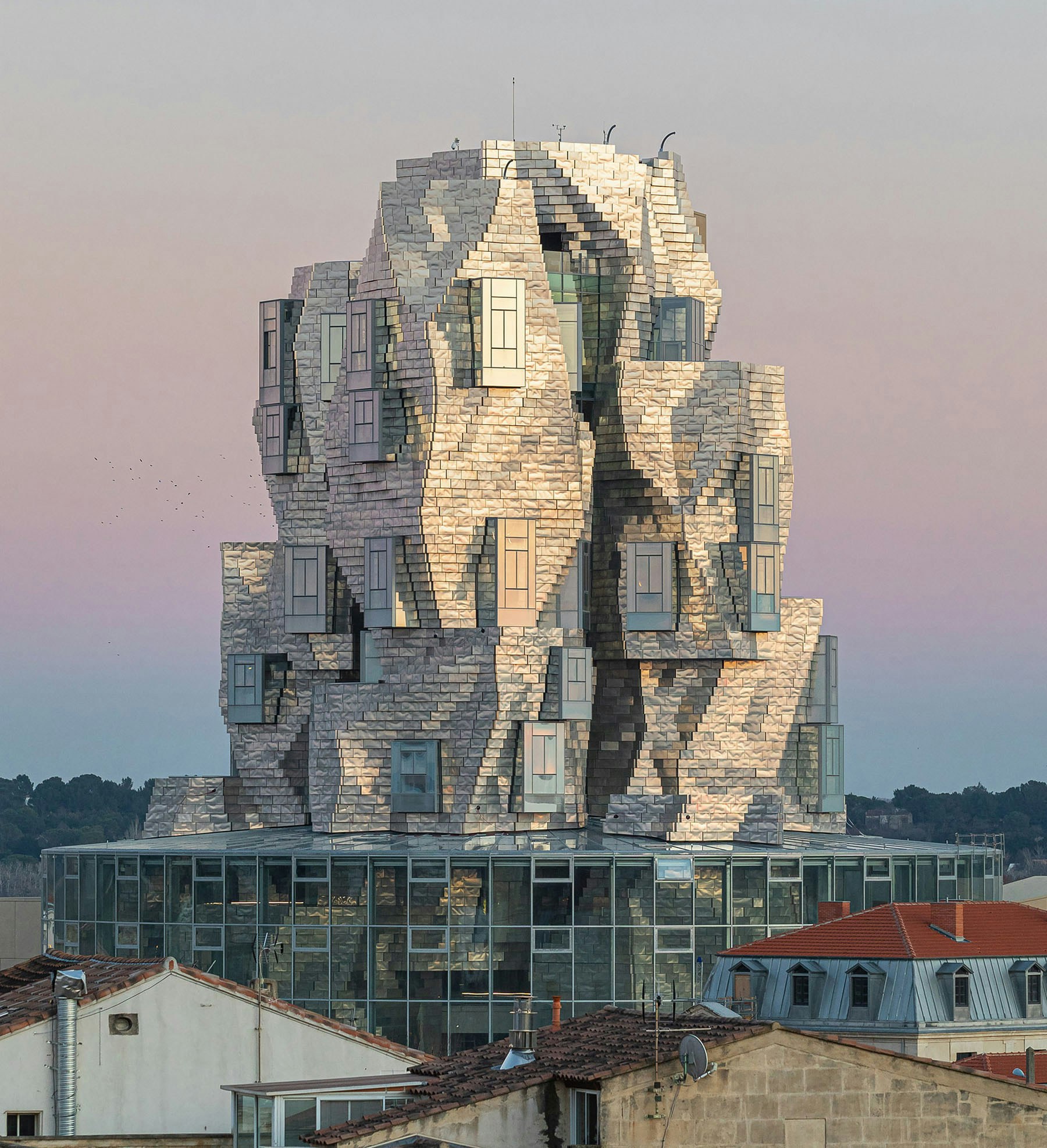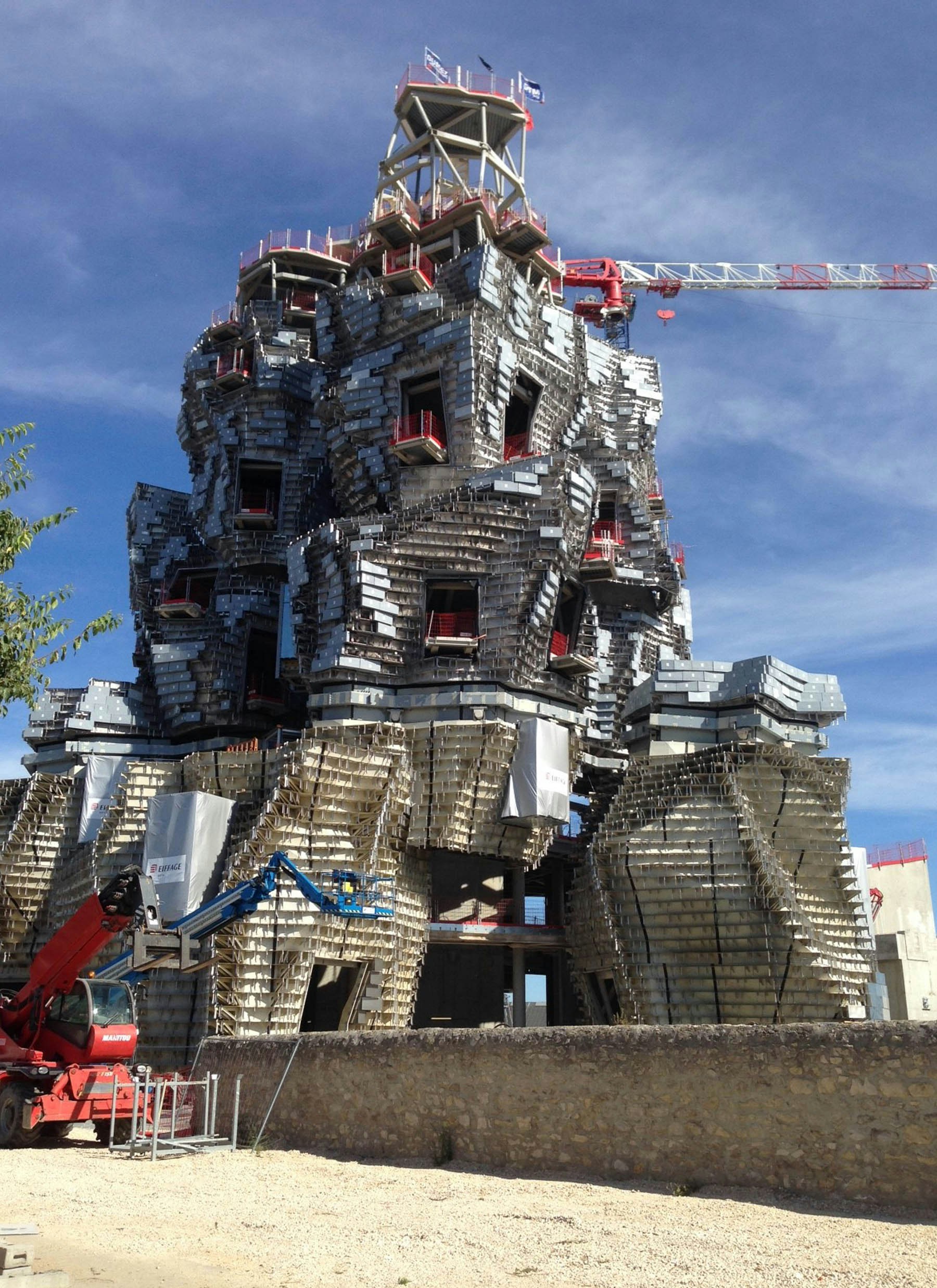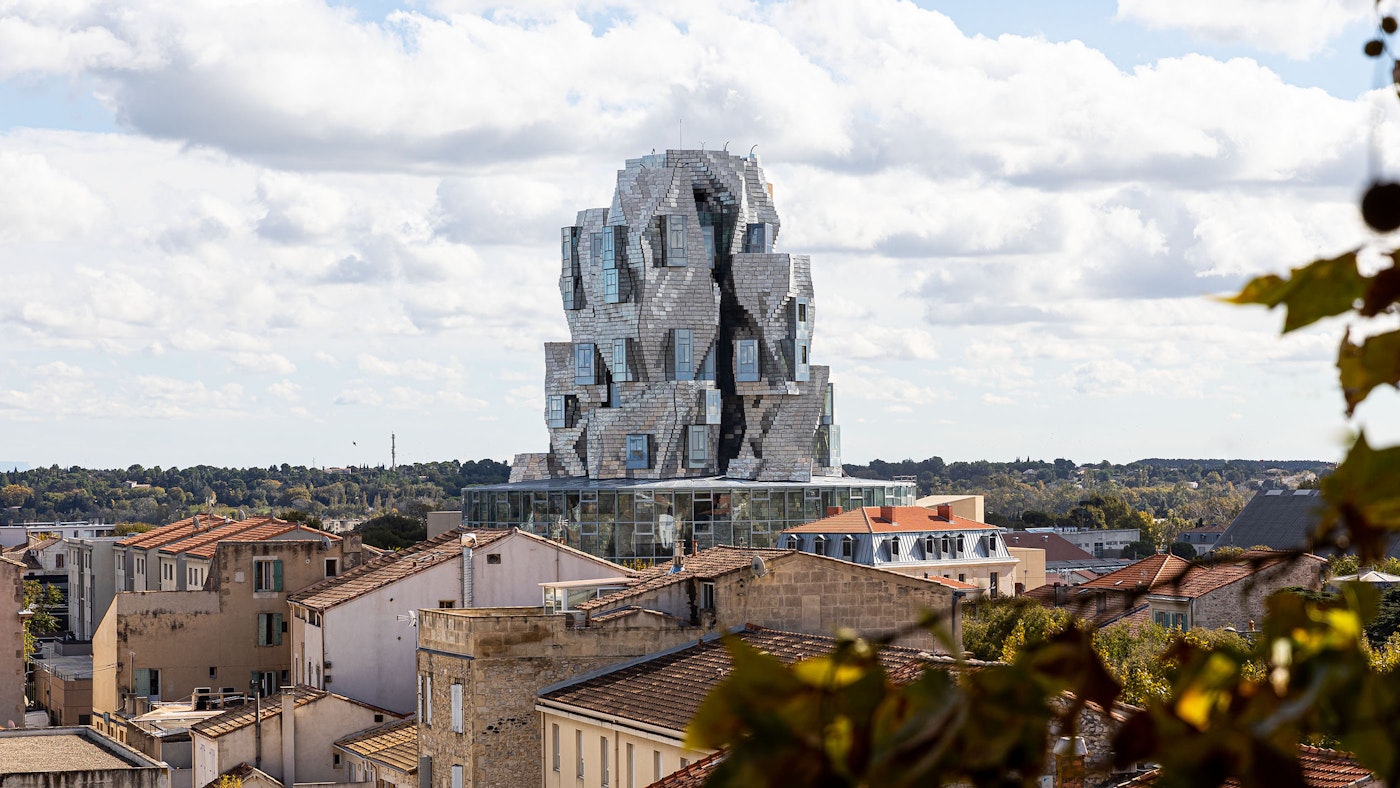CLIENTCore Group Luma Arles
SERVICESArchitecture I Local Architect (conception: Gehry Partners)
LOCATIONArles
SIZE15 500 m² / 50,853 sq ft
STATUSCompleted 2021
DESIGN ARCHITECTGehry Partners
Collector Maja Hofmann was the driving force behind the idea of a creative campus for research and artistic production on the former industrial site that is the Parc des Ateliers in Arles. The site’s centerpiece is the LUMA tower designed by Frank GEHRY, a singular architectural object housing an ambitious programm in a gigantic sculpture of 50 800 sq ft and 56 meters tall.
To bring this unique building to life, Gehry Partners was joined in 2013 by its local partner STUDIOS to overseeing the project’s execution.
After the successful experience of the Louis Vuitton Foundation, the two practices collaborated again on LUMA project in a spirit of ongoing R&D during more than seven years.


Behind Frank GEHRY’s unique architectural signature lie numerous challenges that must be addressed in order to make real his audacious vision: the designs of the American architect have to be adapted to meet French regulations and standards; a myriad technical challenges need to be resolved, complex artistic projects integrated and a host of stakeholders coordinated.

Making the impossible possible

« When a creative intention is confronted with technical challenges, STUDIOS’ role is to make the impossible possible. While remaining rigorous and paying attention to every detail, we find solutions that combine technical prowess, comply with regulations, and stay true to the architectural concept...This allows for endless possibilities.»
David Guichard, Associate Principal at STUDIOS Architecture
The building is composed of three sections: a plinth crowned by a glass rotunda that opens out onto a plaza, a central tower whose concrete core springs into four separate towers each covered in metallic petals. The exceedingly complex structure was fully modeled in 3D “all the way down to the last bolt.”
Extraordinary technical mastery was required for this geometrical structure, in which no single surface is identical to another.
The tinted concrete panels (PRECAST panels) that clad the building both inside and out required extensive R&D work. Part of the challenge was to install 1700 panels of different shapes, sizes and angles (measuring up to 20m² and 10 tonnes for the largest) in an earthquake zone.
The result, raw and mineral, also had to meet a high level of technicity in its detailing : joints of barely 20 mm and a finish to replicate the stone of the Alpilles. This required a four-fold matrix made from a silicone imprint of the Beaux de Provence’s quarries.

4 Innovations for the facade alone - requiring 4 ATEX (technical experimentation assessment): for the precast panel fixing system, for the glass boxes, the bloc facade, and the roof of the rotunda.
The glass rotunda (DRUM) embraces the tower at its base. This too required numerous calculations and modeling studies as it is made of large heavy glazed panels, with invisible joints. It also needs to be resistant to high temperatures, and is sloped to allow for roof access.
“We serve as a cultural and technical liaison for Frank GEHRY and his teams in the U.S., to help make their ambition a reality. Because we understand their language and their tools, we were able to build a solid relationship based on trust over the months and years. This proved essential in achieving such a high level of architectural complexity”
James Cowey, Principal at STUDIOS Architecture
The Bloc façade (BFC) of the faceted metalic towers is one of the main features of the project. To achieve the shimmering finish, naval industry processes were used to make gigantic steel hulls. These were then fixed on a metal skeleton and the structure clad with some12,000 stainless steel blocks all made in the Gard from the same source to avoid variations in color.

To find new technical solutions, the practice called on highly advanced technologies. From the outset, STUDIOS worked with the 3D DIGITAL PROJECT software created by GEHRY Technologies and Dassault Systèmes.
STUDIOS then adapted this unique tool so it could be deployed in France. This meant developing a method and protocal for communicating between digital models - from GEHRY Partners’ design model & intent, to the project management model, and the models of the different companies involved.
PHOTOGRAPHYRemi Benali
PHOTOGRAPHYAdrian Deweerdt







