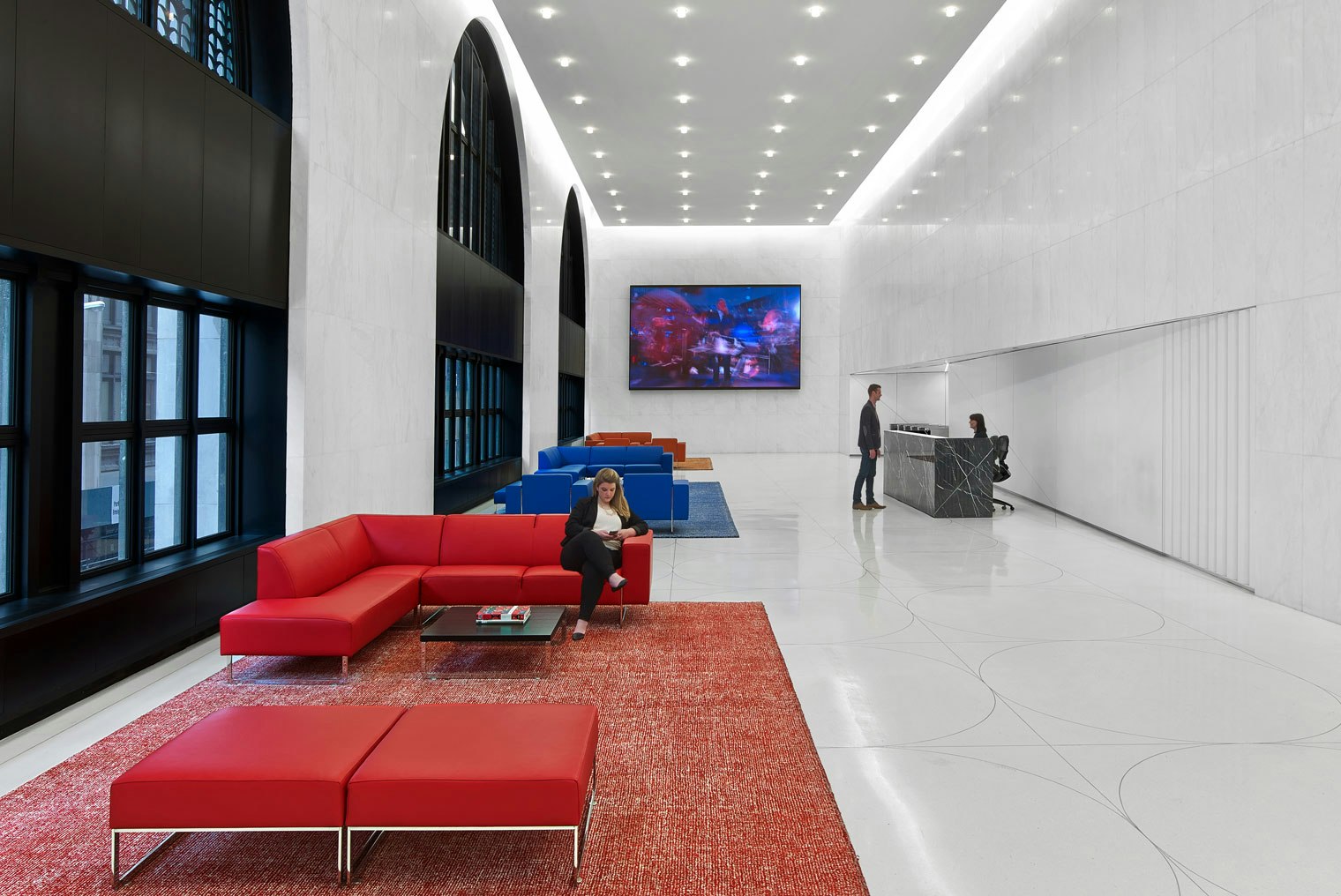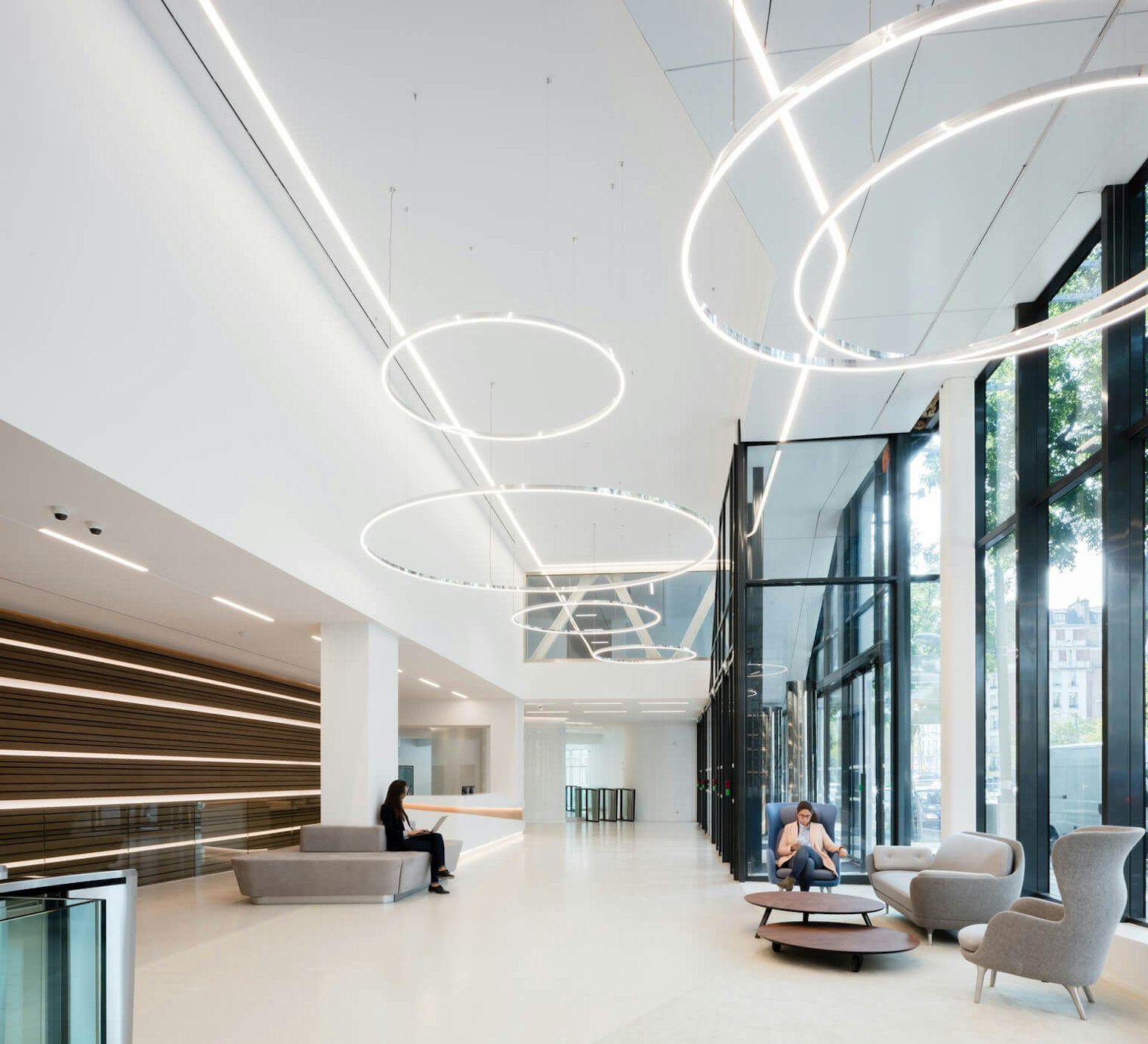CLIENTThe Durst Organization
SERVICESRenovation,Architecture,Interiors
LOCATIONNew York, NY
SIZE790,000 sq ft
STATUSCompleted 2019
CERTIFICATIONLEED Silver® v4 EBOM, Energy STAR® Rated
The Durst Organization brought STUDIOS onto their team to reimagine 1155 Avenue of the Americas. Taking advantage of a large vacancy, Durst asked STUDIOS to think outside of the box and find new ways to bring new life to this iconic midtown tower. Creating a more profound experience for tenants and visitors alike while engaging with Bryant Park and meeting a high bar of sustainable design were the driving philosophies behind the complete overhaul.
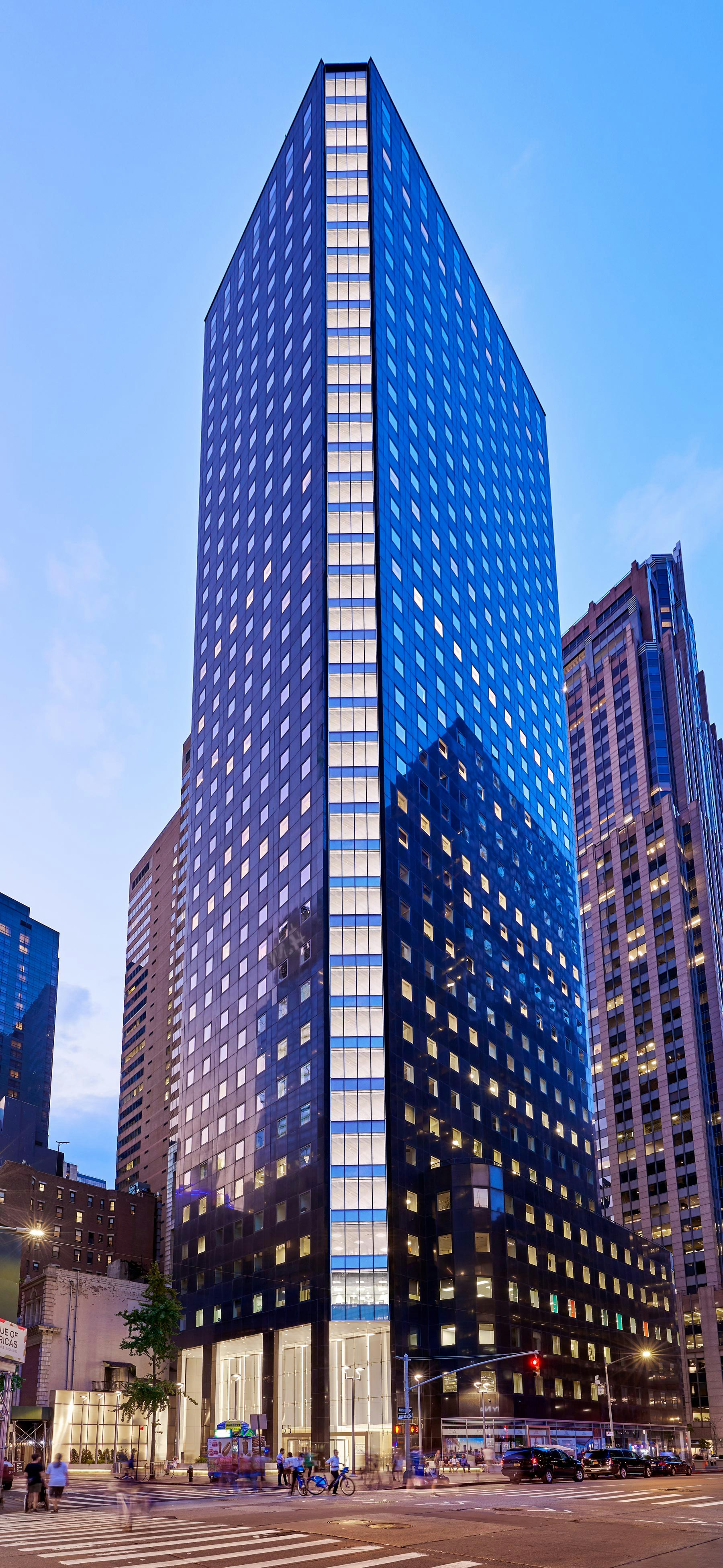
Durst and STUDIOS set out to transform their dated and dark—inside and out—asset. The black brazilian granite exterior stands out in this glassy stretch of 6th Avenue, but the tinted perimeter glazing and deep spandrels were not performing well or providing tenant spaces with access to enough day light. All of the existing tinted window units throughout the building were replaced with new high-performance; energy-efficient; and clear glass window units—just one of many sustainable design decisions which led to the building’s LEED and energy star certifications. In addition, the four chamfered corners were completely reimagined from window units and stone spandrels into floor to ceiling glass curtain wall. This allowed the building to not only harvest more light but also created new visual links to the neighborhoods around it. ; and gave the 40 story tower a stronger and more distinctive profile.

When designing this plaza experience, STUDIOS reimagined the lobby and plaza as a singular entry experience as opposed to two separate gestures. We carried materials from the lobby out to the plaza and opened the facade with a new glass curtain wall that exposed the lobby to the public. The POPS plaza provides respite from the dense circulation around the site by positioning two raised planting beds to define the space and provide greenery within the concrete dominated streetscape.
The ground floor design strategy combined the tenant entries onto 44th Street, allowing the frontage on Avenue of the Americas to be dedicated to retail. The bright white triple-height lobby facade stands in stark contrast to the rest of the building and provides a muted palette on the interior allowing for a serene transition from the bustle of the city to the tenant spaces. The sculptural reception desk is the architectural centerpiece of the lobby and responds to the shape of the exterior planters.
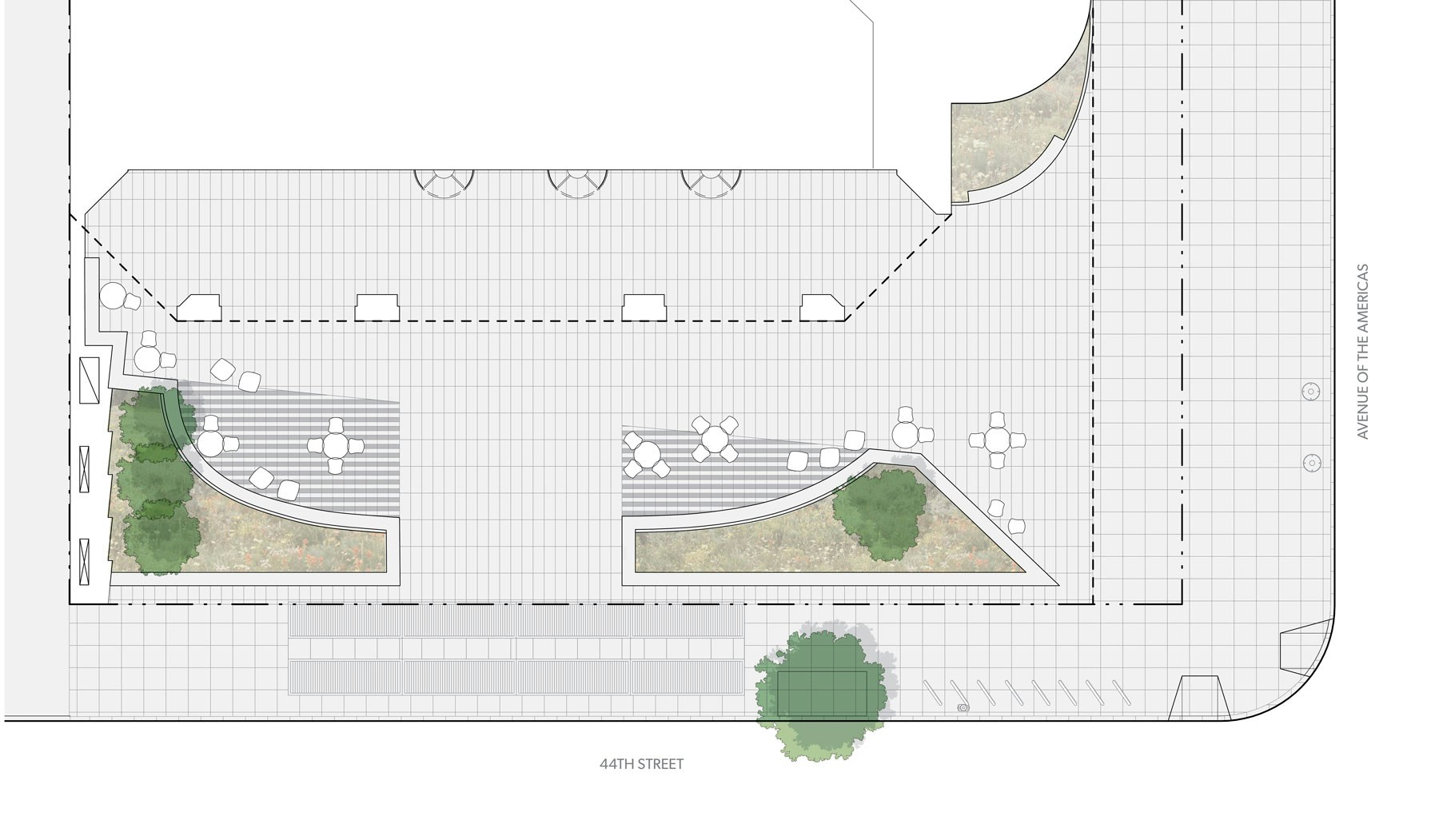
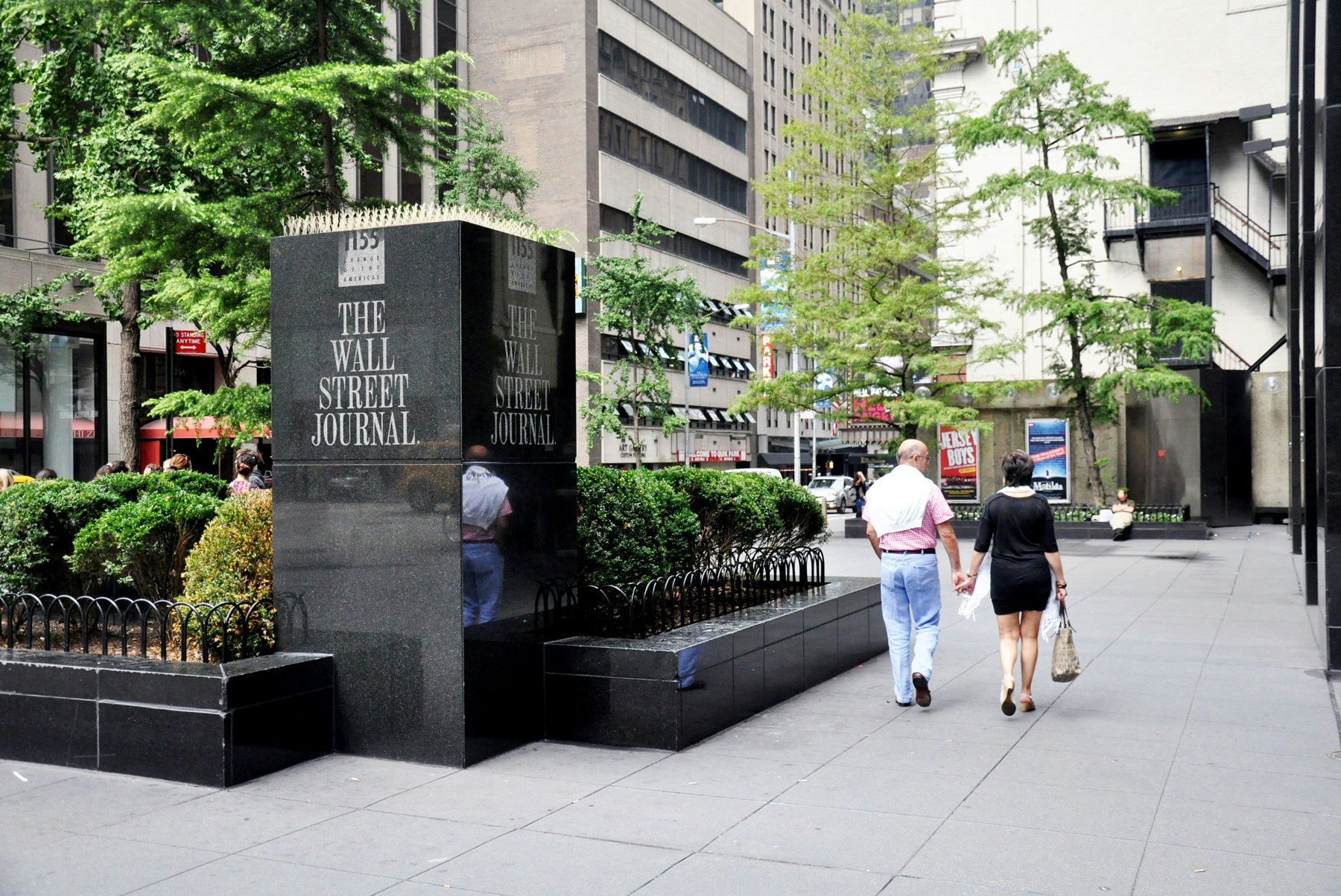
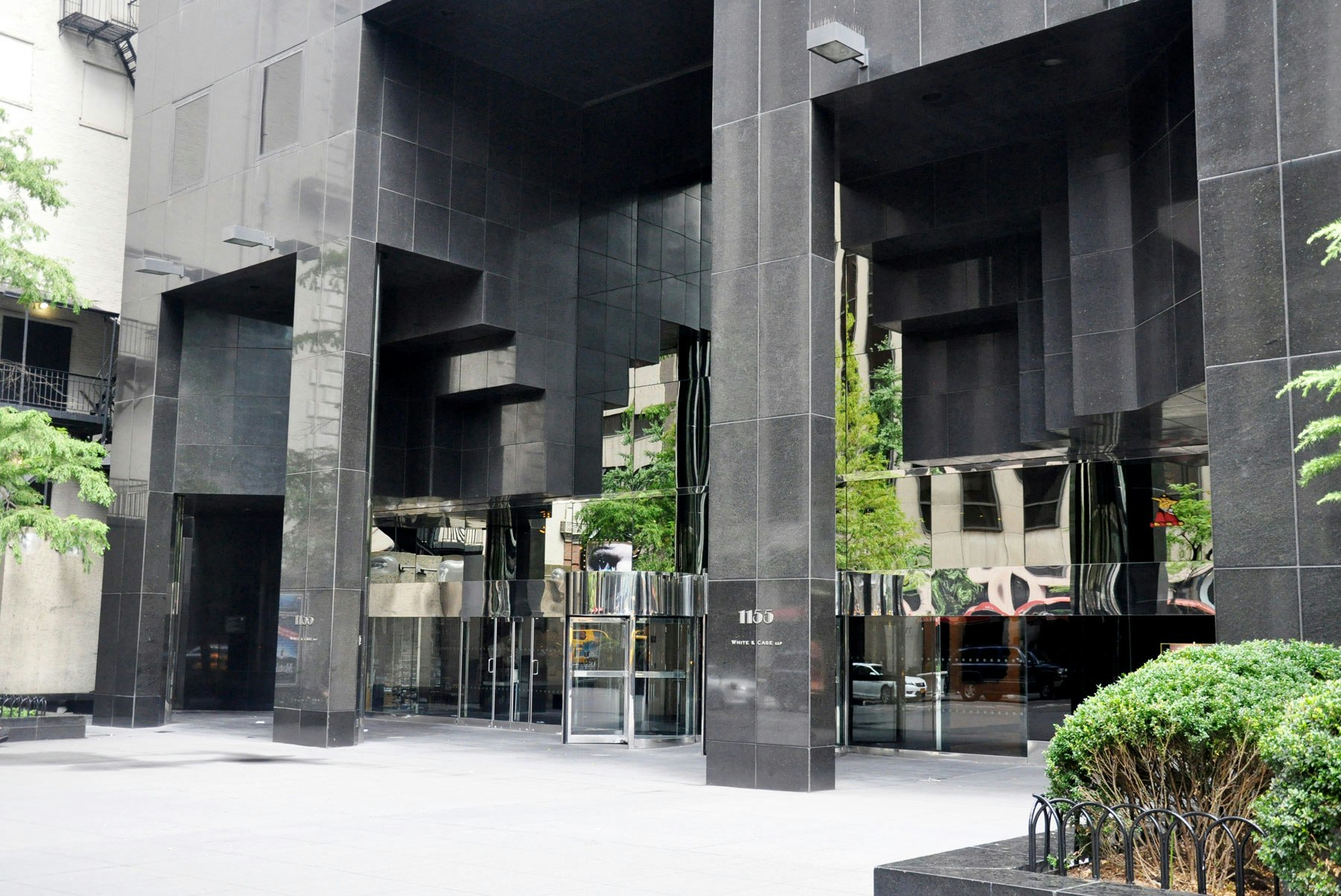
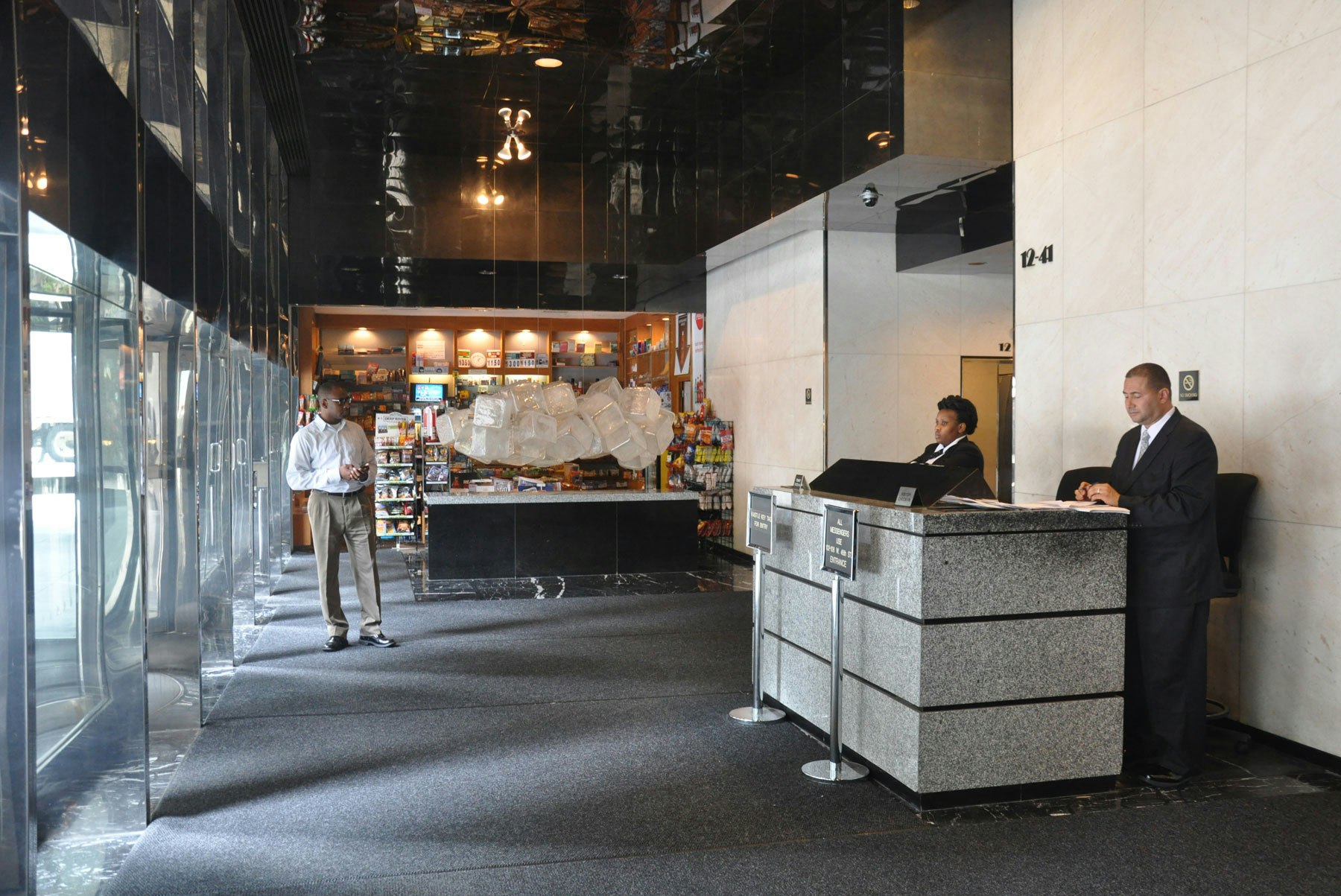
Taking advantage of unused FAR, STUDIOS designed a glassy 8,000 square foot addition called the Apex with a wrap-around 4,000 sf terrace with breathtaking views of the city. The Apex has the opportunity to be an iconic crowning jewel to a headquarters or boutique tenant space offering a truly unique experience. With 13-foot windows facing south and east, the design employed View glass which provides tint in response to the sun intensity and direction while also reducing glare as well as energy consumption and cost.
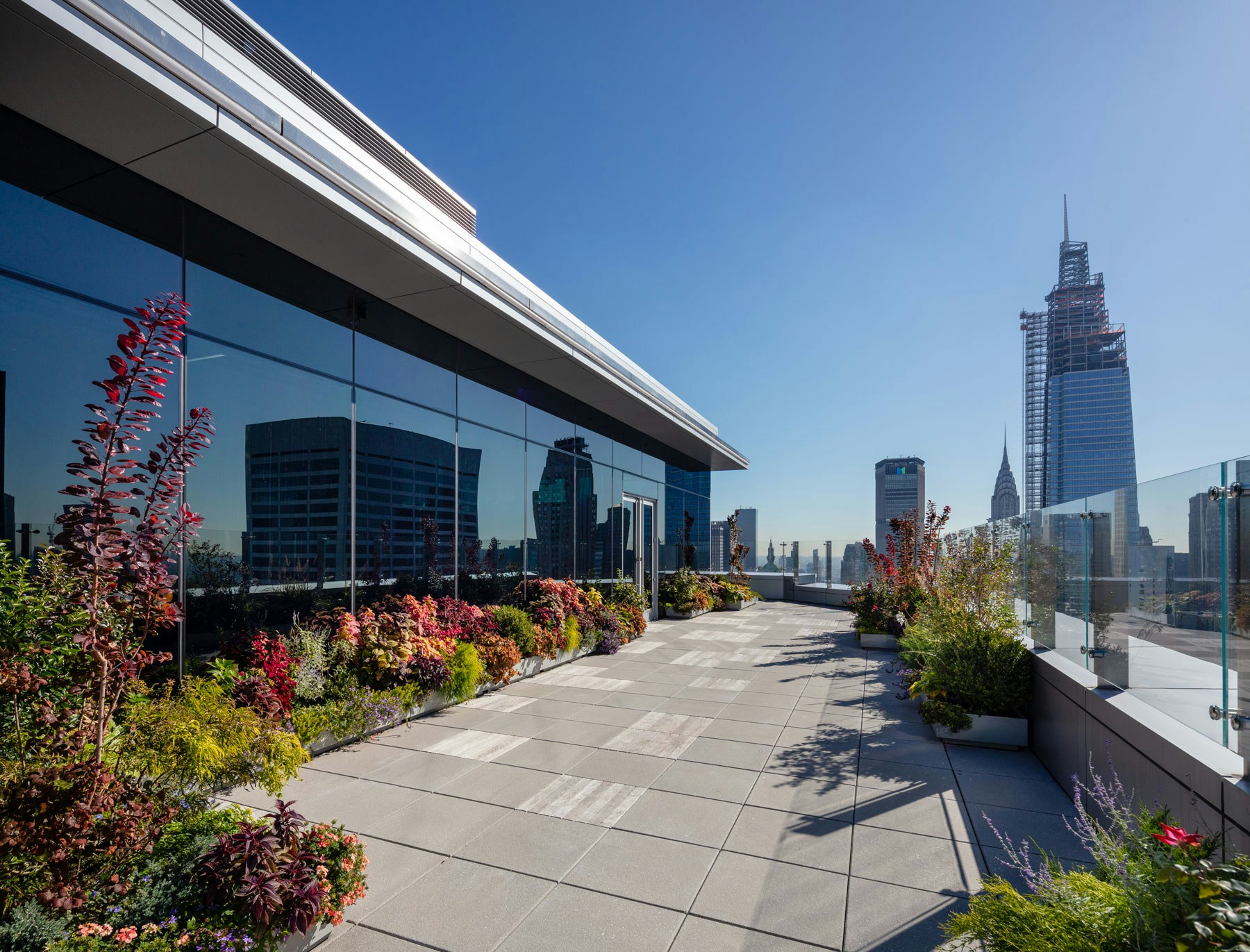

STUDIOS designed 1155 Avenue of the Americas from the outside in and the inside out—prioritizing a sound investment for Durst while providing great space for tenants.
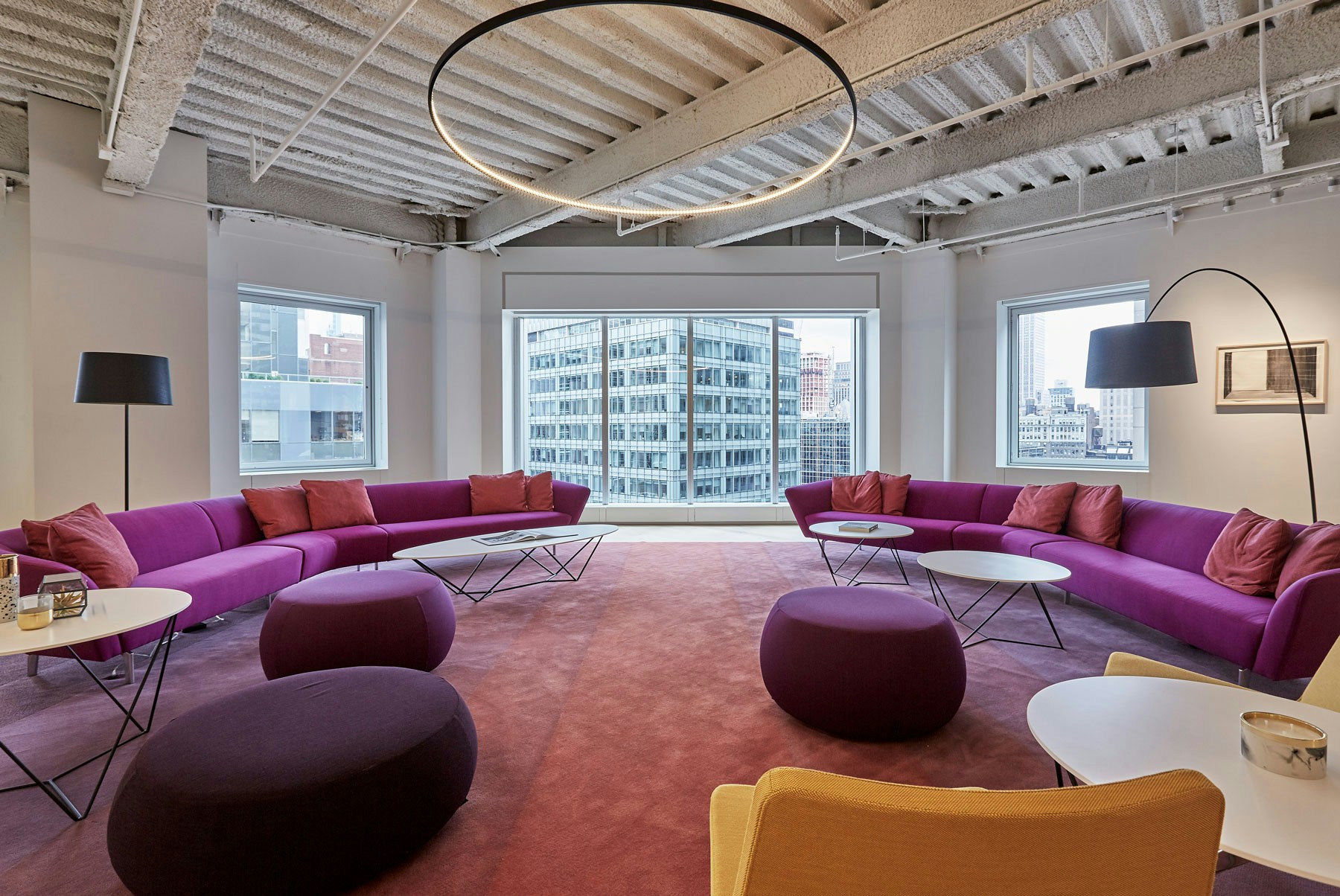
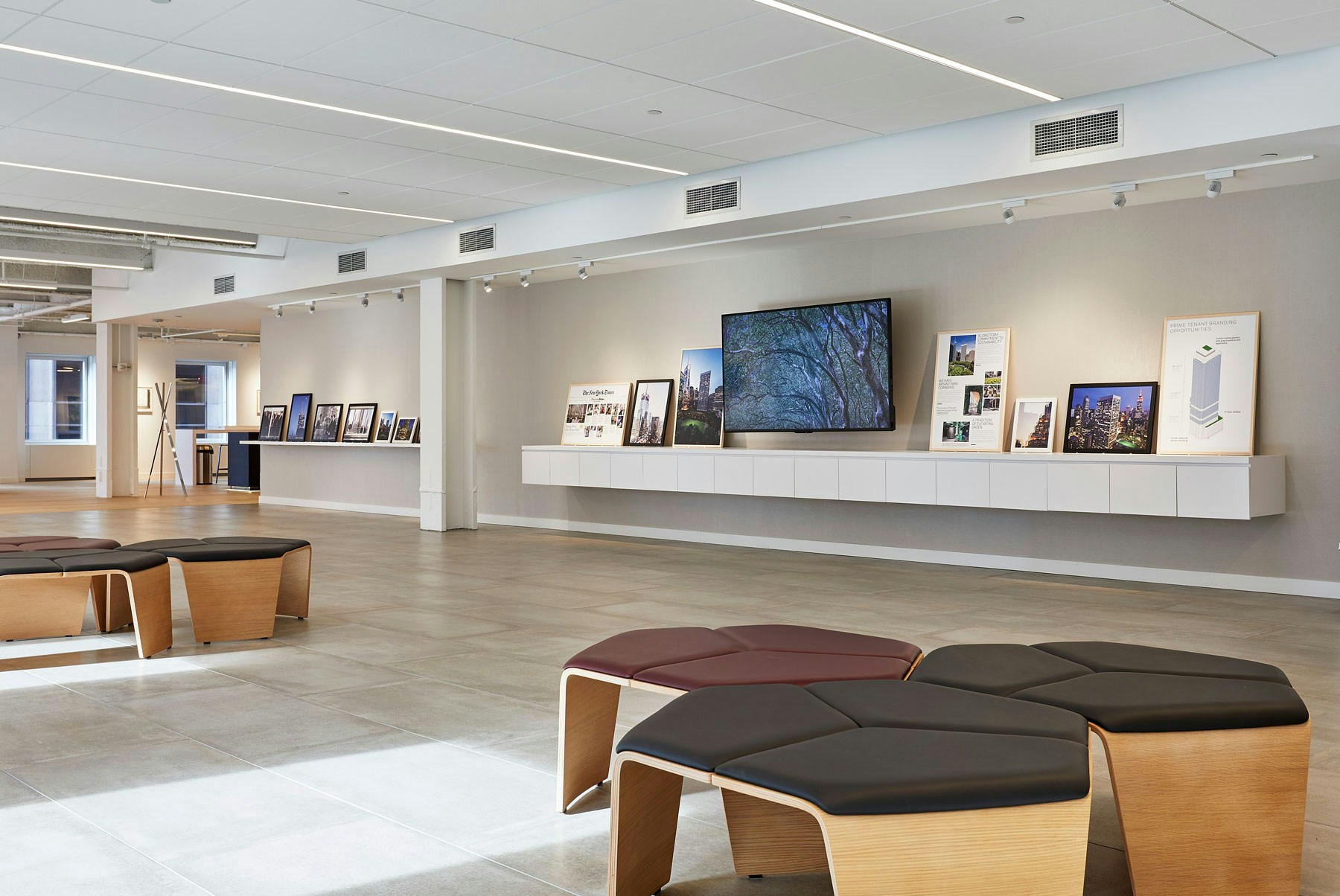
PHOTOGRAPHYAlan Schindler, Jeremy Frechette





