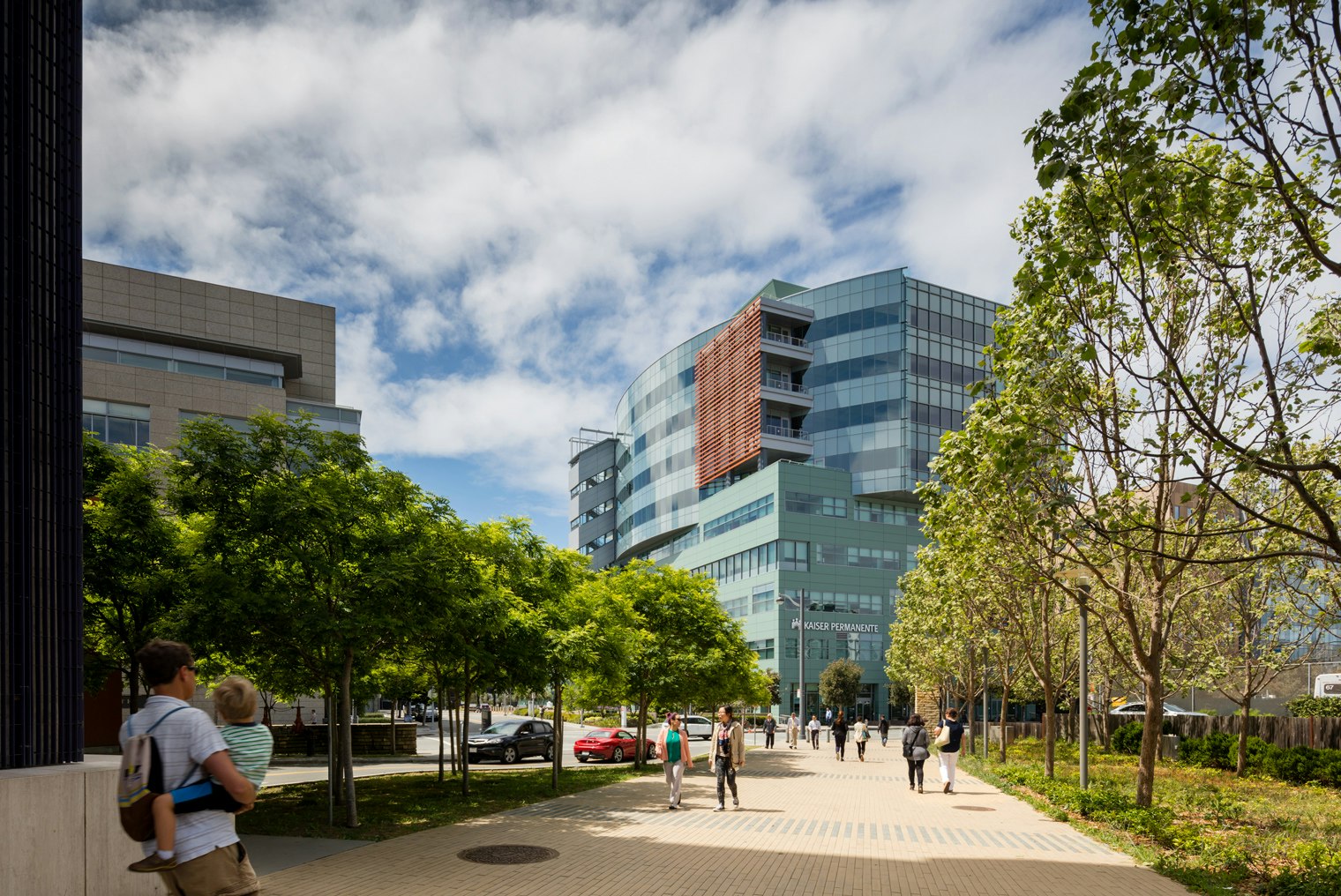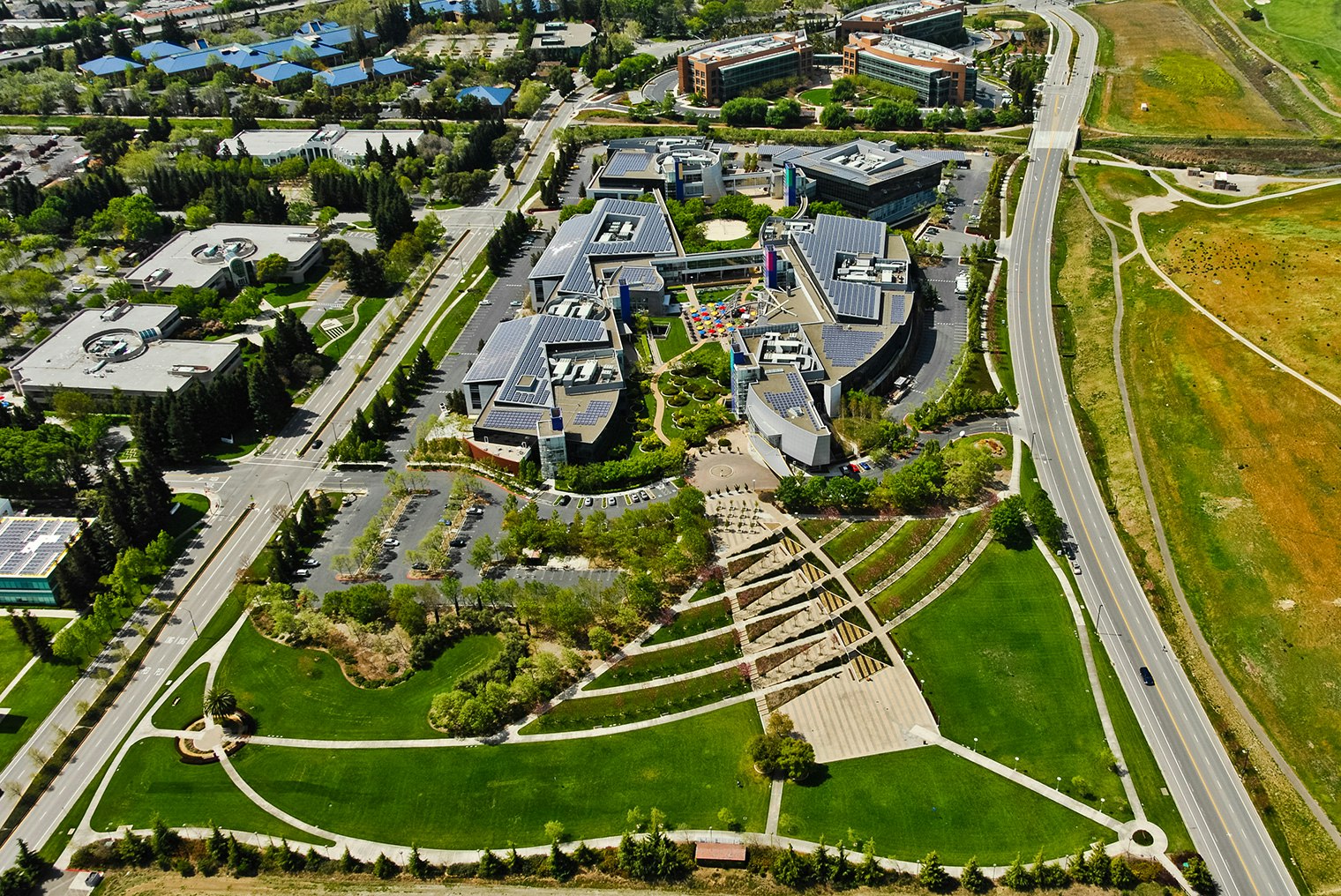CLIENTWilson Meany Sullivan; Tishman Speyer
SERVICESMaster Planning, New Construction, Interiors
LOCATIONSan Francisco, CA
SIZE1,600,000 sq ft
STATUSCompleted 2014 (Building 3), 2008 (Building 1), 2002 (Buildings 2&4)
CERTIFICATIONBuilding 2: LEED Platinum EB®; Building 3: LEED Gold NC®; Building 4: LEED Gold®
This landmark development is a major component of the South of Market neighborhood’s renaissance from a series of old warehouses and surface parking lots to the most desirable business district in the city. Each of Foundry Square’s four buildings feature an entry plaza facing out onto a common intersection, creating a large public open space and enriching the surrounding area which has long endured heavy commuter traffic.

Foundry Square sits between the new Transbay Terminal and Salesforce Park to the north and a major on-ramp to the Bay Bridge to the south. The concept for the development was inspired by Silicon Valley’s tech campuses, and sought to create a new type of urban office building that would attract more technology firms to San Francisco by providing large floor plates and easily adaptable spaces within a vertical campus.
The success of the buildings’ flexibility has since been proven by attracting a variety of tenants, including tech companies Slack and Neustar, children’s apparel company Gymboree, law firms Orrick and Perkins Coie, and financial services firms BlackRock and Pricewaterhouse Coopers, among others.


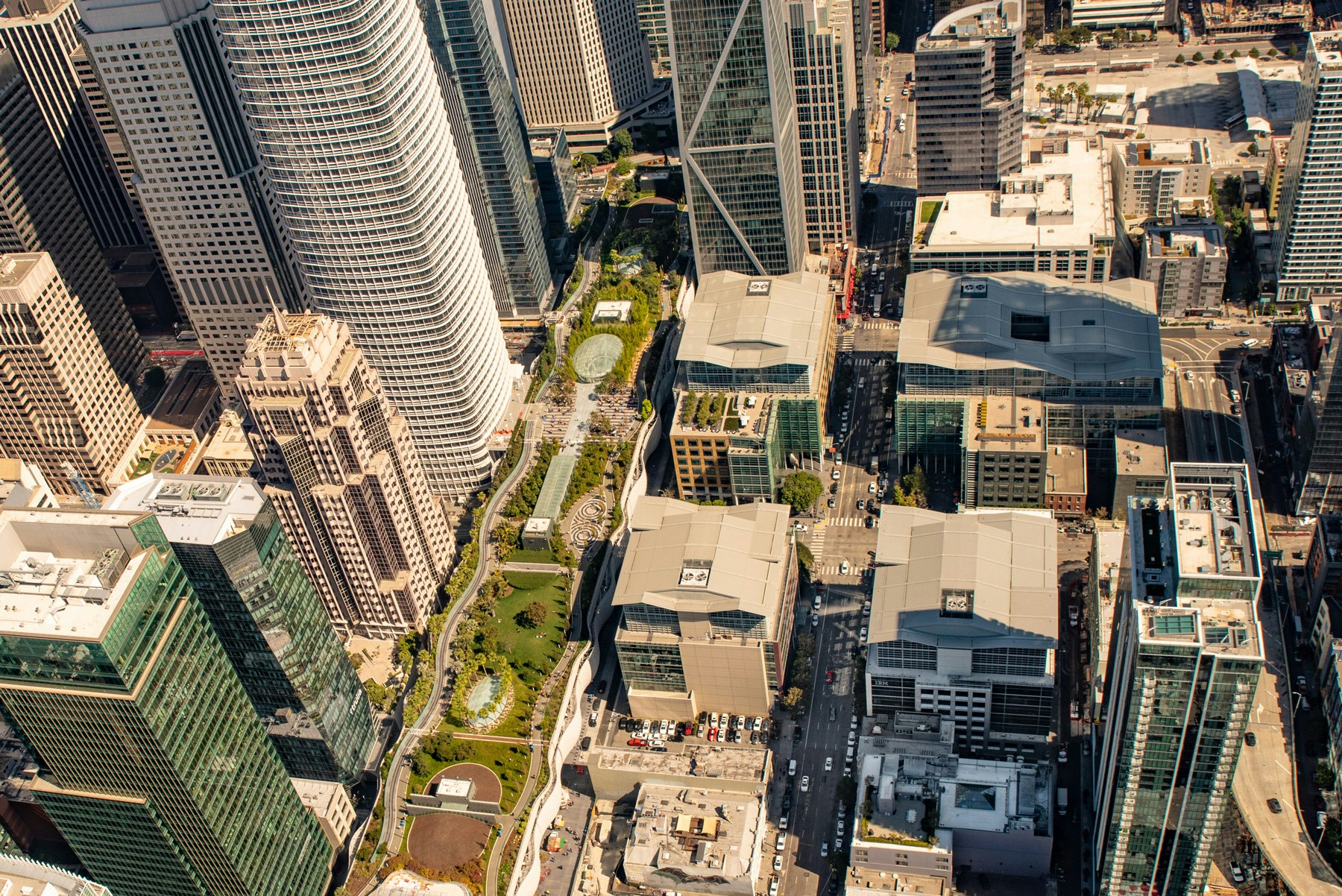
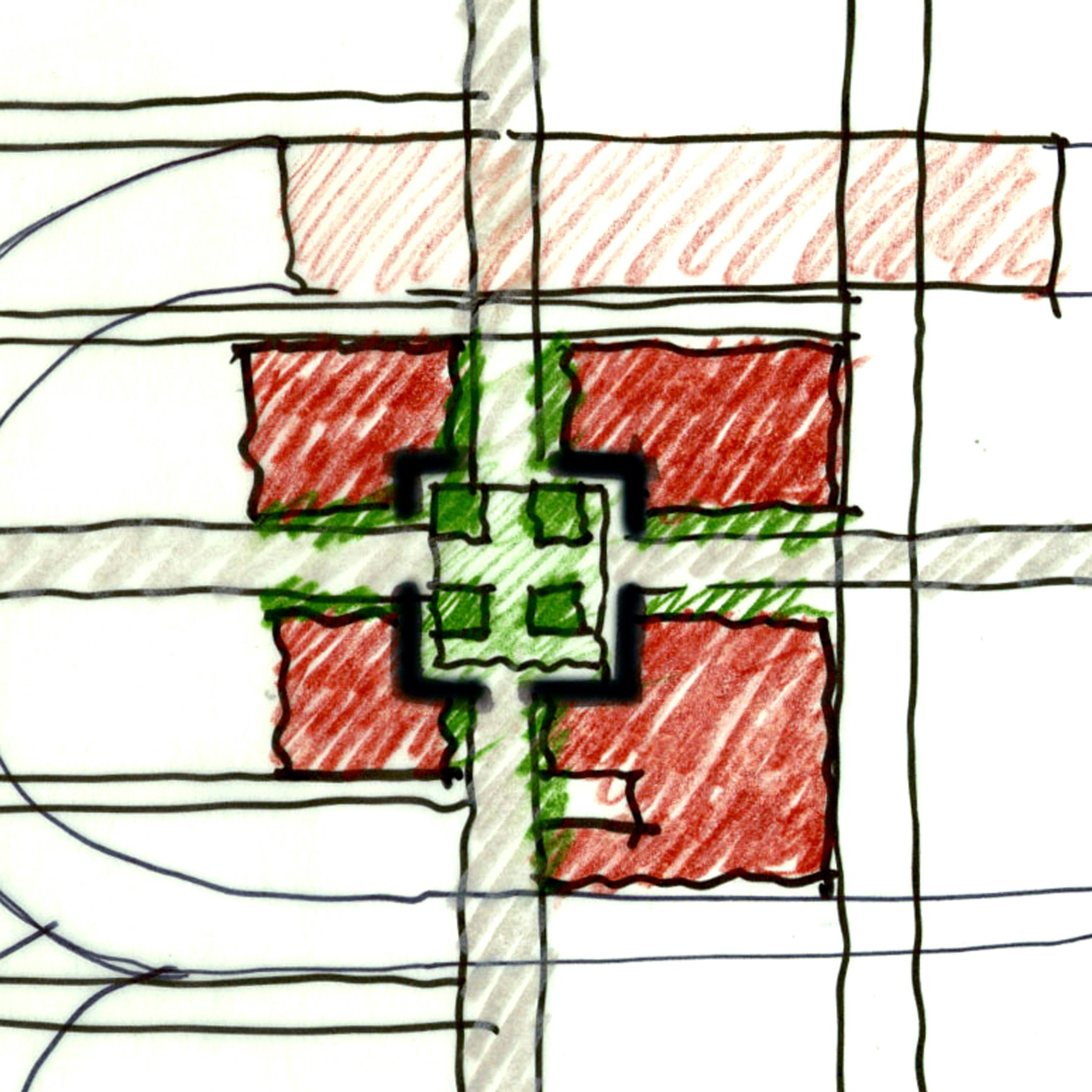


Eighth-floor setbacks create landscaped roof terraces with dramatic city views. A central light court feeds additional daylight to all floors in the largest of the four structures. The building’s high-performance design elements—such as the double-wall/air cavity curtainwall system facing the plazas and self-shading elements in the building skin—have earned Foundry Square commendations for innovative architecture and sustainability.
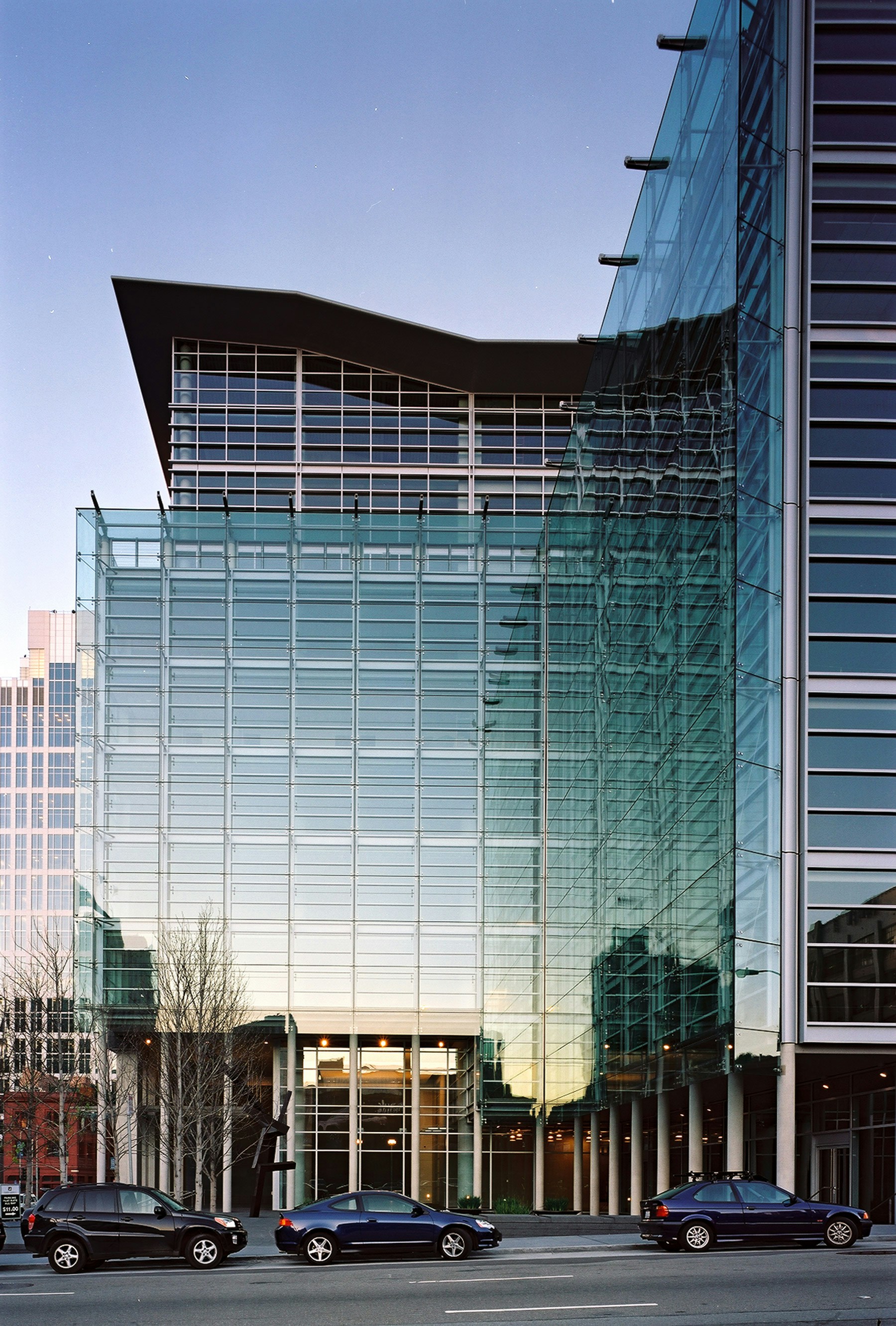
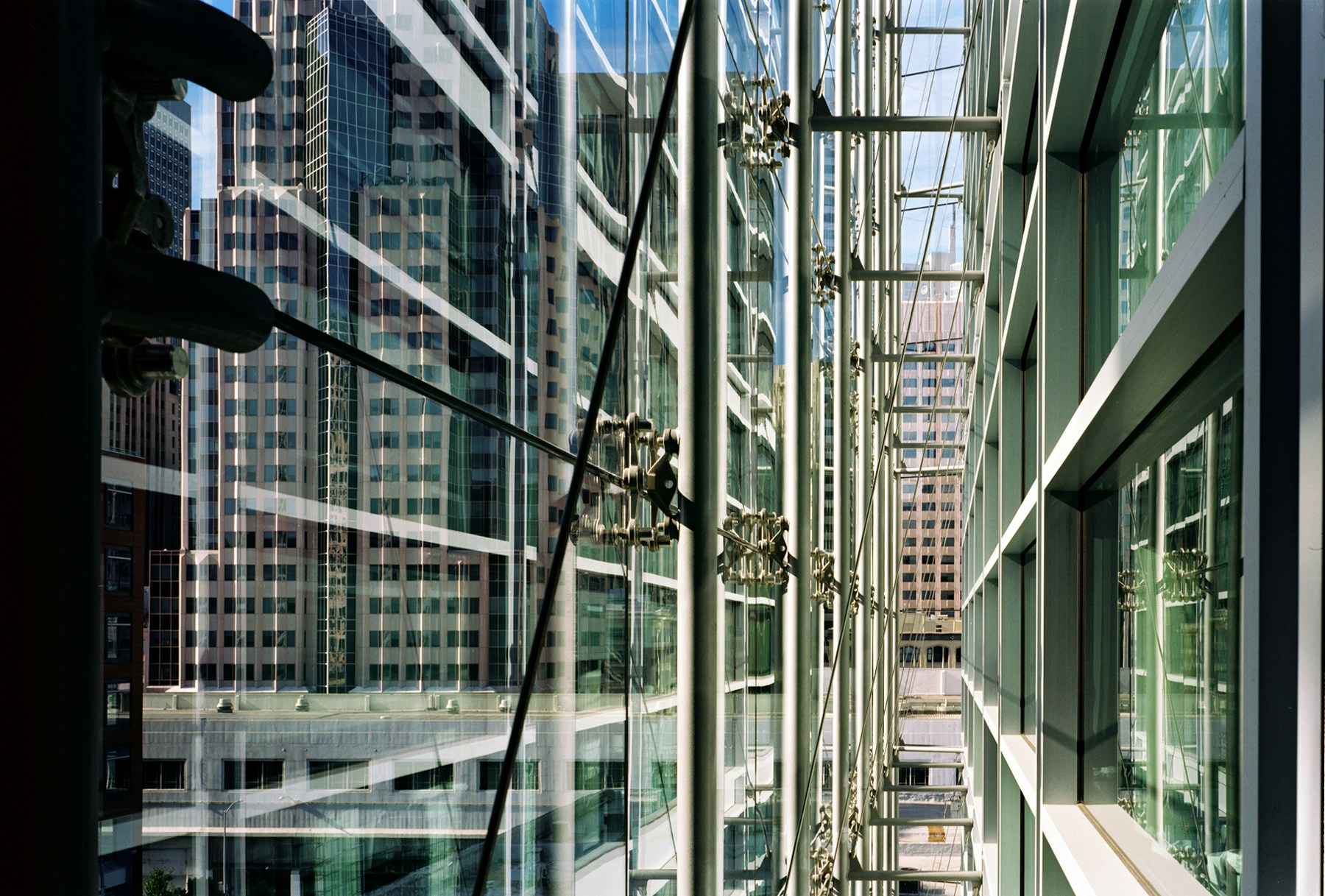
Awards and Press
- The Bigger Picture — Greensource 2015
- San Francisco Business Times Deal of the Year Award, Office (Building 3) — 2013
- ULI Award for Excellence, The Americas Competition — 2010
- BOMA Earth Award, Medium Commercial Property — 2010
- Art in Developments — Urban Land Institute 2004
- High Tech Downtown — Urban Land Institute 2003
- STUDIOS Rejiggered the standard technoburb workplace to take advantage of downtown amenities — Architectural Record 2003
We also brought our intimate knowledge of the buildings together with our workplace expertise to create dynamic new work spaces for many of the tenants, including Orrick, Perkins Coie, BlackRock, Neustar, Nasdaq, and LinkedIn, as well as our own office. These projects have ranged in size from 15,000 to 300,000 sq ft.
PHOTOGRAPHYTim Griffith and Steve Proehl









