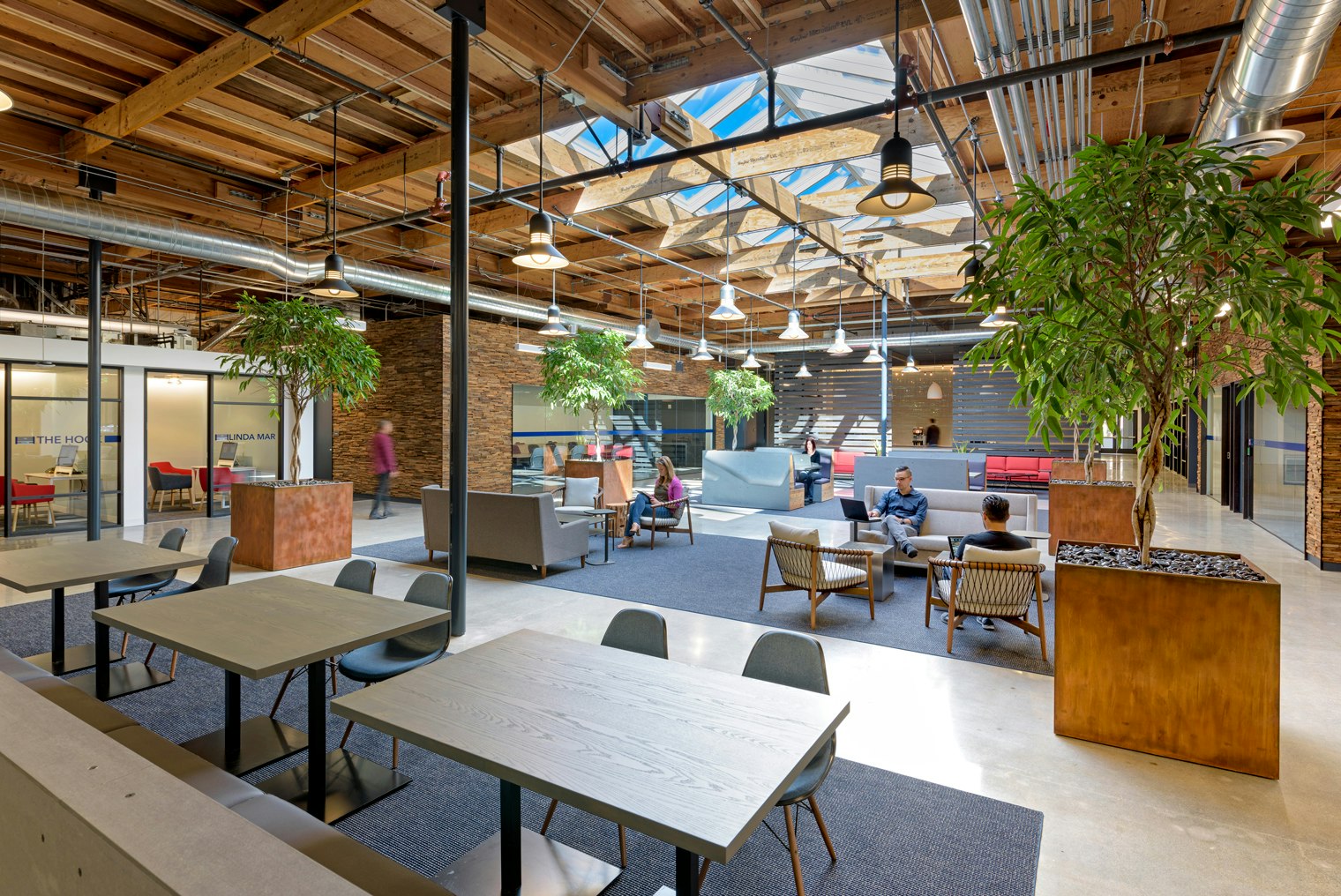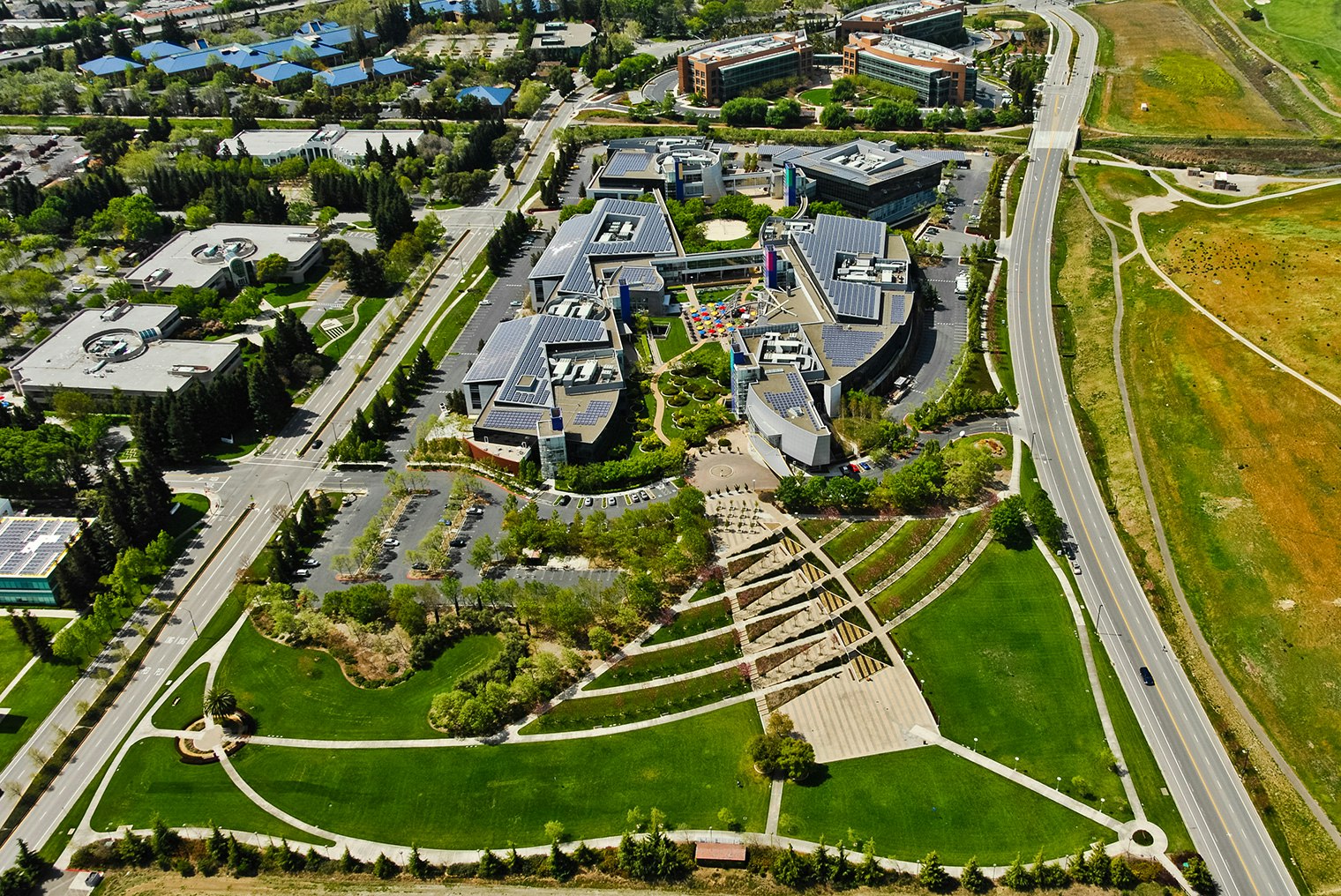CLIENTLinkedIn
SERVICESMaster Planning, New Construction
LOCATIONMountain View, CA
SIZE700,000 sq ft + two stand-alone parking structures (2,900 spaces)
STATUSPhase One Complete 2022
CERTIFICATIONLEED Platinum NC®
LinkedIn’s new headquarters ties together new buildings and parking structures with three existing buildings to create a dynamic, one million sq ft hybrid campus.
The expanded campus prioritizes access to natural light, views, and direct connections to the outdoors; the buildings feature a number of terraces, roof decks, and courtyards, as well as two major open spaces for gatherings, recreation, and relaxation. Pedestrian walking loops and bicycle paths engage all corners of the campus.

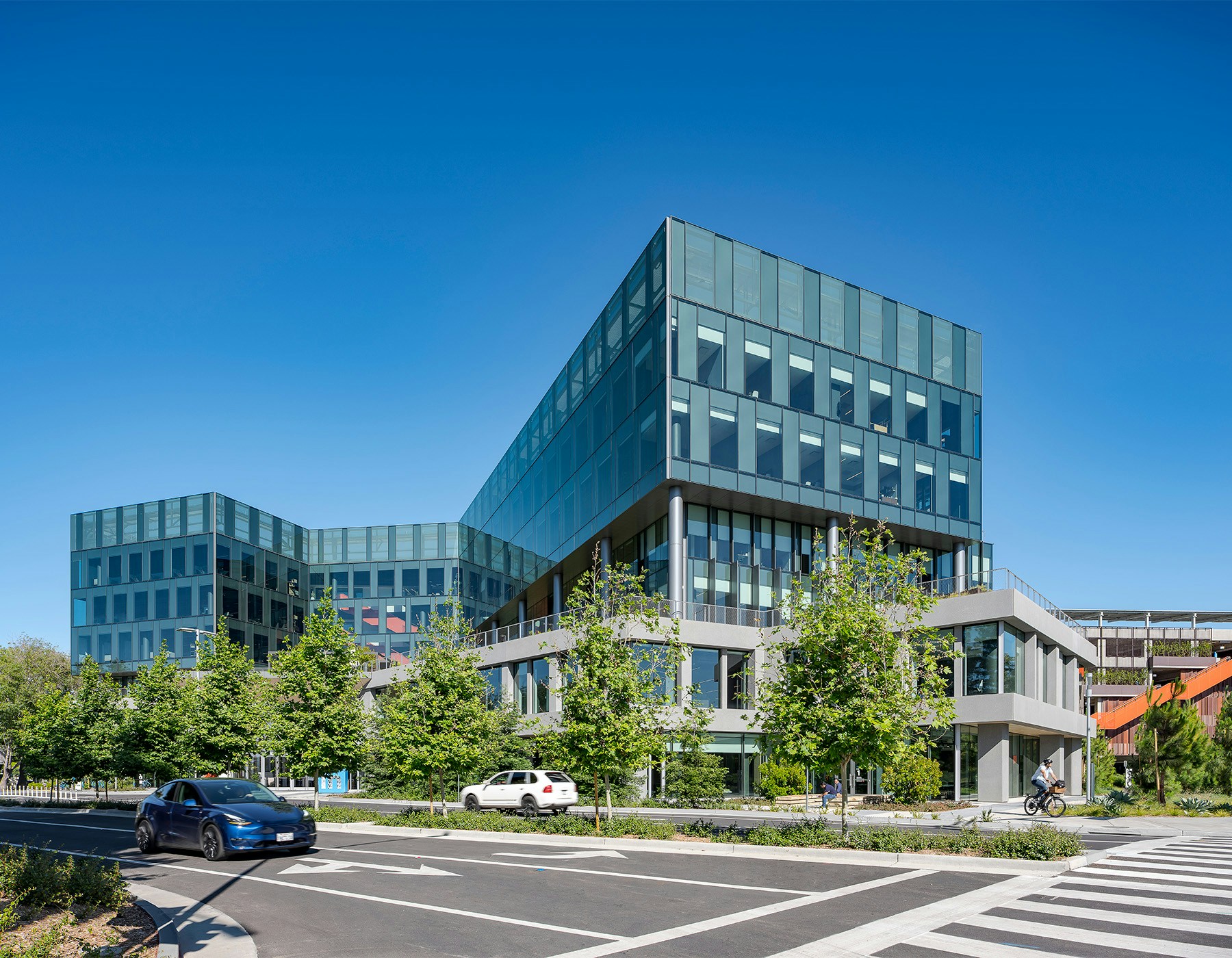
The LEED-Platinum headquarters is one of the first developments to use an innovative low-carbon concrete product developed by CarbonCure, earning the project a featured case study in the new Corporate Playbook developed by Breakthrough Energy and Gates Ventures.

A full-height, illuminated staircase winds in and out of the building, drawing visitors to the main entry and encouraging employees to make a stop on the landscaped terrace for lunch, a casual meeting, or some relaxation time.
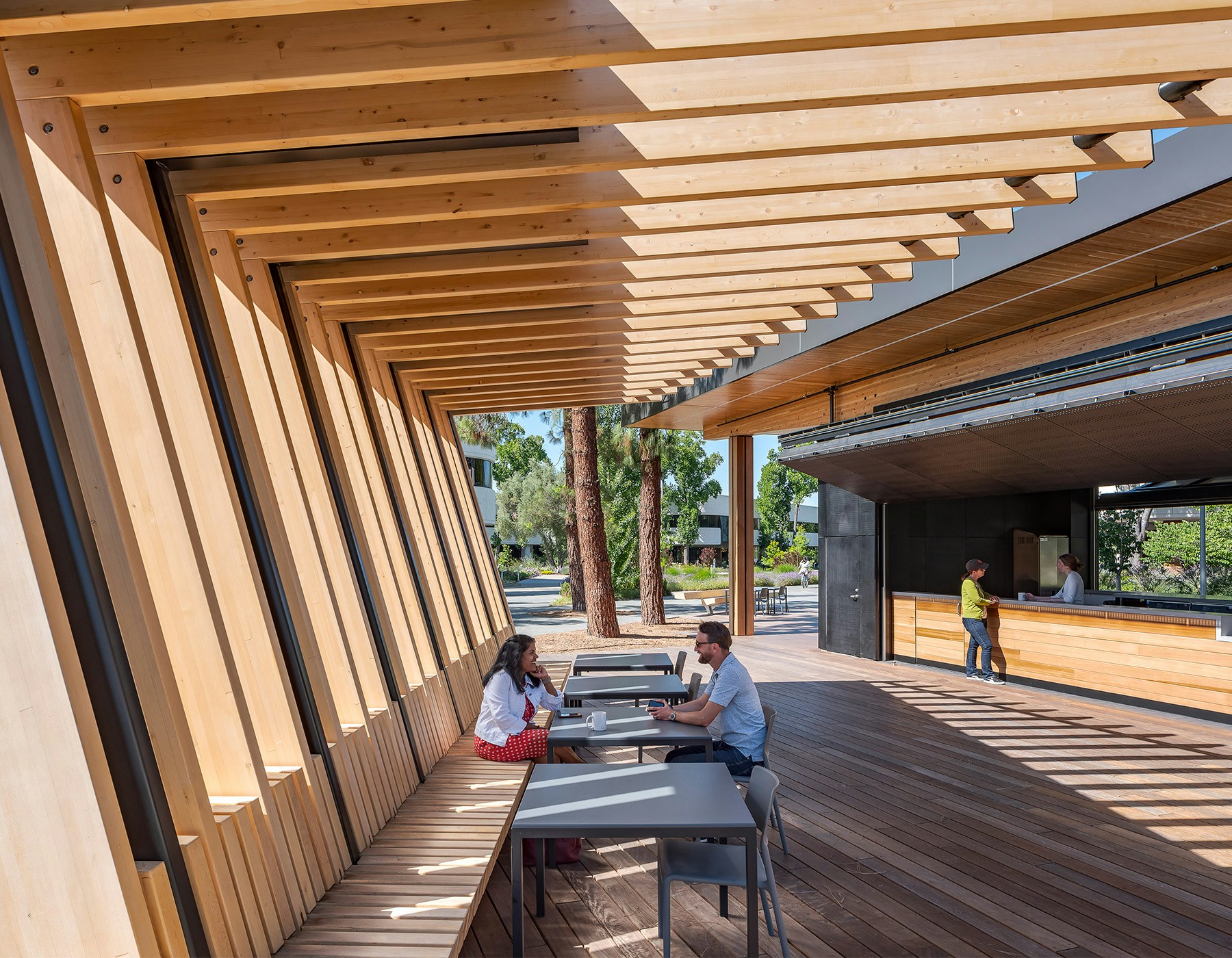
A modern yet timeless steel and mass timber pavilion appears as a treehouse at ground level, hosting a coffee bar, happy hours, farmers’ markets, and other community events. The versatile structure is also a popular spot for casual meetings or to catch up on emails. At night, its perforated metal bi-fold doors glow like a lantern.

The new parking structure features perforated aluminum panels, green planted walls, and a bright red stair that glows at night, marking its place on East Middlefield Road. The serene west elevation faces an established residential area.
The garage exceeds Cal Green’s requirements, with roof-mounted PVs, EV parking and charging, bicycle parking, and LED lighting fixtures controlled by occupancy sensors.
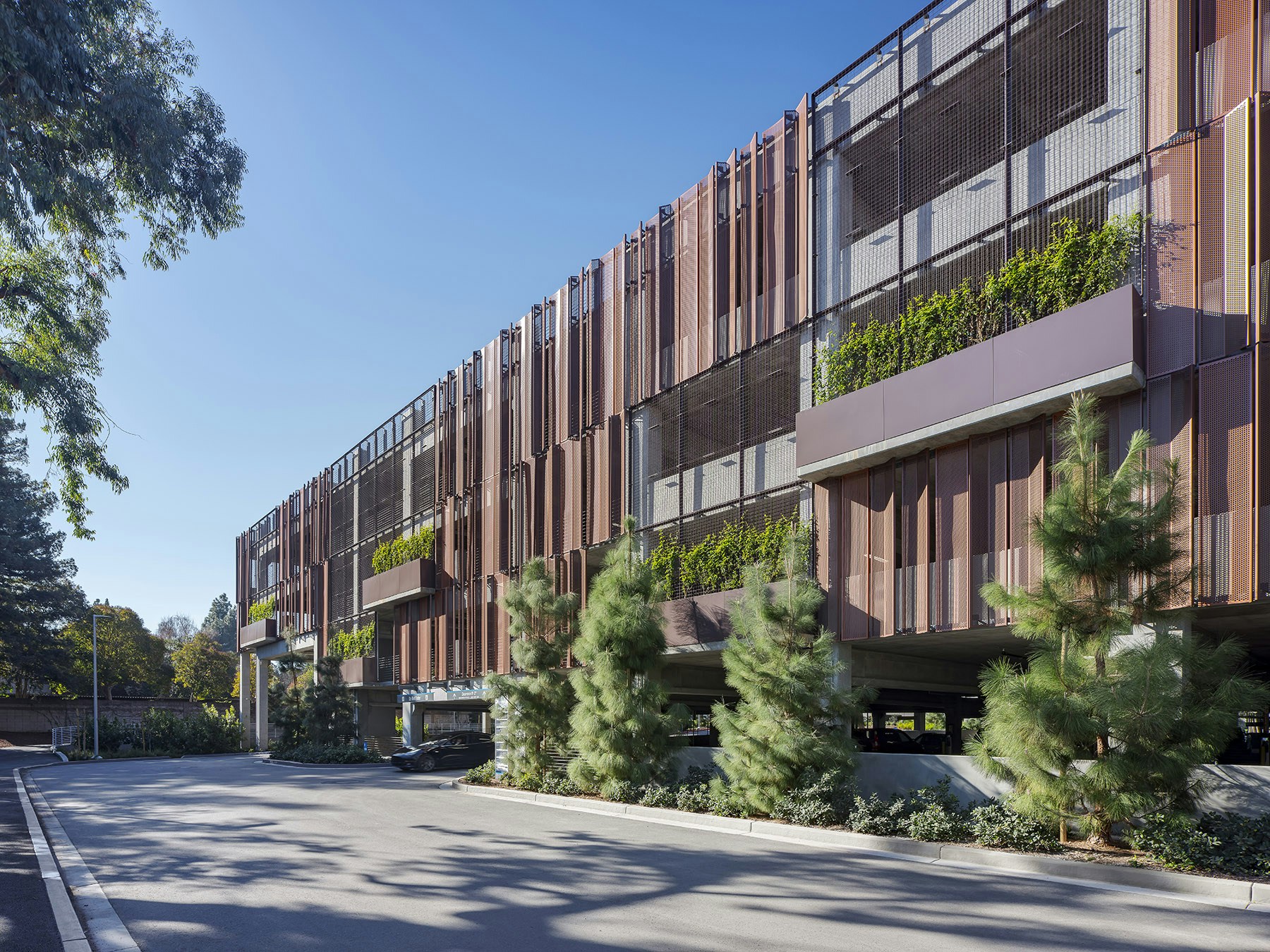
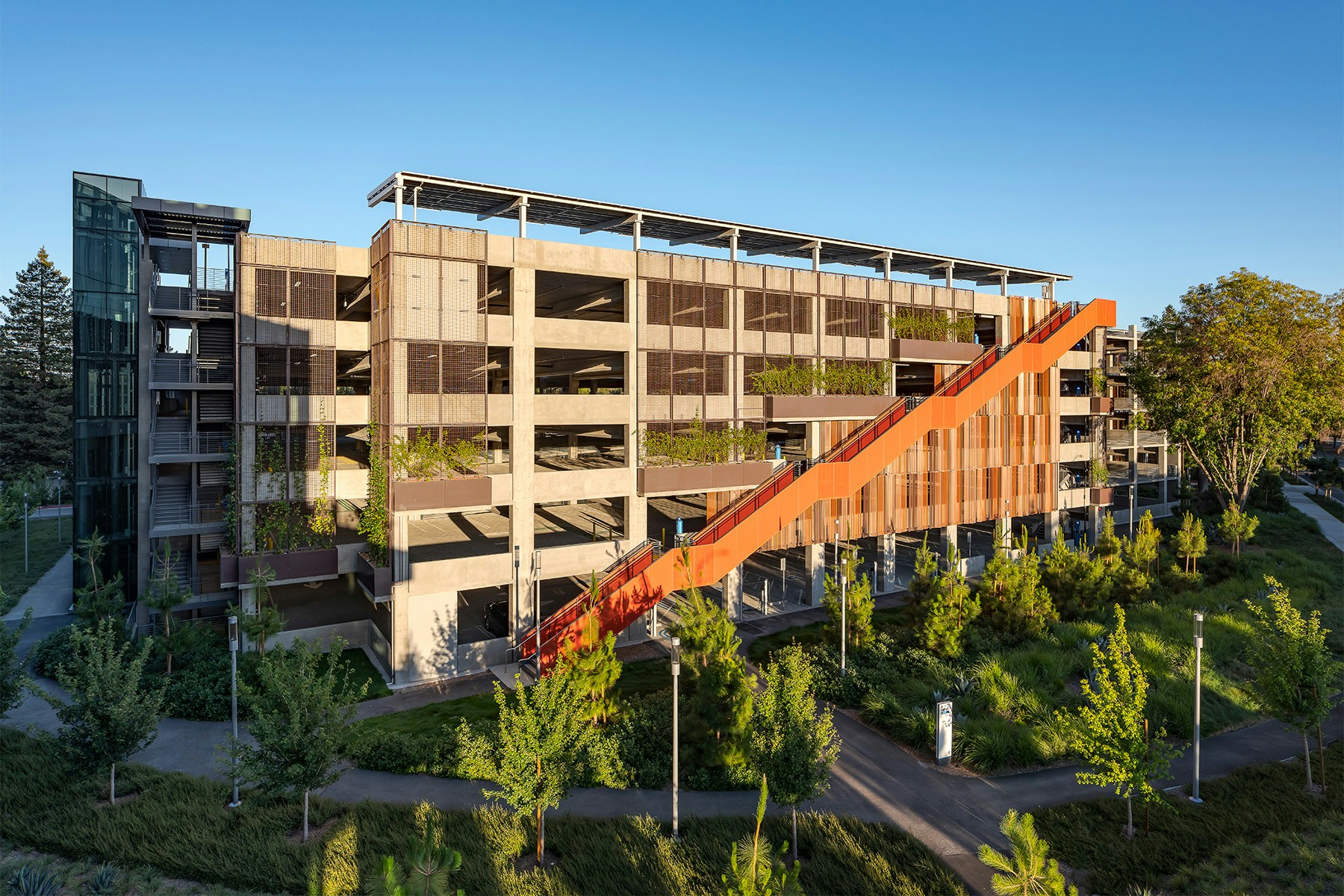
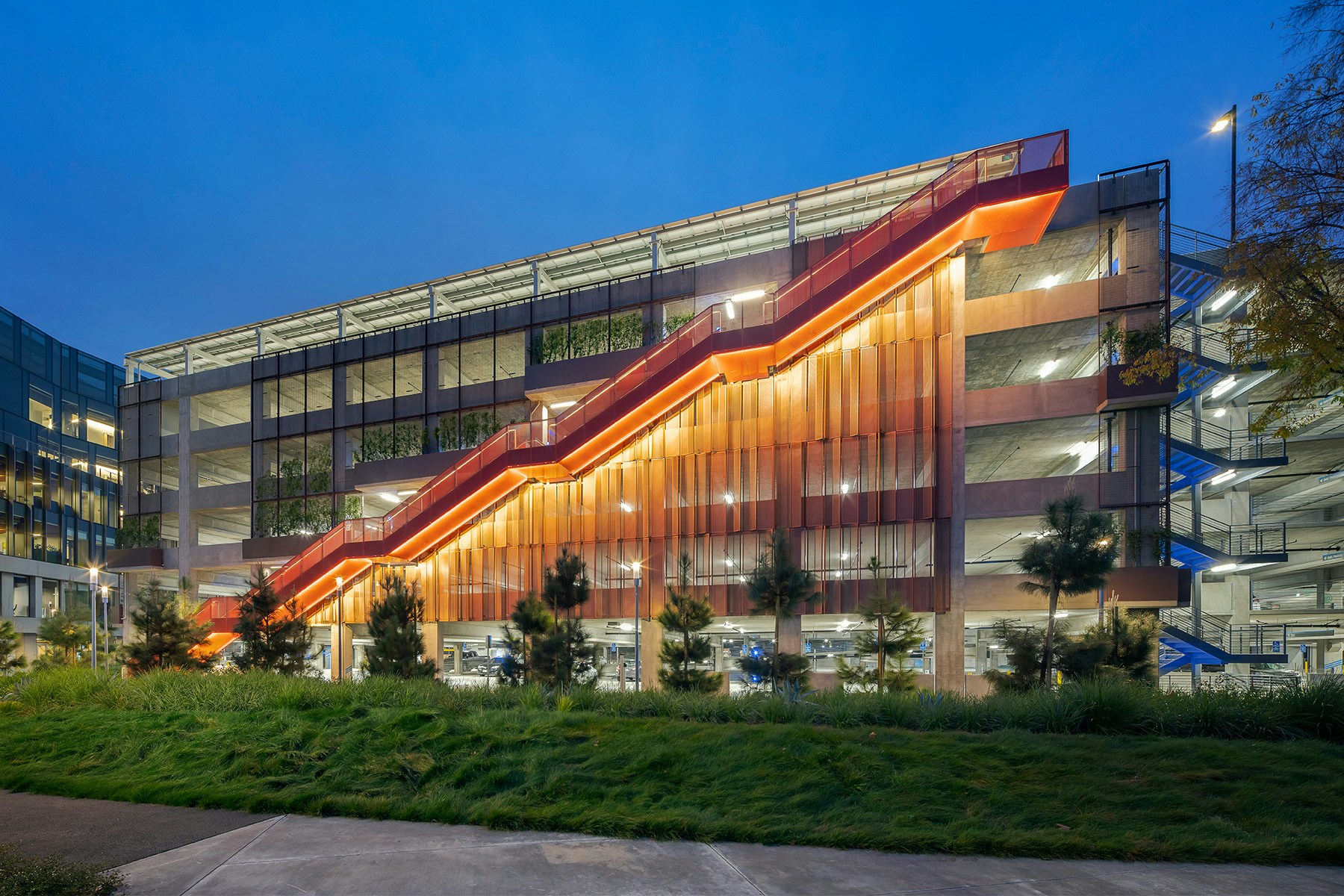
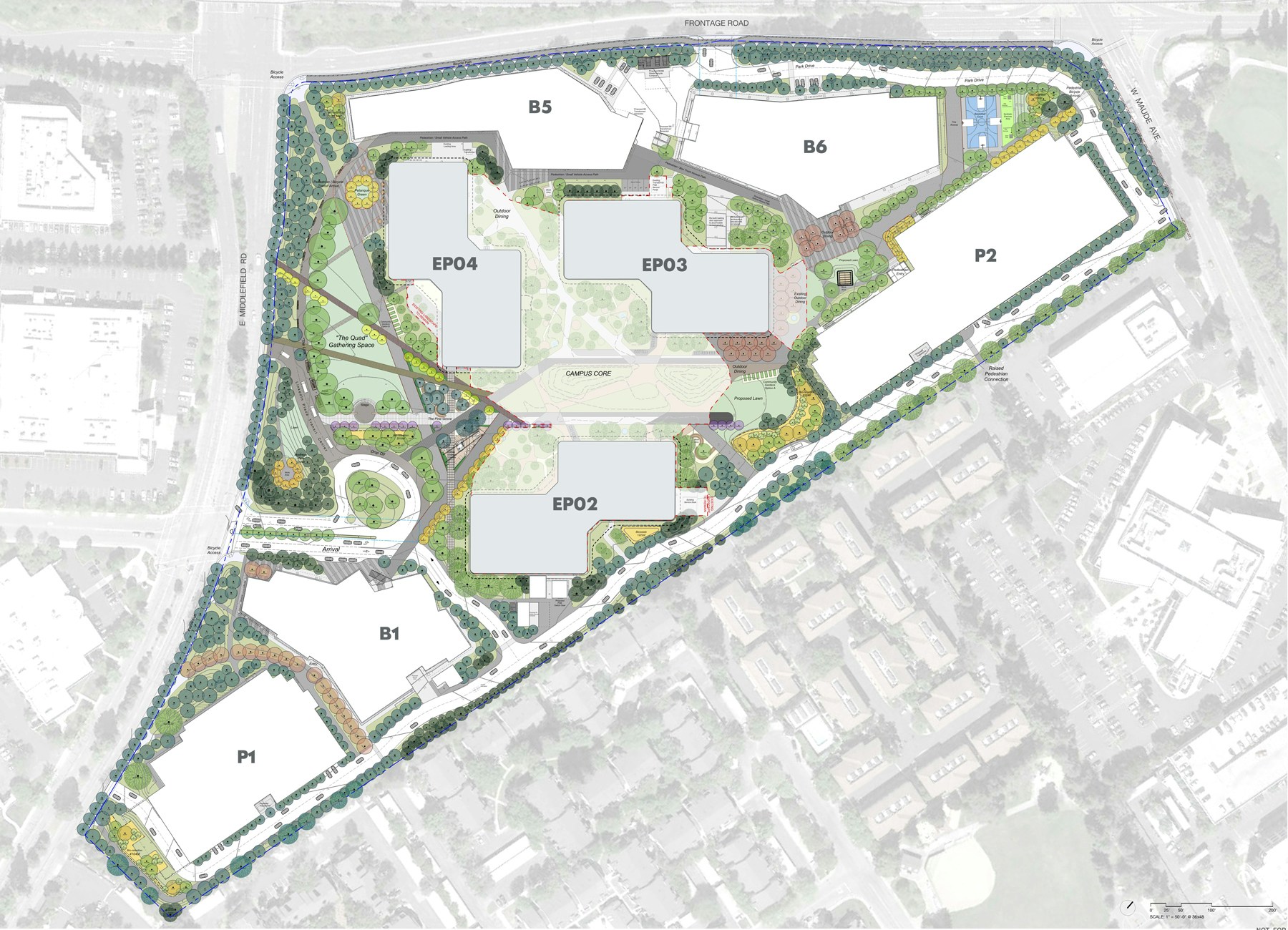
PHOTOGRAPHYKyle Jeffers











